2023: Top 5 Homes with Beautiful Temple Spaces
As the Ayodhya Ram Mandir inauguration approaches, Buildofy presents our curated selection of the top 5 pooja spaces covered in 2023. Take inspiration for your home mandir as we guide you through a visual exploration of India's architecturally stunning residences with exquisite pooja spaces.
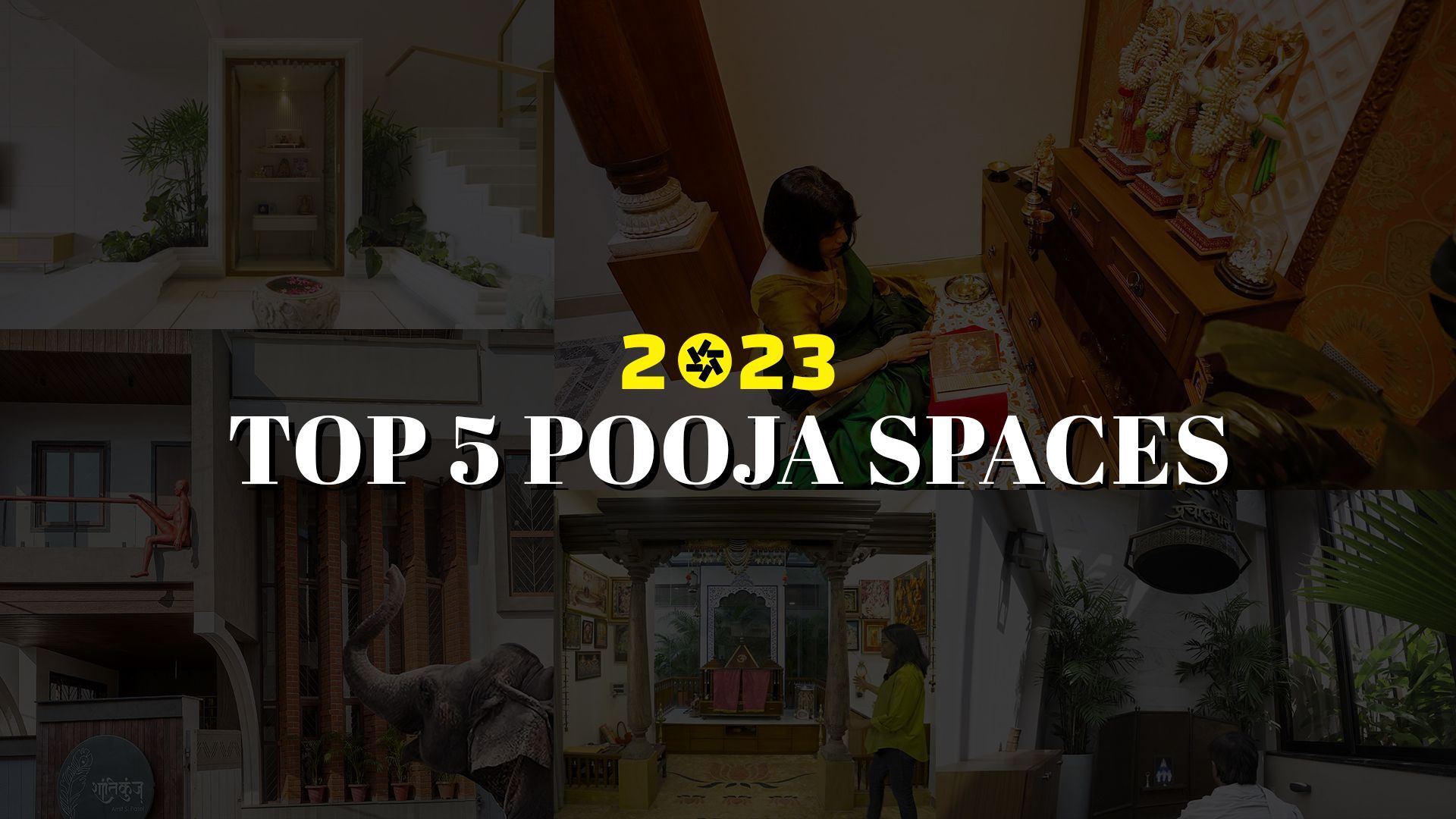
In the rich tapestry of Indian culture, the significance of having a dedicated pooja space transcends mere architectural design. Beyond being just physical spaces, they hold a reservoir of cultural and religious traditions. Indian families uphold pooja spaces as a representation of their religious rituals, weaving them into their culture and customs. They are carefully decorated with beautiful idols and religious symbols as per Vastu Shastra, to improve the visual appeal of homes.
Embarking on a spiritual journey through the diverse homes that we captured in 2023, Buildofy unveils a collection of the top 5 residences adorned with exquisite pooja spaces. Set against the majestic backdrop of the inauguration of the Ayodhya Ram Mandir, these homes skillfully combine modern and traditional elements.
#5 The Ramayana House
Lucknow | Uttar Pradesh
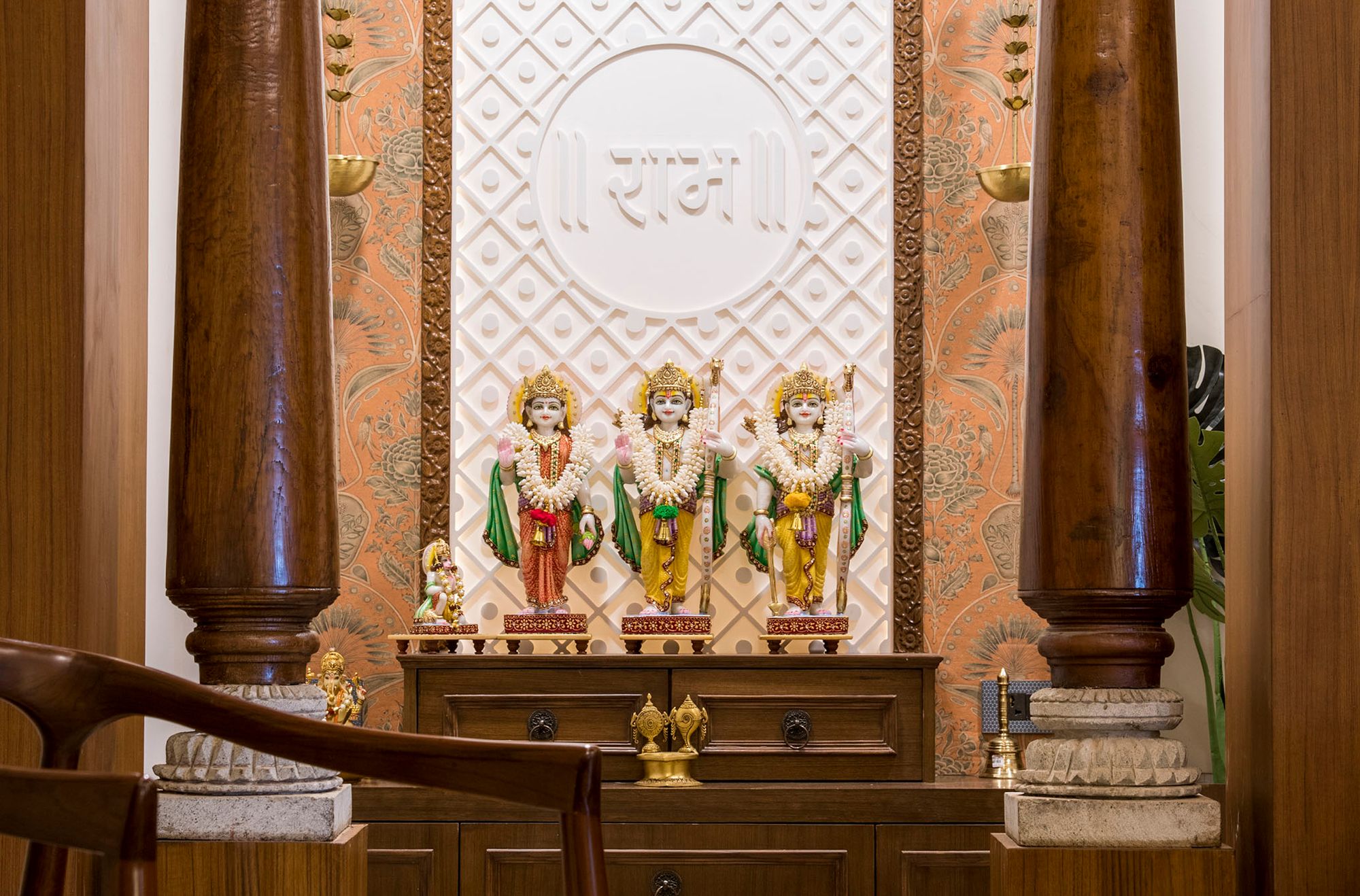
Of all the timeless stories, the Ramayana is considered a universal epic, a sacred story in Indian homes, and a canonical classic. Meena Murthy Kakkar of Envisage Architects imagined this cultural affinity and took on the challenge of turning the client's relationship with the epic into a physical spatial reality.
The first level of the Ramayana House is dedicated to the pooja area, which represents Sundar Kaand. The concept of people coming together is told in this portion of the epic, and the pooja space's design effectively conveys this idea. The room is a simple haven for family prayer and meditation, with two wooden Chettinad columns in the front. The pooja room provides a calm and contemplative atmosphere with its simplistic decor, textured backdrop, and pastel wallpaper featuring flower themes, which enable one to fully immerse oneself in the epic tale of the Ramayana. As one navigates through the house, the Ramayana becomes a thread weaving through everyone's childhood, evoking memories of the timeless Indian Epic.
Watch the Film: This Lucknow Home is inspired by Valmiki’s Ramayana (Home Tour).
Download House Plans: The Ramayana House eBook
Contact the Architect: Envisage Architects
#4 Three Homes and a Garden
Bengaluru | Karnataka
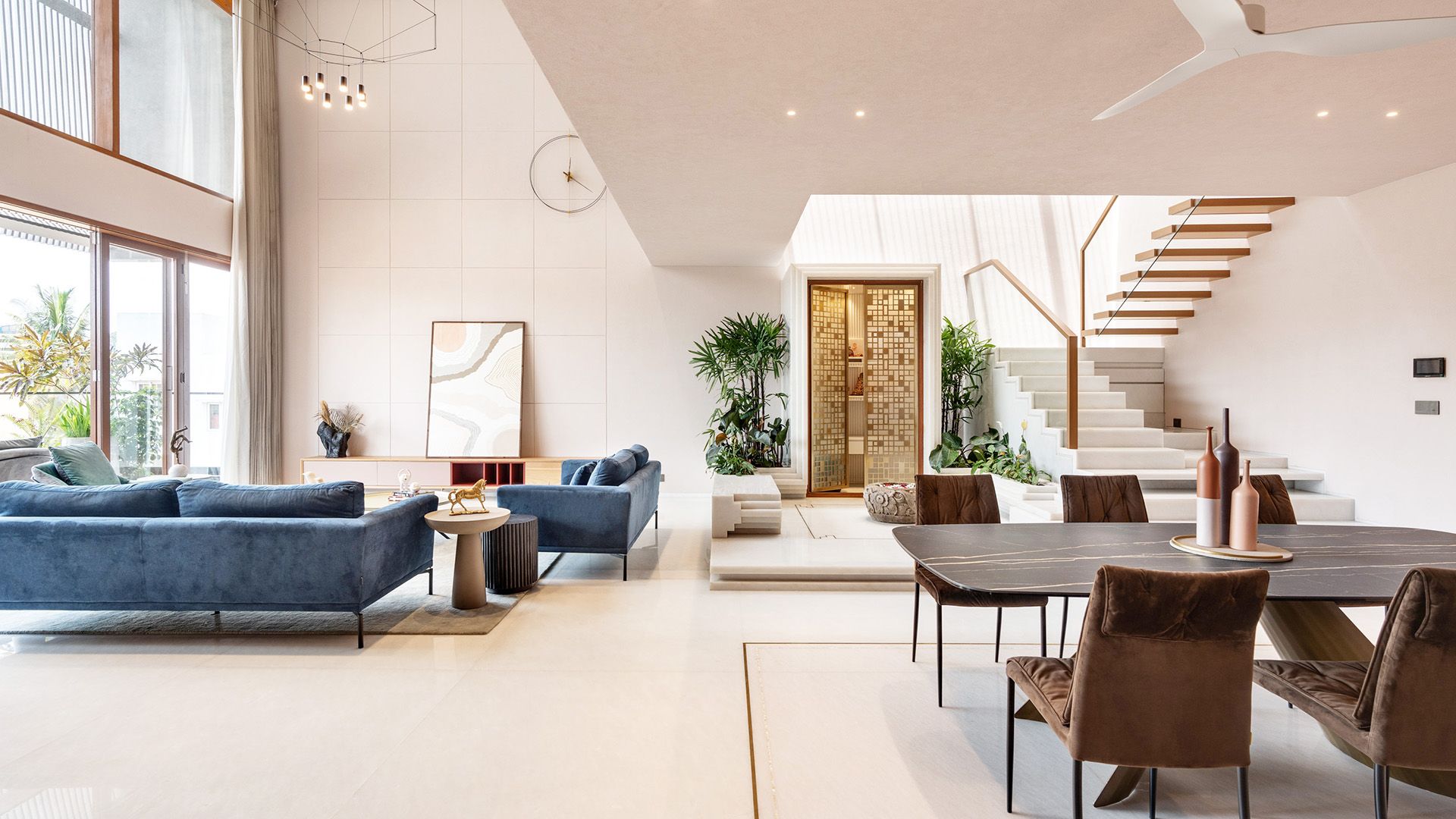
Three Homes and a Garden, envisioned by Smaran Mallesh, Narendra Pirgal, and Vikram Rajasekaran of Cadence Architects, serves as a manifestation of their design philosophy. Their approach goes beyond the ordinary and familiar, aiming to craft more delightful and sensorial enriching experiences within the built environment. This three-family home is a testament to a well-thought-out design, which takes into account the unique preferences and needs of each family while preserving a cohesive appearance. At its core lies the enchanting pooja courtyard, a sculptural masterpiece fashioned from elegant white marble. The interior stairway, the surrounding seats, and the pooja area all flow out of what looks to be a single marble block. Surrounding the seating, verdant green spaces introduce a refreshing ambiance. The seating and walls, treated with meticulous layering, intricately detail the space, imparting a delicate lightness to the overall allure.
Watch the Film: A Luxurious Home For Three Families In A Busy Bengaluru Neighborhood (Home Tour).
Download House Plans: 3 Homes and a Garden eBook
Contact the Architect: Cadence Architects
#3 Nairy Residence
Bengaluru | Karnataka
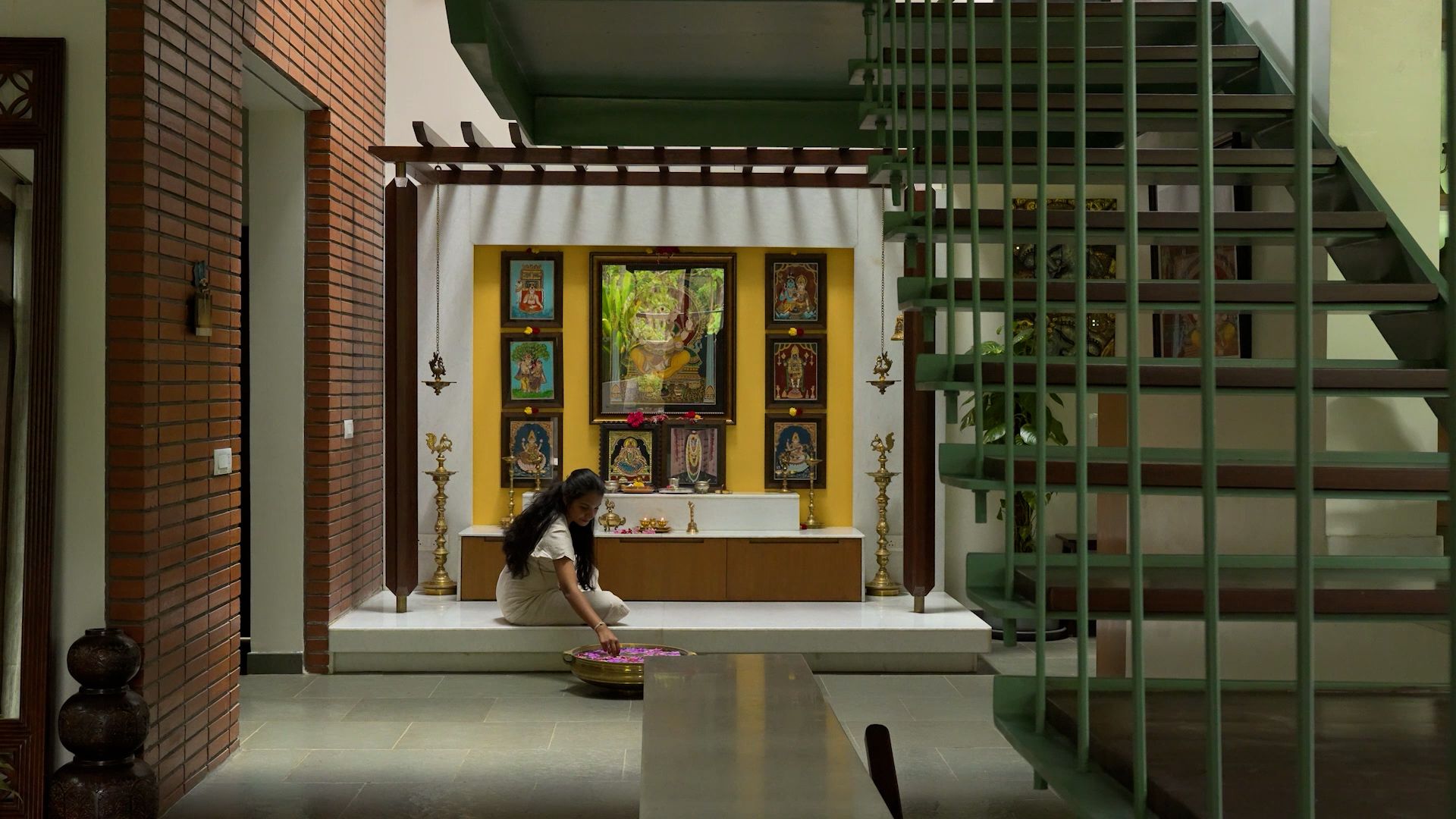
The Nairy residence, conceptualized by Madhusudan Shridhar of Funktion Design, reimagines the traditional pooja space with a contemporary twist. At its core, the design strategy centers around a central circulation axis, visually and physically connecting spaces and transforming even odd residual areas into landscaped views for internal spaces. The temple within features two wooden columns, a modern interpretation inspired by traditional counterparts, adorned with brass fixtures at both ends. Crowned with a pergola and a skylight, the pooja space creates mesmerizing patterns of light and shadow when illuminated. Crafted from opulent white marble and seemingly floating on a marble slab, the temple exudes an aura of grandeur. Strategically positioned within the central circulation space, the pooja area provides ample room for communal gatherings during various prayer times. This residence not only seamlessly integrates with its natural surroundings but also unfolds a series of gradually revealed spaces that honor the tranquility and beauty of its location.
Watch the Film: This Striking Bengaluru Home Opens Up To Its Surrounding Landscapes (Home Tour).
Download House Plans: Nairy Residence eBook
Contact the Architect: Funktion Design
#2 The Breathing House
Surat | Gujarat
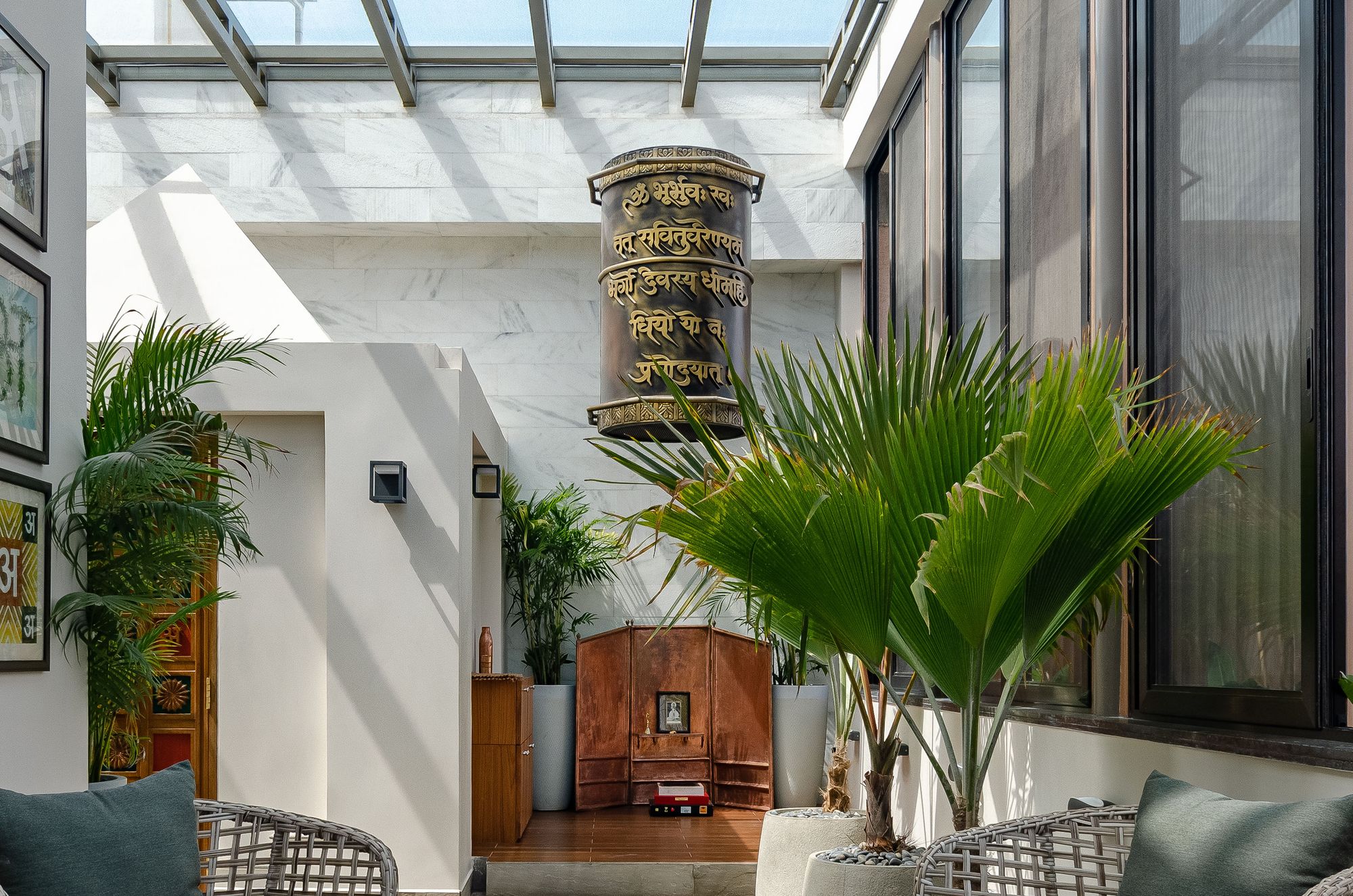
The Breathing House, conceptualized by Vishal Shah and Vishal Desai of Aangan Architects, stands as a harmonic blend of contemporary design within a landscape rich with traditions and memories. This linear home, which is situated on a once-traditional village street but is now encircled by urban growth, aims to create an equilibrium between its owner's traditional lifestyle and their modern aspirations.
The design ingeniously includes bridges that connect all spaces both horizontally and vertically, elevating the pooja space to the first level. The space is flooded with natural sunshine thanks to a sizable skylight, which produces eye-catching light and shadow interplay. Even though the pooja area appears simple on the outside, yet inside it is designed to look like a Gufa or a cave, providing a peaceful haven for rest and praying. An open meditation area next to the temple is used for big poojas and havans.To address the challenge of smoke during these rituals, the architects crafted a cylindrical chandelier adorned with Hindu transcripts. This dual-purpose chandelier not only enhances the visual appeal of the space but also functions as a chimney, directing the havan smoke outside. With its use of green alleyways, water features, and an abundance of natural light, the house elegantly conveys the tale of the homeowners' love of the outdoors.
Watch the Film: The Central Courtyard in this Surat Home brings Abundant Light and Ventilation (Home Tour).
Download House Plans: The Breathing House eBook
Contact the Architect: Aangan Architects
#1 Sukoon
Bhopal | Madhya Pradesh
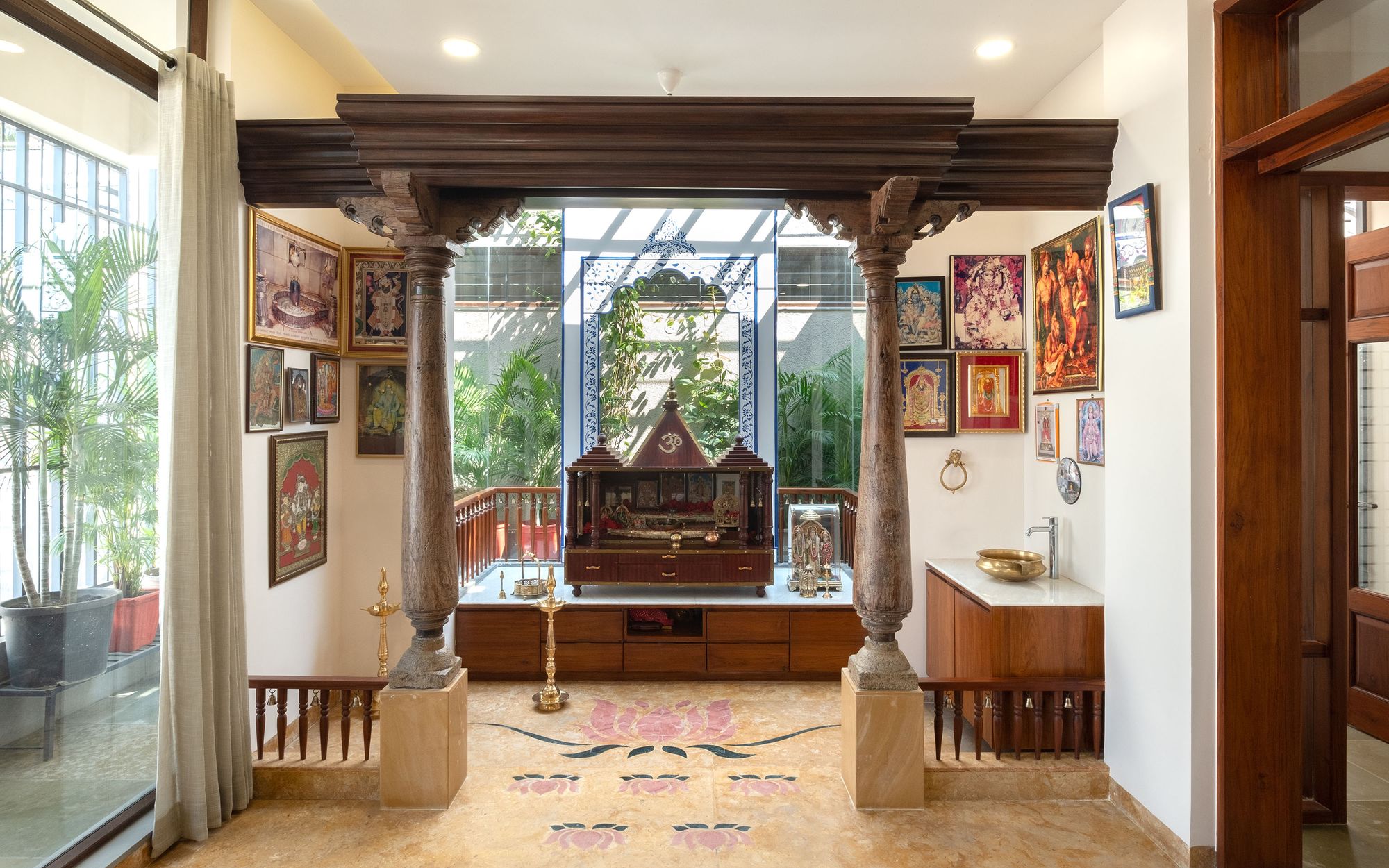
Sukoon, a product of PTA Designs Pvt. Ltd., is an expression of Priti Tatiya's continuous search for peace in the midst of chaos in life. The clients' sincere love of the outdoors and natural materials is evident in this project. Designed to appeal to a couple looking for a calm and sensible retirement community, Sukoon honors everything natural.
Being closely related to spirituality, the study room and the pooja area within the house complement each other and blend in with the natural surroundings. The temple has a spiritual atmosphere created by the artistically carved flower patterns embedded in the Jaisalmer stone flooring and the columns made of stone from Chennai. The pooja area is enclosed in a glass-ceilinged nook and is flooded with natural daylight. This creates a perception of spaciousness and a strong visual connection with the surrounding environment. A wooden temple is accentuated with an aesthetically pleasing blue and white hand-painted arch that serves as a dramatic backdrop. The overall design aims to achieve a sense of calm, serving as a retreat from the demands of the world, successfully marrying elegance, scale, and minimalist furnishings in the pavilions.
Watch the Film: This Home in Bhopal Pays Homage to Indian Art and Craftsmanship (Home Tour).
Download House Plans: Sukoon eBook
Contact the Architect: PTA Designs Pvt. Ltd.
Buildofy explored the intricate world of architectural design, particularly focusing on homes with beautiful pooja spaces across India. From the seamless integration of tradition and modernity to the thoughtful consideration of individual tastes and needs, each residence tells a unique story. It's evident that these homes are more than physical structures; they are embodiments of cultural narratives, personal histories, and a deep connection to the spiritual. These homes are living expressions of the profound impact that thoughtful design can have on our daily lives.
To watch complete home tours, peruse the drawings in detail, and browse additional photographs of these projects, visit Buildofy. While there, don’t miss out on the other impressive pooja spaces by firms across India.
