5 Stunning Small Homes Designed For Indian Cities in 2025
Buildofy presents five sleek small home designs in India that rise above the constraints of compact plots, each thoughtfully designed to balance ergonomics with visual appeal.
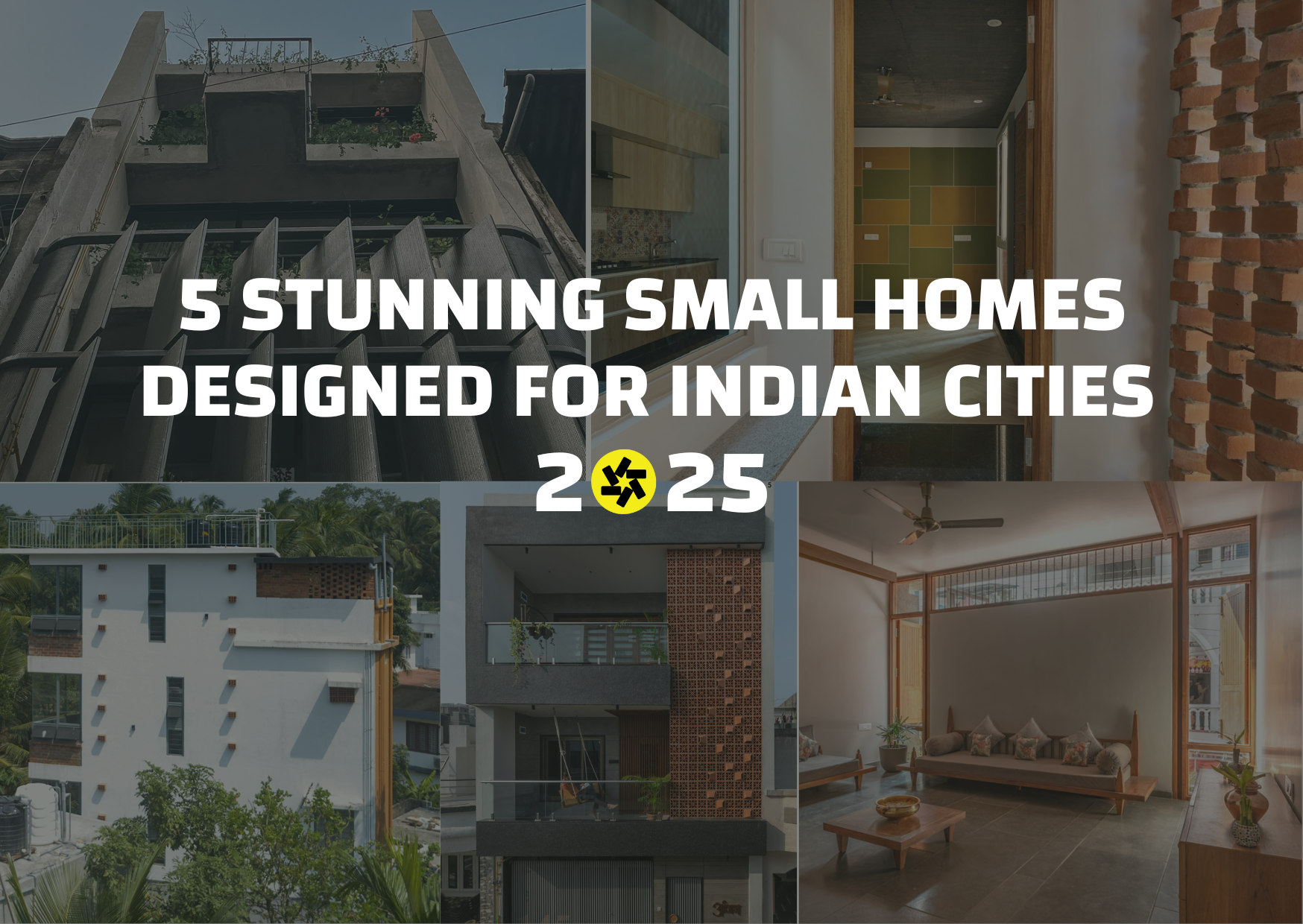
Introduction
Small-scale homes in India are often overlooked for their design potential, but when approached as a human response to site context, they can unlock the full functionality of their modest square footage. This curated roundup features five urban residences that embrace their spatial limitations with ingenuity, offering unconventional approaches to light, materiality and flow. From vertical stacking and porous façades to spatial zoning, each project reveals how creativity and constraint can coexist in synergy. Whether through biophilic gestures or hand-wrought craft, these compact homes challenge the idea that great design demands exaggerated proportions.
#1 Tiny House, Surat
“Our prime focus was to create ample space, with maximum possibilities of light, ventilation and privacy when needed.”
- Neogenesis+Studi0261
Plot Area: 354 sq. ft.
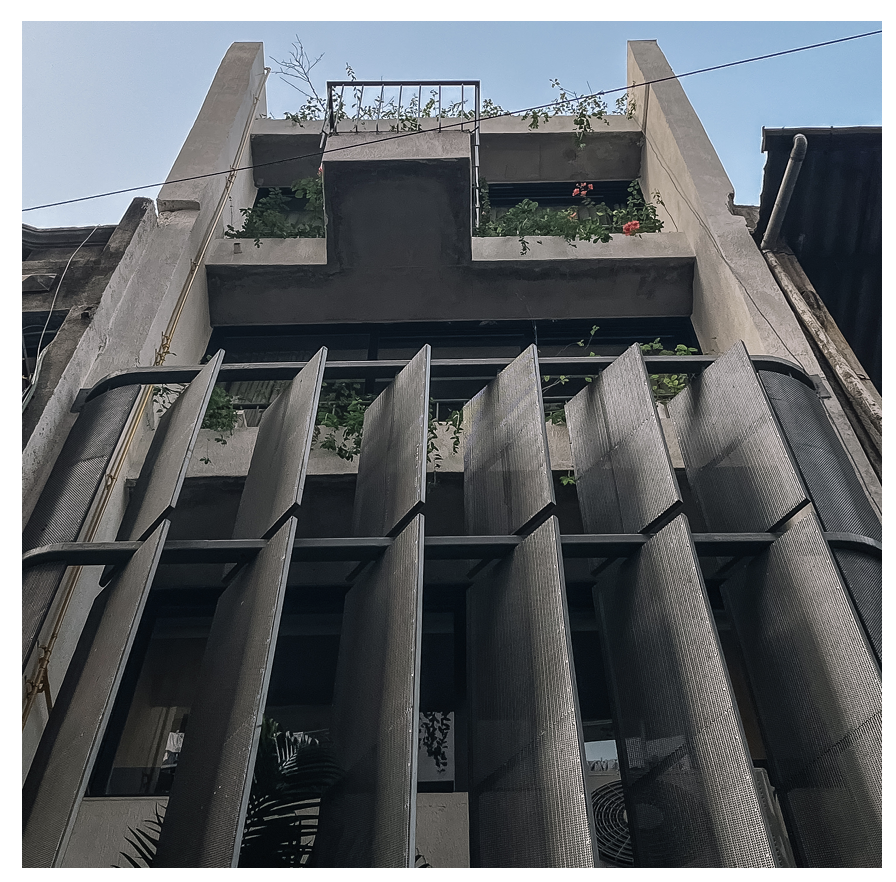
Springing up amidst the densely packed by-lanes of Surat’s old city, hemmed in on three sides by neighbouring residences, this five storied home leads a double life: all liveable spaces are positioned at the front, while a staircase shaft anchors the rear, with a carefully placed skylight ensuring even the most utilitarian corners receive their share of natural light. Its verticality is a design masterstroke, allowing fresh air to penetrate deep within, while extended balconies and perforated louvers on the façade dissolve the inner-outdoor divide. A material palette of black kadappa stone, grey terrazzo, white oak wood and laminate orchestrates a timeless aesthetic, counterbalanced by exposed concrete surfaces that introduce a rugged, industrial touch. A standout feature—a Hume pipe integrated into the elevation—houses a tree, offering a poetic meditation on how greenery can be sutured into the urban fabric. By embracing the symbiosis between built form and biophilic intent, Tiny House exemplifies how thoughtful materiality and spatial intelligence can shape elegant responses to the growing need for sustainable, space-conscious living in India’s densifying cities.
#2 Brick Weave House, Bengaluru
“Our client comes from a family of weavers, so the idea of weaving bricks was a metaphor to cherish their memories.”
- 4site Architects
Plot Area: 384 sq. ft.
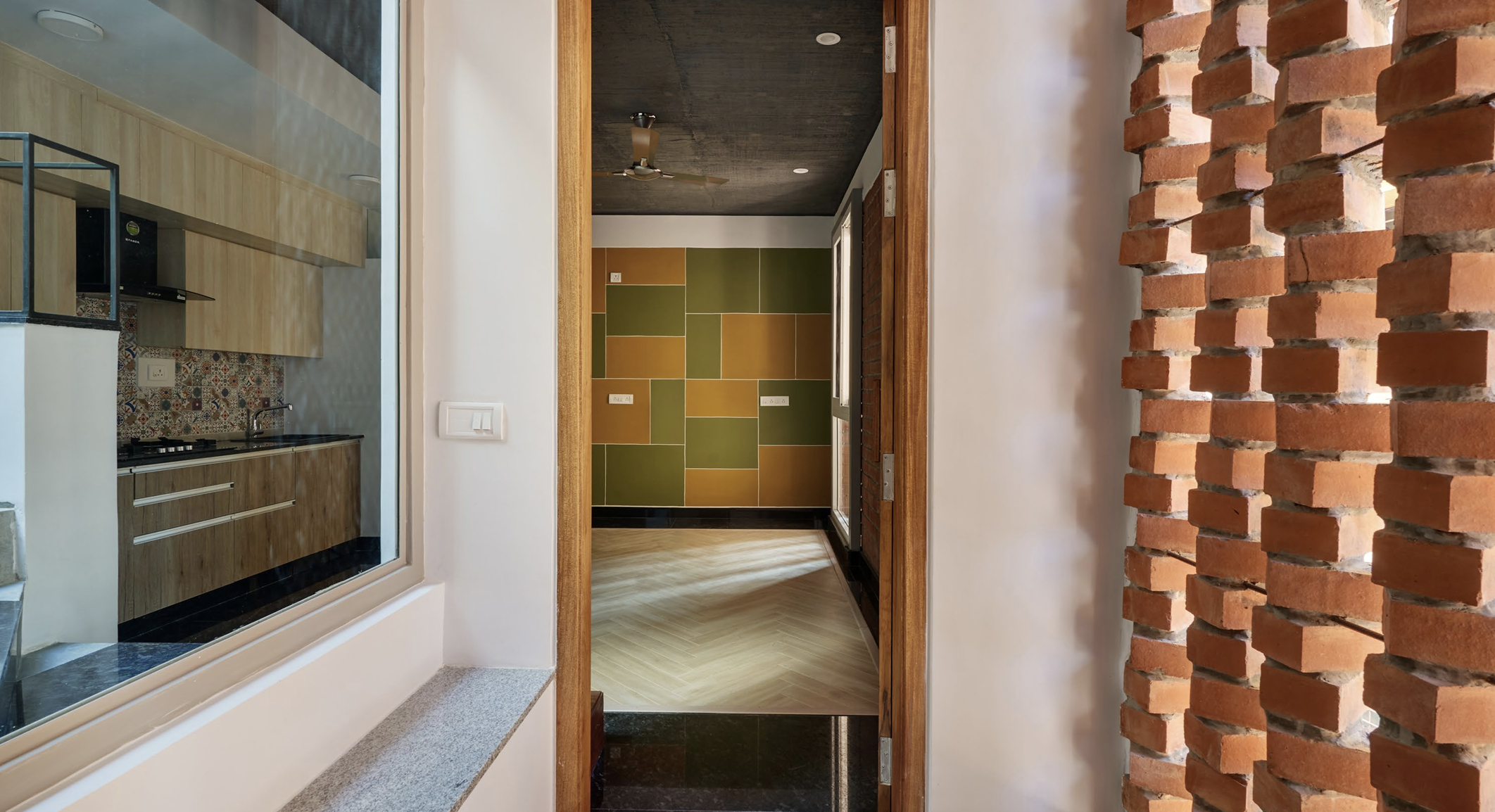
Emerging from the kaleidoscopic urban grid of Cubbon Peth in old Bengaluru, Brick Weave House delivers a modest 16-by-15-foot footprint, enclasped on three sides by neighbouring structures. With light and ventilation possible only from the front, the architects leaned into constraint to create opportunity, designing a façade that is both porous and visually striking. Bricks, the main character of the material palette, are interlaced in a Tetris-like pattern—an endearing homage to the family’s roots in hand-weaving. This elaborately composed skin not only imbues character but also filters light into the interiors throughout the day, metamorphosing the living spaces into a canvas of dappled shadows. Internally, daubs of colour break the minimalist monotony: walls awash in thirteen different hues add rhythm to the muted granite and wood flooring, creating a quietly expressive interior. Raw concrete surfaces reinforce the structural honesty of the design, while maintaining an almost brutalist elegance. Steeped in context yet entirely contemporary, Brick Weave House exemplifies how compact urban dwellings can be built with cultural sensitivity and craft at their core.
“Compared to other projects, we had a lot of limitations here but this only made us think a little deeper.”
- Dhanesh Gandhi Architects
Plot Area: 660 sq. ft.
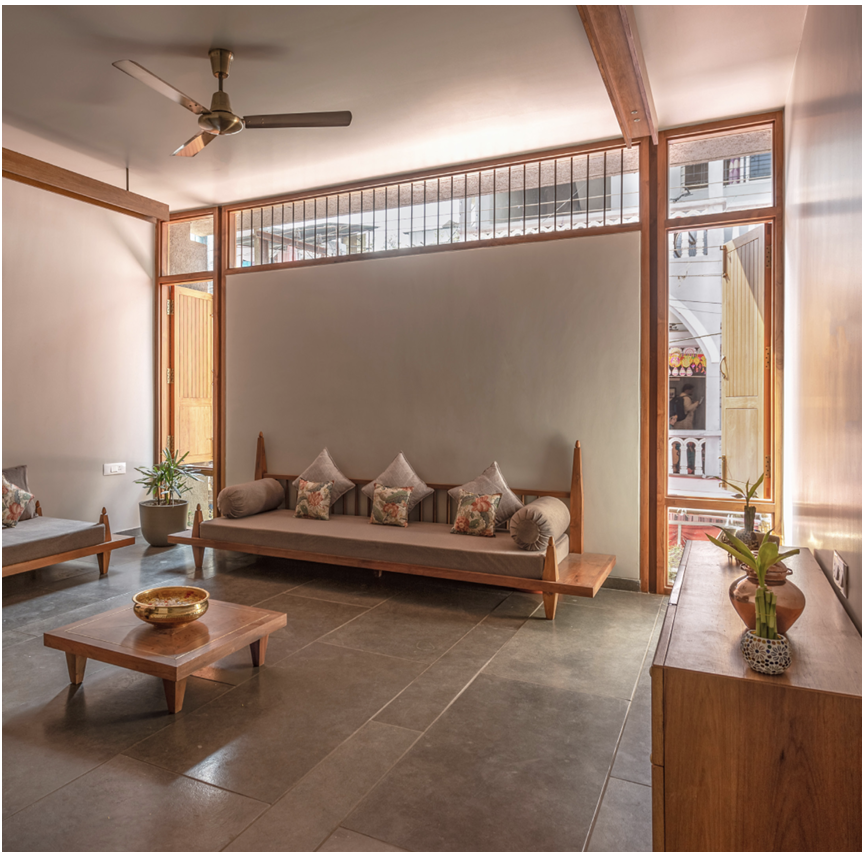
What sets The Brick Box apart is its ability to transform a constrained site into a multi-sensory architectural experience. Designed by Dhanesh Gandhi Architects, the house is threaded together by a staircase that carves out transition spaces and maintains a contiguous flow across all levels, culminating in a terrace that unfurls into panoramic views of Kolhapur’s Mahalaxmi temple flanked by the Rankala lake. The material palette speaks the syntax of its land with a rich vocabulary of exposed brick, patterned Kota stone, richly carved Sagwan wood and brass detailing that lend a grounded presence to the interiors. The façade’s brick bonds syncopate a textural rhythm, while the interiors imbibe this rusticity with carved wooden furniture, swings and etched motifs drawing heavily upon Maratha heritage. Through seamlessly blending vernacular features with urban sensibilities and carefully curating zoning, the house hybridizes suburban living with an archaic flair while making every square foot count.
#4 Minimum, Calicut
“With design, the simpler the mechanisms and details, often the behind-the-scenes involve as many trials and tribulations.”
- Nestcraft Architecture Mould
Plot Area: 870 sq. ft.
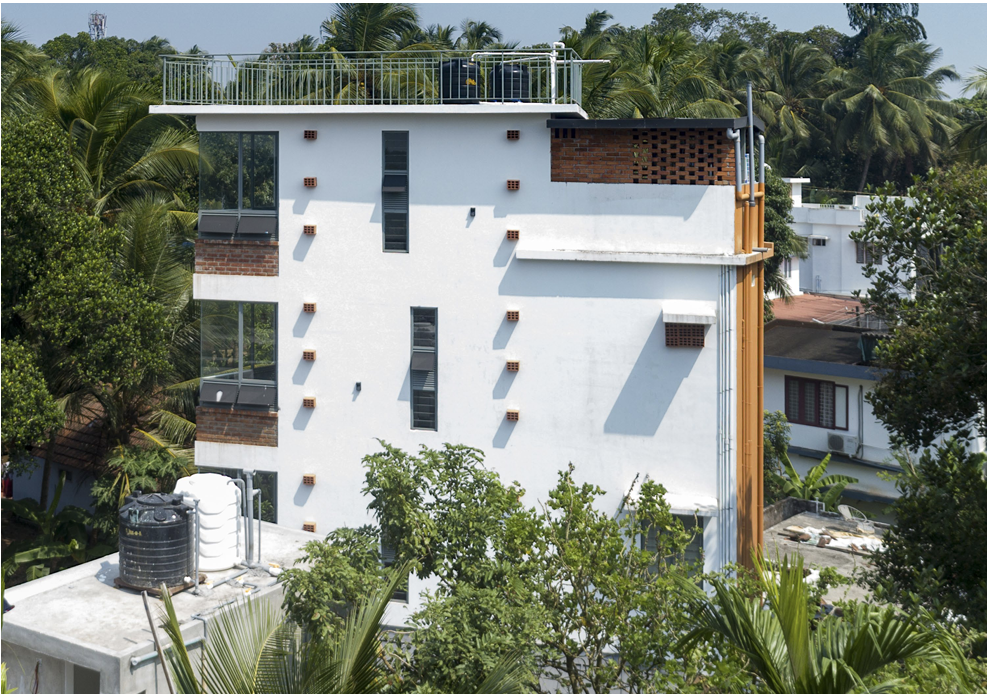
Entrenched in minimalism yet laden with meaning, Minimum is an epitome of light, space and intentional living. Delineated by a modest 2-cent plot on the outskirts of Calicut, this is a multi-storied residence that has been designed for a doctor’s family with a proclivity for art. Revolving around the idea of light, the architecture smuggles natural illumination deep into its core through vertical volume, generous landings and open-to-sky pockets. At the spine of the home rises its staircase that does not squander the space below, each landing treated as a cosy alcove with windows and seating. The material palette is an interplay of the archaic with the repurposed: Jaisalmer stone flooring, mud walls and sponge-finished surfaces provide a grounded backdrop. Antique and reclaimed wood furniture, terracotta 'jaali' and pinewood planks sourced from ship scrap radiate texture and warmth. What elevates Minimum is how deftly it integrates a borewell, rainwater harvesting system, aquaponics setup and a kitchen garden within its tight floor plan. This synergy of creativity, sustainability and spatial economy creates a house that is both ecologically attuned and emotionally magnanimous.
#5 Aangan House, Surat
“The clients wanted a warm and relaxed contemporary aesthetic in white tones, while giving us free rein over the textures, patterns and colours by the way of accents and accessories.”
- Antariksh Design Studio
Plot Area: 990 sq. ft.
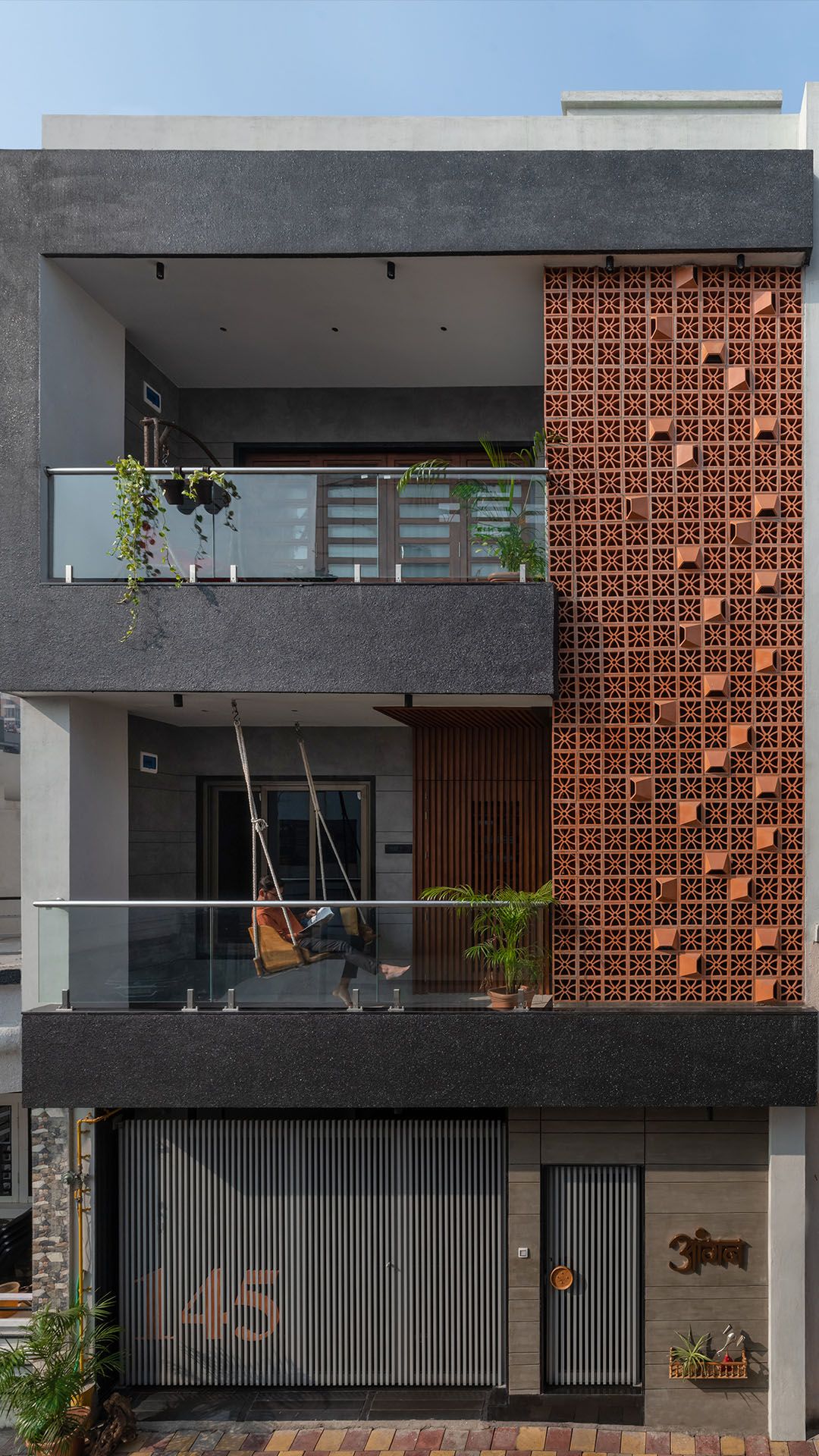
Located in the riverine city of Surat, Aangan House is an apotheosis of softness, openness and restraint. Anchored in a contemporary design language, this east-facing residence was envisioned by the homeowners as a sanctuary. At the heart of the spatial planning is a statement-making double-height dining area, which acts as both visual relief and a segue between the kitchen and living room. Overlooked by a painted accent wall, this antechamber becomes a sanctum, drawing in light and bridging the two levels seamlessly. Materials are intentionally underplayed: white walls offer a calming backdrop, while wooden furniture and accents infuse warmth and tactility. The stylistic lexicon flirts with a “less is more” approach, allowing furnishings and eclectic artwork to punctuate the interiors rather than supersede them. Artifacts are planted with care along walls and on built-in shelves, allowing the architecture to breathe while making room for future acquisitions. Porous balconies, designed as an extrapolation of the rooms, provide the family with cherished morning rituals—like sipping tea while overlooking treetops. In its detailing and restraint, Aangan House is where simplicity allows everyday life to rewrite the narrative.
Conclusion
Collectively, these best 5 small homes in India stand as agile interventions in an increasingly gentrified landscape, where the square footage is frugal but the architectural thinking is grandiose. They expose the dichotomy between economy and elegance, uncovering how space—when designed with rigorous discipline and empathy—can amalgamate nostalgia, ecology and artistry within its walls. As Indian cities continue to crowd upward and inward, perhaps the real question isn’t how much space we have, but how much intention we build into it.
