A Home In Hosur Sculpted By Light And Memory
This 9,500 sq. ft. retreat by Studio XS weaves earthy walls, terracotta roofs, and the local vernacular into a narrative of time and tradition.
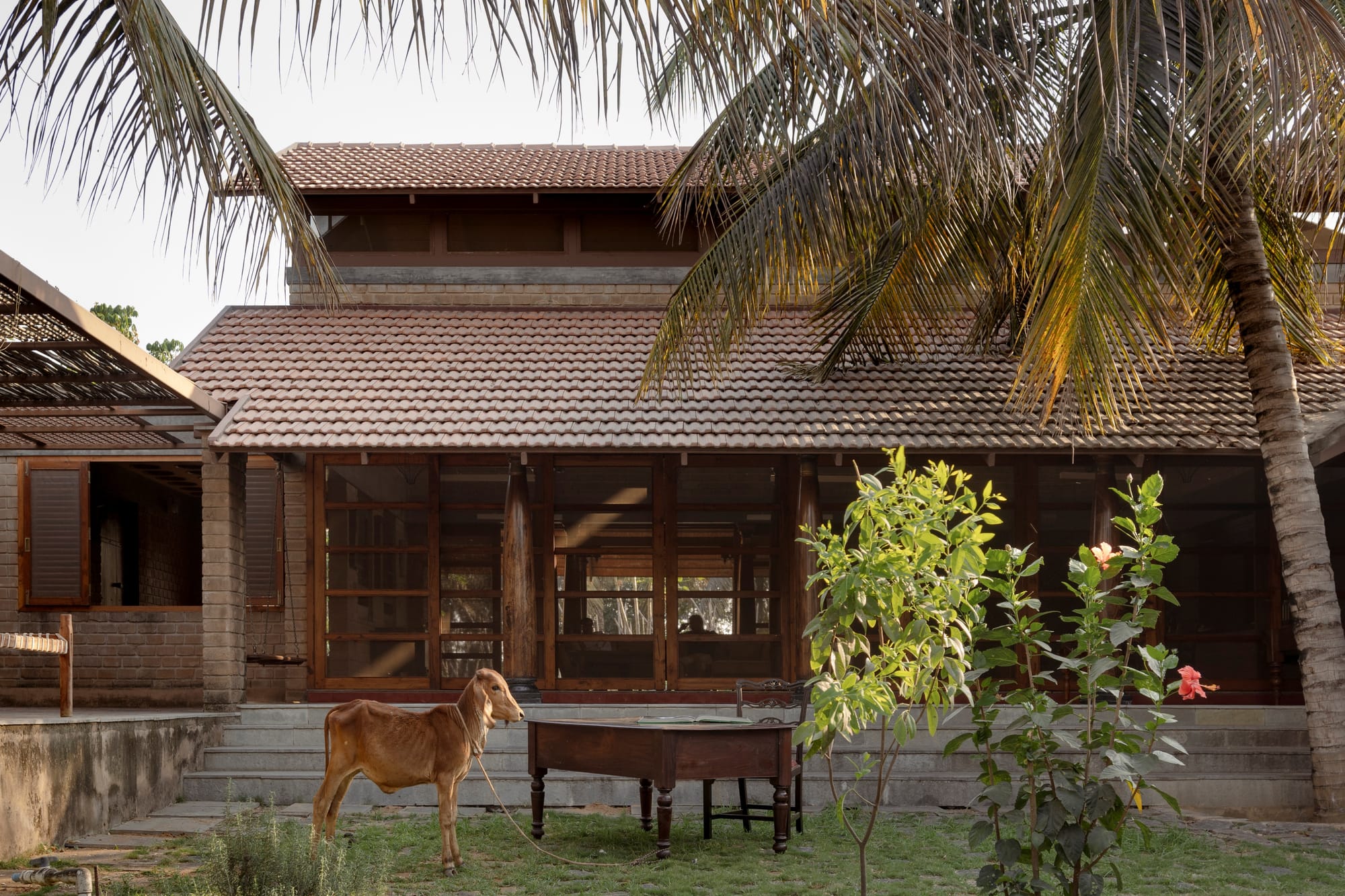
If the perennial relationship between light and time were to find an abode in modern times, it would be Kaattu Veedu in Hosur, Tamil Nadu, a 9,500-square-foot guest house envisioned by Ar. Sucheth Palat and Ar. Shivani Kumar of Studio XS. In Indian architecture, light has always been more than a functional necessity. It is a marker of the spirit and time. From the latticed jaalis of Mughal courts to the deep verandahs of Chettinad mansions, light has been used to measure time, soften heat, and set a rhythm for daily life. Each hour of the day inscribes a new pattern of shade and brilliance; an architecture that grows more enchanting with every passing season.
“The architecture needed to be one that transcends time. Every element, from the landscape to the built form, was carefully considered to create a seamless dialogue between the indoors and outdoors,” shares Ar. Sucheth Palat, Principal Architect at Studio XS.

FACT FILE
A Quiet Geometry in the Orchard
The site, an expanse of industrial land softened by an orchard of fruit and coconut trees, is flanked by a factory at its edge. The context is imbued in its very name: ‘Kaattu Veedu’ meaning a ‘house in the wild’, or in this context, ‘nestled in nature’. The client’s desire was modest: a quiet retreat where their father could escape the relentless pace of Bengaluru for an afternoon of rest. The tranquility envelops you even before you enter, by the very way the façade guides the light across its staggered blocks. Through this simple interplay, the wall is uplifted from a mundane flat surface into a stage for the dance of shadows throughout the day. As you walk closer, the gaze shifts to a monumental main entrance door, salvaged from a historical Athangudi house, richly steeped in tradition.
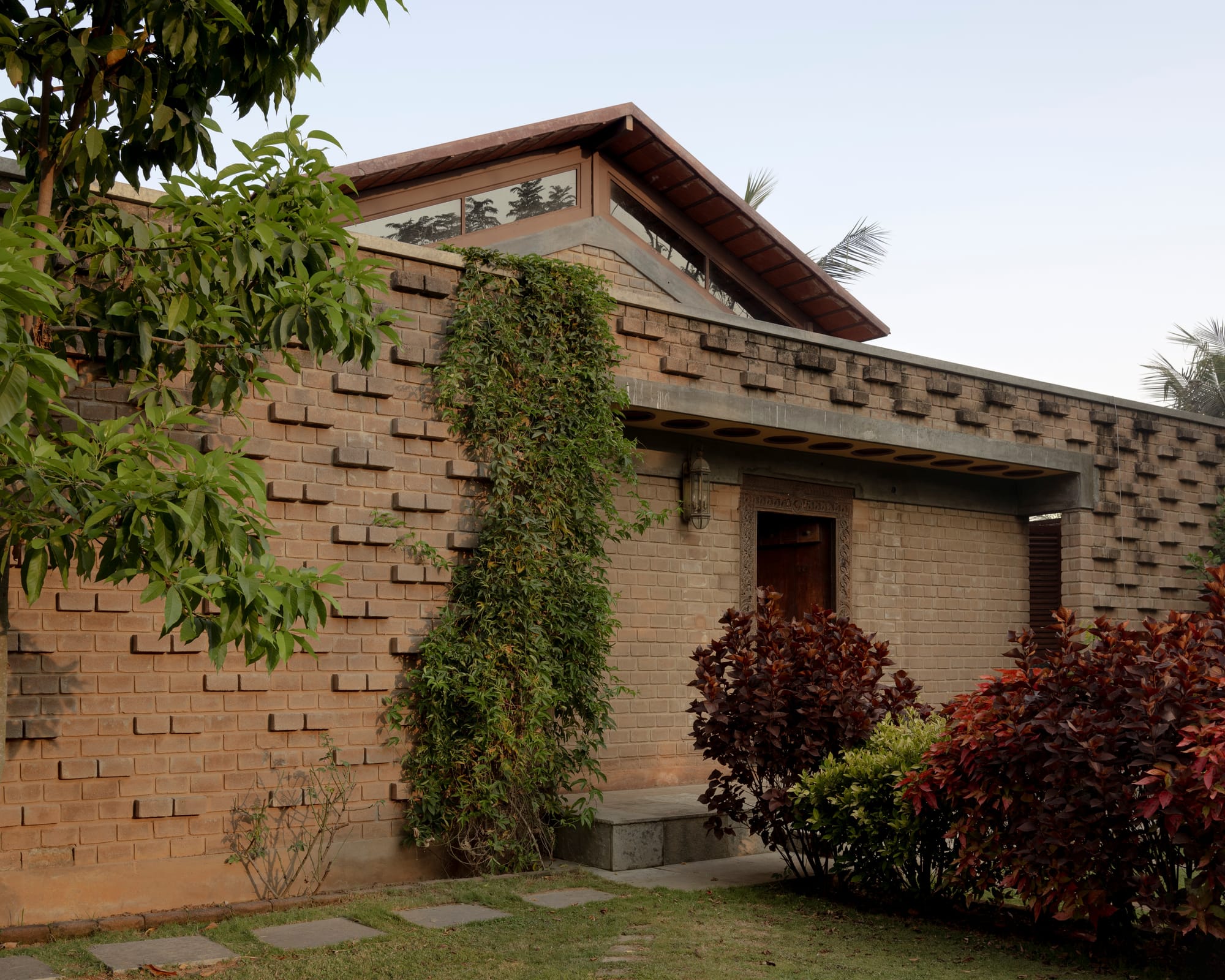
The form gracefully submits itself to the site. The linear arrangement of trees becomes the project’s guiding geometry, inspiring long, horizontal walls that extend like continuations of the orchard’s grid. “We realised that this way we can minimize the uprooting of trees and allow the house to emerge as a natural part of the landscape,” shares Shivani, “much like an ant-hill rising from the ground.” The walls undulate like earthen ridges, serving as spatial dividers for the interiors, while the house retreats quietly away from the bustle of the factory.
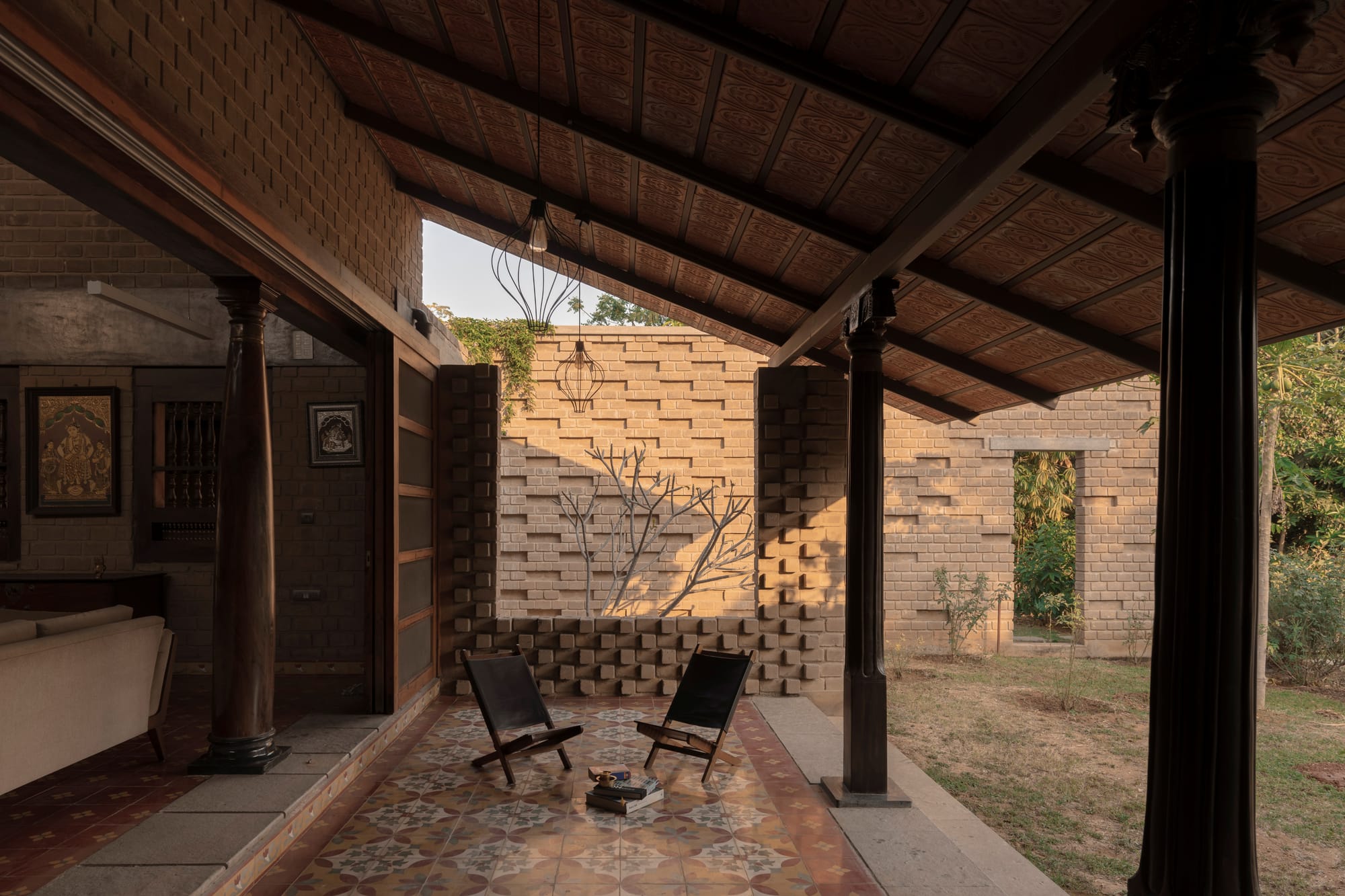
'Kaattu Veedu' as Nature’s Extension
True to its name, the home emerges organically from the soil. The compressed stabilized earth blocks (CSEB) that make up the defining walls are crafted from the very earth excavated from the site. The house is hence ‘grounded’ in its immediate context, puffing with pride as the walls retain their raw texture and variegated hues. This dialogue with nature continues throughout the plan. The entrance foyer opens up into a singular open volume encasing the living and dining, flanked by expansive verandahs on both sides, overlooking the courtyards. The verandahs define the transition between indoors and outside, filtering light and air while framing views of the orchard.
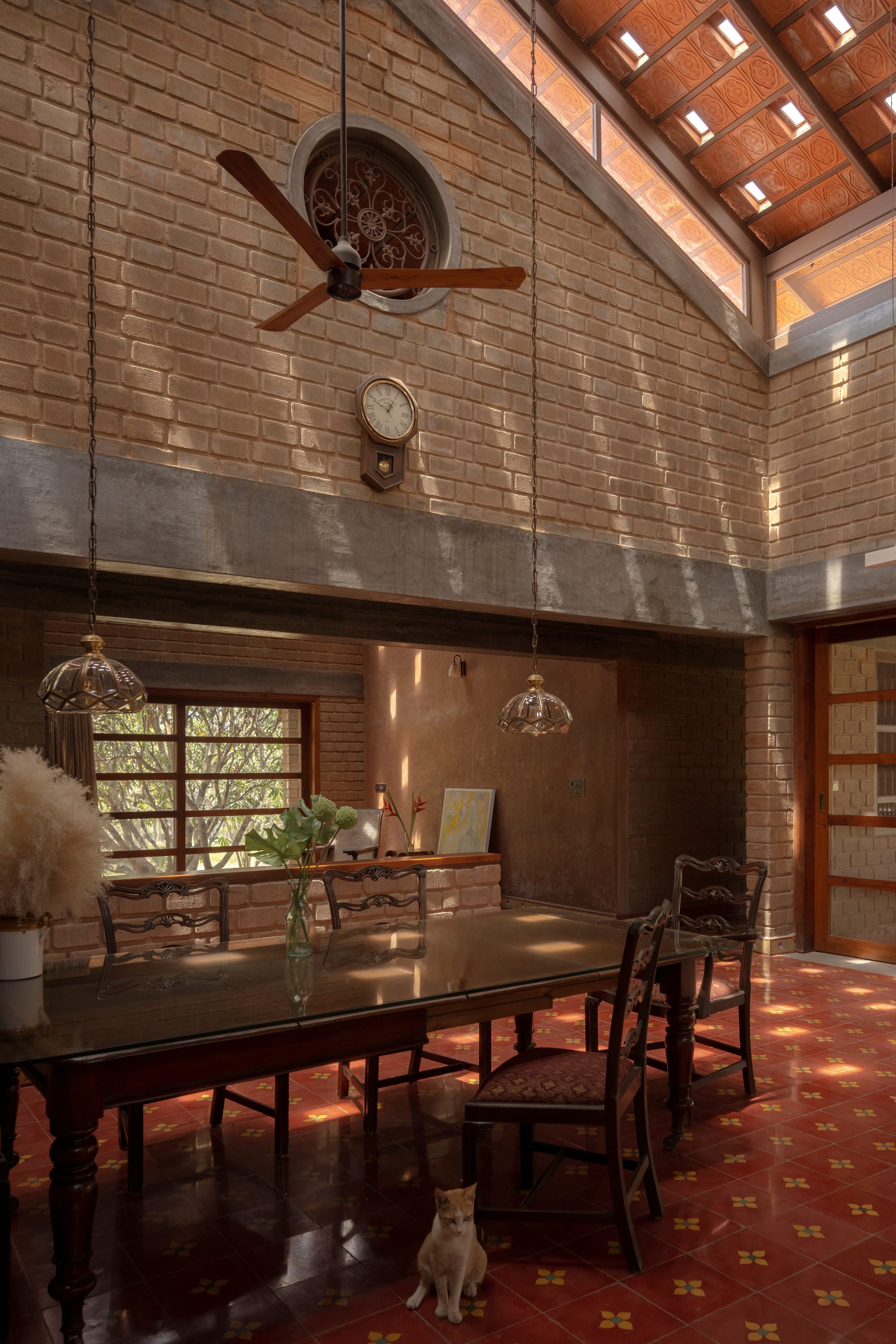
Courtyards punctuate the layout, each offering a distinct experience. The eastern courtyard, scaled for gatherings, doubles as a performance stage for the client’s children—a Bharatanatyam dancer and a tabla player. The western courtyard offers a secluded nook for evening tea, its frame capturing the slow descent of the sun. Each of the four bedroom suites reserves its own rendezvous with nature, ensuring that every inhabitant has a personal threshold to the outdoors. The bathrooms carry the conversation further, with two of them featuring open-air showers, dissolving the boundary between enclosure and sky.
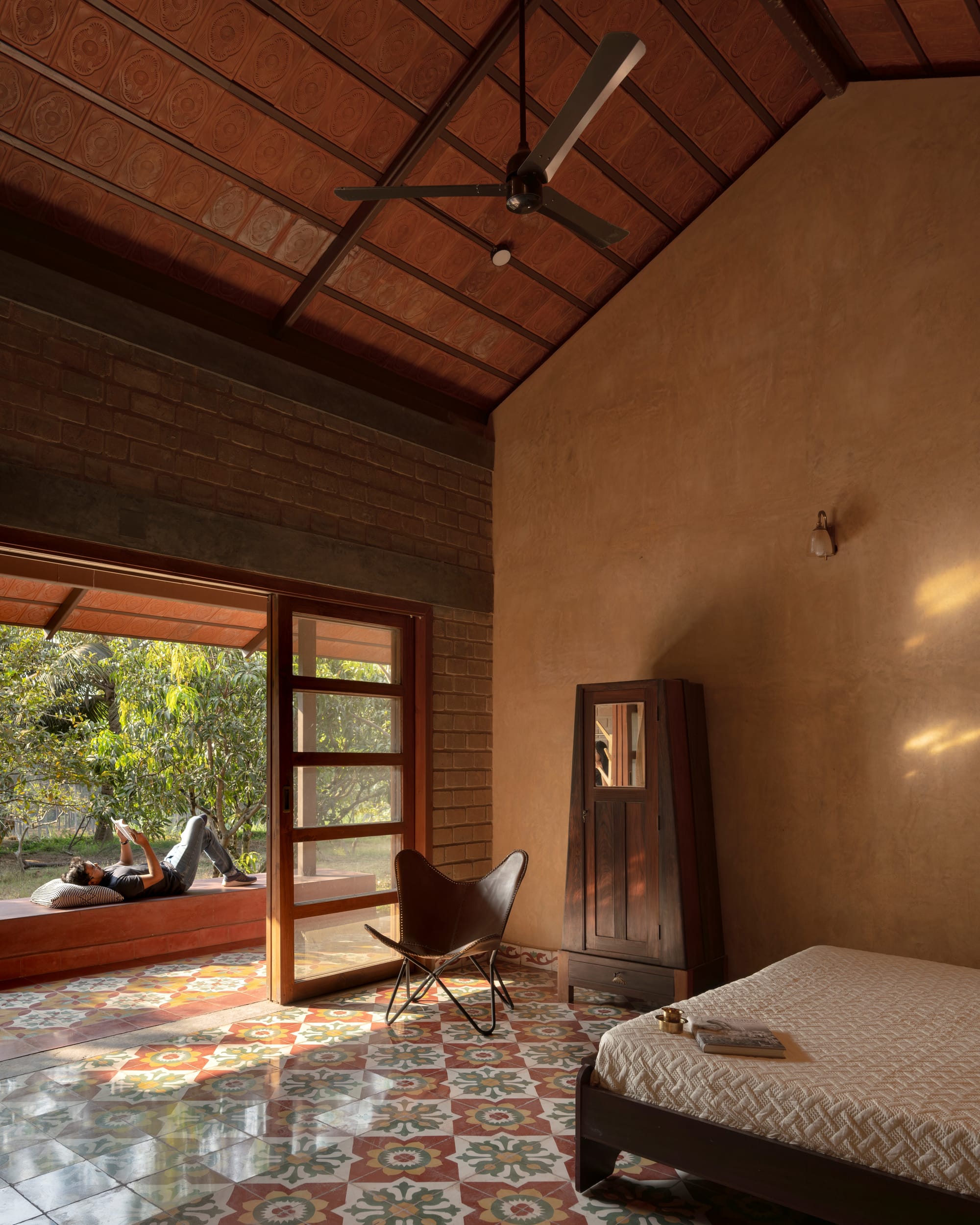
The Poetics of Memory
As the walls root the house in the Earth, the interiors root it in its culture. The floors are a tactile patchwork of handmade Athangudi tiles, Kota stone, and granite; each bearing its own local resonance. The verandahs are lined with wooden columns salvaged from Karaikudi homes, their patina posing as a witness to generations past. The Moroccan light fittings scatter patterned shadows across the interiors, adding yet another layer to the dance of light and time. The furniture transcends geography. A French Colonial dining table, shipped from South Africa, anchors the dining space, its global journey juxtaposed against the house’s local earthiness. A planter’s desk, positioned to conjure the image of a village courtyard, recalls the client’s desire for a home that felt “profoundly natural and intrinsically linked to its region,” and yet free from architectural cliché. Even the reclaimed wardrobes hold domestic memories.
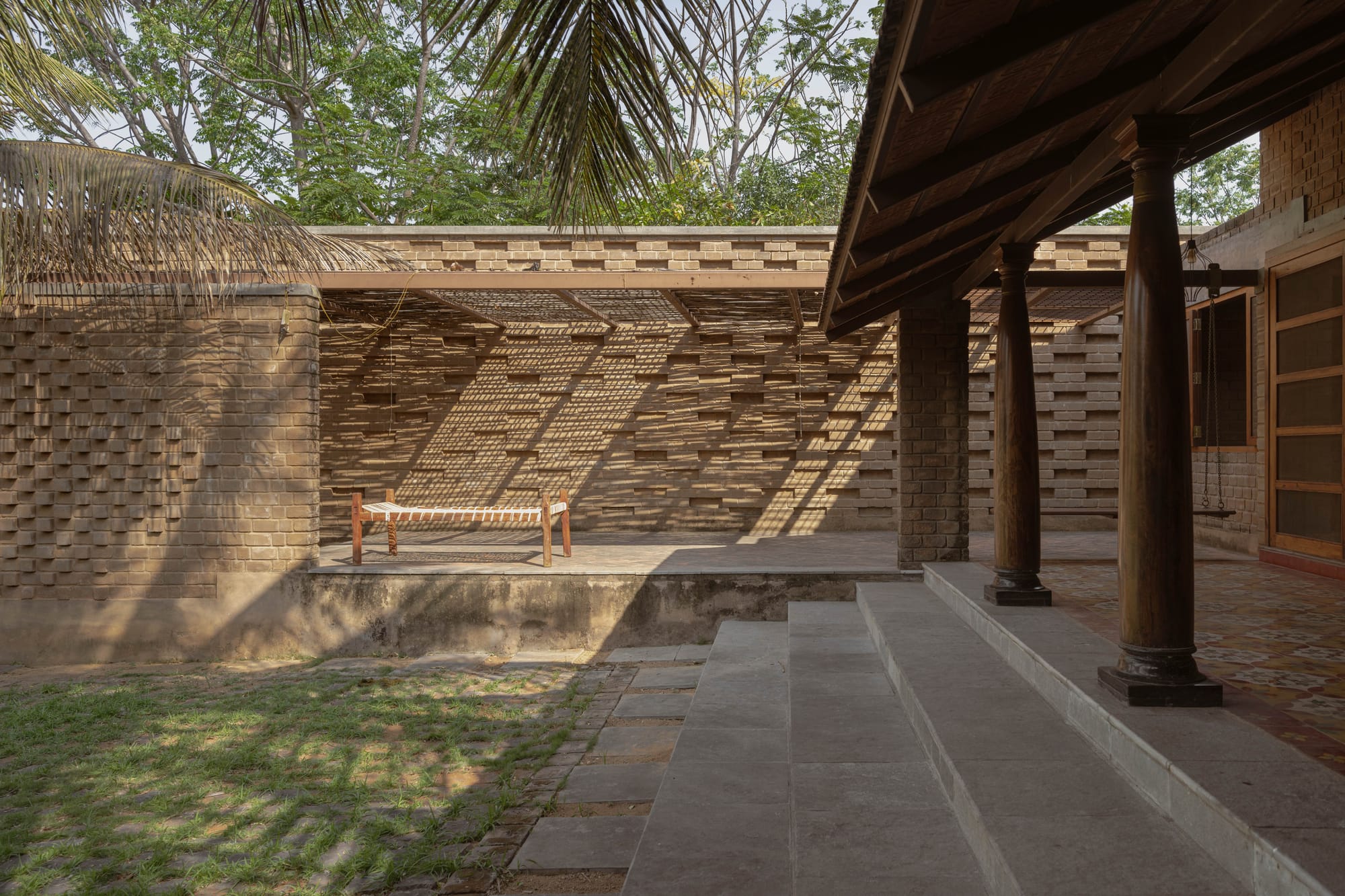
Climate Response as a Craft
In Hosur’s warm climate, comfort is inseparable from nature. Kaattu Veedu demonstrates how vernacular wisdom can be reinterpreted through modern systems to achieve climatic intelligence. The CSEB walls regulate indoor temperatures by absorbing heat during the day and releasing it slowly at night. This is possible due to its inherently high “thermal mass”, the property of a material that defines how much heat it can absorb and store over time. Although mostly exposed, some select surfaces of the living spaces and bathrooms that requested a finished surface were bestowed with lime plaster. A “breathing” material, lime plaster contributes to making a space thermally comfortable, while also assisting with moisture regulation.
On the roof, double Mangalore tiles provide insulation from heat and allow the structure to breathe. Wherever a flat roof is required, terracotta pots are used as infills in slabs. This serves to reduce the quantity of concrete while adding a vital insulation layer. Together, these elements create a microclimate within the home–an ambience of comfort that reflects nature and tradition.
At Kaattu Veedu, climate response doesn’t cower behind morbid technicalities, but is rather celebrated as part of architecture’s poetry. The partly shaded courtyards resemble the fabric of a khatia, a spatial denominator of the simple, suburban lifestyle; a nostalgic escape.
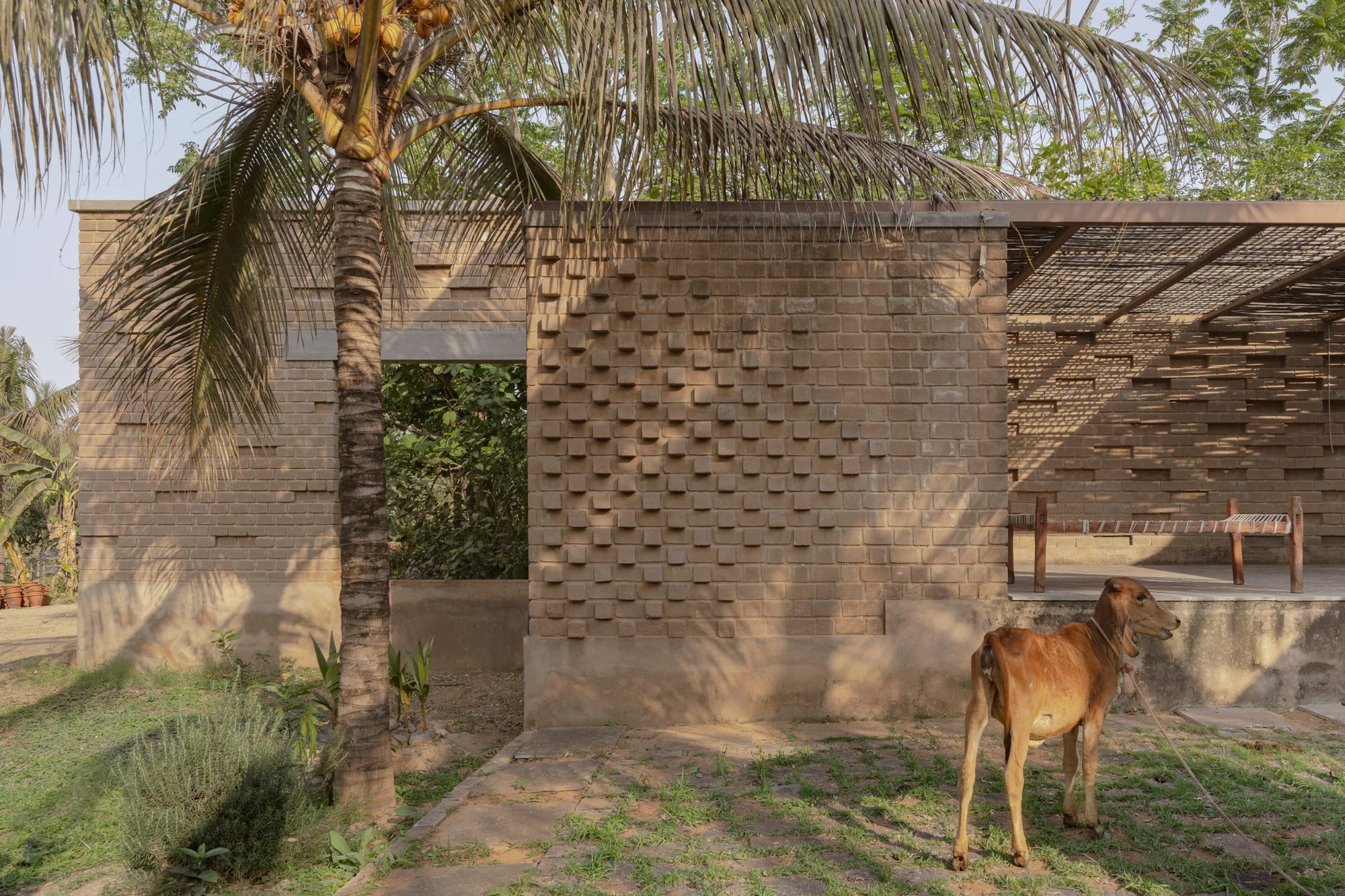
A Tryst With Time
This home embraces the passage of time, allowing light and shadow to animate its walls, courtyards, and verandahs in an endless choreography. “Watching the house rise from the earth was like listening to jazz—the sun playing its licks to perfection,” says Sucheth, “Each experience is both familiar and ever-changing, always perfect yet never the same.”
Kaattu Veedu is not simply a ‘house in the wild’—it is a meditation on dwelling itself. It stands as an exemplar, a reminder that true luxury lies not in excess, but in harmony. The permanence of structure is enlivened by the transience of light. A home that transcends its function as a weekend retreat to become something far greater: a dwelling for architecture, nature, and memory to cohabit.