A Kerala Courtyard Home Where Family Comes First
Replete with Chettinad columns, earthy materials, and traditional gathering spaces, this tropical farmhouse by De Earth is designed to bring generations closer.
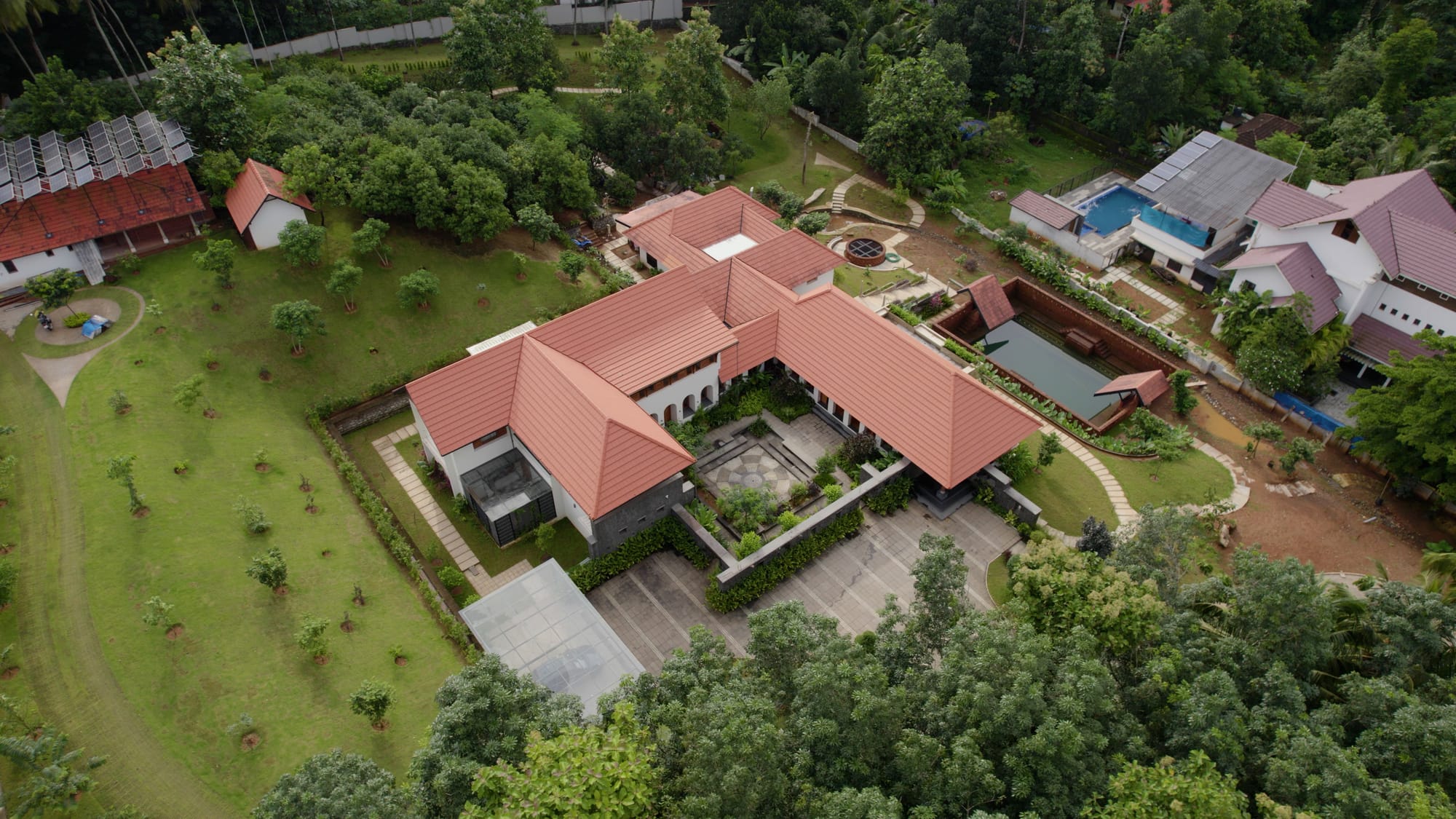
Waking up to the mellifluous ‘tuit-tuit’ of a Magpie Robin or the soothing baritone of a Greater Coucal is how every day at Aashiyana begins. In a powerfully emotive homage to Tharavadu-style architecture, Ar. Nishan M, Founder and Principal Architect at De Earth, has summoned the undulating landscape of Wandoor village itself to converge gently around this rustic farmhouse. Sited on a sprawling two-acre expanse in the Malappuram district of Kerala, this dwelling is surrounded by terrain that runs the gamut of varying altitudes. Beginning from the cloud-wreathed summits buried in dense Nilgiri jungles to the east, the land gradually tapers down to valleys and verdant hillocks, before yielding to sandy flats in the west, where crow pheasants hover in a sun-dazed reverie. The clients sought a thoughtfully constructed oasis that could navigate the flood-prone topography without disturbing the region’s luxuriant biodiversity.
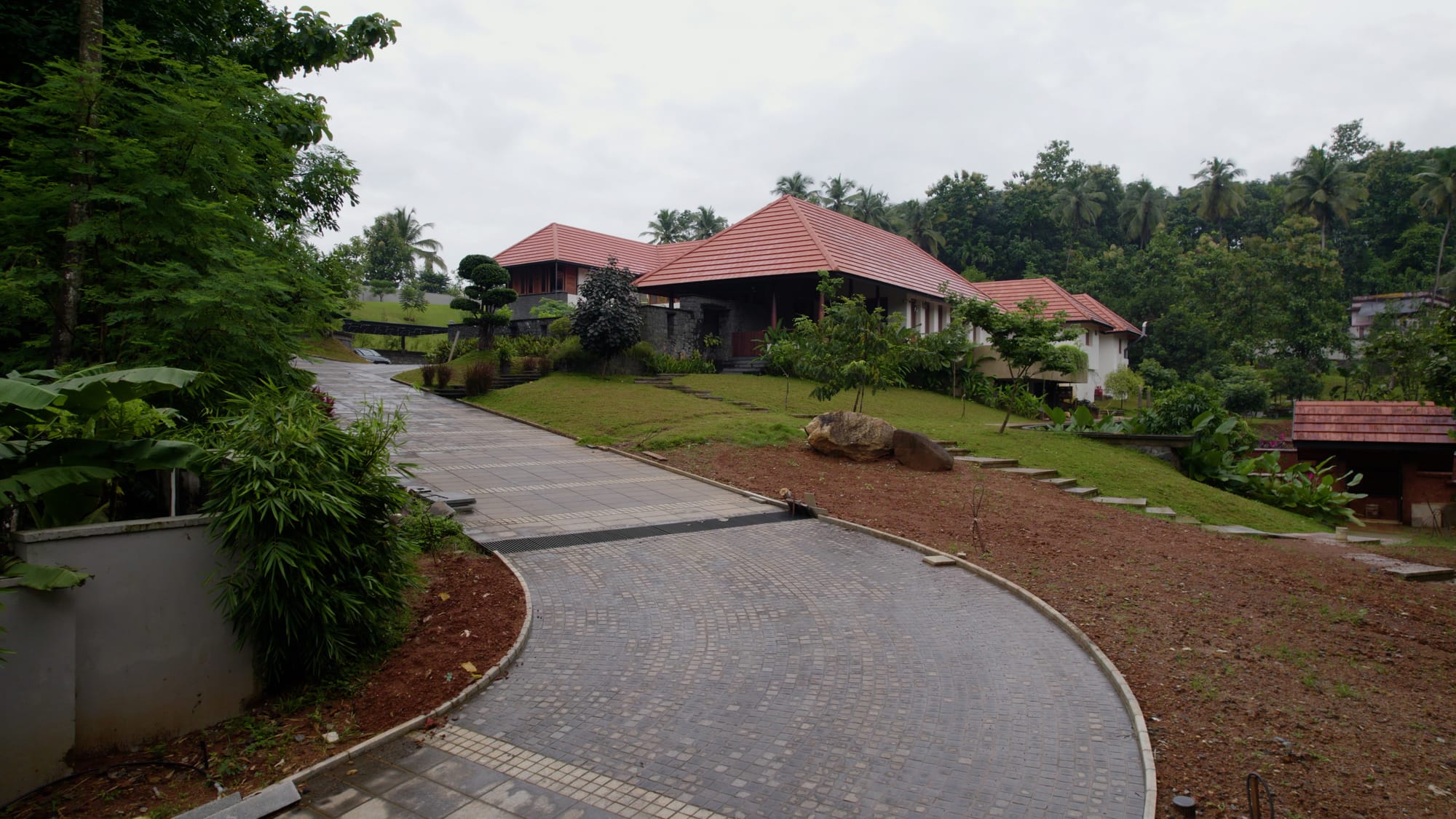
Rooted in a substrate of ecological and cultural consciousness, the design of this five-bedroom residence draws from Kerala’s long-standing tradition of remaining in close conversation with nature. Be it the ubiquitous presence of laterite stone or the open-to-sky inner courtyards known as ‘Nadumuttam’, the home’s very typology morphs into an indigenous echo chamber of shared rituals and seasonal rhythms. Partaking generously from the local vernacular, Nishan envisioned a tropical modernist overhaul that preserved legacy elements such as rainwater-fed step wells, central circulation corridors, and projecting bay windows.
“The design follows the romance and ambience of Kerala’s traditional architecture, while at the same time it encompasses the modern lifestyle, creating spaces that are quiet and seamless with nature,” shares Ar. Nishan M, Founder and Principal Architect at De Earth.
FACT FILE
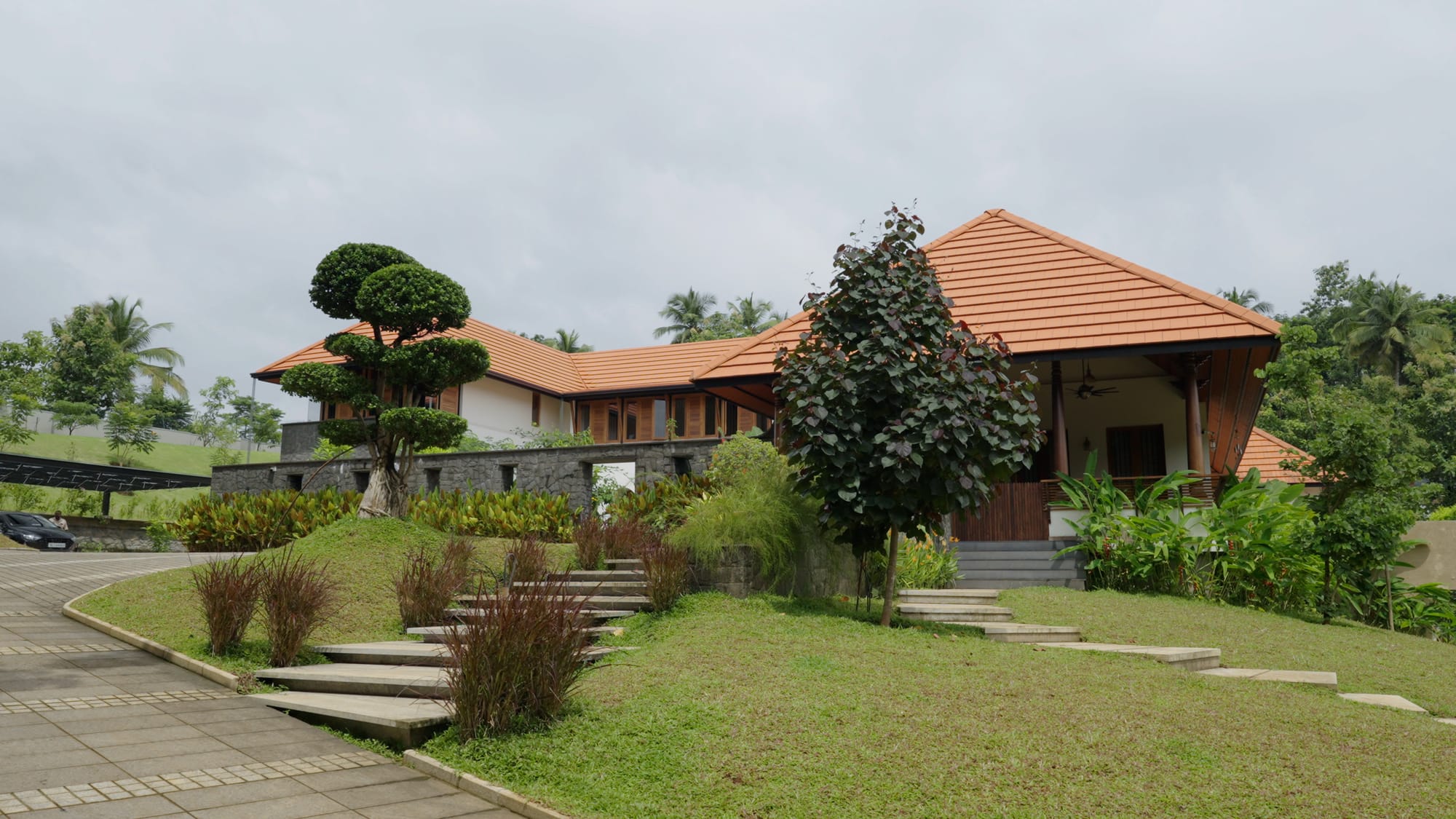
Taking the Shape of Water
Wandoor’s bone-dry, excoriating summers called for an imminent water strategy. Responding to the site’s natural slope, Nishan introduced a series of bunds across the land to help keep the groundwater reservoirs brimming. These ancient conduits were put to use once again, guiding precipitation towards a laterite receptacle nestled at the site’s lowest point, which now fills up on its own. The landscape, in turn, became a main character in the architectural narrative.
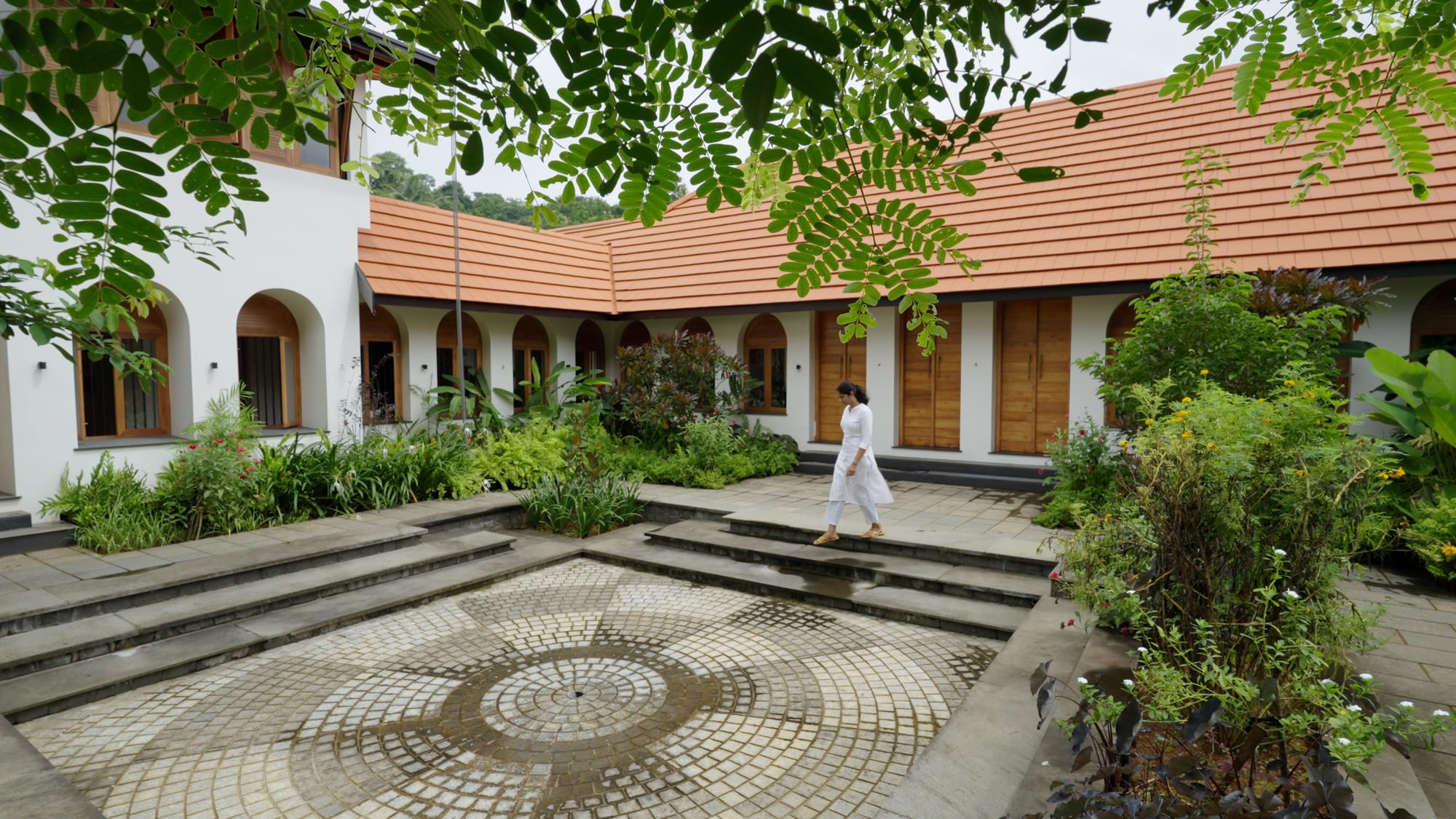
And just like the monsoon runoff, the conversations at Aashiyana also needed to be free-flowing. “This house was built for a very close-knit family, which is part of a larger clan,” Nishan shares. “So naturally, we needed more gathering spaces for different generations to bond with one another.”
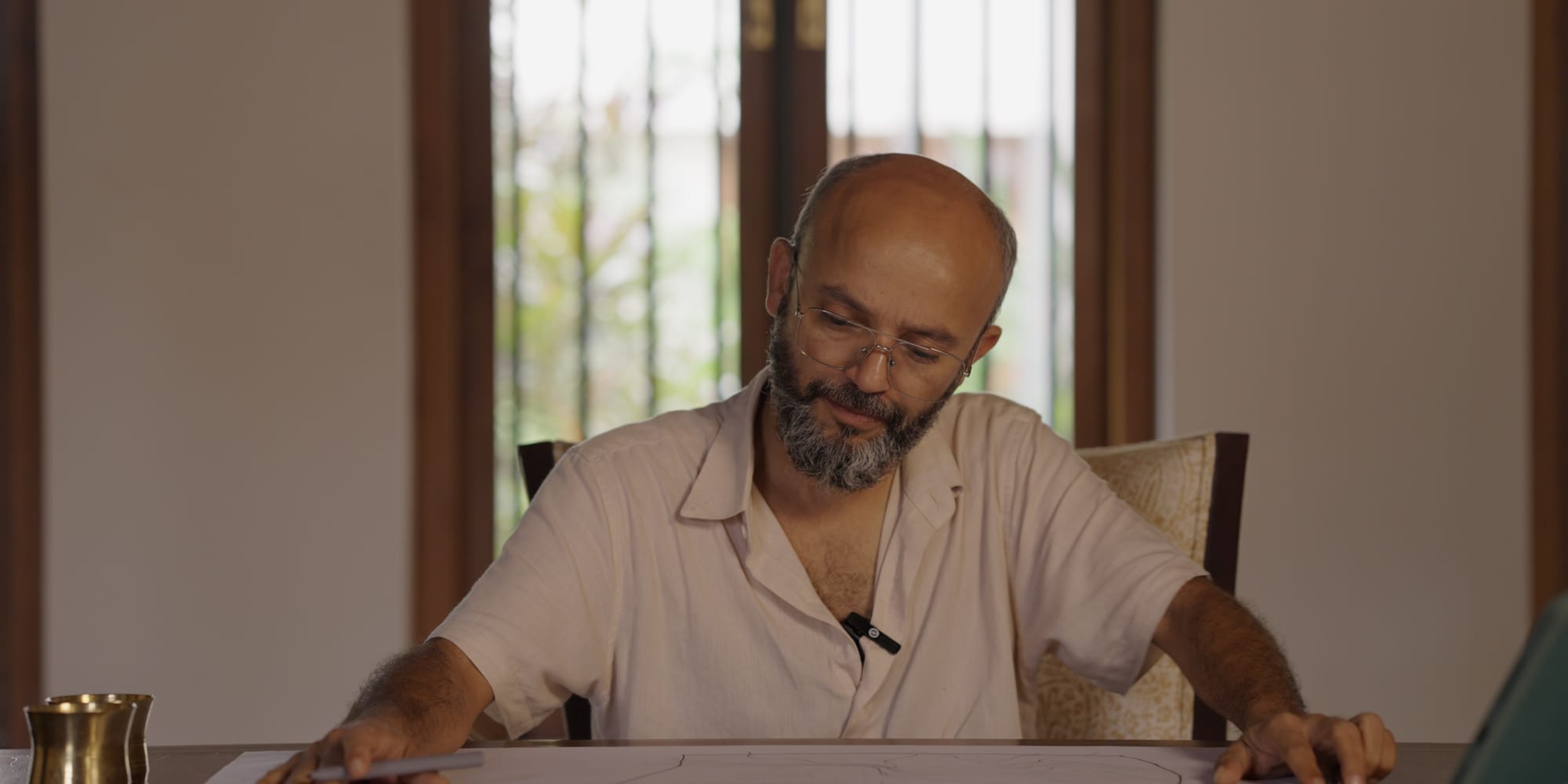
A New Direction for Nostalgia
An ancestral Nālukettu-style homestead once stood where Aashiyana now rises. The new structure takes the form of a Bawa-inspired country estate, shaped by De Earth’s cutting-edge vision for adaptive reuse. The dwelling is enveloped by a cornucopia of idyllic orchards, fruit yards, and vegetable gardens, beside an old pond reimagined with traditional laterite stone and rainwater-harvesting techniques. Even though the warm, progressive-thinking family who owned this land decided to evolve with the times, they were very emphatic about one thing: the building would be contemporary, but its spirit would not lose touch with the memories of its forebears.
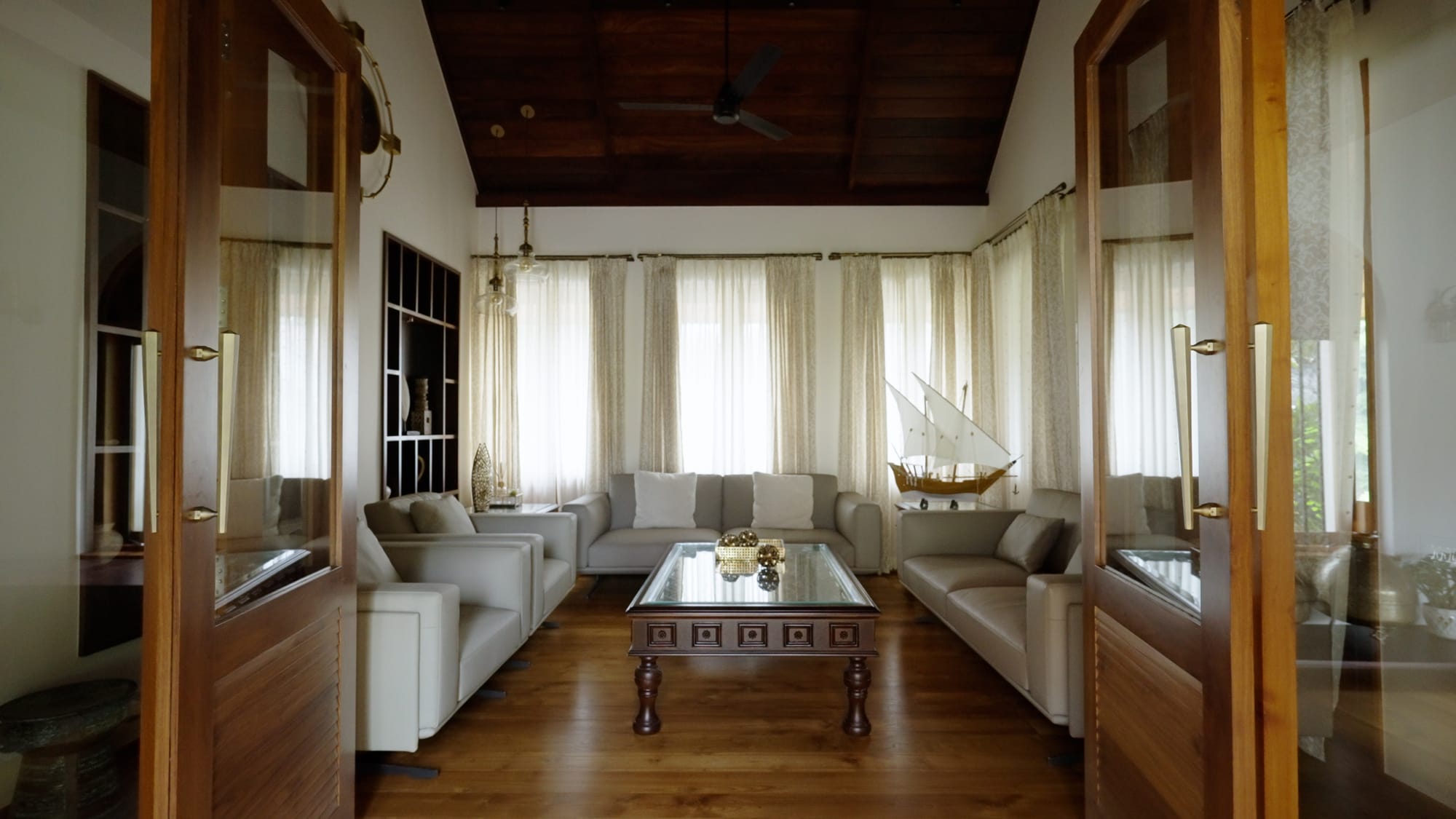
In congruence with bioclimatic design principles, the home carves recesses into the landscape through long granite walls that soften the divide between built and unbuilt spaces, beading together poignant liminal spaces in a mosaic of layered courtyards. The verandahs and 'Thinnai'-rooted porches, supported by opportunely recycled Chettinad wooden pillars, feature stone flooring, while the typical sloping roofs, clad in cement tiles, help the spatial volumes breathe.
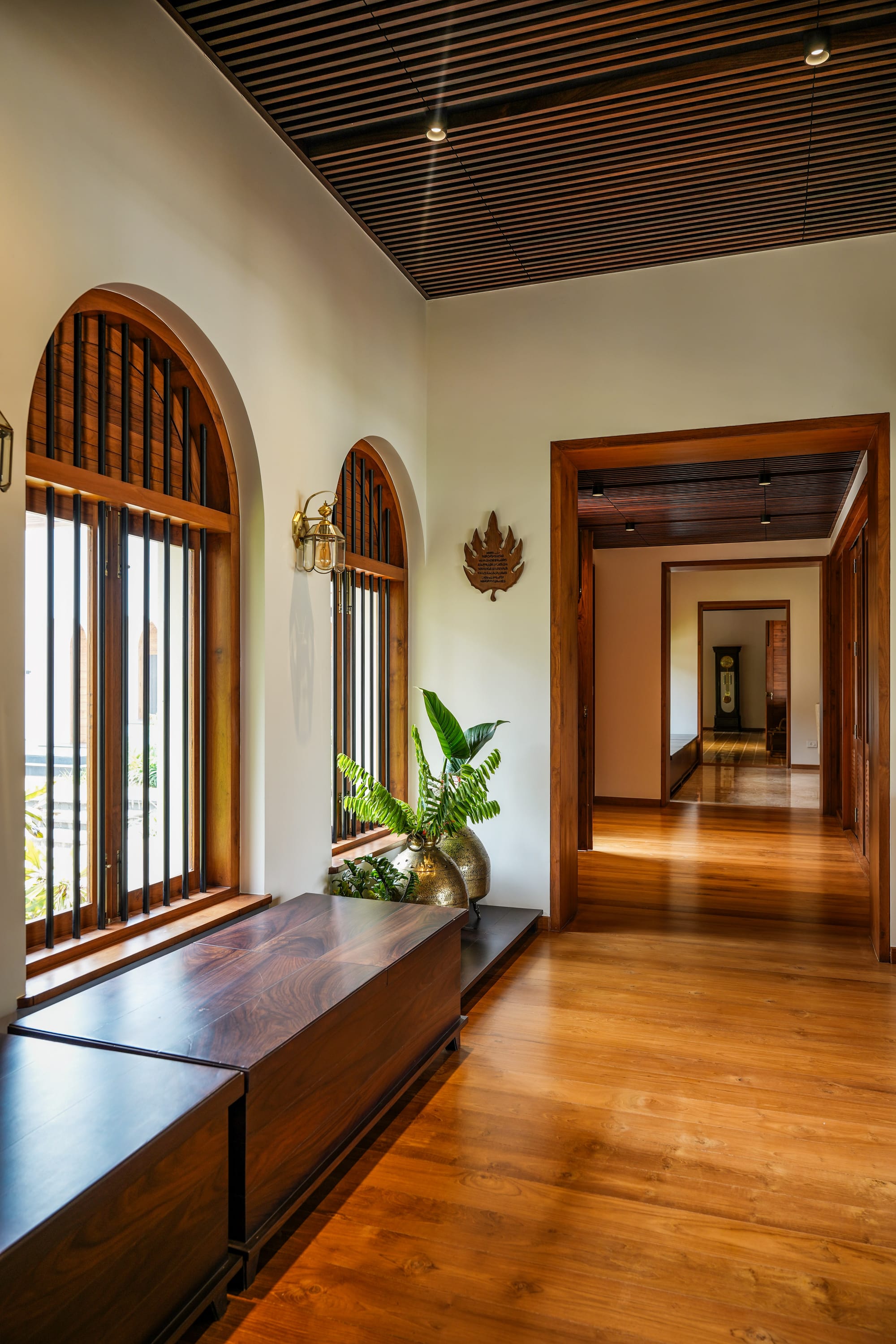
As one crosses the threshold, the formal living room reveals itself as a minimalistic, nouveau riche chamber designed for hosting in style. Elegant and understated, it is adorned with nautical-inspired accents, wooden detailing, and glass-blown lamps that carry the charisma of having seen the world, only to come home in the end. Corridors radiate outward from this room, drawing in convectional currents and light, and submerging the home in buoyant air pockets of cross-ventilated tranquility. Lined with arched windows in wooden frames, these corridors feature built-in benches carved into window nooks, inviting quiet pause and moments of sublime reflection.
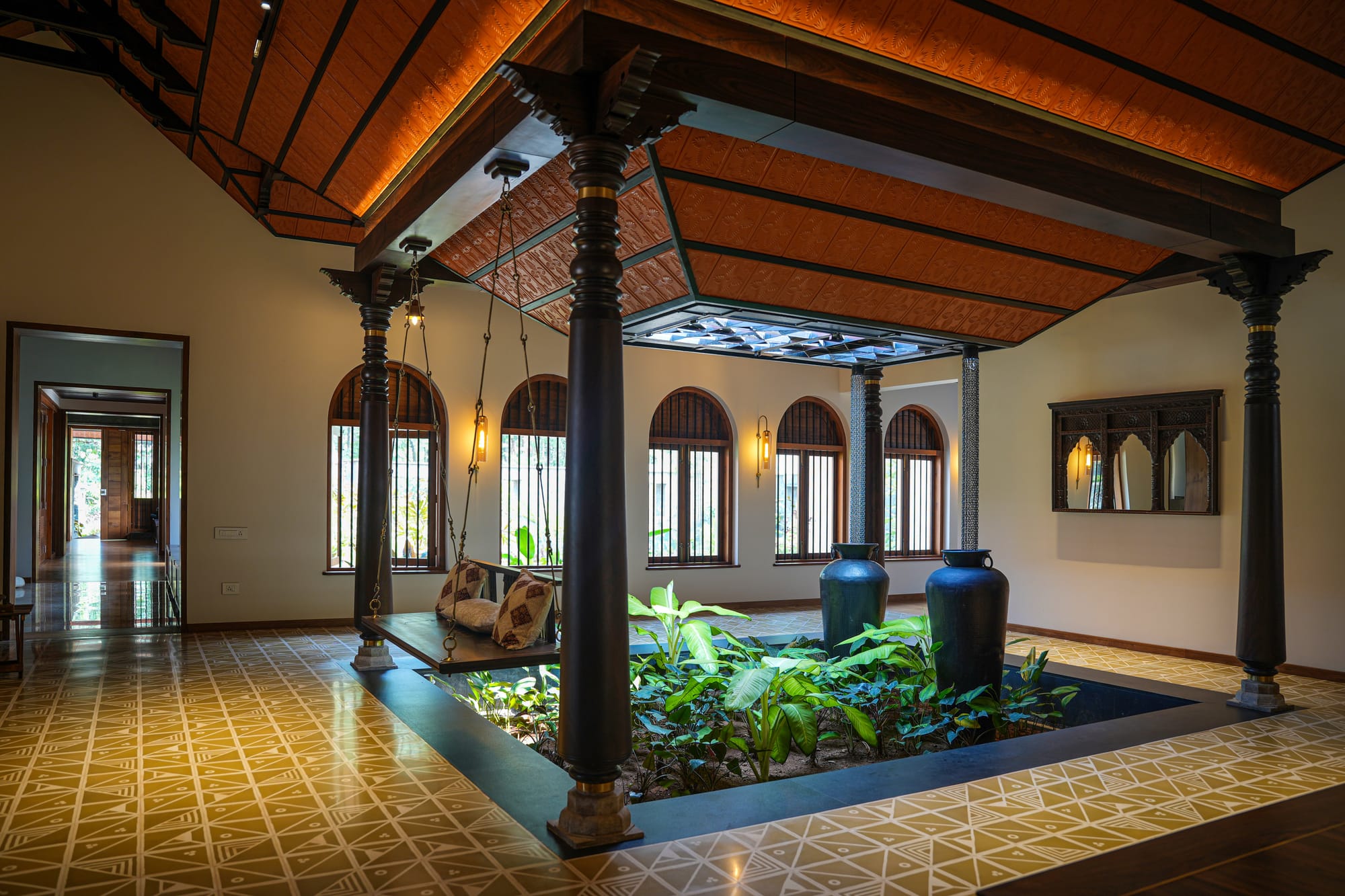
Held by Columns and Conversation
The central courtyard becomes the navel of the home, a twilight zone between public and private realities, just as Vāastu Śāstra recommends. The informal seating, open kitchen, and family spaces all pour organically into this inner sanctum. Four Chettinad columns with carved capitals emerge from the stone like sentinels. An heirloom swing hangs between them, creaking softly as it moves, the sound blending with the rustle of leaves and the occasional call of a koel.
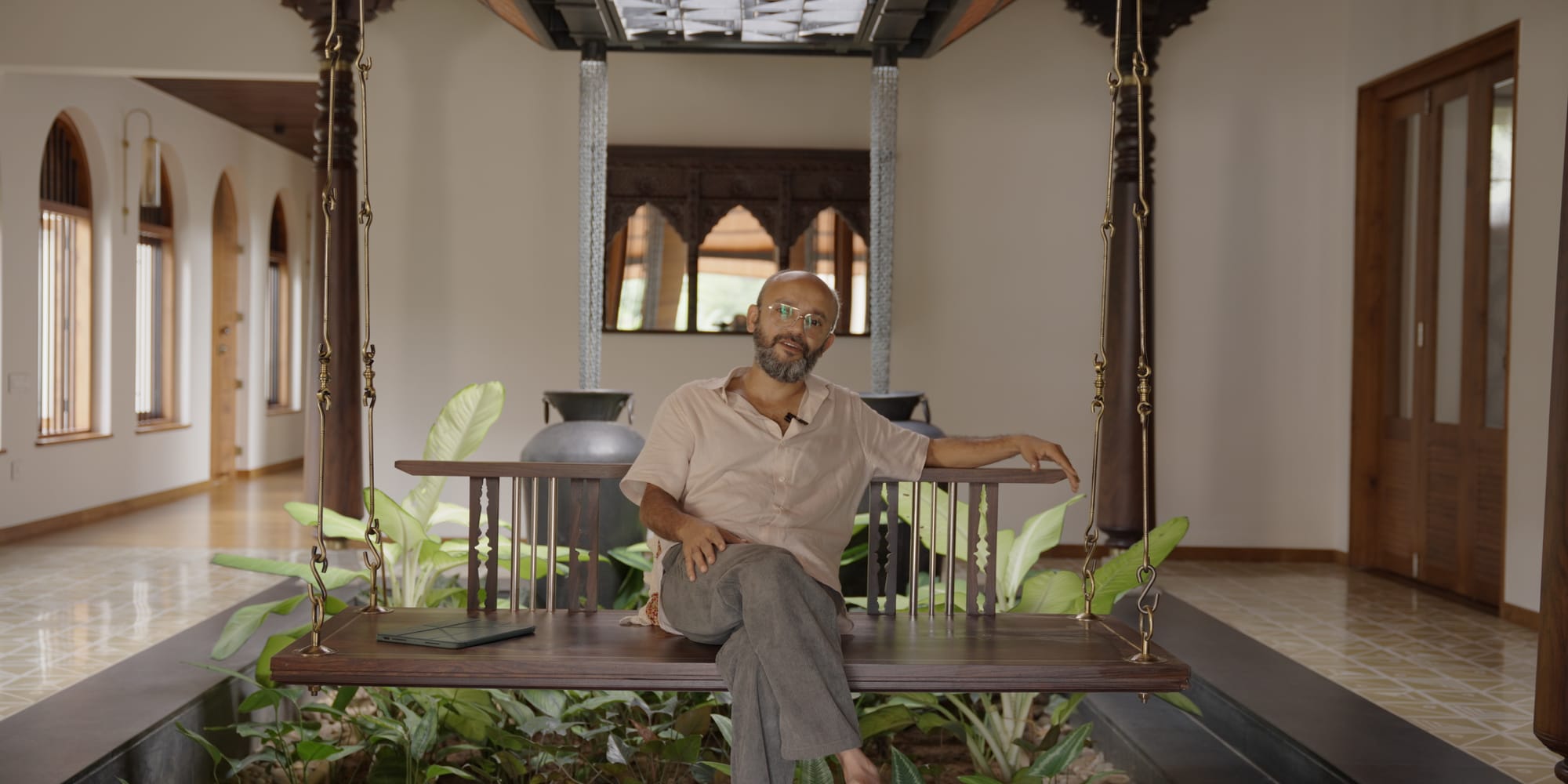
To the right, a ‘kottil’ stretches along the courtyard, a rectangular platform edged by a low plinth that can seat ten to twelve people with ease. It is the kind of place where the family gathers barefoot, side by side, sharing stories over tea. Arched mirrors line the walls nearby, repeating the sinuous curves of the corridor windows and reflecting slivers of light throughout the day.
Cheek by jowl to the kitchen, this side of the courtyard becomes a lived-in space where aromas linger, anecdotes ripple between generations, and the everyday folds into something endearingly memorable.
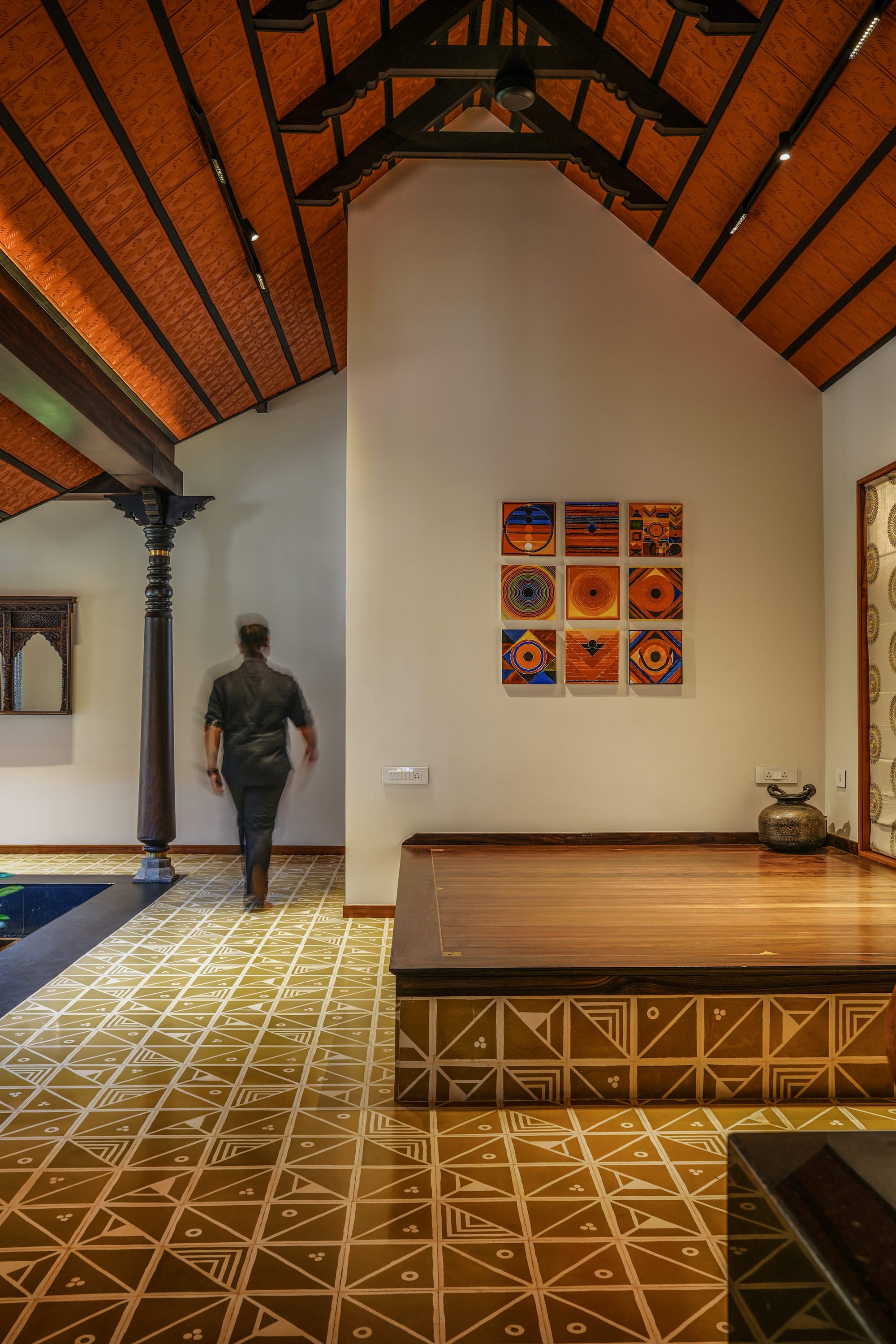
A Canvas of Shifting Perspectives
When one reaches the end of the corridor on the ground level, the parent’s bedroom allows for step-free movement, natural ventilation, and a multi-sensorial connection to the outdoors. Slender windows on either side frame glimpses of sky and foliage, while vintage blinds filter the light into mutable patterns that dance across the granite and soft-toned recycled wood flooring. A piece of tasselled wall art sways languidly with the breeze, bringing a handwoven texture to the space.
Just before this, the guest bedroom extends the same quality of seamlessness. It opens into the corridor with ease, where a long wooden seater runs beneath an interior shuttered window that looks back into the heart of the home, while picture windows on the opposite side frame calm, uninterrupted views of the landscape.
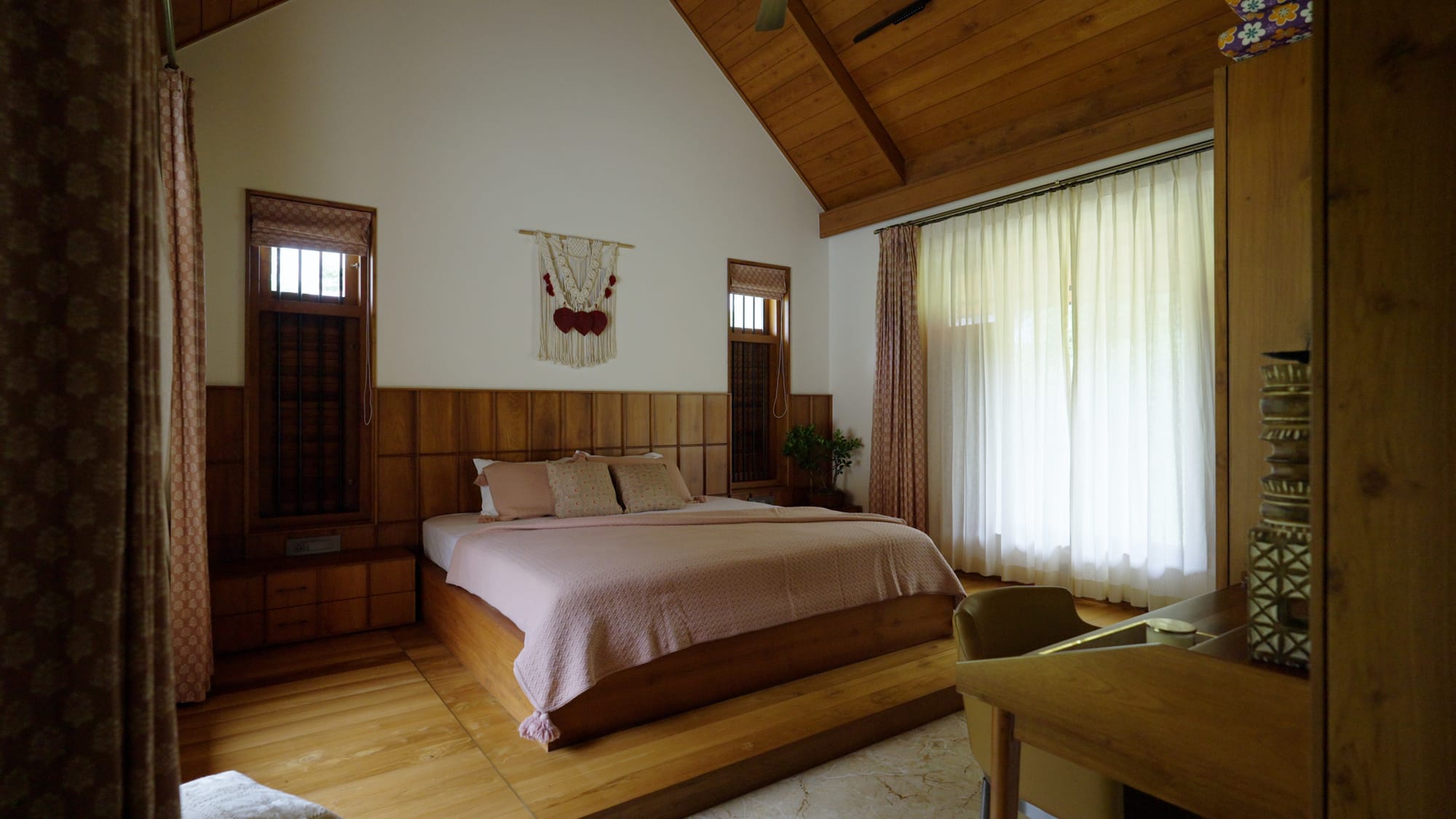
The first floor of Aashiyana offers a counterpoint to the more animated, semi-open life of the ground level. Reached by a simple staircase that ascends from the central courtyard, the corridor upstairs is evenly punctuated by multiple apertures that foster an indoor-outdoor connection. At its far end, a bay window unfurls. This perch has become the family's most intimate hideaway, a place to read, to daydream, or simply to stay still.
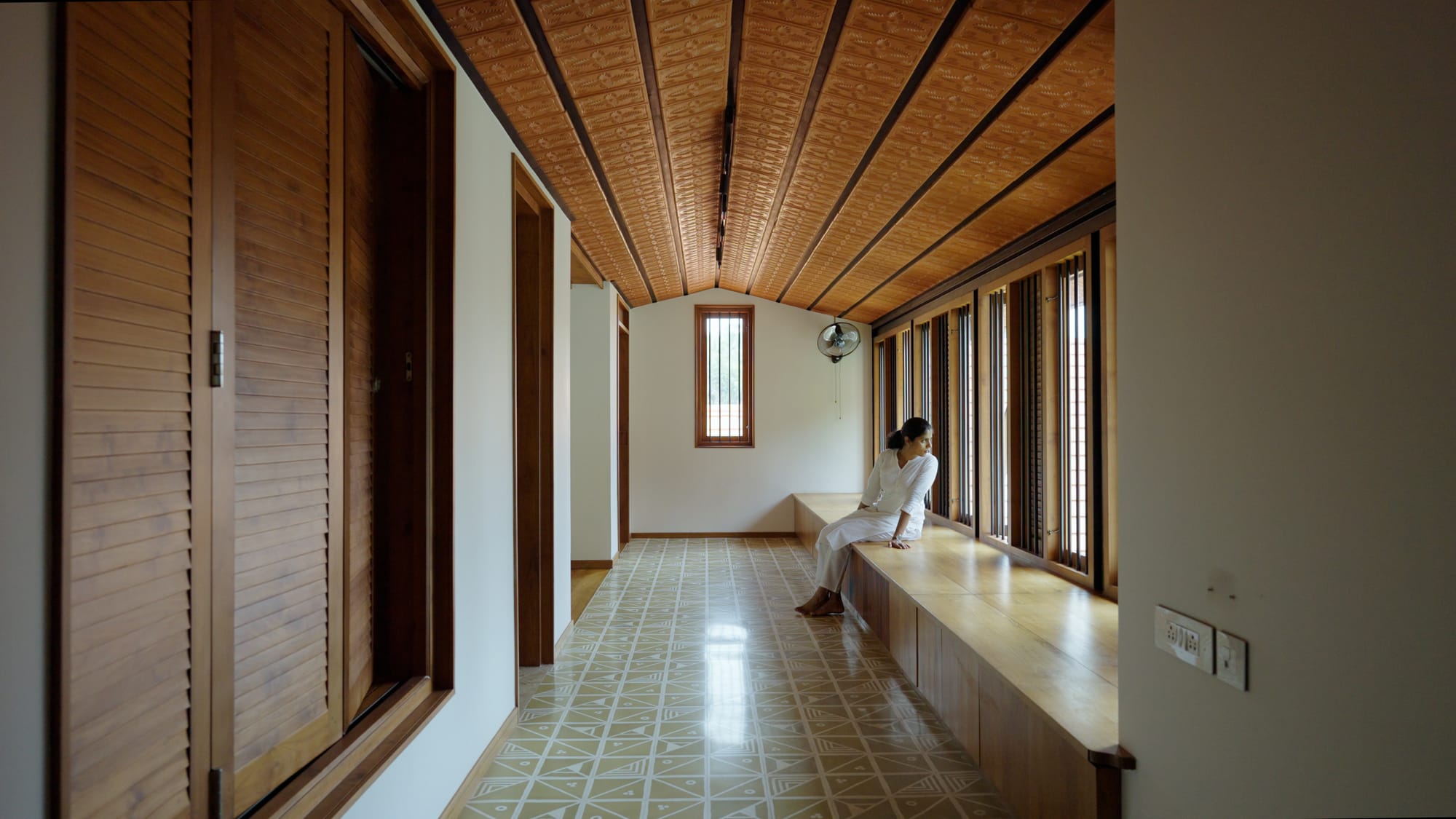
Embracing The Flow
The master bedroom, located on the eastern end of the upper floor, welcomes the early light. A four-poster bed with lathe-turned posts grounds the room, while ornate wall art with floral arabesques offers a subtle nod to the bloom-laden trees just beyond the windows. Sculptural lighting fixtures cast an amber glow, recalling the old ‘Veedu’ mansions where oil lamps once flickered in tenebrous corners.
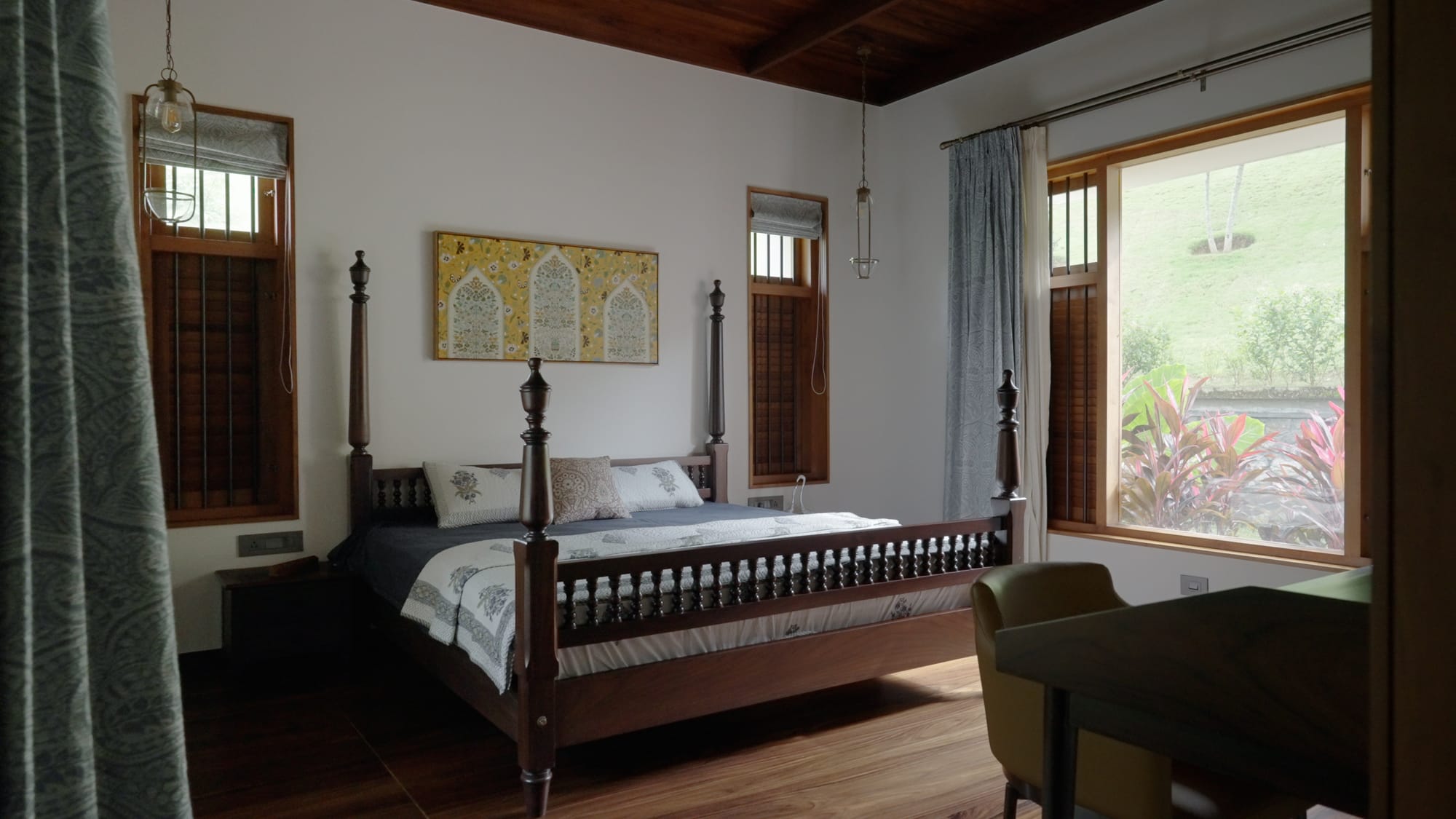
And yet, for all its stillness, Aashiyana holds up an inimitable symbiosis with water. Like a boulder placed midstream in an overflowing bayou, the house was designed to embrace the flow rather than resist it.
“Because the house sits on a small hillock, our first challenge was to slow down the water flowing out from the site,” Nishan points out. “We also set up a rainwater harvesting water body, derived from the memory of the old village ponds, using traditional techniques and modern labour.”
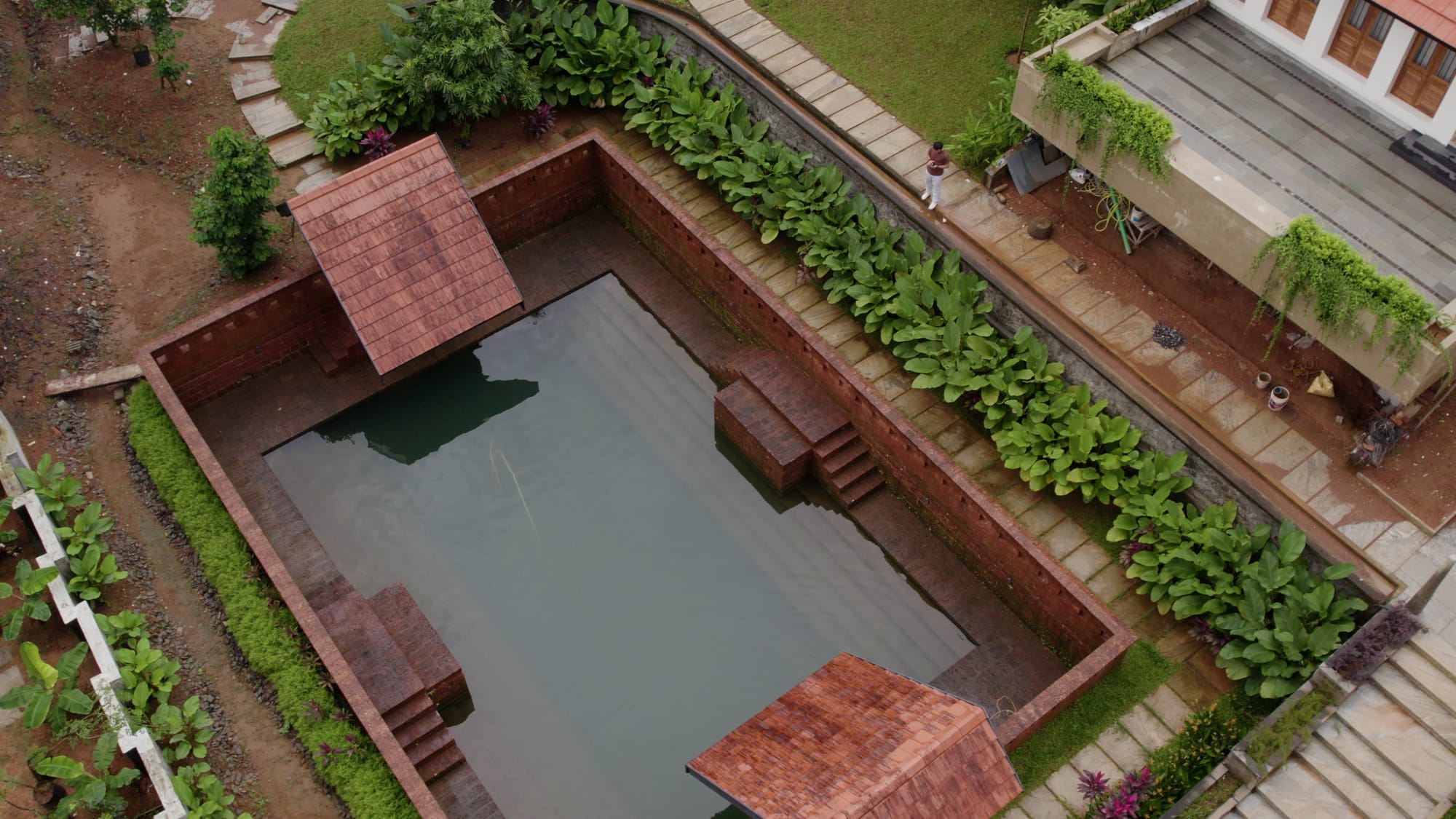
Imbibing time-tested principles of water management from the primeval, step well-like kulam once found across Kerala’s settlements, this artificial pond doubles up as a swimming pool on sweltering summer afternoons.
Like the pond that gathers rain, ‘Aashiyana’ becomes a living receptacle for memories in sunlit courtyards, along chaarupadi verandahs, across corridors where generations intermingle. It is a place where tradition does not sit still, but flows forward, adapting, holding, remembering.
Watch the complete video and access the PDF eBook on Buildofy.
