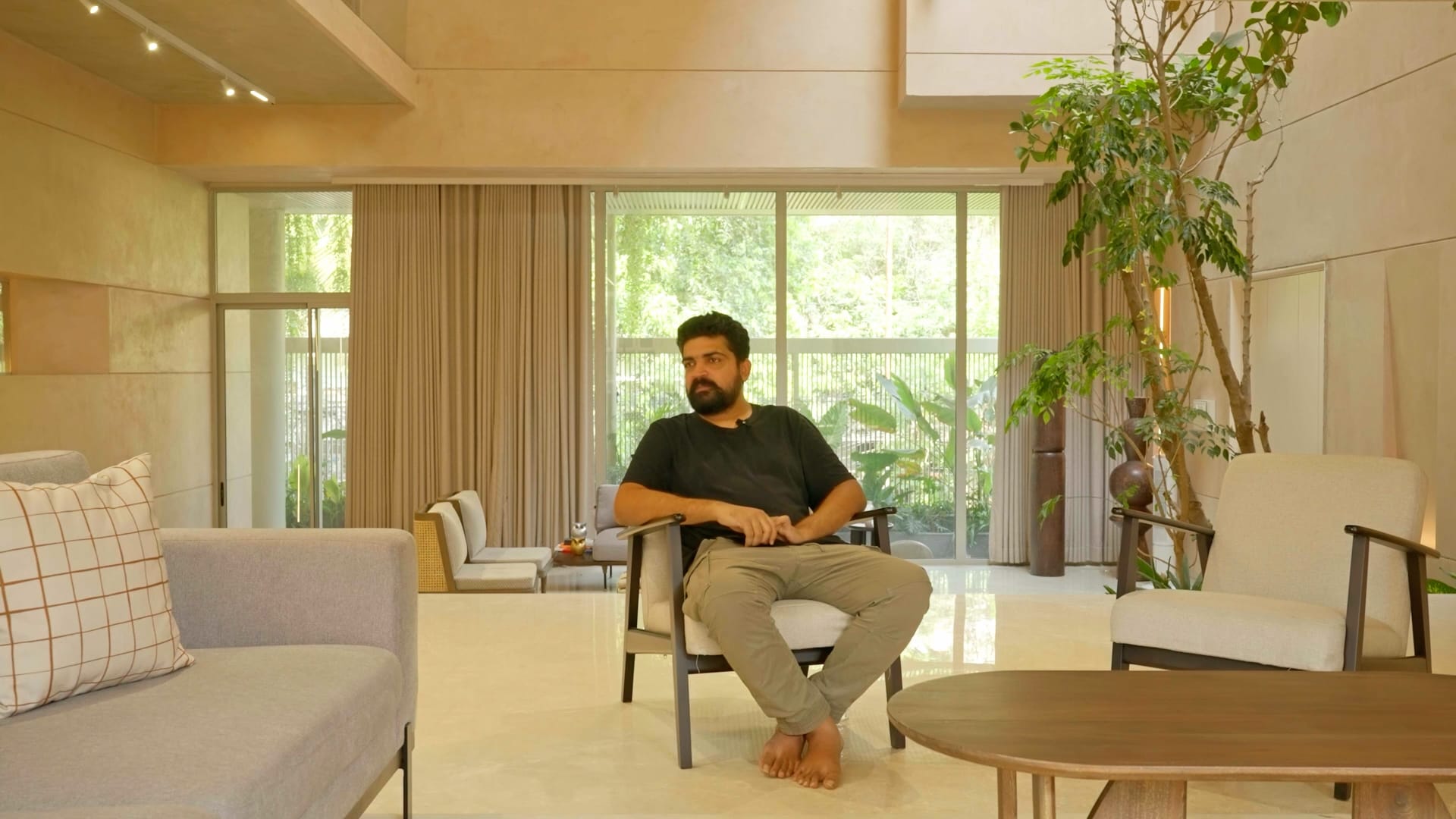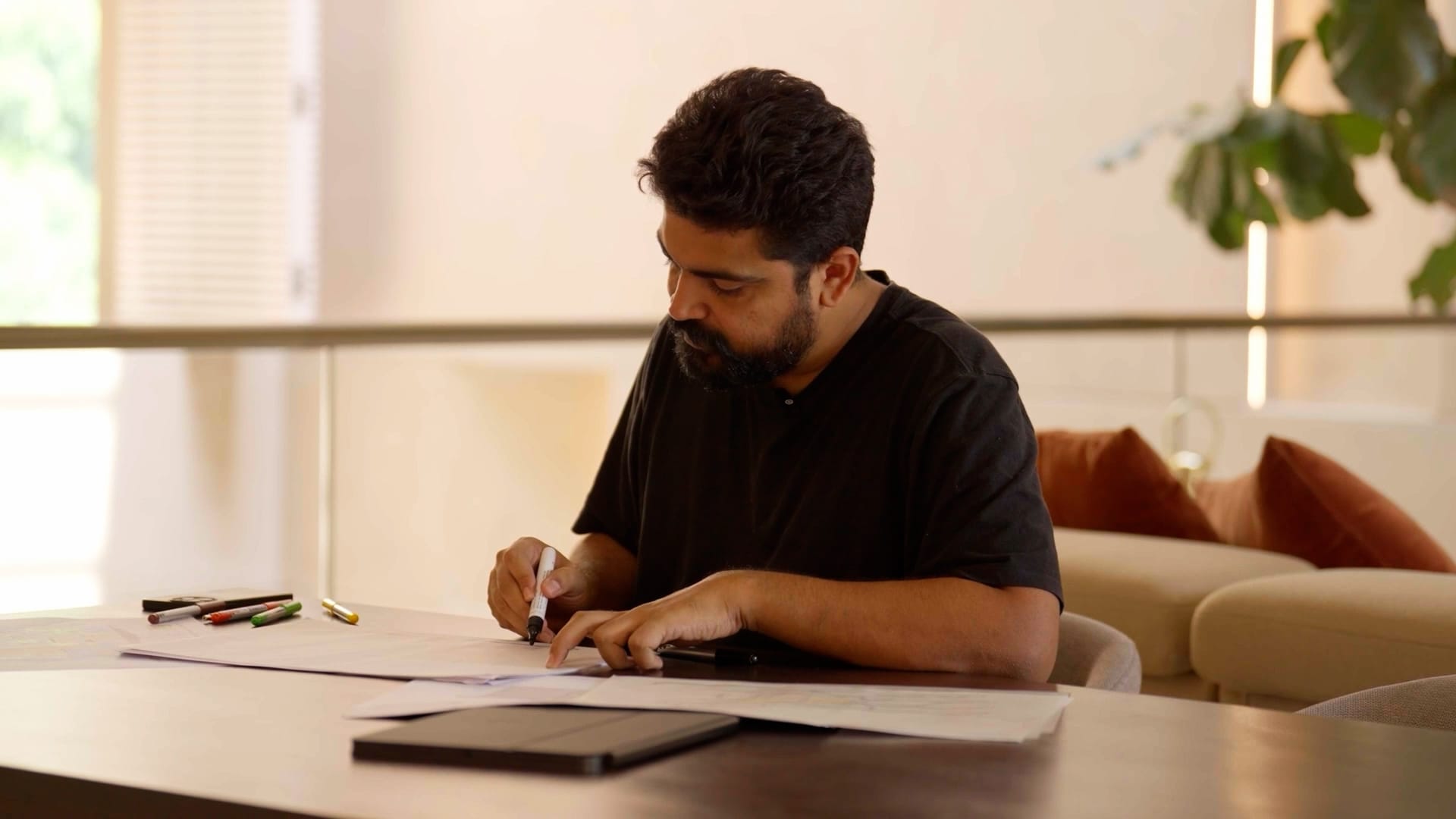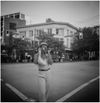A Skylit Home In Hyderabad Where Levels Drift Through Foliage
This 10,000 sq. ft. eco-brutalist home by SpaceFiction Studio is a labyrinth of green pockets, suspended walkways, and layered volumes.

Draped in a brocade of pure time, the tangling vines overrun every visible surface, softening the louvered façade until it becomes a garden trellis surrendered to the alchemy of nature. From the street, the More House is a peace offering, an island of anomalous calm amid dense apartment complexes. This monolithic, ever-unfolding bungalow in Hyderabad’s Jubilee Hills is a melange of brutalism and cantilevered volumes, tempered by biophilic design that renders the built environment almost dispensable. Evoking Louis Kahn and the chiseled depths of rock caves and Buddhist ramparts, this 10,000 sq. ft. monastic dwelling is conceived as more than mere shelter. As he stacked the overlapping levels around a triple-height skylit atrium, or even as he stitched in balconies and courtyards that look inward, the principal architect Baba Sashank from SpaceFiction Studio was sure to let the void to breathe between the masses, lending cadence and moments of visual reprieve to the whole.
“How you feel inside a house is always dictated by its volume, how much light is coming in, and the way nature becomes part of the in-between spaces,” explains Ar. Baba Sashank, Founder and Principal Architect at SpaceFiction Studio.

FACT FILE
Embracing Luxe Essentials
An industrial carapace of metal and trailing creepers, the home’s second skin bares itself to the elements, mastering the art of permeability and of nature as living insulation. Like a gargantuan beast poised above its terrain, the house is lifted onto a stilt floor, turning away from the harsh afternoon glare and shielding itself from prying eyes. Approach comes through a north-facing door, discreetly tucked from view, then up a measured flight of stairs, each step heightening the anticipation.

There is something glamorously elemental about the More House. Its palette is pared down to a quintessential trinity: lime plaster walls that bear slight indentations, Armani Grey marble floors mirroring light like still water, and concrete walkways that loom overhead like stalactites in a primordial temple. Together, they conjure the mirage of a desert utopia, sun-bleached and interspersed with lush indoor vegetation. “I feel like it is more challenging to pull off when one texture flows into another seamlessly,” Baba reflects. “It somehow makes the space look larger.”

An Interplay of Eye Lines
There’s an unmissable geometric rhythm at play here, with space unveiling itself in visual increments. Entering the foyer, one steps first into an entertainment area, grounded in armless upholstered chairs, woven cane detailing and a cluster of Heliconia and Clusia rosea plants. A subtle shift in elevation leads to the wood accented, more esoteric Japandi-themed living area that opens out to a backyard.

The spatial configuration of this home recalls a poetic choreography of ancient citadels, where staggered levels, inward-gazing windows, and connecting bridges served not as mere design quirks but as conduits of light and shadow. It reveals itself not as a linear procession of rooms but as an interlocking grid of paths and sightlines. Hovering corridors orchestrate physical movement while guiding the eye down to stratified courtyards reaching for light, or diagonally across to rooms facing each other, where glances traverse the canyon-like triple-height volume.

Light as a Building Material
Venturing upstairs, one steps into the home’s private sanctum, a cloistered family hub where the TV lounge, kitchen, and dining area enmesh into one another. Here, the light dims deliberately, reminiscent of the spatial sequencing in traditional Indian temples. Cocooned pendants spill a dappled radiance over round coffee and side tables with lathe-turned legs, their curves recalling the handicraft legacy of Channapatna. This motif emerges again in the dining table’s sculptural supports and in the floor lamps.

The kitchen stands as a monumental modernist gesture, clean-lined and resolute, offset by fluted ceiling detailing that adds a tactile warmth. Anchoring the dining zone, an abstract wooden credenza reads like a piece of functional art, its form as intriguing as its utility. Throughout, the house folds inward, drawing nature and light into its recesses until it seems to glow from within as night approaches.

Layers of Circulation
The son’s bedroom, also on the first floor, is both a retreat and a node in the home’s web of circulation. A window directly faces the family lounge, maintaining a visual continuity between his intimate realm and the main gathering hub. Inside, sage-toned soft furnishings, a buttoned-up headboard, and a finely slatted nightstand imbue the room with a soothing calmness, while a balcony shrouded in a metal veil and edged with greenery extends the space outward in filtered connection to the city.

From here, the home’s micro-climate comes into focus. The triple-height nave functions as a circulation column where warm air rises in natural convection, pulling cooler air into the lower levels through a marked pressure difference. Circulation areas often bear the heat signature of a building, mapping its inner life through the movement of people, air, and eye-lines. In a space of this scale, the ‘stack effect’ is intensified, driving an imperceptible current that keeps the interiors fresh. The second floor builds on this interconnectivity, leading into a library along the perimeter of the central volume.

Tethered to its Roots
Across the hall from the library, a master bedroom encapsulates the quiet luxury of minimalism, complete with its own study and a west-facing sit-out. Above it all, the skylight continues its divine labour, drawing daylight deep into the home so that even this sanctuary in the sky remains coterminous with the ground level.

In its totality, More House becomes less a static accretion of rooms than a slow-moving sequence of atmospheres. Views meet, part, and come back to life like refrains in a chant. Pockets of verdure glisten under the light that rains from above, the stillness urging one toward tranquility. This is a home anchored in the principle of lagom, just enough and never too much. It does not seek to fix what is not broken but instead honours balance, purpose, and the everyday rituals of life. Here, space pulses quietly, alive with the symphony of nature and the tactile poetry of crafted form, coaxing its inhabitants to live fully yet simply, in harmony with themselves and their surroundings.
Watch the complete video and access the PDF eBook on Buildofy.
