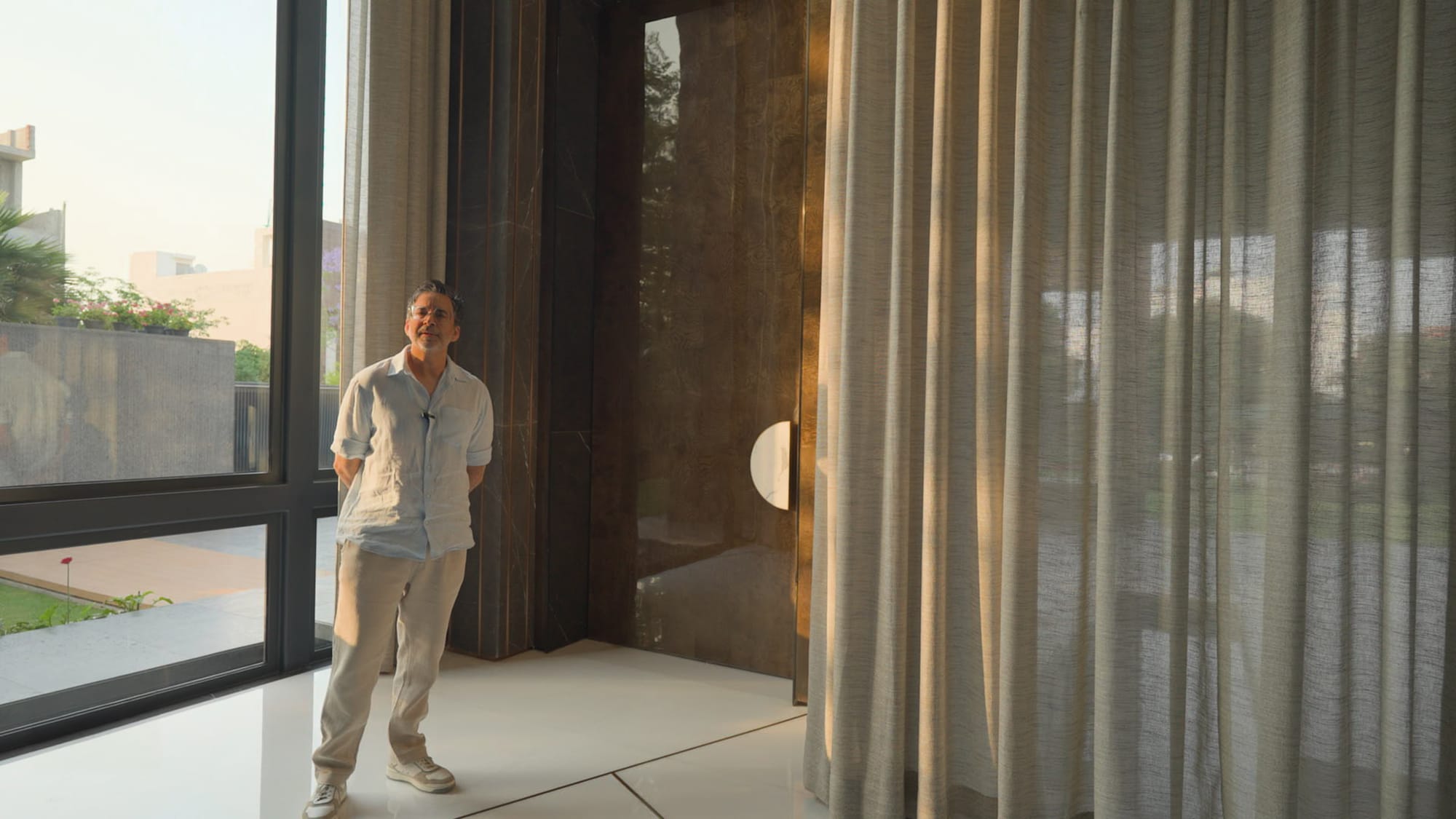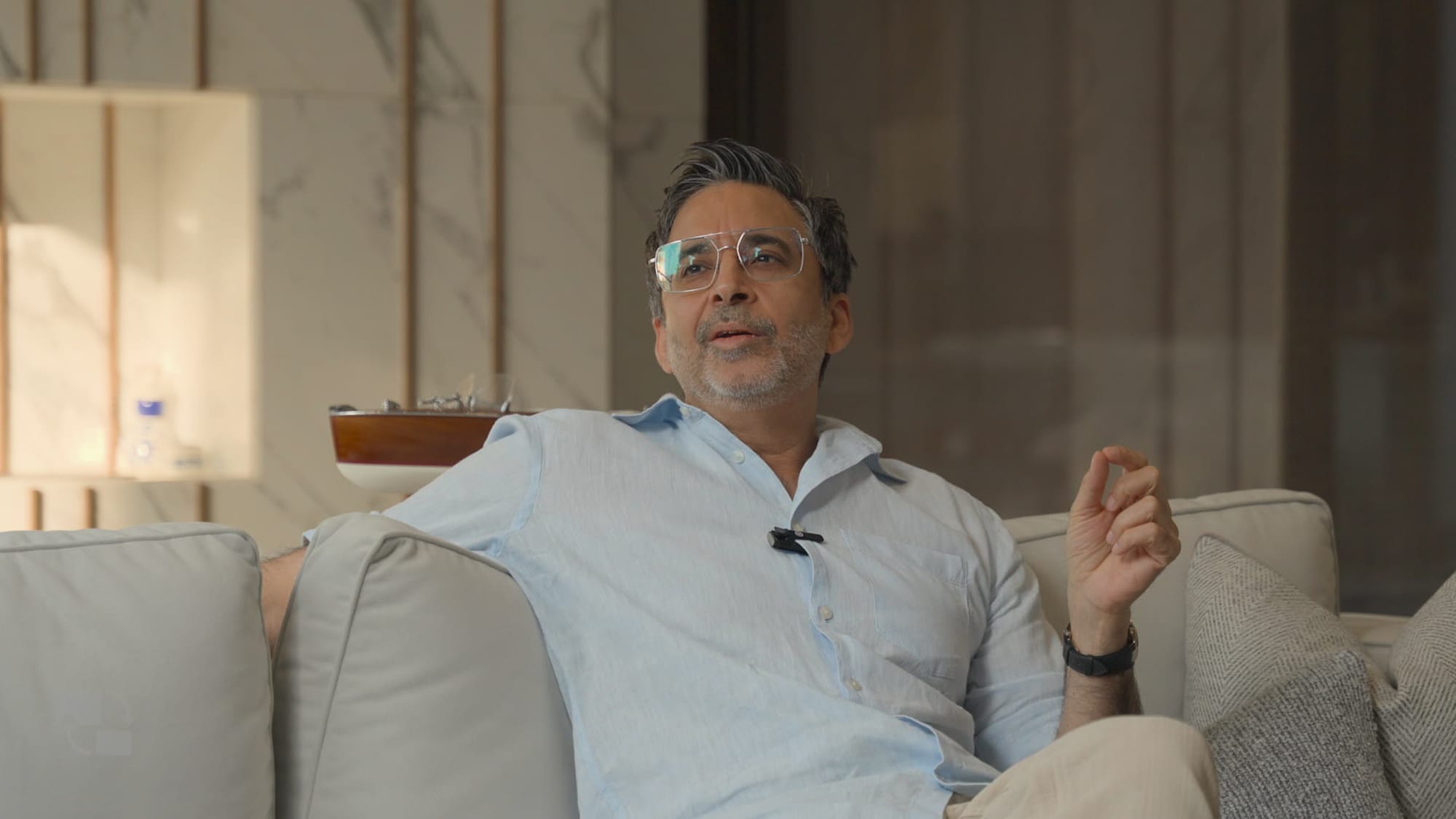An Ode to Minimal Luxury: This Meerut Home Is Elevated By Marble Cladding, Sculptural Staircases And Flowing Water
Crafted by Essentia Environments, the marble-clad 17,200 sq. ft. Advait residence is an homage to open-plan living, natural materials and experiential architecture.

Crystallised across centuries of geological time, marble carries within it the vestiges of transformation. Whether it’s the Spanish Grey emblazoned in a spiderweb of pearly veins or the White Statuario gleaming with an otherworldly lambence, nothing reminisces upon the mysteries of elemental alchemy quite like this natural stone. Flanking the thoroughfares of Ansal Town in Meerut, a sun-washed dwelling named Advait rises almost imperceptibly, an embodiment of minimalist luxury and the resilient sophistication of marble. Forged by Essentia Environments, this 17,200 sq. ft. home is the result of a layered and intentional process; composed not in haste, but through clarity of vision, honest craftsmanship, and a deep dive into experiential architecture.
Sprawling across a voluminous 11,500 sq. ft. north-facing plot, Advait has been strategically designed with open spaces on all sides, allowing sunlight to gently filter into the home throughout the day. The integration of such passive design principles not only taps into a vernacular legacy of thermoregulation and cross-ventilation but also ensures that the home remains in unceasing discourse with its natural surroundings. Complementing this approach is a sublime adherence to Vaastu that subtly informs key design choices, including the symbolic entry sequence that follows.
“We wanted the home to look earthy, visually connected to the surrounding landscape, drawing in a lot of natural light and to give an illusion of expanse,” explains Hardesh Chawla, Director and Co-Founder at Essentia Environments.
FACT FILE
A Threshold Shaped by Water and Memory
Guests approach the house by crossing a staggered bridge composed of stone slabs that appear to levitate just above a glistening moat. This arrangement harkens back to the sacred architecture of Indian temples, where devotees tread stepped platforms or stone causeways over temple tanks. Each step here becomes a ceremonial transition, a shedding of the everyday before stepping into the sanctity of the indoors.

This sensorial approach is complemented by a monumental flush door, sheathed in Italian marble on the exterior and burl veneer on the inside, swinging open with artful precision. Beyond it lies a soaring double-height foyer, where light, silence and reflections from the Vaastu-compliant water feature converge to create a meditative sanctum sanctorum.
Spatial Volumes That Flow Freely
The minimalistic design ethos and open-plan layout expand across this level like a slow, mesmerising formula. Spaces flow uninhibitedly and pause with intention. The ground floor is imagined as a public realm, hosting the living and dining areas, a sleek kitchen, and a guest bedroom. Here, boundaries are suggested rather than imposed, articulated through subtle glass partitions. Past the formal zones lies the heart of the home: the family lounge, where the family unwinds, entertains guests, or simply shares time without an agenda. Cocooned by open-to-sky courtyards and glazed windows, this mise-en-scène erases the line between indoors and outdoors. The furniture here is low-slung and upholstered in neutral tones, insinuating a nonchalant elegance.

The kitchen and dining areas are threaded into the same spatial tapestry, unobtrusive yet impactful. A glass partition divides the threshold, preserving openness while defining the function of each space. The dining table sits under a statement Sputnik lighting installation, surrounded by lush greenery in a gentle nod to biophilic sensibilities.

Building Sculptural Transitions
Within Advait, choreographing movement through the home’s floor plan is never incidental. Nowhere is this more ostensible than in the home’s two dramatic staircases. On the first floor, a spiral staircase outfitted in burl veneer becomes a visual anchor, while leading up to the second level, a helical marvel rises with measured grace. Both staircases are entirely site-crafted and deftly positioned to frame views and play with light. "We look at staircases not just as a functional element, but also as something that adds creative oomph to any project," shares Hardesh. "Not only are they beautiful, but we also wanted them to be naturally lit throughout, which is accomplished by the double-height glazing that acts as their backdrop.” Beneath them, intricately patterned floors lend a rhythmic texture, making even the descent a memorable experience.

A Narrative of Stone, Light & Proportion
The home’s double-height volumes begin at the ground floor foyer but extend well beyond, threading throughout the upper levels as a poetic refrain that dissolves any sense of vertical constraint. Rather than relying on scale alone, the design team deploys proportion to elicit a sense of openness, allowing the architecture to breathe. This sensitivity can be extrapolated to material choices as well. "The Indian climate is not very conducive to the use of natural wood because it tends to crack and warp easily," Hardesh asserts. "Instead, we replace it with marble wherever possible." It is a choice that serves not just function but also refurbishes the home’s material lexicon, with marble emerging as the unifying motif in all its varied expressions. From the Black Forest marble in the decadent powder rooms to the Spanish Grey, Swiss White and White Statuario that illuminate surfaces across the two expansive master suites on the first level, the use of marble lends depth and tonal richness to the interiors.

Other than the master bedrooms, a contemplative pooja room and a delicately illuminated family lounge form the core of this level. This is where the family gathers informally; perhaps for a cup of tea, a brief conversation or to simply bask in the natural light pooling through the north-facing fenestrations. The design principle of "bigger volumes in smaller footprints" plays out eloquently here, with lofty ceilings opening the spaces skyward. Veneer finishes, luminous metal accents and thoughtful storage solutions underscore a lifestyle that favours opulence without excess.

Where Luxury Living Slows Down
Ascending one level higher, the second floor offers a shift in mood. Conceived as a leisure retreat, it hosts a lively party lounge and the daughter’s suite, oriented to capture the diaphanous hues of the setting sun, with picture windows framing views of the city skyline. Her room fans out to the terrace, where the plunge pool and waterfall feature mark a return to the elemental calm that underpins the Zen architecture of Advait. The soothing sound of cascading water, colluding with a sweeping panorama of Meerut, transforms this rooftop into a tropical oasis that closes the loop with where we started.
In every detail, Advait draws from nature’s innate rhythms: flowing water, natural stone and winding biophilic silhouettes compose a residence that feels both grounded and hedonistic in its aesthetic language. Marble lays its material foundation, staircases orchestrate movement with suppleness, and water becomes a sigil of serenity. Together, they cultivate a home that stands as an antidote to mindless grandeur, where form is guided by feeling and every element reverberates with poignant intention.
