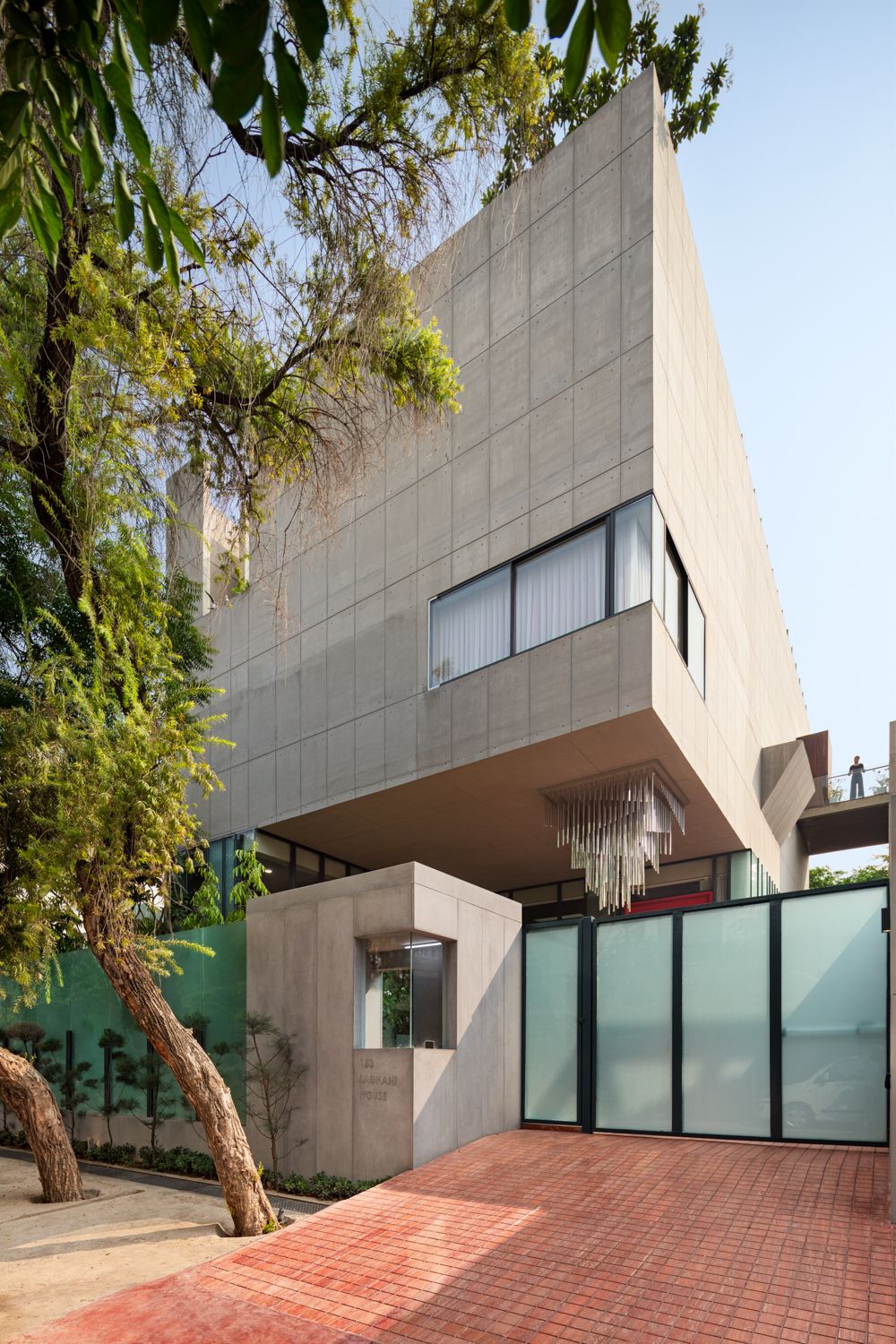Archohm’s concrete home in Noida is designed to hang, redefining standards of luxury

Used to living in luxury, The Ladhanis’ desire for an eye-catching residence with light-embracing spaces was artfully acknowledged by architect Sourabh Gupta.
The narrative of this fascinating 4-storeyed home began as one walks past it outside. The eyes were instantly directed towards the exposed concrete mass, standing with utmost pride and apart from the rest in this residential colony in Noida.
As one admired the shadows of swaying leaves against the concrete canvas, the gates opened up. The mass was seen cantilevered, shading the vivid red entrance area and giving the illusion that the block hangs mid-air, which gives the house its name. The theatrical opening act of the architecture performance created a great impact.
“The brief was very clear. They wanted an interesting house. One that can be talked about, and experienced in a special way” – Ar. Sourabh Gupta
FACT FILE
|
Location: Sector 15A, Noida |
Completion Year: 2021 |
|
Plot Area: 4844 sq. ft. |
Built-Up Area: 14768 sq. ft. |
|
No. of Floors: G+2 (+Stilt and Basement) |
No. of Bedrooms: 5 |
Having lived in luxurious penthouses open to air and light, the Ladhanis wanted their current home to reflect the same elements, but with a personalized and thoughtful touch. Sourabh describes the spaces and materiality in great detail after providing insight into the design process, while interior designer Swapnil shows and explains elements within each program of the house.
SITE AND CONTEXT
Located within one of the typically plotted developments of NCR (National Capital Region), the approach was to challenge the basic standards of merely placing houses on rectangular plots. The idea was to frame views of the avenue of trees at the periphery and bring in light, yet protect the privacy of the family members.
Amongst multiple strategies, using the back lane and the edge of the site for the movement of cars to clear them off the frontage, and scooping out portions from the monolith to allow light to enter in, were a couple of prominent ones. Through sketches, Sourabh breaks down the context and its co-relation with the design in great detail.
MATERIALITY – VARIETY IN SIMPLICITY
Passionate about exploration, Archohm’s decision to choose a uniform material palette and explore its range in depth translated into the home’s unique visual vocabulary. 3 primary materials and a couple of specific materials were used throughout the house, but by utilizing its shapeshifting qualities. This ensured a variety of different textures, depending on the functionality and visual language of the space. The materials also reacted with light in interesting ways.
ENTRANCE STEPS – STRIKING AND MULTIFUNCTIONAL
The basics of 8th-grade science came in handy at the entrance of the house, with the high wavelength of red adding eye-catching vibrancy to the space. Complimenting the grey of concrete very well, this material was used in multiple ways to highlight the driveway, pathways, entrance steps, and flooring using different methods. The bright red doors act as checkpoints to the next narrative, as the steps leading to the elevated ground floor double up as interactive sitting spaces for the family and guests.
THE FORMAL LIVING SPACE – A COMPOSITION OF FRAMES
Guests often pause in their tracks upon entering the formal living room of the house. They are treated by a double-heighted entrance foyer washed by diffused sunlight, which surprisingly fills the whole living room up comfortably despite its massive volume. ‘A composition of frames’ best describes the pattern language in play here, with the window framing the large garden and the neighborhood outside, and the robust coffered ceiling framing the coffee table below. Swapnil walks around and explains the various elements this space has on display.
THE INFORMAL LOUNGE - TRANSPARENCY IN TOGETHERNESS
Described as the client’s favorite segment of their house, they have the time of their lives here engaging with entertainment, conversations, and gatherings. Opening onto a terrace bringing ample sunlight during the day, the space embodies the relationship of the built with nature. What makes this space special from an architectural point of view is the usage of glass in the outhouse and lounge to bring transparency and light, yet the same glass divides the space into smaller rooms to encourage togetherness within. This quality is described in great detail by Sourabh and Swapnil.
Conversations between the clients and architects revolved around viewing spaces as volumes instead of areas; an understanding which resulted in a unique eye-catching but thoughtfully liveable space that reflected both their ideologies. The Hanging Residence is an architectural experimentation turned successful due to Archohm challenging norms of rudimentary luxury living in North India and introducing a cool quotient (literally and figuratively) in the lives of the Ladhani family.
To watch the full video of Hanging Residence and access a detailed E-Book of the project, visit here.
(E-Book GIF to be added)
To explore more amazing home designs in India, you can now visit our Website
