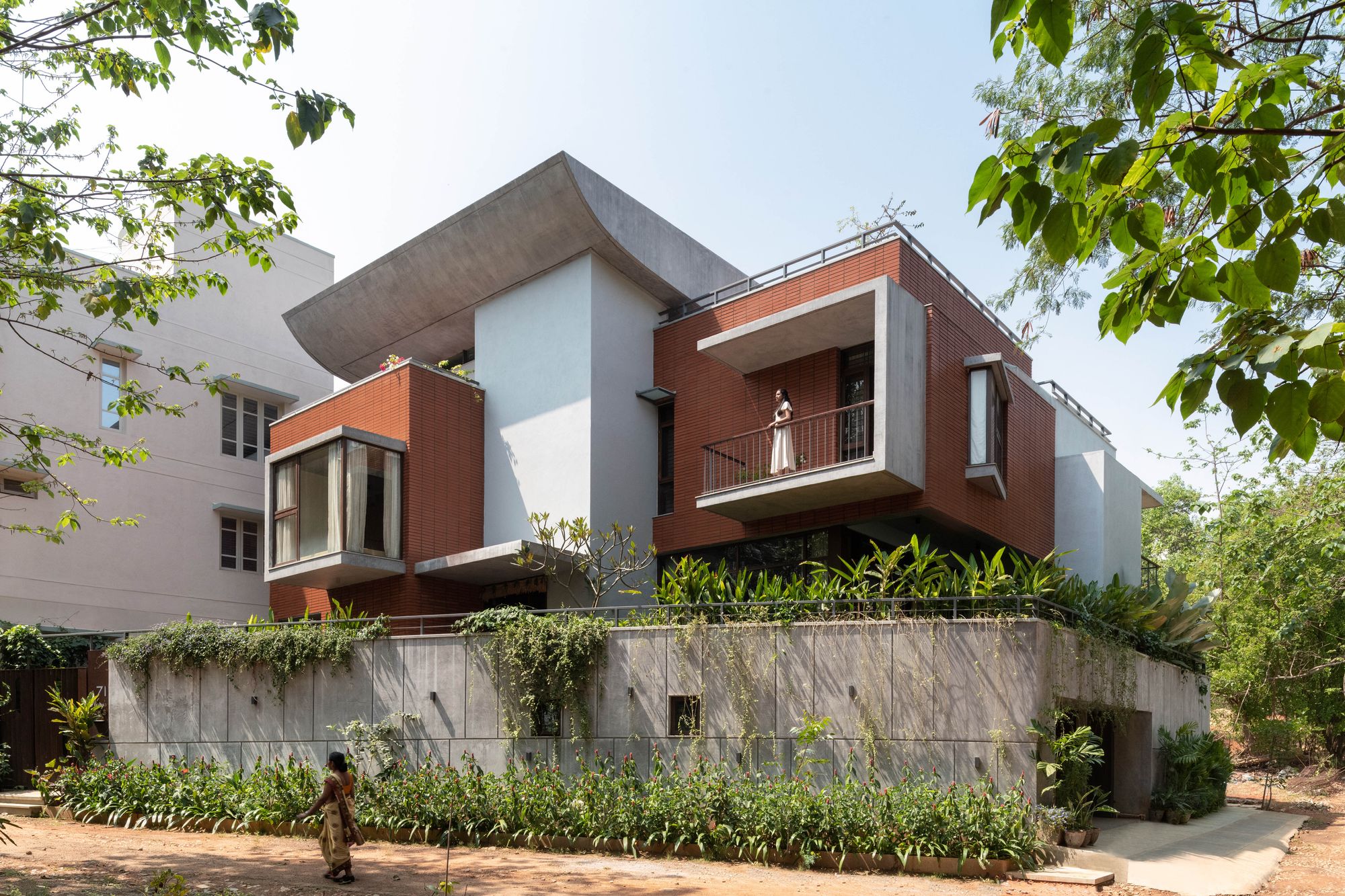Nairy Residence: Designing a Multi-Generational Haven that Embraces Nature
In a world where urbanization frequently results in homes that stand in striking contrast to their natural settings, there emerges a house that smoothly integrates into the landscape while fulfilling the different needs of a multi-generational family.

This remarkable dwelling is a testament to the power of design and creativity, where an odd-shaped site becomes the canvas upon which a harmonious and functional home is crafted.
EMBRACING THE LANDSCAPE
The major architectural concept that distinguishes this house is centered on an unusual move: putting a circulation axis at the center of the layout. The design team ensured that every place, no matter how odd or residual, became an intrinsic component of the landscape within. The end result? A sense of wholeness and harmony that transcends architectural conventions.
This strategy goes beyond just aesthetics; it improves the house's overall functionality. But, perhaps more crucially, it develops a strong bond between the various living spaces and the natural environment. It is a design philosophy that invites nature in and allows residents to live in harmony with their surroundings.
FACT FILE
THE GRAND ENTRANCE
As one approaches the house, one encounters a fortress-like facade, with its corrugated corten steel gate providing only intriguing glimpses of the house within. As you ascend a series of gentle steps, you will be met by an impressive entryway distinguished by a ten-foot-tall door. Step inside and you'll find yourself in a triple-height entrance lobby that greets visitors pleasantly.
The lobby, with its enthralling green steel and wood staircase, acts as the hub around which the rest of the home revolves. The circulation spine spreads out to show the worship room, which is flanked by the kitchen and dining area, creating a focal point that anchors the entire design.
CATERING TO GENERATIONS
One of the most noteworthy characteristics of the design is its careful consideration of the needs of a multi-generational household. Various living spaces are thoughtfully located over various levels. The parents' room, located on the ground floor, provides a tranquil haven with a view of the koi pond at the entrance—a soothing touch that pulls the outside in.
As you ascend the striking green staircase, you will reach the upper floor, which houses the bedrooms and a family area. Each room has its own distinct personality. For example, the daughter's bedroom features a projected glass cube lounging area with beautiful views of the surrounding woods—a personal sanctuary of tranquility. A sculptural staircase leads to a mezzanine study, which provides a solitary space for contemplation and work.
A MARRIAGE OF MATERIALS
The design language of the house is an exquisite blend of brick and cement plaster. These materials not only disclose the building's strong massing from the outside but also provide visual continuity as they flow into the internal areas. This coordinated mix of materials strengthens the connection between the inside and outside.
The floating boat-shaped roof is the design's crowning achievement. This architectural masterpiece not only acts as an eye-catching decorative element but also serves as structural support for the main staircase. It exemplifies the remarkable home's blend of form and function.
In conclusion, this home is a work of art in which careful consideration of the site's attributes, a design strategy focused on connectedness and openness, and innovative utilization of materials and roof design have come together to create a home that welcomes nature in all its grandeur.
It's a peaceful refuge that not only complements but also celebrates the peacefulness and beauty of its surroundings. This is a home that invites you in, promising a warm welcome and an invitation to engage with the natural world beyond its welcoming doors.
To watch the complete home tour, peruse the drawings in detail and browse additional photographs, visit Buildofy. While there, don’t miss out on the other impressive luxury homes in Karnataka and across India.
