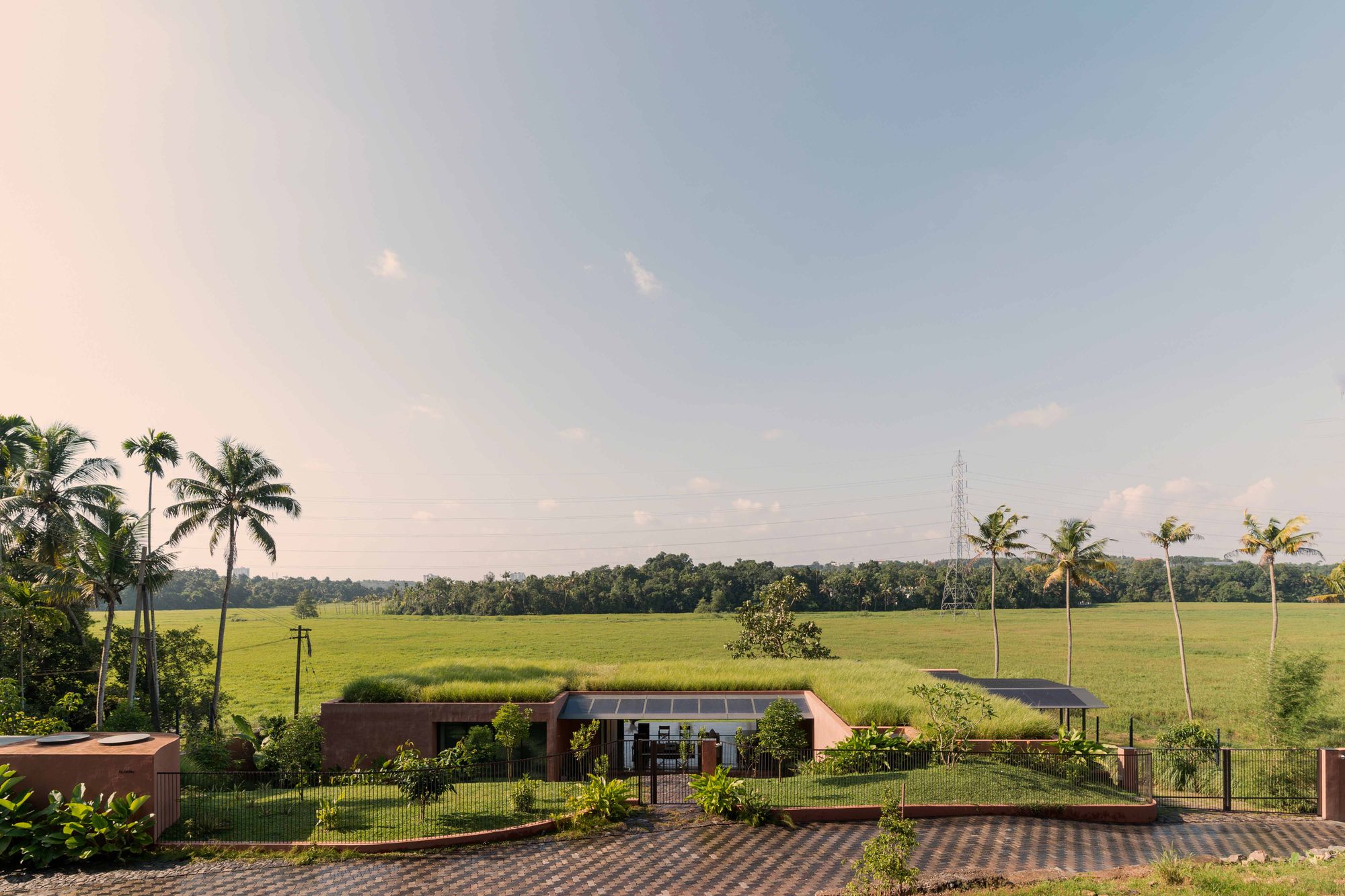Green Roof, Local Material, and Blurred Boundaries Assemble in this Kerala Home
Eco-consciousness is a basic necessity in today’s dire times. Knowing this, the architects designed an eco-friendly home in Kerala that respects its surroundings.

Kerala’s picturesque beaches, lush surroundings, and verdancy earned it the moniker; ‘God’s own country’. In an ode to this nickname, this grounded home in Kochi beautifully casts an illusion of rising from the earth, with its partially rural surroundings. It seamlessly melds into the mantra of, ‘The Earth our home’ rendering the home and its surroundings earthy and almost rugged.
“Our concept for the house wasn’t, an architectural concept, it was a way of life”- Architect Zarine Jamshedji
FACT FILE
Embarking on a quest for lush landscapes far away from the hustle and bustle of the city, led a discerning couple to stumble upon a vast expanse of verdant plots surrounded by acres of paddy plantation. Designed by architect Zarine Jamshedji for herself and her husband, this unpretentious home stands as a testament to being thoughtful about its surroundings and respecting its limitations. The home, although set in the heart of a metropolitan, has a somewhat rural backdrop to reflect its inhabitants’ distinctive personalities and preferences. Ingenuity and sustainability serve as guiding principles, paving the way for a lifestyle that is deeply rooted in the earthy ethos.
IN THE MIDDLE OF PADDY PLANTATIONS
The primary brief of the residence wasn’t about having a view, it revolved around a symbiotic relationship with the context and the lush surroundings. This notion begins at the grassroots, with the context and range of the plot that conceals the home. This plot along with its undulating contours, gazes upon a paddy plantation, immersed in the lushness around. Strategically positioned on an almost flat and rather large contour, the house boasts an offset that integrates with the landscape. Zarine’s unwavering commitment to sustainability came with an expectation of being extra sensitive to the surroundings, even those posed with tricky terrains.
Faced with the challenge of clay-laden soil, the architects ingeniously tackled it by constructing a single raft foundation. The embodiment of commitment is further solidified with the incorporation of Schnell Panels sourced from Pune, cutting down the requirement for artificial ventilation by a whopping 45 percent. These panels after shortcreting, are artfully adorned with a layer of laterite paste, to not only achieve the effect of ‘earthy and rugged’ but also serve as a thermal regulator of the home. The very choice of constructing a home from mud prompted skepticism, “Why are you constructing a house out of mud if you do not have money,” said the workers while practicing this eco-construction method.
IN THE CLOAK OF INVISIBILITY
On passing through the main gate, an uninterrupted, breathtaking view of the lushness ahead enchants the visitors, decelerating their pace. On the top, this enchanting view covertly integrates a verdant roof, mirroring the expansive paddy plantation beyond. Descending the stairs, carefully navigating the contoured terrain of the plot, one seamlessly transitions to a rugged living space, nestled beneath a canopy of solar panels. The open nature of the living spaces ingeniously blends with the natural surroundings, allowing the biodiversity around to follow its natural course, without being in their way. The living spaces overlook a sprawling verandah that gazes into the picturesque paddy field, along with an outdoor dining ensemble and a tranquil plunge pool. This plunge pool serves as a visual centrepiece for the bedroom, introducing a much-needed touch of humidity to the verandah. The bedrooms, accompanied by attached bathrooms look out into the private landscape perpetuating the home’s profound connection with nature.
THE SECRET TO SUSTAINABILITY
From its inception, this residence stands as the epitome of sustainability. Its laterite-clad Schnell panel façade, sourced from Pune creates a synergy between the home and its surroundings. It further extends beyond mere aesthetics, it features two drains at the entrance that capture water from the natural contours at the front of the home, to replenish a pond at the rear. The green roof adorned with vetiver grass, not only keeps the home cool after they are irrigated but also seamlessly melds with its surroundings, creating a harmonious visual tapestry. A network of drains positioned on the roof serves as conduits, for nourishing the pond that becomes an integral element of the sit-out landscape. The material palette of the home features all things earthy and sustainable, with laterite paste, reclaimed wood, and Schnell panels, creating a cohesive aesthetic. The architect's success with permaculture experiments becomes a moment of pride showcasing her passion.
The design philosophy of Alarine Earth Home was inspired by the unbridled freedom enjoyed by the architect’s six dogs and two cats while they traverse in and out of spaces. Far beyond being a private oasis for the couple, it serves as a testament to communal bonding, due to its translucent nature. The tranquil nature of the home provides the residents with the desired pace of lifestyle, giving back to mother nature as much as it takes. The walls of this selfless abode tell compelling tales of its surroundings in their purest forms, with the utmost respect.
To watch the complete home tour, peruse the drawings in detail, and browse additional photographs, visit Buildofy. While there, don’t miss out on the other impressive contemporary homes in Kerala and across India.
