In Meerut, The Twin Villa Conflates Nature With Architectural Rhythm
Scripted by SIAN Architects, this 15,700 sq. ft. mansion mediates between tropical landscaping, earthy textures and emotionally resonant spaces.
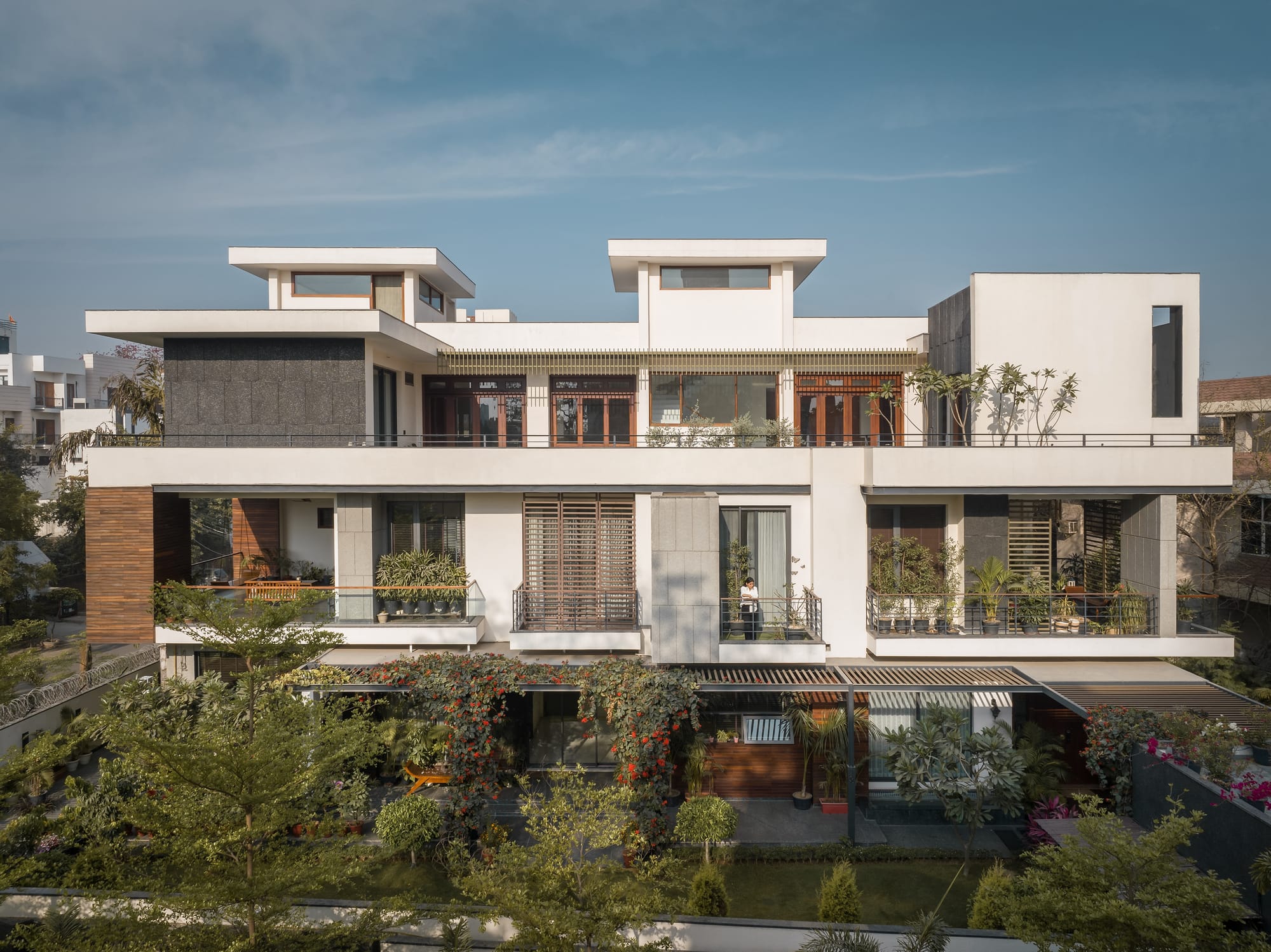
In an increasingly digital world, people are drawn to tactility, to raw and imperfect surfaces that engage the senses and draw us back into the fold of a forgotten wilderness. Yoked to the fertile Gangetic plain, where storied havelis and grand estates still abound, the Twin Villa issues forth as a peerless amalgam of functional zoning, stacked geometric volumes, and eco-conscious technology, from the minds of Ar. Deepanshu Arneja and Ar. Surbhi Singhal at SIAN Architects. Enveloped in pragmatic, durable materials such as reclaimed timber, granite, Italian marble, and natural Indian stone, the estate’s sculptural form feels both embedded in primordial wilderness and propelled toward an Industrial Chic future. The cantilevered façade itself is a jigsaw of rotating metal screens, gritty stone-emulating textures, wooden cladding, and projecting masses, coalescing into an exemplar of climate-conscious design. Expansive glazing and garden balconies collapse the boundaries between inside and out, shaping an estate that is as much a multi-sensorial oasis as it is an ultra-luxe residence.
“With Twin Villa, balance was my key takeaway. When the balance between private and public, built and unbuilt, solid and green is right, you end up creating something lively and timeless,” shares Ar. Deepanshu Arneja, Co-Founder and Principal at SIAN Architects.
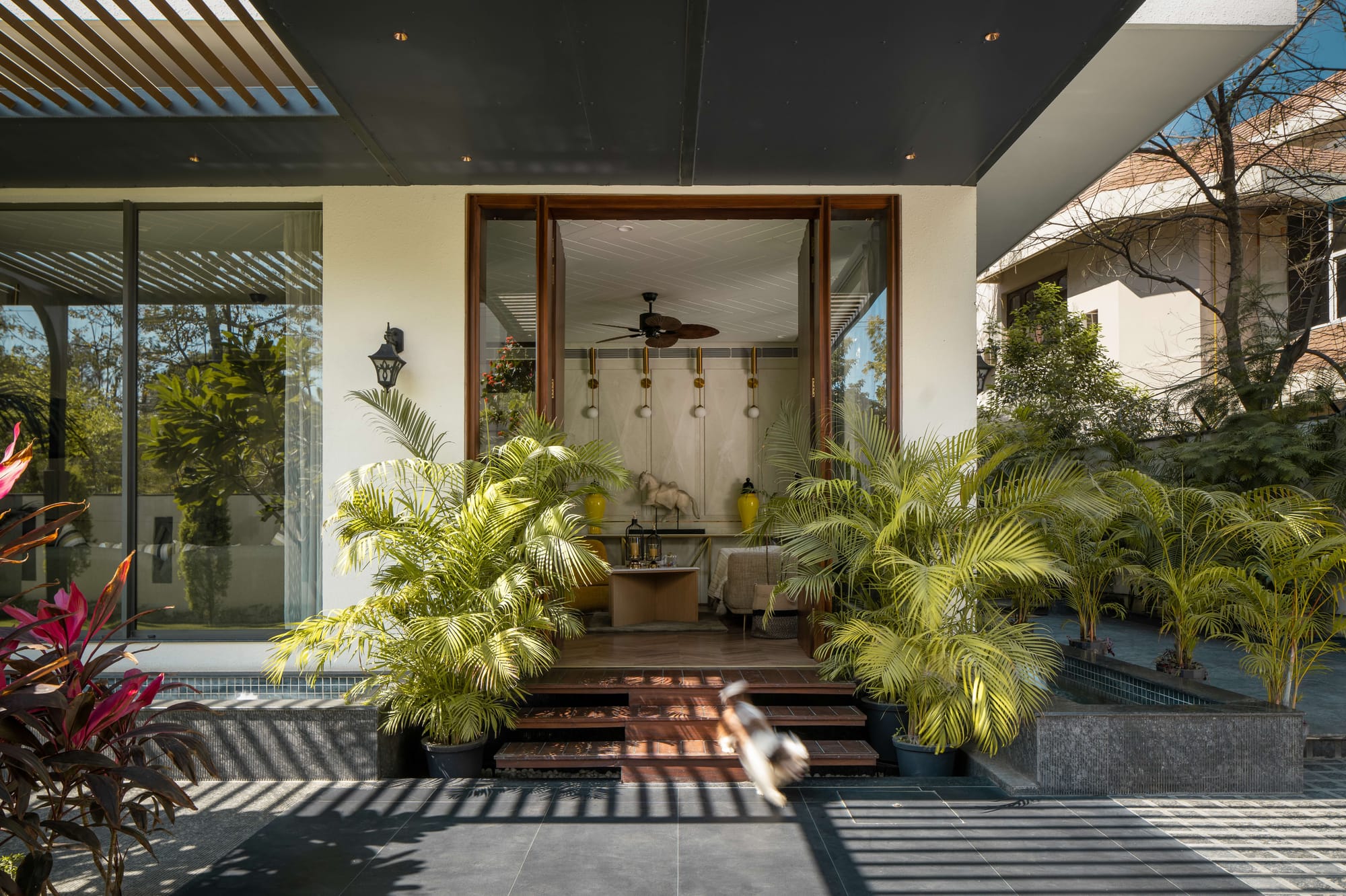
FACT FILE
Different Personalities Intermingling
A case study in the heterodoxy of design, Twin Villa parleys tactfully between two contrasting sensibilities within a robust, sprawling joint family. One brother envisioned an inward-looking retreat guided by Vastu principles, while the other imagined a space that could keep up with his hobnobbing and high-octane soirées. “What really began as completely different schools of thought for the two brothers became a unified design, where landscaping became the tying element for both homes.” Surbhi elaborates.
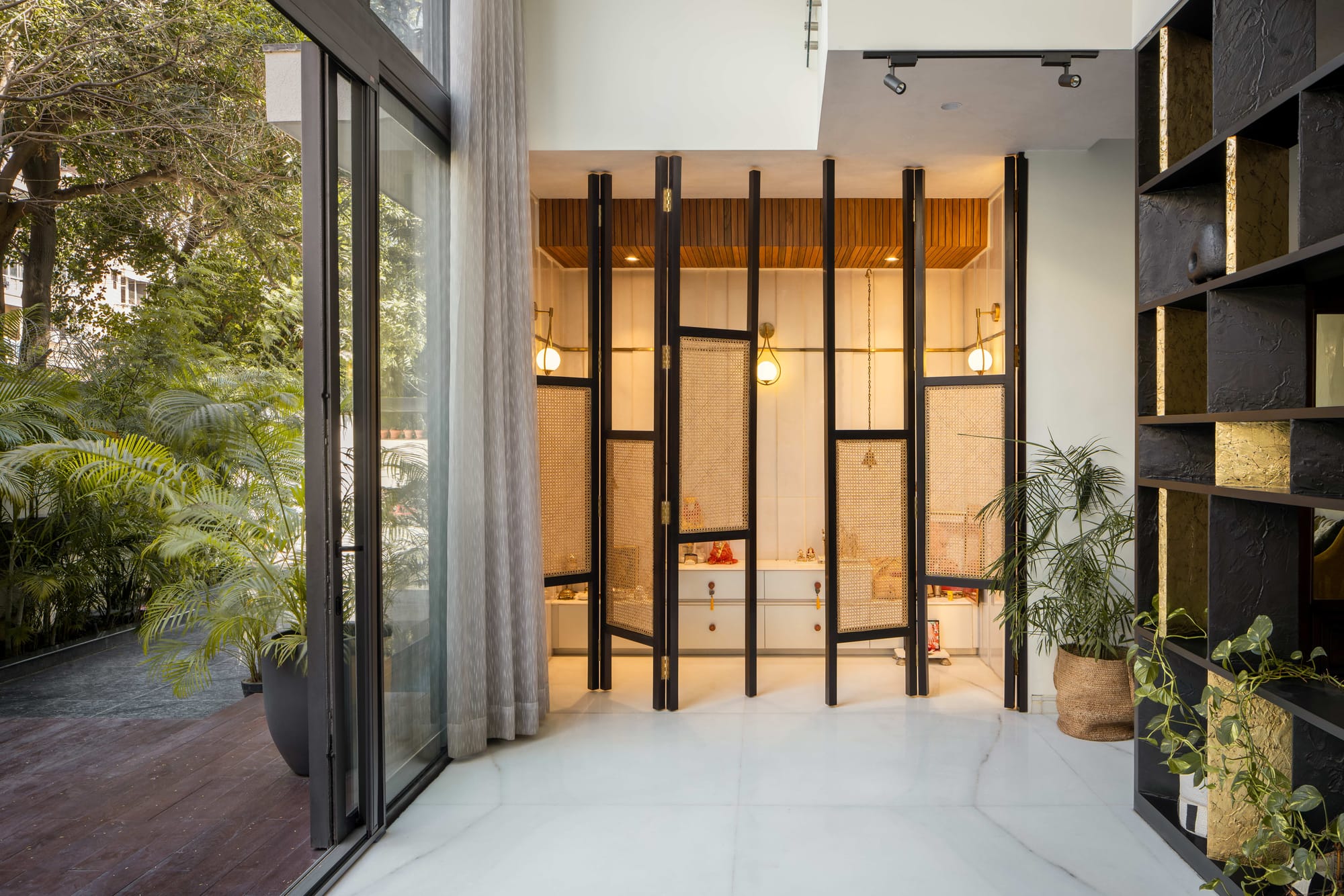
The result is a seven-bedroom, Modern Eclectic abode, steeped in neo-vernacular cues and stitched into coherence through landscaping, material authenticity, and shared recreational zones. “Meerut is developing rapidly; it’s in a kind of flux, where aspirations are high, yet it wants to remain rooted in simplicity and a slower pace of life,” Deepanshu tells us. “The house inherently had to reflect that.”
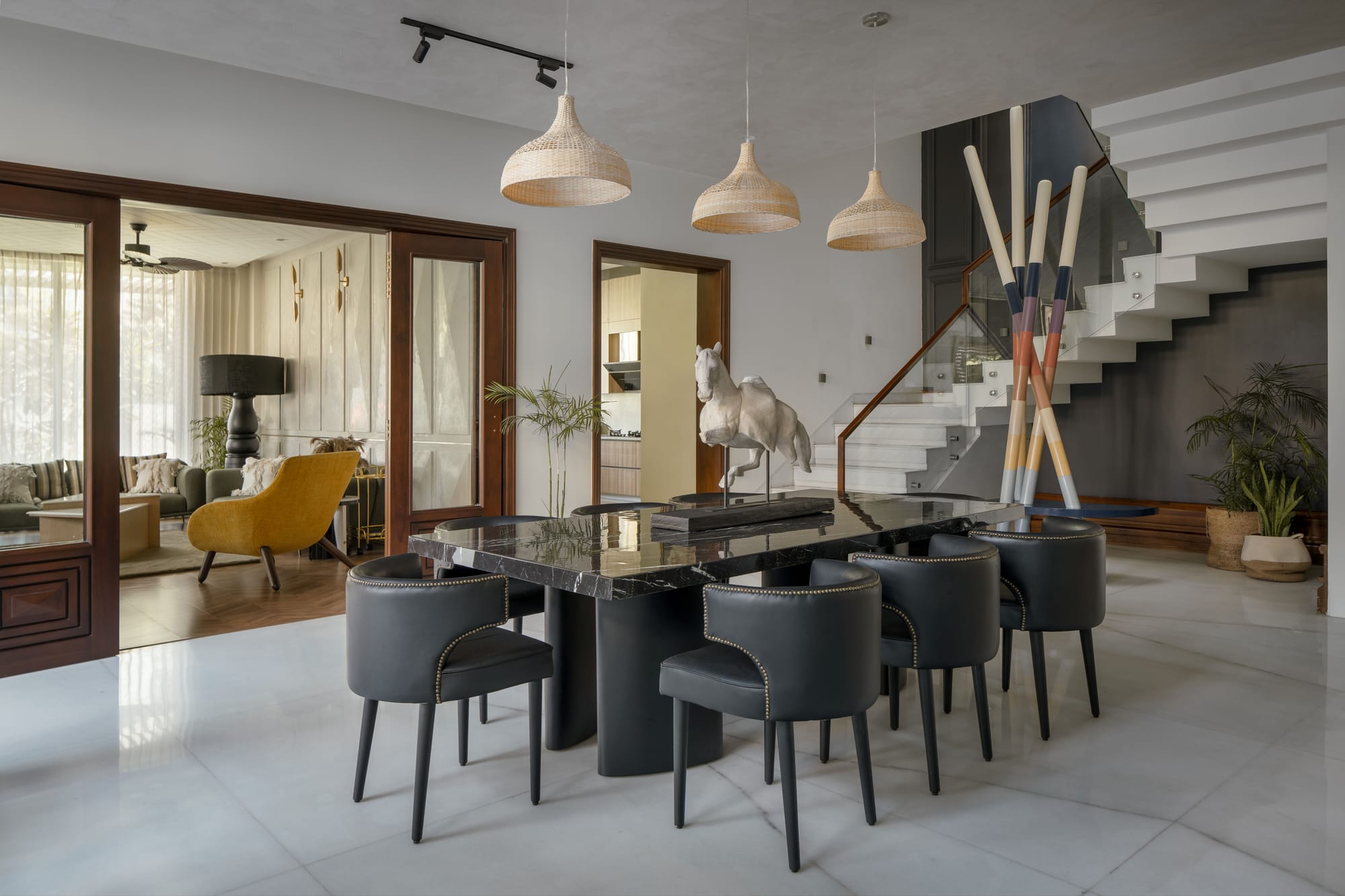
A Confluence of Styles
The entry to Twin Villa unfolds through a double-height foyer, where an ornate feature wall is patinated with an Art Nouveau-inspired antique gold and stucco finish, establishing a warm, weathered opulence the moment one steps into the mansion. Just beside it, a Colonial rattan partition takes on a new life as foldable panels that hover lightly between floor and ceiling, impervious enough to screen the pooja area but not severing the visual connection completely.
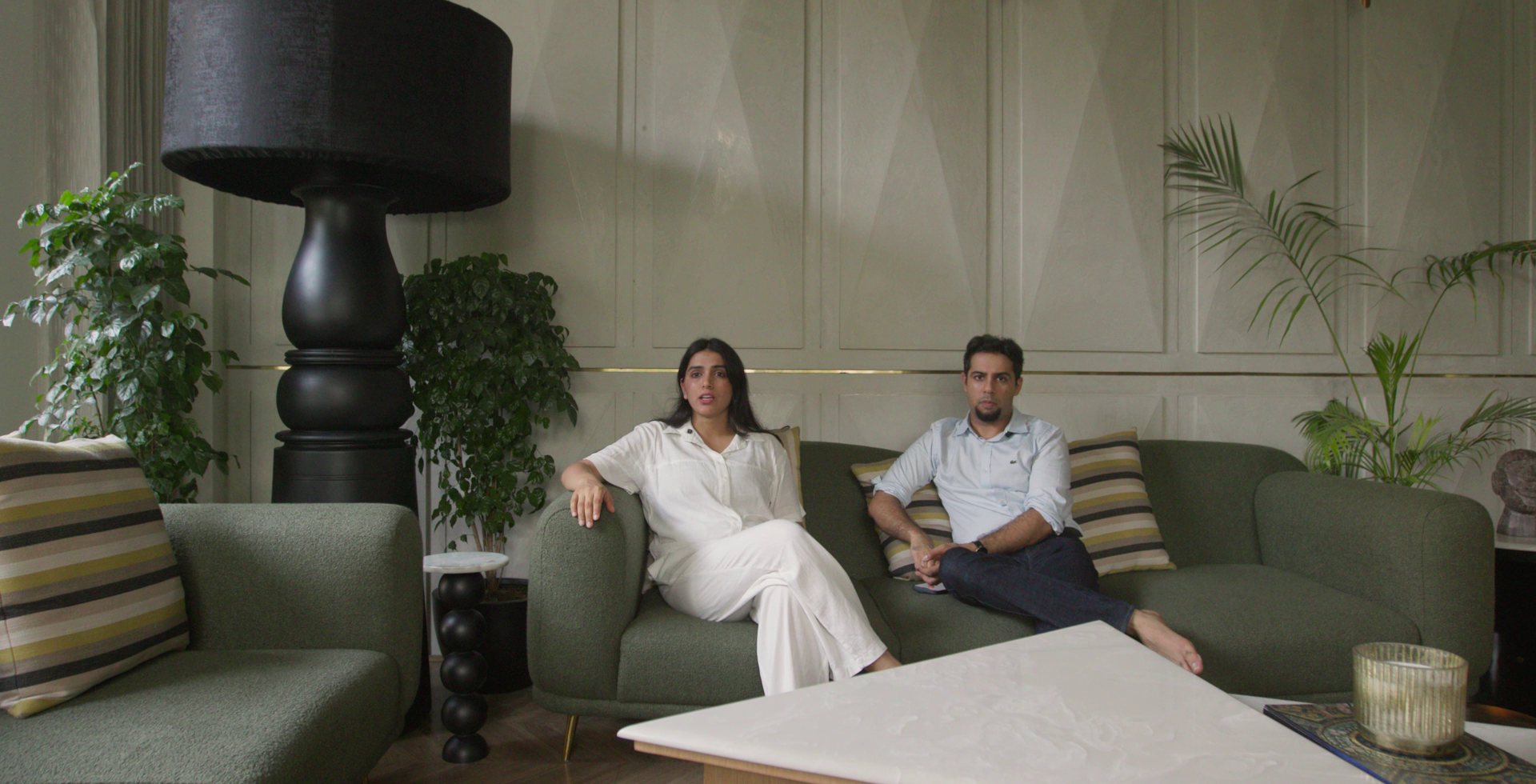
Natural light suffuses the dining room through central atrium skylights, while lush house plants and expansive openings maintain a fluid continuity with the outdoors. A formidable double-pedestal table with a regal black marble top takes centre stage. Surrounding it are leatherette barrel chairs, their classic mid-century lines and nailhead trim balancing nostalgia with subdued grandeur. At the foot of the monolithic staircase, a cluster of colourful poles sprouts in artful disarray, injecting dopamine décor, into the otherwise measured elegance of the space.
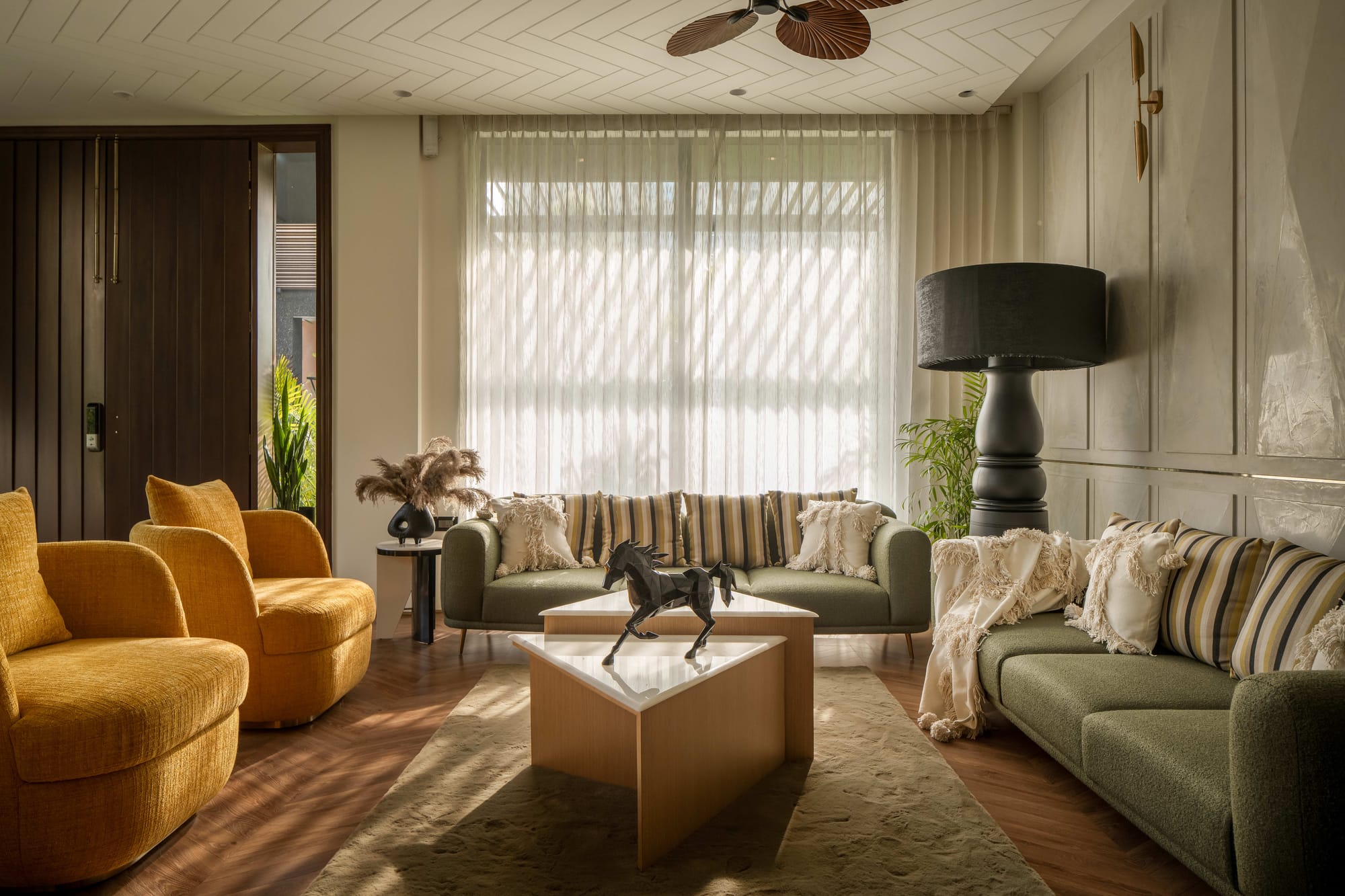
Stitching together mid-century furniture with a Japandi leaning for soft, soothing fabrics, the formal drawing room in the northeast opens out to uninterrupted views of plumeria trees. A parquet wooden floor anchors the room, its geometry mirrored in the ceiling above, while micro-topped concrete coffee tables introduce a more refined, glossier counterpoint. Autumn-toned upholstery brings visual appeal, with burnished amber and mossy green that echo seasonal change and infuse the space with a sense of hygge.
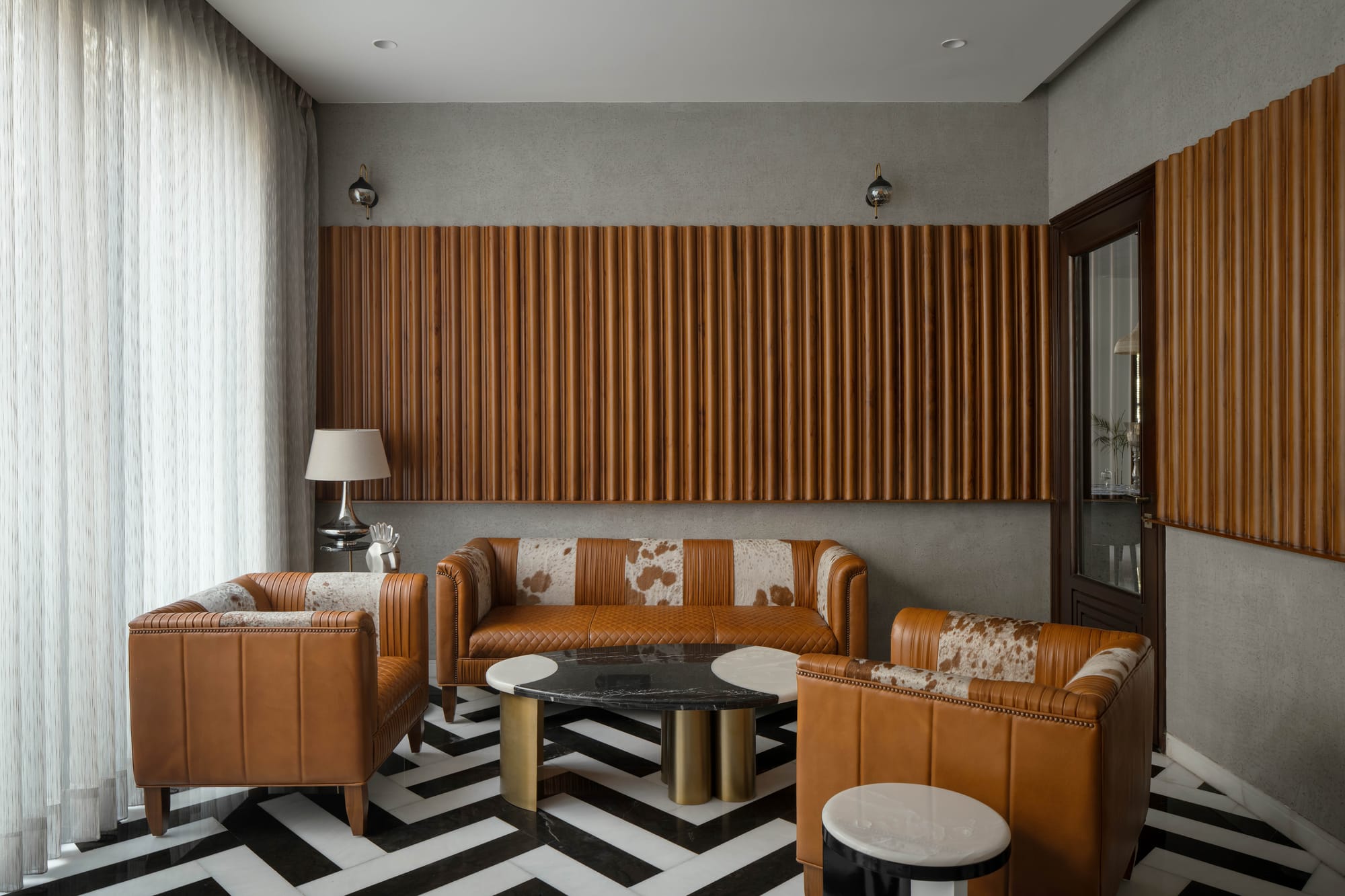
A Unique Spin on Indulgence
Adjacent to the drawing room, the bar is where hedonism retires in style for a nightcap. Defined by a sultry, polygonal counter that glistens like poured obsidian, this space is tastefully cocooned like a time capsule from the Prohibition Era. The surrounding walls, sheathed in repurposed wooden battens, insulate the acoustics and lend a sonorous cadence to the space. Underfoot, supple Indian stone in a herringbone inlay, elongates the room, offset by distressed tawny leather sofas with cowhide flourishes.
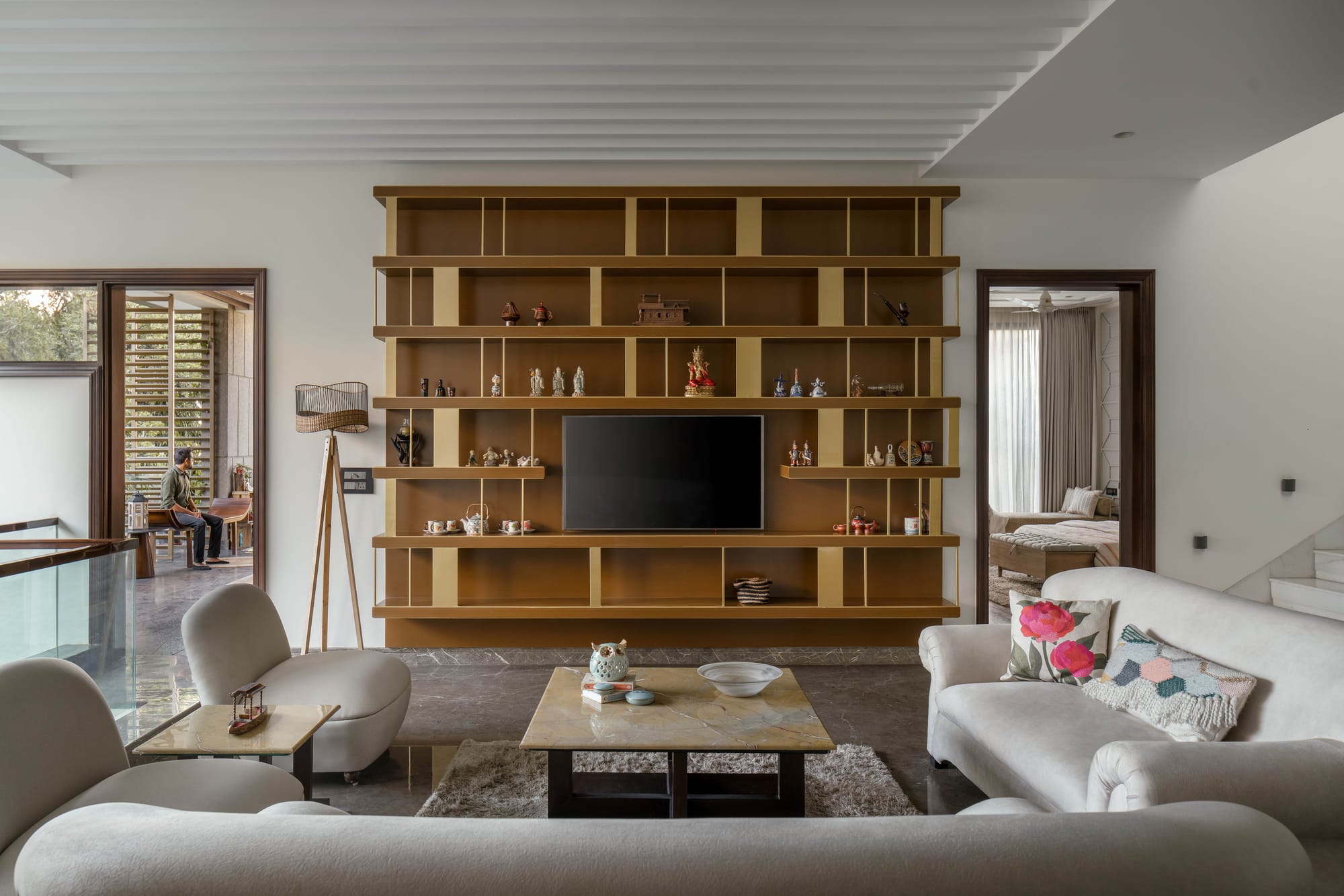
Bridging the ground and upper levels, a winding stairwell rises like a piece of performance art. Slabs of pebble-smooth marble appear to levitate mid-air, buttressing the home’s overarching tenets of minimalism. The staircase culminates in a private sanctum on the first floor that houses the bedrooms, a family lounge, and views that peer back onto the double height area below.
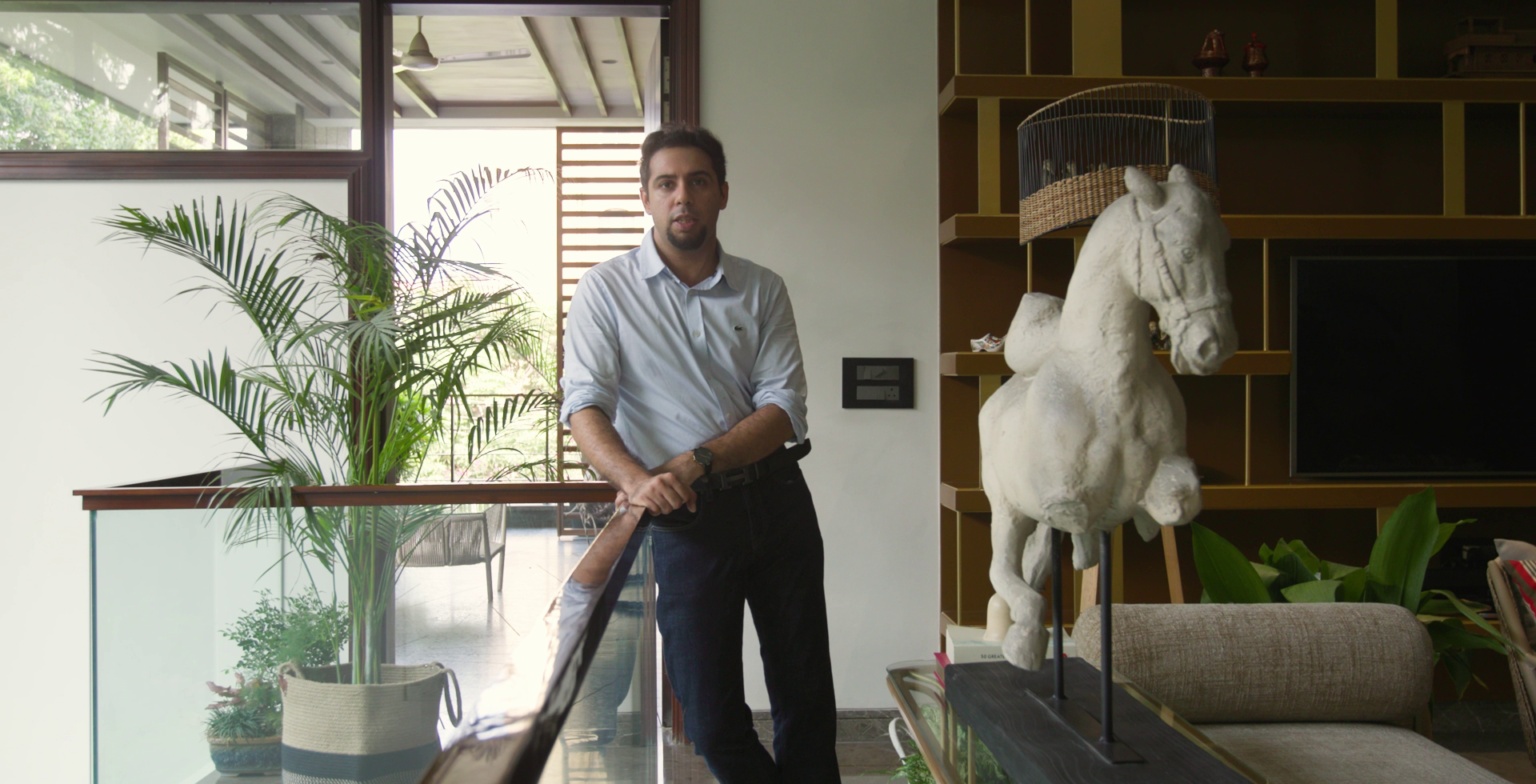
Solid versus Empty Spaces
At Twin Villa, an essentialist grammar emerges from the discourse between solidity and voids. In the bedrooms, the massing is thoughtfully carved to accommodate swanky en-suites, private balconies, and light-filled volumes that extrapolate calmness beyond their walls. Fluted cladding, elaborate wainscoting, and airy false ceilings add dimension without overwhelming the senses.
The furniture is plush yet unostentatious, with textiles chosen as much for their muted tones as their longevity.
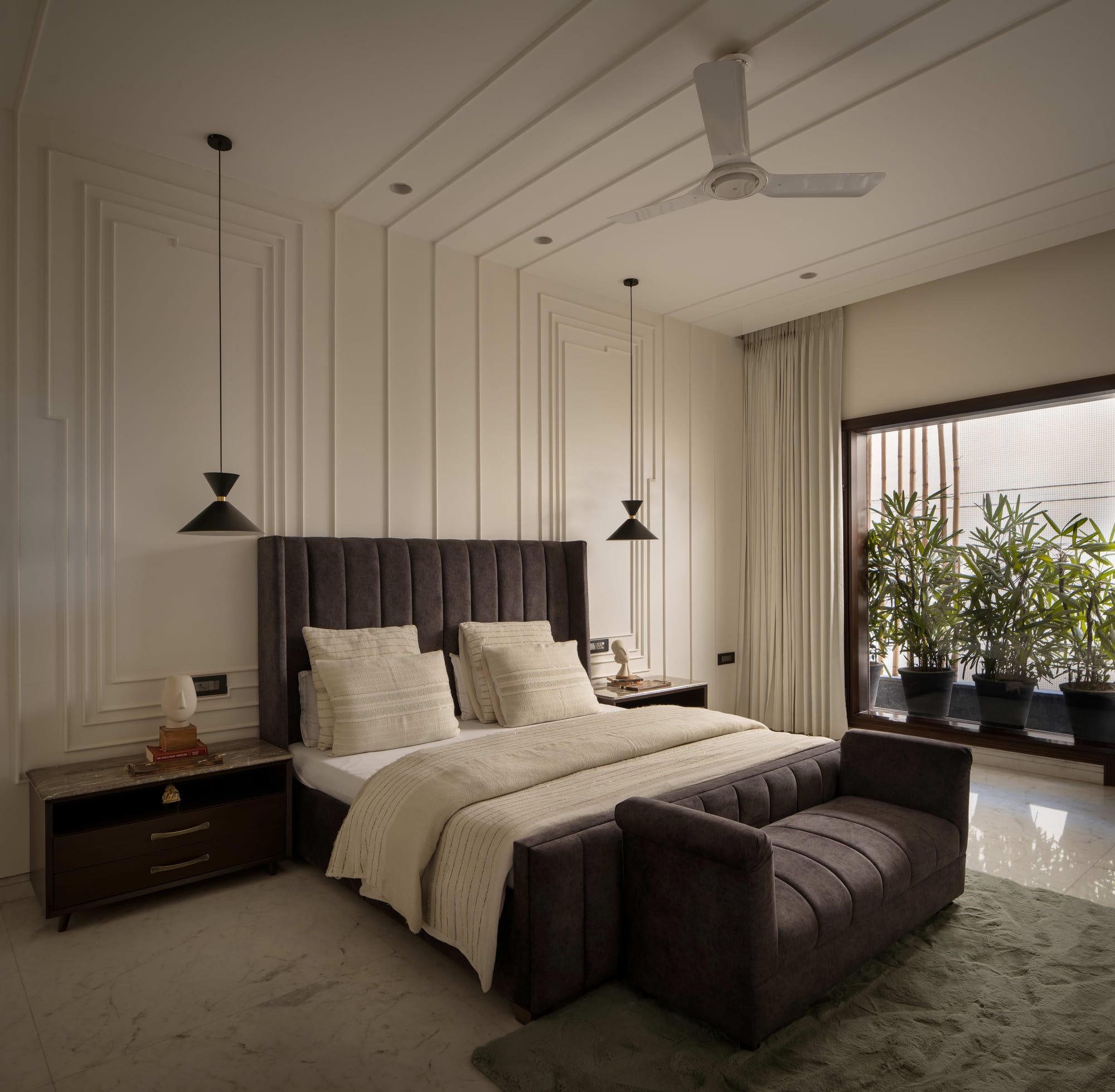
Pockets of verdure spill naturally into the bedrooms, pushing the interplay of solids and voids beyond built form into the deciduous terrain itself. One wing of this mansion folds in on itself to form arched pergolas and reading nooks, while the other embraces openness, intended for conviviality and family gatherings. Boundary walls and elevations in stone-crete extend this dialogue, keeping moisture at bay while ensuring the house stays temperate through the year.
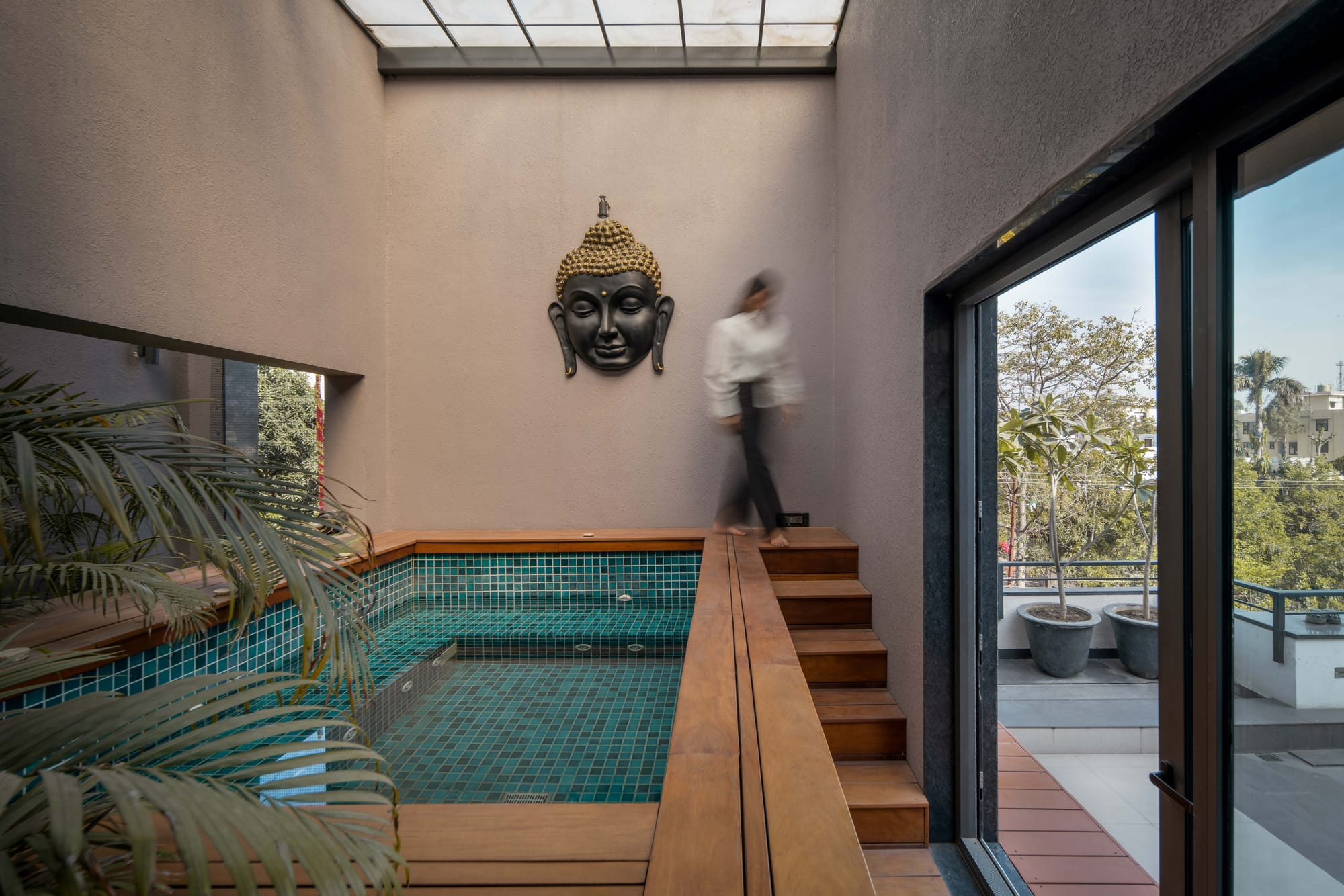
Call of the Jungle
Tropical modernism here is not a post-hoc decision but a keystone philosophy, cultivating a layered, self-sustaining ecosystem that flows seamlessly into built form. Rising through the home, the architecture finds catharsis in the terrace garden. At its heart, an open-to-sky jacuzzi emerges as one of Twin Villa’s most enticing features.
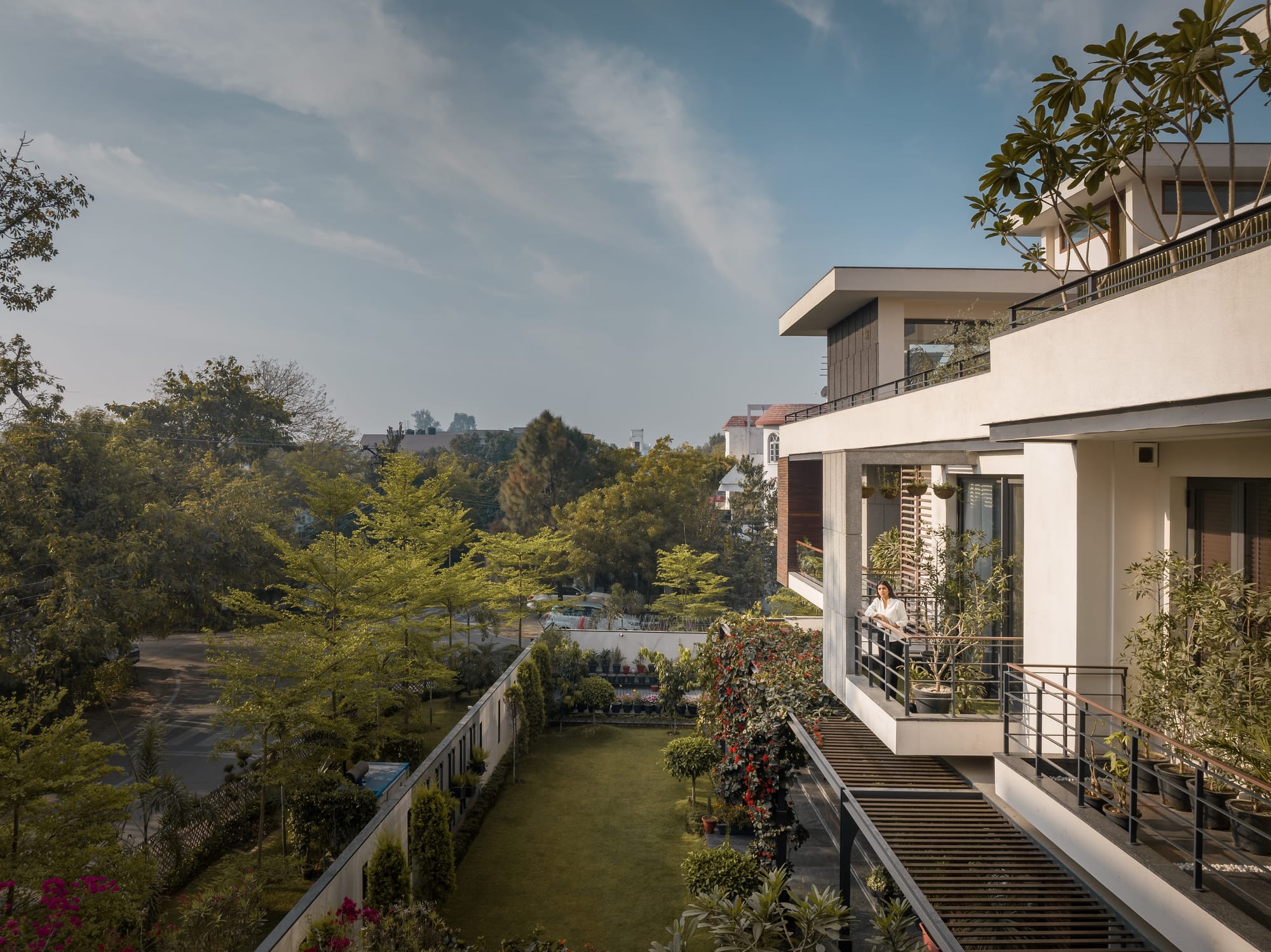
“Let’s not forget that we are in North India,” Deepanshu exhorts. “The summers here are really harsh, the winters very short, and there are frequent dust storms.” It is within this reality that each design decision gathers significance: jungle-style plantations that nurture a microclimate, stone-crete walls that shield against dust and moisture, and passive cooling strategies complemented by solar harvesting.
Here, luxury is transmuted into resilience, as the architecture aligns itself to context, climate, and the lived rhythms of its inhabitants.
Watch the complete video and access the PDF eBook on Buildofy.
