In Tune With Nature: An Ahmedabad Villa That Harmonizes Infinity Views, Open-Plan Living And Biophilic Architecture
Brought to life by The Grid Architects, this organic sanctuary is an experiential journey through fruit orchards, locally sourced materials and fluid spatial planning.
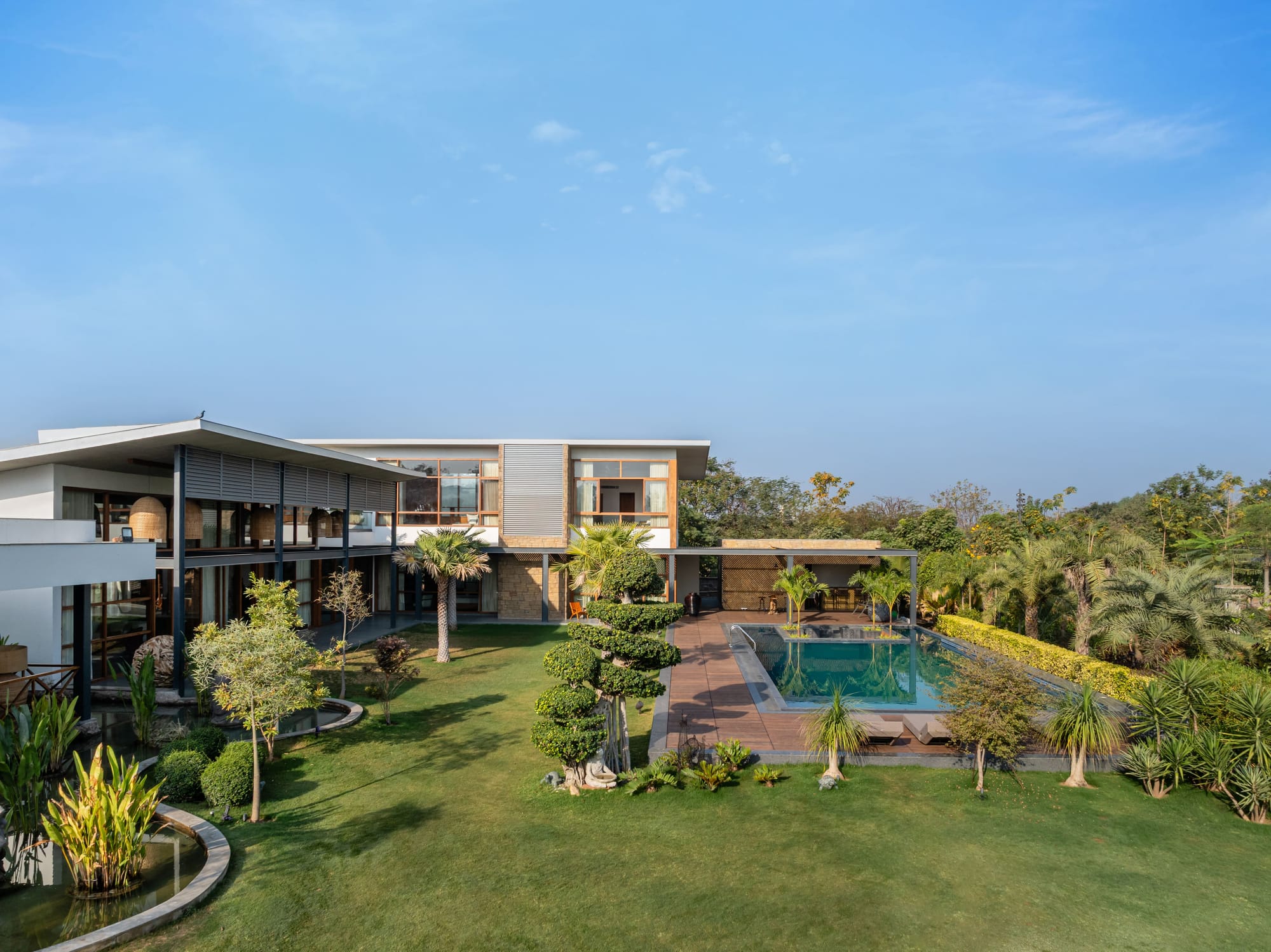
Something egregiously rare in an urban context is the sheer luxury of openness. Sprawling across 2.3 lakh square feet of fruit orchards, manicured wilderness and meditative Zen-inspired landscaping, Nirmay Villa is an experiential homestead purposefully designed to emulate a dignified, expansive country estate that feels removed from the metropolitan mayhem of Ahmedabad. Conceived by Snehal and Bhadri Suthar of The Grid Architects, this five-bedroom residence is a living response to the land it occupies. Through a profound respect for farming traditions, intuitive spatial planning and emphatic stewardship of the fertile land it occupies, the architecture of Nirmay Villa gently erodes the distinction between what is built and what is grown.
“The client has a strong bond with the land—especially farming—which influenced how we shaped the spaces, ensuring nature is always present not just as a backdrop, but as an integral part of daily living, a tradition that he continues to cherish,” explains Snehal Suthar, Co Founder and Principal Designer at The Grid Architects.
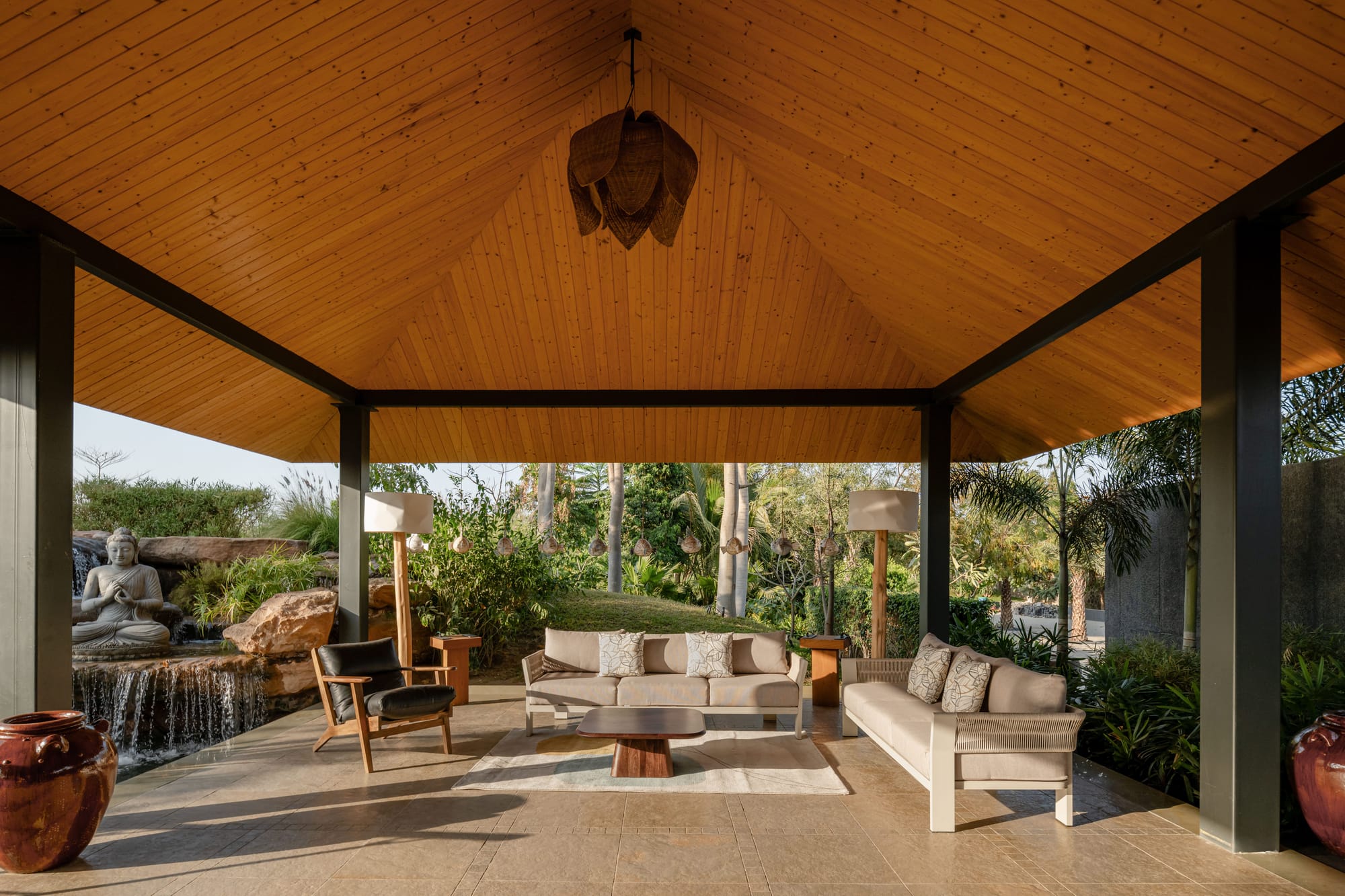
The Art of a Sensory Arrival
The journey into Nirmay Villa begins with a dramatic overture: an imperiously rugged 5,000 sq. ft. rockfall layered in texture and presence, mirrored by a 450 sq. ft. doppelganger. As one crosses a slender bridge cutting through this artfully untamed terrain, the reverberations of nature begin to percolate into the senses.
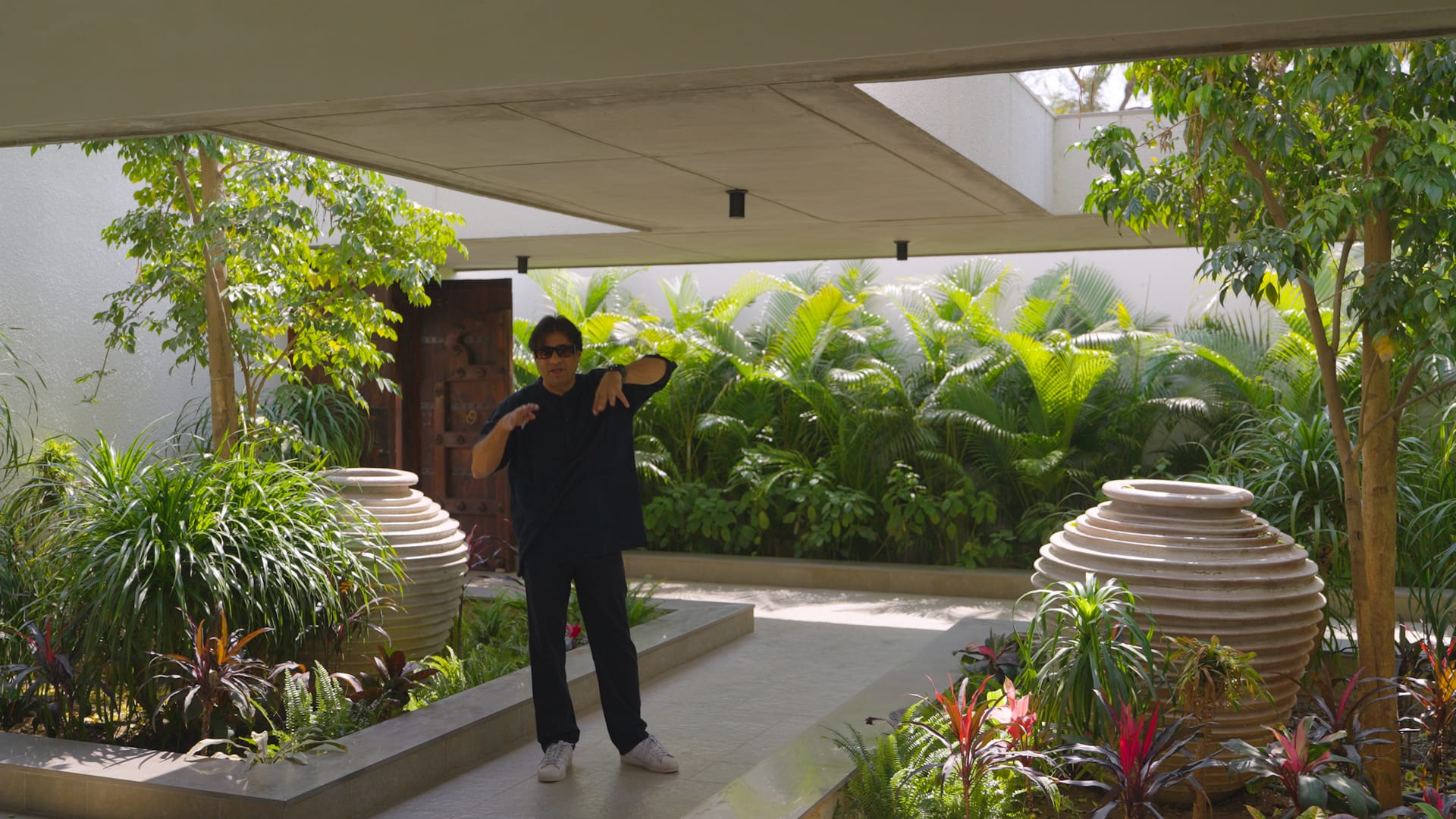
The gurgle of the lily pond, the rustling leaves and the crackle of twigs underfoot heighten the immersion. “A private walkway leads into the abode,” shares Bhadri Suthar. “Broad steps guide you toward a large, reclaimed traditional wooden door from the client’s ancestral home.”
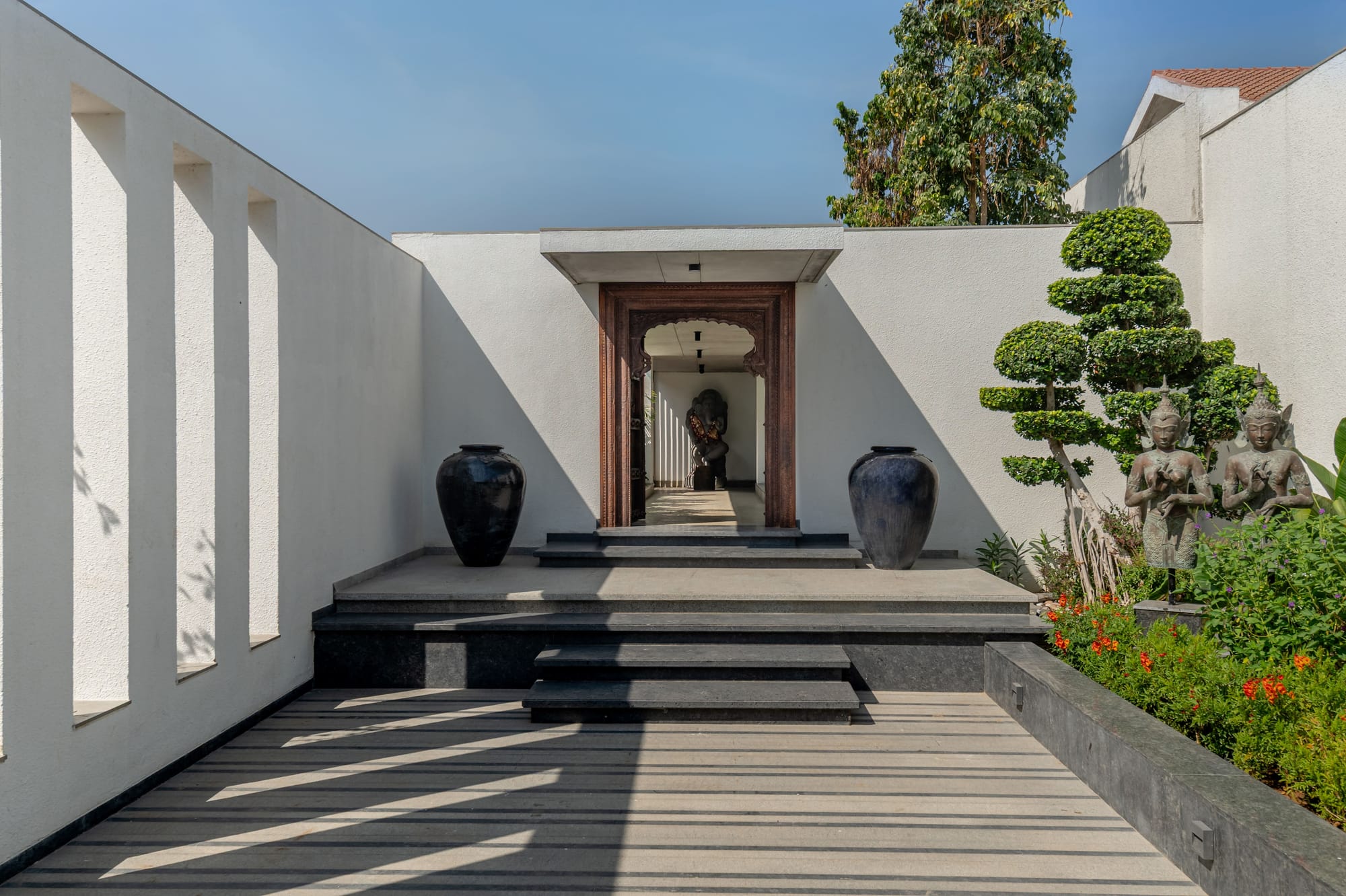
FACT FILE
A Symphony Of Interconnected Spaces
By prioritising unbuilt space and positioning the architectural volumes toward the south-western quadrant of the plot, Nirmay Villa is composed as a symphony of interconnected spaces, where privacy and openness exist in uncanny equilibrium. The ground-plus-one structure of the residence is a deliberate gesture to nurture a sense of breathtaking expanse, while its L-shaped layout is a calibrated response to the site’s orientation. The orchards to the north serve not just as a panoramic view but also as a thermoregulatory mechanism, tempering the microclimate with a shaded coolness.
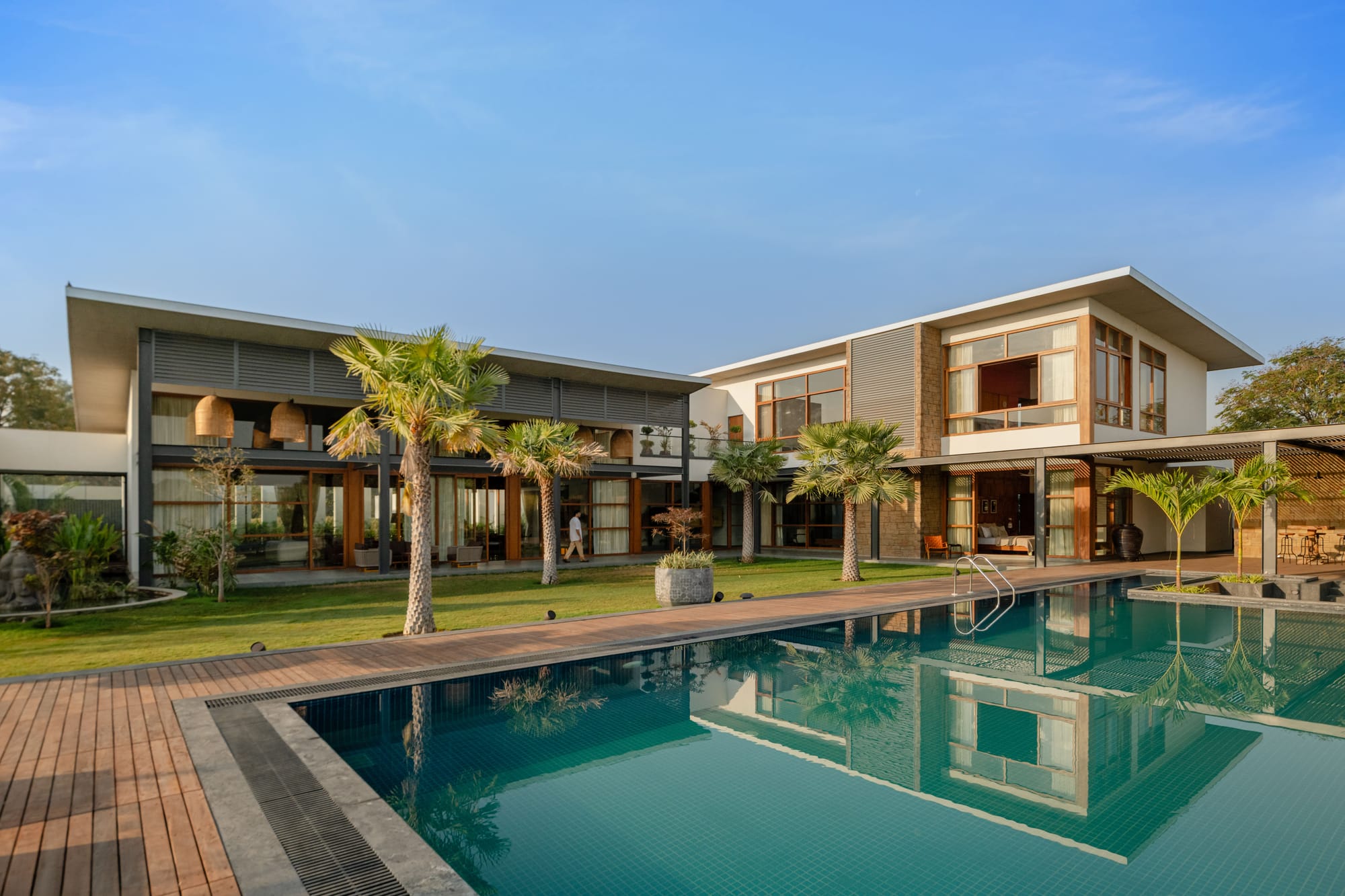
The ground floor branches out into two wings: one houses semi-private functions like the guest bedroom and indoor games lounge; the other is a more inward-looking space with the main living, dining and kitchen areas subsuming one another under a majestic double-height volume. At its periphery lies a 790 sq. ft. lily pond, casting reflections and ripples into the heart of the interiors. Two master bedrooms fan out to the east, blessed with views of the fruit orchards, while both flow out to a shared deck and pool. The staircase is a quiet architectural pause that marks the shift to the upper level, where two additional bedrooms replicate the ground floor’s layout. A continuous wraparound deck ensures every room is visually anchored to either lush greens or water.
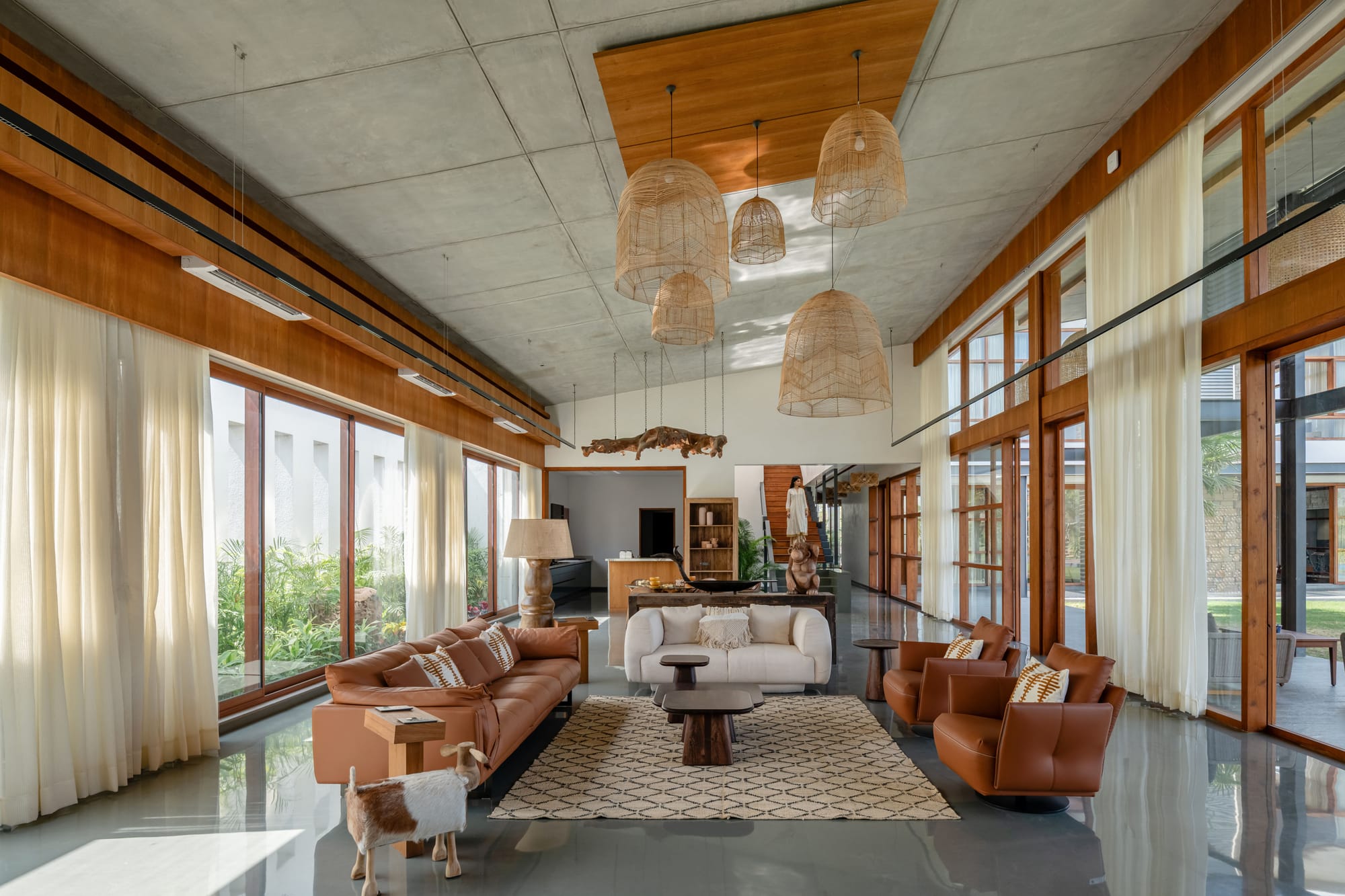
A Palette Rooted in Intentionality
Longevity and environmental responsiveness guided every material choice in Nirmay Villa, from the lime-based plaster that absorbs carbon dioxide and repels insects to natural stone and timber finishes that weather gracefully over time. Locally quarried stone consolidates the structure, while matte surfaces and untreated textures subtly intrigue the senses rather than overwhelming them. The home’s signature lime plaster is not only breathable and toxin-free but also reinforces the passive cooling strategy by regulating indoor humidity. Timber accents warm the stone-and-lime palette, breaking visual monotony and striking an organic counterpoint to minimalism.
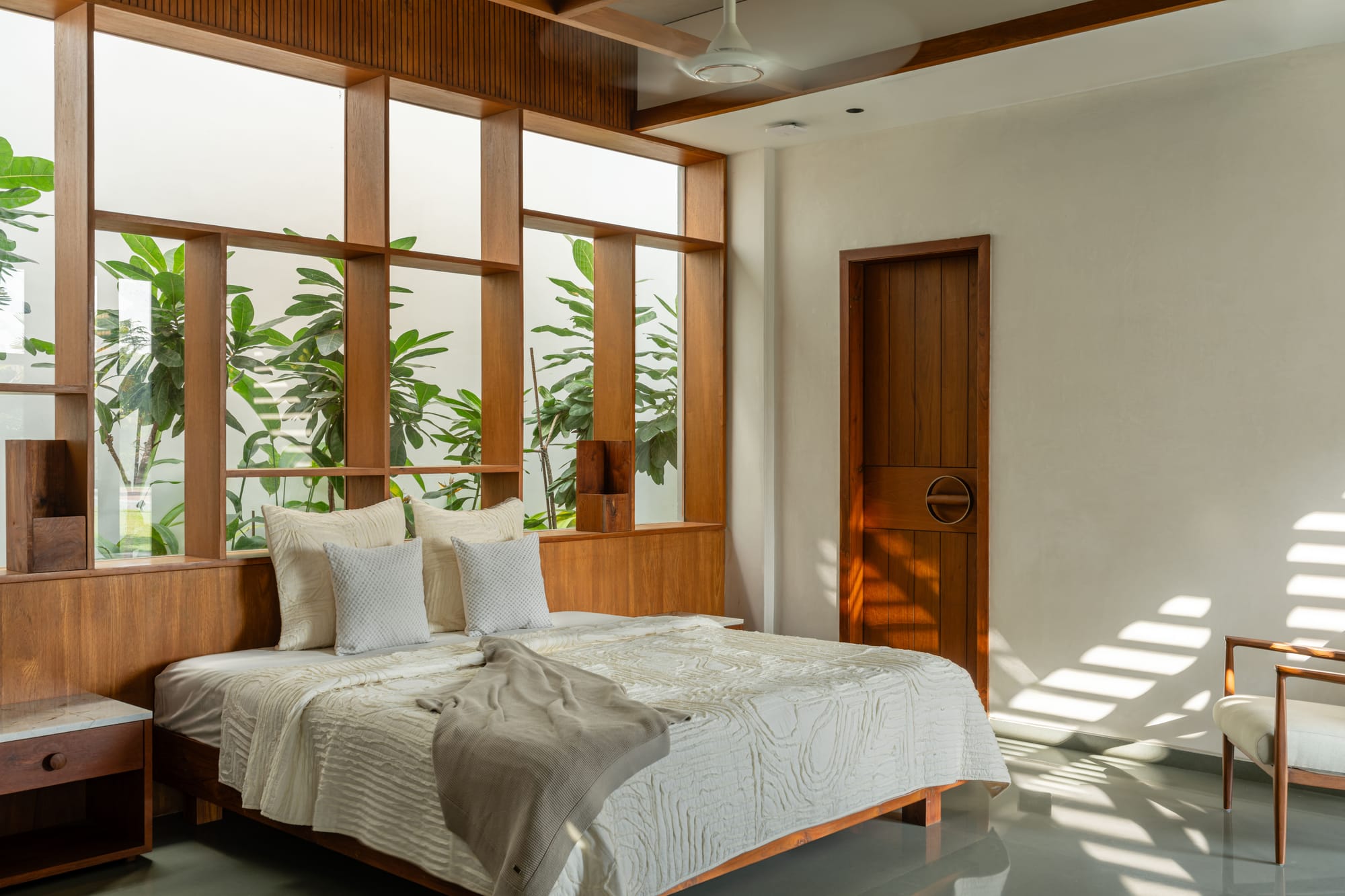
The centrepiece, surprisingly, turns out to be the staircase that ascends to the upper floor. Its first steps are hewn from local Kota stone, but as one climbs further, the stone yields to timber treads on a slender metal base. This careful orchestration of textures not only underscores a narrative of movement but also reminisces upon the home’s symbiotic relationship with surrounding flora and fauna.
In Lockstep with the Terrain
This is a home shaped by an underpinning ethos of mindful, sustainable living. The client’s commitment to farming is not merely nostalgic; it’s embedded in the very fabric of the site. Fruit-bearing trees, native plantations and an organic farm are working ecosystems that nourish the family, the staff and the land itself. Even the orientation of the home was studied for seasonal variations in wind, diurnal rhythms and precipitation, resulting in a structure that adapts to its environment rather than resisting it.
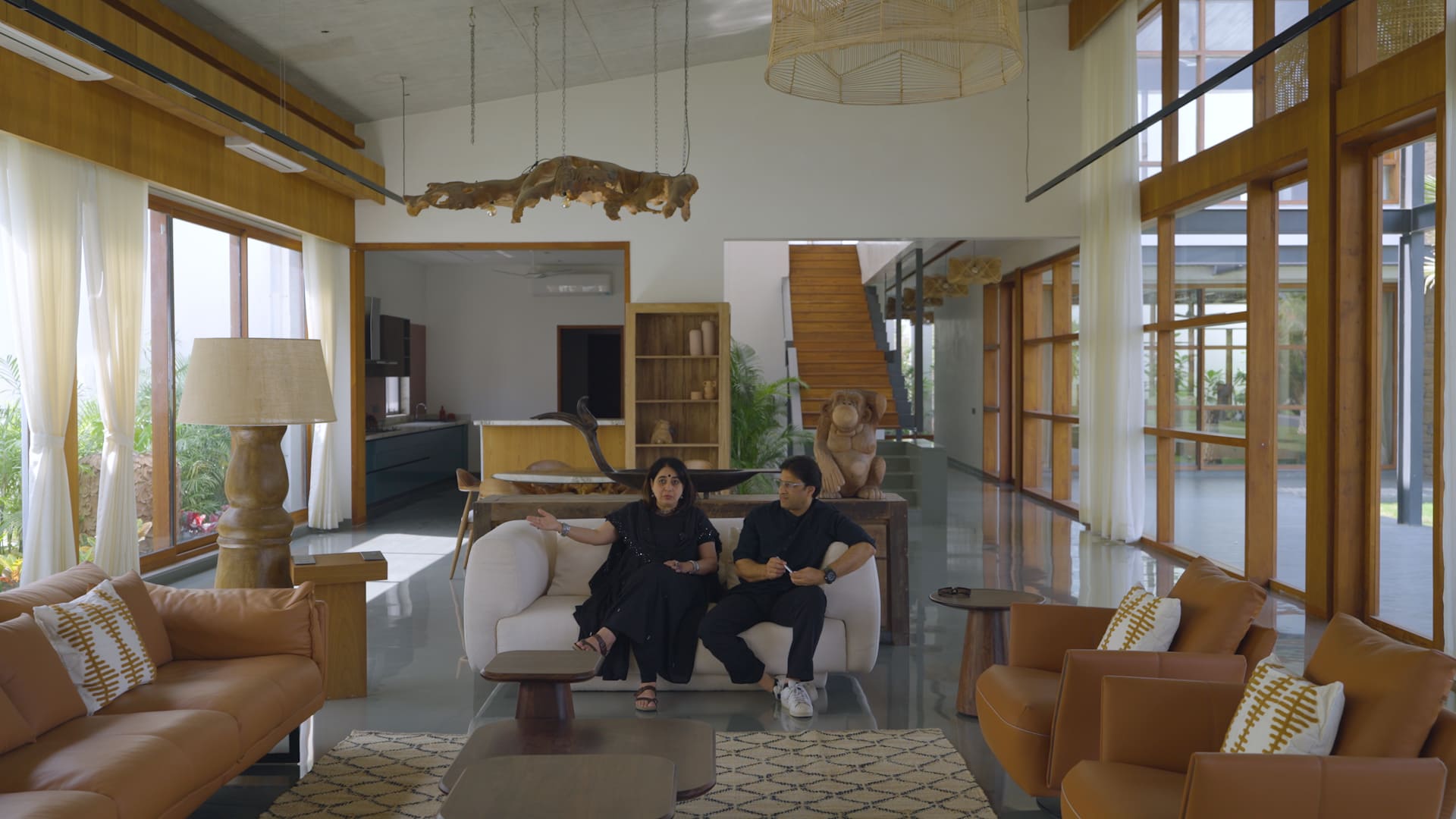
Snehal and Bhadri Suthar’s biophilic sensibilities are shaped by an enduring reverence for nature. Every gesture, from the spatial planning to the material selection, is instrumental in dismantling the boundaries between built form and natural terrain. Unlike conventional villas that impose upon the land, this one yields to it; assimilating with the topography in an almost meditative surrender.
To watch the complete home tour, peruse the drawings in detail, and browse additional photographs, visit Buildofy.
