Indian Homes that Embrace Sustainable Living with Water-centric Architectural Designs
Water has always been a flag bearer of peace and tranquility, cults that fanatically search for it in the susurrus of streams. But water holds much more flairs to flaunt, Buildofy can account for it. Let’s sail through homes that feature water as a character in their architectural narrative.
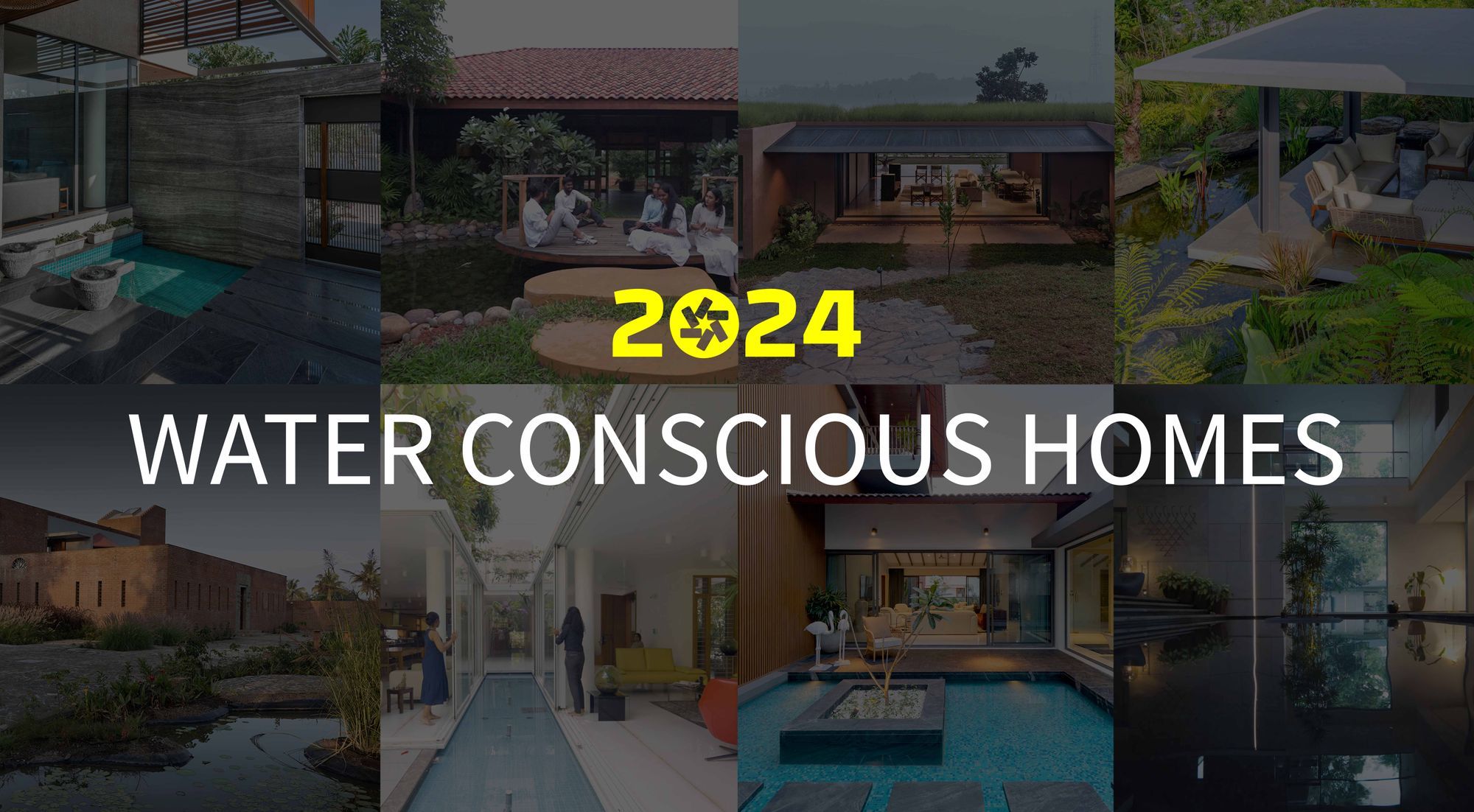
Mythologically, culturally, and physically water has always played the role of a dramatic protagonist, either as a creator or the destroyer of life, while occupying an eternal 71% of our beloved planet. In these countries’ accounts, water has been the source of livelihood, trade, and travel.
Architecturally too, water featured in palaces, retreats, resorts, etc. chooses the role of Blue Helmets on the ground, smearing peace and tranquility merely over those in the vicinity.
For the entire humanity, water is the protagonist that has nurtured and sustained life. To return the favour to our nurturer, preserving and taking escapades of conserving it, is the need of the hour. Calling to action with this, let’s voyage through them while stopping at different homes from Buildofy’s archives to applaud the successful measures by architects in their designs.
Water as a protagonist
In these abodes, water transpired as the monarch, dictating orders to the other design elements. These homes have a water feature that is neatly pleated at the centre earning the moniker of ‘centre of attention’.
Aqua Grid
Pune| Maharashtra

Nestled in the blossoming core of Koregaon Park in Pune, is an abode designed by Mindspace Architects that mimics nature’s lullabies of tranquillity. Inspired by the temple tanks, the ligature of water bodies decrees an order that is to be followed by the tourists.
The swanky residence boasts a central grid etched by a water body that flirts with the public and private zones, weaving a tranquil aura in the spaces. “We worked with strong water bodies because one of the requirements was to have this pool,” explains Sanjay Mohe of Mindspace Architects regarding the central access that ultimately coalesces with the pool outdoors. The open layout with twists and turns accommodates the water feature, at the core segueing through levels and openings that stream in the light. A series of steps reminiscent of the pious temple tradition; lead down for an ethereal feet-dipping session with speckles of light dancing from the skylight floating. A pellucid master stroke without edits buzzed a rather sparkly sense of tranquillity amidst its inhabitants.
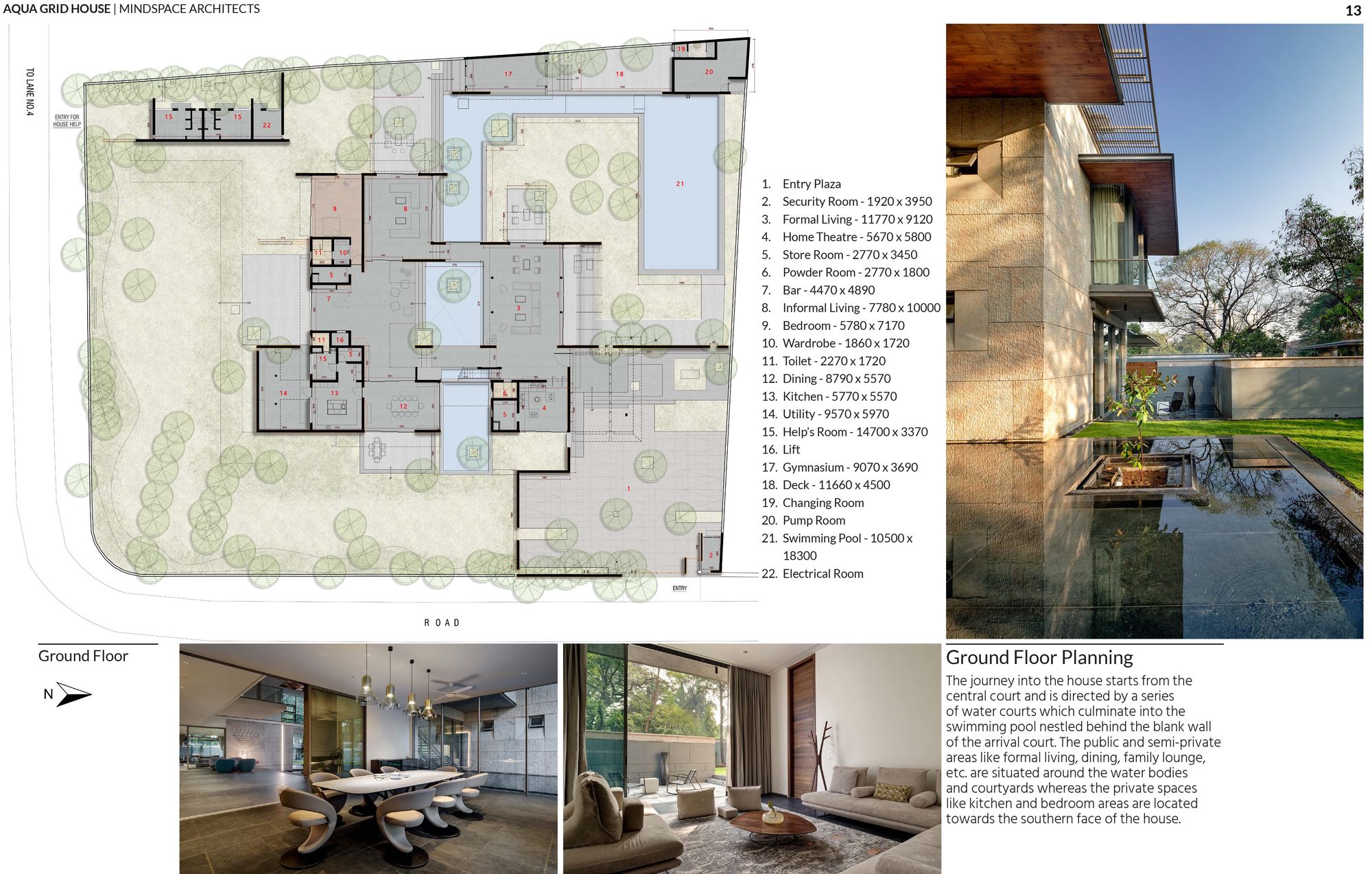
Watch the Film: Luxury Aqua Grid House with Water Courtyards, Koregaon Park, Pune | Mindspace Architects(Home Tour).
Download House Plans: Aqua Grid eBook
Contact the Architect: Mindspace Architects
Mukund’s Residence
Bengaluru| Karnataka
Snuggled in the verdant, voluptuous, and one of the oldest localities Jayanagar of Bengaluru in Karnataka, is Mukund’s Residence which is soaked in the lushness of nature’s weapons. Designed by Kukke Architects satiating the client’s desire for a courtyard “but in the centre of the house they gave me a water body which is better than a better option,” chuckles Mr. Mukund the owner of the home.
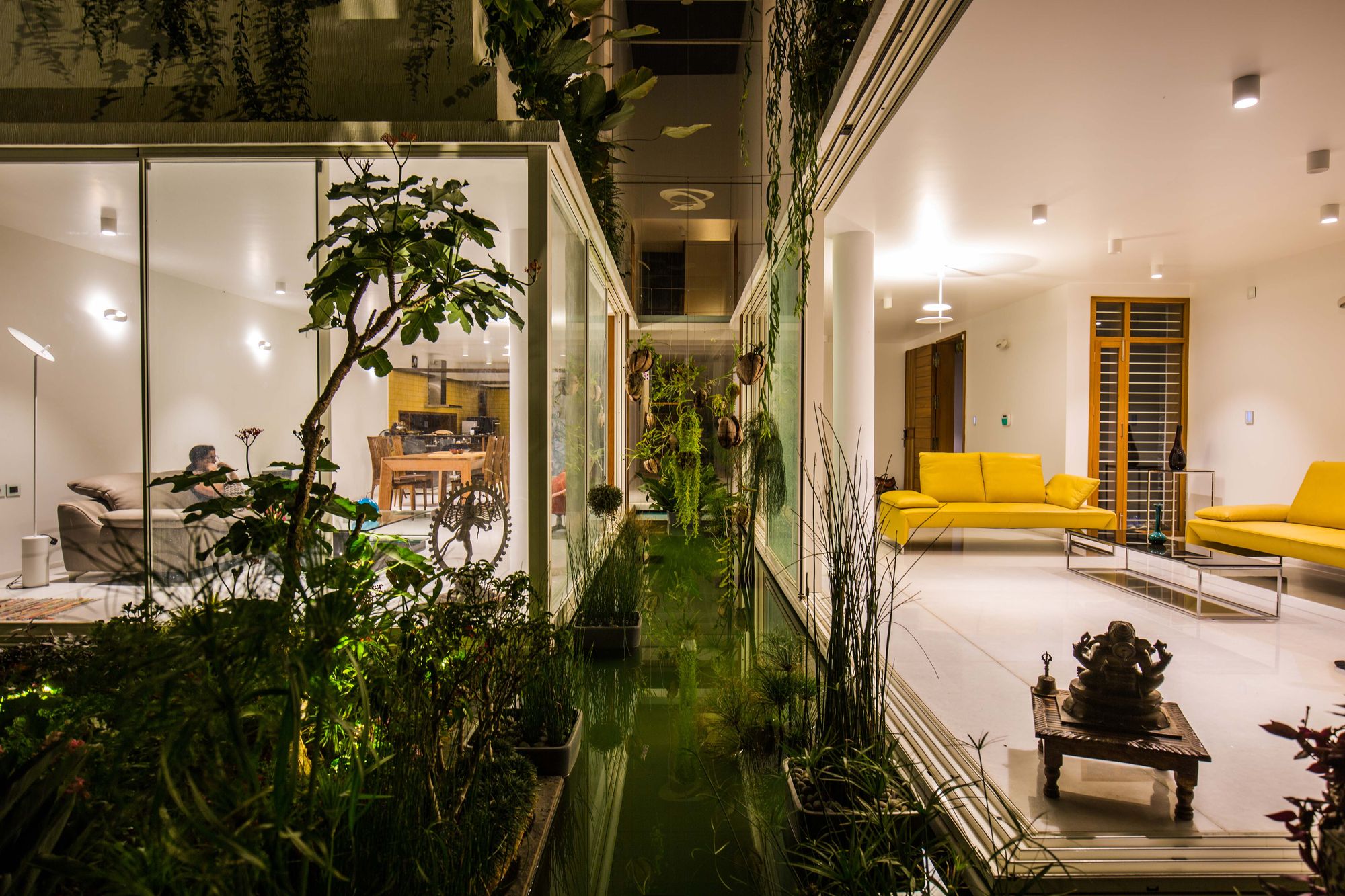
This contemporary abode’s public and semi-public spaces are connected visually with a water body becoming the LOC in between. This open-to-sky sleek feature is set against a herculean green wall that teleports the inhabitants to a simulation of a forest. A projection-less space paired with a set of anodized aluminium-framed French windows attenuates the boundaries between the interiors and the exteriors. An inkling for creating an interactive space led to an adjunct of plants and fishes. “So, the maintenance part of it is we have a proper circulation system of water which cleans the water body on a regular basis. It's automatic,” explains Sandhiya of Kukke Architects. The water body lounges across sunbathing, while breathing a cool waft into the home that embraces it.
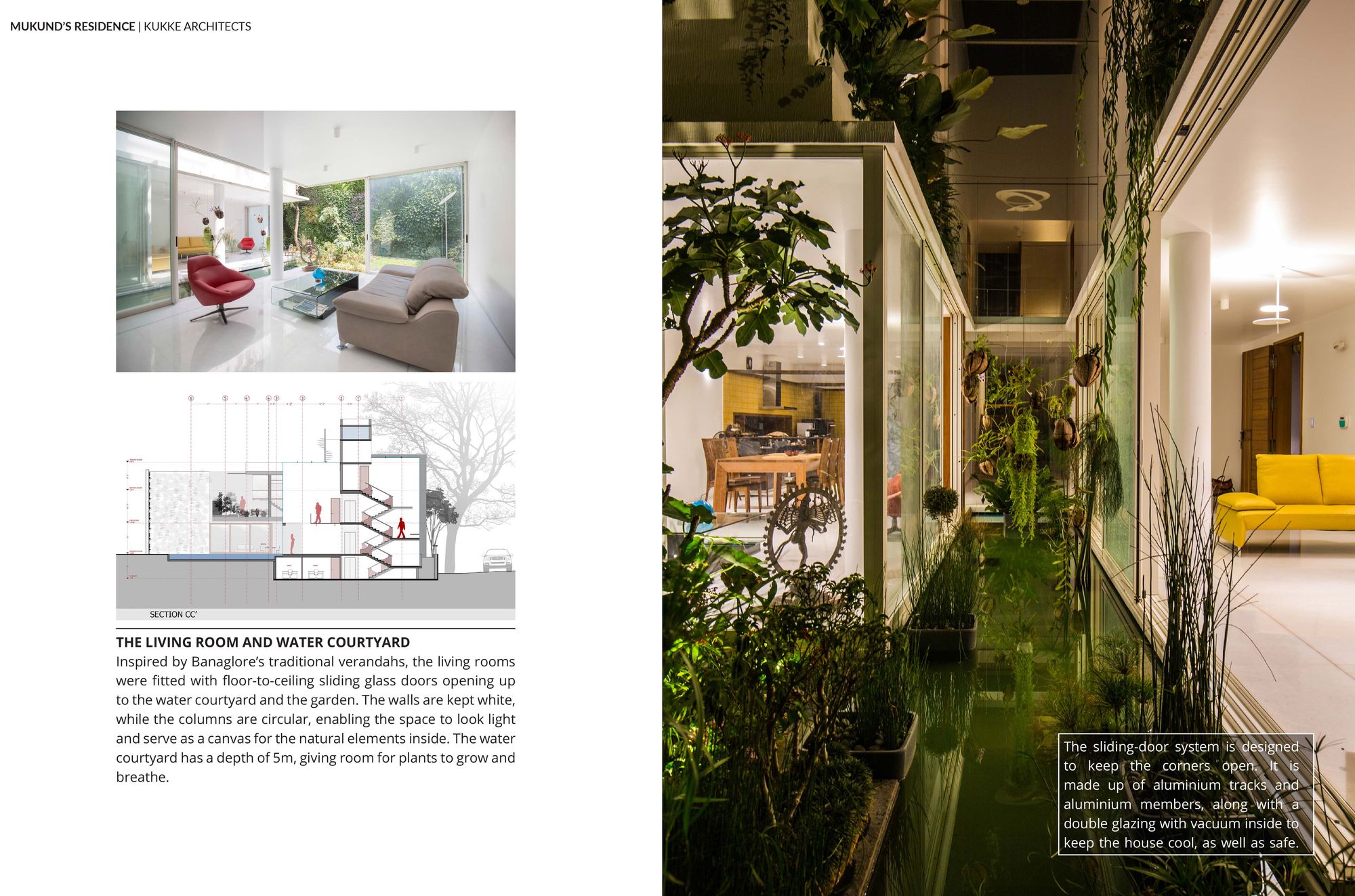
Watch the Film: A Water Courtyard Invites Nature Into This Elegant Bengaluru Home (Home Tour).
Download House Plans: Mukund’s Residence eBook
Contact the Architect: Kukke Architects
Simulating a Microclimate
In contemplation of the ruthless macro-climate of the region, these abodes brew a micro-climate of their own. Featuring rather trivial water features, it holds the power to teleport the home to nirvana, creating a microclimate that changes the actual climatic conditions of the inner sanctum from the region it is set in.
Nouveau Wada
Sangamner| Maharashtra
Nestled in the countryside of Maharashtra in Sangamner is a rustic home monikered Nouveau Wada that becomes a part of a family’s dairy business. Designed by Artha Studio, referencing the time-honoured Wadas of Maharashtra, this home pays an ode to the client’s traditional roots.

An acre of planned landscape by Shared Ground emerges to save the abode from the sultry climate of Maharashtra. “Here we have a vegetable garden, fragrance garden, and the courts at the entry, and the backyard has orchards, and herbs,” explains Saurabh Malpani of Artha Studio. Along with the planned landscape, an automated sprinkler system takes the reins to govern the open-to-sky courtyards of the home. These sprinklers spike the scalding winds with trivial droplets of water to cool them off and smear them across every corner of the home. Located in a region with a hot climate, these automated sprinkler systems transpire as a saviour, satiating both parties with desired arbitration. It simulates the abode with the effect of being a cooling paradise in the scalding heat of Maharashtra.
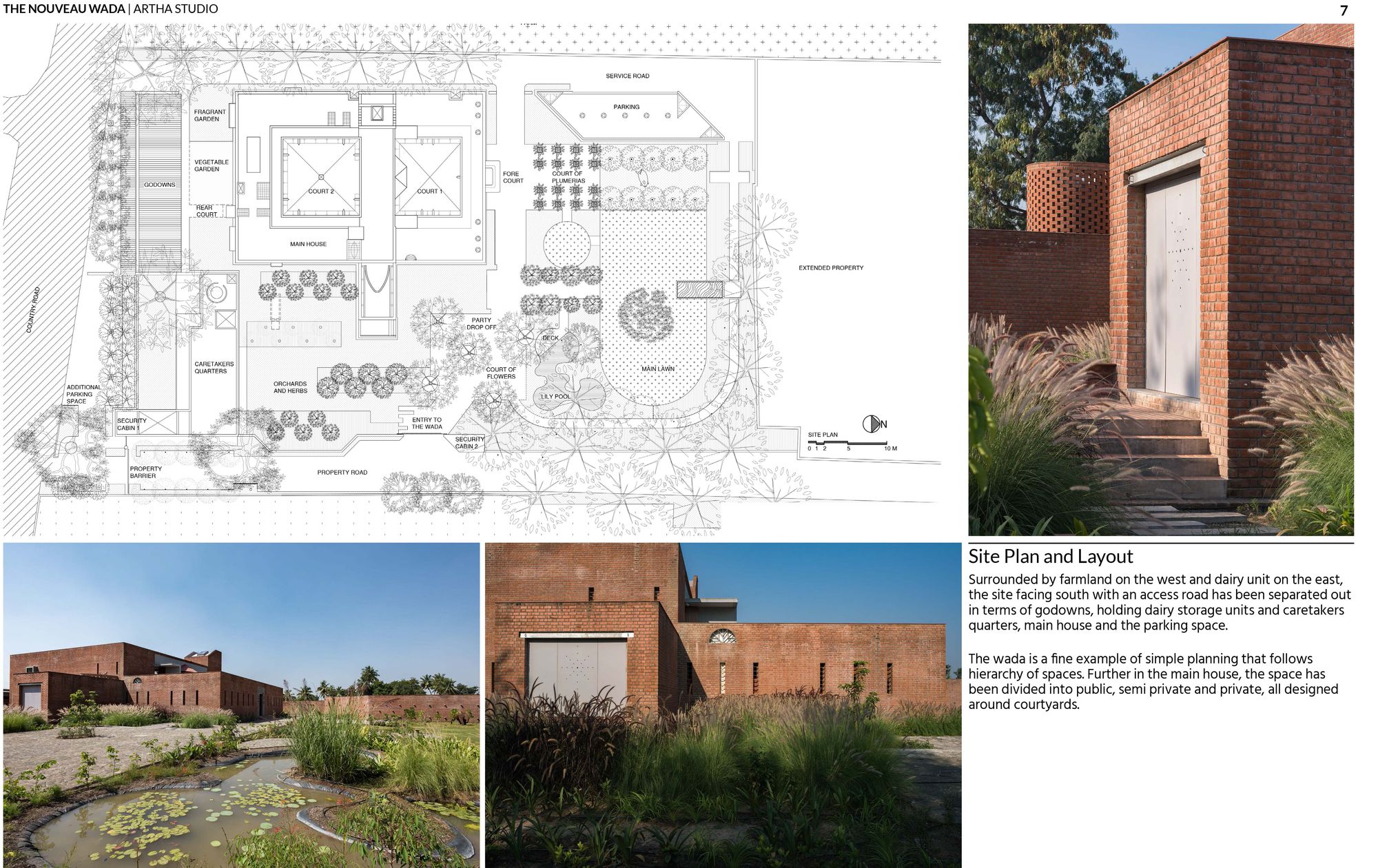
Watch the Film: A Modern Twin-Courtyard House Inspired By Maharashtrian Wadas (Home Tour).
Download House Plans: Nouveau Wada eBook
Contact the Architect: Artha Studio
Layered House
Ankleshwar| Gujarat
Positioned in the residential area of Ankleshwar in Gujarat is the Layered House that blends vintage and contemporary to transpire as an eternal piece of art. Premeditated by P&D Associates, a motley crew of tranquil outdoors and eccentric indoors assist with the home’s makeover for its celebrity moment.
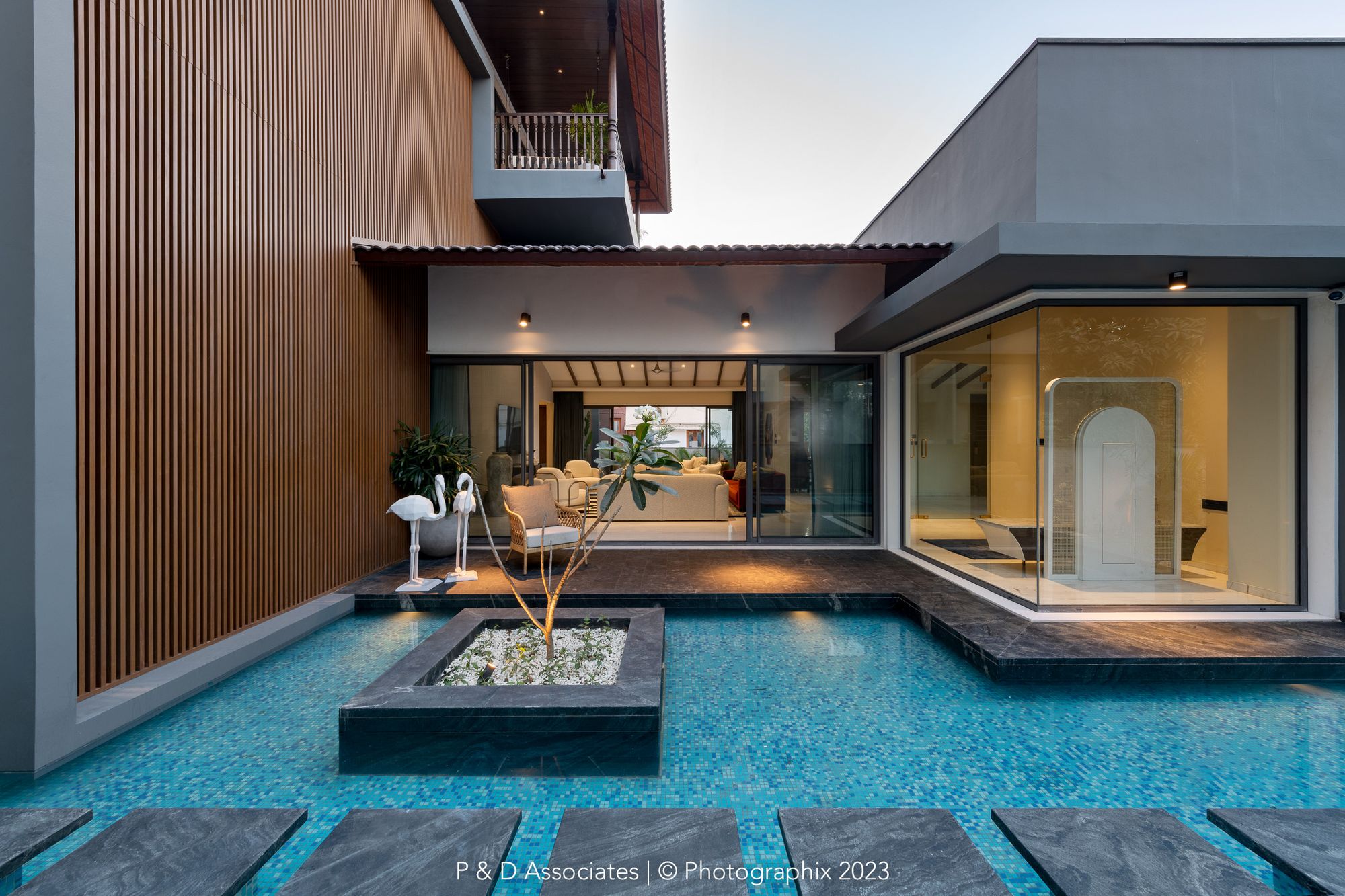
On the northeastern periphery of the home, a balmy water feature materializes, supervising a verdant garden beyond, transcending one to the mythological paradise. “Water bodies are kept here… keeping in mind that Ankleshwar’s climate is very dry. So, to prevent that dry climate we have used this water body purposely,” explains Devang Patel of P&D Associates. The water body sanctions a quick match of hopscotch on the stepping stone, while the planter box and the inhabitant on the verandah cheer. A mist system mixes a potion in the air to intoxicate one’s senses with cool blows. It contests the dry climate of Ankaleshwar, with tinctures of water elements, only to drench the house with a murky vibe.
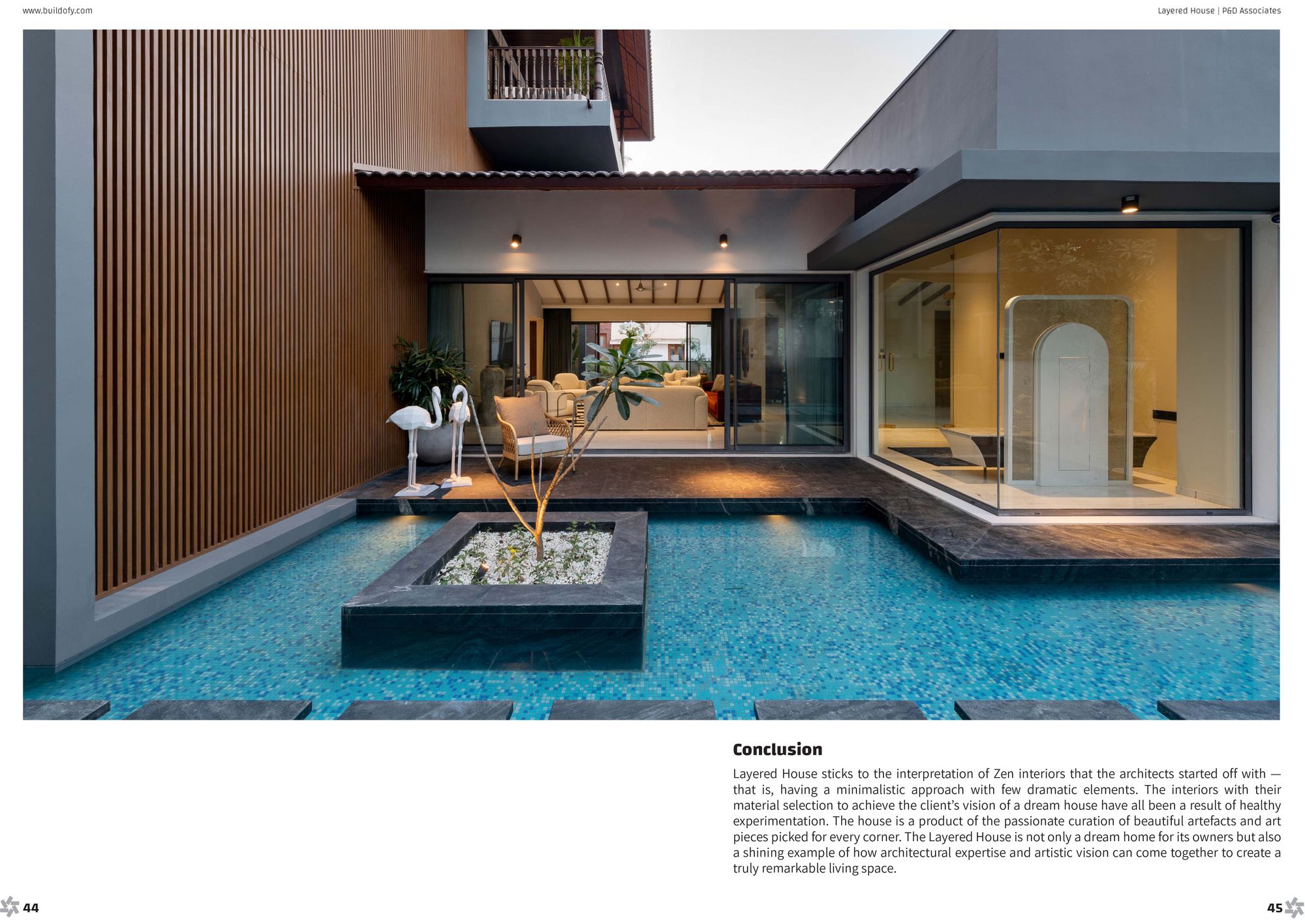
Watch the Film: This Home Is A Perfect Blend of Modern & Traditional Elements (Home Tour).
Download House Plans: Layered House eBook
Contact the Architect: P&D Associates
In Its Lush Wilderness
Nature in its raw allure, attracts every mortal to feed off its plush surfaces subsequently imparting a sense of rawness to the dwelling. Consequently, homes devoid of precincts, amidst its wild assortment of flora, often find a water feature that nurtures its surroundings, and the inhabitants of the home find no difference.
House with Gardens of North-East-South
Ahmedabad| Gujarat
Nestled in the bustling streets of the vibrant city of Ahmedabad, is the House with Gardens of North-East-South that has no boundaries to its roaring whereabouts. Crafted by Hiren Patel Architects, it features a medley of courtyards that have a tête-à-tête with each other, looking through and through from the abode.

The living area wears an oversized wooden and concrete coat that provides superfluous coverage to a verandah that floats on a water body. The water feature bordered with barbed stones, and surrounded by tall slender plants, keeps an eye on visitors before a simulation of a lush forest whisks one into its clutches. “We realized that creating almost like a wilderness of garden around controls the extra hot sun of Ahmedabad,” explains architect Hiren about the crude character of the water body. The water body takes on the role of a nurturer; entertaining the inhabitant for a soaking session, whilst battling Gujarat’s hot climate. While soaking every corner of the home with its cool gusts, the home also fosters every ecological organism that dares come in contact.
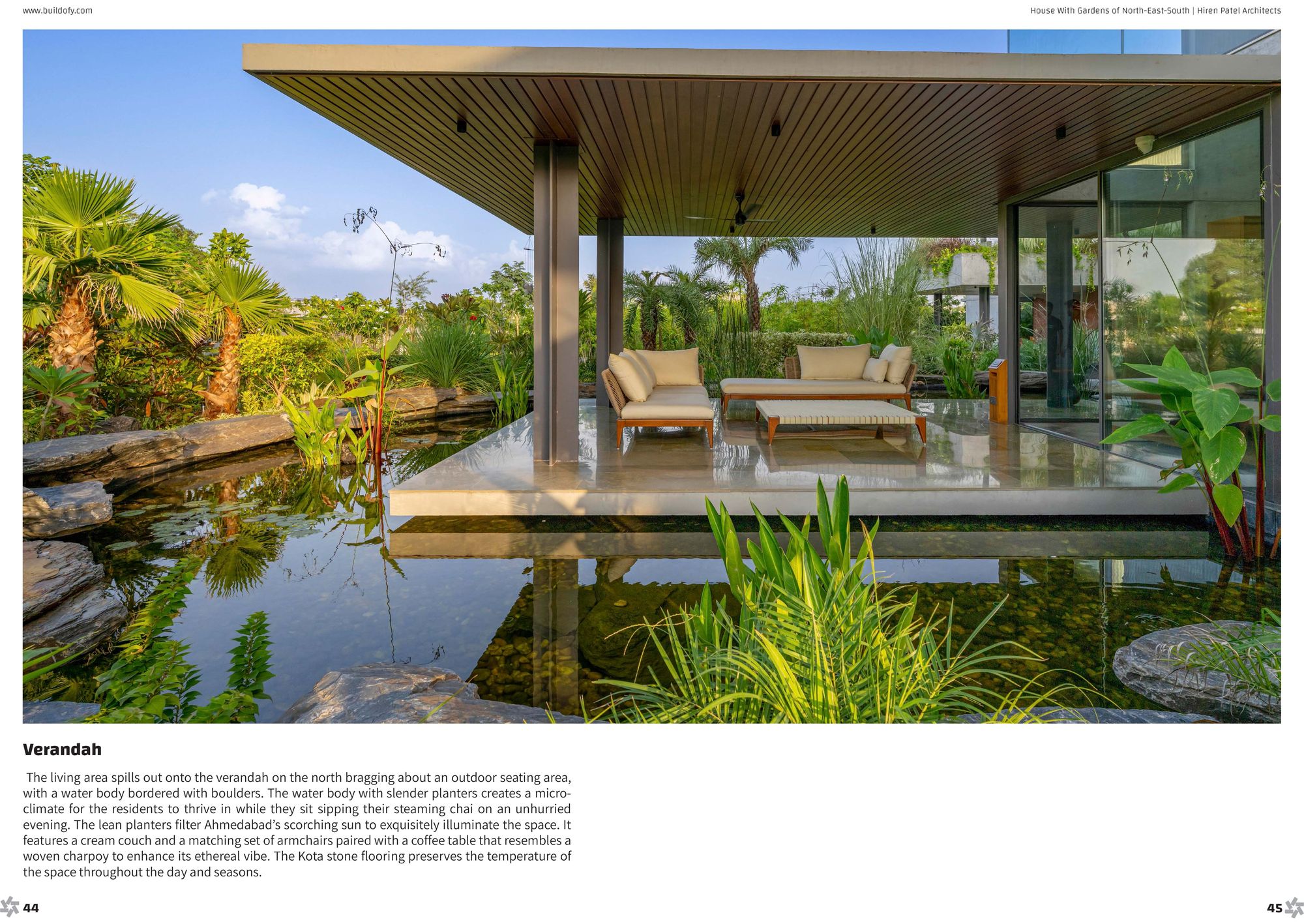
Watch the Film: This Luxury Home in Ahmedabad Is Surrounded With Dense Themed Gardens (Home Tour).
Download House Plans: House with Gardens of North-East-South eBook
Contact the Architect: Hiren Patel Architects
Hyderabad Farmhouse
Shamshabad| Telangana
Stationed in the quaint town of Maheshwaram in Hyderabad is the Hyderabad Farmhouse inspired by the Manduva Houses of the Andhra region. Curated by 23 Degree Design Shift, this sprawling house, bears witness to the communing of six families amidst the sheer abundance of greenery, and the exhilaration of belonging.
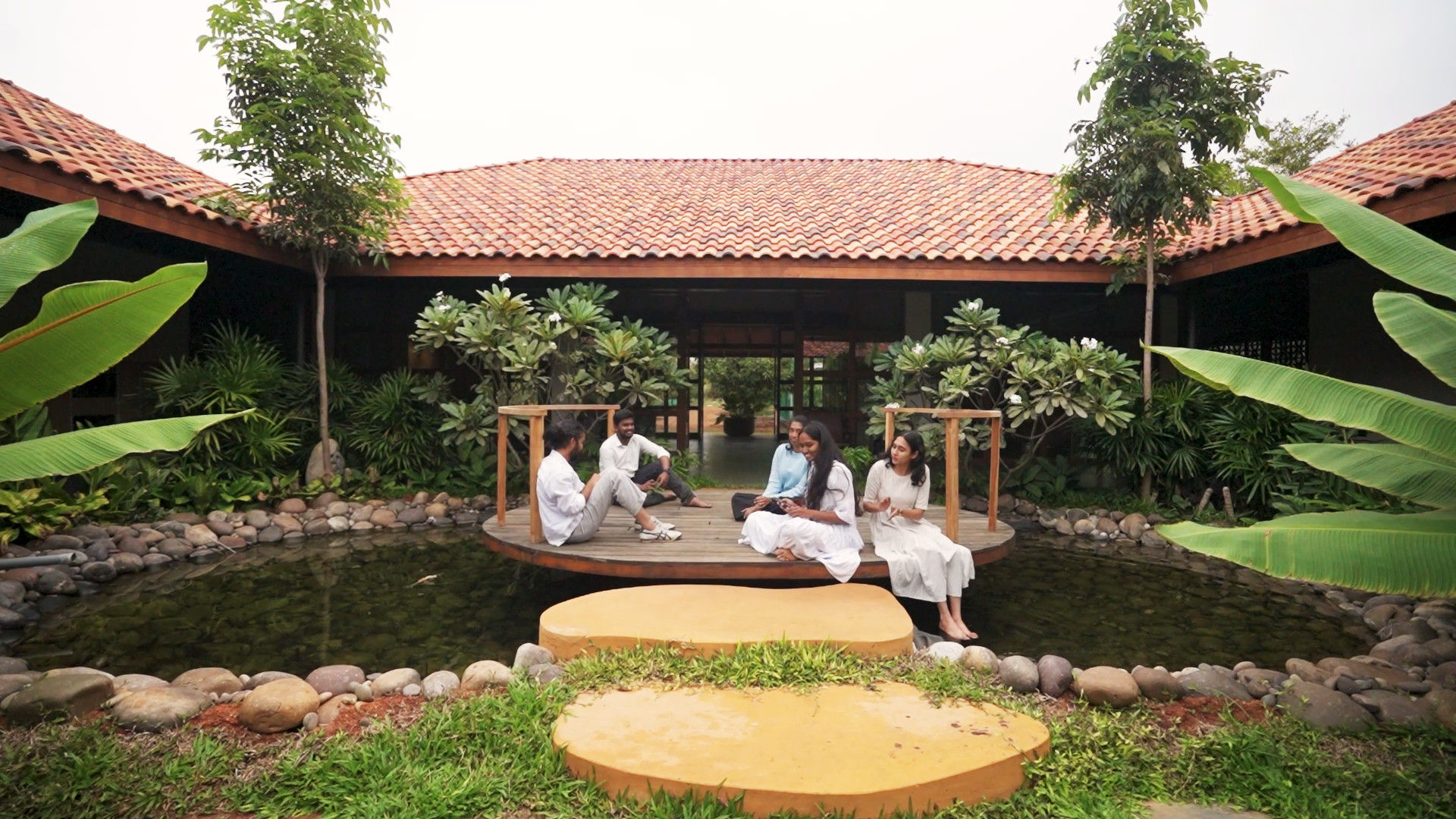
Located in the centre of the gigantic farm, this farmhouse protects a secret door that ushers one to the tropical tapestries of simple splendour. Sliding through spaces, an open-to-sky, murky courtyard accommodates a circular seating that drifts on a koi pond, offering fish pedicures to the inhabitants. The pond is crafted with stones and gets a free refill by the rainwater; it seeps into the ground to lend assistance to the water levels while nourishing the verdant dotted around. “So, there is a good connection from indoors to outdoors when people come from outdoors, where they pass through the landscape they come in and the central courtyard is as green as what it is outside,” Neelesh Kumar, of 23 Degree Design Shift. With algae clutching the stones and fishes scrubbing the algae off, as food, this water feature mimics the swanky character of its region while rendering the home sultry.
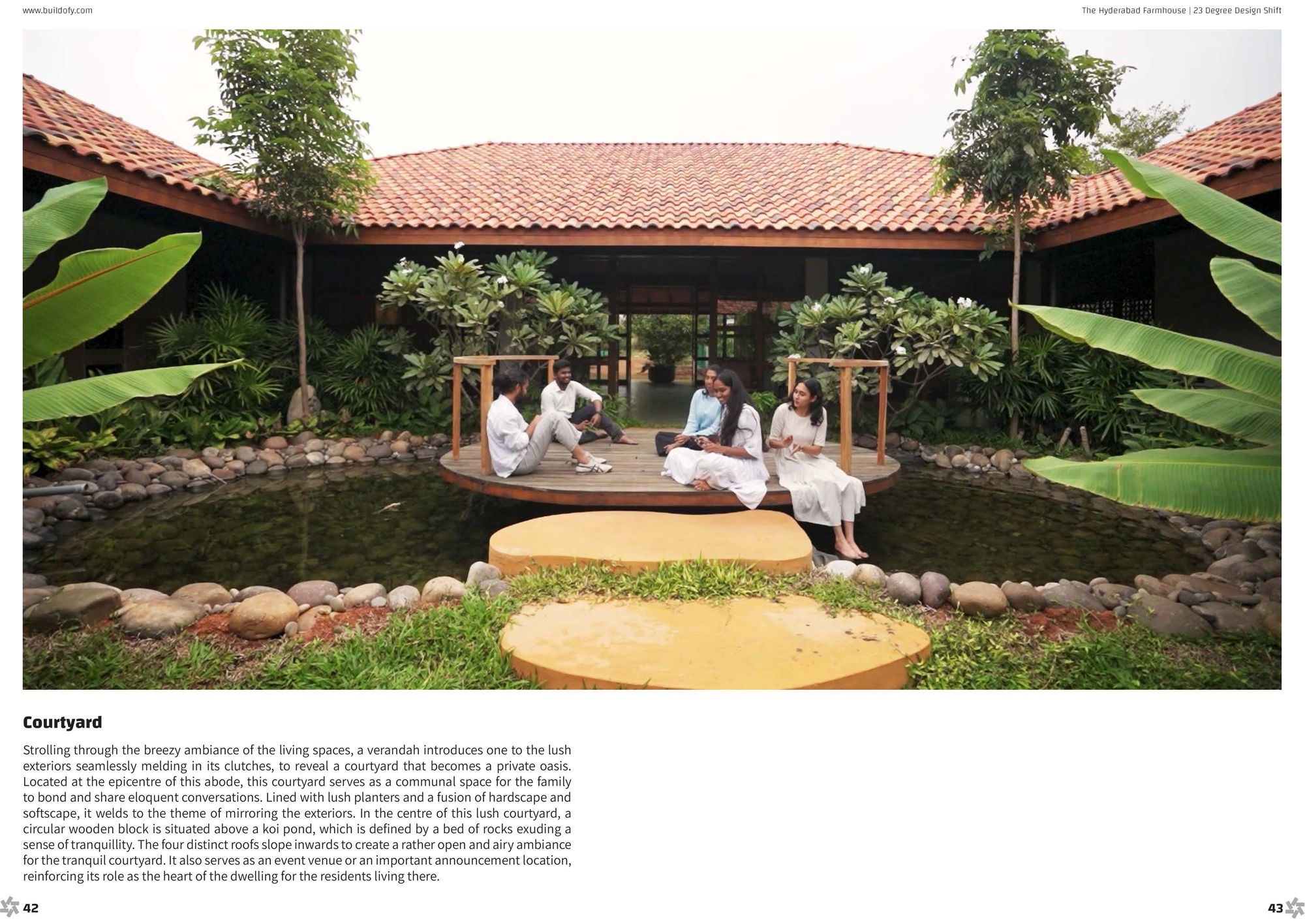
Watch the Film: This Hyderabad Farm House is Crafted For Family Gatherings (Home Tour).
Download House Plans: The Hyderabad Farmhouse eBook
Contact the Architect: 23 Degree Design Shift
Saving Water for Future Use
According to the UN about 700 million people in the world today agonize over water dearth. With such cresting conditions, some concrete crusaders come forth only to conserve it (water) for a sustainable future.
Alarine Earth Home
Kochi| Kerala
Cuddled up in an almost rural locality of Kochi in Kerala is a monolith dubbed Alarine Earth Home that hosts a house party for every living organism. Schemed by Zarine Jamshedji Architects, this stoic home becomes a custodian for practices of sustainable techniques.
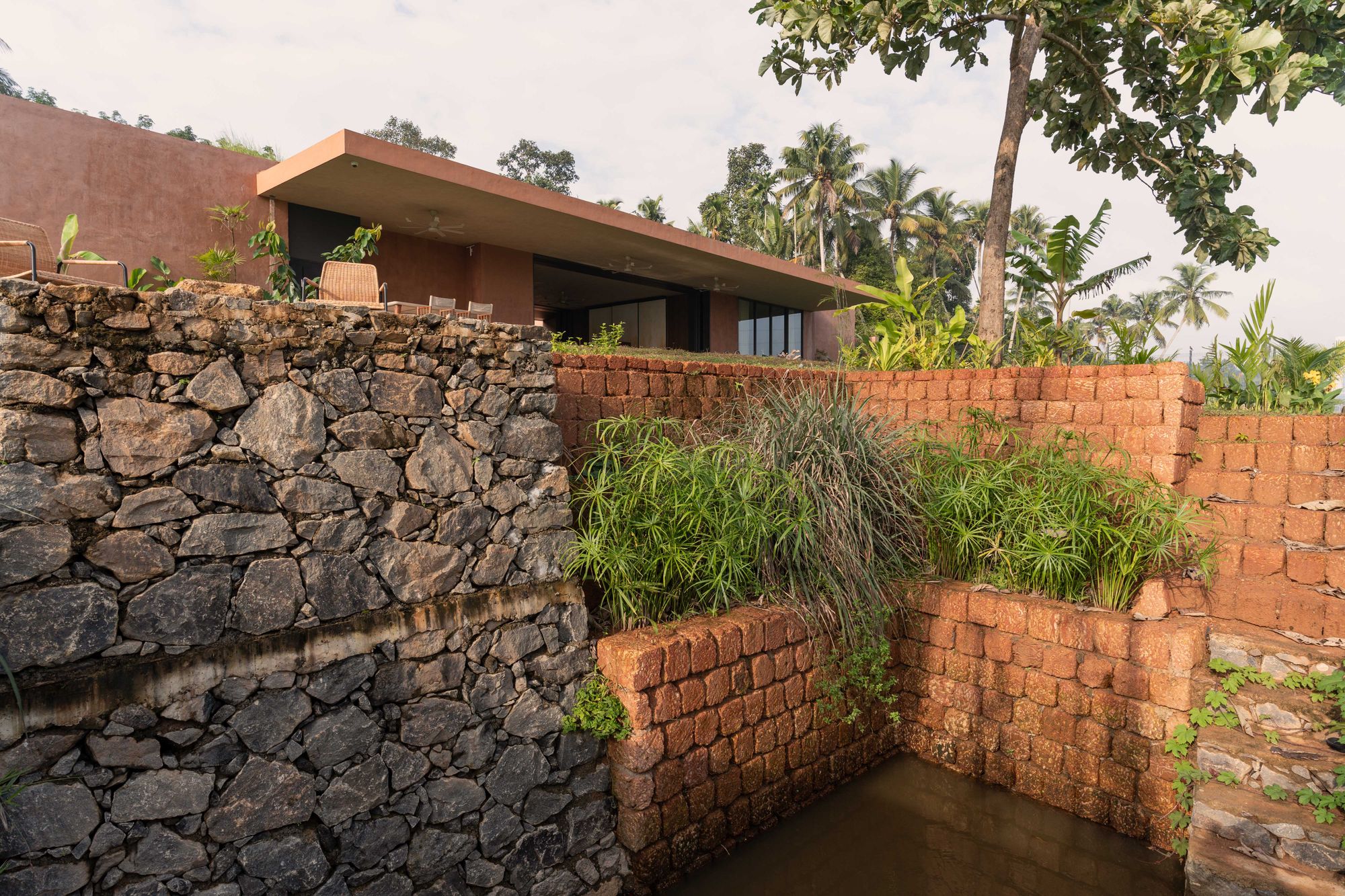
Sauntering at the rear end of the property, a sit-out fancies the swaying paddy fields, observing them from a distance while breathing in the tropical zephyr. These breezes are a corollary of a pond that submits to the eco-consciousness caveats of the residence, lending a rather deciduous character to the tarn. Architect Zarine Jamshedji while narrating the procedure explains, “All the water that we collect from the slope is channelized into two drains” found smack at the threshold of the warm dwelling, “this then collects and goes into the pond,” she adds. Being an advocate of sustainability, it carries the weight of looking after a vetiver grass roof. “On the roof, we have a series of nine drains, which channelizes all the water and again takes it into the pond,” Zarine explains about the disposal of the excess water after the maintenance of the roof. In all this home preserves water to further the agenda of conservation for the future generation to see.
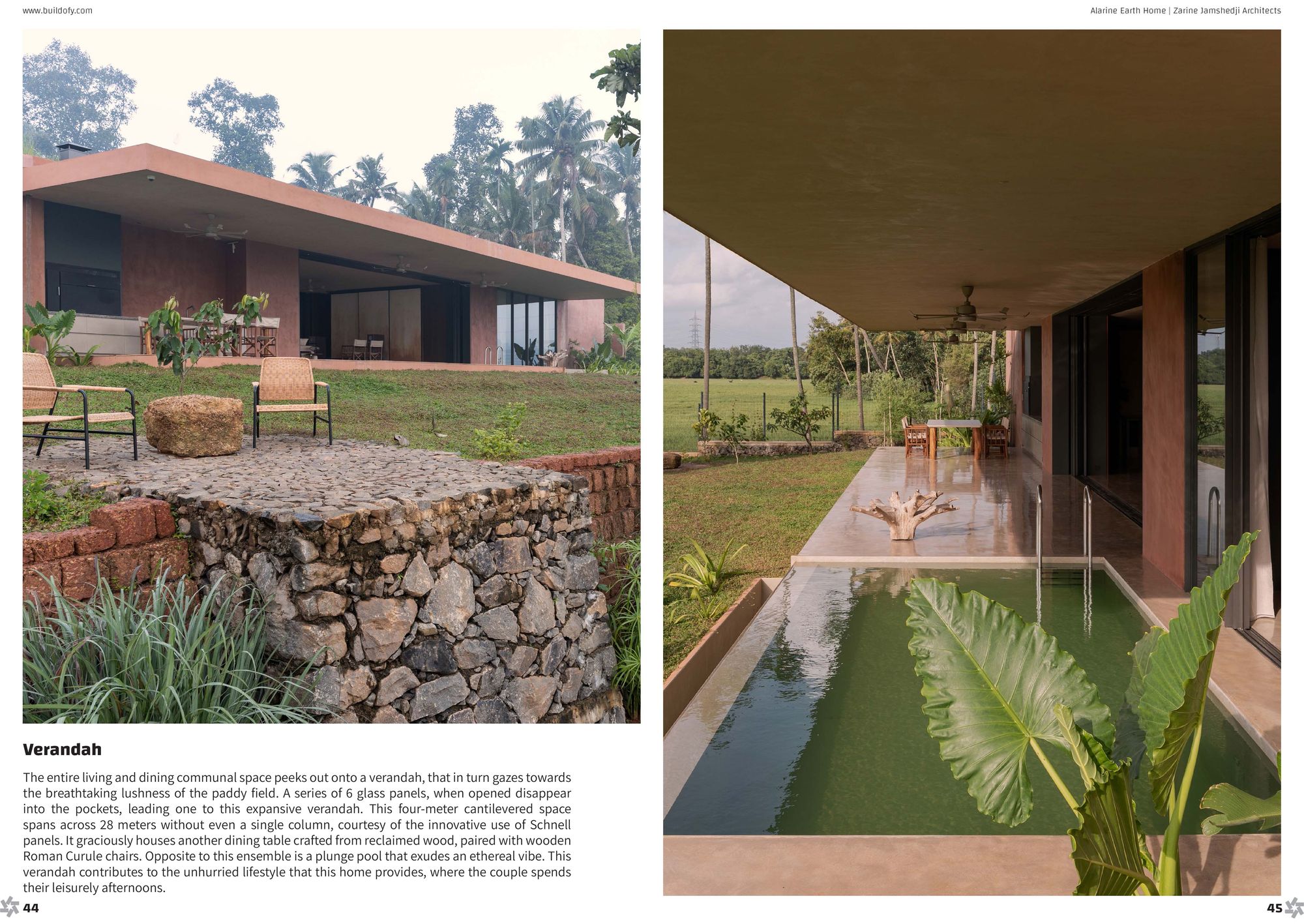
Watch the Film: Built in 6 Months, This Home in Kerala Redefines Sustainability (Home Tour).
Download House Plans: Alarine Earth Home eBook
Contact the Architect: Zarine Jamshedji Architects
