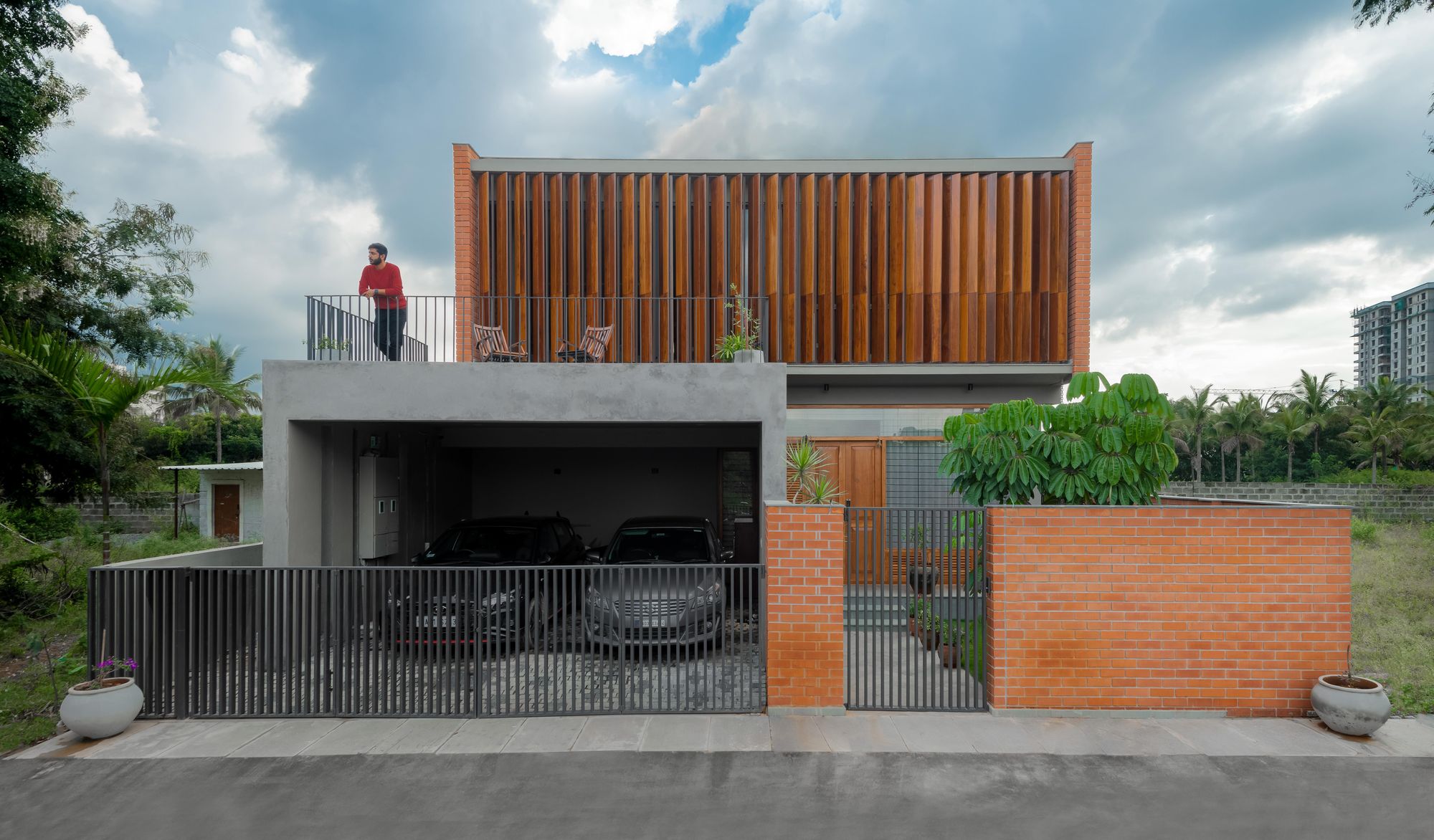Infused With Light And Nature, This House In Bengaluru Merges South Indian and Punjabi Cultures Into One
With a strong focus on maximising connectivity with nature, Renuka House incorporates strategic courtyards and gardens, bathing its interiors in natural light and fresh air.

FACT FILE
Renuka is a home that is a testament to the philosophy of blending the indoors with the outdoors. From the entrance, this home aims to maximise its connection with nature, strategically incorporating elements of sunshine and air throughout its layout. With a focus on seamless flow, Renuka seeks to infuse every corner with natural light and fresh air, creating a harmonious interplay between the interior and the surrounding environment.
IN THE INTERIORS
As you step into Renuka House, nature greets you with a small garden, the first punctuation mark of this inviting abode. The living and dining areas follow, with the dining space serving as the heart of the home. Flanked by an internal courtyard on one side and a small urban garden on the other, this central area fosters a sense of openness and connection with nature. The internal courtyard acts as a visual partner to the main stair, crowned with dappled light and invigorating fresh air, inviting residents and visitors to experience nature's embrace.
The dining area is a vibrant nexus of family life, surrounded by glimpses of greenery from the internal courtyard and the urban garden. This space allows for comfortable gatherings and lively conversations, making mealtimes even more delightful. The strategically positioned kitchen nearby adds to the harmony of culinary exploration, creating a seamless connection between cooking and dining experiences.
Throughout Renuka House, courtyards and gardens play a pivotal role in creating a symbiotic relationship between the indoors and outdoors. The internal courtyard serves as an ever-present source of natural light, enhancing the ambience and atmosphere within. The small urban garden, an enchanting addition, complements the dining area, infusing it with the charm of nature. Moreover, a balcony on the first floor seamlessly links the urban garden with a bedroom, offering a serene and refreshing view for occupants to enjoy.
The design philosophy of Renuka House prioritises creating personal sanctuaries for each family member. The daughter's bedroom steps out onto a spacious open terrace, providing a private retreat to cherish the outside view and immerse in moments of solitude. On the other hand, the other bedroom overlooks the entry garden, a peaceful space where residents can unwind and find serenity. Adding a touch of playfulness, a wooden operable screen becomes an artistic feature, reminiscent of a traditional curtain.
The lady of the house, with a strong connection to her Punjabi heritage, inspired the design elements of Renuka House. Triangular motifs subtly find their place throughout the residence, paying homage to the exquisite Punjabi folk embroidery, phulkari, that holds a special place in her heart. The facade also features a wooden operable screen, adding a touch of playfulness and character to the design. This screen serves as a creative substitute for traditional curtains, allowing residents to control light and privacy while enhancing the visual appeal of the house. As the sun filters through the screen, it casts mesmerising patterns, creating a delightful interplay of light and shadow.
CONCLUSION
Renuka House stands as an architectural expression of thoughtful design and a celebration of the family's values and cultural heritage. From the inviting entrance garden to the captivating internal courtyard and the delightful urban garden, each element serves to enhance the living experience of the occupants. Seamlessly blending the indoors with the outdoors, Renuka House is not just a dwelling but an immersive experience where residents can revel in the beauty of nature while embracing their cultural identity.
