Inside A Bengaluru Home Where Geometry Finds Meaning
Sudaiva Studio balances a cross-shaped floor plan with spiritual corners and the lingering presence of Bauhinia trees.
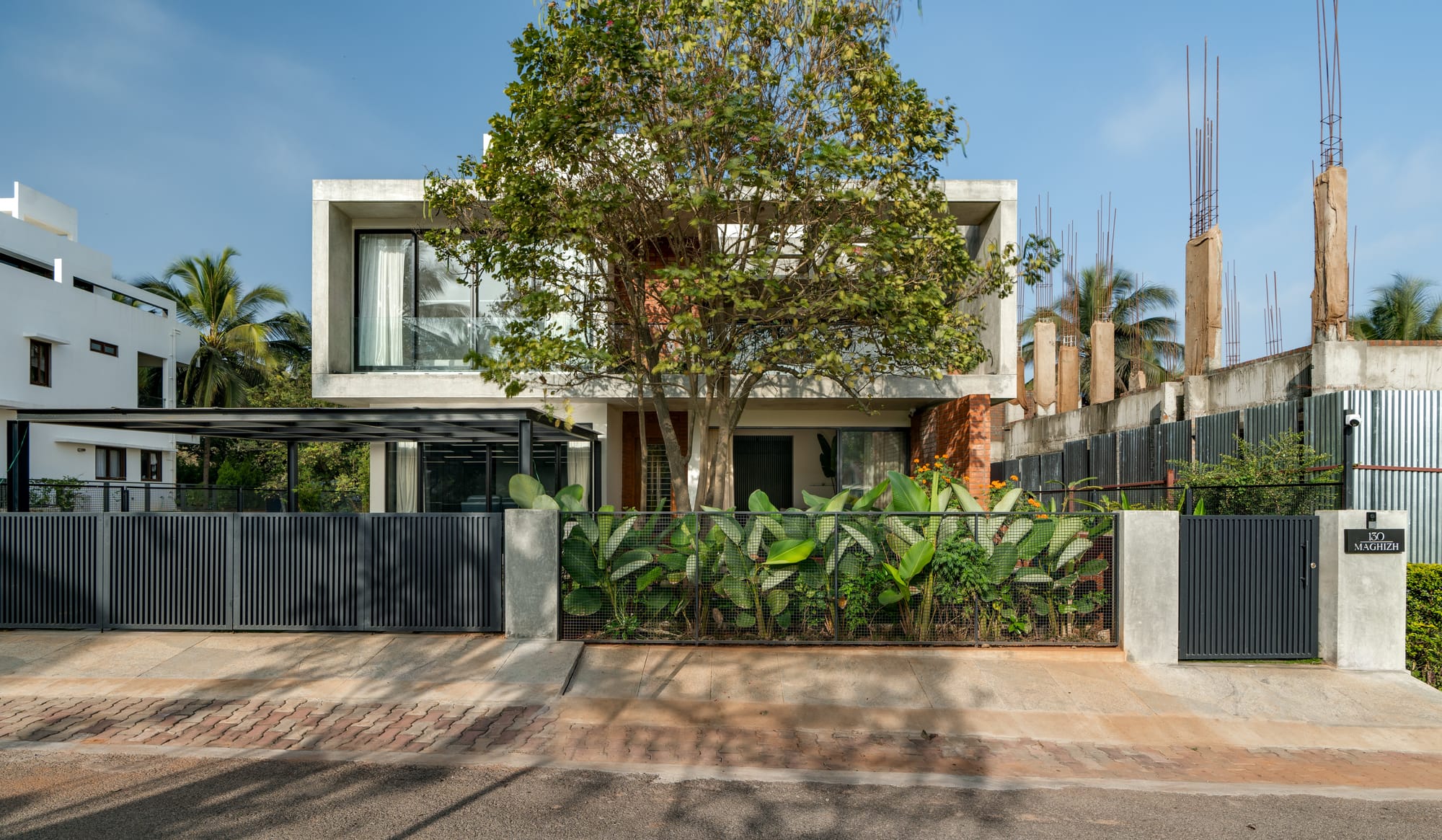
An architecture of happiness doesn’t concern itself only with the visual appeal of spaces but with how they feel when you walk into them. Crafted by principal architect Vinay Mavinakere of Sudaiva Studio, this 5,500-square-foot, four-bedroom, spiritually luminous residence in Bengaluru brings to life a brief rooted in the beauty of ordinary objects and experiences.
For the clients, it was their curiosity and willingness to get on the same page with the design team through seven long yet heartfelt conversations that transmuted the home into more than just a residence. It evolved into a reflection of their love for hosting close friends, their reverence for quality family time, and their joy in sharing wholesome meals, all realised here in architectural form. Named Maghizh (Tamil for “to be happy”), the house anchors itself with elaborate layers of brick masonry, metallic louvre detailing, and recycled wood, cushioned by lush courts teeming with native Bauhinia trees. Inside, Vinay and Creative Partner Geeth Gopinath’s vision balances openness with privacy through expansive green spaces, double-height volumes, and a cross-axis floor plan that channels both light and air.
“How the space interacts with the trees outside, and how the light and wind are filtered through their branches… Each of these quiet interactions, the sum total of all of that, is what brings the ‘aha’ moment and makes this project very special,” shares Geeth Gopinath, Creative Partner at Sudaiva Studio.
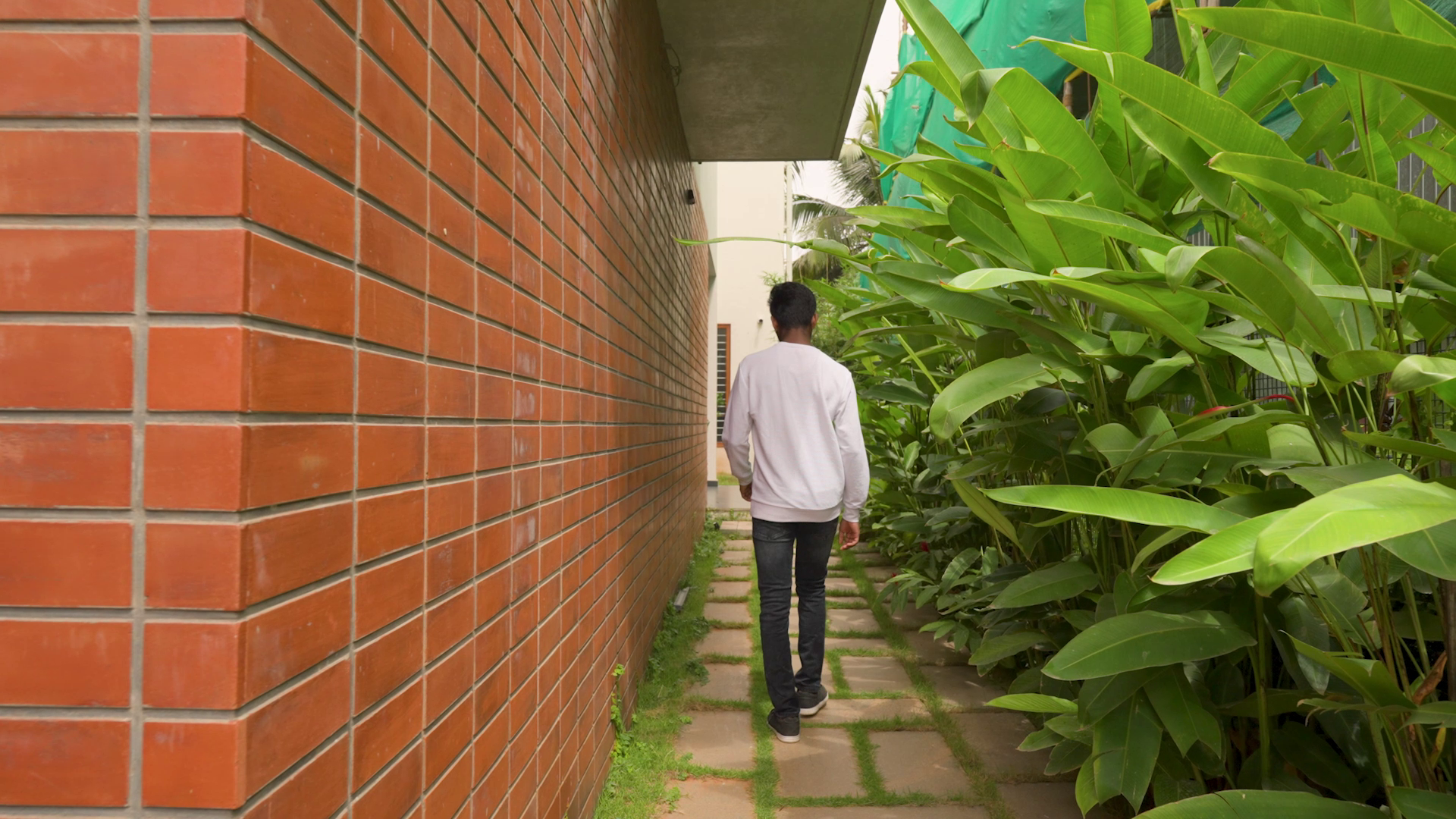
FACT FILE
Linking Structure With Light
The visionary duo from Sudaiva Studio already had a picturesque base for cultivating an indoor-outdoor connection: a generous yard that envelops the opposite banks, which became the catalyst for inspiration. “In creating one of the ‘aha’ moments the client emphasised,” begins Vinay, “we thought of carving out a small pond in the garden next to our living room, along with bench-style seating.” In the northeast corner, the living room becomes the design’s most fluid spatial gesture, with full-height French windows that offer immense breathability and redefine the experience of urban living.
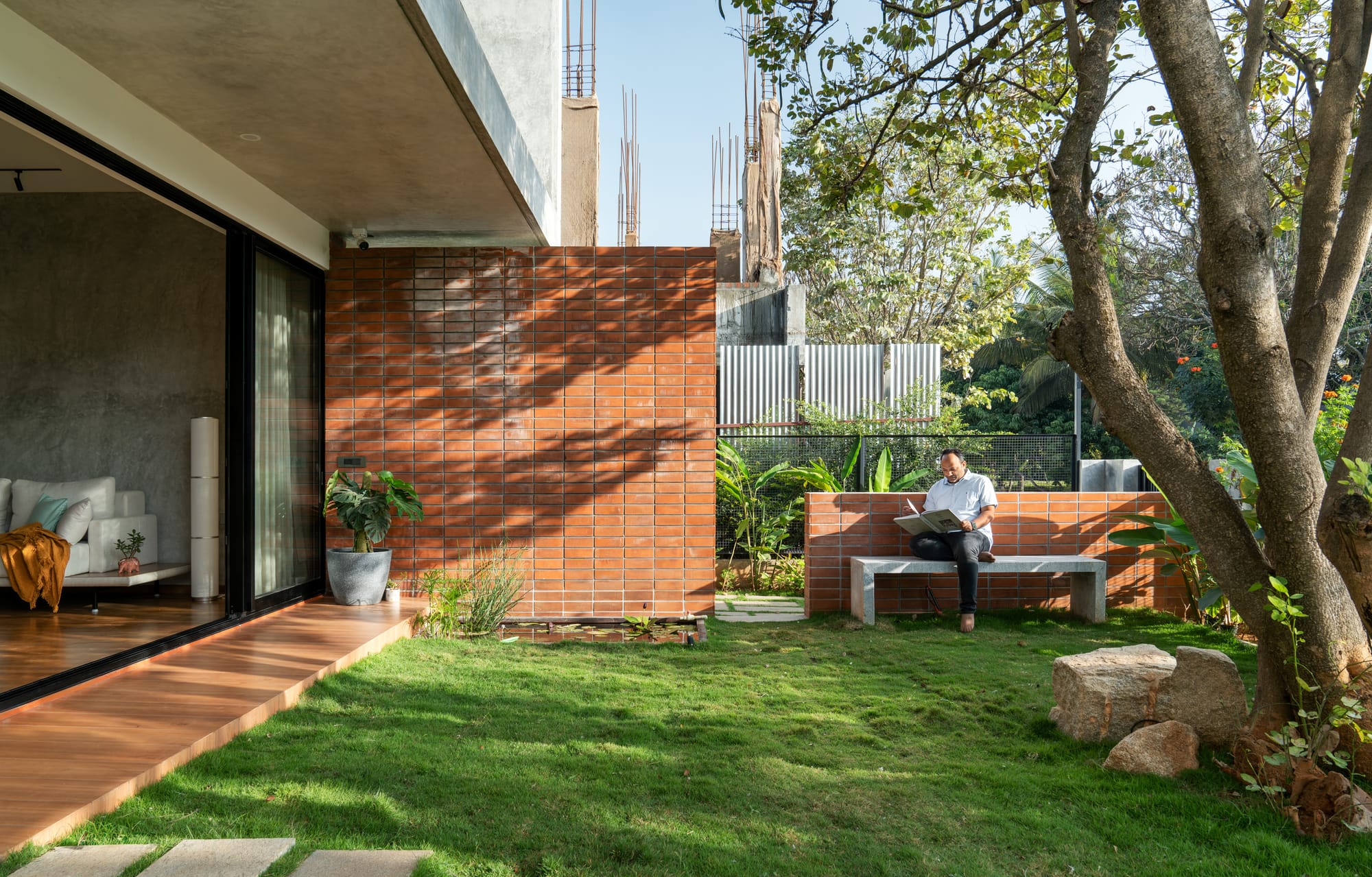
Despite the main door opening next to a metal louvre partition, the homeowners wanted an additional entry from the car parking, which suffuses the long, linear corridor on the ground level with a hearty draft of cross-ventilation. At the other end of this vestibule, a mesmerizing focal point emerges: a cruciform slit cut into the end wall serving as both a literal and figurative depiction of the family’s faith.
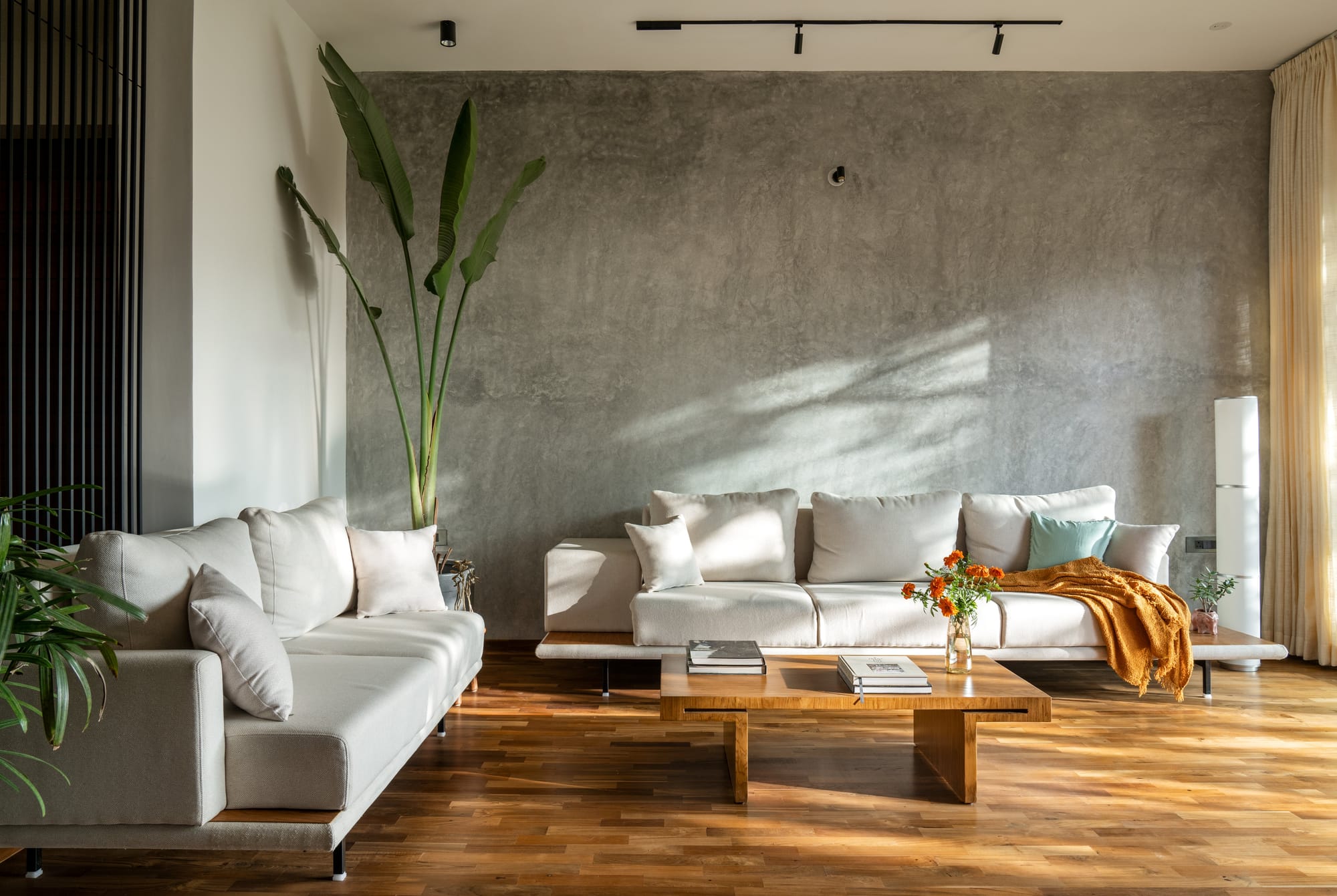
The floor plan is organised around a cross-shaped axis, with the living room and a double-height dining and kitchen along one arm, while the home theater and bedrooms flank the other. To connect the levels, the clients requested a tastefully modest staircase featuring reclaimed wood balusters and Jaisalmer stone treads.
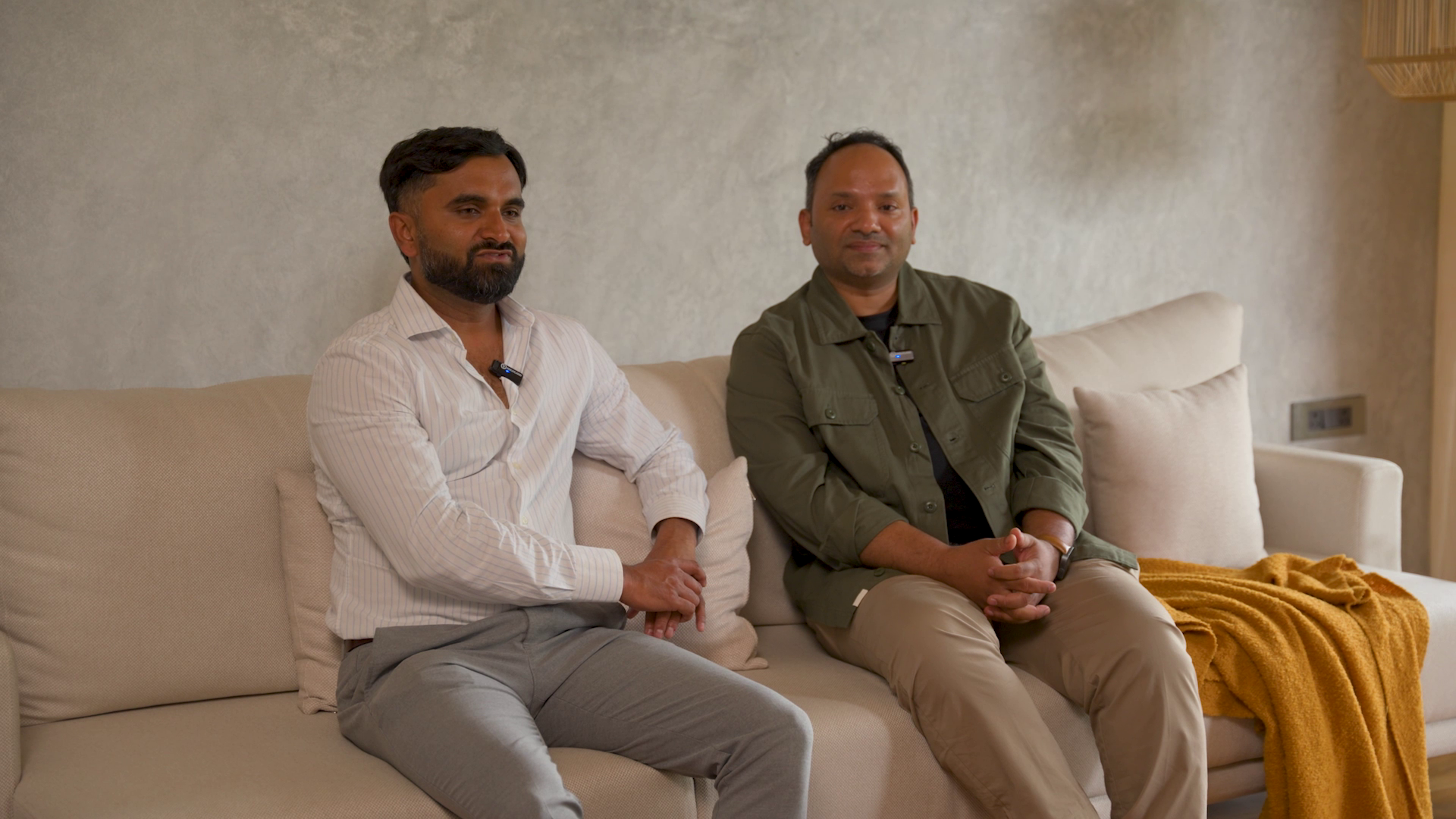
At first glance, the living room’s minimal design appears unassuming, almost stripped to reveal the bare essence of the space. But this simplicity is intentional, allowing the parquet flooring and exposed cement walls to create a sanctuary that feels ephemeral, where the play of sunlight allows for deeply personal encounters.
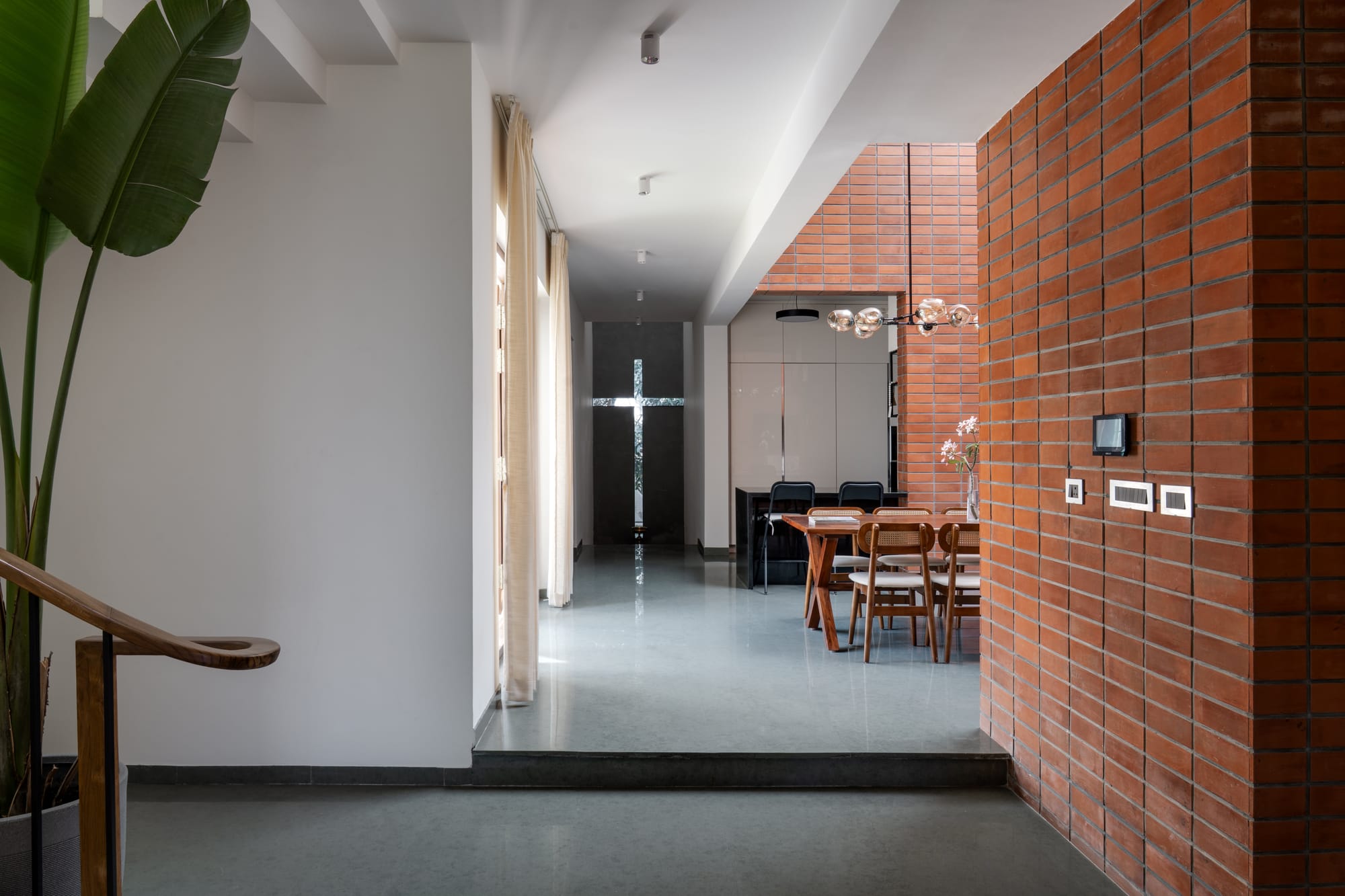
A Palette Which Belongs
“Throughout the house, we have used recycled teak wood for the flooring, along with Kota stone and Jaisalmer yellow, among other materials,” Vinay points out. “From the bricks covering the walls to the vitrified tiles on the balcony upstairs, all textures look very natural and seem to belong to the overall aesthetic.” Rustic grey walls wrap the interiors in an organic tactility, while continuous clay tile cladding paired with smooth Kota stone floors brings visual consistency to the design language. Subtle cane, jute, and timber accents lend a laid-back bohemian warmth.
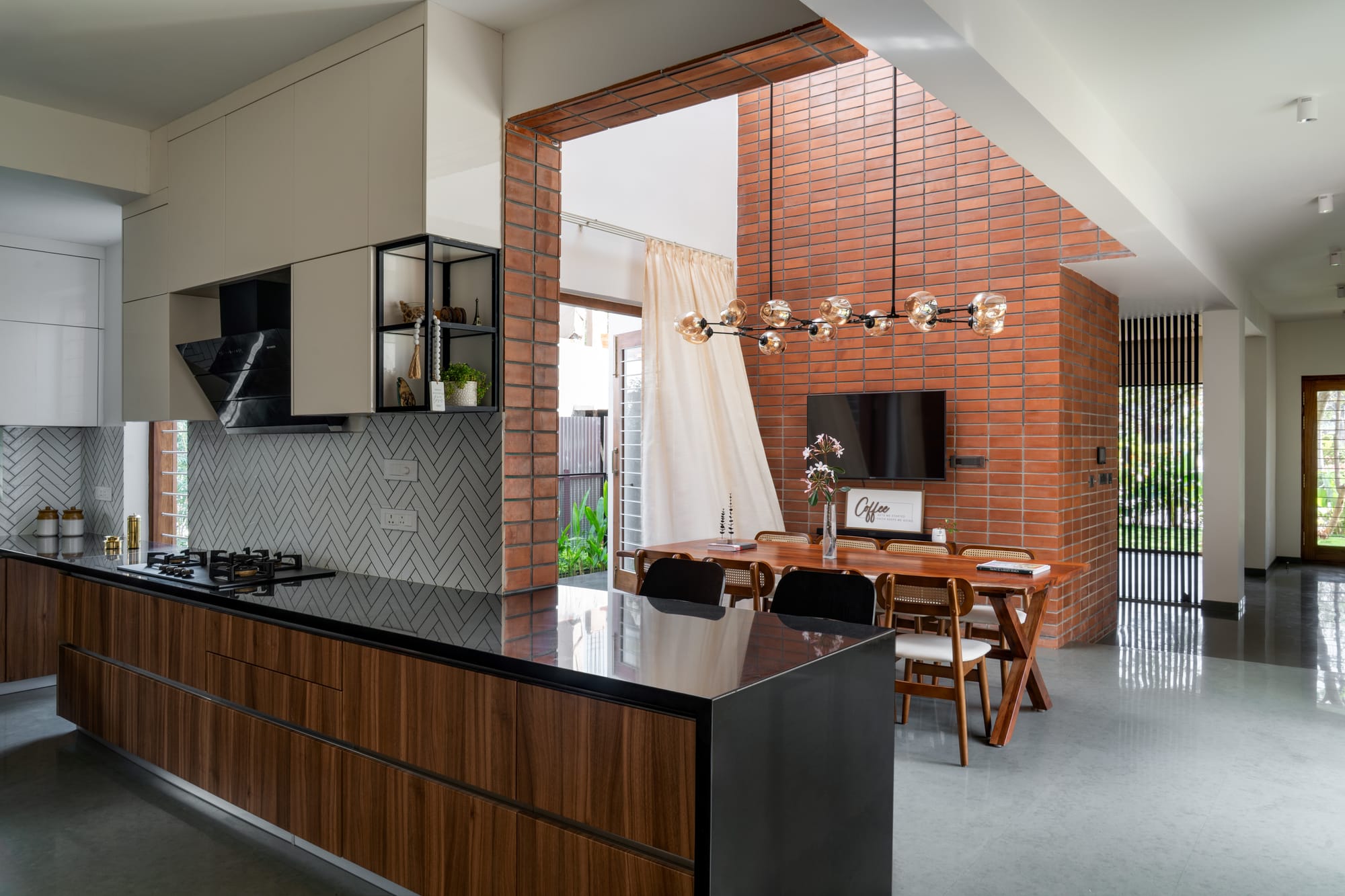
Pops of colour appear intermittently through homespun textiles, curated artwork, and statement lighting. Every element of Maghizh has been meaningfully handpicked. In the dining room, a cross-leg table paired with rattan-backed chairs adds further warmth. The espresso wood tones are elevated by a smoky Sputnik lamp suspended above.
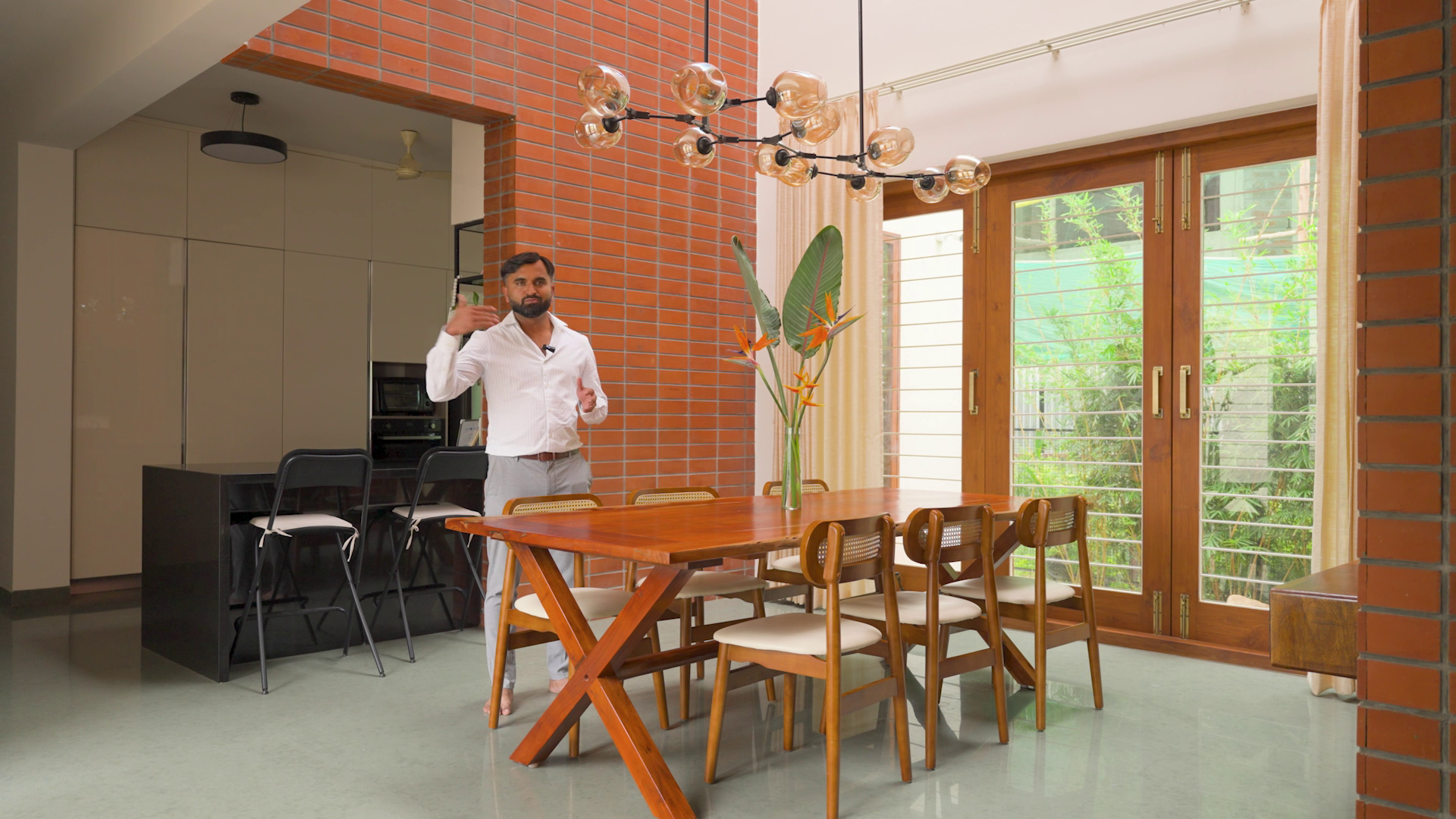
An Ecological Mindset
Staying true to its ethos, the home lets nature in at every aperture—from the 12-foot-deep garden space abutting the guest bedroom to the indoor vegetation, such as the Autograph Tree planted at the base of the staircase—reflecting a firm commitment to biophilia and a holistic sense of well-being. “We had a garden on both ends of the dining area,” Vinay relays. “This creates cross-ventilation, while the double-height space gets ample sunlight from above.”
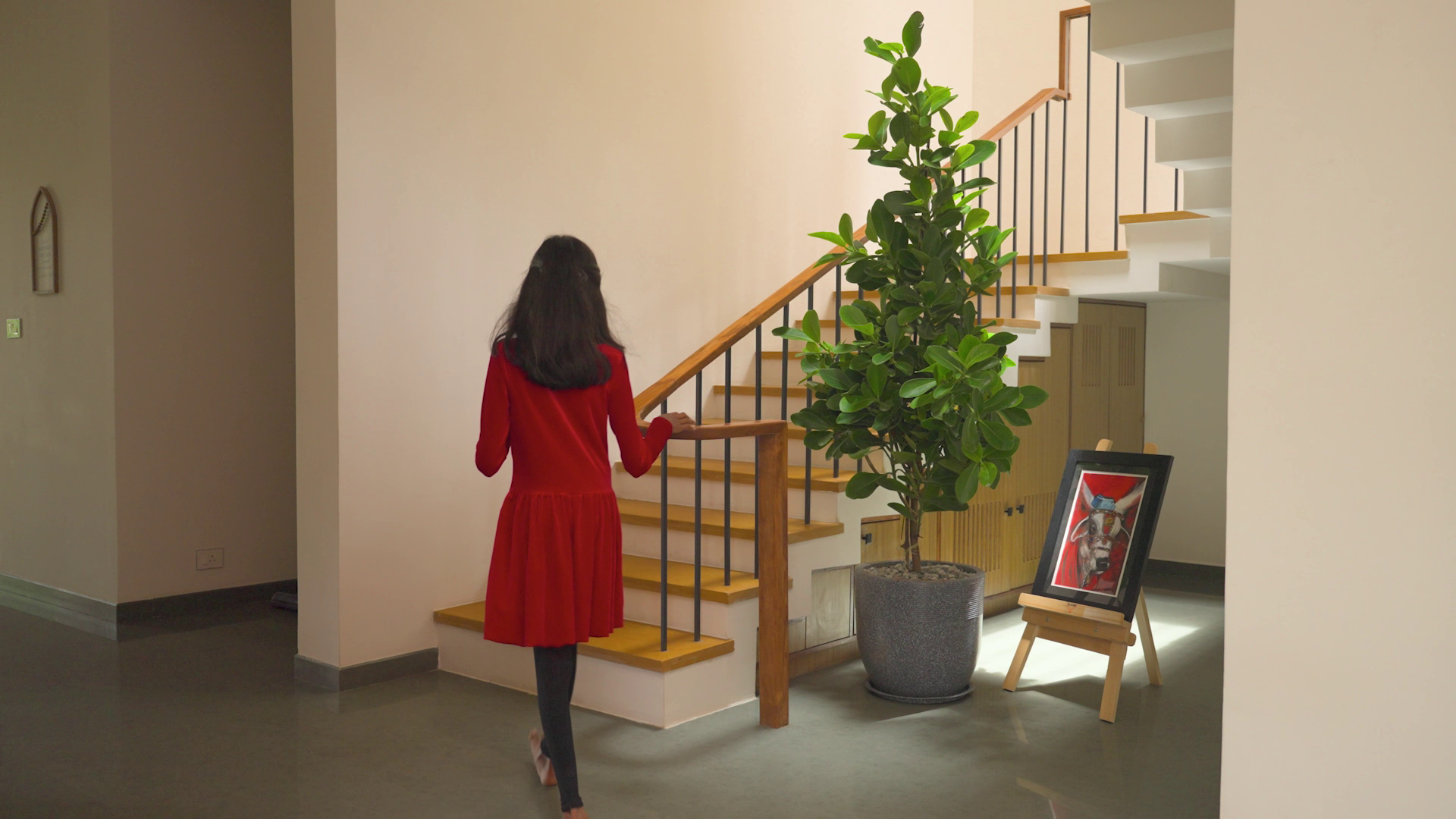
All three bedrooms upstairs carry this grounded sensibility forward. In the master suite, a charming bedside alcove is moulded from a window ledge, overlooking the axis mundi of the project: a Bauhinia tree that filters sunlight through the majestic branches stretching across the façade.
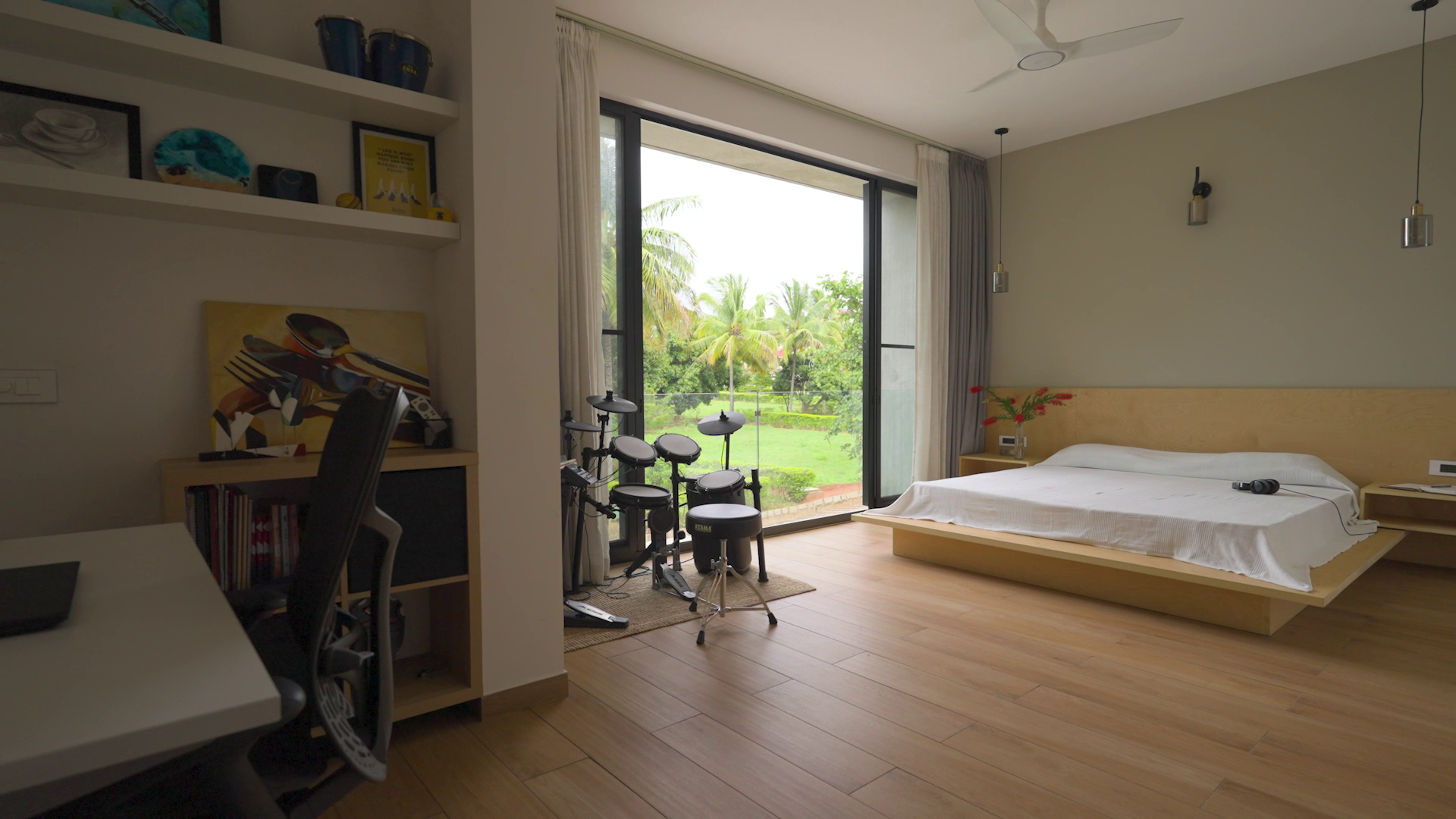
Panoramic Daydream
To create a distinctly individualistic atmosphere in the son’s bedroom, Vinay and Geeth finished the floors and shelves in straw-coloured recycled wood. A low-height platform bed rests against a beautifully grained headboard that reveals the growth rings of the tree it was harvested from. Expansive full-length windows overlook the 40-foot road outside, where the day breeze carries the scent of fruit trees from the neighbourhood.
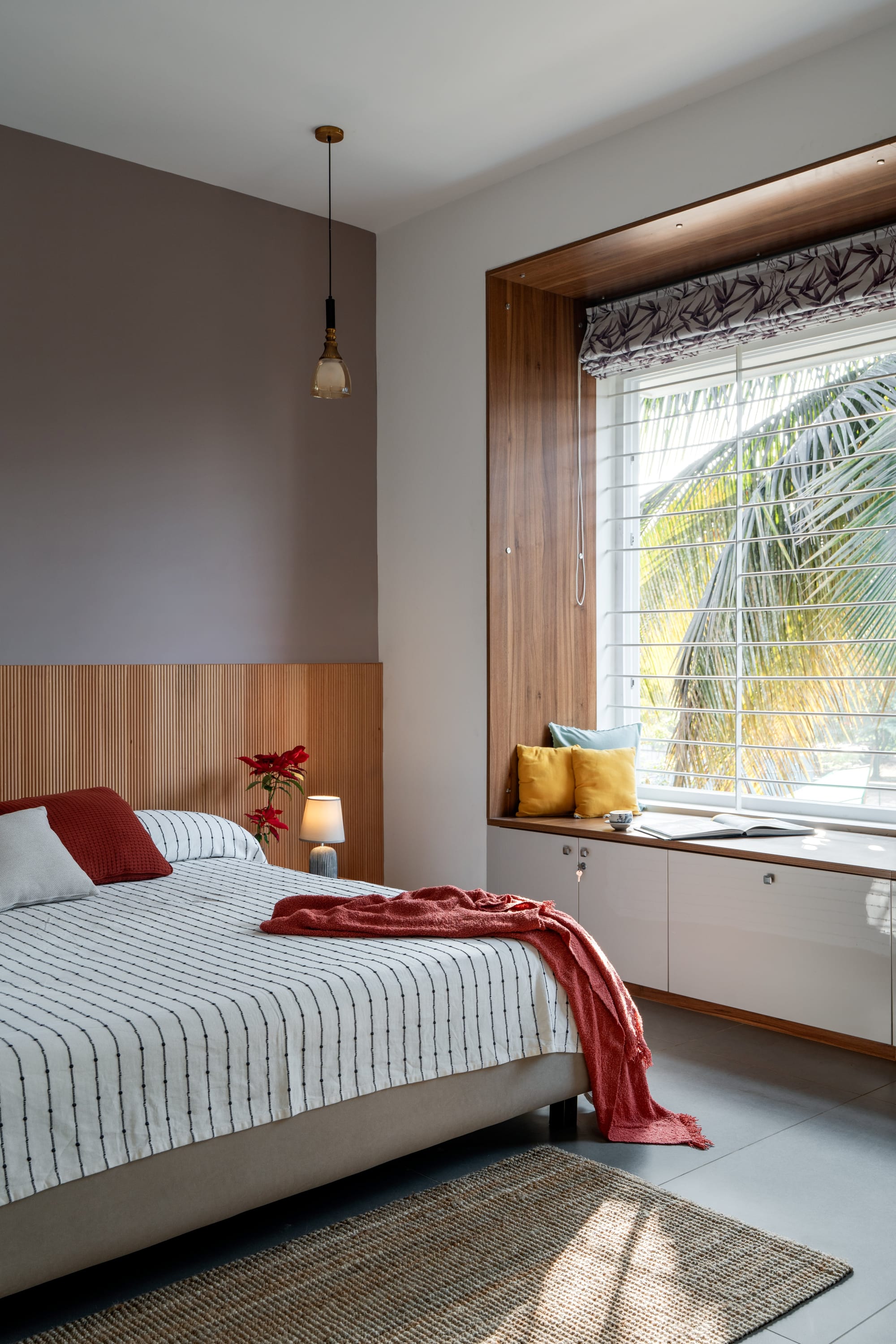
On the terrace, a timeless swing hangs quietly, gazing out at the verdant landscape, while the concrete pergola scatters a collage of shadows across the vitrified tiles underfoot. Like a treehouse nestled within a mature canopy, Maghizh lives through its views, responding to every breeze, birdcall, and beam of sunlight.
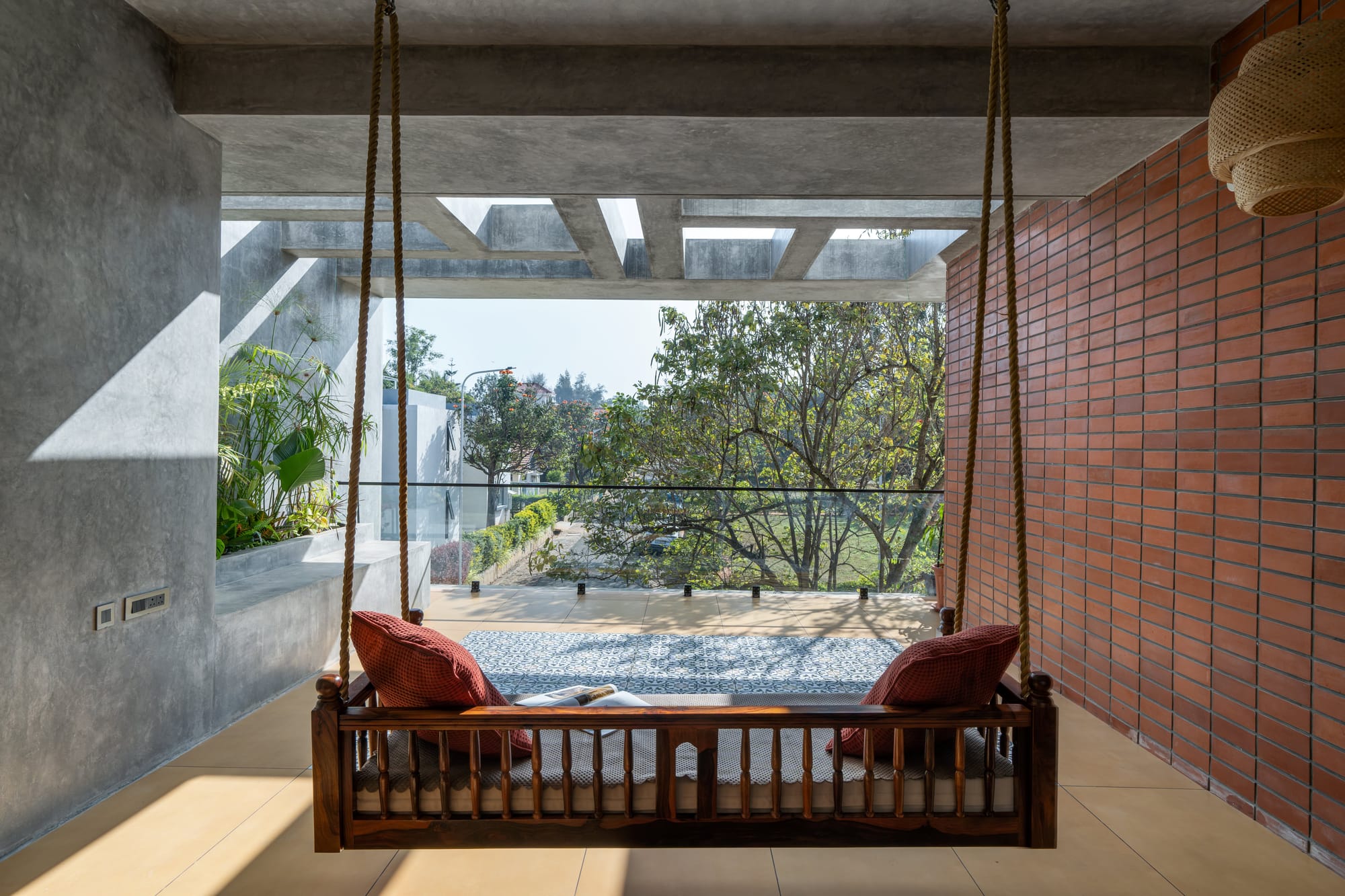
Tucked Into Trees
At the heart of the site stands the cynosure of the home: a pre-existing Bauhinia tree. From the outset, Vinay and Geeth were intent on making it the home’s keystone, enmeshing the natural and material roots of the home. Protecting the tree became a prerogative, with each element of the façade revolving around it.
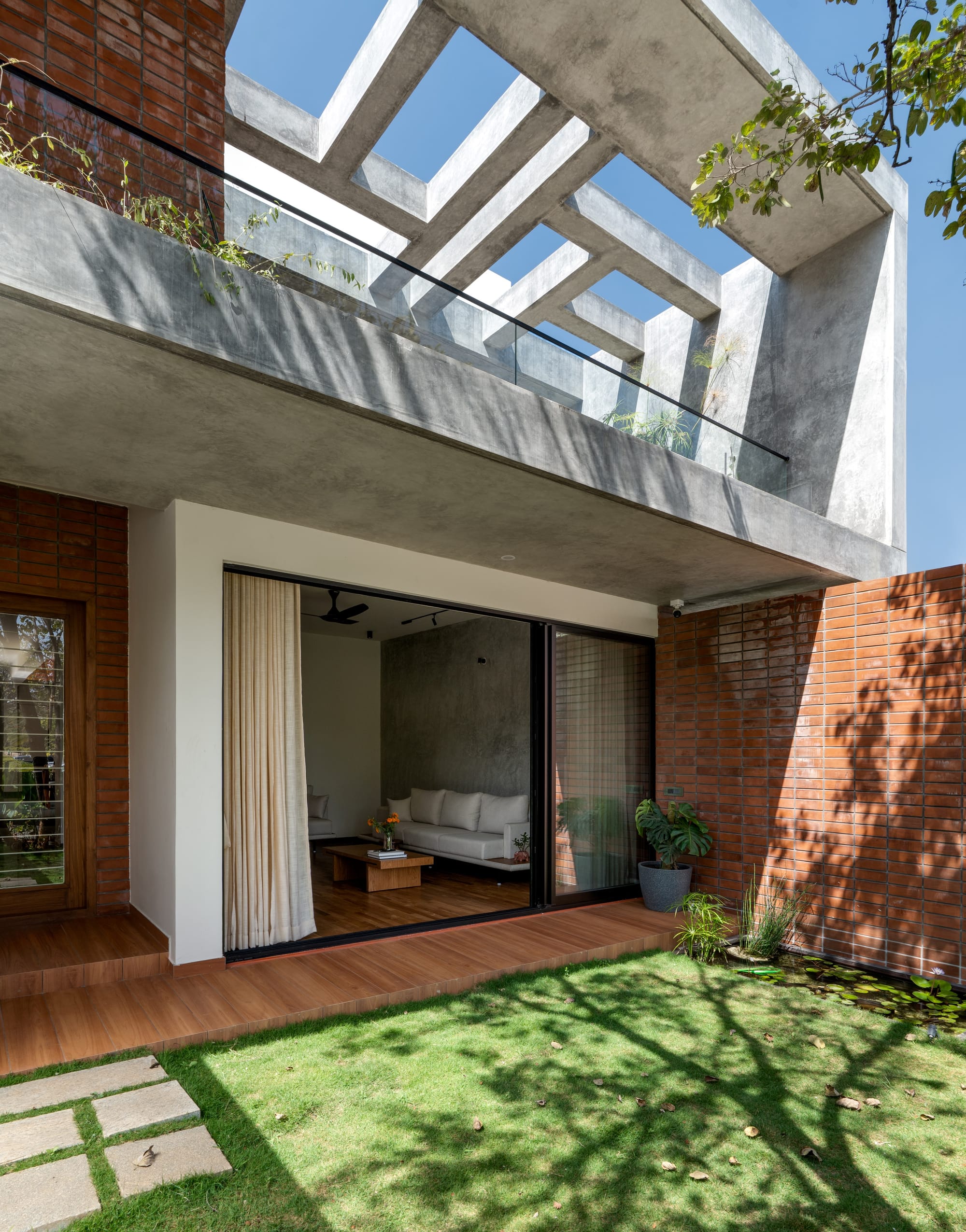
In a setting already overgrown with foliage, the real challenge is knowing when to let the landscape write the story. Maghizh accomplishes exactly that. There’s no forced greenwashing, no ostentatious décor. Vinay’s ability to create poignant, spiritual spaces using minimal resources challenges the conventional idea that grandeur is necessary for emotional resonance in architecture. Instead, he has executed a home shaped by the swaying trees that huddle around it and designed to feel in sync with them.
Watch the complete video and access the PDF eBook on Buildofy.
