Inside A Spiritually Layered, Colonial Indian Revival In Gurugram
The team of Envisage Architects turns to Chettinad antiques, heritage artwork and mosaic tiles in this 6,500 sq. ft. luxury bungalow.
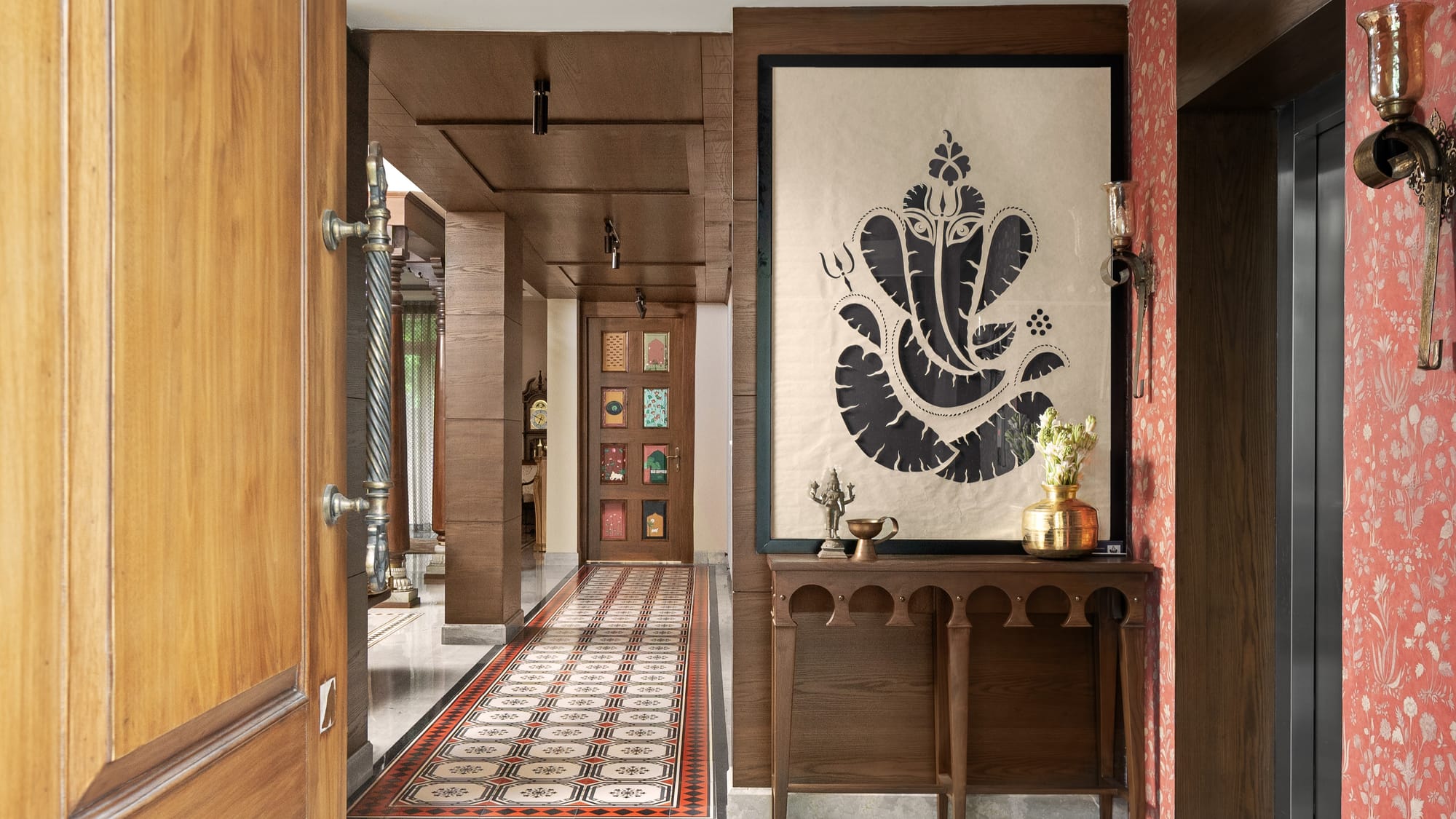
The debt British Colonial style owes India is immeasurable. Tea-stained rattan furniture, plantation-style punkahs churning the warm air, and the very archetype of the stand-alone ‘bungalow’ all reveal how deeply the subcontinent’s aesthetic modalities have permeated the Western gaze. At the cynosure of Gurugram’s well-developed Sector 66, where high-rise apartments stand cheek by jowl with gated communities, Devgarhi emerges as a resplendent Pandora’s box, brimming with indigenous art forms, rustic temple motifs and an ecumenical collection of decorative flooring and wallpapers that could rival the grandeur of any burra saheb’s estate. Having mastered the elusive ploy of finding cohesion in diversity, the design team at Envisage Architects recognised that the inhabitants of this 6,500 sq. ft. luxury villa were intent on establishing a strong personal presence within the interiors, where their world-travelled souvenirs were repurposed as eclectic décor across the ground-plus-two-storey layout.
“When you design luxury villas in India, a lot of bold colours and patterns come into play. At Devgarhi, we haven’t stuck to just one regional palette; instead, we’ve seamlessly amalgamated influences from Rajasthan, the South, and even the Konkan coast,” shares Ar. Meena Murthy Kakkar, Co-Founder and Principal at Envisage Architects.
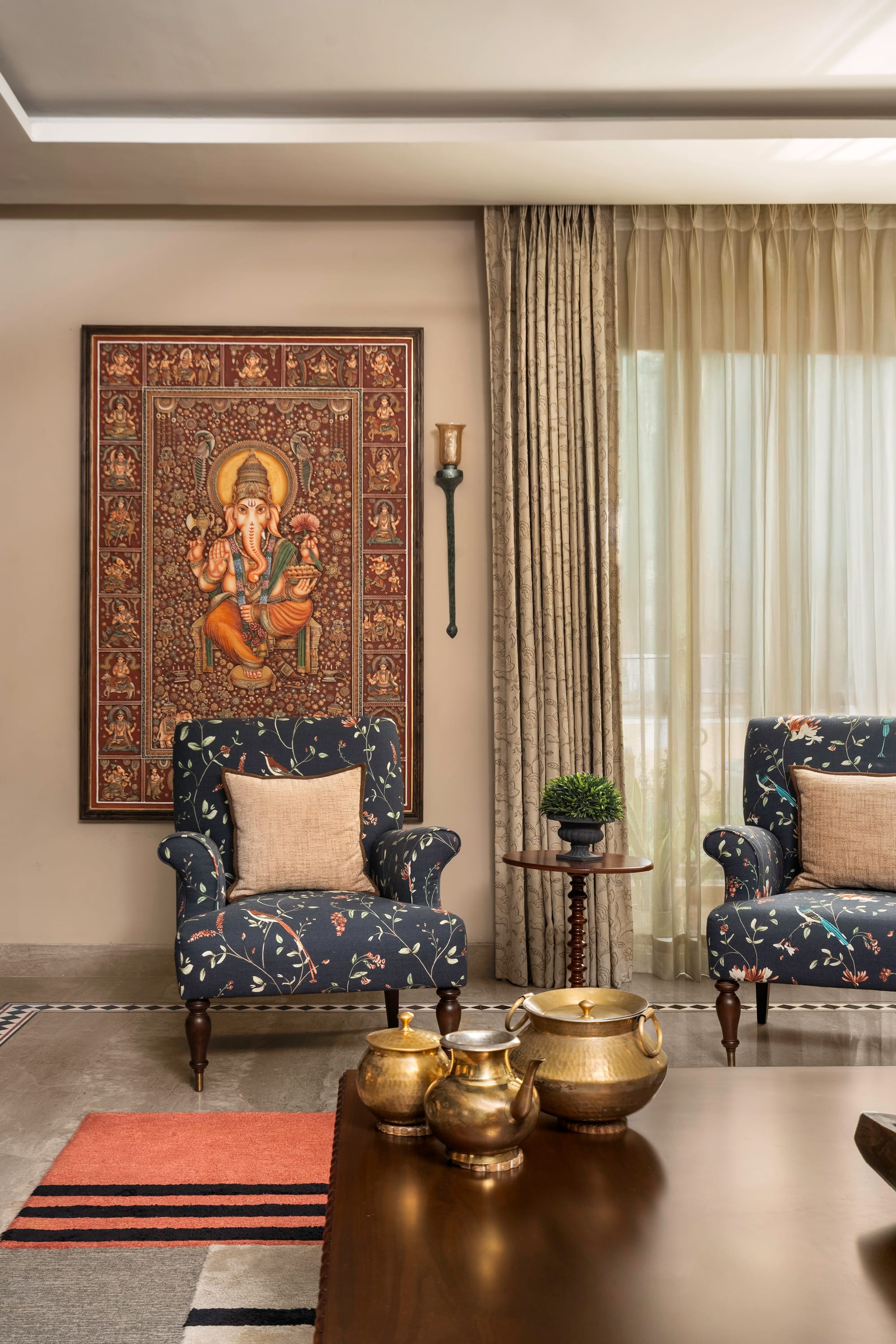
FACT FILE
Riding on the Shoulders of Legacy
As one enters the residence, the foyer underfoot is a sigil-like brass and Italian marble inlay, a gleaming surface that evokes the pietra dura of Medician Florence and the parchin kari of Mughal monuments. Beneath an amber-hued chandelier, a monochromatic Sanjhi rendition of Lord Ganesha invites closer inspection.
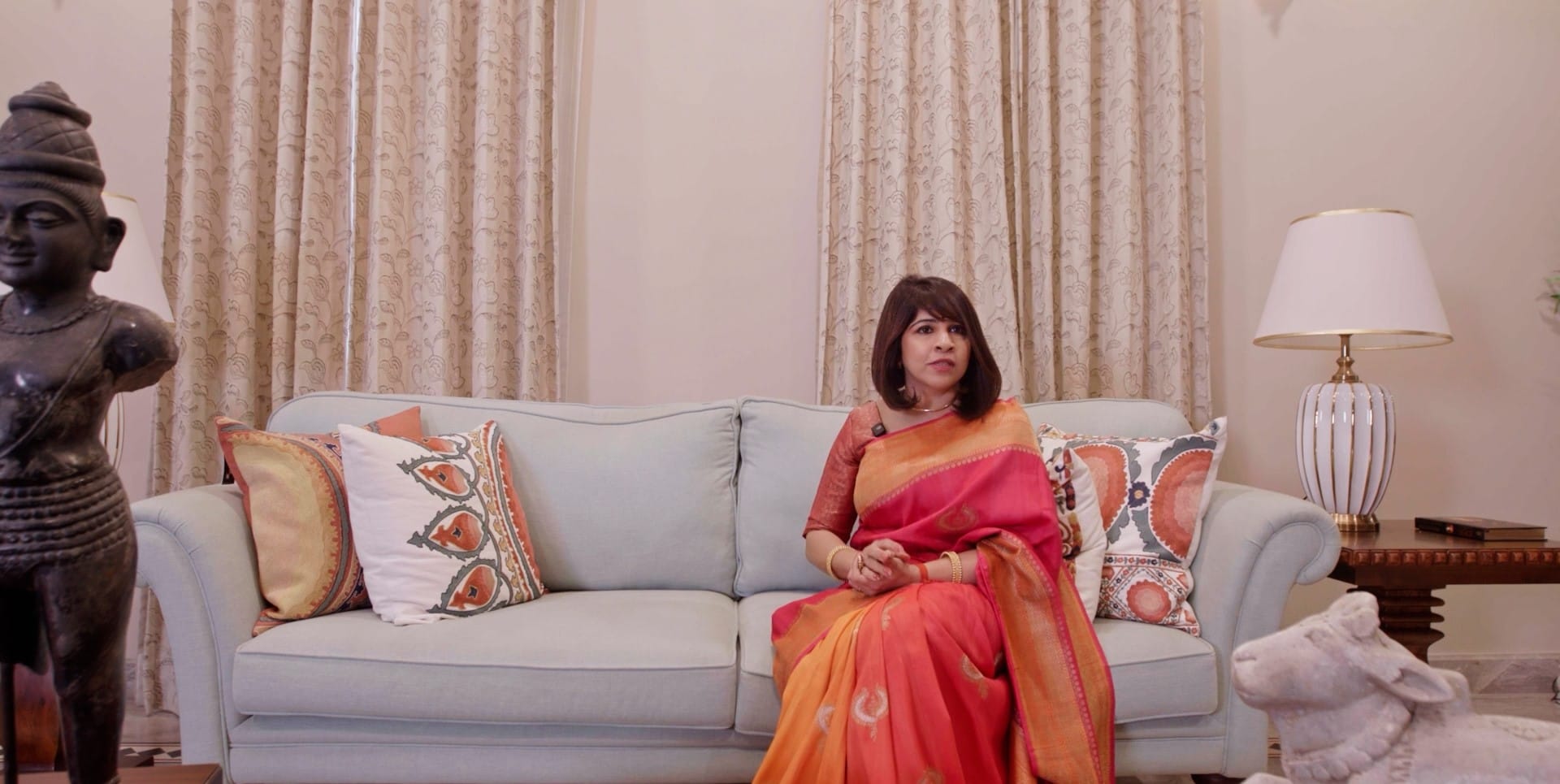
Smoky candle sconces hold a silent vigil beside mounted canvases and between windows, evoking the flickering mashal torches that once lit ancient fortress walls. Down the corridor, principal architect Meena Murthy Kakkar sought to honour the Athangudi geometric tessellations, adding another dimension through a Rajasthani Turko-Persian influence in the tiled flooring.
On the ground floor, Meena conceived the blueprint as a kind of open-plan triptych, each segment a distinct yet interdependent domicile of living, dining, and gathering. The Chettinad pillars and carved doorways become the transitional portals. Crossing them feels less like moving from one room to another and more like slipping between timelines, where histories overlap, converge, and then dissolve back into a unified trajectory.
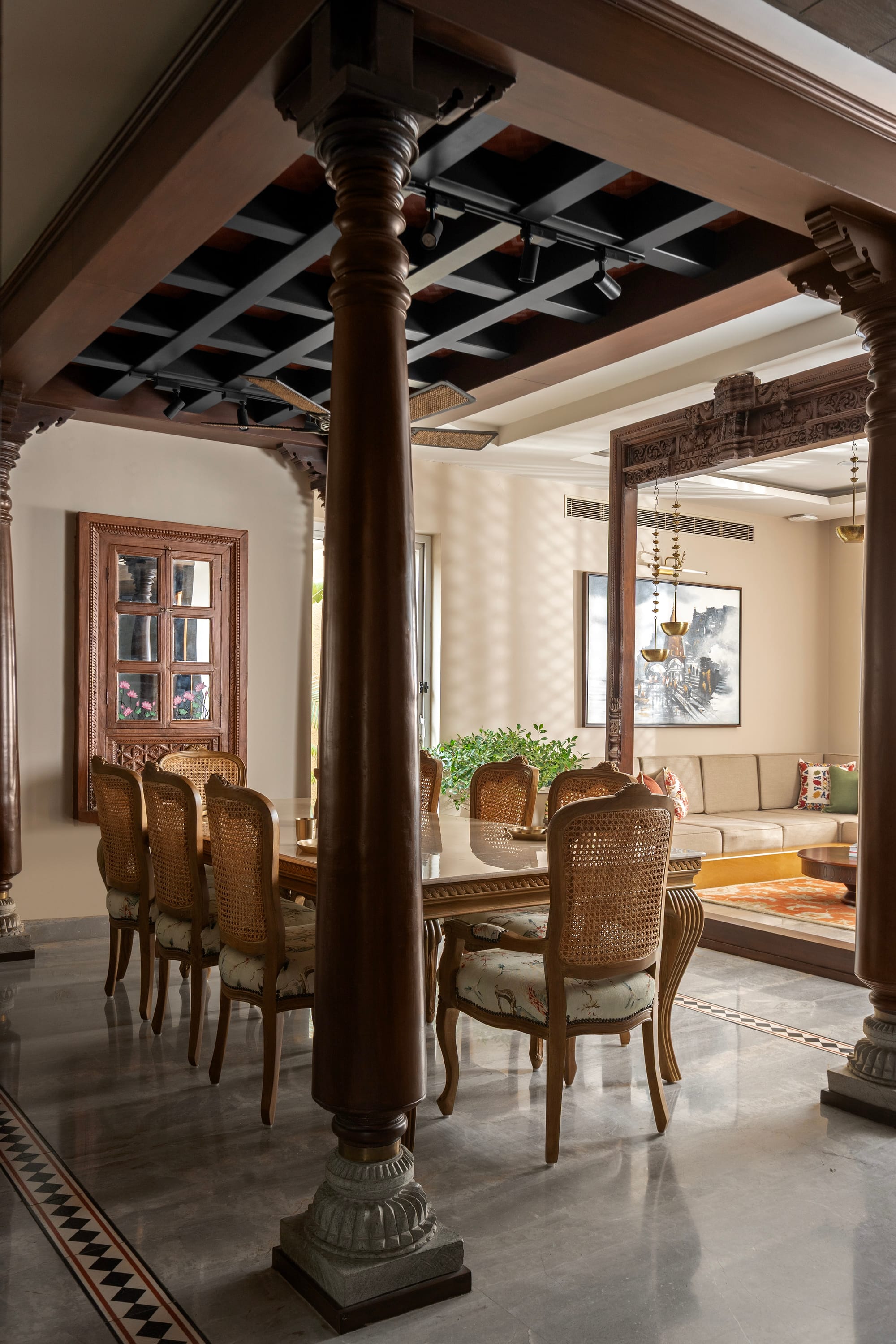
Poised between Tradition and Modernity
Elegant mid-century modern chairs, clad in textured natural fabrics and perched on warm walnut spindle legs, grace the living area with an ostentatious languor. As the centrepiece, a teak-and-rattan ‘spin’ jhoola offers a cheeky twist on a familiar form. Each seat is a cosy cocoon, designed to rotate a full 360 degrees thanks to a custom base mechanism, while the solid brass suspension keeps the piece grounded with a minimalist, clean-lined design.
The stage is set with muted earth tones, including beige, matte chestnut, cinnamon, and sandstone, with pops of indigo blue.
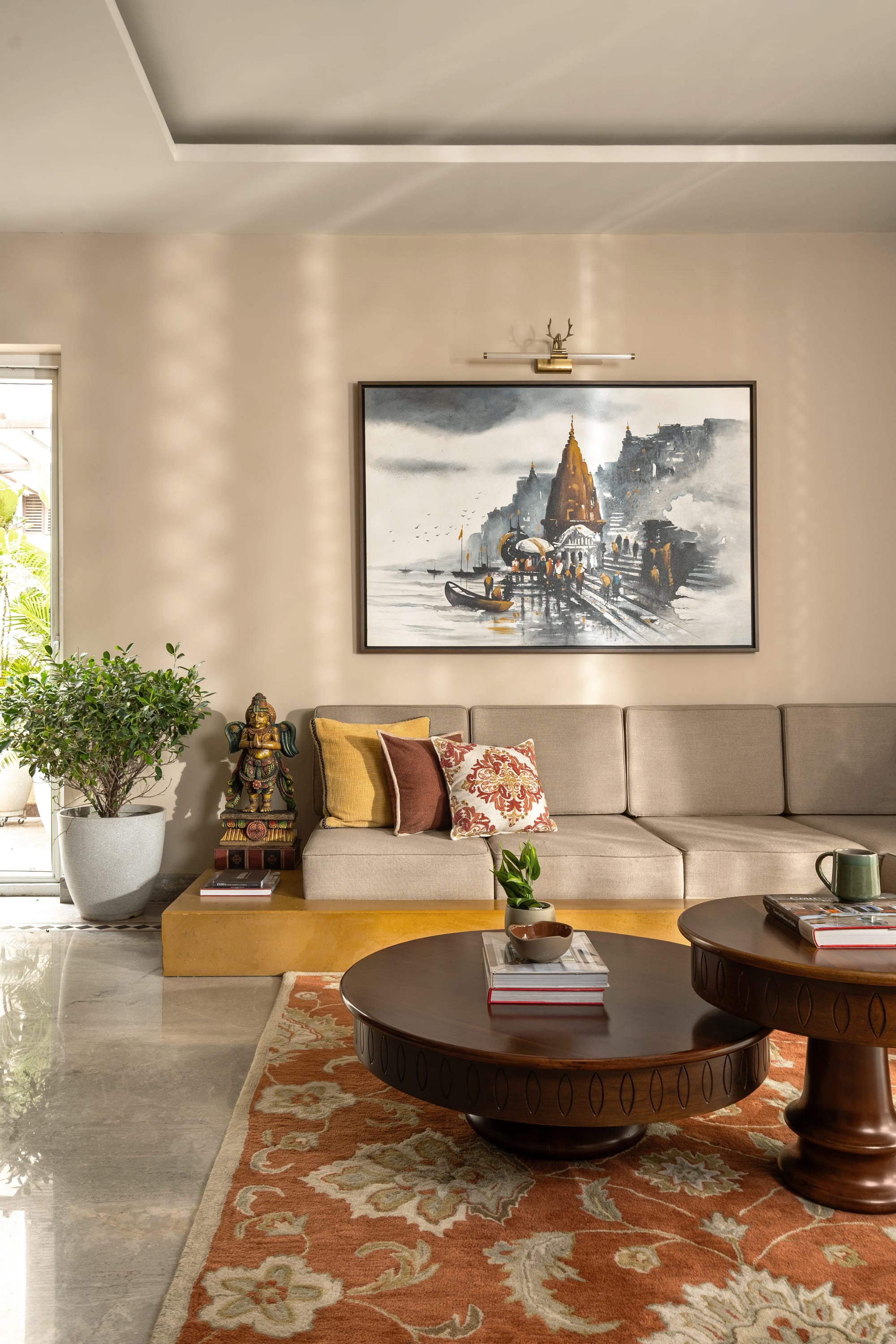
A fleet of Chettinad columns, with rounded flutes and intricate carvings, circumscribes the dining table, their entablature supporting a faux Mangalore-tiled canopy above. Behind the table, a repurposed Rajasthani window expands the space, its mirrored panes catching light and creating depth, while a delicate Pichwai lotus motif painted on the glass introduces a subtle dash of colour.
The effect, reminiscent of verre églomisé techniques dating back to late antiquity, lends the dining area an added layer of historical context and visual poetry, bridging tradition and modernity in a single gesture.
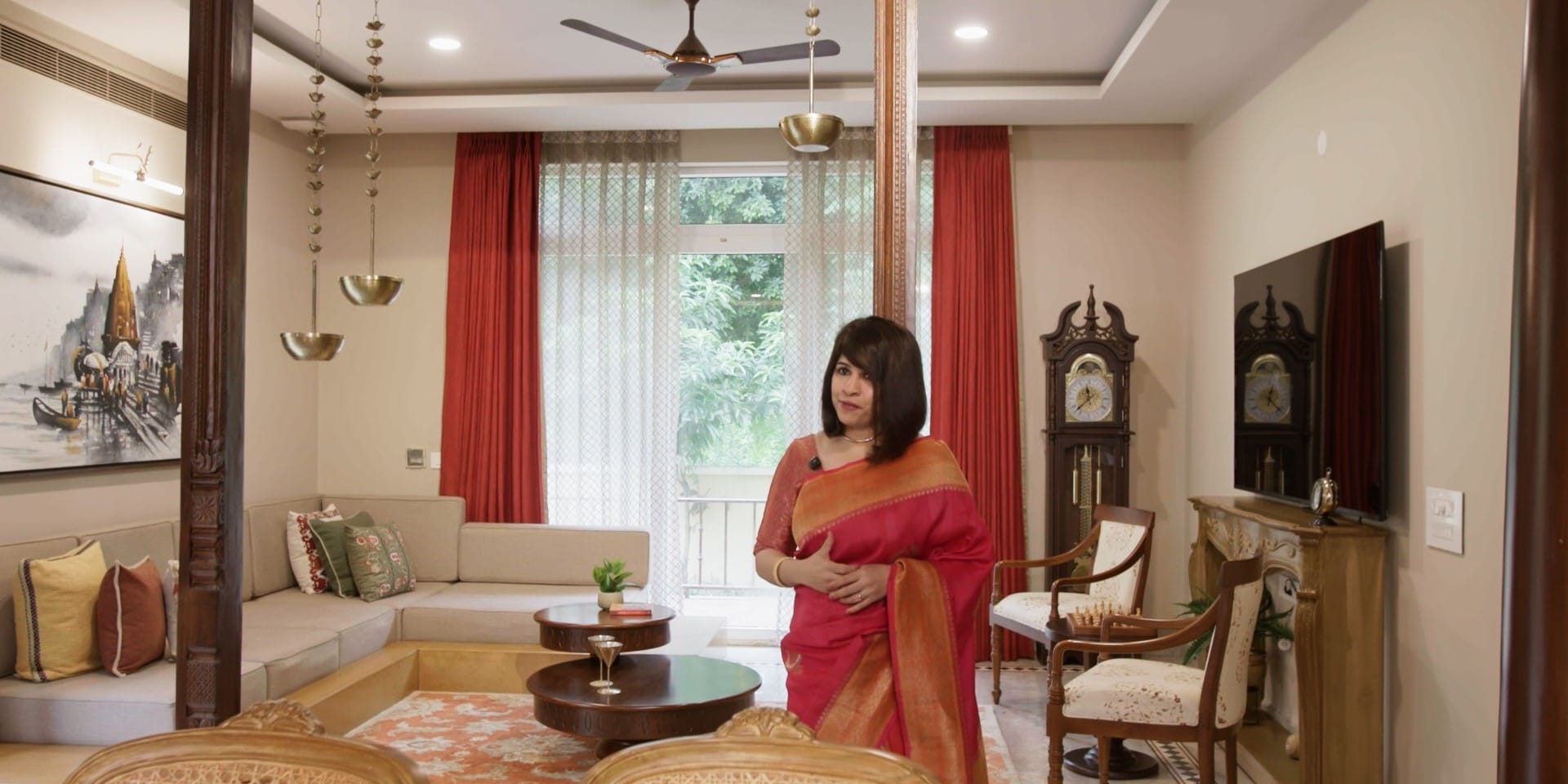
Adjacent to the dining area, the ‘baithak’ unravels as a drawing room or parlour where elders might trade limericks or warm up their instruments for a twilit sangeet rehearsal. A central Chettinad doorway frame embellished with religious iconography, echoing 18th-century Nayaka palaces, marks the threshold into this gathering space.
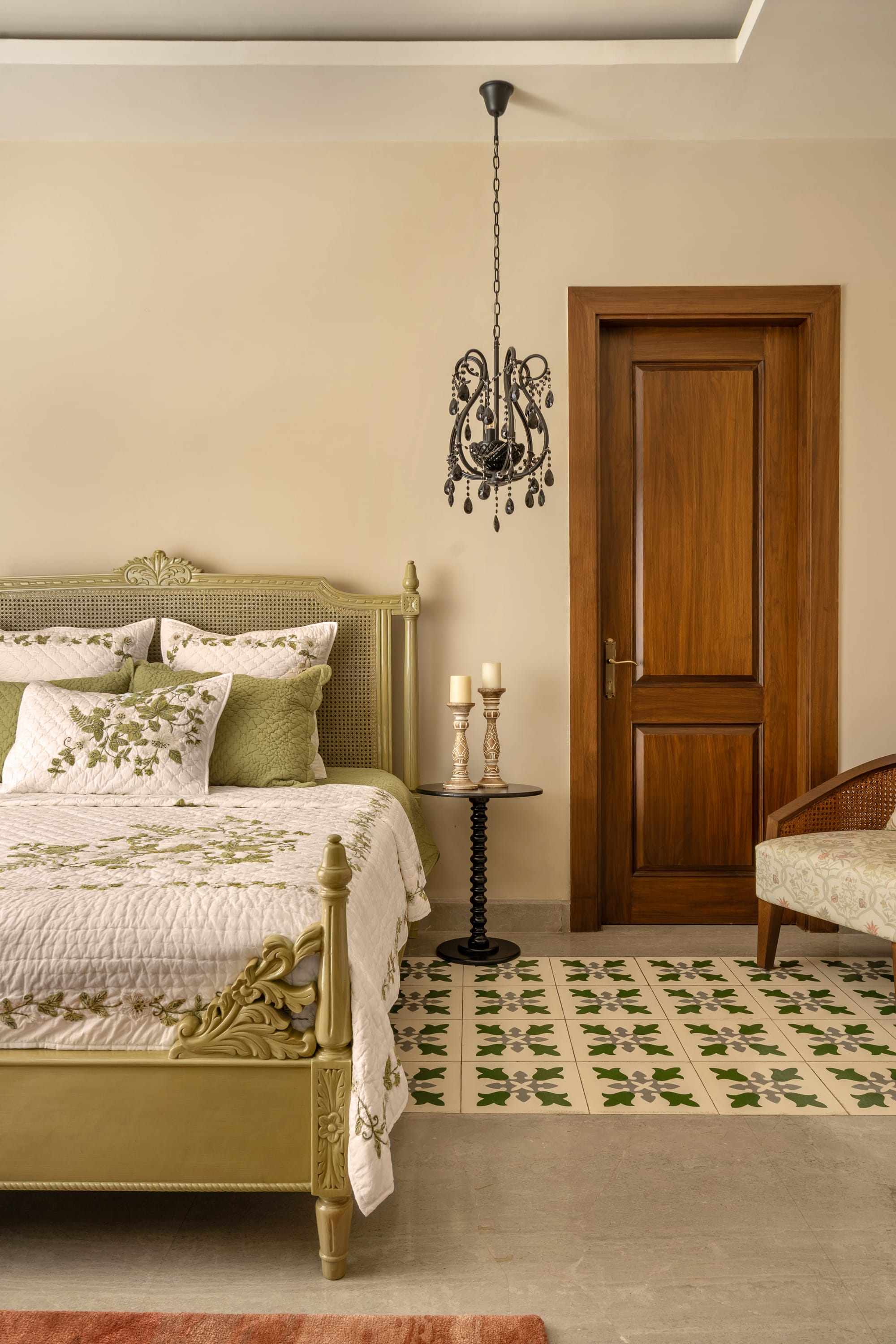
Devotion in its Purest Form
The guest room evokes a Châteauesque cottage charm, centred on a Louis XV–inspired French provincial bed, complemented by cane-detailed furniture, floral-patterned tiles, and a soothing matcha-green palette. A celestial Pichwai composition by Shehzaad Ali Sherani prevails with its moonlit spectacle of dancing peacocks and gopis surrounding Shrinath ji on the eve of Sharad Poornima, a subtle nod to the spiritual reverence of the homeowners. Should curiosity get the better of one, parting the curtains would reveal a troupe of itinerant peacocks in the backyard, an endearing ode to life imitating art.
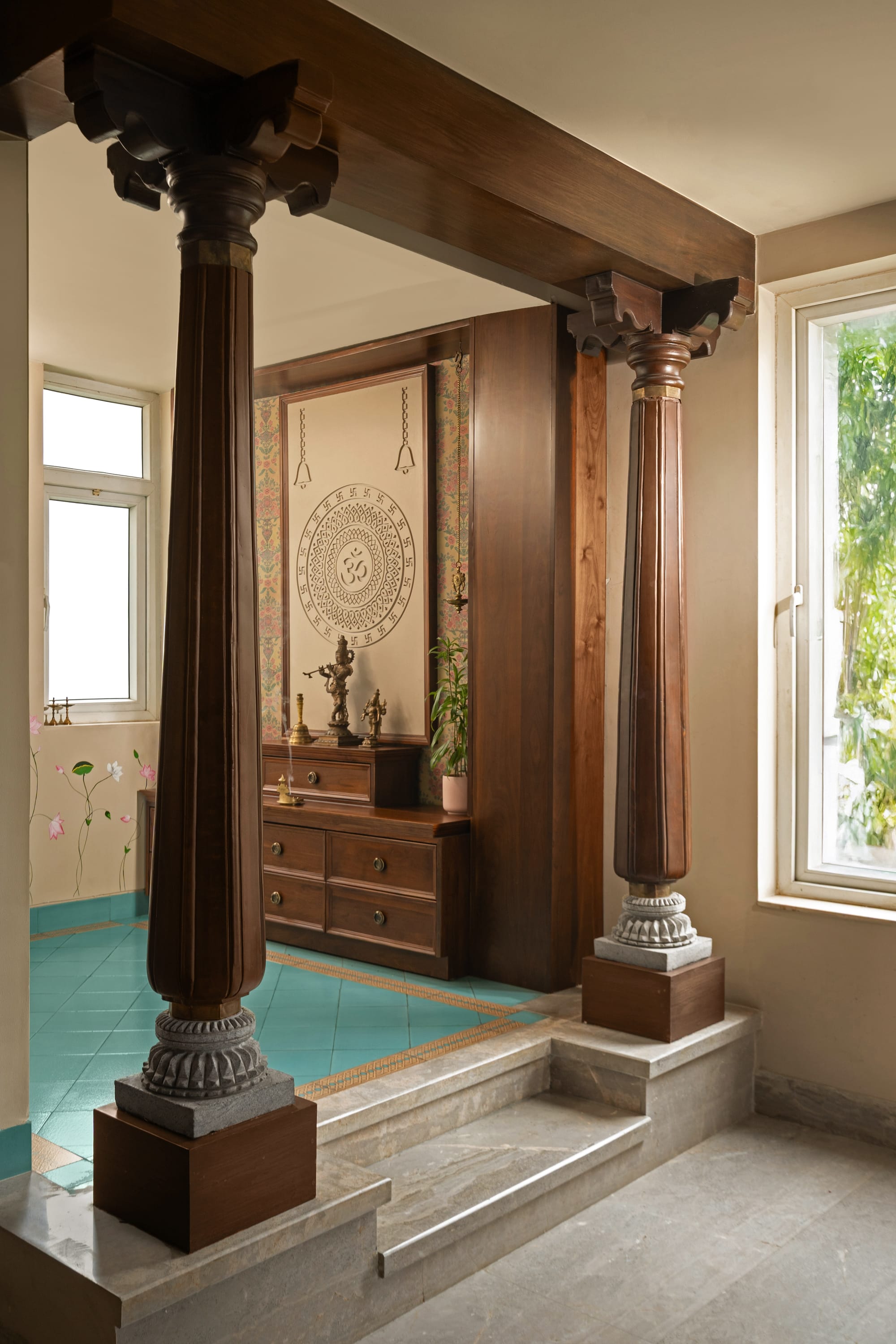
Upstairs, the Pichwai leitmotif reappears with supple richness in the Pooja shrine, where the turquoise flooring, elevated in adherence to Vastu, sets a luminous foundation and facilitates the intangible flow of positive energy.
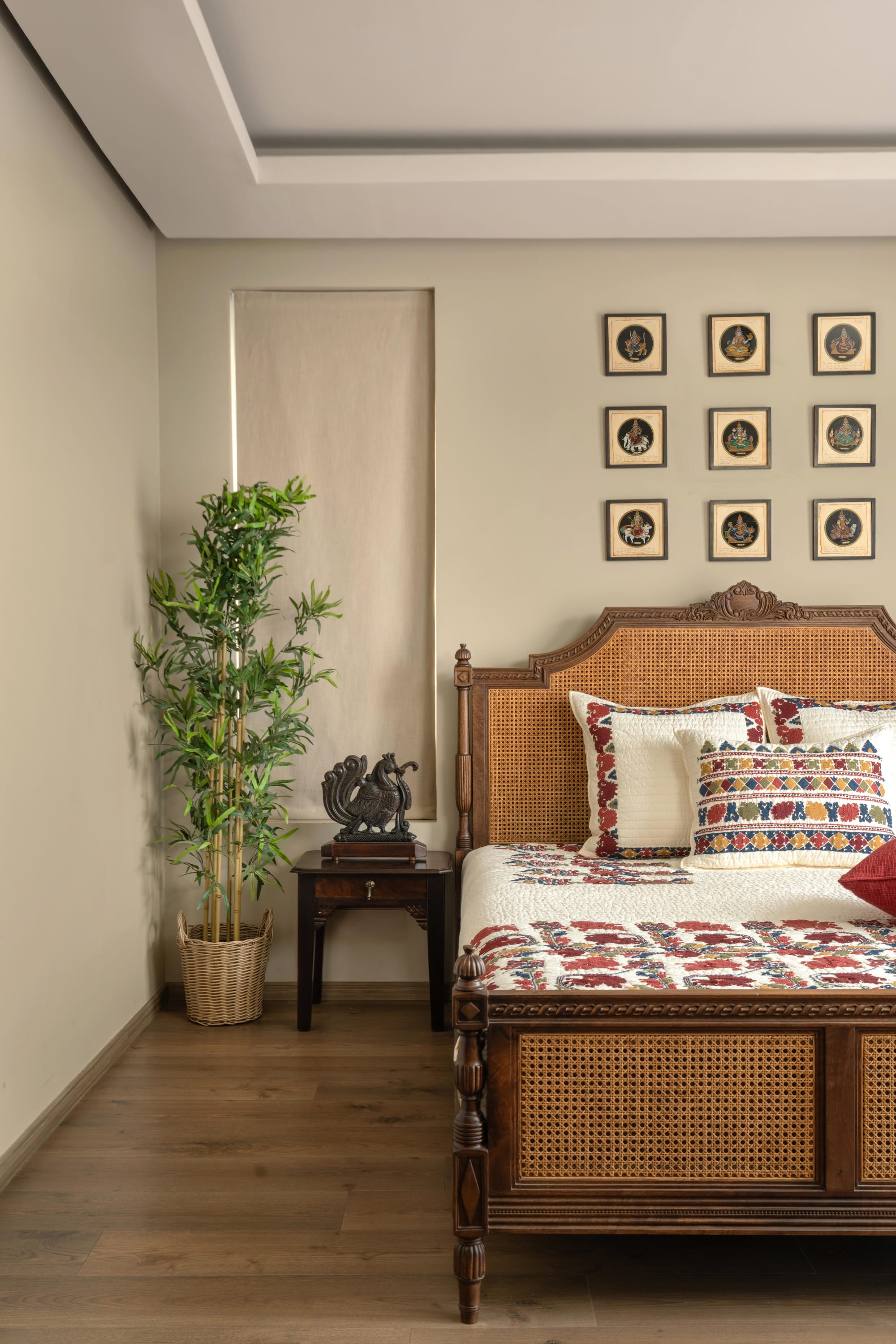
The cosmic odyssey of Pichwai continues into the mother’s bedroom to the right, where an elegant Rococo-style bed with tea-stained cane, dressed in a hand-quilted Kilim bedspread, becomes the focal point. Framed ganjifa cards on the walls and an Annapakshi statue by the bedside breathe new life into this intimate oasis, where design itself turns into a vessel of faith.
The second guest bedroom departs from the home’s earthy warmth with a sporadic outburst of blue on the headboard and curtains, set against Rajasthani arched murals that lend a heritage presence.
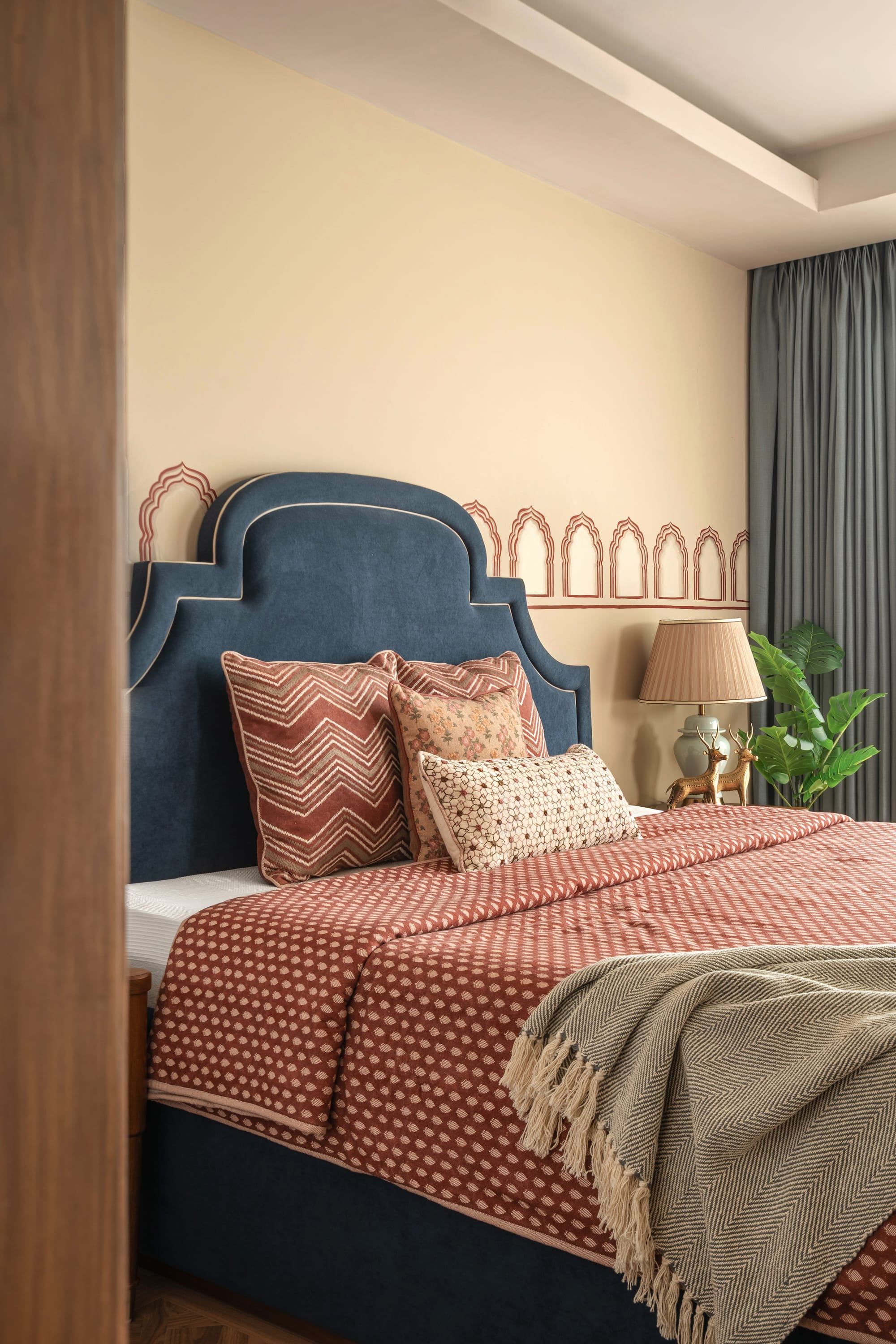
A Tapestry of Influences
The second-floor anteroom unfolds as a spirited tableau of metallic pots brimming with plants, a bohemian three-seater sofa with a curvilinear silhouette, and a powder-blue hand-tufted rug. The undeniable conversation starter in this compact setting is a Gond acrylic collage, rife with visceral colours and painted as a sum of its parts, emulating the essence of tribal identity and humankind’s remarkable symbiosis with nature.
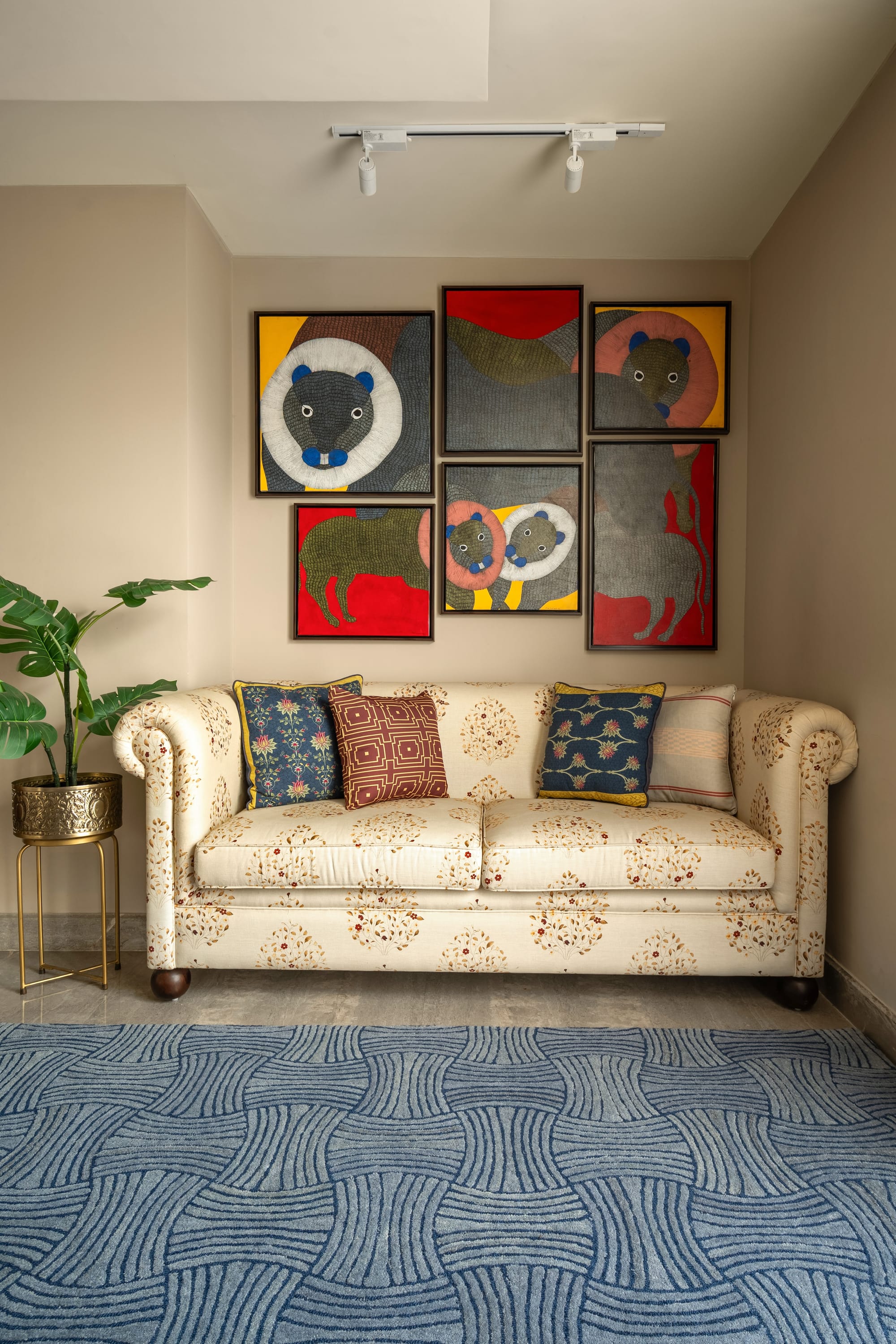
The master bedroom, just like the rest of Devgarhi, references multiple locales and architectural movements, yet its intimacy with wilderness remains the mainstay. Inspired by a tropical modernist philosophy, it layers arboreal motifs and organic materials within a framework of Neo-Classical grace. At the fulcrum rests a Victorian four-poster bed, offset by a Nilaya Sabyasachi wallpaper whose exotic imagery of palm trees, nomadic priestesses, and musicians spill exuberantly onto the curtains, conjuring an ambience both enveloping and steeped in context.
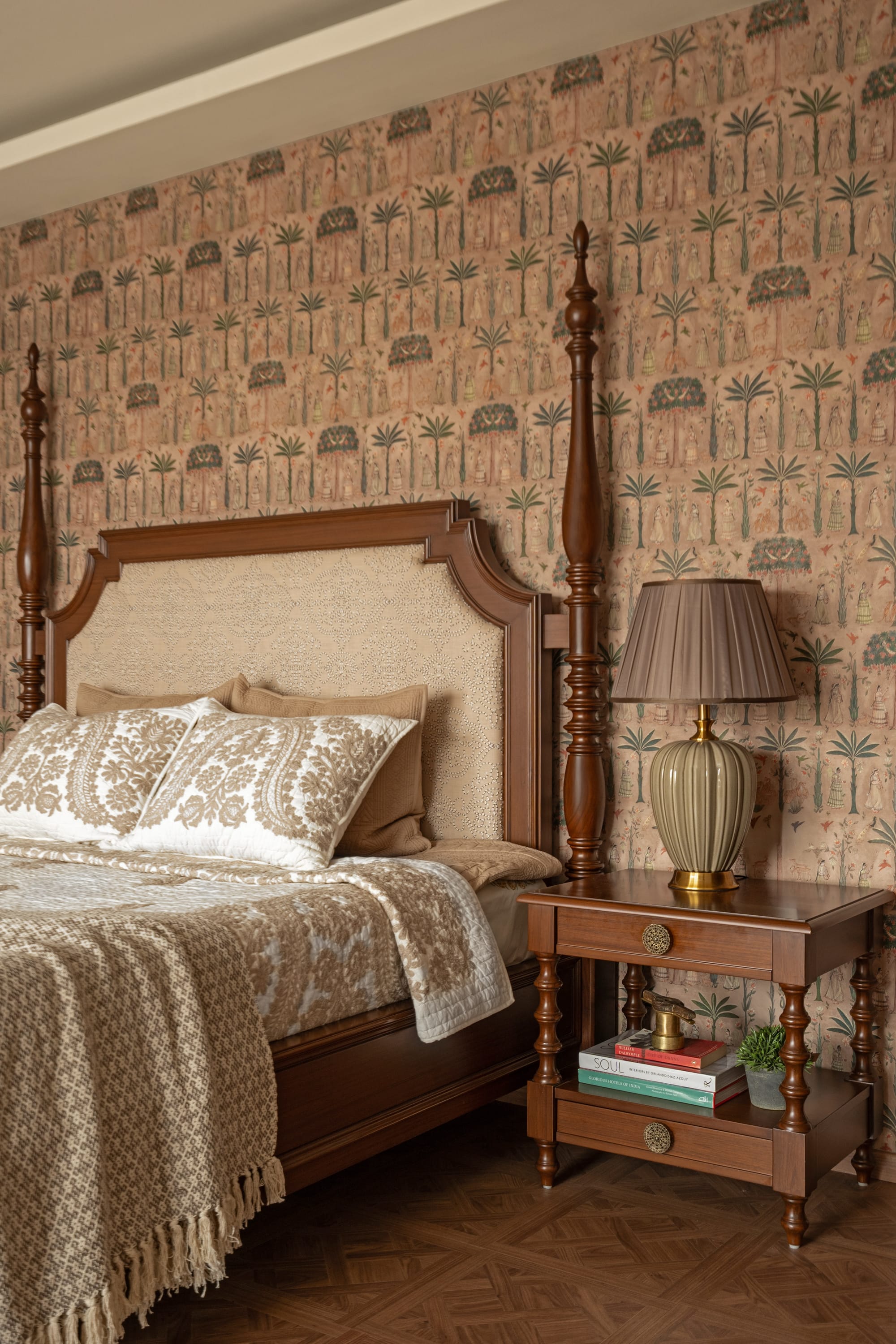
To orchestrate such a home requires a deft hand, clarity of vision, and the ability to let diverse influences coexist in harmony. At Devgarhi, this juggling act reaffirms the idea that Indian luxury is not an imported, ‘Orientalist’ aesthetic but one profoundly embedded in our own traditions. The interplay of pattern and colour, long synonymous with our crafts and cultural imagination, becomes the very language of opulence here. In its layering of art objects and memorabilia, the home illustrates how India’s design heritage continues to embody decadence, personality, and timelessness all at once.
Watch the complete video and access the PDF eBook on Buildofy.
