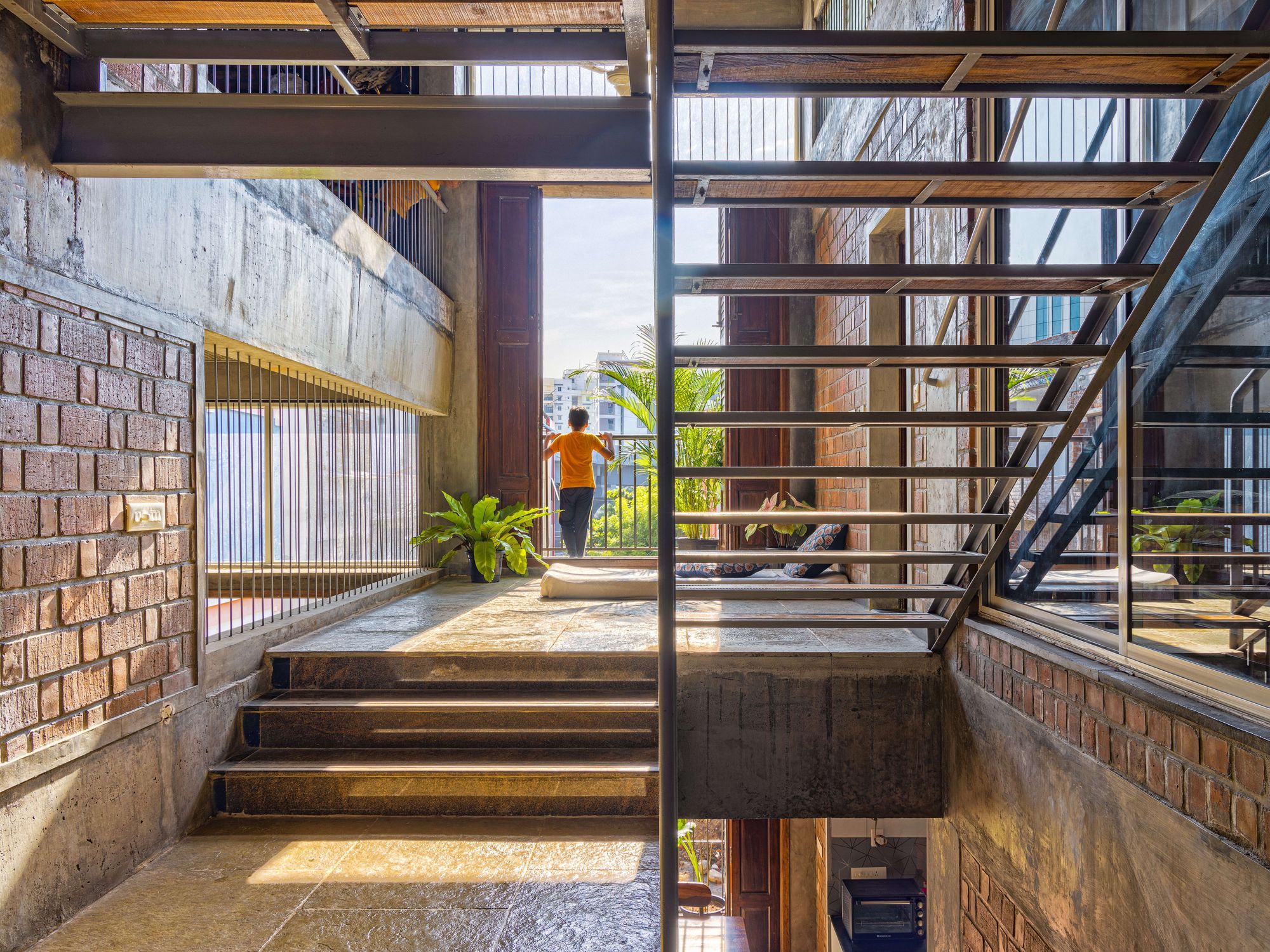Inside Looking and Transparent, This Exposed Brick Contemporary House in Chennai Plays With Volumes for Functionality
Agam House not only addresses the city's hot weather and urban context but also embraces the essence of healthy living. Explore this house to know how the concept of transparency and traditional elements intertwine to create an extraordinary living experience.

FACT FILE
Agam House, aptly named after the Tamil word for 'inside', embodies a design philosophy focused on creating a refreshing and nurturing living environment for the body and mind. Strategically situated in Velachery, Chennai, Architect Malli Saravanan set out to design a house that boldly addresses the city's hot climate and urban density with its brick jali facade while fostering a sense of transparency and openness within.
The architectural concept revolves around the notion of transparency, achieved through cleverly splitting the volume into three distinct sections which results in a central porous circulation area flanked by solid functional spaces. These volumes create a harmonious interplay of opacity as well as connectivity, allowing an abundance of natural light to illuminate the interiors, elevating the overall living experience. Adhering to the principles of golden proportions, the design harnesses the power of stack effect ventilation, ensuring passive cooling and thermal comfort throughout the house.
BALANCING PRIVACY INSIDE
The ground floor of Agam House welcomes you with a designated parking space and a street-facing commercial area — a response to one of the client's specific requirements. This thoughtful arrangement effectively segregates public activities from the private domestic area situated on the upper floor. Ascending an L-shaped staircase, you are greeted by a charming court space. This carefully designed court mostly serves as a transition element but also acts as a protective bubble on the west side, buffering the habitable spaces from the harsh heat hitting the outside.
Inside, the living area glows with abundant natural light pouring in from the east-facing balcony. The fluid floor plan wall-lessly connects the living area to the dining space and kitchen. Distinct flooring treatments elegantly differentiate habitable zones from transition areas, adding depth and character to the movement around the house.
EXAMINING THE FACADE
Agam House stands tall with walls crafted from bricks using the rat trap bond technique. This clever construction method regulates interior temperature, keeping it cooler by 1-2 degrees compared to the outside. Adding to the charm, the facade boasts 150-year-old Pondicherry High Court doors repurposed and upcycled which add a hint of history and nostalgia into the otherwise modern contemporary design.
UP THE VOLUME
The mezzanine floor holds a study area, visually connected to the living area below. The study area echoes Saravanan's vision of perceptual transparency and connectivity, allowing you to feel in harmony with your surroundings. From the study, you enter a cosy bedroom where the placement of wardrobe and toilet efficiently shields the livable space from the heat, ensuring a comfortable atmosphere.
The house gracefully embraces the past through minimalist design and natural materials. The palette includes exposed masonry, concrete, cement finish, and wood, combined with construction techniques such as filler slab roofing and rat trap bond masonry. These choices ensure structural integrity and thermal comfort while evoking a tactile and visually pleasing environment.
Agam House transcends architecture, offering its inhabitants a sense of well-being, awareness of the passage of time, and a connection with the changing seasons. By incorporating restored heritage elements, the house pays tribute to the past, creating a sanctuary that evokes feelings of comfort and joy after a long day.
