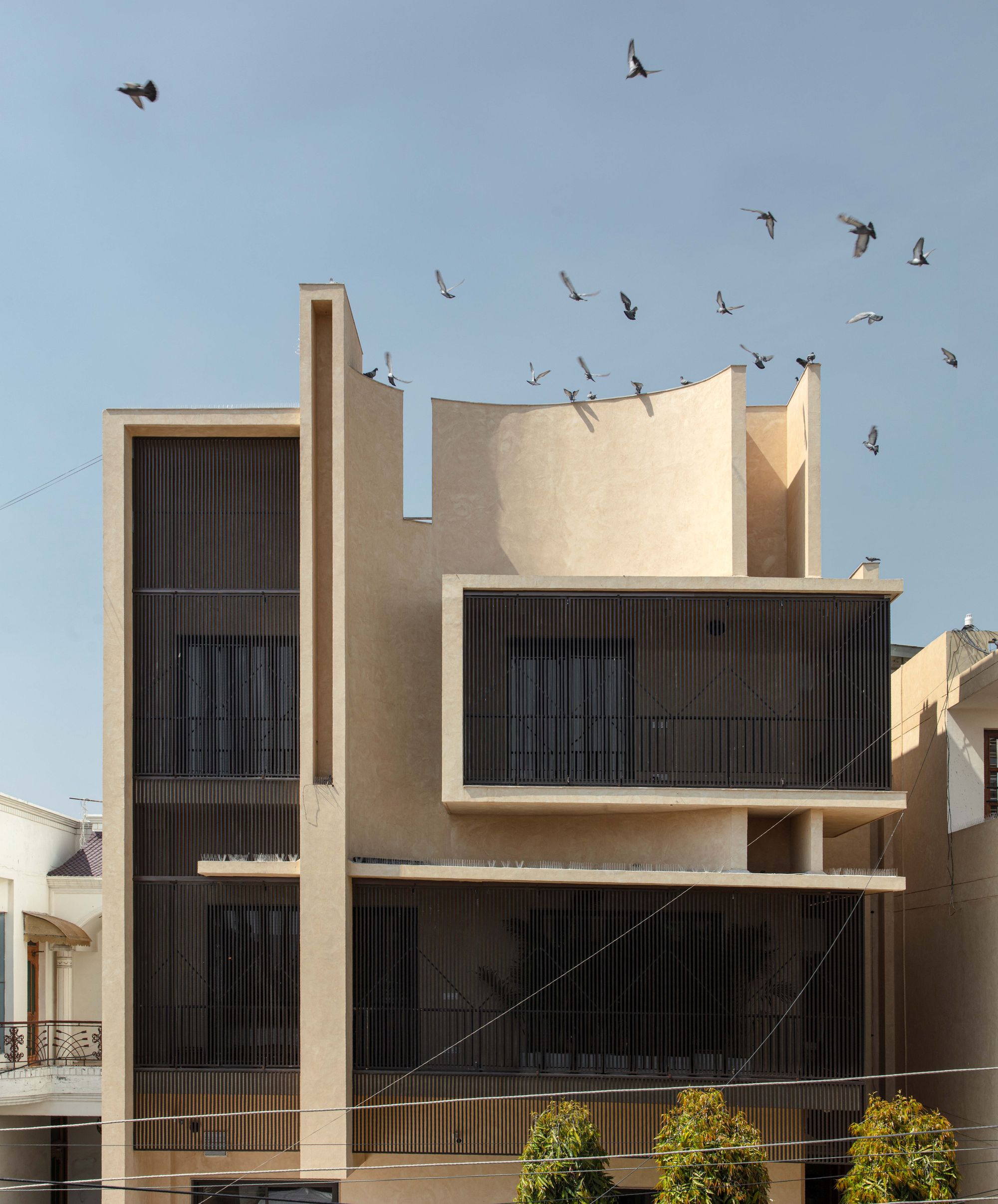Intertwining Elegance With Comfort With A Striking Curve, This Haryana House Balances Aesthetic Charm And Functional Living
The House of Curvature embodies a design philosophy that merges tranquil living with refined aesthetics, creating an inviting residential haven.

FACT FILE
Nestled in the heart of Ambala, a bustling city, the House of Curvature occupies a modest plot of 40 x 80 ft. It was this limited canvas that sparked a design journey characterised by thoughtful consideration and creative innovation. The client's aspiration for an inviting, light-filled entrance space echoed our design philosophy, setting the tone for what was to come. The plot's constraints and the client's vision paved the way for an ingenious approach. With a deliberate orientation towards the North to minimise direct sunlight, and the absence of openings from neighbouring properties to the North, the design seamlessly integrates with its surroundings. The plot's unique angle towards the Southeast corner was harnessed to create an extraordinary living experience.
PLANNING
The journey begins with a gracious 8 ft entrance foyer. This space is more than just a passage—it's an introduction to the soul of the house. Geometric tiles and a distressed shoe unit set the stage, preparing visitors for the vintage charm that defines the home's character.
Immediately adjacent, the double-height living room unfolds—a space meticulously designed to foster family interactions. With careful placement, this room seamlessly becomes an extension of the master bedroom, ensuring privacy remains intact while creating a serene space for guests. Central to the ground floor lies the expansive kitchen, effortlessly connecting with the dining area. A nod to the client's preference for traditional kitchen placements, this design encourages accessibility while affording panoramic views for visitors. This kitchen-dining connection fosters a communal atmosphere, where culinary art meets familial connection.
A distinctive layout situates the living room beside the master bedroom, transforming it into a cosy retreat. This design choice marries privacy and togetherness, preserving familial bonds while ensuring individual spaces of respite. Bathed in natural light, the master bedroom enclave becomes a sanctuary—a space where serenity and rest intertwine.
Moving to the first floor, a design characterised by simplicity and symmetry takes centre stage. A family zone divides the floor into two—the daughter's room and the son's room. Equal in space and amenities, these personalised spaces celebrate individuality within a harmonious design. The daughter's room unfolds with an ensuite washroom and access to a verdant balcony. Meanwhile, the son's room, aligned with his finance career, merges an office and lounge area, augmented by a touch of greenery.
On the second level, two guest rooms beckon with tranquil allure, each holding the potential of a green balcony. This thoughtful arrangement caters to diverse needs while maintaining a cohesive aesthetic. The journey continues, where a family lounge awaits—a haven of relaxation and togetherness. This space symbolises the culmination of the design, uniting rooms and levels while encapsulating the very essence of the house.
FACADE MEETS FUNCTION
The House of Curvature derives its name from its unique façade—a manifestation of our design philosophy. Layered surfaces blend practicality and aesthetics, framing the exterior with purpose. South-facing louvres cater to climate considerations while offering a personalised touch to privacy and comfort.
Inspired by beige, pastels, whites, and greys, the design language harmoniously intertwines finishes and hues. Accents of American walnut add depth, while fabric tones and artwork hues complete the visual symphony. Though not a direct emulation, the architect drew insights from Japanese and Scandinavian design principles, emphasising simplicity and spatial harmony for a lifestyle of ease and elegance.
The House of Curvature attempts to commemorate the belief in a home that reflects its inhabitants' values and needs. Meticulously orchestrated spaces, the perfect fusion of aesthetics and functionality, have given rise to a sanctuary where the soul finds its refuge. In an age consumed by trends, this house transcends the ephemeral, becoming a celebration of enduring warmth and enduring connection.
