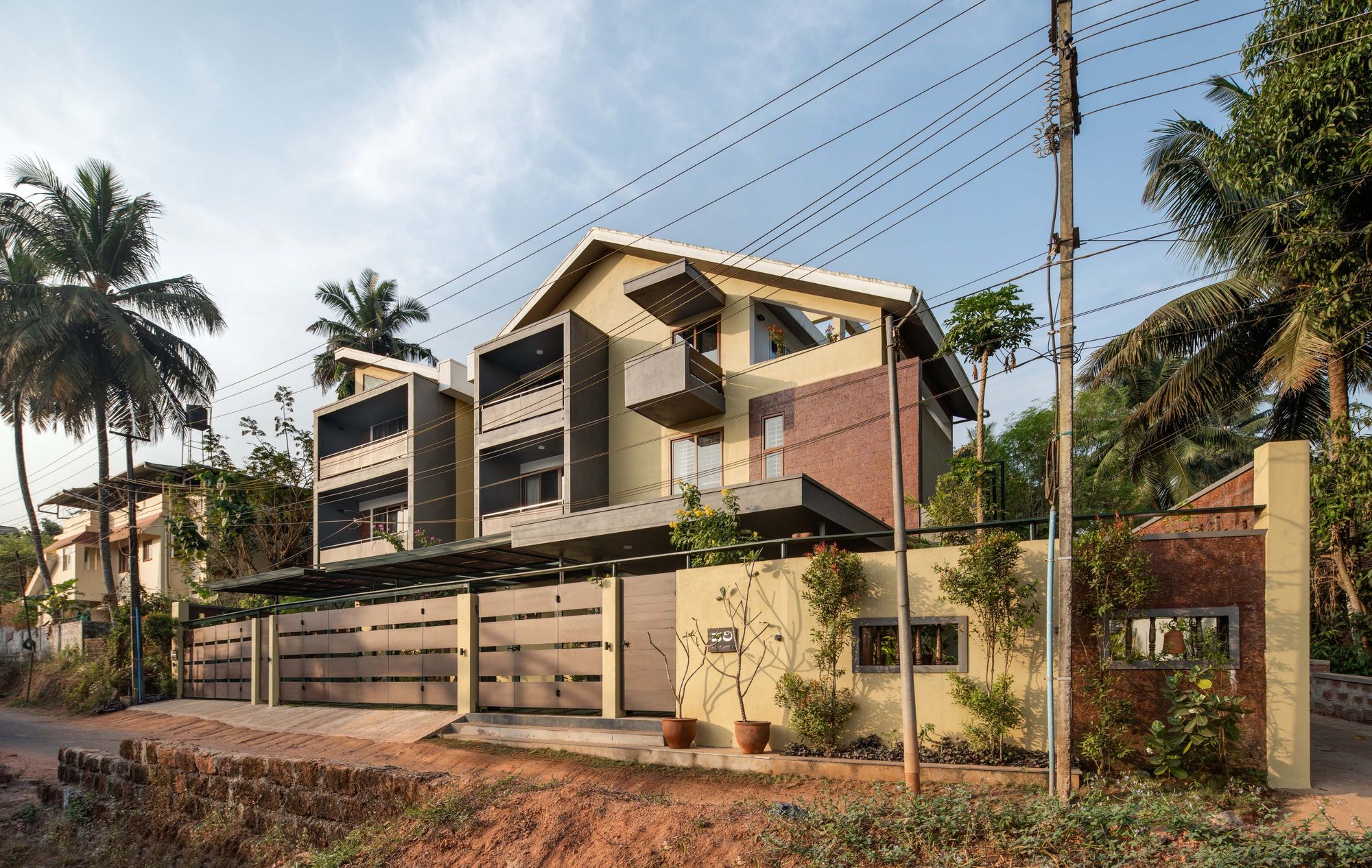Jodi Mane: A Harmony of Tradition and Modern Design
Welcome to Jodi Mane, a stunning architectural project nestled in the heart of Mangalore, Karnataka. This visionary project marries tradition with modernity, aiming to accommodate an extended family of two siblings, each with their unique needs and professions.

Mangalore, with its warm and humid climate, has an extended rainy season every year, which influences the architectural choices in Jodi Mane. The goal was to design areas that were expansive, well-lit, and well-ventilated while maximizing the allotted 20ft width. The ingenious design is a testament to the architect's skill in maximizing space within a limited plot size of 15 cents.
FACT FILE
EMBRACING NATURAL ELEMENTS
The solution to efficiently use the compact space was an open floor design in which the living, dining, and kitchen areas flowed effortlessly, enabling plenty of natural light and ventilation to fill the rooms. The design cleverly featured a colorful teal staircase that contrasted brilliantly with the red laterite bricks and grey Kota flooring, injecting light and energy into the area.
The central metallic staircase, inspired by the concept of a cradle, is the design's defining feature. It not only connects each level, but it's also a visual delight with a modern flair, providing support from all directions and ensuring the safety of all family members.
A HAVEN FOR RELAXING AND CREATIVITY
The 15' x 15' bedroom is the epitome of coziness and functionality. The bed's smart placement matches the laterite brick wall, creating a warm and inviting environment. Ample windows ensure that the space is well-lit and well-ventilated, ensuring comfort.
The first level studio space has an open floor plan and houses a conference room, a working area, and a colorful exhibition space showing the owner's work. A vibrant color scheme complements the teal staircase, infusing the space with vitality and inventiveness.
THE SISTERS’ ABODE: A BLEND OF COMFORT & ELEGANCE
The second house, strategically placed inside the property, features a double-height living area surrounded by flora, smoothly connecting with the outside. Maintaining continuity and elegance is a simple color palette and a blending of traditional materials such as laterite stone walls and grey kota stone floors.
A SPACE FOR REFLECTION
The master bedroom on the first level has a living and sleeping area that is separated by distinct flooring materials. The bedroom area has warm wooden flooring that creates a cozy atmosphere, while the living area has vivid mosaic tiles that bring energy to the room. The use of wood accents extends to the furnishings and the bed back, contributing to a unified look. Ample natural light enters the area through many strategically placed windows.
The ensuite master bathroom is adjacent to the master bedroom and is designed with minimalism and convenience in mind. The bathroom has a relaxing jacuzzi, giving the owners an ideal getaway inside the limits of their home. The jacuzzi experience is enhanced further by its location next to a huge window with views of the surrounding nature. The bathroom has a simple and clean look, with tones of white and grey dominating.
A library on the same floor is a large open space with wooden furniture, mosaic tile flooring, and blue and yellow accents. It's a calm haven for introspection and intellectual pursuits, with a perfect combination of aesthetics and utility.
ARCHITECTURAL FUSION: TRADITIONS MEETS MODERNITY
The architect skillfully combined traditional elements like courtyards and verandah spaces with modern components like UV-resistant glass roofs and elegant metallic staircases while designing Jodi Mane. The outer façade is a mix of classic and contemporary design elements, with painstaking attention to detail.
Jodi Mane stands as a testament to the architect's ability to harmonize the past and the present, creating a home that resonates with the family's lifestyle while honoring the essence of the region.
It's an architectural marvel where innovation and tradition coexist in perfect harmony, inviting inhabitants into a world of comfort, creativity, and connection with nature.
To watch the complete home tour, peruse the drawings in detail, and browse additional photographs, visit Buildofy. While there, don’t miss out on the other impressive contemporary homes in Karnataka and across India.
