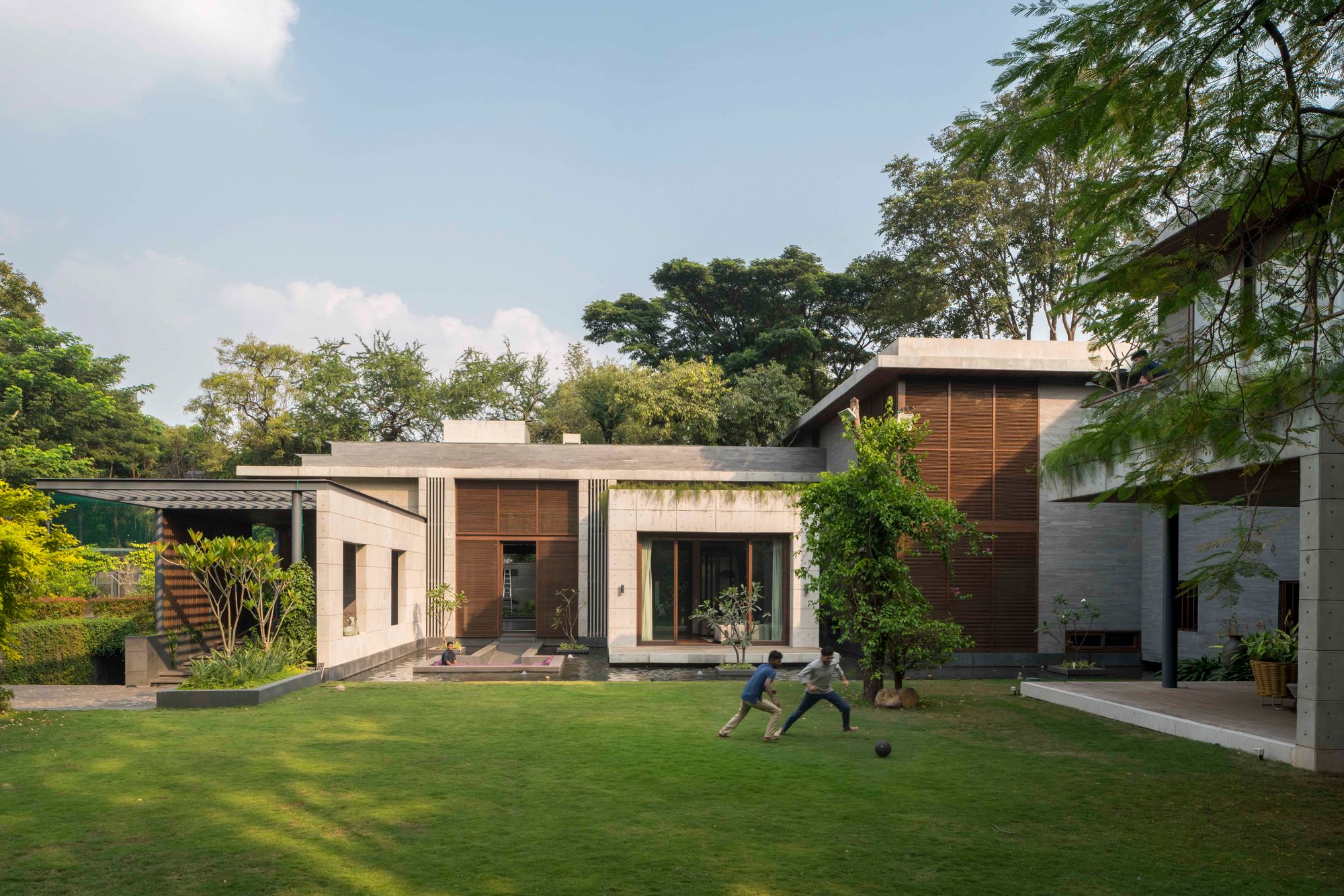In the heart of Pune city, this luxurious house is enveloped in greenery

Clean lines, Indian aesthetics and a green envelope - define The Maheshwari House
Crossing the natural random rubble boundary wall, one enters the premises of this palatial house that ties a knot between luxury and its connection with nature. A curvilinear roofed structure enwrapped within grey stone walls and exuberant greenery marks its presence and gives one a coup d'oeil into what would unfold later.
"Not a single structure is overpowering and everything gels so well with the landscape as if this house has been here for 10-20 years."
- Ar. Anil Ranka
|
Location: Koregaon Park, Pune, Maharashtra |
Plot Area: 60,300 sq. ft. |
|
Completion
Year: 2020 |
No. of Bedrooms: 10 |
Sauntering under the tree canopies, one reaches the living block, warm and welcoming with shades of wood. From this standpoint, a mural of Lord Krishna embedded in a concrete wall marks the transition from the exterior spaces to the interiors. Walking through this corridor, we are greeted by architect Anil Ranka and the tale that describes the lively design of the house.
THE GREEN ENVELOPE
Situated in the upscale neighbourhood of Koregaon Park in Pune, the site is swaddled in greenery. Falling into the cantonment area, and lying adjacent to Osho Ashram, the plot measures 67,000 sq. ft. What makes this site more striking and interesting at the same time, is the presence of a total of 102 trees in its entirety. Aerial views of the site and its context show how the green cover adds a layer of privacy as well as calm to the built structure.
VASTU COMPLIANT PLANNING
The property reveals itself in ascending layers of privacy, which range from the clubhouse at first, to the bedrooms at the far end. Basic principles of vastu have also been followed with the strategic placement of living room and pooja space in the North-West and the bedrooms in the South-West zone. On the same lines, water bodies are known to be an auspicious addition to a space. The waterbody on the west also caters to controlling the micro-climate of the house by facilitating effective air circulation.
THE MULTI-ELEMENTAL COURTYARD
Positioned at the shift of spaces from semi-private to private, this double-height courtyard acts as an integral link in connecting the space. One is welcomed into the space by an existing fully-grown tree, an impression of which is also painted on the wall behind. Adorned with a jhula in this space, along with a set of chaarpais, makes this a place where the family could get together. A skylight flushes the space with natural light and the dynamic sciography formed through the whistling of leaves gives a lively edge to the space. A puncture in the skylight brings in rains during the monsoons, to further activate the space.
TRANSIT SPACES
The passages and interstitial areas were designed to receive natural sunlight and ventilation. This was brought in by the tactical placement of skylights and fenestrations. While the approach to the puja space is designed to be semi-open with wooden fins on a side to bring in cool natural air through the landscape, the bridge on the first floor that connects the bedrooms is subjected to natural light, by not only skylight but also via louvred windows. These are operable windows that connect one to the exterior greens and make them feel one with nature.
MOOD BOARD
The material palette for this luxurious house remains earthy yet minimalistic with shades of greys and browns, with true-to-life finishes. The walls are enhanced in a grey stone from Rajasthan and exposed concrete, while the floors and ceilings of the outer deck spaces are highlighted with the usage of wood. With careful engraving on some tiles, leather-finish raw granite runs throughout the floors of the house.
ARTISTIC TOUCH
Bringing the old and modern together, display of diverse scales of art on a neutral backdrop adds a sense of belongingness for all the generations inhabiting the house. Varying forms of artwork have been introduced and meticulously curated to adorn different spaces. Apart from the shadow painting of the tree on the courtyards, it also has a mural made out of used units of block printing. Various types of hand paintings, such as the Kanjivaram and Pichvai were sourced from different parts of the country and exhibited harmoniously within spaces.
Flaneuring through the house, one comes across numerous points of pause such as the sunken seating court, outdoor dining deck, and the swimming pool - to name a few. These, in coalition with landscaped pockets, culminate to describe the overall experience of this plush house.
To watch the full video of Maheshwari House and access a detailed e-Book of the project, visit here.
To explore more amazing home designs in India, you can now visit our website.
