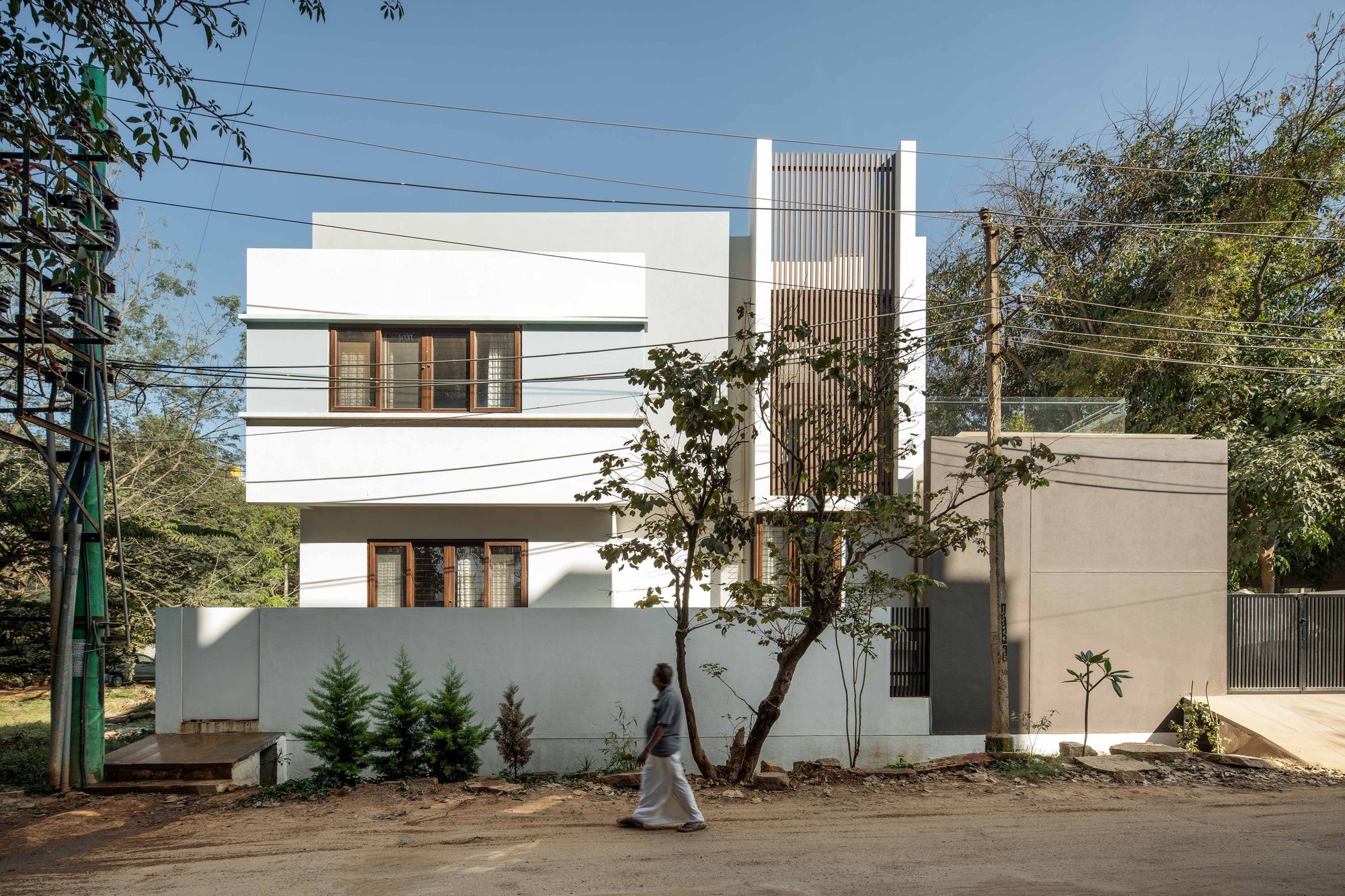Old World Charm and Contemporary Décor Reign High in this Wada-inspired Bengaluru Home
This home looks back at traditional architecture for inspiration, flaunting a fusion of vintage and contemporary elements. It reflects the owners’ persona, with the pastel hues and a wooden palette creating a bridge between the past and present.

Strolling through the quiet bylanes of Bengaluru, a pristine white-washed structure adorned with a powder blue stripe exudes elegance amidst a residential area. Tucked behind the imposing trunks and branches of existing trees on the south and northeast peripheries, this residence, at first glance casts an illusion of modern grandeur. However, only after one enters through a modest MS fin door can one see the melodic verses of a bygone era. This oasis has been designed for a retired couple, both teachers by profession, who now enjoy relishing the quiet.
FACT FILE
AROUND THE COURTYARDS
Revisiting the bygone era for inspiration has become a prevailing trend. Embracing it, the architects flipped the pages through the historical architectural treasures of the region. In the case of this abode, these architects delved into the layout of Wada houses that once stood gloriously in parts of Karnataka. Harnessing their ingenious vision and drawing inspiration from the concept of a dual courtyard, this abode replicates a similar layout. Standing true to its name, the residence boasts two courtyards.
As one steps in, beneath the canopy of an existing massive tree, a palette of neutral hues infiltrates one’s senses. A petite verdant courtyard, transcending boundaries gradually slows the pace of a visitor, allowing them to acclimate to the tranquil ambiance. A black eclectic seating plays the role of a sidekick, quite literally. This public courtyard serves as a nexus for community bonding, where the couple can rendezvous with their neighbours or entertain guests.
Yet another private courtyard forms the heart of the home, neatly tying the living spaces together. In the center, a temple tree stands surrounded by granite seating called ‘Katte’. It transforms into a converging space where conversations flow throughout the day. These courtyards sit in harmony, nurturing the family’s bond with each other and the surrounding community.
LOUNGING IN THE BLUES
Behind an embellished wooden door, the entrance foyer boasts a dusty blue wall, a striking contrast to the featured neutral palette. This distinctive wall guides one towards the living area, where resplendent azure couches embrace the contemporary theme that defines the entire home. A powder blue wall not only becomes the highlight of the space but also serves as a backdrop of a suspended jhoola. Adorned with white grooves, this wall glows in the sun’s ethereal light ushered by the skylight.
In close proximity, the dining area immerses in a symphony of blue tones artfully complementing the living room. A powder blue wall coexists with the resplendent azure upholstered chairs, orchestrating a perfect harmony and creating a tranquil ambiance. From this point, the dining area overlooks the private courtyard, enhancing the vibe of serenity and cohesion.
IN THE LAND OF WOOD
Hints of wood are dispersed throughout the home, infusing it with the timeless warmth of the old world. While the living spaces flaunt nuanced hints of wood, the private spaces are bathed in their hues and textures. This material also appears in the transition spaces that take one to the intimate spaces.
The dainty staircase is the prime example of the fusion between vintage and contemporary aesthetics, featuring MS and wood. In an attempt to make the staircase dainty yet resilient, a sleek MS folded plate framework is done and adorned with wood, bestowing a rustic vibe.
Within the bedrooms, wood ensures the crafting of a cozy haven to make the inhabitants comfortable. Featured in flooring, wardrobes, and beds, it casts a transformative spell of warmth, aiding the residents with an environment conducive to peaceful sleep.
In homage to its owner, who is an ardent poetry enthusiast, this home wears the eloquence of poetry. With cooler tones prevailing in the public spaces and warm hues reigning the private areas, it metamorphoses, adapting its tints, according to its inhabitants' preferences. This residence is a seamless fusion of two distinct worlds that resonate with its inhabitants’ tastes.
To watch the complete home tour, peruse the drawings in detail, and browse additional photographs, visit Buildofy. While there, don’t miss out on the other impressive contemporary homes in Karnataka and across India.
