Step Inside A Tiruppur Home Where Porosity Shapes Every Threshold
Featuring perforated volumes, lush courtyards and thoughtfully layered materials, this 9,000 sq. ft. abode in Tamil Nadu is a tribute to indoor-outdoor living.
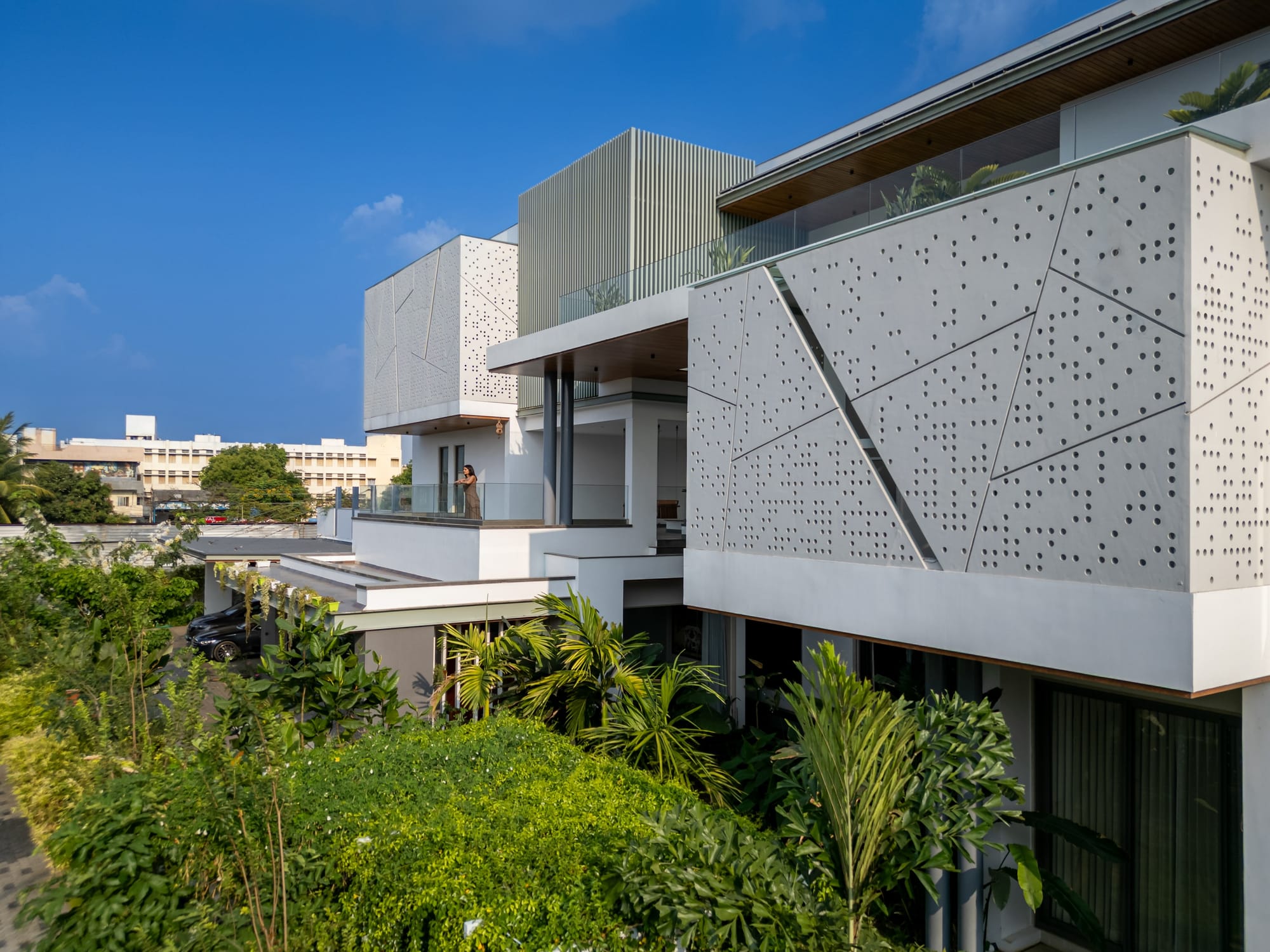
The ‘Perforation Stori’ wears its architecture like a permeable membrane. Its porous skin corrals daylight and releases it in a mosaic of pointillist patterns across surfaces. To live in this 9,000 sq. ft. breathtakingly cantilevered home is not to be confined, but to co-exist with a sentient form that is responsive, mutable and alive. Rising gently along the urban fringes of Tiruppur, where industry gives way to craggy terrain, this residence of cuboidal volumes, marble finishes, and eco-sensitive planning explores a unique syncretism between indoor and outdoor living. The visionary team at Cubism Architects & Interiors has gone above and beyond to incorporate double-height volumes, breathable panels, skylights and Zen garden-style landscaping, so that the homeowners never feel uprooted from nature. Enshrouded in Canna lilies, MacArthur palms and banana leaves, the three-storeyed home stands as an exemplar of sustainability. With its layered thresholds and exploratory spatiality, Perforation Stori foretells a utopian vision of architecture that does not seek to control or superimpose itself upon the environment, but to blend into it with uncanny wisdom.
“The design of this residence is rooted in the idea of striking a harmonious balance between openness and privacy. The courtyards, transitional spaces, and large openings create a fluid experience that blurs the boundaries between the built and the unbuilt,” shares Ar. Roopashree Parvatikar, Principal Architect at Cubism Architects & Interiors.
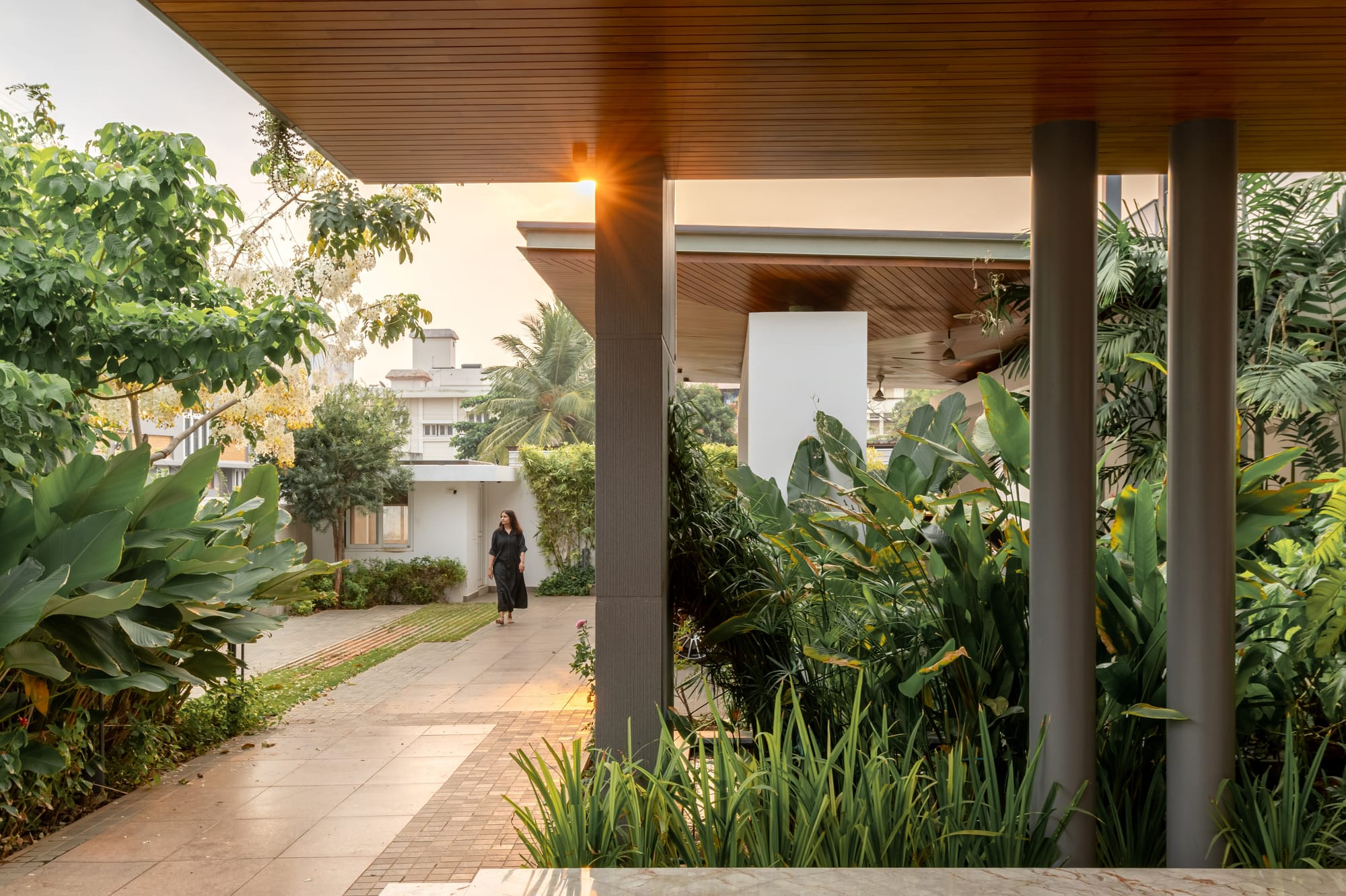
A Slow Exhale of Biophilia
“The evolution of Perforation Stori started when we thought of integrating niches, dedicated outdoor areas, and gardens into the layout,” explains Ar. Prasanna Parvatikar, Co-Principal at Cubism Architects & Interiors. “We wanted natural light to come in, which was our main criteria while planning this house.” A singular circulation spine winds through the home as its organisational backbone, creating a conduit for air and sunlight to move freely. Along its path, rooms branch out like tributaries into semi-private gardens, courtyards and terraces.
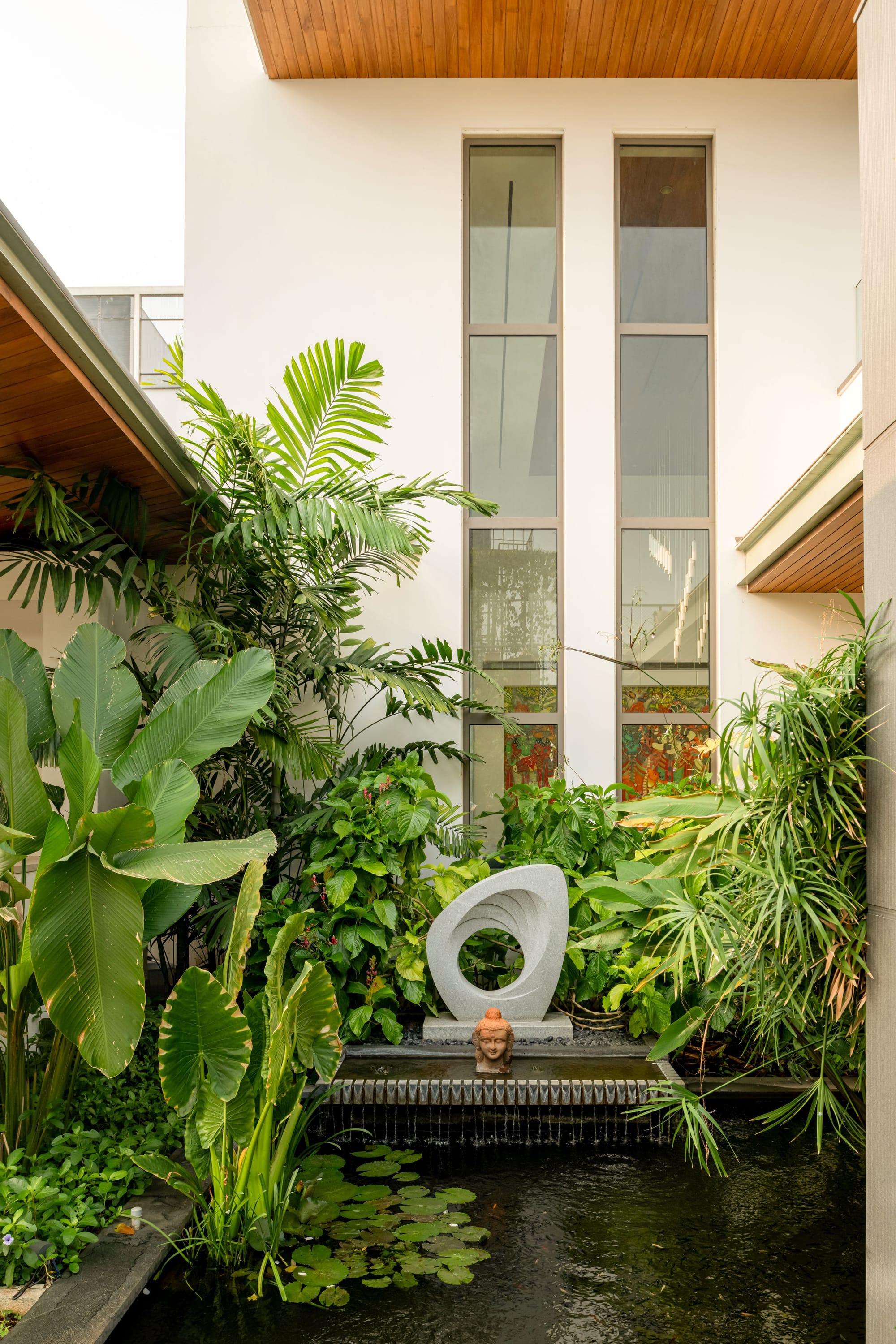
Set apart from the ground level garage, an unassuming wicket gate along the north-east periphery cajoles you to walk in. The path bends slightly, building anticipation, while a koi pond shimmers patiently in the distance.
Here, nature is not an exotic specimen, to be gawked at and treated like an anomaly; instead, it works as a conspirator in sculpting the built form. A wooden overhang leads the way, warm in its walnut-toned finish, its grain dappled with light. Polished stone underfoot and textured concrete walls heighten the tactile experience, grounding the body in the materiality of the moment.
FACT FILE
A Measured Prelude
At the end of this passage, partially veiled by foliage, a wooden door waits. It marks the top note in a home that suffuses itself gradually like perfume; every surface and antechamber, every filtered shaft of light, contributes to an elaborate game of hide and seek. Embossed with colourful perforations precisely cut into wood, the main door evokes the legacy of shisha or mirror-work embroidery, a craft deeply rooted in Tamil Nadu’s cultural fabric.
At once, it also gestures toward the stained glass of Gothic cathedrals, where light seeps through in a mysterious, almost otherworldly glow.
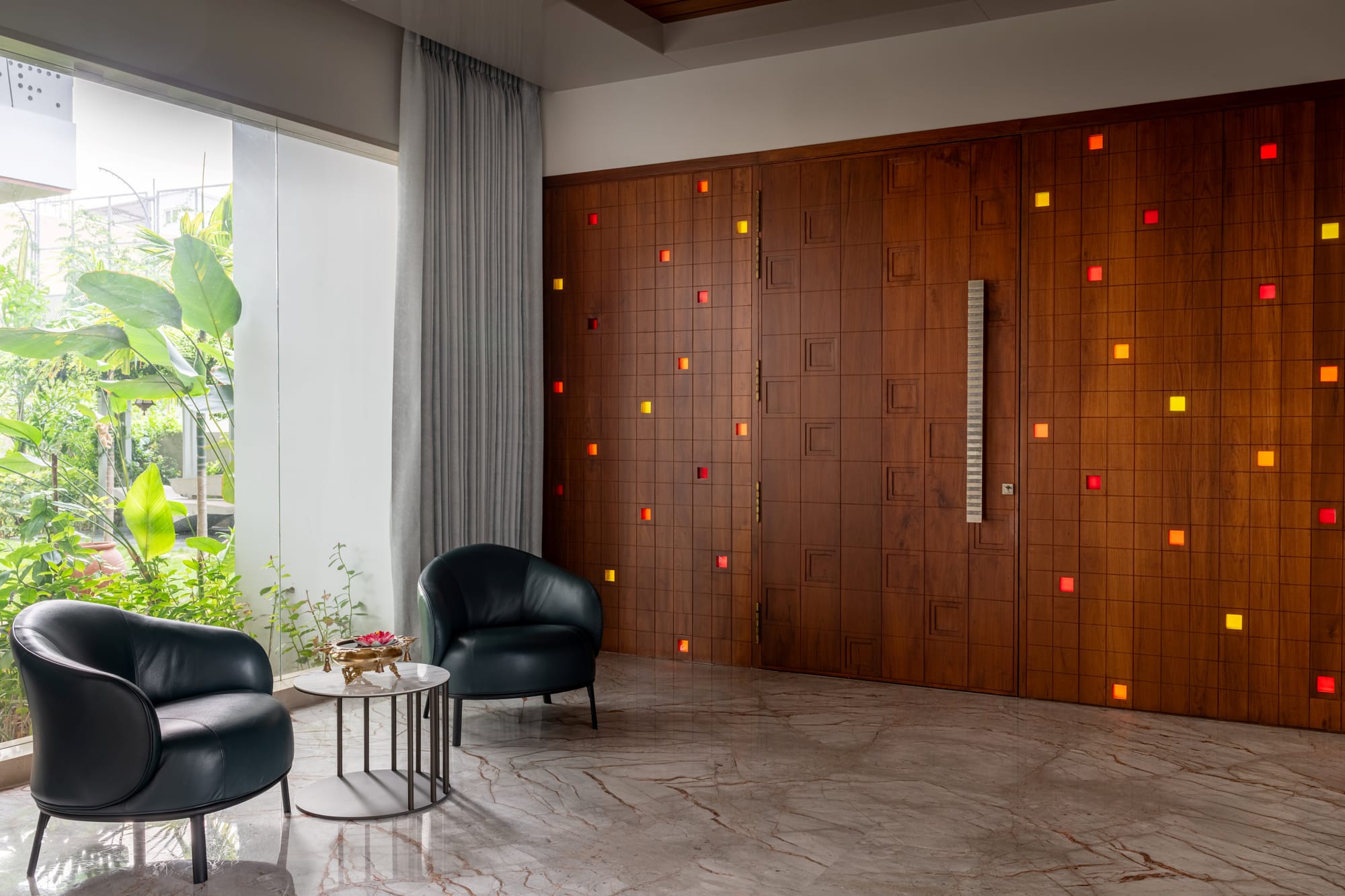
Unlike a perfunctory entresol, this foyer is expansive, opening out to garden views and establishing a sense of meticulous detailing from the very first step inside. The flooring is finished in Grey Bliss marble, a stone as evocative as its name. Its cloudy, light ash tone, laced with gilded veining, lends the space a sense of subdued drama. A pair of softly enveloping armchairs, upholstered in low-slung silhouettes and curved backs, recall the warmth of 1950s design. Set against this backdrop, brass urli bowls glint softly in the shifting daylight.
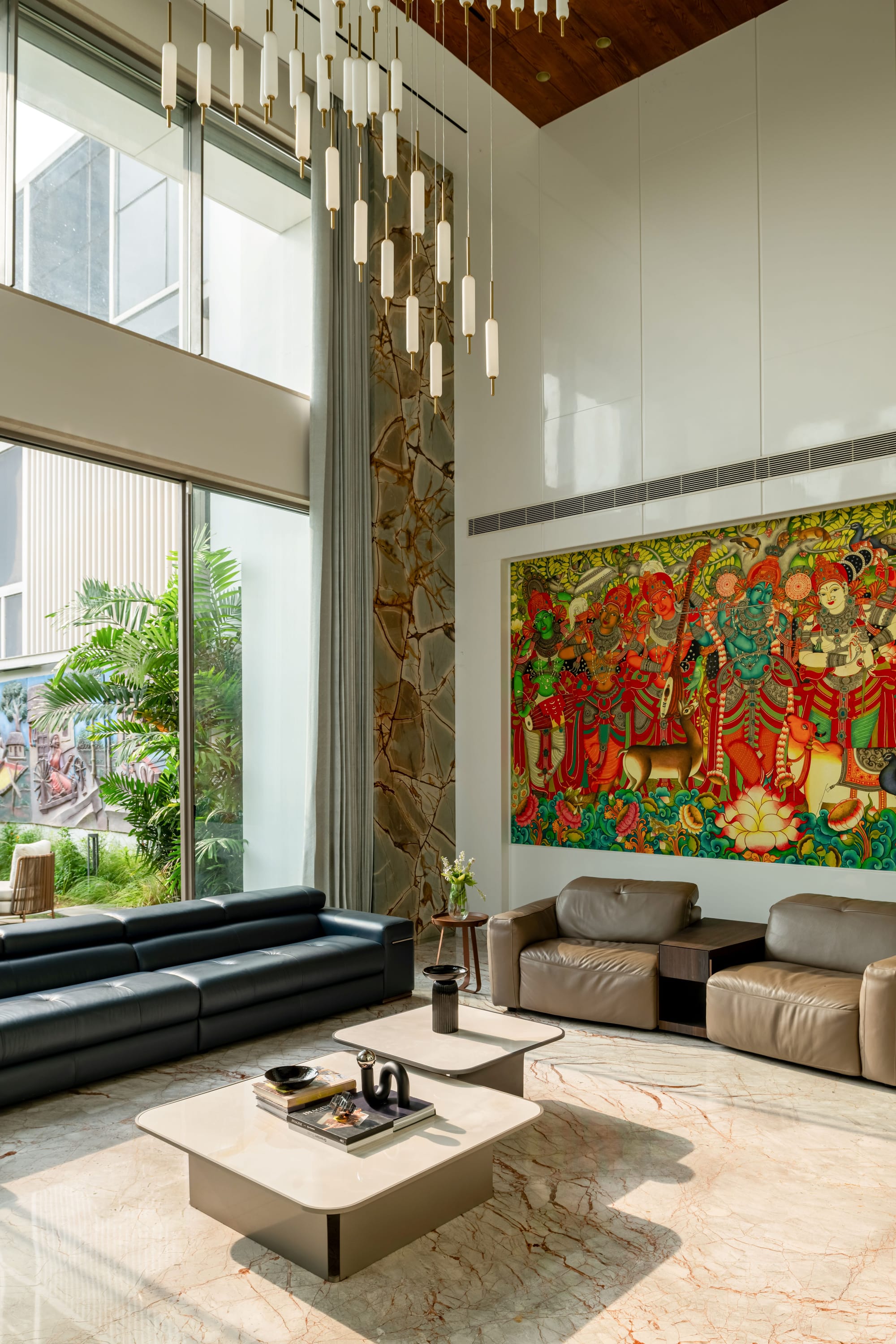
In the Throes of a Soaring Verticality
The formal living room is a cavernous, double-height volume that unfolds like a nervous system, reaching out into a semi-private garden, poking curiously into the main courtyard, and rotating its vistas toward the upper-level balconies. Large windows smuggle profuse light into the space, while the lofty ceiling height promotes convective cooling, reinforcing the home’s passive design ethos. Offsetting the verticality is a formidable mural inspired by Kerala’s temple frescoes. Traditionally found in the palaces and sacred shrines of southern India, these paintings are venerated for their effusive colours, intricate brushwork and mythological storytelling. Here, the mural delivers a resonant chord of gravitas, in sync with the spiritual rhythm of the space.
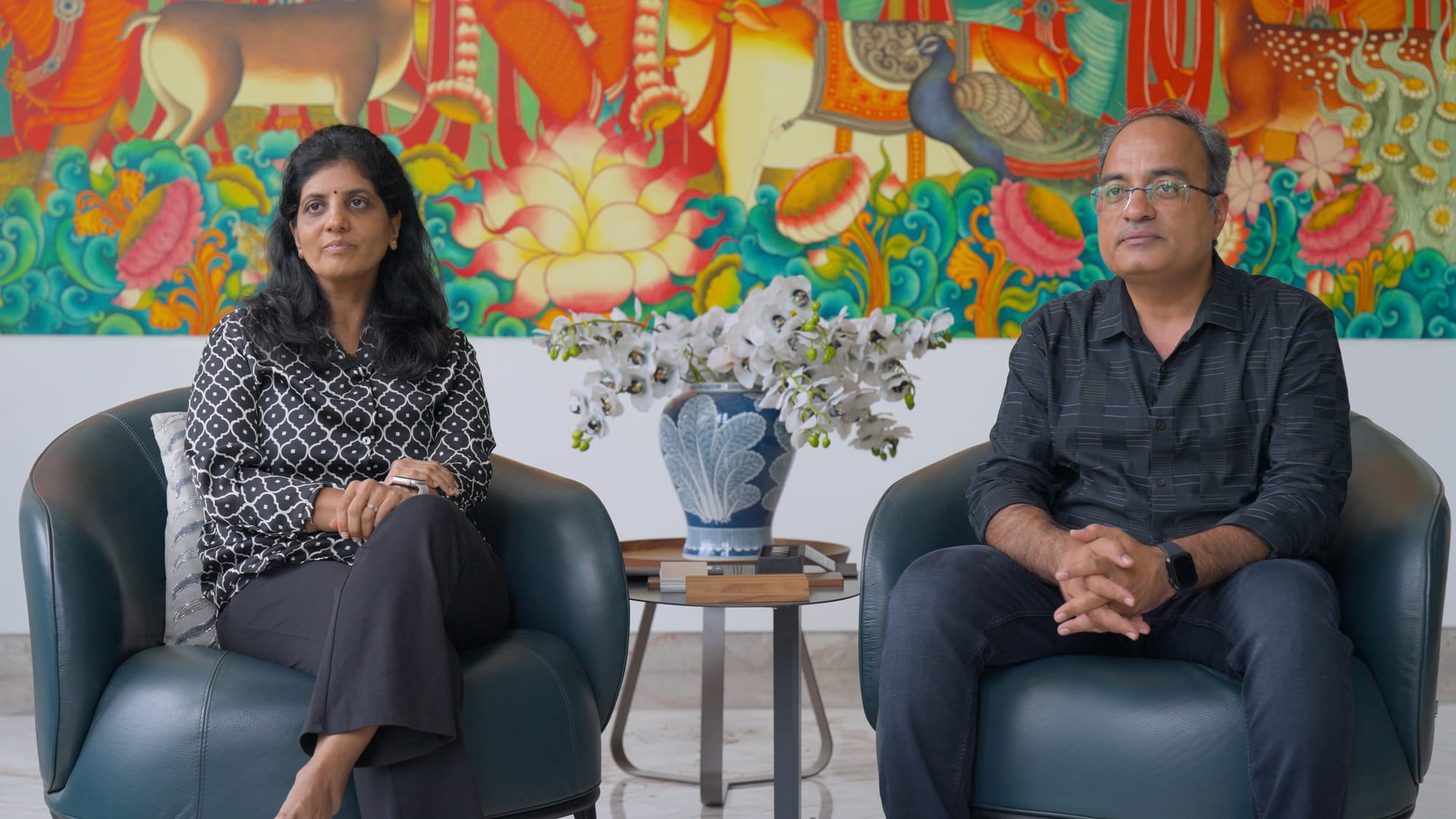
The material palette continues with ersatz leather upholstery, seen in button-tufted, thickly padded sofas that extend the mid-century language of the foyer. Theatrical marble cladding adorns the corners of the room, monolithic and imposing, like sentinels on guard. Together, these elements compose a tableau that feels at once ceremonial and intimate, expressive yet understated.
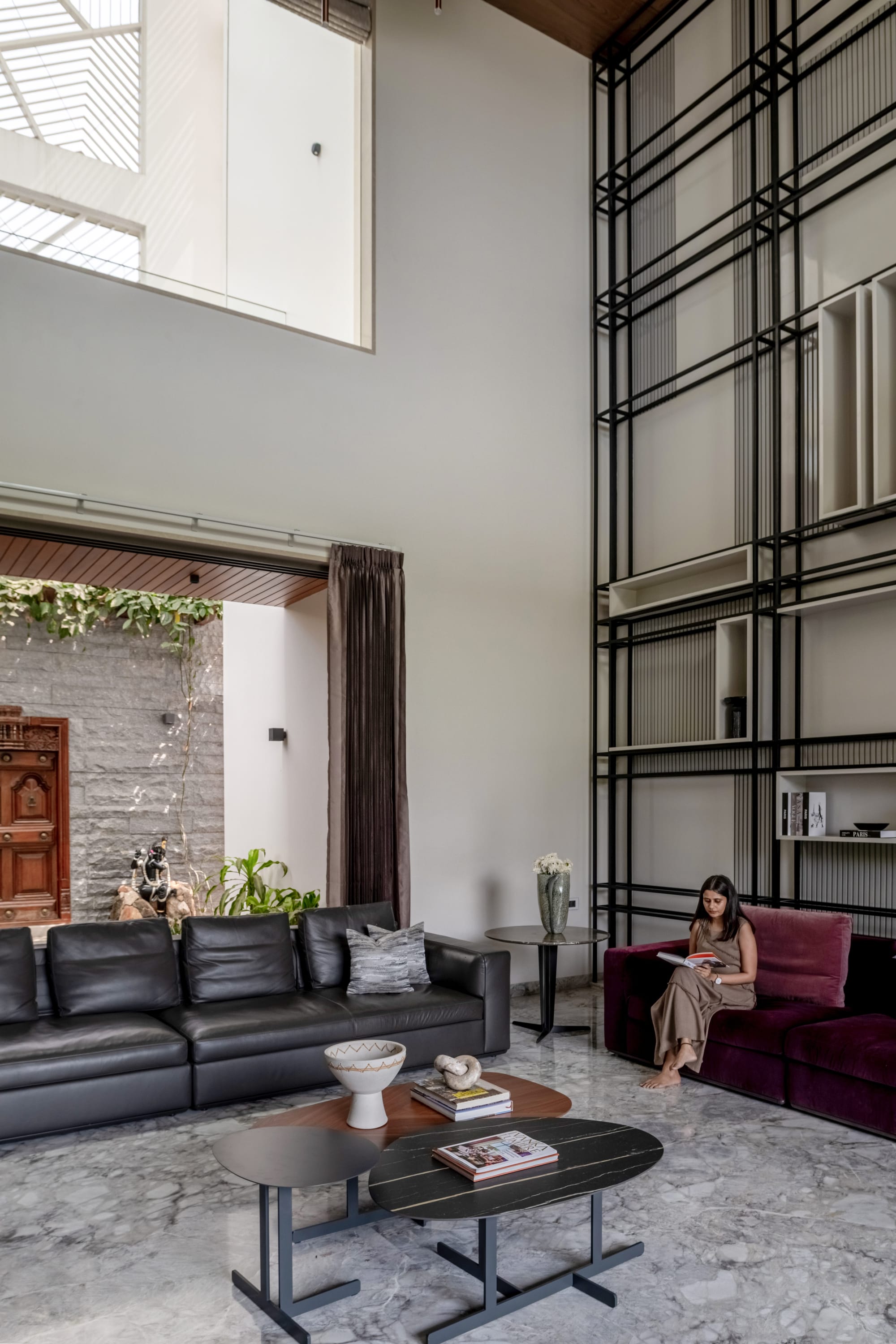
An Eclectic Revisiting of the Past
Defined by a rarefied double-height volume, the family lounge fosters an inward-gazing contiguity between levels, offering panoramic views from the first-floor corridors and balconies. This geographical and emotional nucleus of the home is carefully demarcated into two atriums: one housing the family living area and the other the dining room, both oriented to overlook a viridescent, triple-height garden. From the dining space, one can peek into an ergonomic kitchen, in tune with the golden triangle of workflow between the stove, sink and refrigerator.
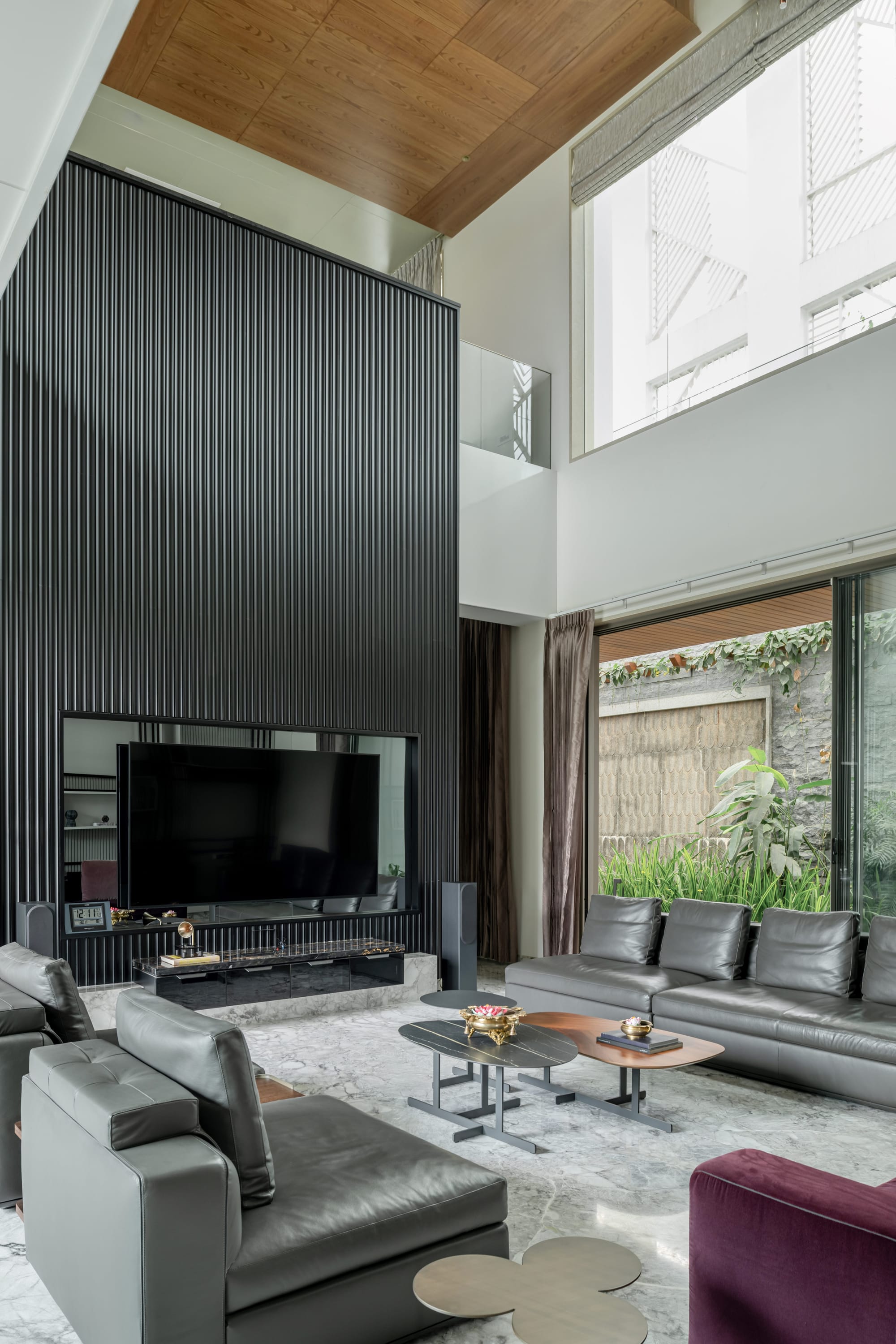
The TV console wall is clad in sleek black fluted panels, offering a strong visual anchor. Opposite it, a towering custom-built showcase ascends the full height of the lounge, doubling as a series of open cubby holes for keepsakes and souvenirs. Suspended overhead, a statement lighting fixture embedded with geometric strip lights casts an ethereal glow, tying the eclectic elements into a cohesive whole.
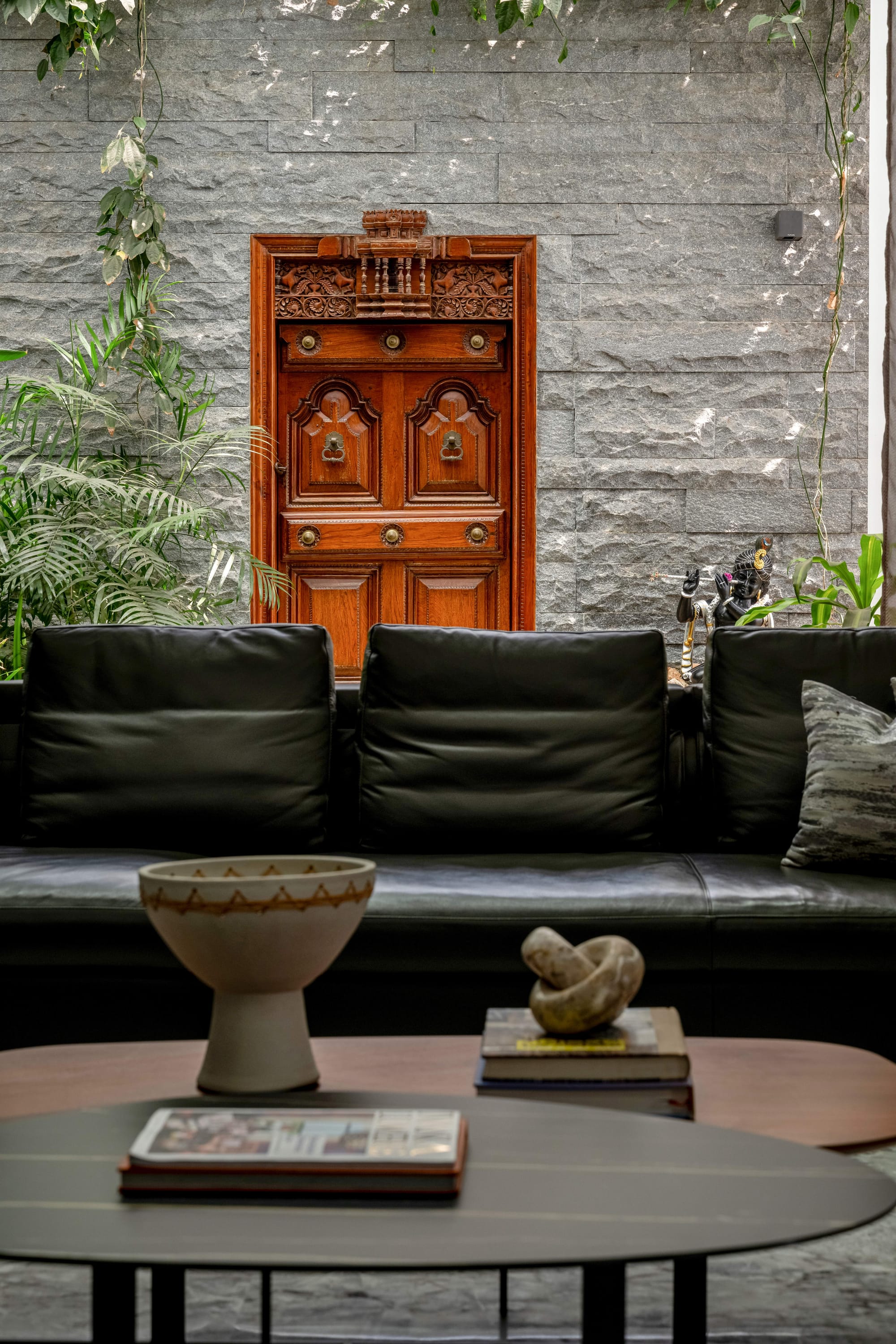
In the courtyard, a gloriously carved Chettinad mansion door is repurposed as a conversation piece. Hewn from rich hardwood and adorned with luminous brass, including door handles and decorative studs, it is set against a rugged stone wall that conjures the grandeur of heritage homes and courtly estates.
Where Serenity Finds Form
The central garden flushes out the island heat effect, featuring a koi fish pond animated by a picaresque waterfall gushing into its depths. A wooden deck walkway stretches across the water, with a glass insert that creates the illusion of walking directly above the surface. A stone-paved path meanders toward a cabana, where a curvilinear stone bench invites moments of reverie or whispered conversations. Inspired by the principles of Zen gardens, this space coaxes the indoors to dissolve subtly into the outdoors, turning the rituals of daily life into spiritual acts of mindfulness.
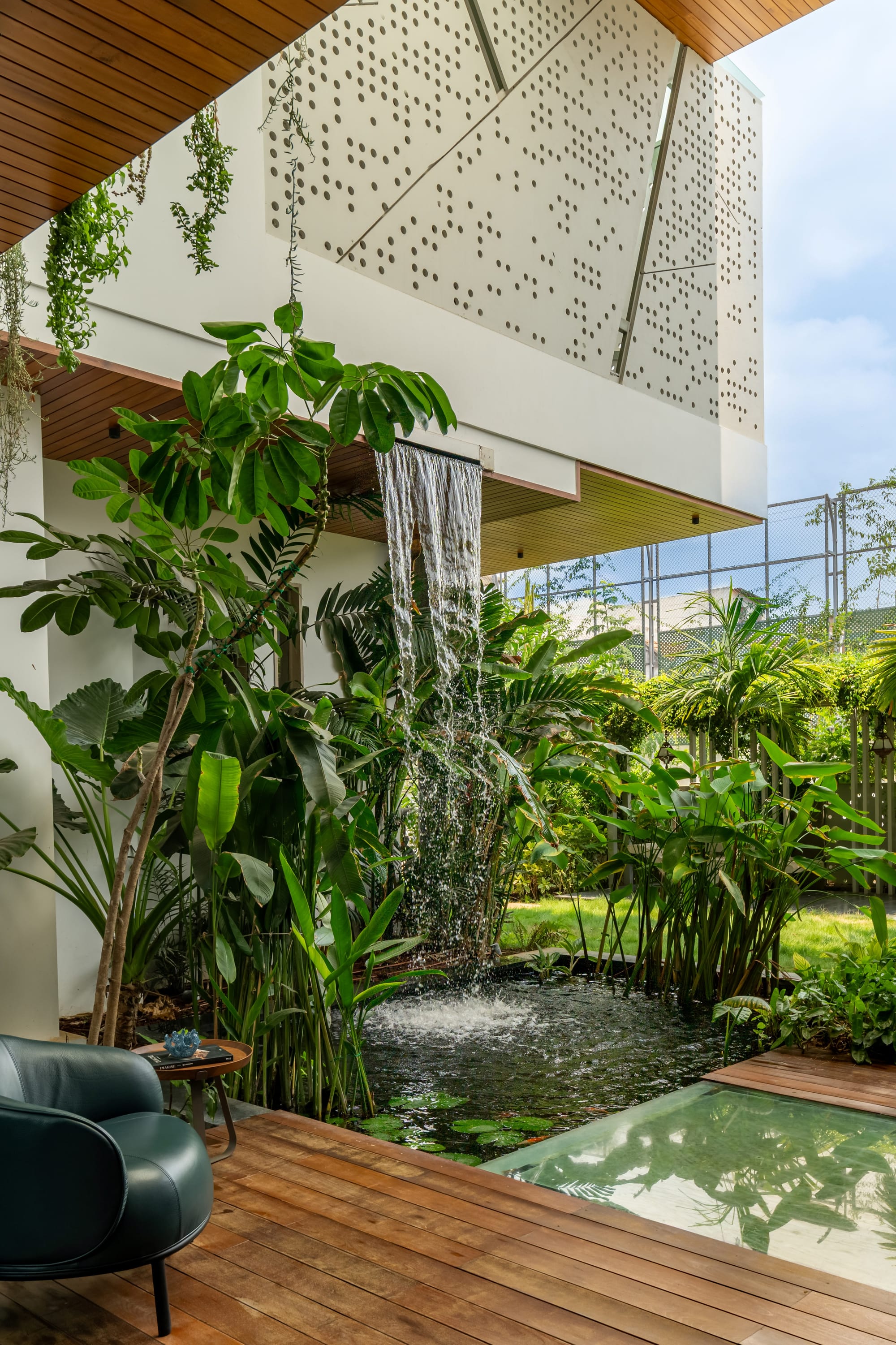
The east quadrant of the ground level is blessed by the puja room, positioned in close proximity to the master suite. This juxtaposition is no coincidence; it acts as a mediator, allowing divinity and a sense of stillness to trickle into the most private quarters. The master bedroom, in contrast, taps into the machinations of luxury, not garish in appeal but supplicating to the simplistic worldview of the homeowners. The flooring is sheathed in Grey Emperador marble, while wall panels in fluted veneer and grey mirror uphold a subdued interior language.
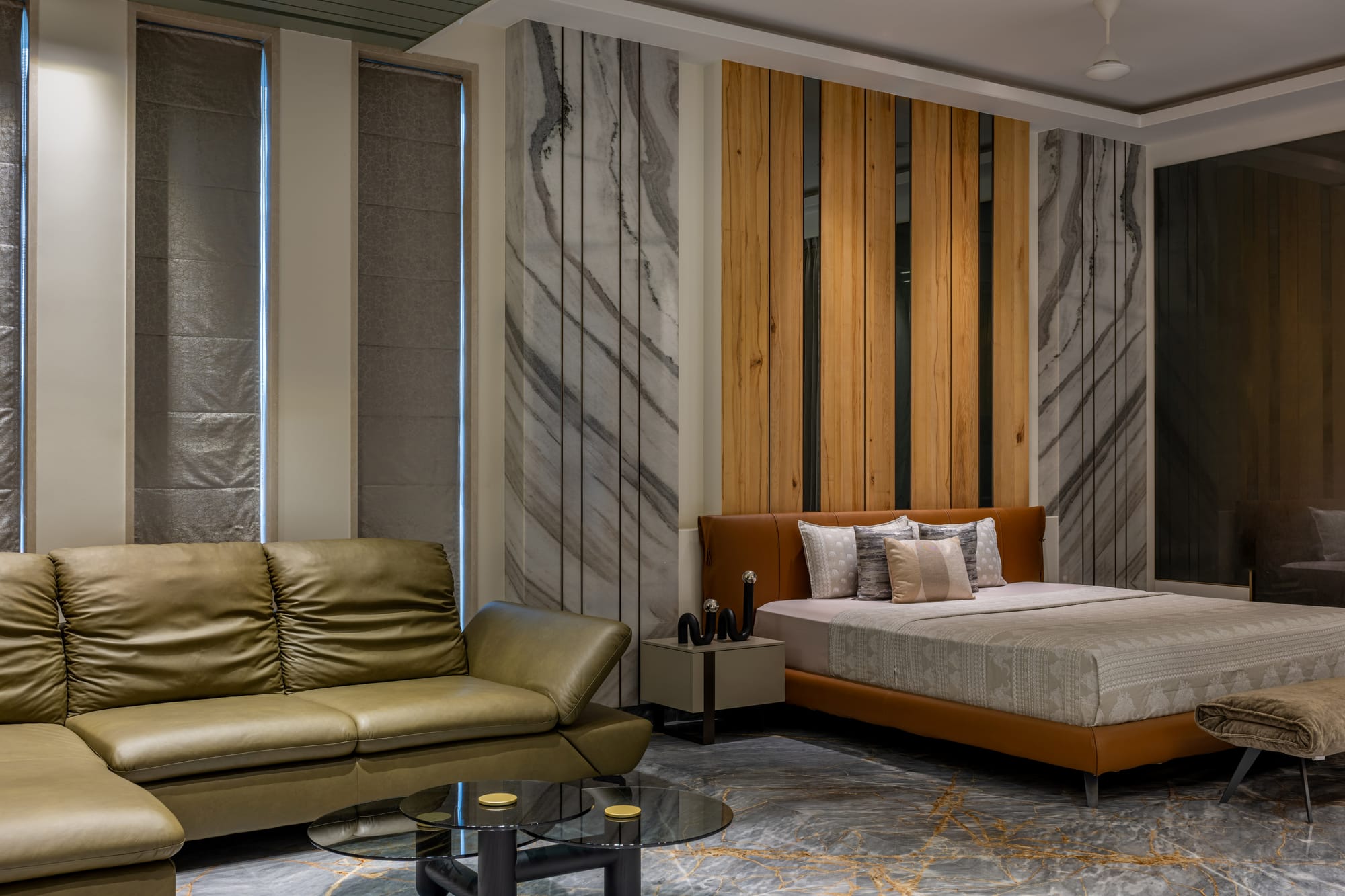
The ceiling is staggered in two levels with groove detailing, while the lighting is kept minimal and ambient, casting a pleasing radiance. Beyond the suite lies a walk-in dressing area with bespoke wardrobes, followed by a tropical modernist bathroom that fans out into a miniature garden patch beneath a skylit ceiling.
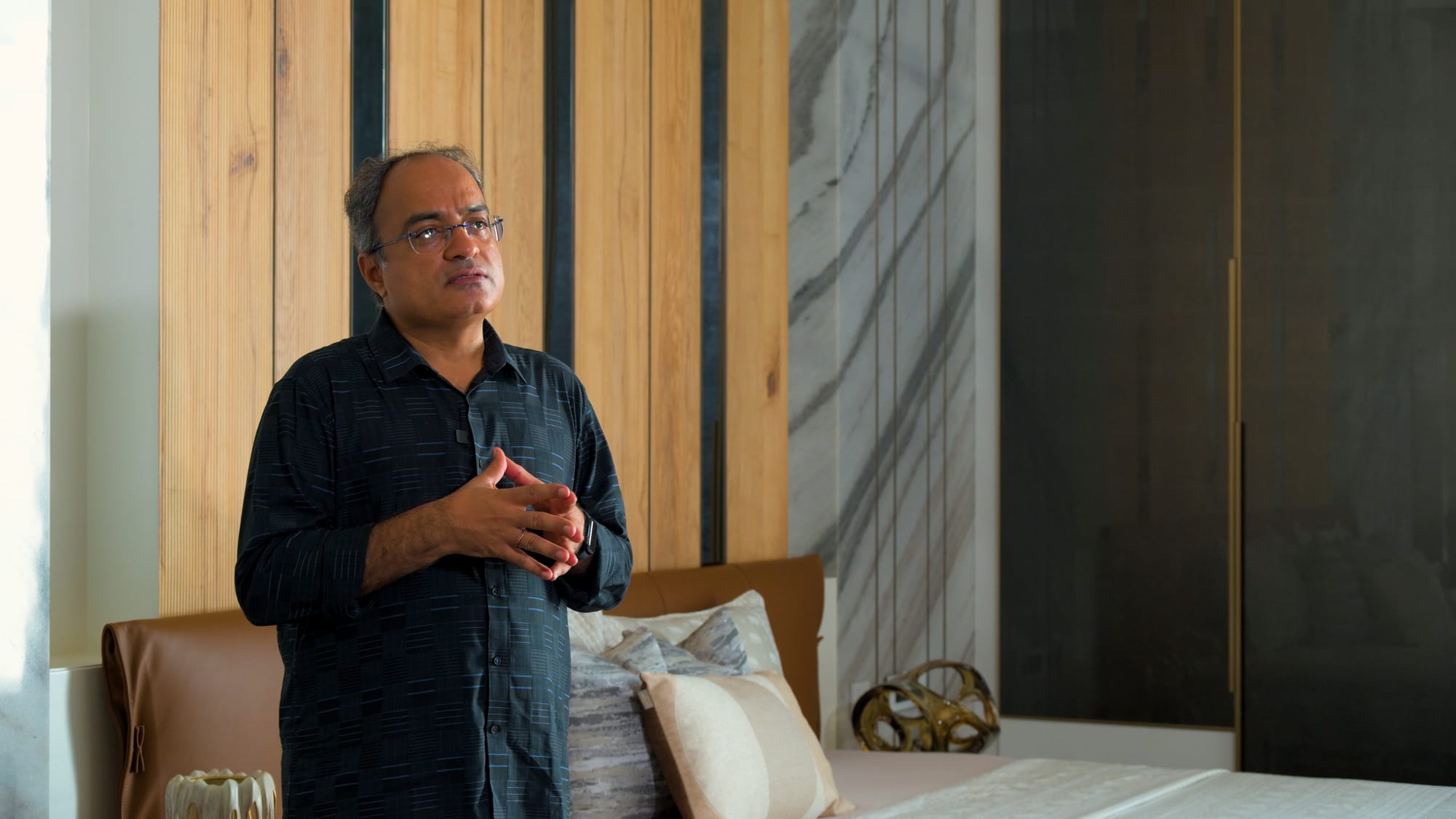
Vintage Inspired Volumes
Spanning all three levels, the staircase maintains material coherence across floors while embracing transparency, allowing natural light to stream through the void. A skylight above amplifies this effect, distilling mottled patterns of light across the alternating wooden and marble steps. At the top of the staircase, the son’s bedroom reveals itself as a masterfully curated blend of gilded hues, ribbed textures, and antique flourishes.
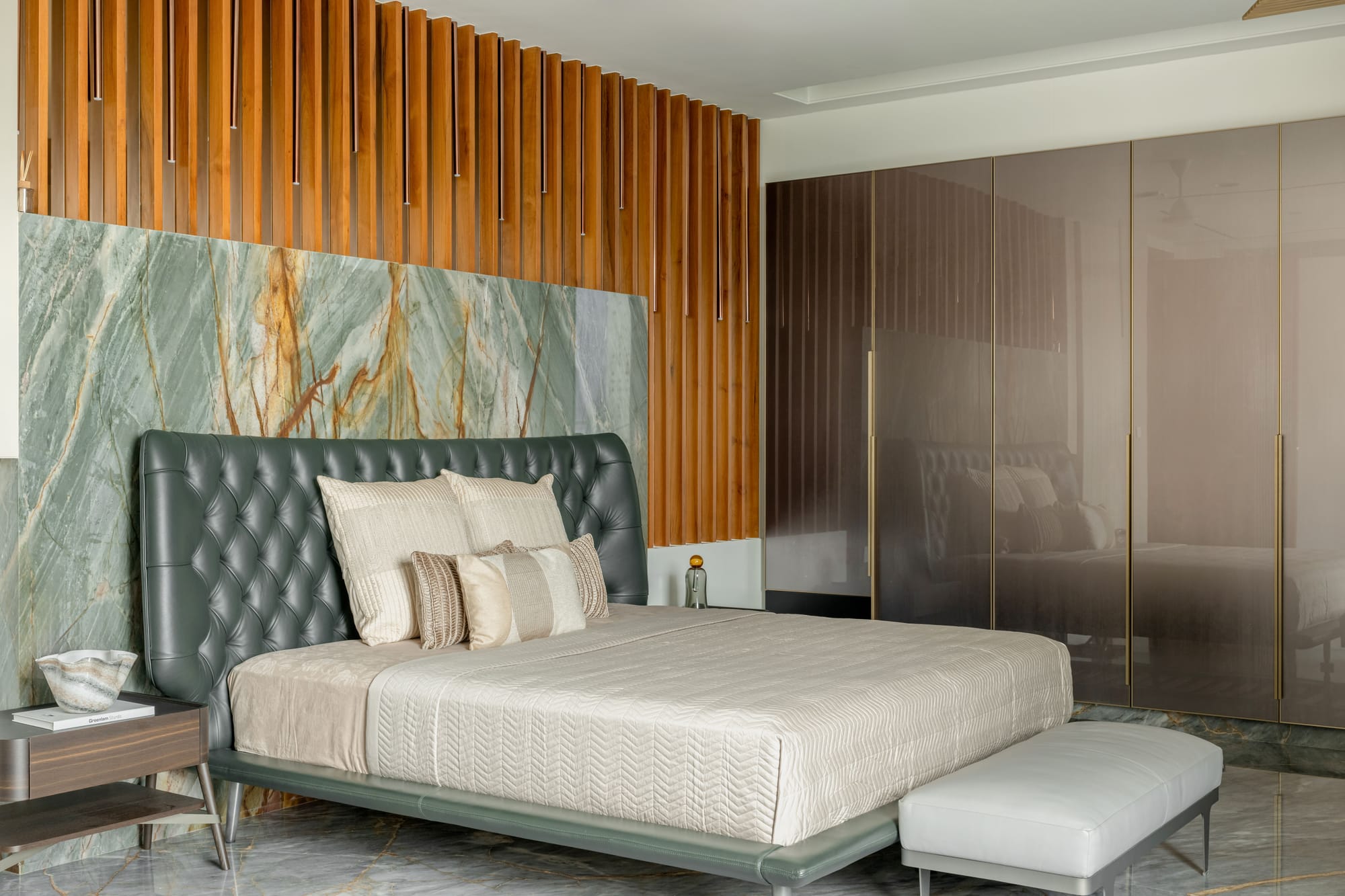
Bestowed with a champagne-toned upholstered headboard, the bed rests against a feature wall that imbricates the irresistible charisma of marble and mirror cladding on the lower half with fluted panels above, implying a sublime dichotomy of decadence. To one side of the bed, built-in cabinetry emerges as a pragmatic storage solution, while the other opens into a nostalgic mise-en-scène comprising an L-shaped lounge paired with a coffee table, cheekily reminiscent of a 1960s bachelor pad aesthetic.
Fluid, Porous and Interconnected
Located on the terrace level, the recreational zone is an apt crescendo for the home, framed by vertical GFRC perforated panels and MS louvres. At its heart, a crystalline swimming pool lies beneath the open sky, shaded by a retractable glass roof that responds intuitively to the changing weather. Adjacent to the pool, a sleek bar counter lends the space a social cadence, segueing into a storybook garden. Here, manicured greens and flowering beds form a whimsical backdrop, where a charming iron-wrought staircase curls like the vestiges of a fairytale.
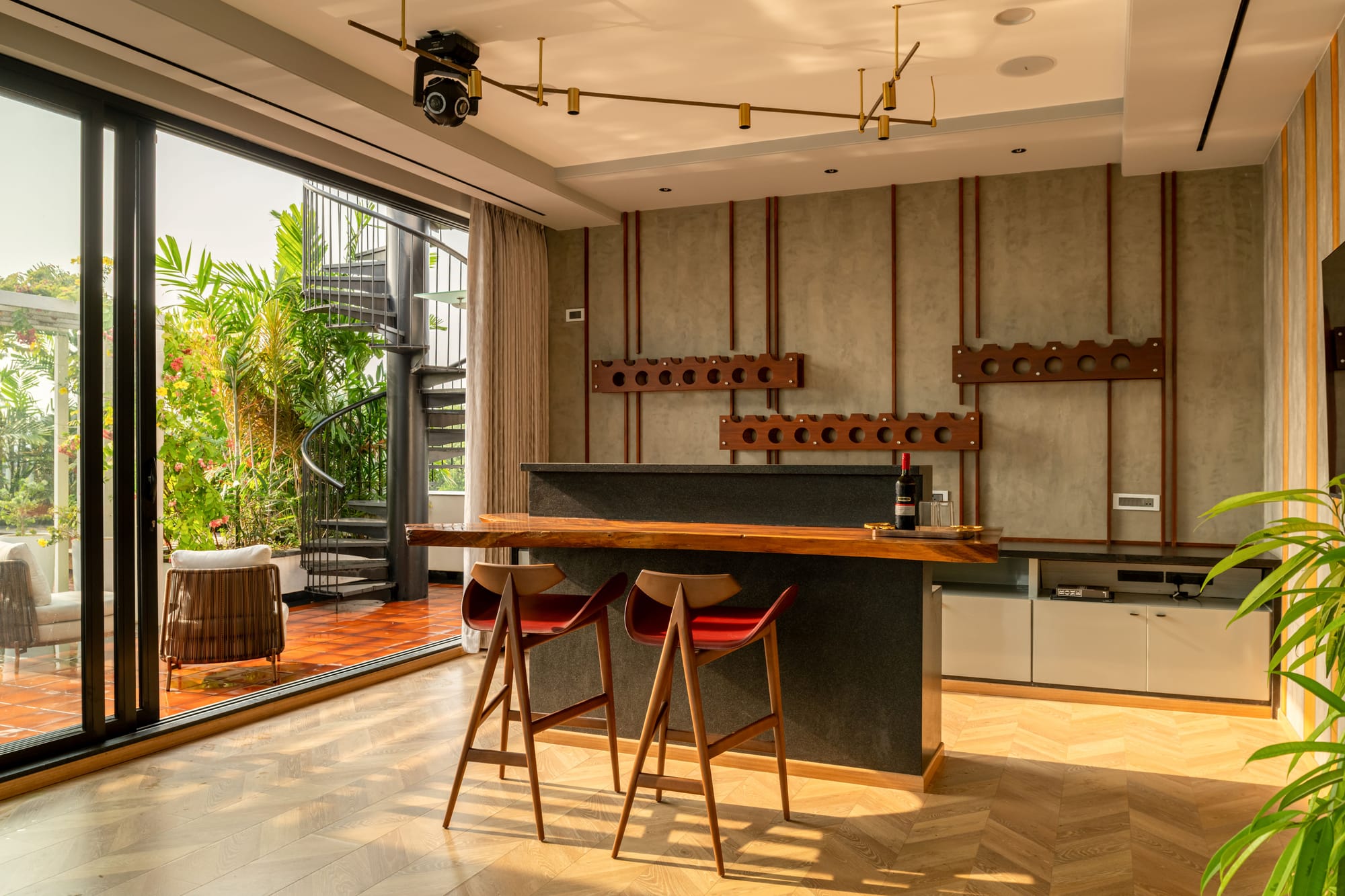
In homes situated along city edges, especially in industrial belts, the presence of dust, particulate matter, and noise often interferes with the desire for openness. The pinpricked envelope of Perforation Stori, however, challenges that binary. The spatial sieve of this rooftop volume does not stand in rebellion against its surroundings, but exists in airy osmosis with them; scripting a narrative where luxury is measured not in superfluous excesses, but in deep atmospheric calm.
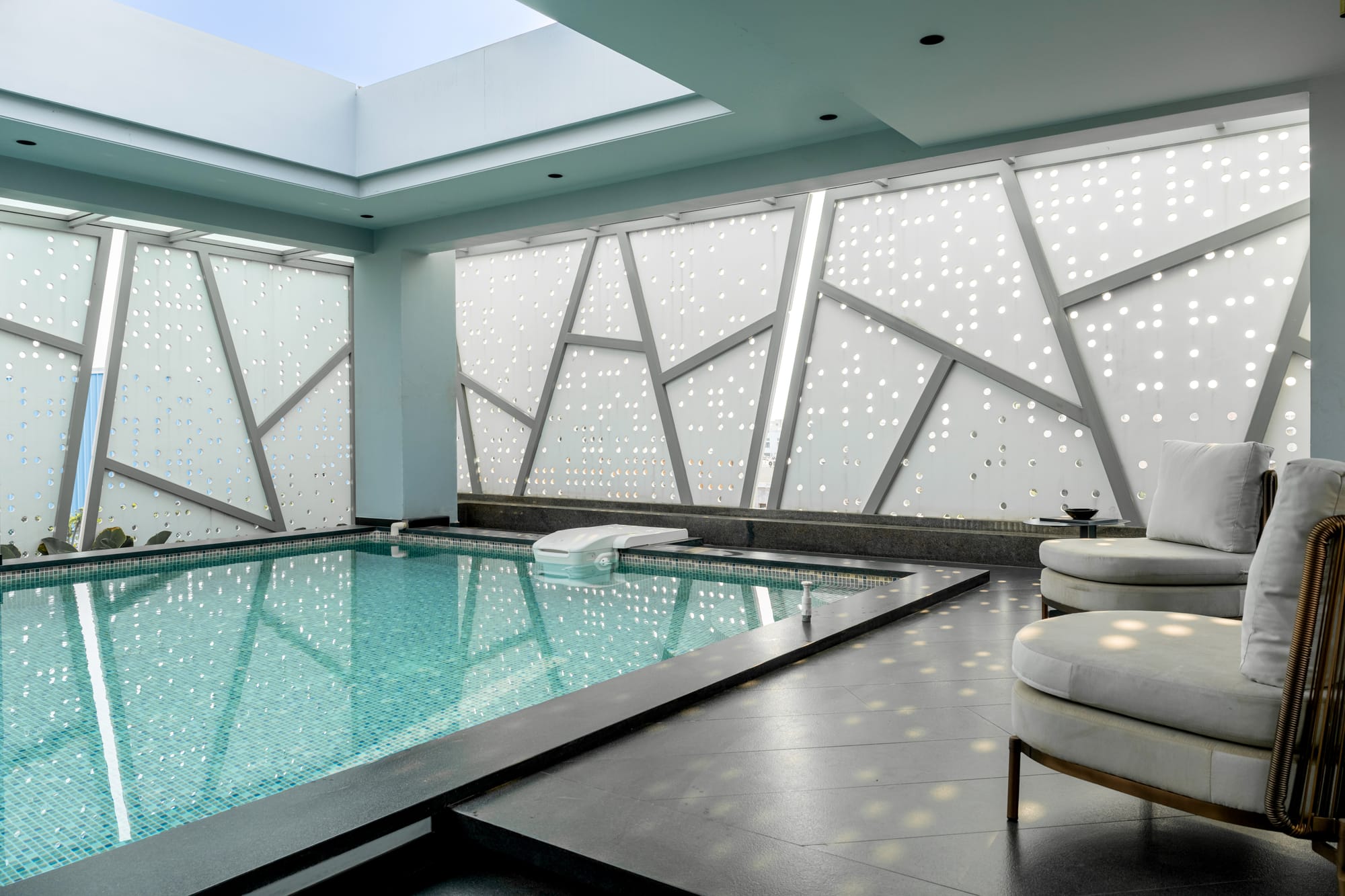
In Perforation Stori, sustainability is not an add-on but the very exoskeleton of its architecture. From the solar array that powers all the cutting-edge amenities to its green spillover spaces, the house delivers a testimonial that contemporary living need not sacrifice the environment, but can, in fact, harmonise with it.
Watch the complete video and access the PDF eBook on Buildofy.
