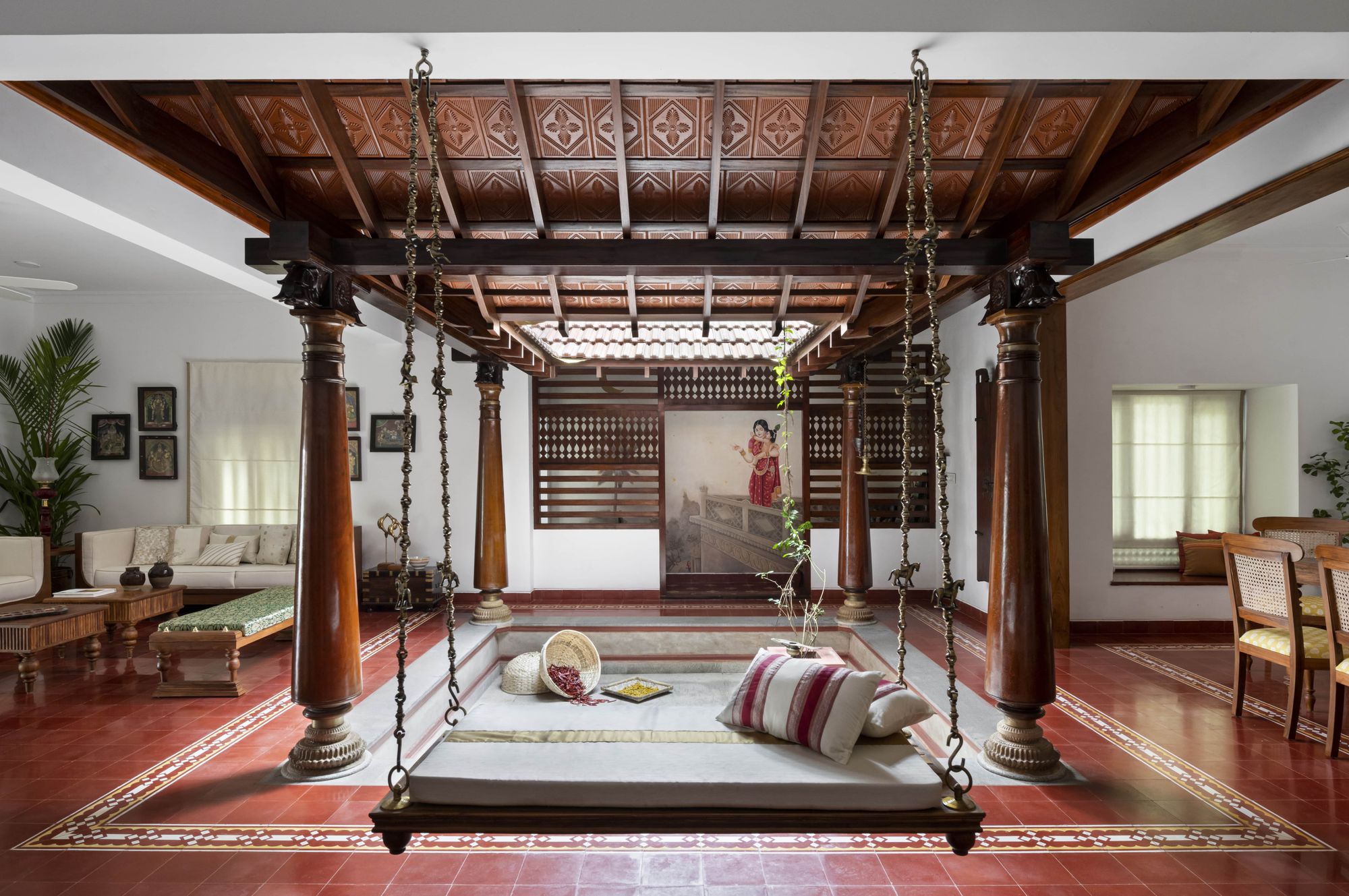The Home Where Time Stands Still: An Ode to the Timeless Allure of Kerala's Vernacular Architecture
While the world moves forward, embracing newer and modern techniques and aesthetics, it is imperative to not let go of where we come from. This home embraces the past in all its glory to honour the vernacular architecture of Kerala.

Nestled in a quaint neighbourhood, near a temple in Thrissur, Kerala, this house is a 5000 sq. ft traditional Kerala-style home called the Nalukettu, built in accordance with the scientific principles of old times called the thachu shastra.
FACT FILE
CELEBRATING TRADITIONS
The idea behind building this home was the client’s yearning to reconnect with her roots and to recreate an abode reminiscent of her childhood home where she lived with her family.
Rightly named, the presence of a sloping steep roof, the courtyard, the use of the traditional athangudi tiles, wooden furniture, printed fabrics, and the reuse of old materials, make every moment evocative of pleasant nostalgia, making time stand still.
AN ENCHANTED TIMBER HEAVEN
One of the greatest odes to the vernacular grammar of Kerala architecture is seen through the extensive use of timber. The house ages beautifully owing to its natural material palette where wood is cohesively juxtaposed by clean white walls, warm flooring, and a rich and diverse display of Indian fabrics like Kanjeevarm, Kasavu, Brocade, Block Prints, and Bandhani.
THE BEDROOMS
The bedrooms on the upper floor are tastefully designed. The master bed is a symphony of muted shades and deep maroons, accompanied by a vintage jewelry box that ingeniously doubles as a side table. It has a charming colonial bed crowned with a stunning piece - a copy of the ‘Adhyatma Ramayanam Kilippattu' written by Thunchathu Ezhuthachan. The curtains have a thick Kanjeevaram border, and the windows are sourced from Karaikudi. A painting of M. S. Subbulakshmi by Subbu graces an easel on one corner of the room, signifying the client’s great admiration for the legendary Carnatic singer.
The son’s room is a fine mix of various textures, warm tones, and interesting silhouettes. It spills out onto a balcony that winds around the entire house leading to the sit-out on the first floor.
A CORNUCOPIA OF INSPIRING ARTWORKS
The client’s camaraderie with the designer was woven with the threads of a shared passion for the timeless allure of the old, the traditional, and the vintage. Stepping into this dwelling is akin to inhaling the sweet perfume of memories from a life richly lived. The drawing room, a sanctuary of cherished antiquities, boasts a bespoke console crafted from the remnants of ancient ceiling pieces. Here, the past intertwines with the present, creating a harmonious dance of history and modernity.
A fascinating focal point in the room is the 'prabha' mirror, a reincarnation of its former self as it once adorned the sacred space behind a temple's main deity. Reimagined as a mirror, it now reflects the Tanjore paintings that adorn the walls above the beige sofas. The room further comes alive with the warm glow of a traditional 5-tiered Kerala lamp, standing tall like a silent guardian of heritage along with Navaratri Golu dolls.
A treasured nook within this abode unfolds in the form of the courtyard and the sacred pooja room, which captures the essence of the beautiful bond between a mother and her son. Here, the artistic brilliance of S. Suneesh breathes life into a mural depicting the connection of Yashoda and Krishna. This mural is framed by an intricate jali in wood inspired by the one in Padmanabhapuram Palace.
Each piece whispers stories of yesteryears, and every corner is a testament to a life steeped in appreciation for the artistry of days gone by. A symphony of the old, the traditional, and the vintage, transforms this home into a living tapestry of enduring elegance. Innovation and tradition coexist perfectly, inviting inhabitants into a world of comfort, creativity, and connection with nature.
To watch the complete home tour, peruse the drawings in detail, and browse additional photographs, visit Buildofy. While there, don’t miss out on the other impressive contemporary homes in Kerala and across India.
