The Poetics Of Liminality: This Courtyard Dwelling Draws Deep From Vernacular Traditions
With an open plan layout, warm wooden ceilings and double-height volumes, House Around the Two Courtyards by Amoeba Design, is a paean to tropical modernism.
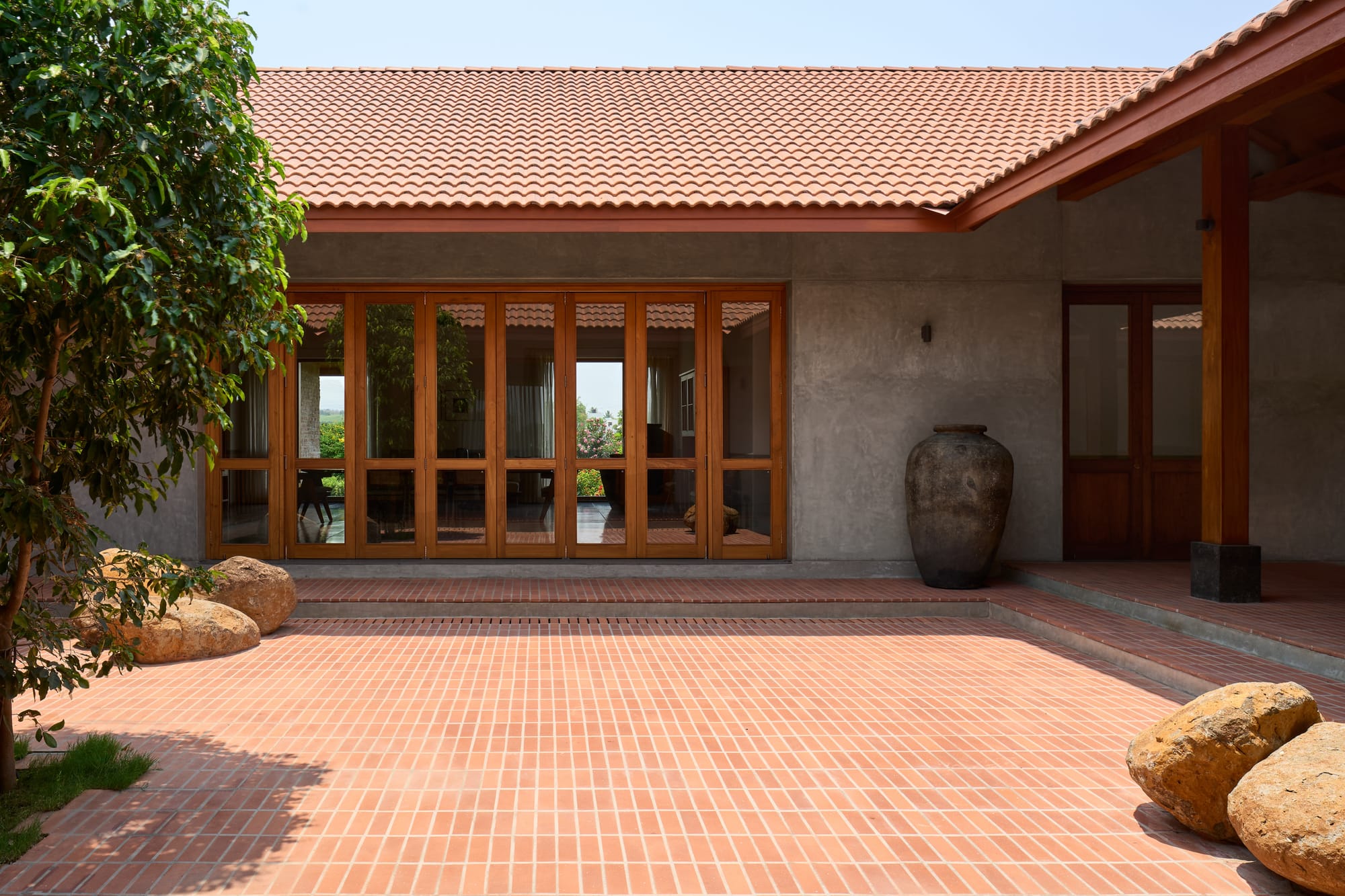
Designing a home is, in many ways, akin to delivering a powerful monologue. The pauses in between are just as important as the words, if not more so, to striking the right note. In architecture, these pauses are known as liminal spaces. They allow one to navigate not just physical boundaries but also the shifting contours of time.
Such poetics of liminality are unmistakable in the House Around the Two Courtyards, located in Nimbalak, a bucolic village in Maharashtra’s Phaltan district where the homeowner’s family has nested for generations. By incorporating the morphologies of transitional spaces, double-height volumes, and landscaped surfaces, this vernacular residence eloquently dissolves the thresholds between the built environment and its geographical context.
Set on a 1,56,000 sq. ft. plot, this tropical modernist abode spans a built-up area of 12,900 sq. ft. It follows a scenographic approach, revealing itself gradually as one moves languidly through and around the two central courtyards. Ar. Pashmin Shah and Ar. Satyajeet Patwardhan of Amoeba Design, the interior architects who also oversaw key structural modifications to this two-courtyard dwelling, drew from their experience in biophilic residential typologies where nature is not an imposter but a spiritual protagonist in the architectural narrative.

"I think you need to allow nature and the surrounding landscape to participate in the project. Begin with a blank slate, understand what the site is trying to communicate, and you’ll find that your house will grow like a tree,” explains Ar. Satyajeet Patwardhan, the Interior Architect at Amoeba Design.
FACT FILE
In Synergy with the Terrain
The homeowner’s brief was deeply intuitive. It wasn’t about recreating a facsimile of a village homestead or country farmhouse, but about distilling their emotional resonance, inward-looking planning, and open layouts through a contemporary lens. “When the client first came to us, construction on the house had already begun,” Satyajeet observes. “We focused more on the internal architecture, the courtyard spaces, and the entire material palette.” From this bare husk of a structure, the interior architects at Amoeba Design set out to shape a home in response to a site where the earth bears the imprint of a sultry, arid climate, nourished only sparingly by erratic monsoon showers.

Withering grass, fallow land, and rugged boulders along the road formed an early mood-board for the interior architects when they first scouted the location. This raw, geological simplicity was formative for the home’s palette and material expression. Dusty browns, muted greys, and sun-bleached tones appeared through locally sourced Tandur stone, the baked-earth warmth of brick, speckled terrazzo, chalky cement finishes, and the beloved familiarity of wood. Together, these elements ground the home in its setting, responding not only to the climate but also to the character of the land.
Shaped by Climate, Culture and Community
Calming, geometrically balanced, and structurally integral, courtyards have long been an irreplaceable fixture in indigenous architecture across India. Beyond their cultural relevance, they serve as spaces for stillness and introspection, evolving into the connective tissue of social dynamics within the household.
In the House Around the Two Courtyards, the interior architects viewed the twin courtyards not as outdoor enclosures for gathering, but as natural extensions of the indoor living areas. “The first time we saw the courtyards, they were about three and a half feet below the rest of the house,” Pashmin recalls. “You couldn’t easily access or walk into them.”

To overcome this disjointed layout, the architects introduced a carefully measured intervention by raising the courtyard levels so that the adjoining periphery flowed gently, with just a single step. Bridging the two courtyards is a shaded passageway that not only functions as a spatial link but also hosts a handcrafted two-seater jhoola (swing), adding a touch of comfort and nostalgic repose. The courtyards themselves serve as more than just open-air pockets. By facilitating airflow and convective cooling, they significantly mitigate the need for artificial thermoregulation within the home. Brick tiles used as flooring also exponentially prevent heat buildup during peak summer hours. In the evenings, when doused with water, these bricks release the heady aroma of wet soil as an atmospheric detail that heightens the sensory experience of the home.
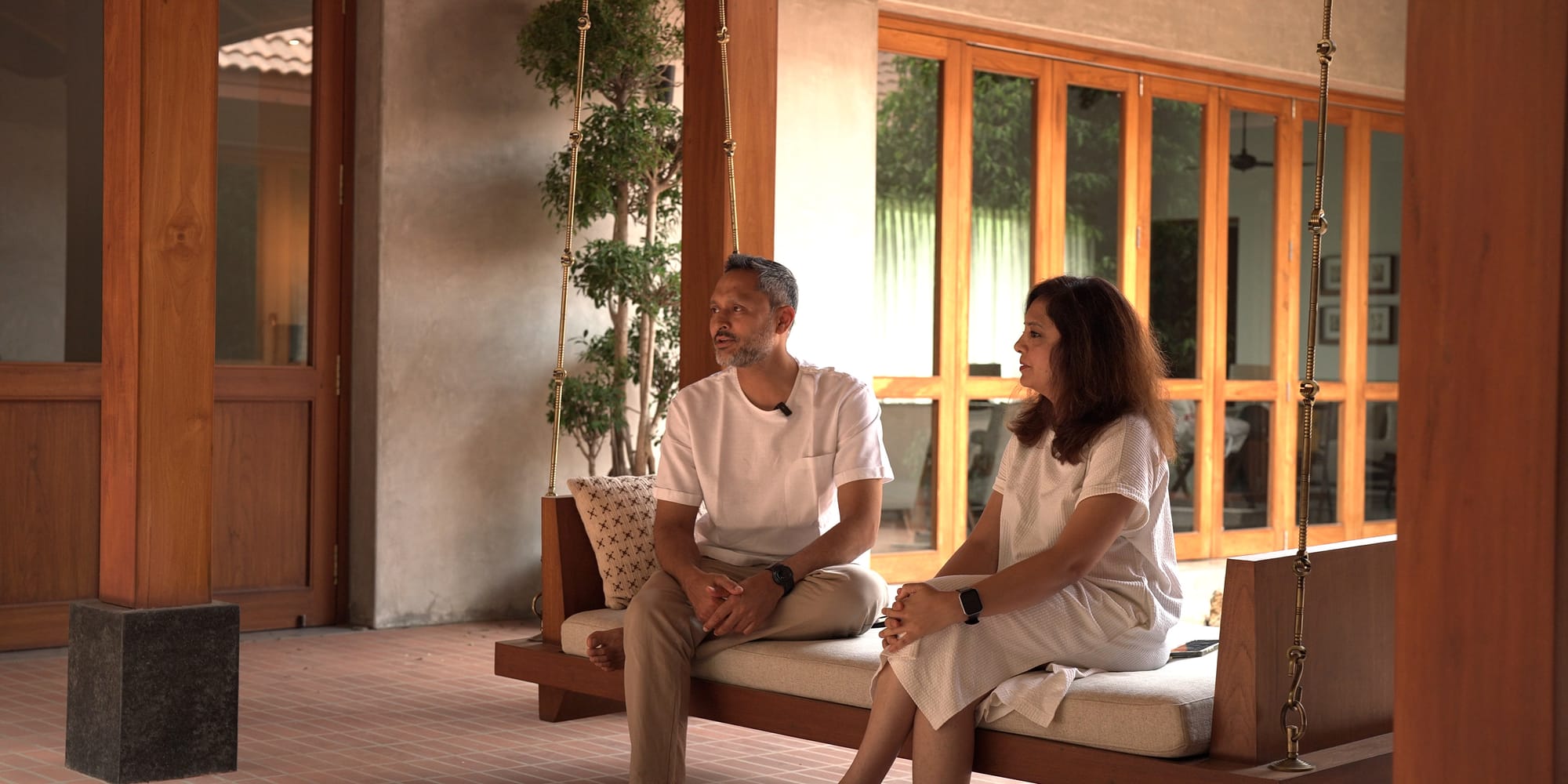
Lowered Volumes, Raised Warmth
The home’s design is impinged upon a fluid axis, trickling around the two courtyards that gently divert the spatial flow. Within this openness lies a careful interplay of scale, proportion, and materiality.
As one journeys through the main door, its metallic semicircular handles coming together to form a bindu offer a subliminal foreshadowing of the Raza-inspired artwork on the foyer floor. Wooden ceilings gently lower the overhead volume, wrapping the rooms in a sense of warmth and enclosure.

The family area fans out into an imperious double-height, open-plan layout that imbues a quality of airiness, accentuating the home’s rustic bohemianism. This spatial generosity naturally draws the eye and the movement westward, leading toward the endemic kund feature beyond. While some parts of the home branch outward to light and landscape, others offer a more cocooned experience, attaining an equilibrium between spaciousness and intimacy.
On either side of Courtyard 1 radiate the principal gathering zones, with the dining room positioned to the south and the living room to the north. A continuous Grey IPS cement band traces the walls, while their softened corners resurrect the quiet solidity of traditional adobe hutments.
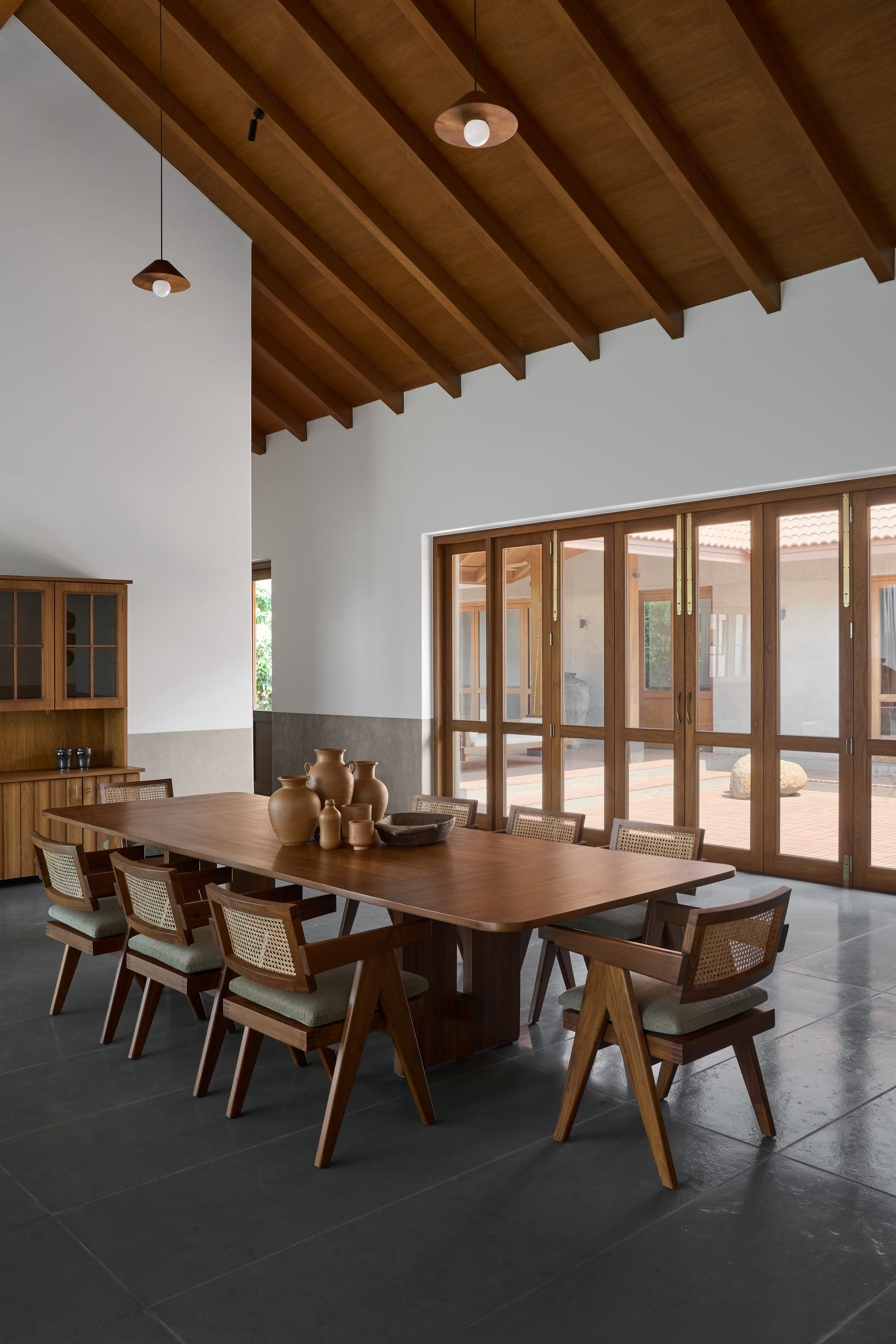
The dining area features Chandigarh-style rattan-backed chairs surrounding a robust timber table, set with clay and ceramic carafes and brass water jugs that glint in the streaming light. The palette remains Colonial and country-chic, reflecting the tones of the courtyard outside.
Colossal glazed vases stand sedately in the corners, their hues mirroring the hulking, bone dry rock-scapes of the region.
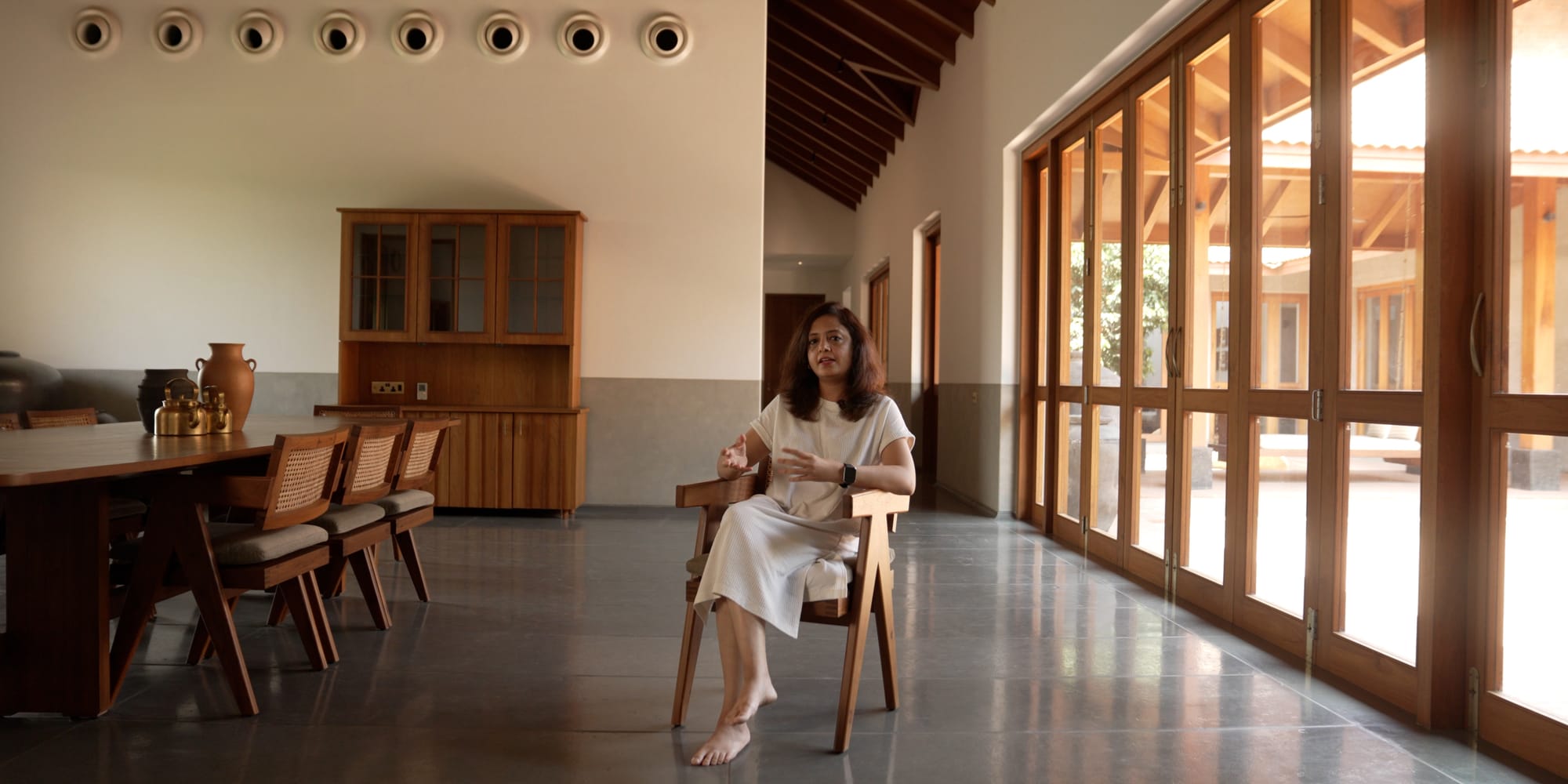
Where Comfort Is Paramount
In the private quarters of the home, comfort rises in a sculptural, more dominant threnody. The bedrooms are composed with restraint, where each element is chosen not for ornamentation but for its ability to allay the senses. The material language established in the shared spaces continues here, with Grey IPS bands outlining the walls and guiding the eye gently across the room.
In the two master bedrooms, integrated wooden shelves are recessed into niches within the walls, adding both function and formal beauty. A handcrafted wooden folding headboard lends dimension and tactility to the space, complemented by artisanal rugs that soften the stone underfoot.
The palette feels rural, modern and terra-inspired, with dusty greys, nutty browns, and brass accents that allow the design to breathe.

Large French windows open the room to the outside, welcoming natural light and framing views of the surrounding greenery. As the light shifts through the day, it animates the textures within, syncopating softness and shadows.
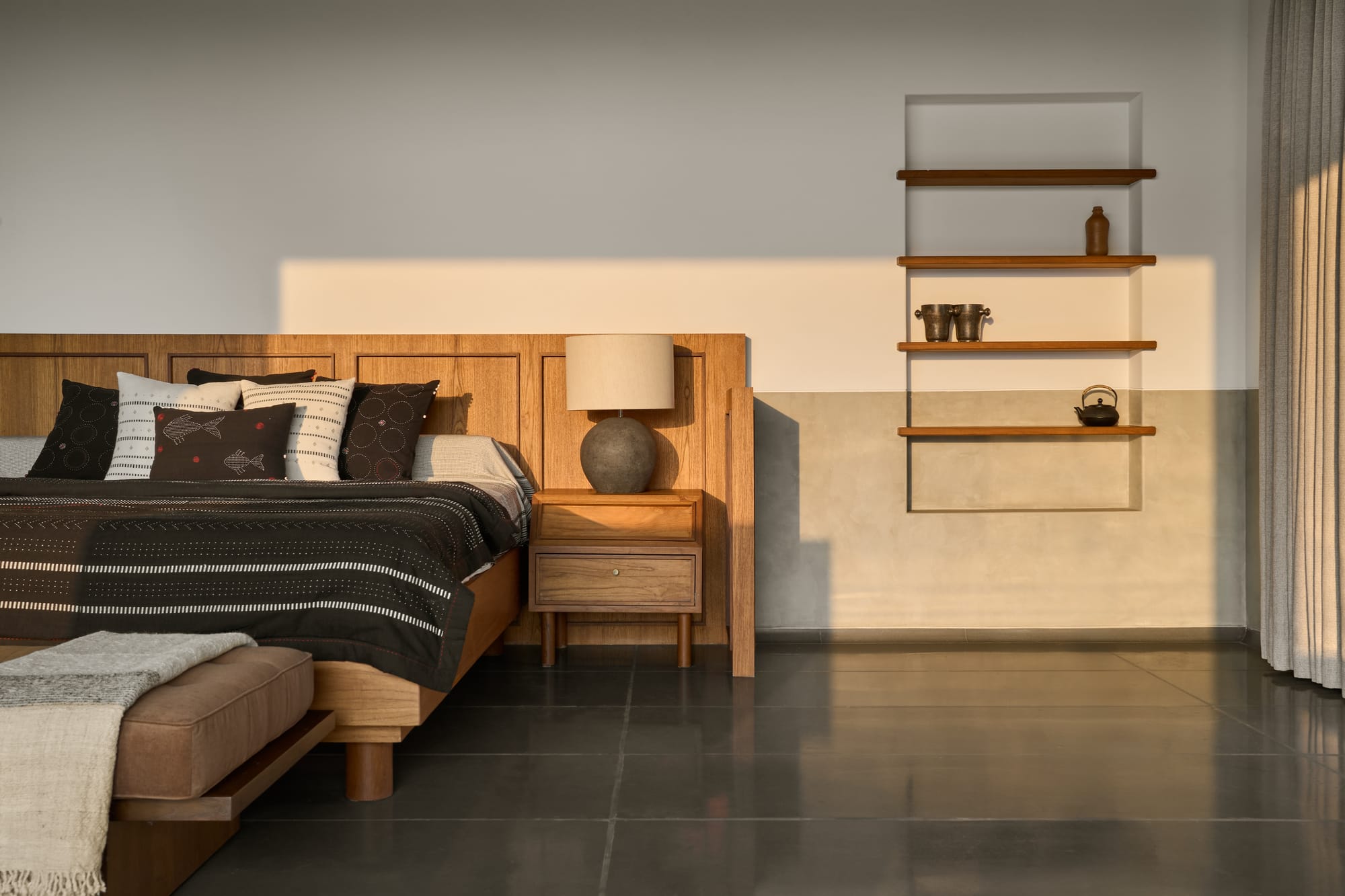
The Familiar, Made New
“Simplicity is often the hardest thing to achieve,” Pashmin confesses, harking back at the challenge of balancing restraint with expressiveness. That pursuit of unobtrusive character finds its fullest expression in the family room, which sits at the heart of the home like a watchful guardian. It is not just a place for shared conversation, but a space that embodies inward-looking planning, a principle long held at the core of Indian village architecture. Beyond the shared spaces, the master bathroom continues this conversation between the past and the present.

Spanning 350 square feet, this private oasis is deliberately segregated, with distinct zones for the vanity, shower, and WC. Terrazzo flooring with delicate, hand-laid marble inlays reminisces upon the charm of antique wadas, while the varying sizes of the marble pieces usher in a wabi–sabi of crafted imperfection.
A fluted wooden vanity poses a textural counterpoint to the coolness of stone. Large, strategically filmed windows allow natural light to pour in without compromising privacy.
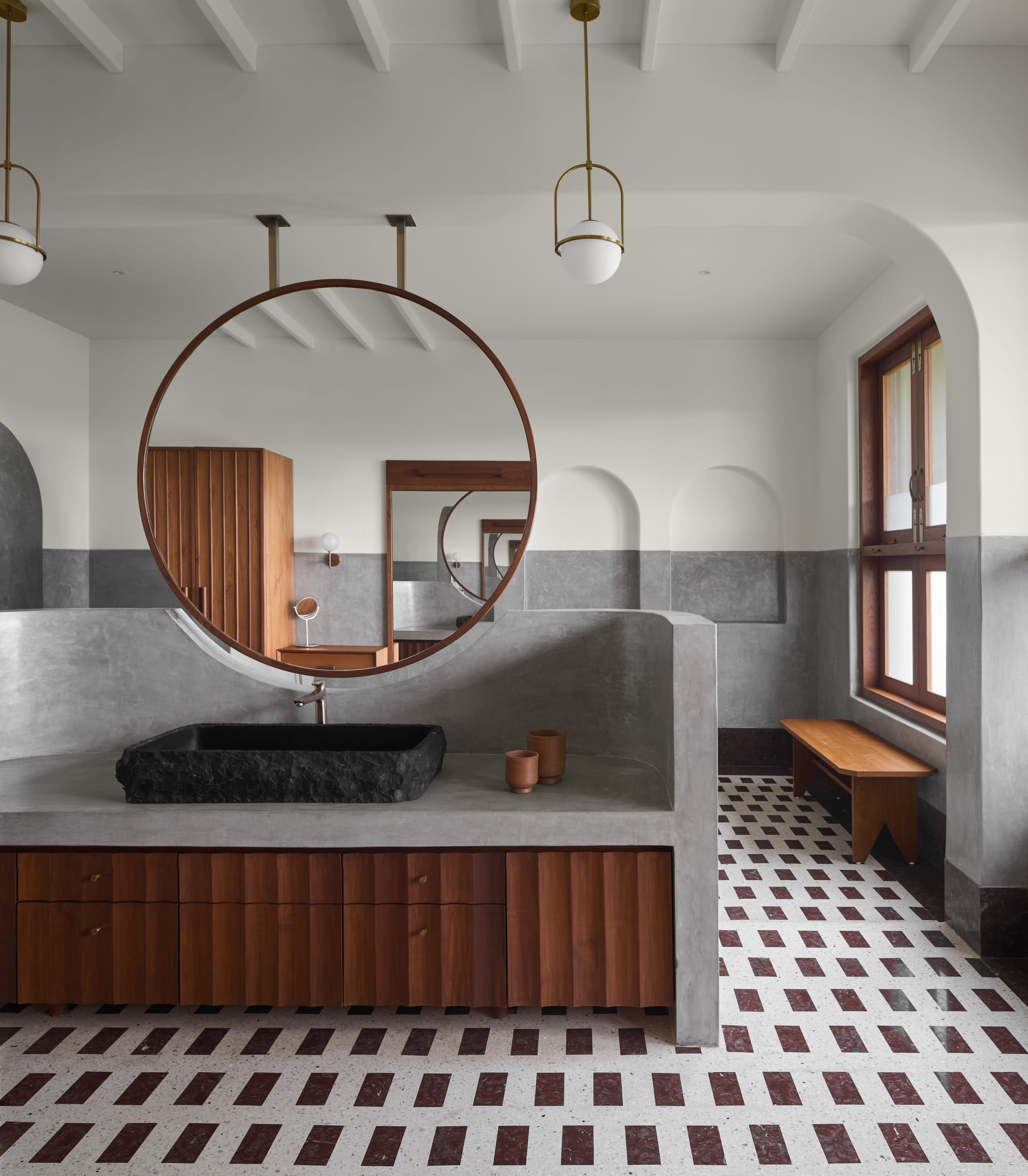
An Artery To The Past
Crowning this entire sequence is the kund, positioned near the western edge of the House Around the Two Courtyards. Commonly found in temples and domestic architecture, kunds were stepped water bodies that served both sacred and utilitarian roles. In this home, the kund has been summoned as a vestige of collective memory, suffused with meaning yet entirely attuned to the demands of contemporary life.

This approach captures the home’s overarching sensibility. Rather than replicating traditional forms, the design distills their essence. With inward-looking planning, in-situ materiality and an innate response to climate and context, the house convenes with the past without being confined by it.
The result is a home where the past leaves behind a residue of indigenous design cues, spatial memory and holistic wellbeing.
Watch the complete video and access the PDF eBook on Buildofy.
