The Stone Box House In Bengaluru Reinterprets Tradition Through Eclectic Minimalism
With sculptural, cantilevered volumes hemming in a tranquil courtyard, this 3,300 sq. ft. residence composed by EnviArch Studio is in a league of its own.
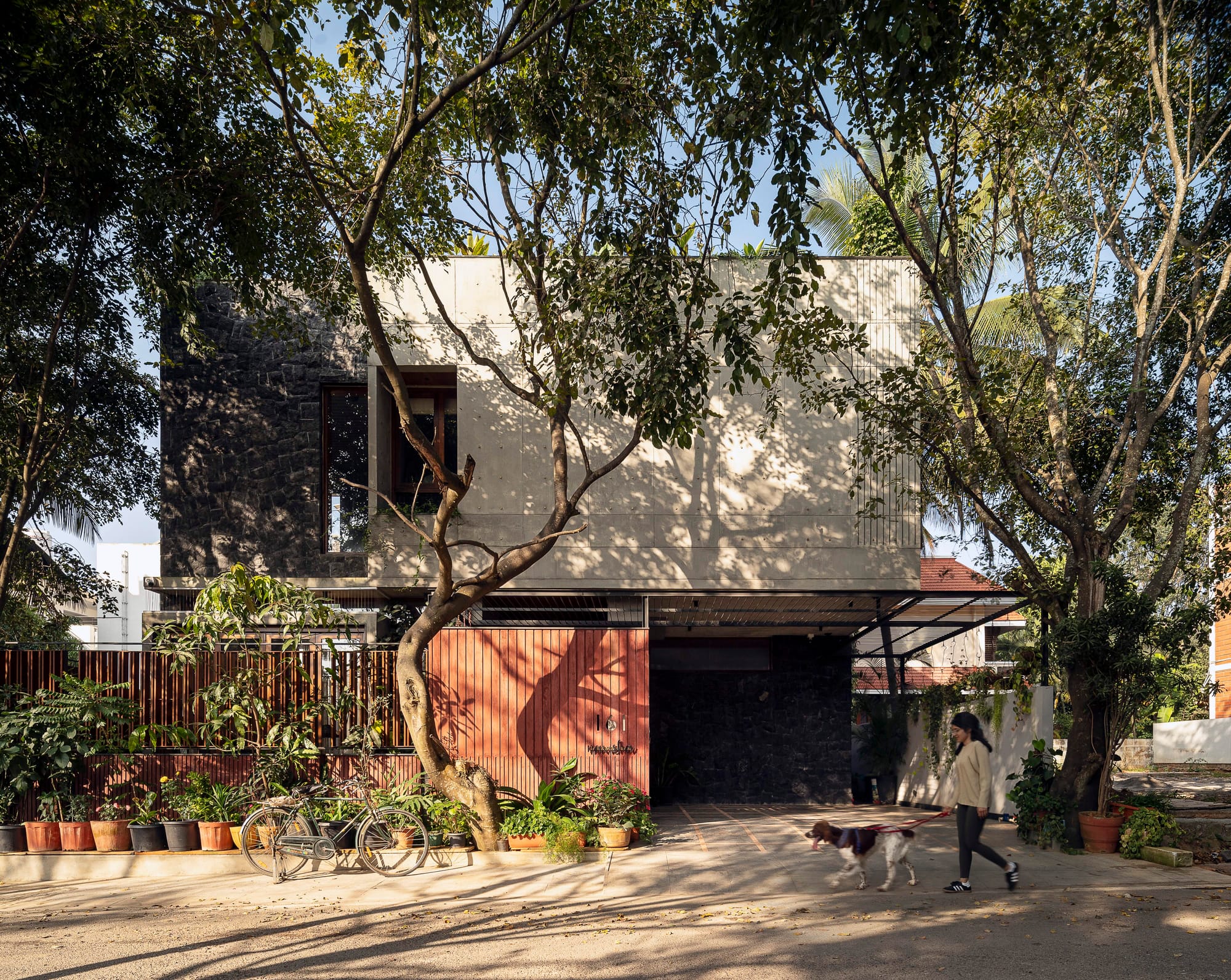
The ballad of ‘The Stone Box’ begins with an impassioned embrace of nature, man-made form, and the inherent wisdom of a traditional courtyard. Located on a 60x45 plot within a dense residential purlieu off Bannerghatta Road in Bengaluru, this home explores a geometric precision of interlocking volumes. Materiality also plays a main character in its design narrative. The ecologically conscious team at EnviArch Studio has orchestrated a palette of stone, reclaimed teak, exposed concrete, and lime plaster, in the interiors. Through inward-focused planning, generous double-height volumes, and a humble nod to Chettiar nostalgia, this 3,300 sq. ft. eclectic minimalist abode deftly bridges the sensibilities of a bygone era with the clarity of contemporary living.
“We had a little bit of an advantage, because the clients happen to be my parents. So I know their way of living, their love for pets, and how they yearned for interactions with nature,” shares Ar. Megha Nanaiah, Principal Architect at EnviArch Studio.
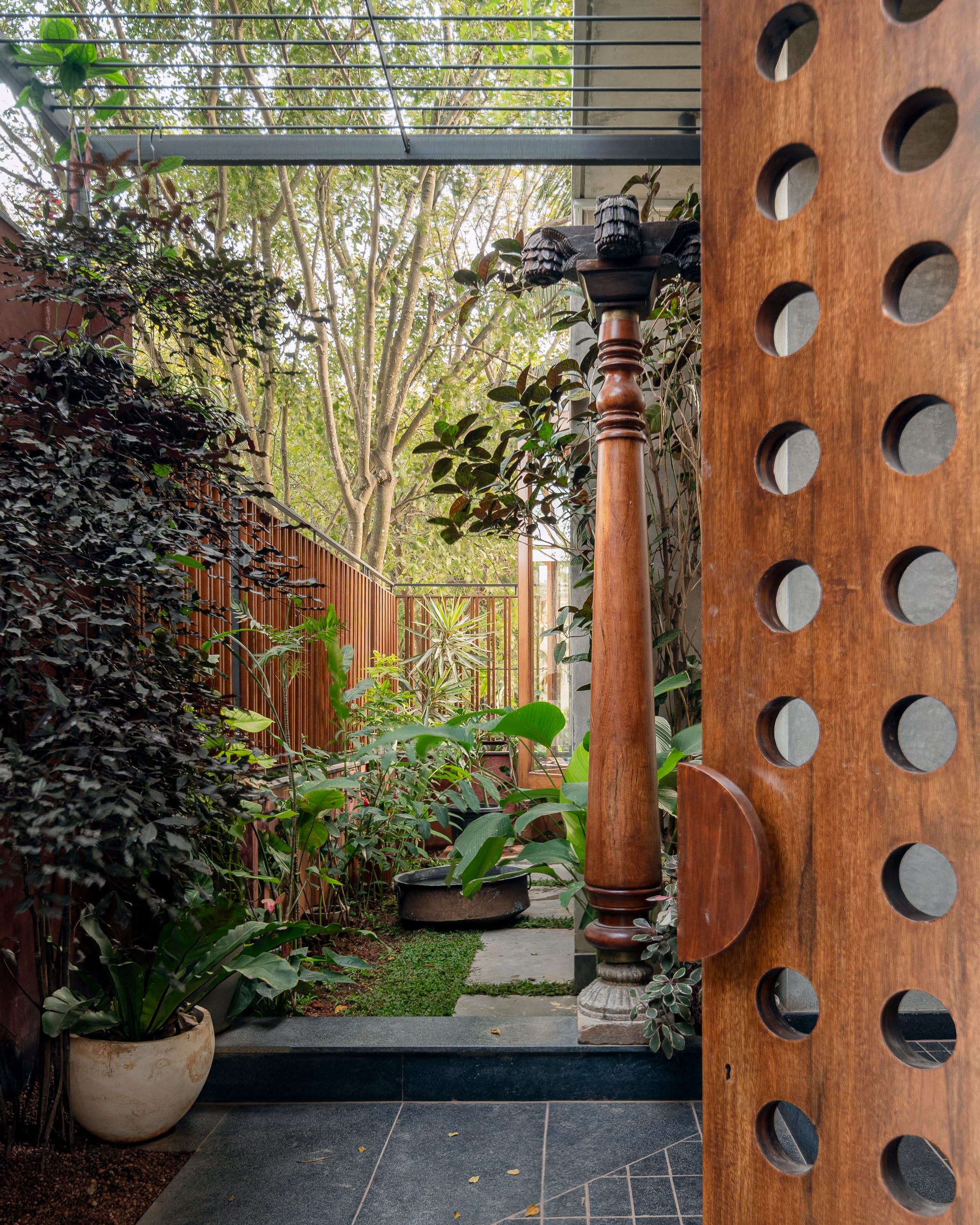
A Balancing Act of Cantilevers
The architectural composition of The Stone Box begins with a single, monolithic mass. Through a process of subtraction, the magnanimous edifice was splintered into two distinct entities. “The Stone Box emerges from the idea that these boxes intersect. The concrete wraps around from the north, and the stone comes in from the south.” explains Ar. Shravan Pradeep, the co-principal at EnviArch Studio. These Siamese volumes were then entwined in a way that suggested resilience, drama, and poetic harmony.
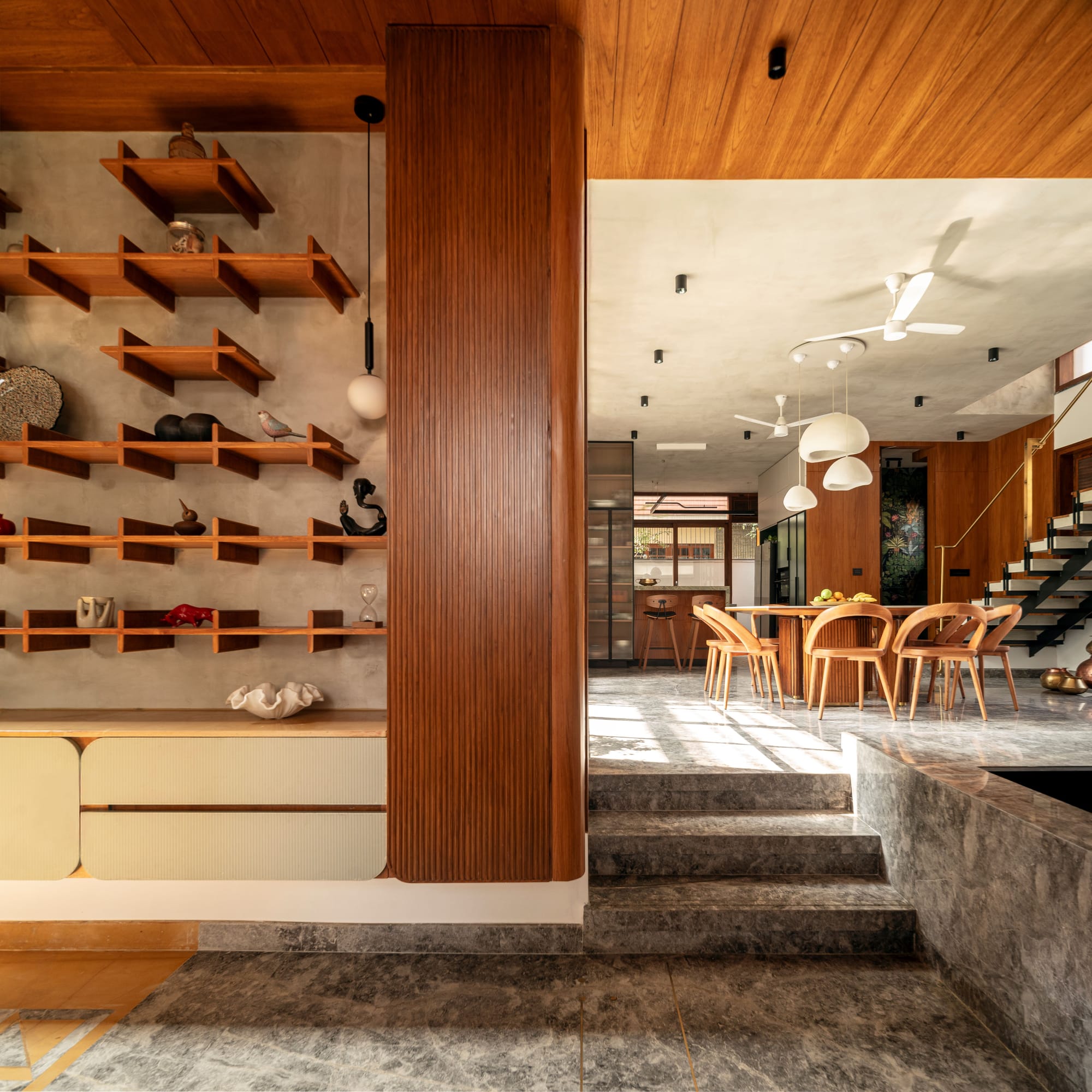
This careful precision was then articulated into three storeys, including the ground level. Surreptitiously integrated louvres, deeply recessed windows, and cloistered niches compelled the house to breathe. The initiation into The Stone Box is a meticulously choreographed sequence, intended to evoke both intrigue and a subliminal reminiscing of Indian heritage. One of the most life-giving masterstrokes is the open void beneath the cantilevered concrete block at the entrance. This informal foyer acts as a soft Brutalist threshold, where the city fades away. Nature, light, and storytelling take over.
FACT FILE
Giving Back To The Planet
A central courtyard, a series of planters, and verdant spillover spaces are irrigated into the built environment, not as an afterthought but as essential spatial elements. “The façade is made up of black granite, which forms the biggest component of this house. Apart from that, we’ve used two or three other types of stone, like Jaisalmer in the living room and Indian marble in the other common areas,” Shravan points out.
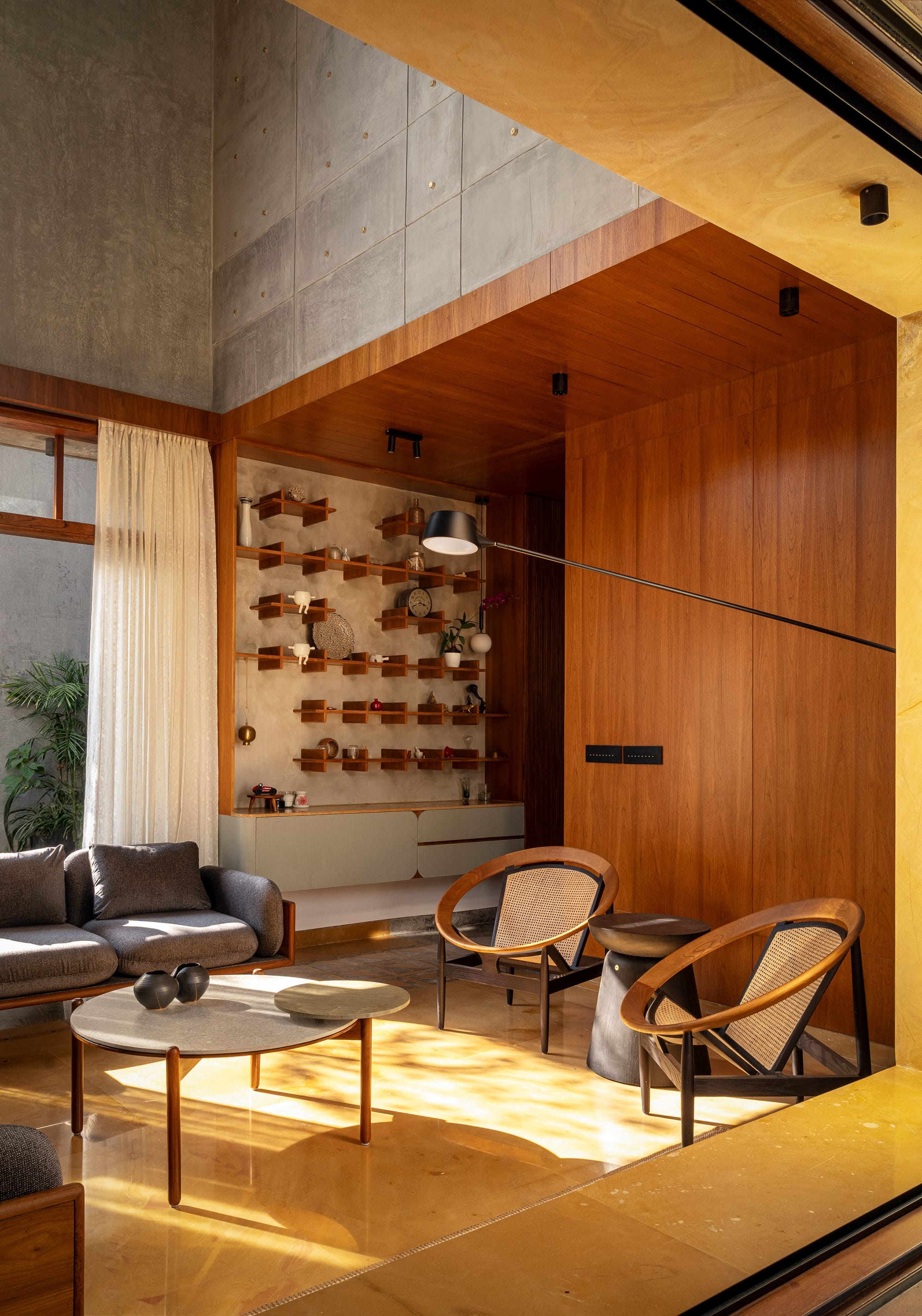
Unlike most construction materials, black granite can be used in its principal state, barely requiring any processing before it becomes part of the cladding. Its life cycle is remarkably sustainable; when sourced and applied responsibly, this durable igneous rock becomes an interlocutor in the landscape’s cyclical rhythms. “There’s a lot of lime plaster too, because the clients didn’t want to worry about painting every few years. The bedroom flooring is made entirely of encaustic tiles, and we were able to customise their patterns as well,” Megha chimes in.
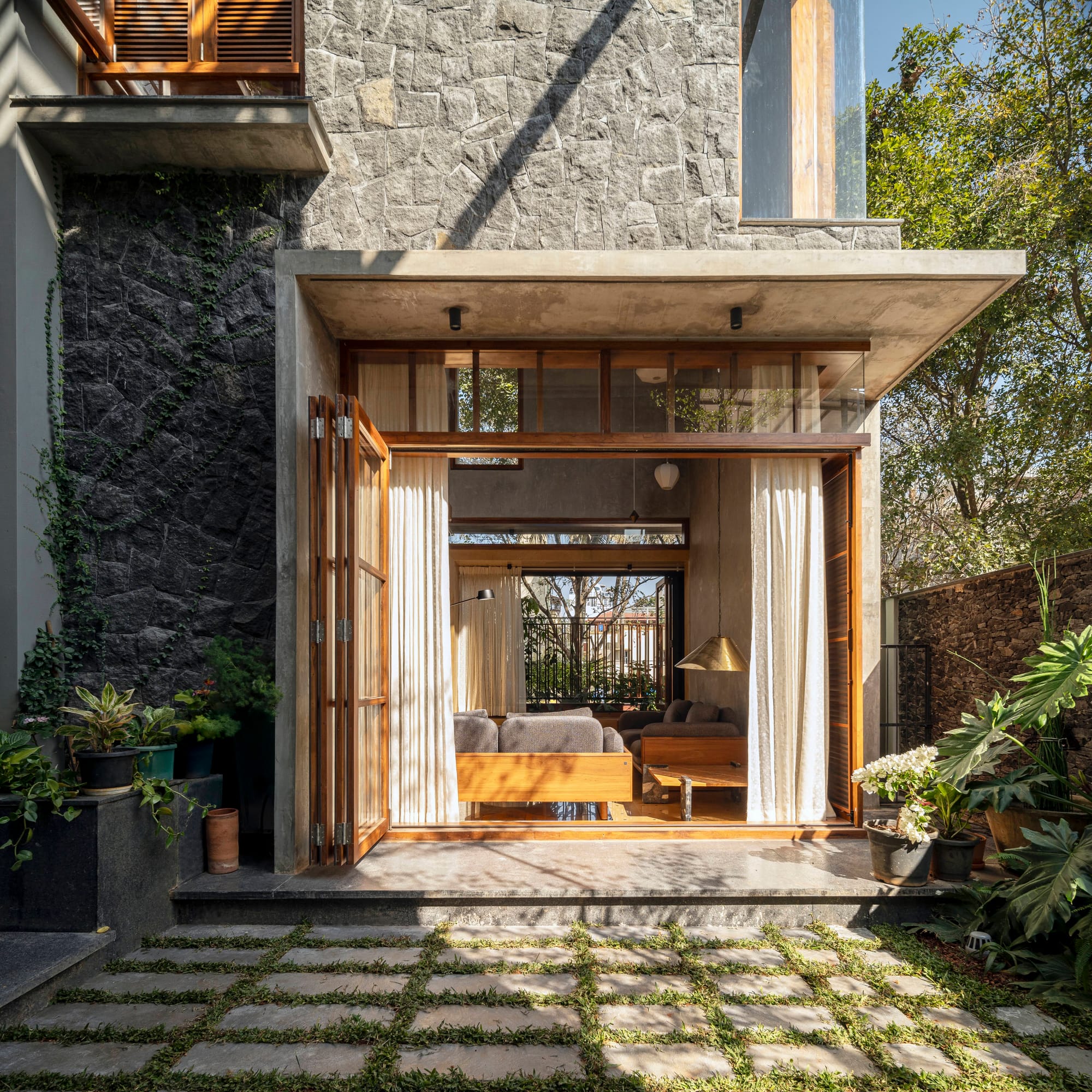
Entering the Realm of Eclecticism
A perforated wooden gate spreads its palms open to the unsuspecting visitor in an almost operatic gesture. As you walk in through the indoor foyer, the living room fans out in all its double-height splendour. Circular rattan accent chairs with vintage cane mat backrests, stone-topped coffee tables with gently rounded corners, and reclaimed teak wood furniture bring an eclectic charisma to the otherwise pared-down shell. Stylishly discreet Scandinavian-inspired floor lamps settle into corners with effortless poise, while hanging lampshades and collected trinkets are strewn across the room with warm touches of burnished brass. The walls, awash in chalky lime plaster, bequeath the room with a lived-in, timeless feel that is both textured and unpretentious.
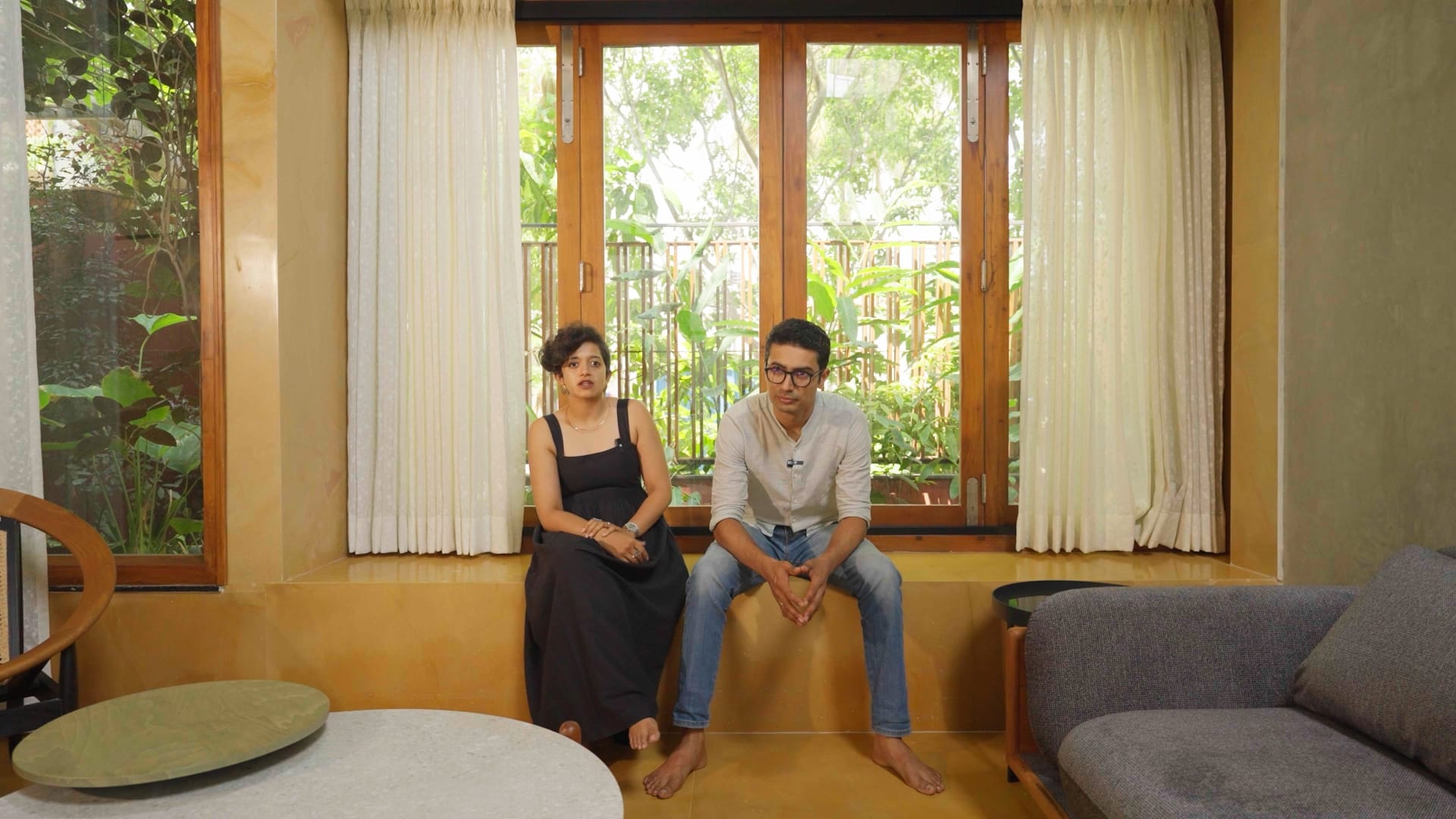
Externally, the living room is wrapped in a robust skin of natural stone, while the interiors reveal an understated yet pleasingly authentic application of exposed concrete. The flooring is finished in golden-yellow Jaisalmer stone, inlaid with marble and brass detailing, which induces a time-travelling vertigo, a sensation akin to wandering through the sandswept havelis and palaces of Rajasthan. This infusion of historical richness adds depth and contrast, accentuating the home’s otherwise modernist streak.
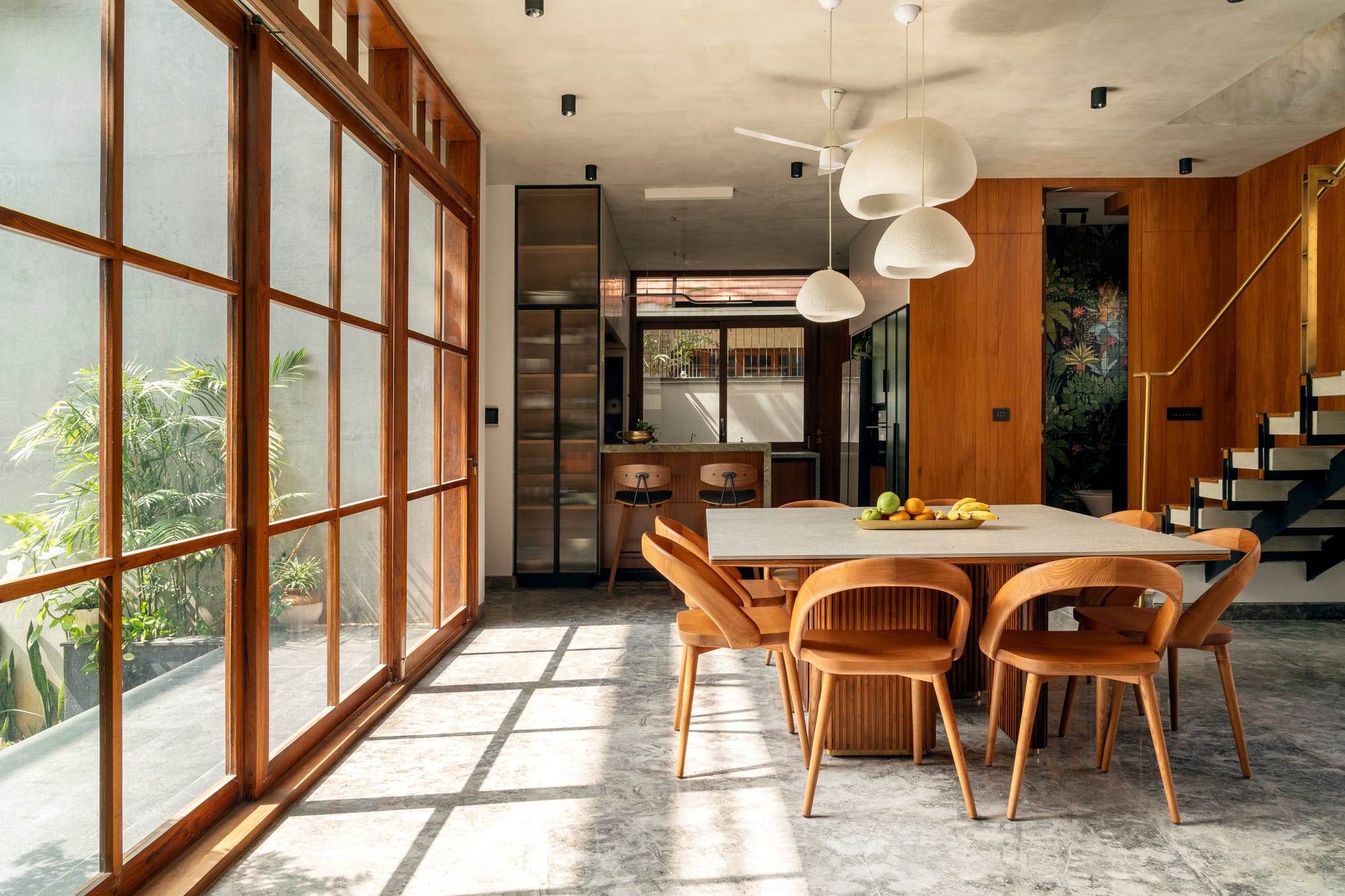
Spilling Out Into The Wild
The dining and kitchen come together as a coy, well-matched pair, comprising a semi-public and open-plan layout that envelops the courtyard. Mid-century industrial pendant lights hover ethereally above a pebble-smooth dining table, its fluted wooden base anchoring the space with sensorial warmth. This is a discerning venue for slow, unhurried meals that play out alongside views of the courtyard beyond. The dining space also holds the pooja altar, delicately suspended above a water body, like a stepping stone caught in the bayou of life.
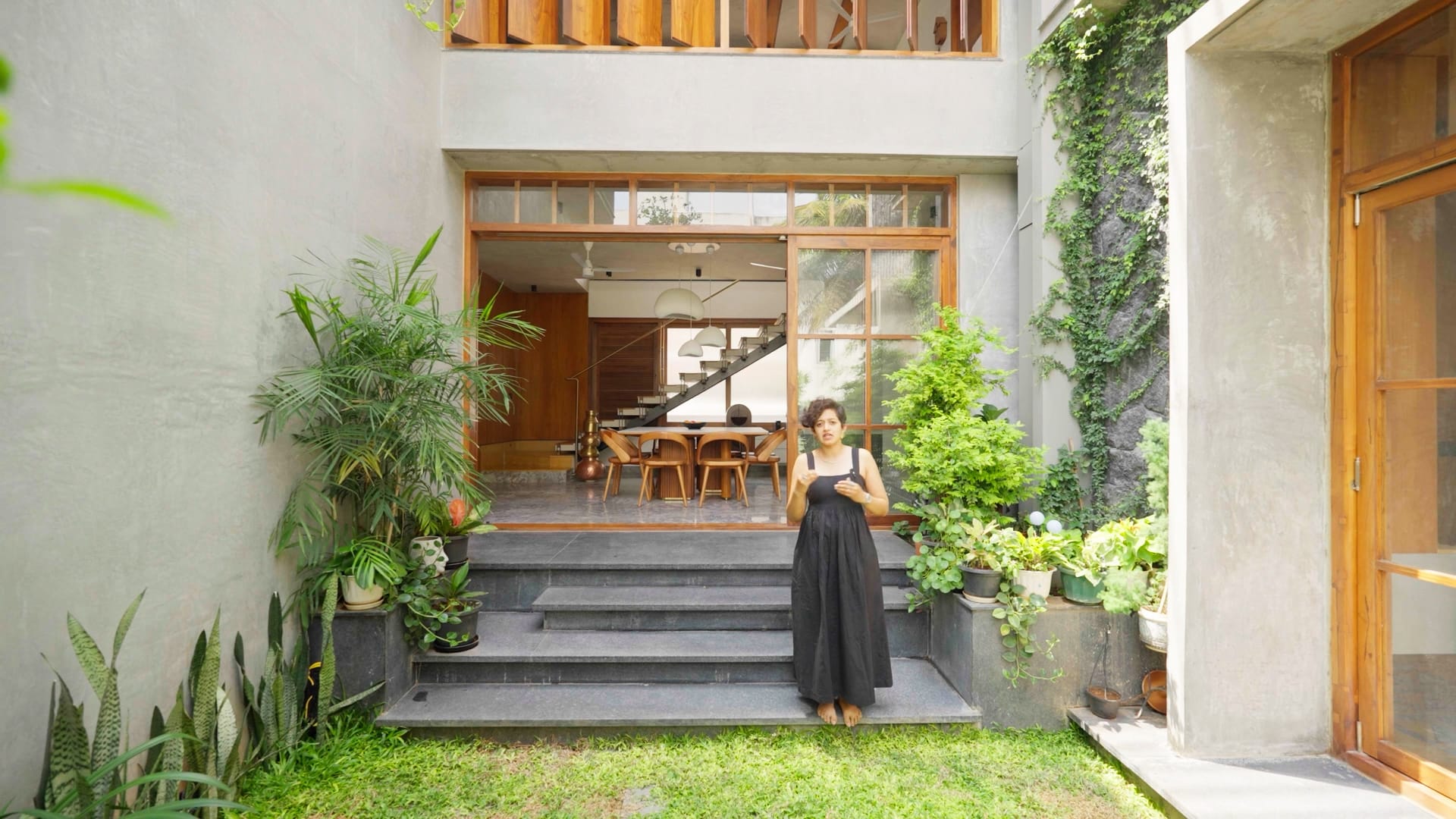
The Stone Box is the kind of home where you can prolong your luncheon and settle into the amphitheatre-style steps that languorously descend into the courtyard. With its lush viridescence and open-to-sky expanse, this spillover zone is far more than a design gesture. On the upper level, the family room maintains its own communion with this green heart. A wooden louvered window overlooks the courtyard, luring in convective cooling, ventilation, and a sense of flow that is both visual and atmospheric.
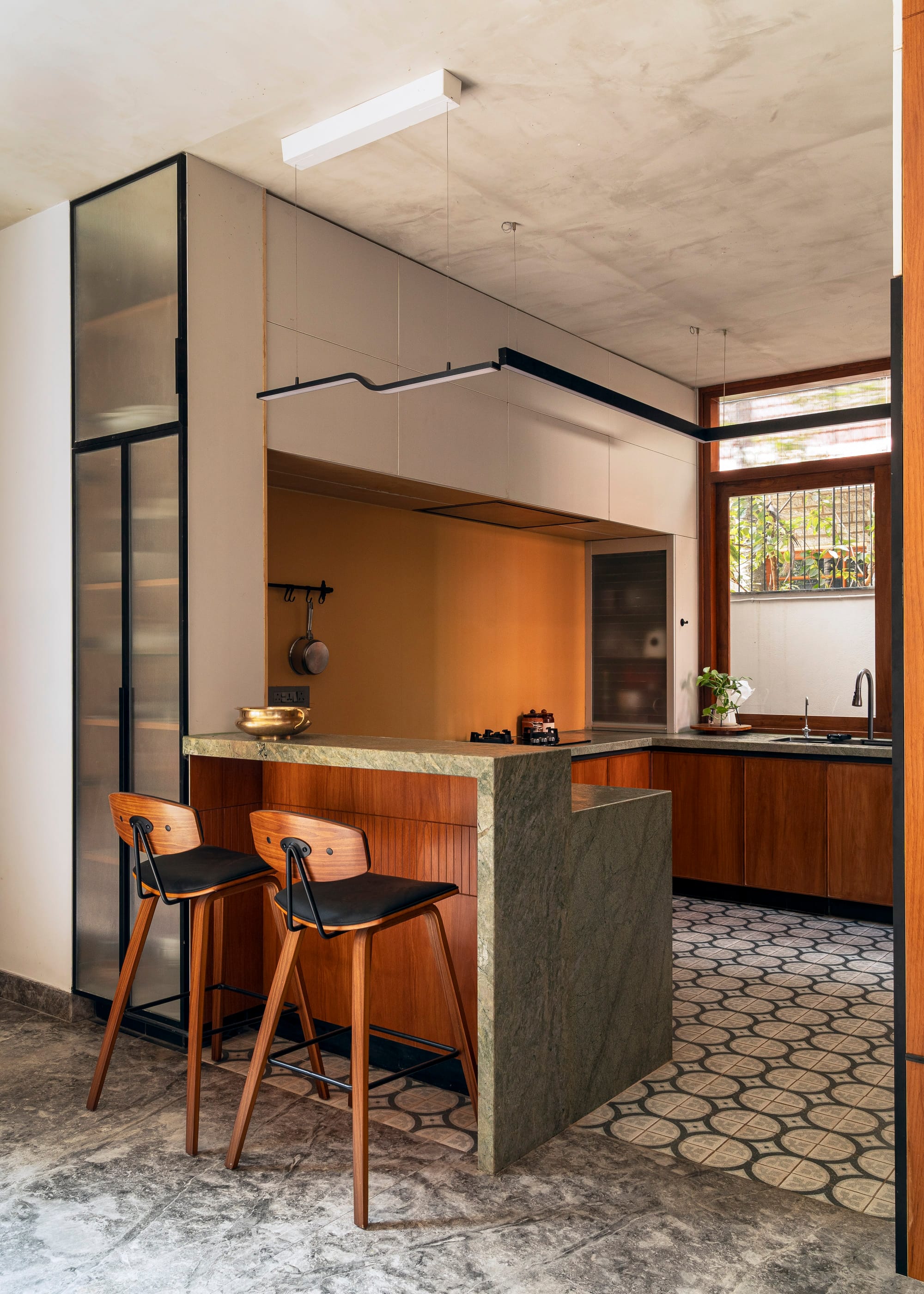
This interconnectedness finds one of its most esoteric expressions in the island kitchen. Designed as an open and social space, the kitchen segues unabashedly from the dining area and maintains a clear orientation toward the courtyard. Bar stools invite a demeanour of easy nonchalance, while linear light fixtures above lend a sleek elegance to the space. A tawny-coloured stone backsplash and teak cabinetry offset the jade-hued marble countertop, dipping into stoic earthiness.
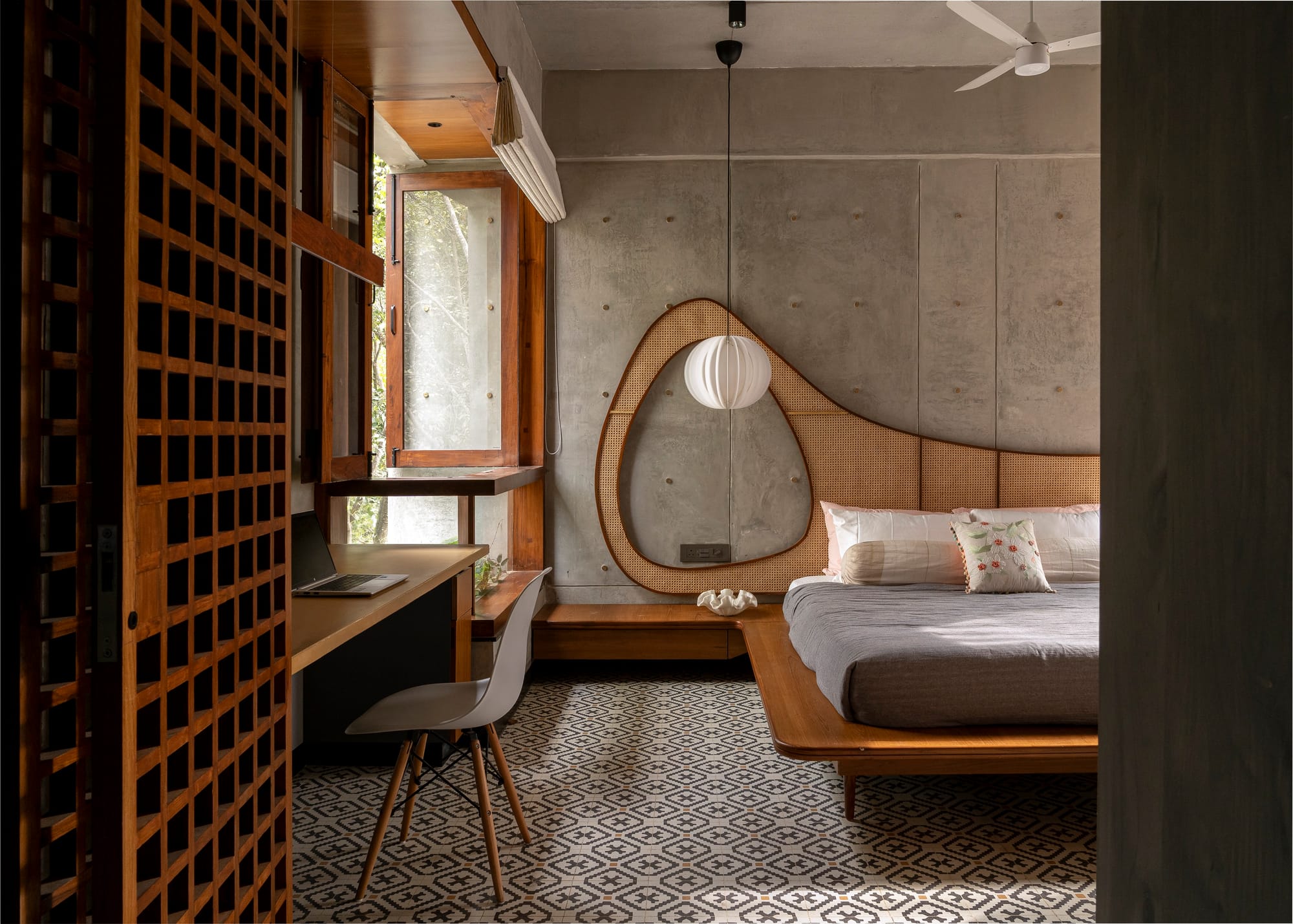
An Exercise In Time Travel
A flight of stairs ushers you up to the first floor, but before the ascent begins, a nifty tropical-themed powder room is tucked into the base like a hidden jewel. Upstairs, the master bedrooms are conceived as private retreats, fittingly oriented in the northeast corner of the home where the concrete and stone volumes converge. These suites feature exposed concrete walls etched with curvilinear brass inlays, an amorphous and recurring motif that adds an heirloom-like sophistication. The Colonial-style wooden headboards, paired with rattan inserts, echo an almost bohemian rusticity. Each master bathroom is finished in natural stone and tile, and softened by small internal courtyards that infuse the spaces with a Zen-like freshness and powerful sense of calm.
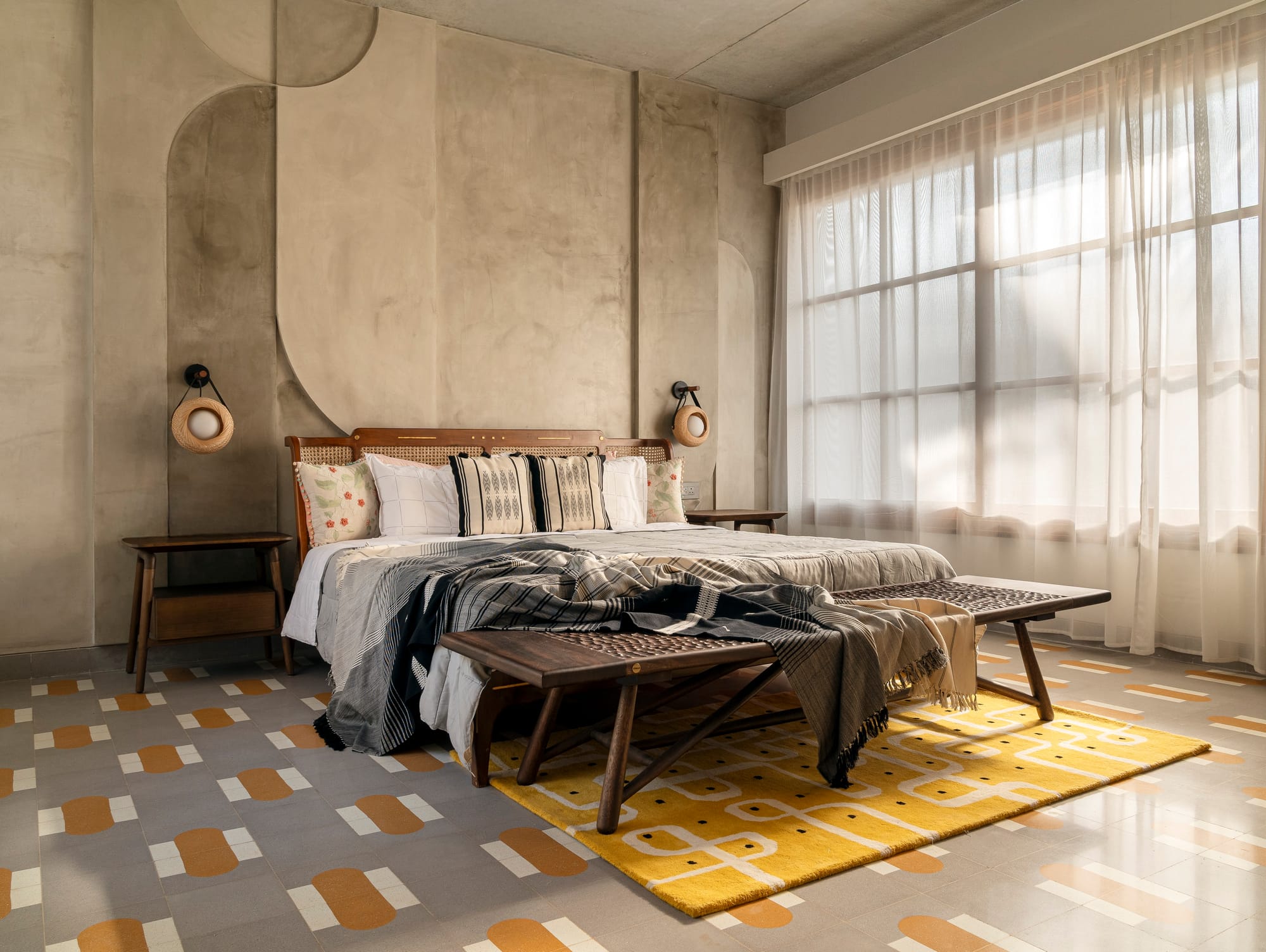
Positioned between the two master bedrooms and a guest chamber, the shared family room crystallises the mise-en-scène of the first floor into cohesion. A vaulted ceiling, supported by wooden jack arches, lends the space an airy expansiveness while adroitly housing ambient lighting within its timber framework. A swathe of red oxide flooring stretches out underfoot, evincing a subterranean memory of summers spent in the ancestral homesteads of grandparents. A wooden louvered window frames the courtyard beyond and closes with a soft sibilance, when the television hums to life.
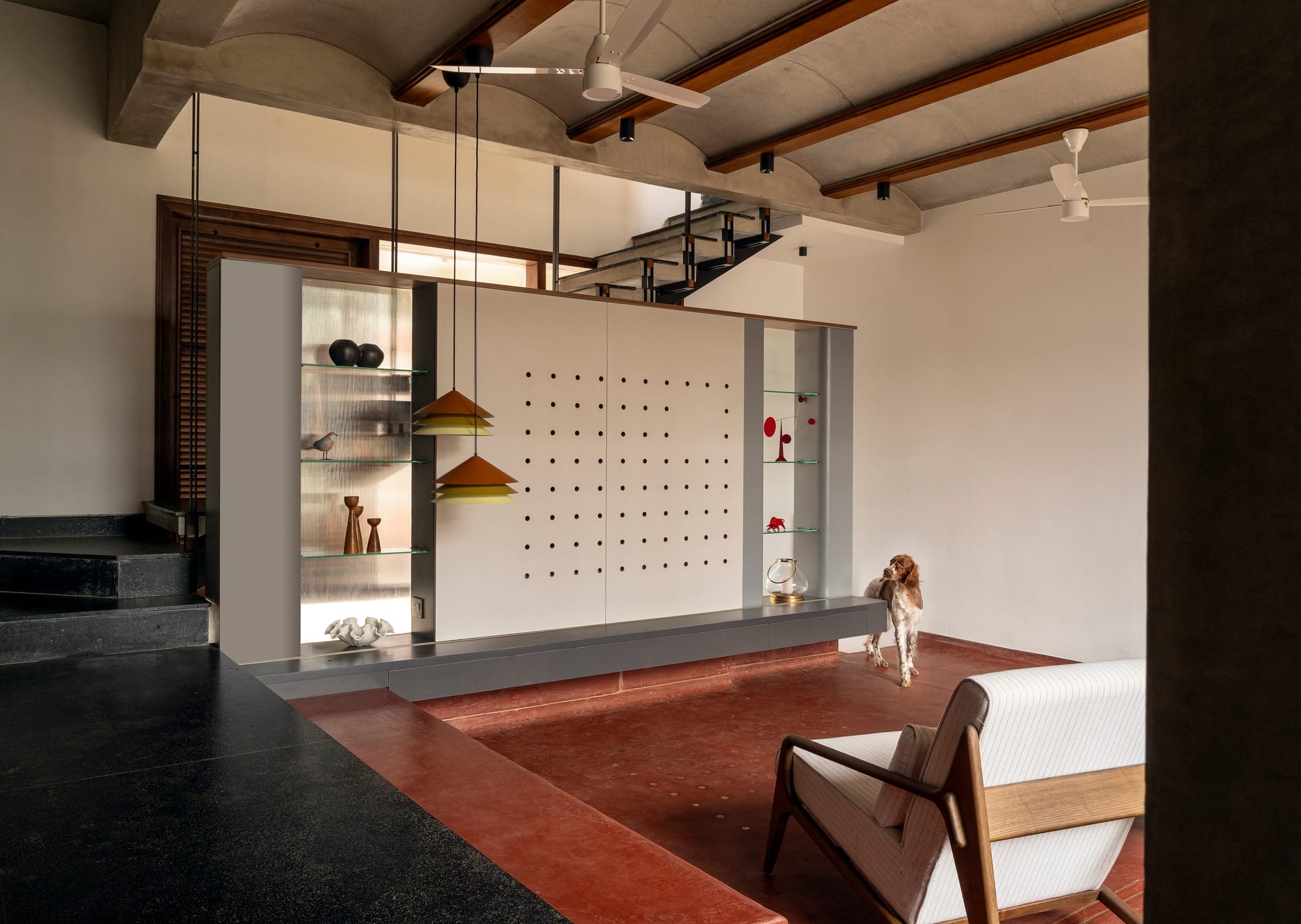
A Study In Structure And Stillness
A nimble ascent brings you to the terrace, where the architecture exhales into the open sky. This final threshold, lifted above the interplay of courtyards, corridors, and cantilevered volumes, offers a moment of stillness. What once felt like a series of rooms now reads as a mellifluous staccato, each space layered with intention. “There was complete trust in my ability to balance the materials, in line with the way we had envisioned it from the start. What we enjoyed most about working on The Stone Box was the experience of the volumes we created, the adaptability we introduced through the windows and doors, and our experiments with the louvres,” Megha sums up.
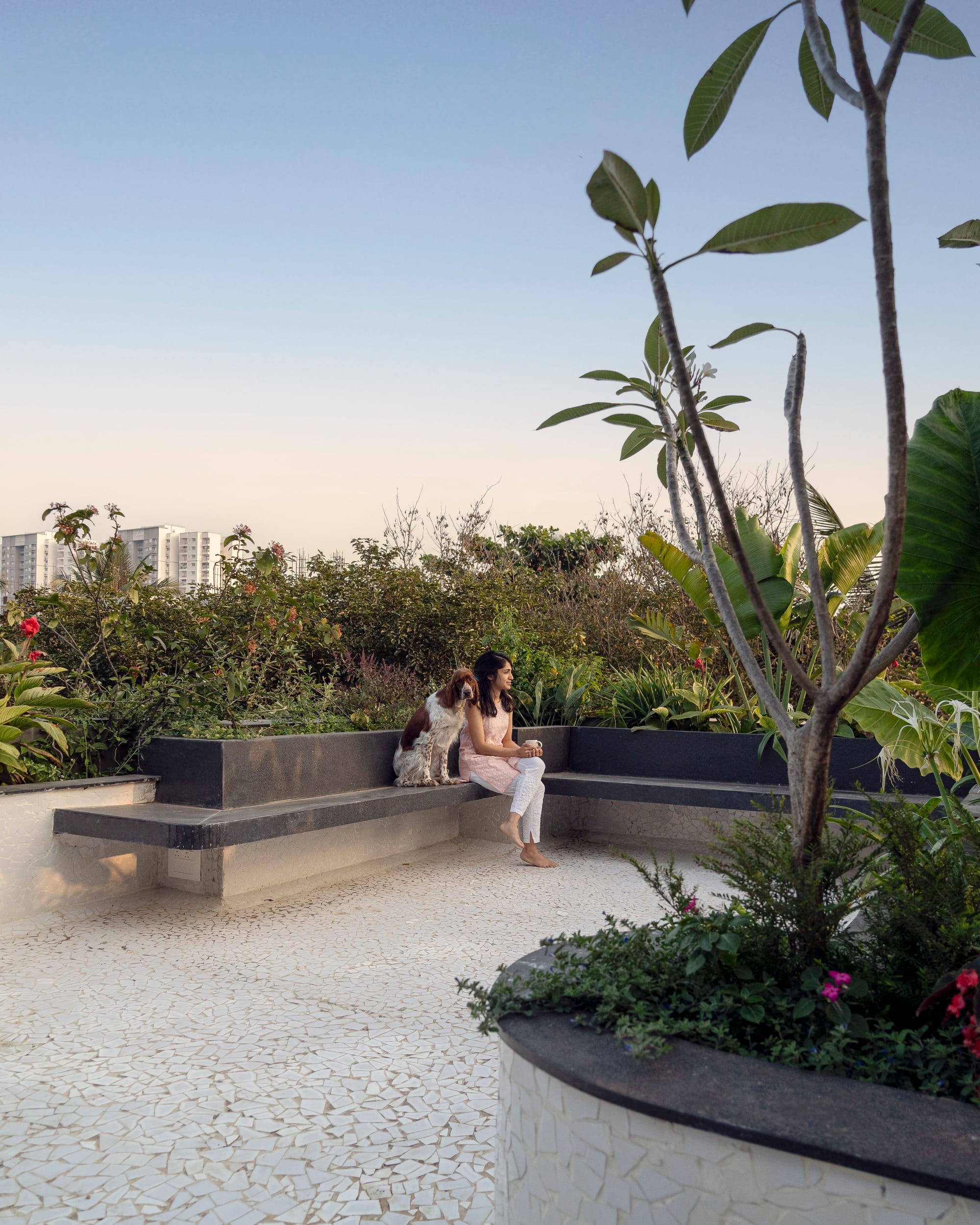
It is this spirit of trust between form and function, material and maker, that defines the home. The architecture here is not immured in rigid materiality, but constantly shifting, shaped by the people who inhabit it and the nature that surrounds it. In its spatiality and permeable edges, the house becomes a manifesto for adaptive architecture, one that encourages curiosity and lets life trickle in.
Watch the complete video and access the PDF eBook on Buildofy.
