These 6 Homes with Heritage Artforms Explore the Theme of Regional Belonging
In Indian homes, art pieces not only pay homage to the family's regional roots but also infuse emotions in each space. Discover Buildofy’s art archival, which colour is the house in shades of heritage and regionalism.
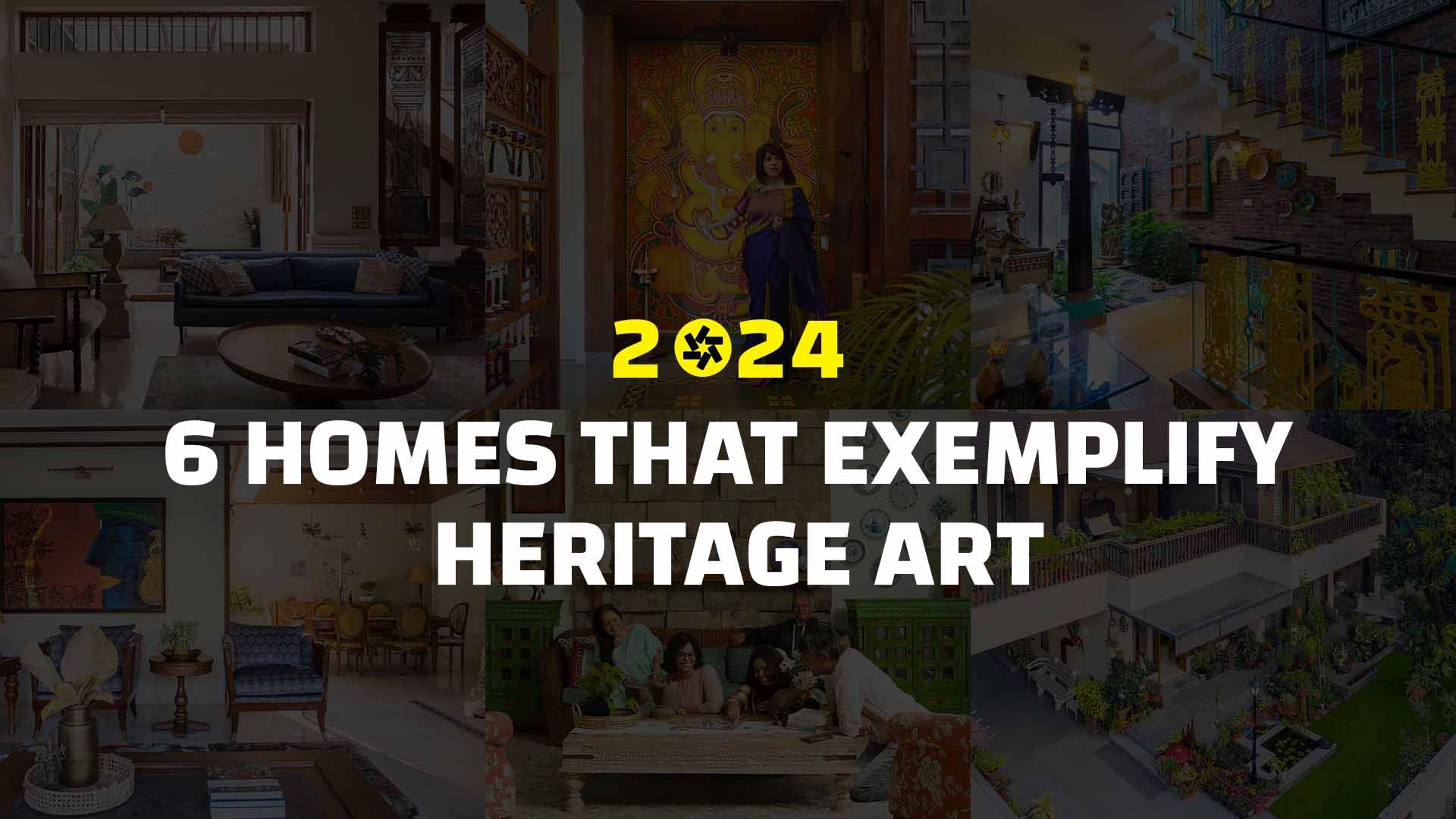
A long time ago, Dan Brown’s The Da Vinci Code mystified me, and as I sank deeper into the narrative losing the sense of fact and fiction, one verity was obvious; expression through paintings and symbolism. This art form stifles the power of telepathy revealing the artists' raw emotions and reflections on disputes and desires; through their canvases. As the book begins decoding the derivation of the Catholic church, I too fall down the fictional rabbit hole thinking about my escapades through caves, sacrosanct places, forts, and the sidewalks of the streets. Apprehending that, the graffiti, paintings, or relief work narrate legends; corroborating the occurrences of a precise location or fairy tales from the rich cultural heritage that paints the country. These larger-than-life canvases, time and again reference the cultural combination, changing its colours for each region- portraying a unique style of painting, possessing the enigma to decipher the deepest, darkest secrets.
In memory of Heritage Day let’s get this decoding started! Inside Buildofy’s archives, to underscore homes that detain timeless art pieces to pay homage to the vivacious melting pot of ethnicities.
Kolam House
Coimbatore | Tamil Nadu
Bound in a gated community in Tamil Nadu, is a warm abode affectionately crafted by Sowmya Kumar principal architect of OWM Architecture for herself. Christened ‘Kolam House’, it stays true to its name; showcasing the Indian ‘form and beauty’, while deftly unearthing paintings that tell pertinent tales of the past.
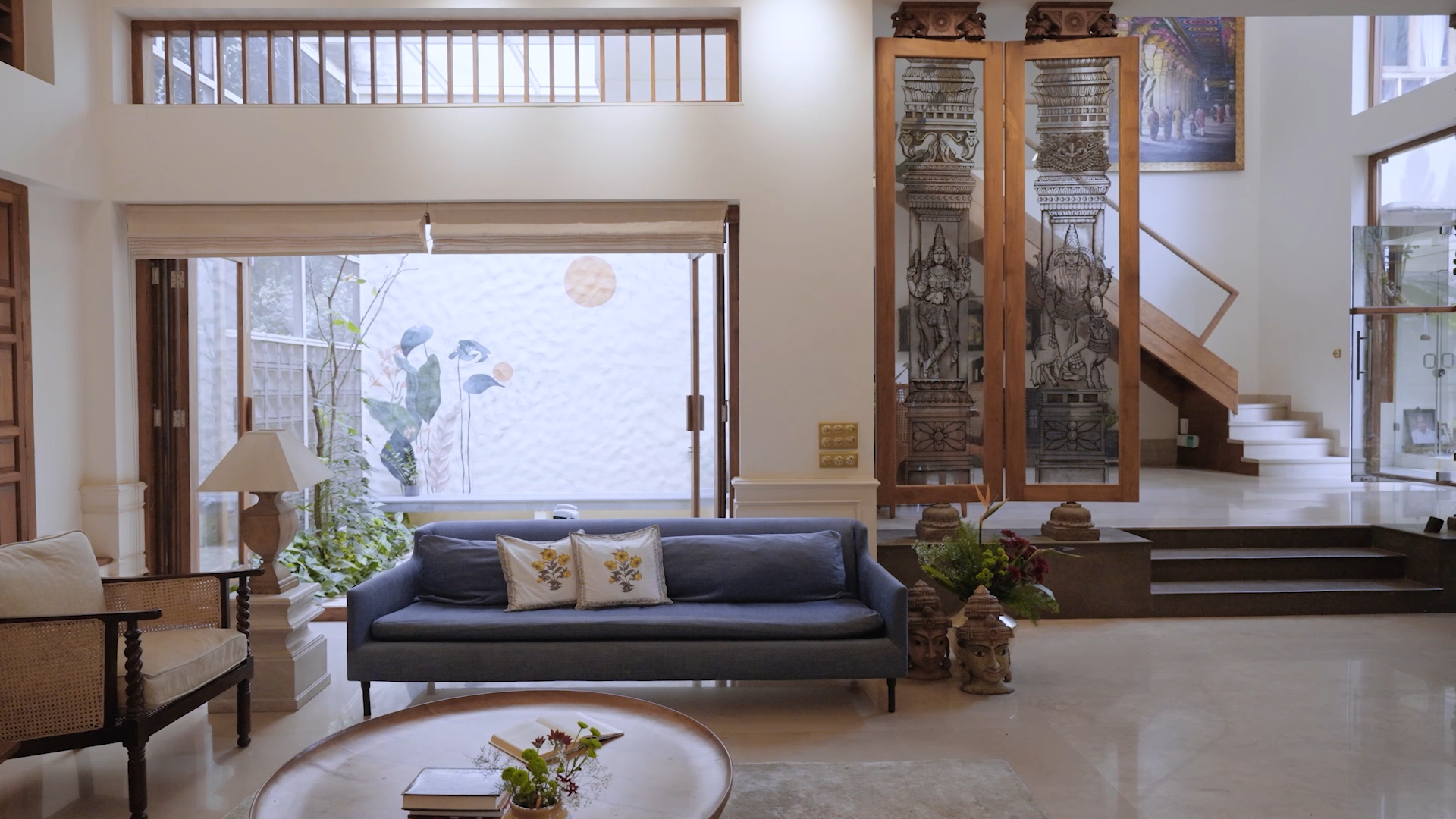
Significance of Kolam design in Tamil Nadu
Connecting the dots from Tamil Nadu to its surrounding regions, the eco-conscious Kolam art, with its geometric patterns and on rare occasions; floral and other designs, governs the foreground of Tamil abodes. In recent times, mathematicians, however, nominated this art’s complex geometric arrangement for decoding. Manually drawn with rice flour, chalk, flowers, or rock these patterns can create a loop and simultaneously impart life lessons, with dots as the obstacles and lines as the ups and downs.
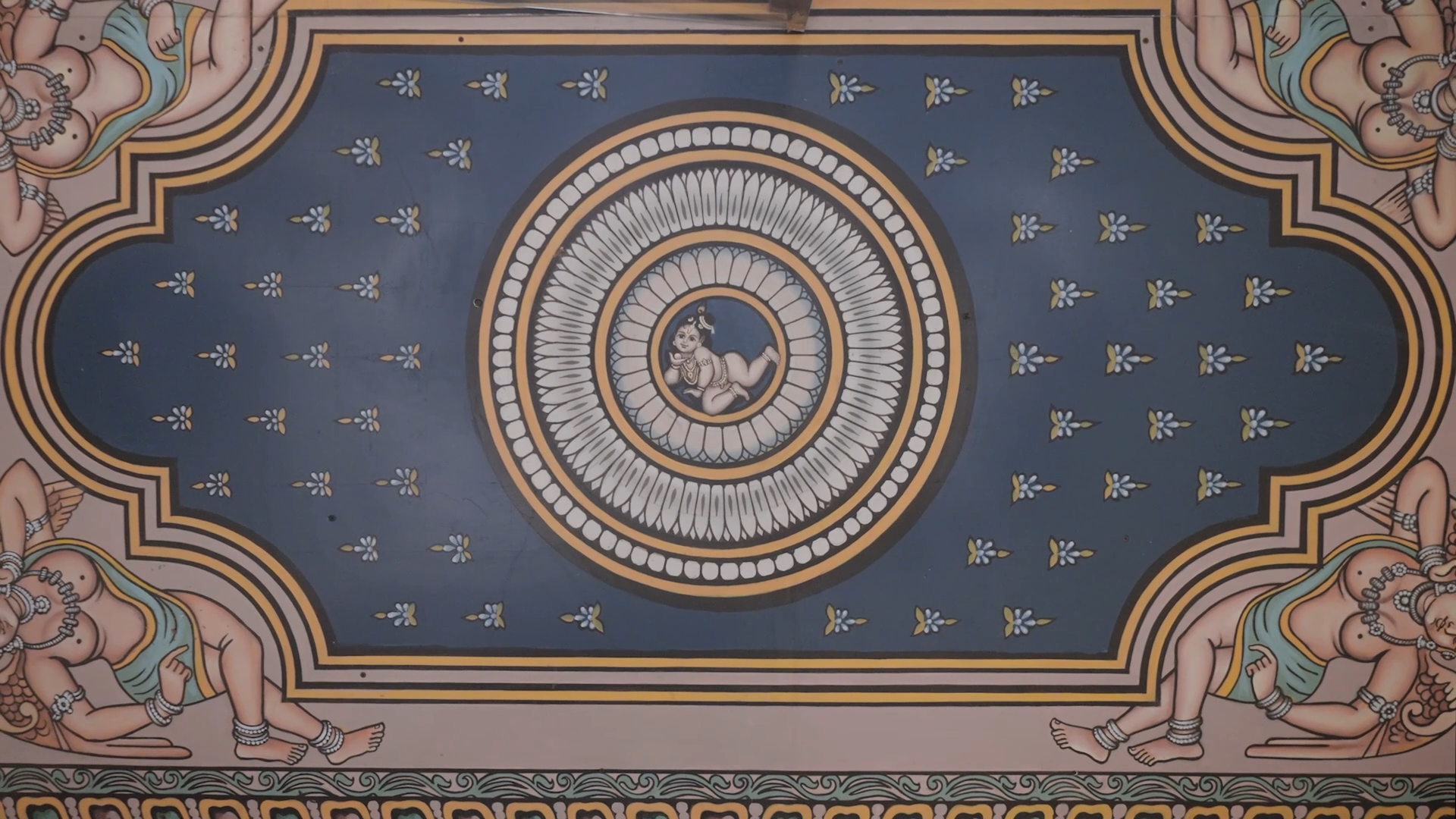
Similarly, with a seamless flow of spaces connecting each room to the other, Kolam House both physically and metaphorically embodies the penciling of Kolam. A conformist approach to Tamil Nadu homes is followed by marble flooring with a brass inlay of a Kolam pattern at the entry. While crossing the home’s threshold- a ‘kovil padikkal’, inspired by a temple in Trichy, and a wooden lintel with a relief work of idols, casts a divine intervention on the visitors. Subsequently, the minimalistic décor in the inner sanctum is issued a new lease by a ligature of artworks commissioned to the local artists. A courtyard barricades a vibrant painting inspired by Sowmya’s personality, a glass partition with illustrations of vintage columns, and a ceiling featuring a replica of Nandi from the Brihadeshwara temple; connect the dots of the home. Further, on a bare wall, a commissioned Meenakshi Temple painting sits proudly, that tells a tale of the travels.
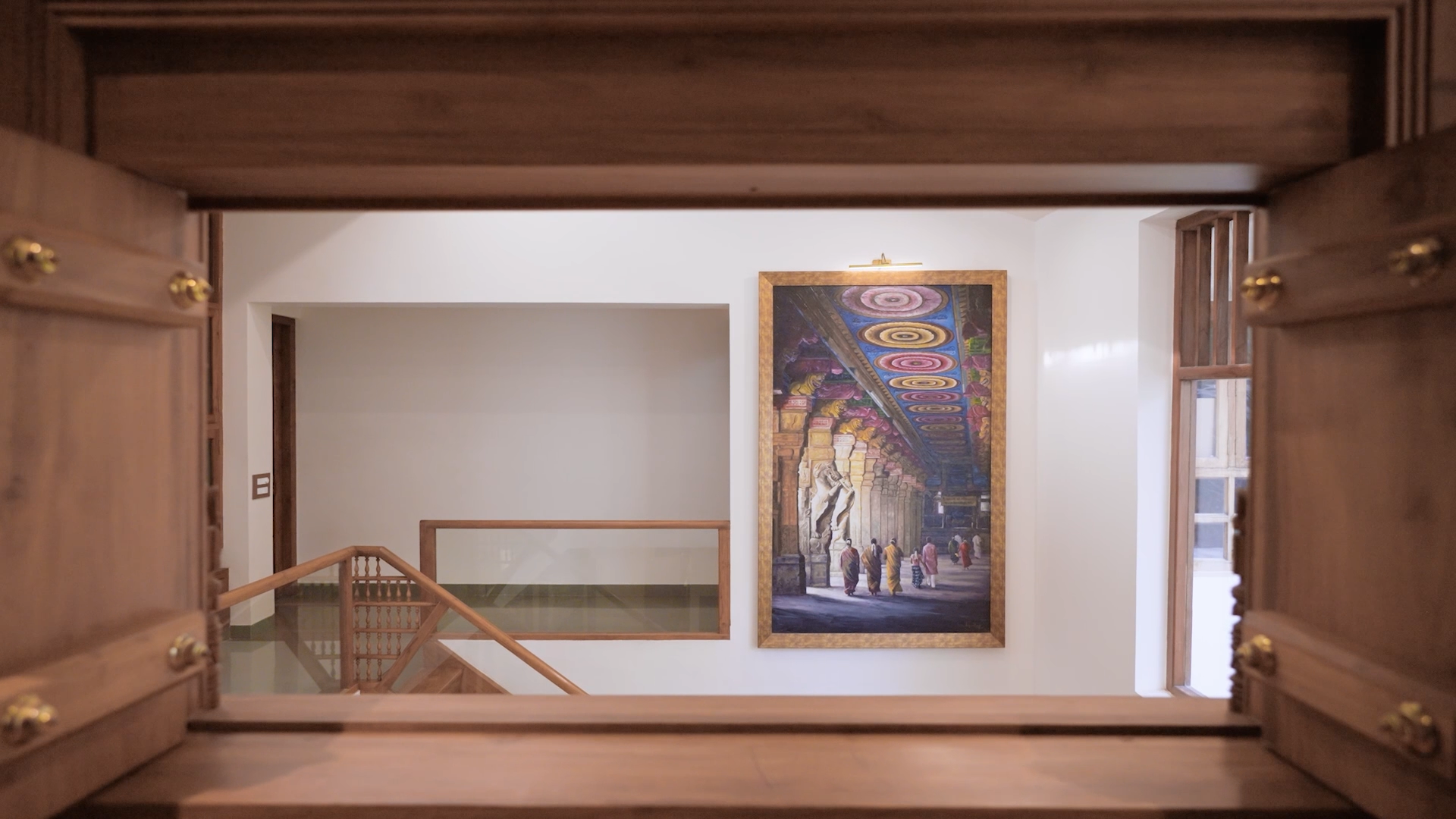
“This house is full of memories... from my childhood, it's about my travels, the temple visits that I had when I was a child; that’s how you see a lot of temple architecture, Dravidian architecture, here!” reasons Sowmya.
Watch the Film: This Coimbatore Home is Inspired by Dravidian, Chettinad and Colonial Design Styles (Home Tour).
Download House Plans: Kolam House eBook
Contact the Architect: OWM Architecture
Sukoon
Bhopal | Madhya Pradesh
Snuggled amidst a labyrinthine neighborhood dotted with verdancy, in the city of Bhopal, is Sukoon, smearing happiness in a retired couple’s life. This home, devised by PTA Designs, borrows vestiges and tailors elements from provinces, to become a trade fair of all things historic.
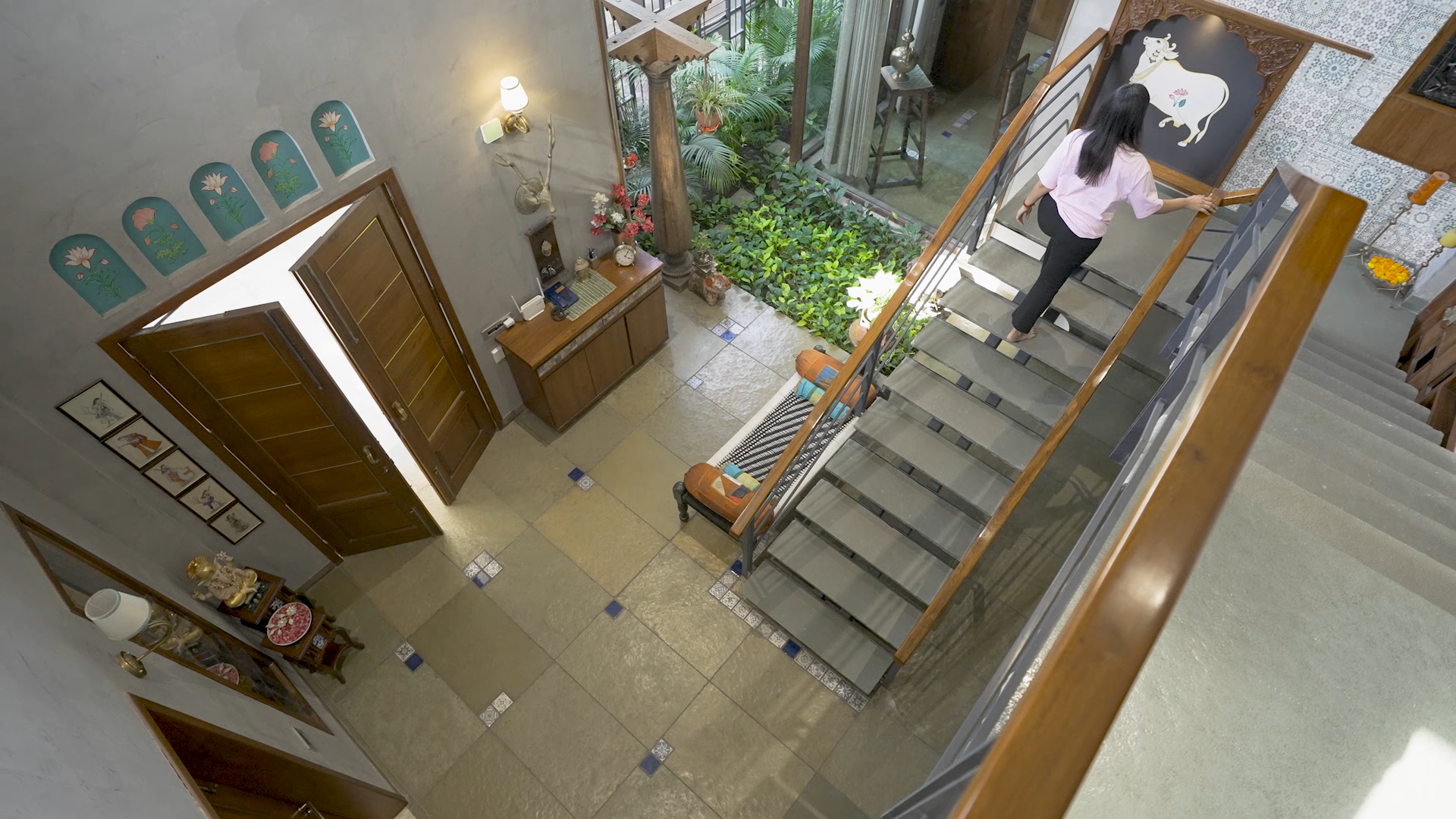
Significance of the Pichwai and Gond Paintings!
Impishly competing from Nathdwara in Rajasthan, Pichwai paintings were traditionally crafted and naturally pigmented on a starched cotton cloth. Formerly, these paintings narrated the infamous tales of a prankster (Keev) affectionately known as ‘Krishna’. These vibrant artworks had a bias toward the colour green and were chastened by commercialization, which coerced the art form to portray a wide range of scenes.
The Gond paintings transpire, accounting for the detailed happenings of the Gondi tribe in Central India. Tracing an ancestry back to 1,400 years the leitmotif of this form revolved around nature owing to; its apparition in every element that dwells. With dots and lines cramming a silhouette, this form is an ode to Mother Earth for her kindness, while sowing specks in the stripes.
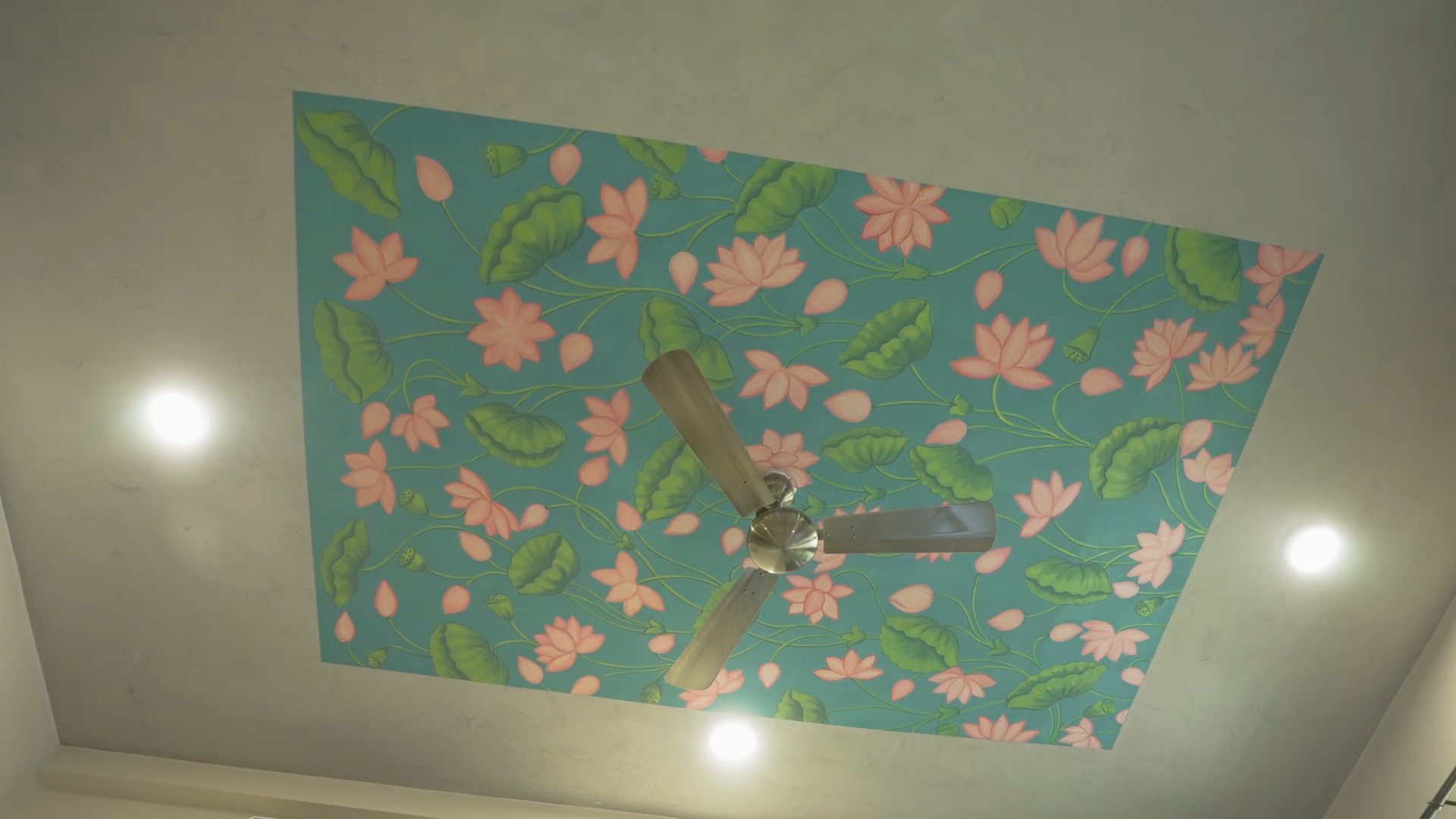
Pointed arched niches adorned with Pichwai work against a teal backdrop quarrel like brethren with a complexly carved wooden frame; only pacifying on entering the inner sanctum, which favours the arches; by endorsing them. Keeping in theme with the Pichwai, a teal blue wall backs a brass relief oeuvre of Krishna, flanked by another framed piece of Krishna. The lotus keynotes used in Pichwai, appear on the ceiling inside, which was an arduous task for the artists who struggled and had to get a picture-perfect opinion by viewing the piece from a distance. A modish take on Gond painting, with a tree being the central element (accompanied by a stag and birds), is concealed in the bedrooms to bestow a serene vibe on its inhabitants.
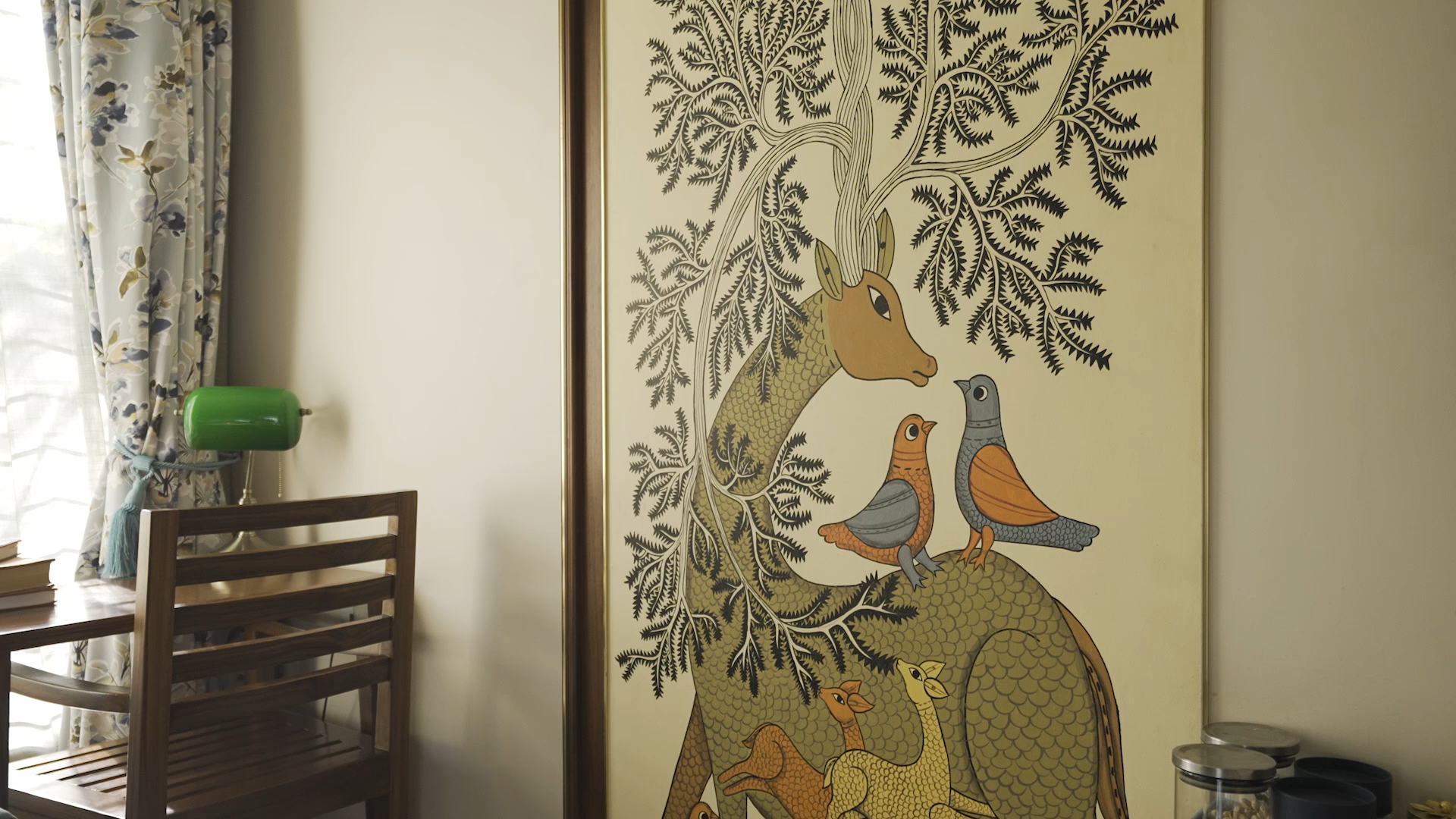
“We tried to create a canvas so that their day-to-day life would be surrounded by echoes of those beautiful memories that remind them of their old day and journey,” narrates Priti Tatiya of PTA Designs.
Watch the Film: This Home in Bhopal Pays Homage to Indian Art and Craftsmanship (Home Tour).
Download House Plans: Sukoon eBook
Contact the Architect: PTA Designs
Far from the Stone Street
Bengaluru | Karnataka
Twinning with other homes in a community in Bengaluru is an artsy, gallant abode monikered Far from the Stone Street. The exterior of the residence relocates one to the picturesque English countryside, while Swati Seeran, principal architect of By The Riverside, reminds one of their vows to the country.
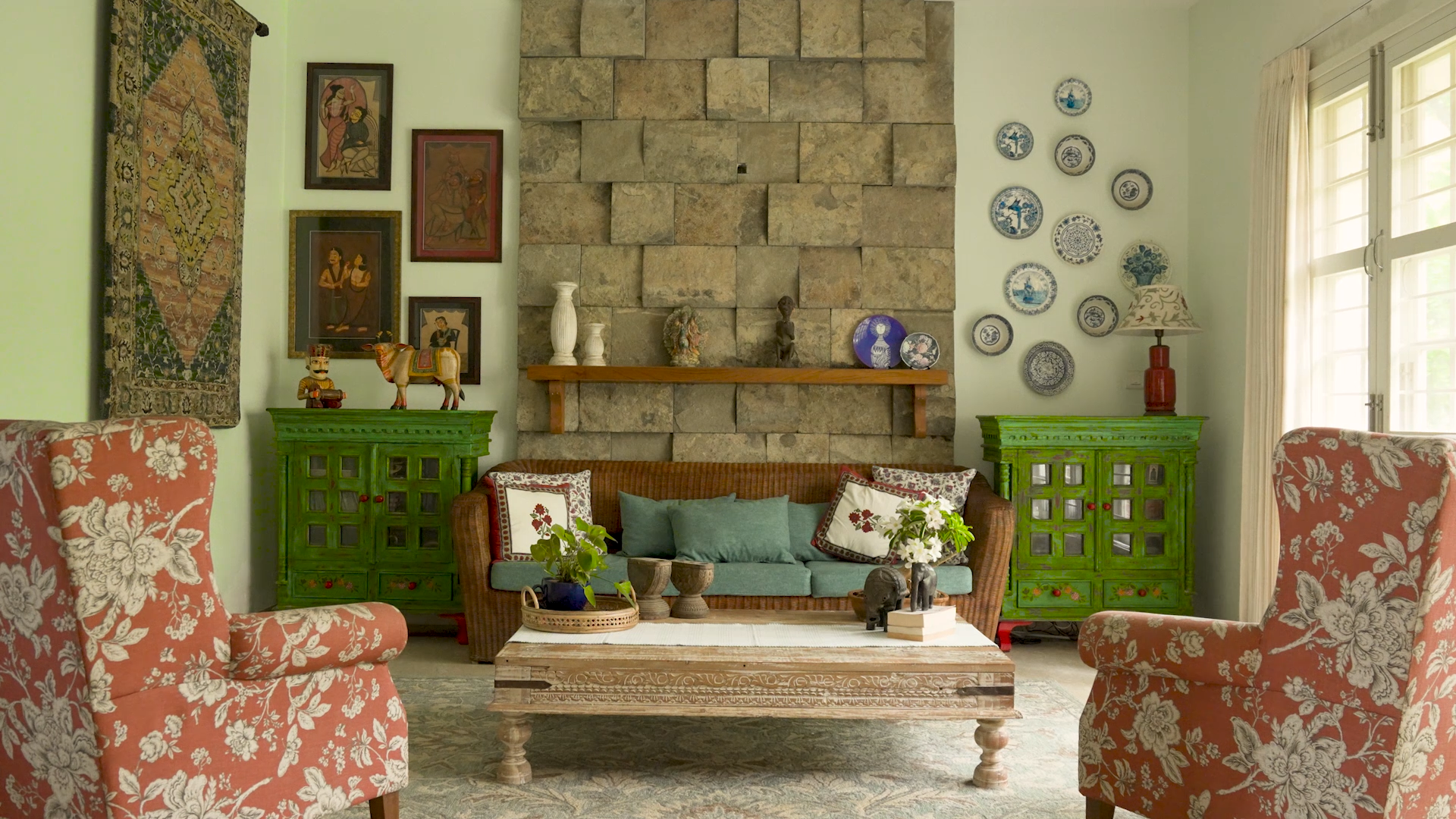
Significance of the Kalighat Paintings
These paradoxically minimalistic paintings with prominent borders hail from the vibrant metropolitan of Kolkata, approximately around the 19th century. Coinciding with the origin of the Kali temple that witnessed the diaspora of Patuas, who were renegades using chemical paints and mill-made paper to commercialize this art form. These paintings devoid of a decorative background, simply portray the folklore and on occasion scenes from the vlog of mundane life.
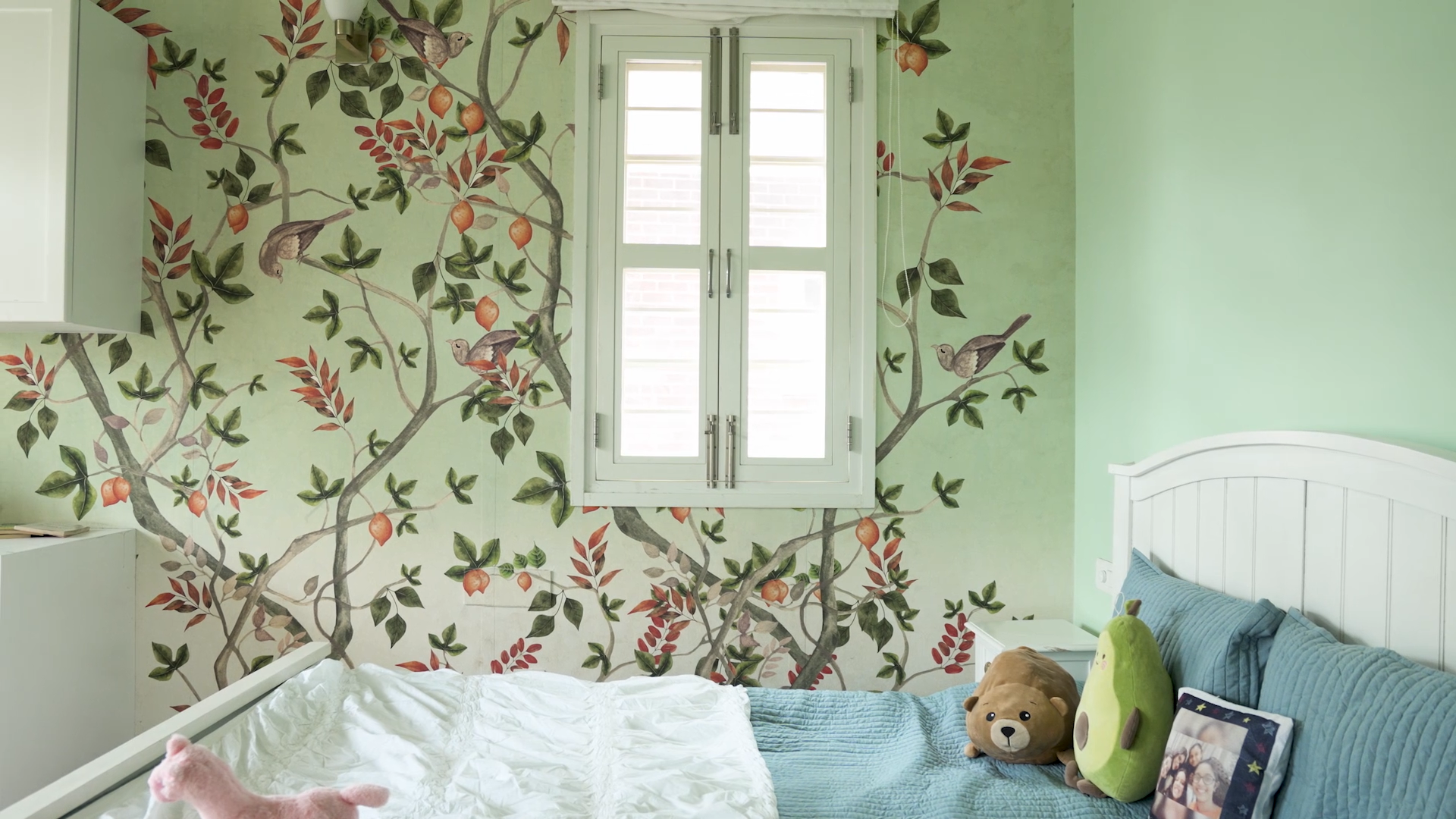
Before transporting one back to an Indian context, a ranchy setup with murky wood and a Moroccan inlaid display piece; in the foyer takes one on a world tour. Finally, landing in the home base, a series of Kalighat paintings transpire insinuating the roots of the family, neutralizing the assail of colours. As one traces through the rustic vibes of the kitchen and allied living spaces, a quick transit to Bishnupur brings back souvenirs to strut, that were the courtesy of British rule. These souvenirs on display; are terracotta panels with bas-relief, depicting detailed accounts from the mythos. Further, the bedroom with ostentatious wallpapers, are defused by the vestiges of framed Kalighat paintings.
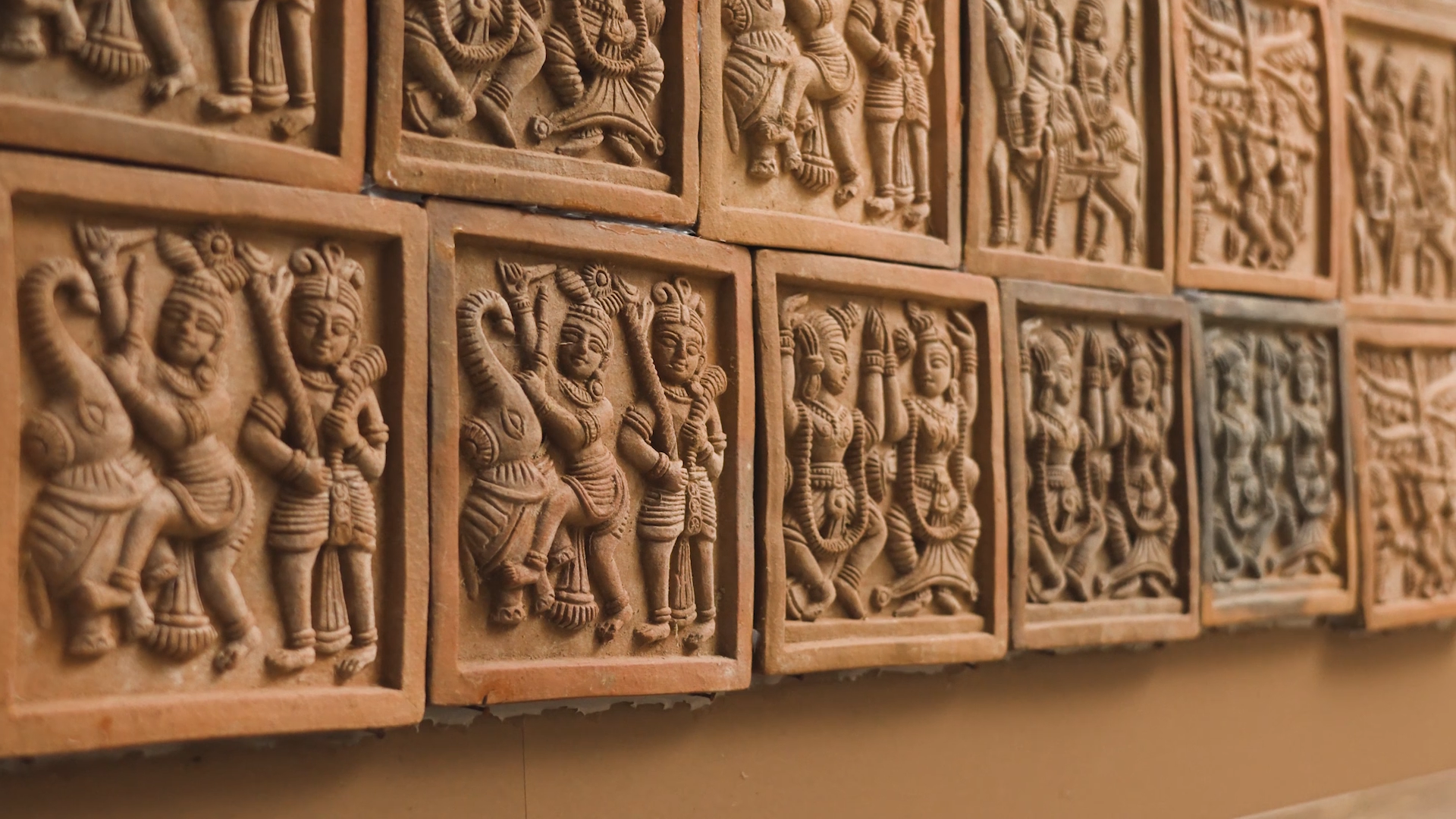
“Meenakshi (the owner) was so clear that she wanted colours in her home... and I asked them, really do you really want all of these colours in your home and Meenakshi was like Ohh! I thought you were bold so, let's go for it,” warmly reminisces Swati.
Watch the Film: This Rustic Family Home in Bangalore is Inspired by Old World Charm (Home Tour).
Download House Plans: Far from the Stone Street eBook
Contact the Architect: By The Riverside
Ramayana
Lucknow | Uttar Pradesh
Prevailing on the outskirts of Lucknow in a community that shares a united front, is Ramayana House which chronicles Valmiki’s version of Ramayana. Spatially divided into ‘Kaands’ by Envisage Architects, this astute abode narrates anecdotes towing one down memory lane, in their granny’s lap.
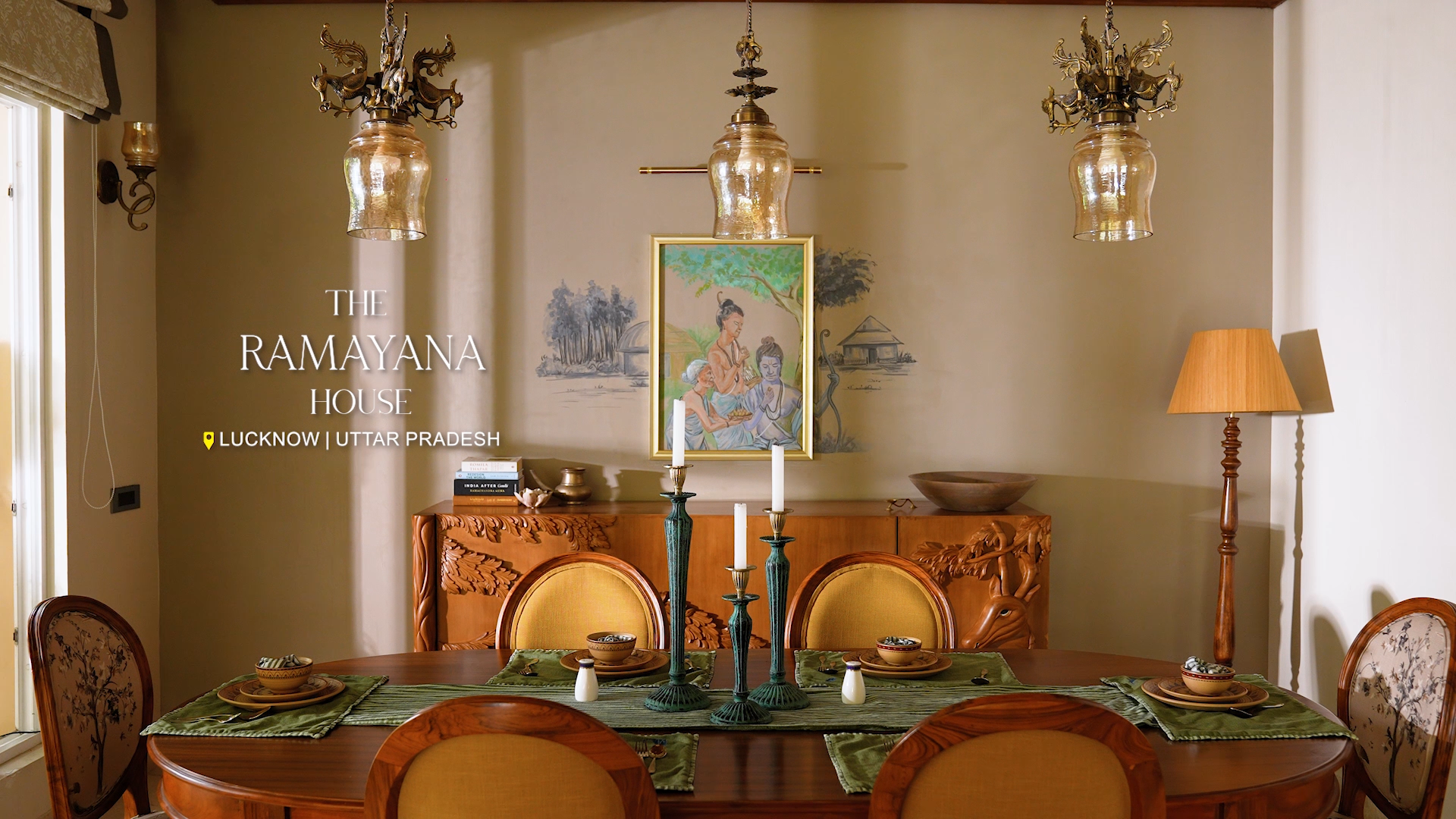
Significance of the Madhubani Paintings
Born in Sita’s hometown; Mithila, the complex geometric patterns, and vibrant colours of Madhubani paintings were discovered by a novice, after a tumultuous earthquake. Bharni, Katchni, Tantrik, Godna, and Kohbar are the five artilleries used by these art form to survive the stint of revolution. These stipulated paintings, mostly elicit the themes of religion, nature, and socio-political issues that sponsor a dearth of creativity; loaning it a deeper narrative.
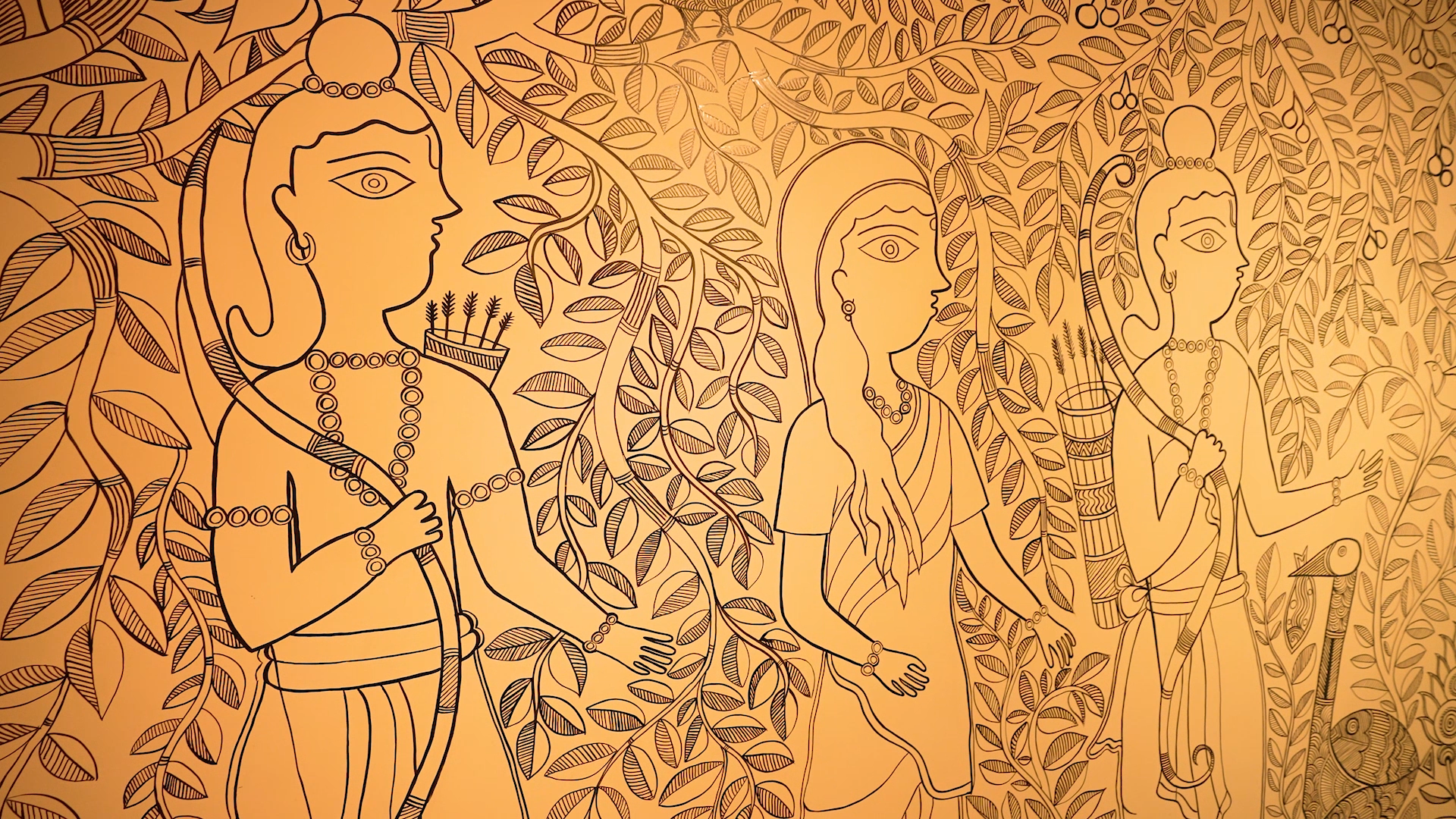
The home’s entry begins the tale with a magnanimous painting of Ram, that shines from a distance, but when one looks closer there is a Droste effect introducing one to the different characters of the story. After chanting the Sanskrit verse adjacent, one travels through the foyer to reach another Kaand, where they meet a console that portrays the doodle from Devdutt Patnaik’s Sita. In this foyer; transpires a Madhubani painting of ‘Ram, Sita, and Laxman’ travelling in the forest, inspiring one’s travels to the next Kaand. “Why Madhubani you may ask, because Madhubani is also known as Mithila,” justifies Meena Murthy Kakkar principal architect of Envisage Architects, on the close relation between the Mithila and Ramayana. In the dining room where the conversations seem to flow, a painting of Shabri feeding Ram emerges from the frame's bounds, with hues that impart a rather serene sense. Further, in the mother’s room, another Kaand is orchestrated, with a set of botanical tree prints framed as clues; to figure out the tale of Ram’s exile. Through a series of paintings of Lord Rama, a bas-relief work on a console, and a carved wooden mandala, this home whispers versions of Ramayana.
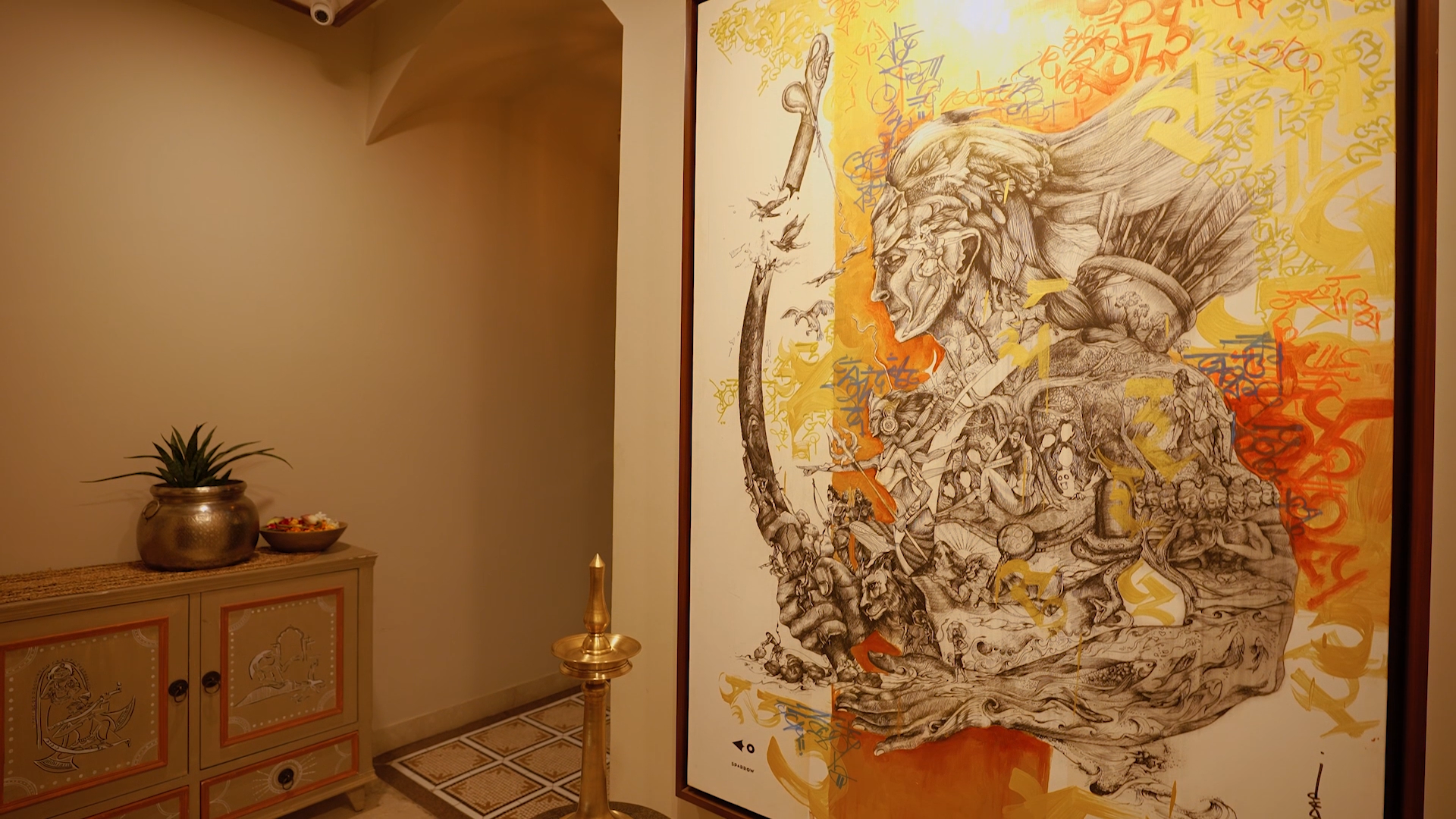
“Every art form has storytelling embedded in it... this is a beautiful example of spatial storytelling,” enlightens Meena.
Watch the Film: This Lucknow Home is inspired by Valmiki’s Ramayana (Home Tour).
Download House Plans: Ramayana eBook
Contact the Architect: Envisage Architects
Kaivinai
Bengaluru | Karnataka
Attenuated in the heart of Bengaluru, Kaivinai was earlier a villa that is now converted to a petite, ornate home for an archaic couple. Handcrafted by Envisage Architects, this warm abode pays homage to the Tamil roots of the couple by appending nostalgic elements at every expanse.
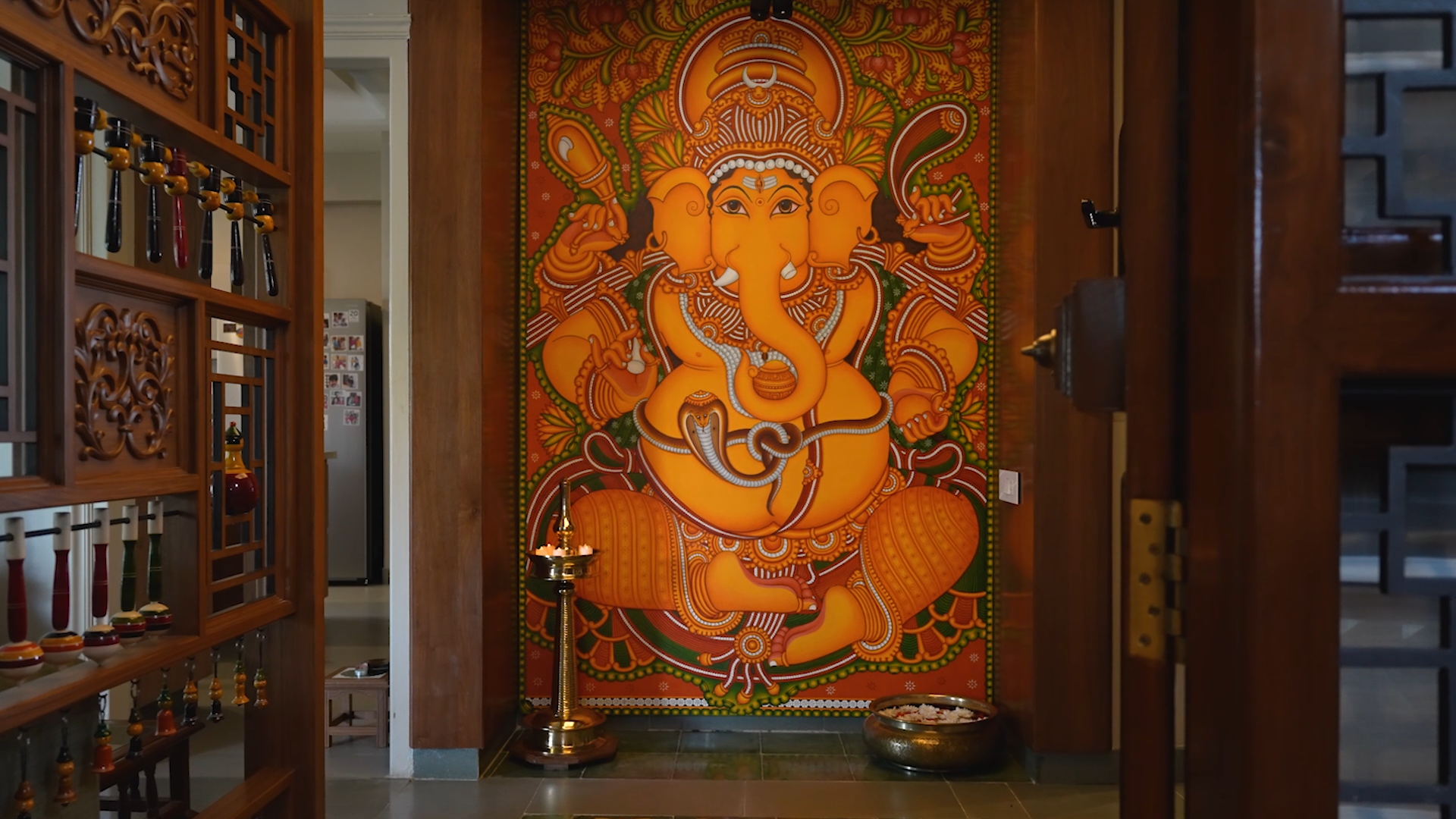
Significance of the Guruvayur Paintings
This art form glimmered from the Guruvayur temple in Kerala with its vibrant hues of chrome and auburn. This style of painting was invigorated to life by Shri Mammiyoor Krishnankutty, who performed reviving techniques by painting the walls after a massive fire burnt down a huge part of the temple. These massive murals paint a rather maximalist picture while narrating animated tales of the idols and mythologies.
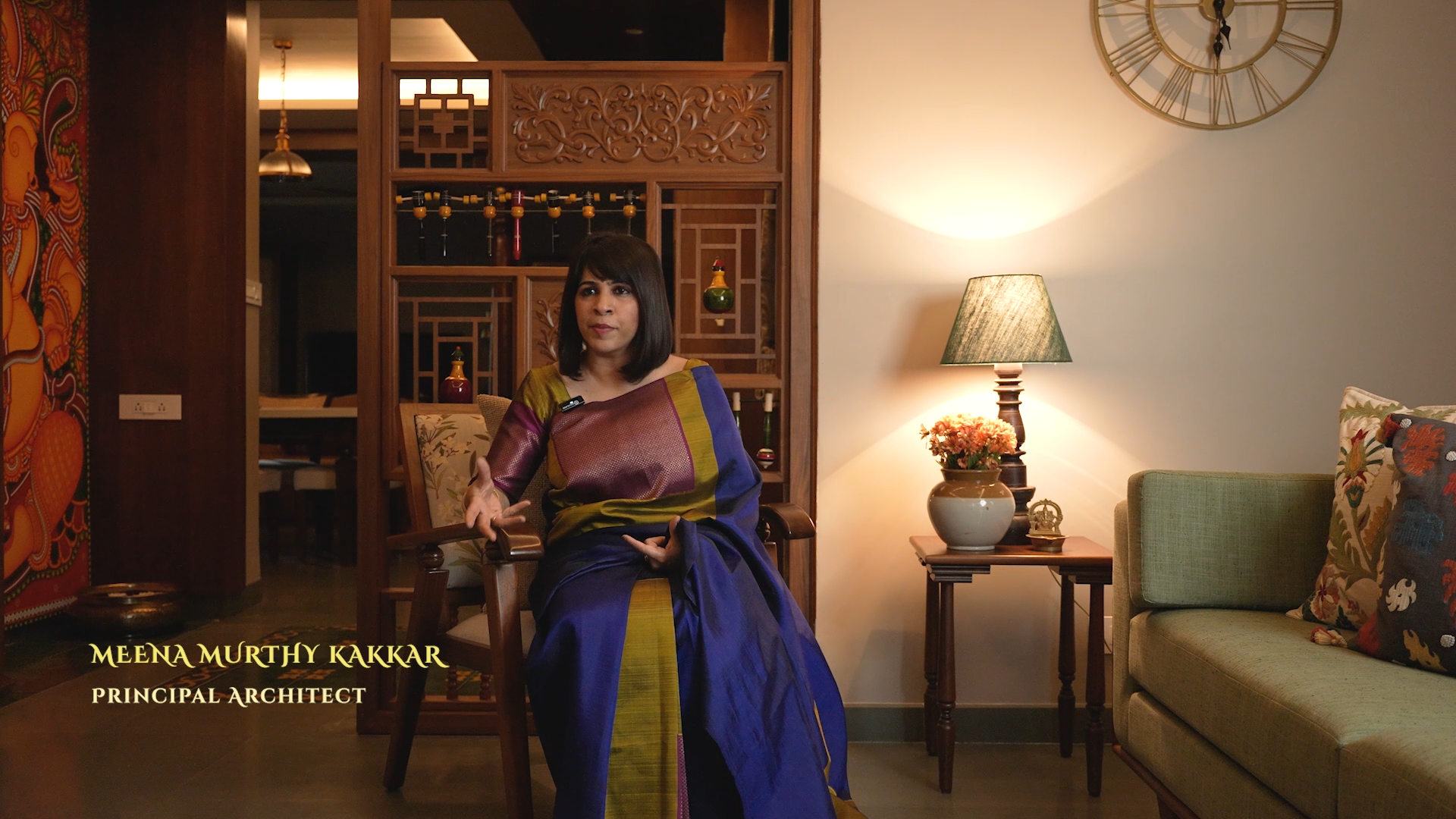
As one crosses the threshold over a brass enamelled Kolam pattern, a wooden door obscures a hand-drawn, Guruvayur-style mural of Lord Ganesha, that warmly greets the visitors with its chrome and crimson hues. Flanking this painting is a Channapatna partition, reminding the inhabitants of a frisky childhood, these eco-conscious toys hail from a city just 60km away from Bengaluru. With other prints like the Warli art that is borrowed from Maharashtra, Kaivinai distorts the already blurred cultural boundaries of the home and its residents. An heirloom display wall, judicious use of Athangudi tiles from Tamil Nadu, and architectural elements from the South Indian household create a sense of belonging.
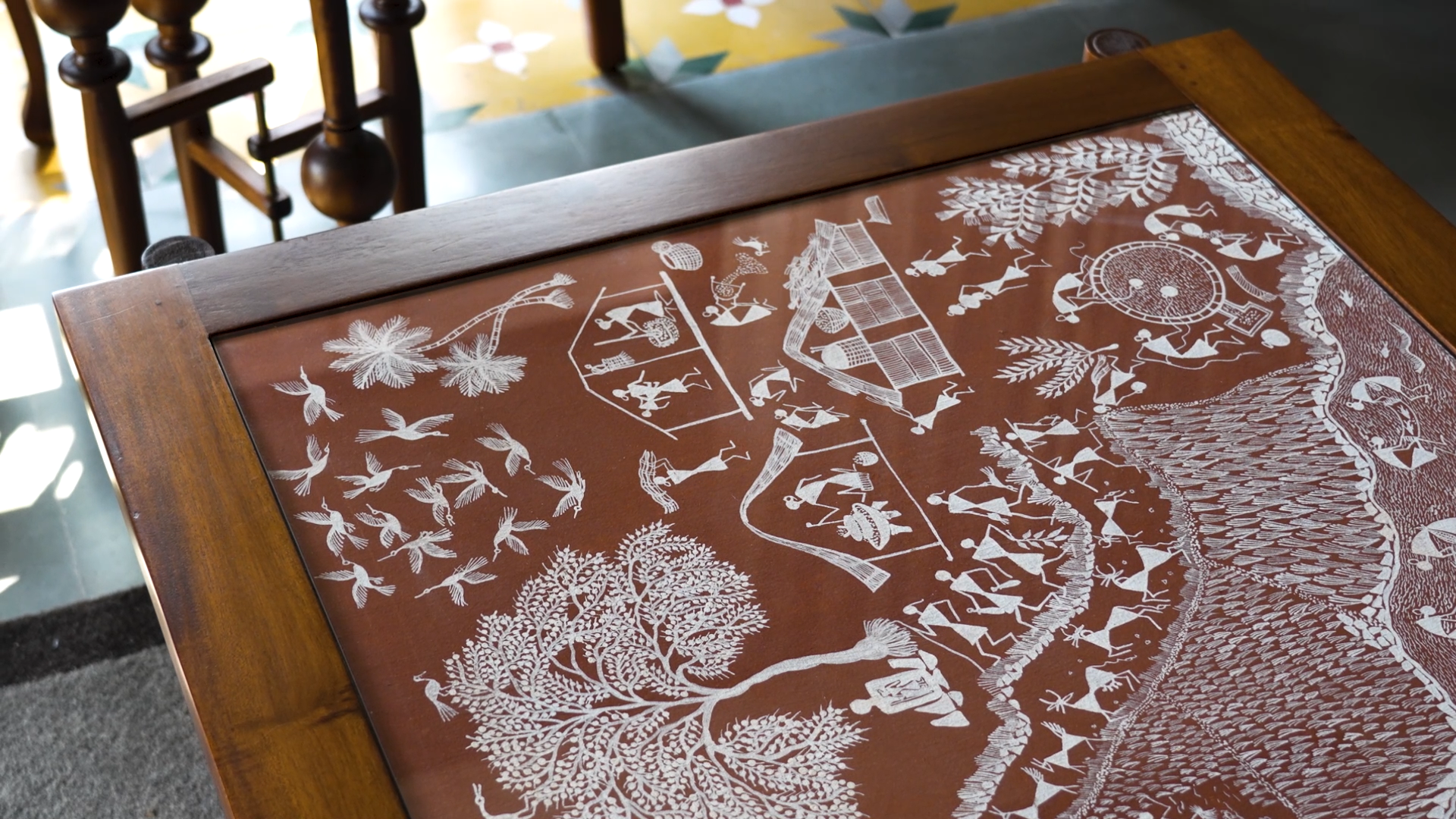
“I think everything need not be reinvented. It would really help if we searched out our own backyards for how to be sensitive towards the environment. (Here) We have tried to pay an ode to everything that’s vintage or rediscovered,” Meena proudly mentions.
Watch the Film: This Bangalore Home is an Ode to Traditional Arts and Crafts (Home Tour).
Download House Plans: Kaivinai eBook
Contact the Architect: Envisage Architects
DS Residence
Bengaluru | Karnataka
Rebelling to adapt the modern influences, in a gated community in Bengaluru is DS Residence showcasing the residents’ affinity towards segueing tapestry of Indian art. Segregated shrewdly into private and public zones by de Square, this home at every instance whispers memoirs of the time gone by.
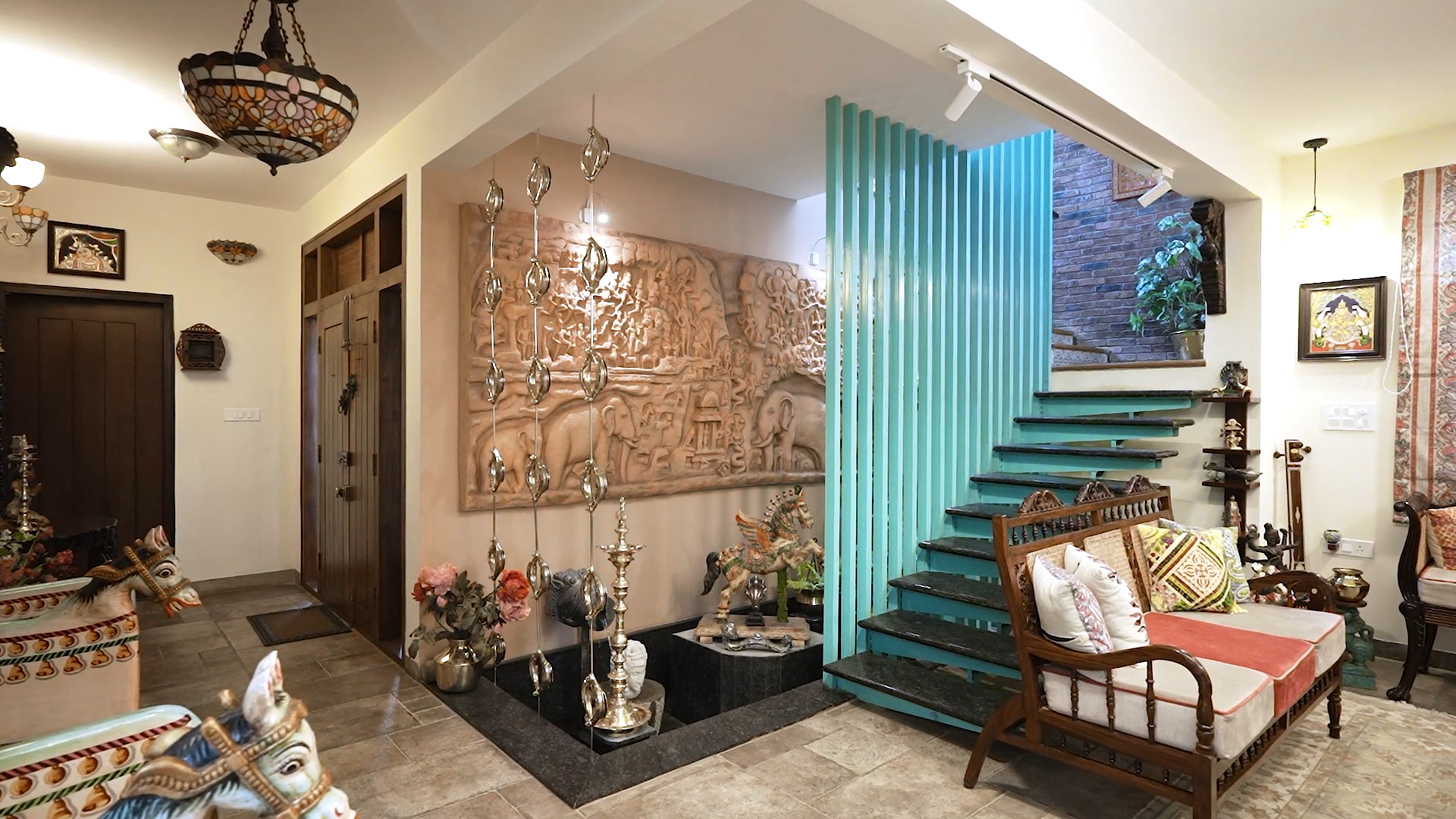
Significance of the Theyyam Festival and masks in the Southern part of India
In Kerala, the Theyyam festival originated as a fertility ritual, that decreed people to dance in bright crimson, encrusted makeup, massively ornate headpieces, brass anklets, and a breastplate. The brass, hollow anklets filled with beads known as Silambu, are donned to accentuate the musical features of the dance and to engage the audience in the intricate footwork.
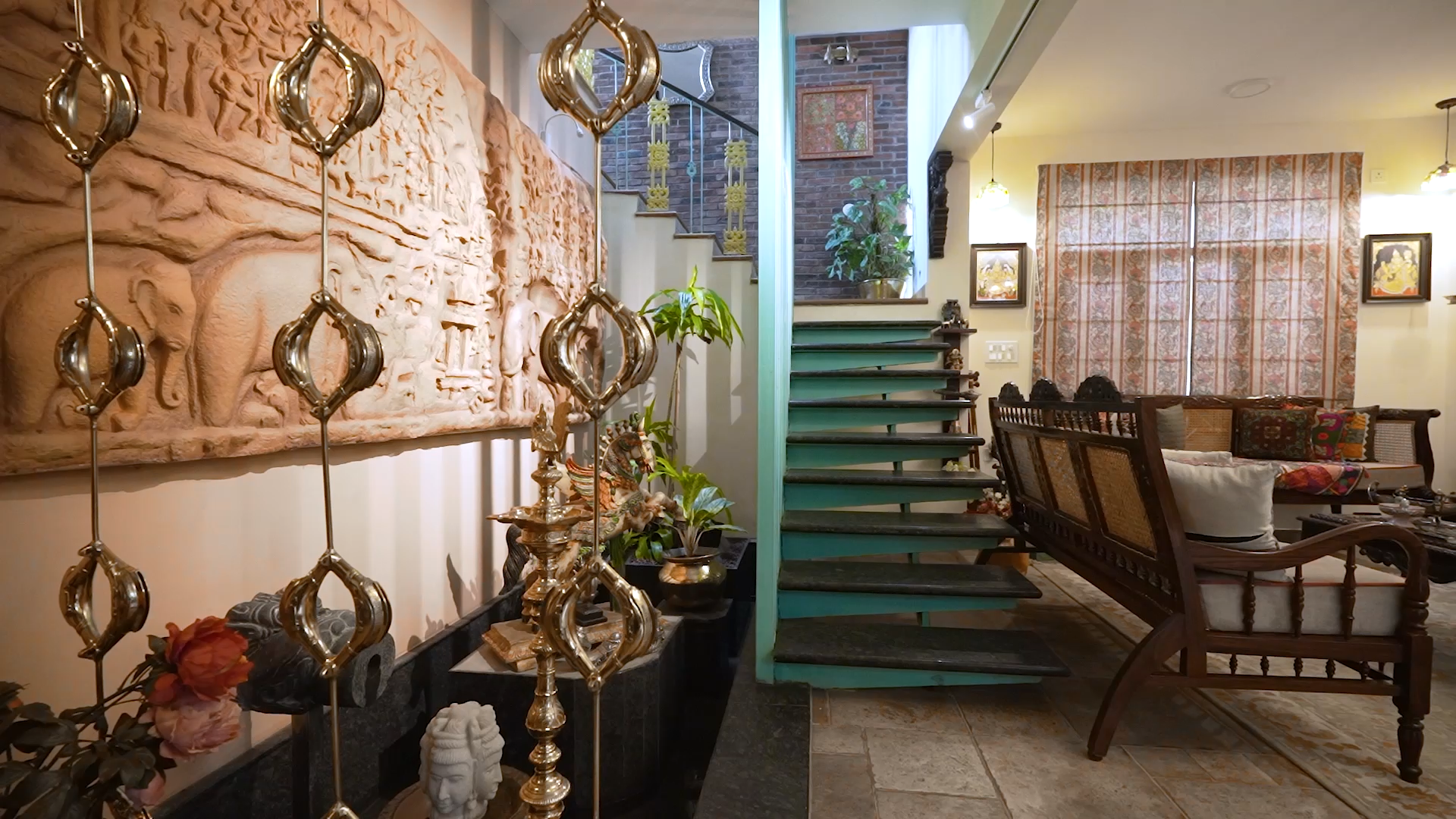
Masks in southern India portray the incidence of idols that once walked the Earth. These masks hence, when donned by the performers, aid them in getting into character, while parlaying; to implant a feeling of mysticism in the audience. The skin-like covers are shaped from areca palm wood and bedecked with palm leaves and paints, hiding the anthropoid vestiges of the performer.
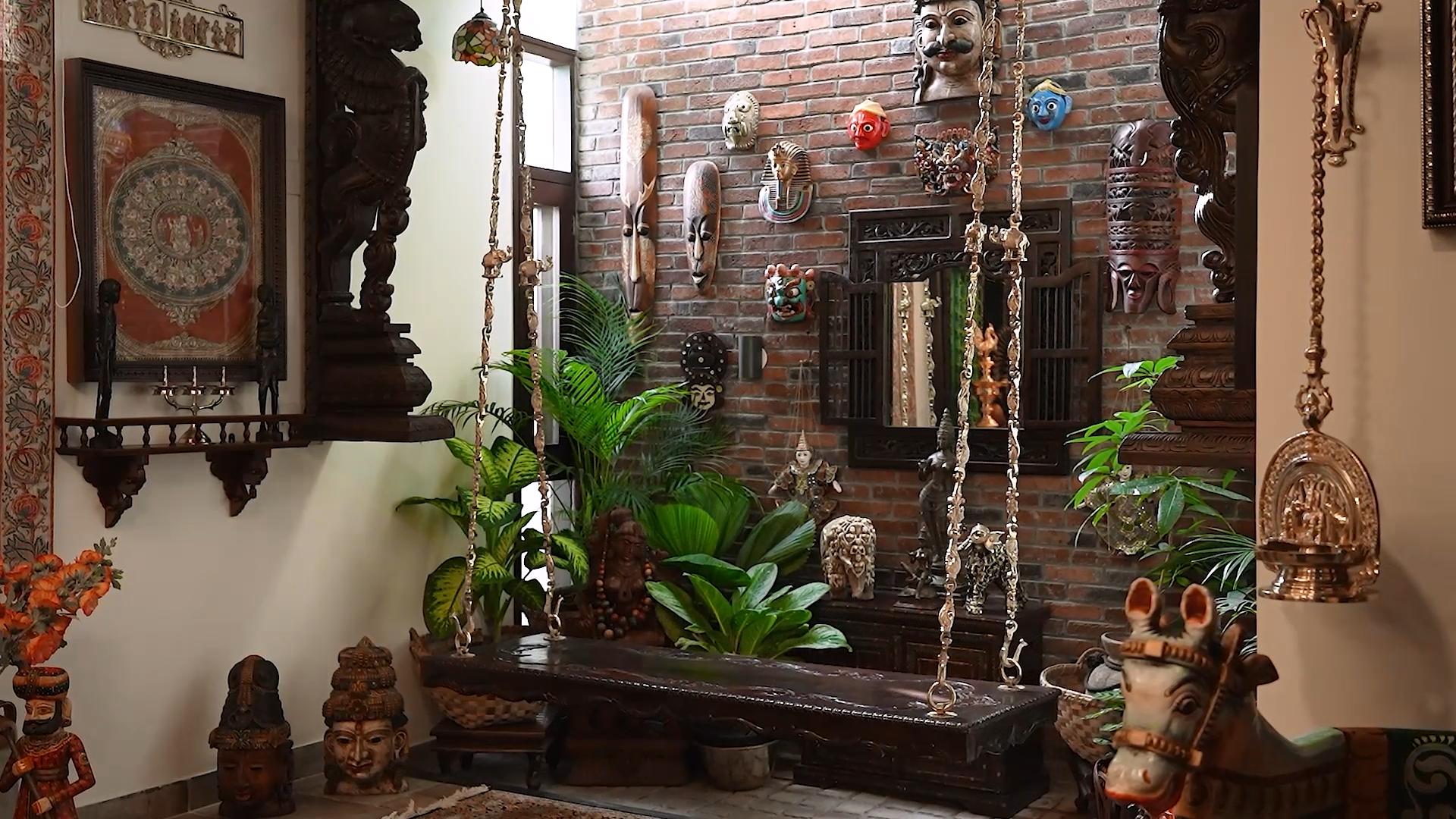
The exhibition commences on the laterite-clad verandah of the household, with panels of wooden bass-relief work and a brass, mask serving as a door knocker against a wooden door. Enchanted by the primeval segment one enters the execution part, which features a mob of artefacts patiently waiting to tell their accounts in history. A wall of memories sits against a jhoola, adorned with a gamut of traditional masks, taking the tenants back to sweet reminiscences that accompanied them on their travels. Further away, from these memories is a living room balanced by a water body and its cool wafts enchanting one with a bass-relief work that illustrates the origin of the Ganges. A ligature of anklets protects Ganga’s antique tale, these anklets filled with beads are used in Theyyam in Kerala; sway to produce a melodious sound becoming the water body’s steadfast accomplice. With intricately carved doors all over, copious South Indian motifs daunting every fabric, and objet d'art peering from every corner of the home, it transforms into a museum, implanting the same feeling into the spectator.
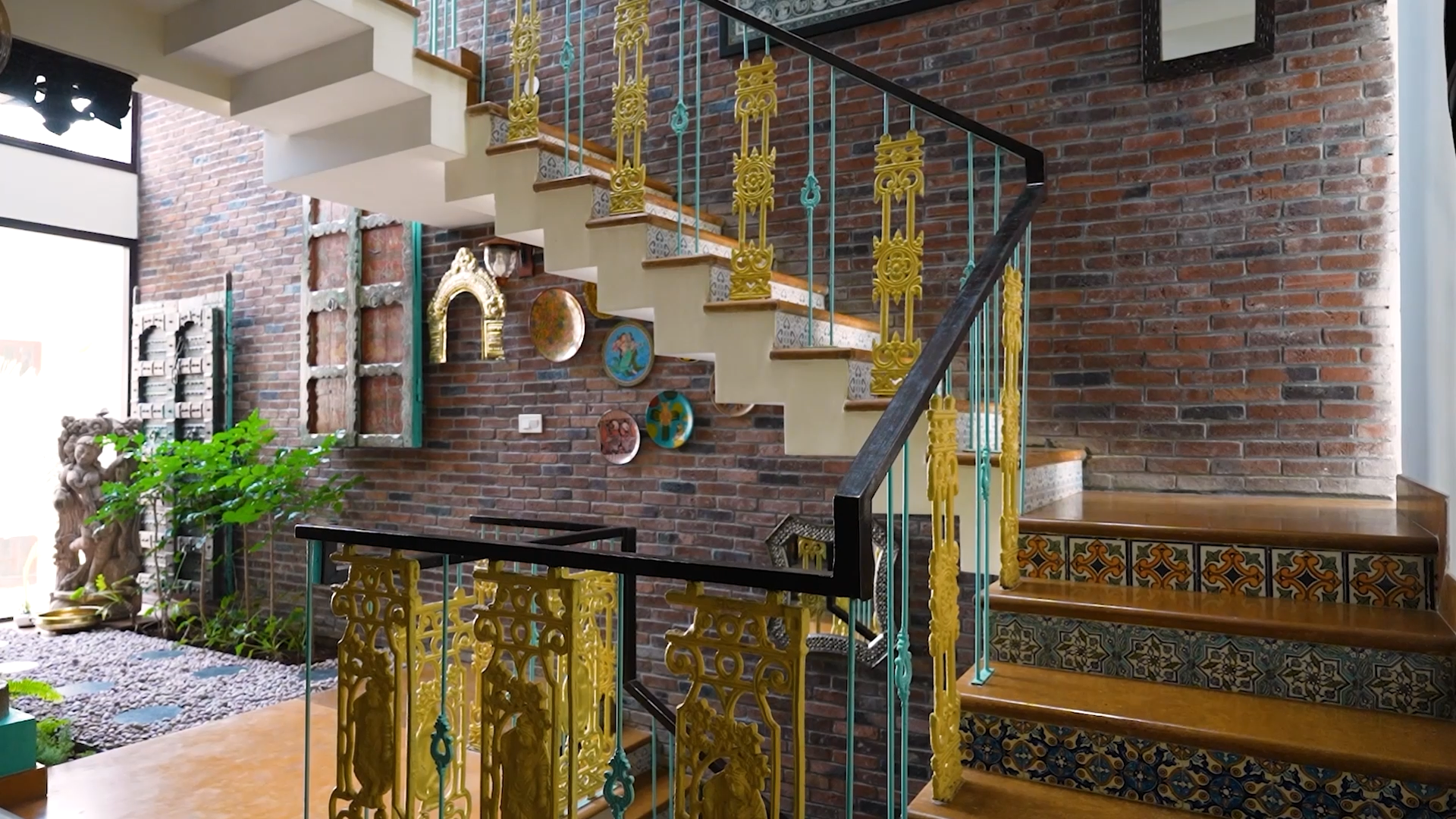
“The clients... are into traditional Indian art and architecture so they wanted their house to be a canvas for their entire collection,” Naveen principal architect of de Square confides.
Watch the Film: A 1,200 sq. ft. Bengaluru Home Celebrates Clients Artifacts Collection (Home Tour).
Download House Plans: DS Residence eBook
Contact the Architect: de Square
To watch the complete home tour, peruse the drawings in detail, and browse additional photographs, visit Buildofy. While there, don’t miss out on the other impressive luxury homes across India.
