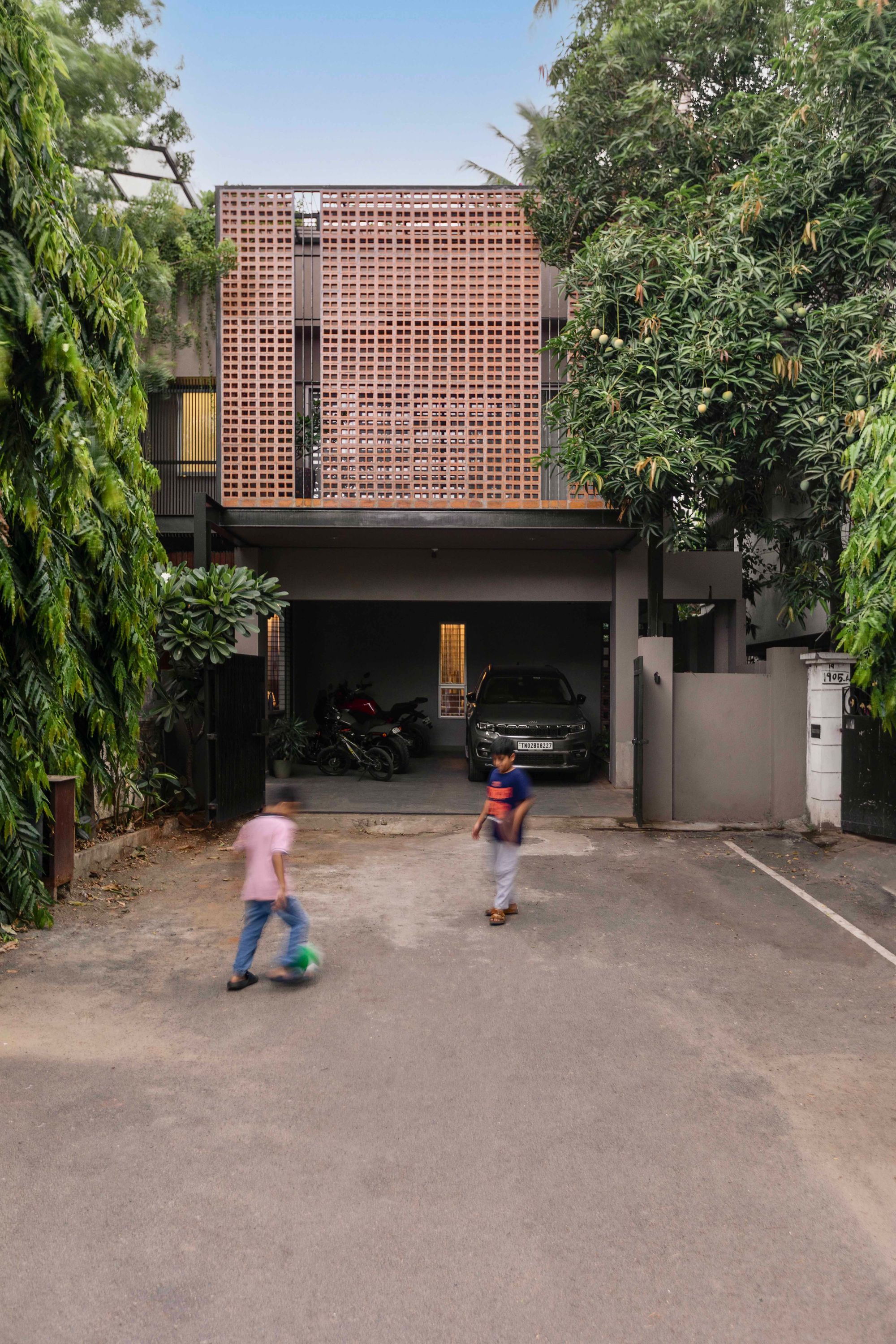This 3,320 sq. ft. Wise Old home in Chennai Gets a New Earthy Lease on Life
To accommodate the client’s growing family, his family home gets a new skin. This renovated home breathes in the earthy hues with minimalism at the forefront.

In a verdant neighborhood of Chennai, a family home serves as an accomplice to a cul-de-sac, standing smack at the end of it, surrounded by residences on either side. The client - a civil contractor, desired an abode to oblige with the shifting times, the penchants, preferences, and even the family’s growing size. The brief of the home correspondingly spotlighted a prerequisite, for nurturing the kids' physical activities in their formative years and an easy-to-maintain material palette. However, all this hassle ultimately resulted in a minimalistic, ambivert dwelling, aptly christened as ‘Utsaha’, loosely translating to enthusiasm. With a material palette that leases shades and hues impeccably from the surroundings, this residence is akin to a tropical earthy paradise.
“The reason why we termed it as Utsaha is because, the main thing that we wanted to do with this house was…to create an abode for kids where they always feel cheerful and have the enthusiasm of using a space” Architect Vinay of Kosh Studios
FACT FILE
FROSTING THE PREVAILING CONSTRUCTION
This 25-year-old load-bearing structure captured the sweet and bitter memories of the owner, while its robust character stood the test of time. Previously, this home shared its floors with paying guests who came knocking, “…but we wanted to expand the space for single-use of our own family” explains the client, on the structural alterations done to assemble the habitat. The resilient structural character compelled the architect and the client to preserve it with a few nuanced adjustments. The tweak included shifting the transitional core of the home from the farthest corner to the epicenter. “Vinay (the architect) is basically a friend first and foremost, so I felt comfortable bringing all my demands and requirements…” explains the client, awkwardly reminiscing about the tedious process of crafting Utsaha.
UNEARTHING THE EARTHY
Upon passing a car park, one disembarks into a petite foyer that glances between the living area and the newly-sighted staircase core. The living area with its French window casts an ethereal glow, enticing the visitors with its wistful charms. “It is going to bring the whole family together, we wanted this space to be an open kind of a space,” explains the architect while sitting on the wood and wicker swing, positioned on the farther end of the living area. On the other side of this ensemble, is a kitchen bathed in the hues of wood, balanced by fluted glass. “The client was very particular about the wood material, where he wanted to use solid wood in the entire kitchen” highlights Sejal, an interior designer, involved in the project. The dining area drenched in the natural light streaming from the floor-to-ceiling windows, shares semblance with the kitchen’s island counter. A staircase with a water feature smack in the middle of the stairwell takes one to the upper floor.
Hiking up the stairs laced with the symphony of shadows and a warm embrace of the wooden treads, an informal living area unveils through a glass partition. This space eponymous with its name, boasts a laid back ambiance with eccentric stuffy couches, a sleek coffee table, and earthy rugs. Opposite to this sporty arrangement, is the client’s parents’ bedroom, with minimalism on the top of its agenda. This room caters to the parent's modest lifestyle with austere walls, wooden accents, and a balcony offering a picturesque view of the road ahead. The kids’ bedroom sticks to a similar palette of pristine white, with a study nook to foster their appeals. A melodic blend of wood, wicker, and rustic pendant lamps add a tad of warmth to the space. The client’s bedroom gets somewhat preferential treatment deviating from the pristine white palette. It boasts a deep auburn hue courtesy of the clay tiles, clad on half the portion of each wall. A four-poster bed serves as an alibi for the framed, carved wooden paintings on the wall.
A TICK AGAINST THE BRICK
In the monotonous neighborhood, a striking contrast against the verdant surroundings, Utsaha Residence makes a piercing clamor with its rust hues. It by no means conceals itself, but it extends a mysterious character to the balconies and decks that lurk in its shadow. The deck and balconies are a result of the protrusion done to flaunt the brick jaali. This jaali is a result of the hollowing of a brick while keeping intact a central membrane for added support. While exploring the home, a similar pattern is found in the skylight above the staircase, serving the purpose of orchestrating an interplay of light and shadow alongside the water feature below. “We wanted to use very natural elements, right! So, we've tried to use materials which are in their very original state… we wanted to do something which was locally sourced,” adds architect Vinay, while gazing out through the jaali in the façade.
Utsaha Residence smiles softly while it fills with pride seeing the inhabitants grow and bring in new members while retaining its vintage robust structure. “We wanted to basically maintain the old soul of the building but also give it a very new and distinctive look, and also create an identity within its locality or the context” explains architect Vinay, while gazing at his design. The residence is a longstanding proof of the familial bonds, heartful meals, and the enthusiasm of sharing a space.
To watch the complete home tour, peruse the drawings in detail, and browse additional photographs, visit Buildofy. While there, don’t miss out on the other impressive contemporary homes in Tamil Nadu and across India.
