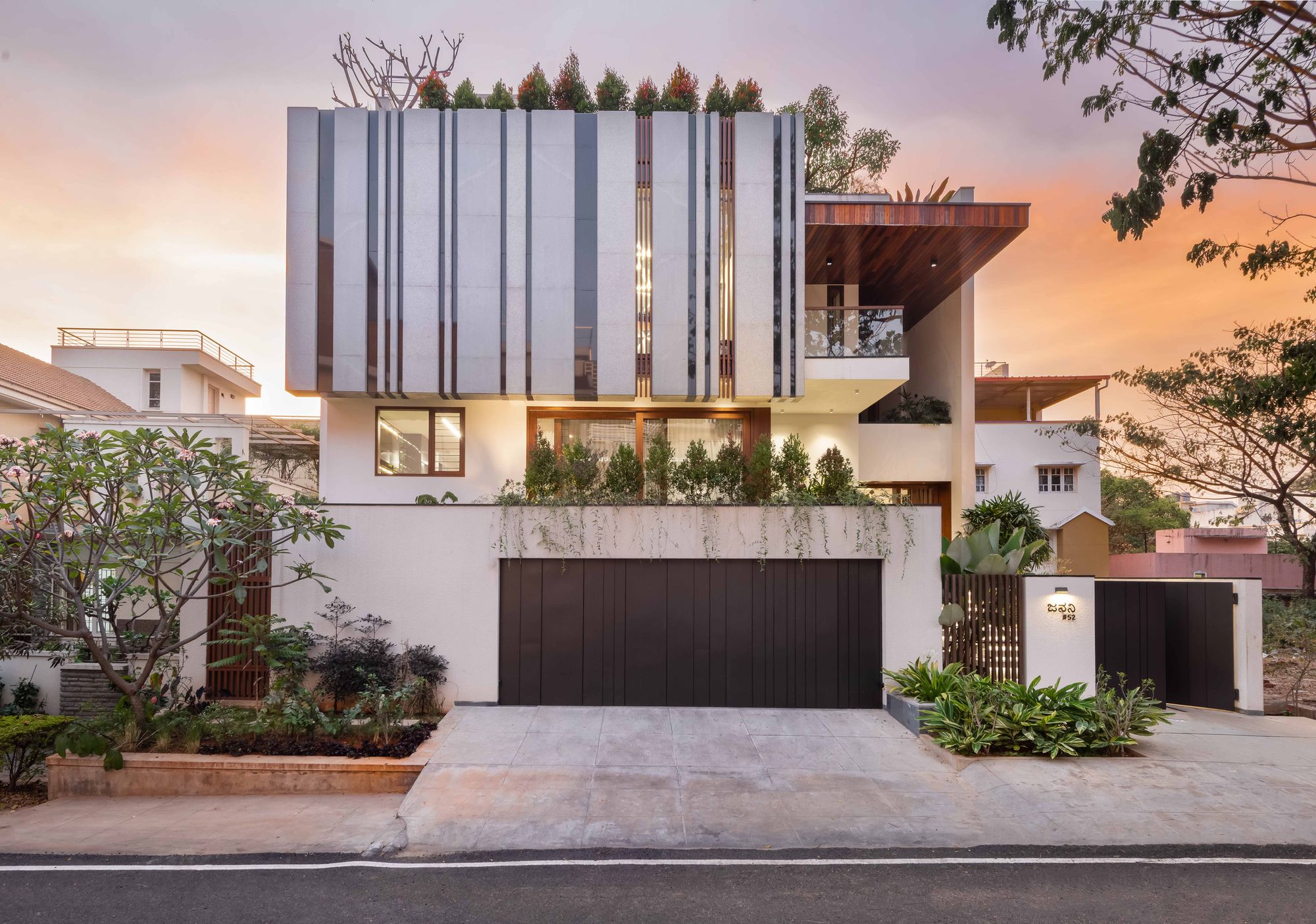This 6,000 sq. ft. Bengaluru Home Breathes Visual Symphony Into an Idiom
The residence features emerald nooks shining between a chic neutral palette. The layout seamlessly blends, while concurrently contrasting the interior with the exterior elements.

Nestled within the southern nook of the bustling city of Bengaluru, is an introverted oasis, packed with opulent minimalistic attributes. An adaptation, from the renowned phrase ‘Nooks and Crannies’ plays the muse for this abode. Aptly christened as ‘Nooks and Gardens’ its layout is a manifestation of its namesake in every detail. Designed for a family of five, this 4BHK villa features a series of spaces that seamlessly flow into one another, all the while having a delightful tête-à-tête with nature.
FACT FILE
The home is perched on a contoured terrain that slopes up on the opposite end of the entry. A series of steps, almost floating in its lush verdant landscape, guides one to the inner sanctum of the home. A colossal wooden door, paired with glass that is adorned with wooden slats, offers tantalizing glimpses of the interiors. This ensemble ultimately transforms into a portal to a subdued realm. Upon entering, the dwelling an air of opulent ambiance infiltrates one’s senses, a testament to the selection of materials.
TICKER TAPE EXPERIENCE
A demure yet intimate lobby extends a warm welcome to its visitors, setting the grand stage for the opulent architectural tale ahead with understated hints of warmth. Further, a sequence of floating marble slabs laid equidistant, elegantly unveils a tapestry of spaces that go with the flow, melding into each other. A living area emerges, perpetuating the plush ambiance of the home, trickling into a swanky alfresco garden beyond. This space, with towering planters lining its boundaries, doubles up as the guardian of privacy.
A central courtyard becomes the core of the abode, situated in close proximity to the living room, and decorated with lush planters that carry a myriad of functions. A glass skylight drenches the entire space in an abundance of natural light that gracefully filters throughout the home rendering it breezy. A series of steps flanking the courtyard cover the level difference of the plot while providing bespoke seating in the process. This ensemble is topped with a jhoola, bestowing an air of nostalgia to the space.
The dining area and kitchen exist in perfect harmony, melodiously singing hymns of opulence. A breakfast counter, with resplendent dainty chairs, sits gracefully, marking its territory across the dining area. This space seamlessly spills into an alfresco seating area, cradled by lush greenery.
HUSH SPACES
Upon ascending a wooden cantilevered staircase, a profound sense of warmth engulfs one’s senses. The first floor presents an airy, almost ethereal demeanor, boasting white-washed walls, double-height spaces, and elegant bridges. A family space introduces a burst of cobalt, to the prevailing white-washed ambiance.
A sultry master bedroom seems like a little snippet from a tropical haven. With pastel green hues and rich wooden accents, this space ruses its inhabitants in its tranquil clutches. A verdant pocket gleams under the skylight’s illumination, drenching the room in an ethereal glow and perpetuating the airy vibe. The kids’ bedrooms, with a palette of both pastel and dark hues, capture the essence of their personality. These eclectic bedrooms harmoniously associate through a balcony on the northeastern façade, offering a view of the street.
ON THE TOP OF THE WORLD
The terrace has been curated as an oasis, to escape the mundane life of the bustling city. A bold open-to-sky space, adorned with an assortment of softscapes and hardscapes, welcomes visitors into its enchanting realm. Skylights, veiled in glass coverings, offer sneak peeks, contributing to the abode’s translucency. On the other side, standing as a stark contrast is a snug haven. A spa, with an attached bathroom and a decadent jacuzzi, is tucked in, transforming into a tranquil nook.
House of Nooks and Gardens artfully infuses serene bursts of verdancy across its expanse. By looking inward, it deftly overcomes the challenge of framing views within a plot surrounded by neighboring residences. The choice of materials exudes a whiff of opulence, concurrently fostering familial bonds through its strategically orchestrated layout. Its tropical essence permeates tranquility throughout every nook and corner.
To watch the complete home tour, peruse the drawings in detail, and browse additional photographs, visit Buildofy. While there, don’t miss out on the other impressive contemporary homes in Karnataka and across India.
