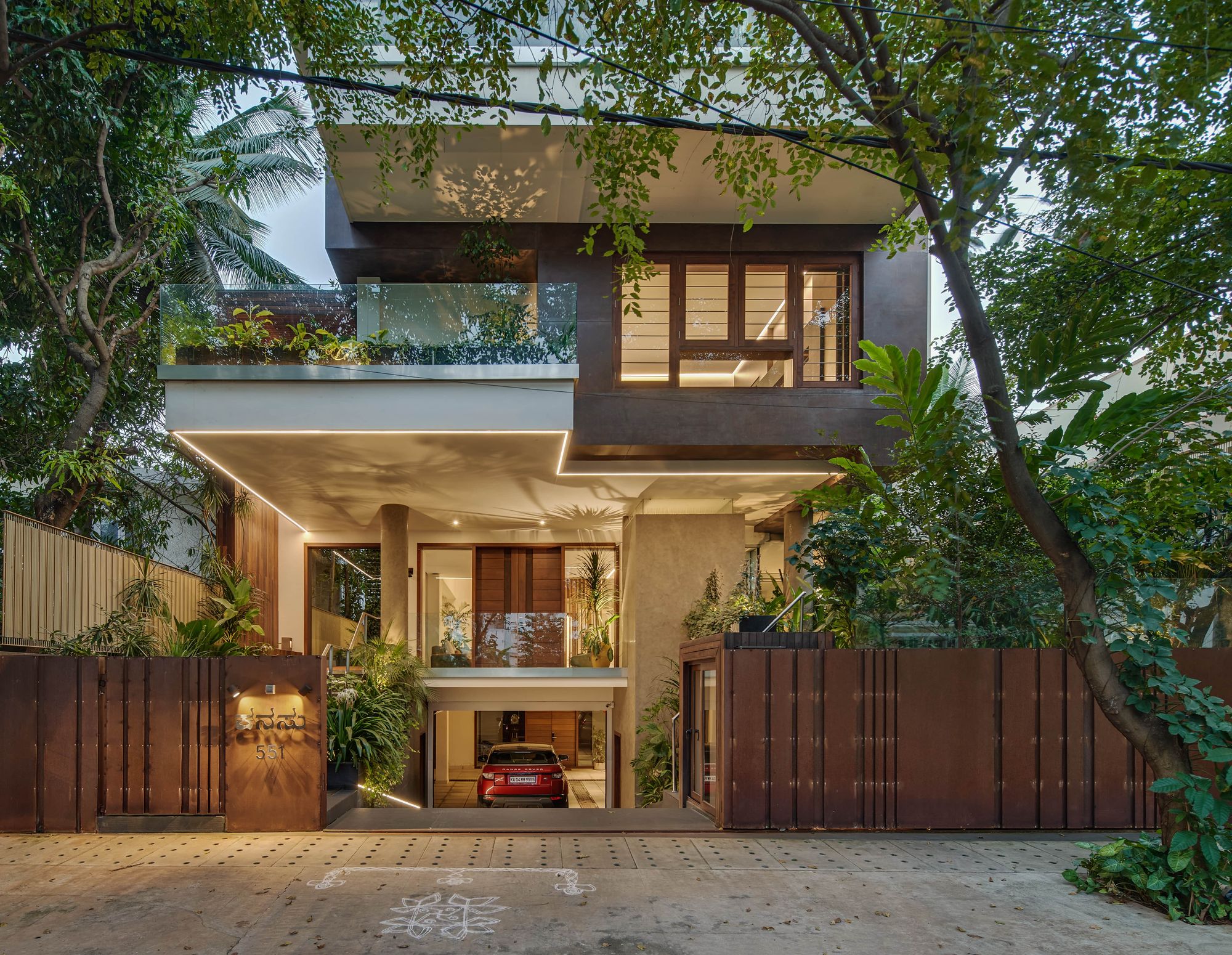Vastu principles meet Luxury in this interactive house at Bangalore

This warm and minimal luxurious house has the inclusion of nature as its pivotal design concept: Kanasu by Technoarchitecture
A hundred shades and textures of green and brown, the alive and animated play of shade, shadow and light through the foliages, the rustling of leaves, the sound of water gushing from the sprouts in the waterbody and the feeling of levitation within serenity and freshness. This is what describes the impressionistic first-hand experience of this project.
" 'Kanasu' means dreams in the local language Kannada. 'Kanasu' is what dreams are made of. It is to cater to the requirements of the clients, while respecting nature and adding a tab of luxury."
- Architect Rajesh Shivram
|
Location: RMV, 2nd Stage, Bengaluru, Karnataka |
Plot Area: 5,000 sq. ft. |
|
Completion
Year: 2019 |
No. of Bedrooms: 5 |
Designed for a family spanning three generations, the brief was that it be close to nature and foster interactions within the different spaces. Architect Rajesh Shivram of Technoarchitecture came up with an efficient and creative solution tying the elements of nature and space together.
Site and Response
Situated in an upscale residential area of the urban City of Bangalore, the site admeasures around 5000 sq. ft. Access to the plot is from the North, shadowed by two trees on either side of the facade. The mindful decision of retaining both the trees was not just an eco-friendly move, but would also contribute to the client's requirements as well as add an aesthetical value to the project. "Intimacy with nature", is what laid the foundation for the planning of the house. The Vastu-based approach was also followed with the main entrance of the house in the North East, the kitchen in the South and the central space being open (here, as a double-height).
Connection with Nature
Extracting the most out of the presence of these two majestic trees, the balconies of the master bedrooms, on different levels, directly open out to the calming shade lent by the thick foliages. To establish a seamless continuation of nature into interior spaces, plants became a part of these semi-open spaces. On the lower level, the different rooms invite greenery by establishing their relations with the two separate courts on the ground floor - the waterbody and the small garden space. On one hand, the family lounge physically spills over to the garden, while on the other, a waterbody lends its reflections and plays with sunlight in the dining and living spaces. This usher in natural light throughout the day alongside the much-needed greens by the homeowners.
Flexible Partitions
Accommodating three generations in one space, various tweaks in the general elements of space-making have come in handy. The occasional partitions have been toyed around to make spaces more usable during different parts of the day. The intention was to build as few walls as possible on the ground floor, ensuring that volumes were well-stitched together. A series of wooden louvres is introduced between the dining and living space which allowed the spaces to function independently whenever required.
Terrace
Surrounded by the carefully manicured landscape, the terrace is designed in two parts: a semi-open deck and an open area, where a 50” x 18” swimming pool is situated. Large aluminium sections constitute the fenestration into this space, widely opening up the space visually. With plants surrounding the plush pastel seating and the bar, this space becomes ideal for hosting get-togethers for around 25-30 people.
Material Palette
The home follows a warm and minimal material palette. Along the theme of the facade, the entrance gate of the house is fabricated in corten steel, a material that ages beautifully. Additionally, cement finishes and ribbed wood finishes in IPE were introduced to bring a tactile sense to the mass. Various state-of-the-art lighting fixtures and artworks were curated to be a part of the decor to amplify the artistic features within these spaces.
To watch the full video of The Urban Courtyard House and access a detailed e-Book of the project, visit here.
To explore more amazing home designs in India, you can now visit our website.
