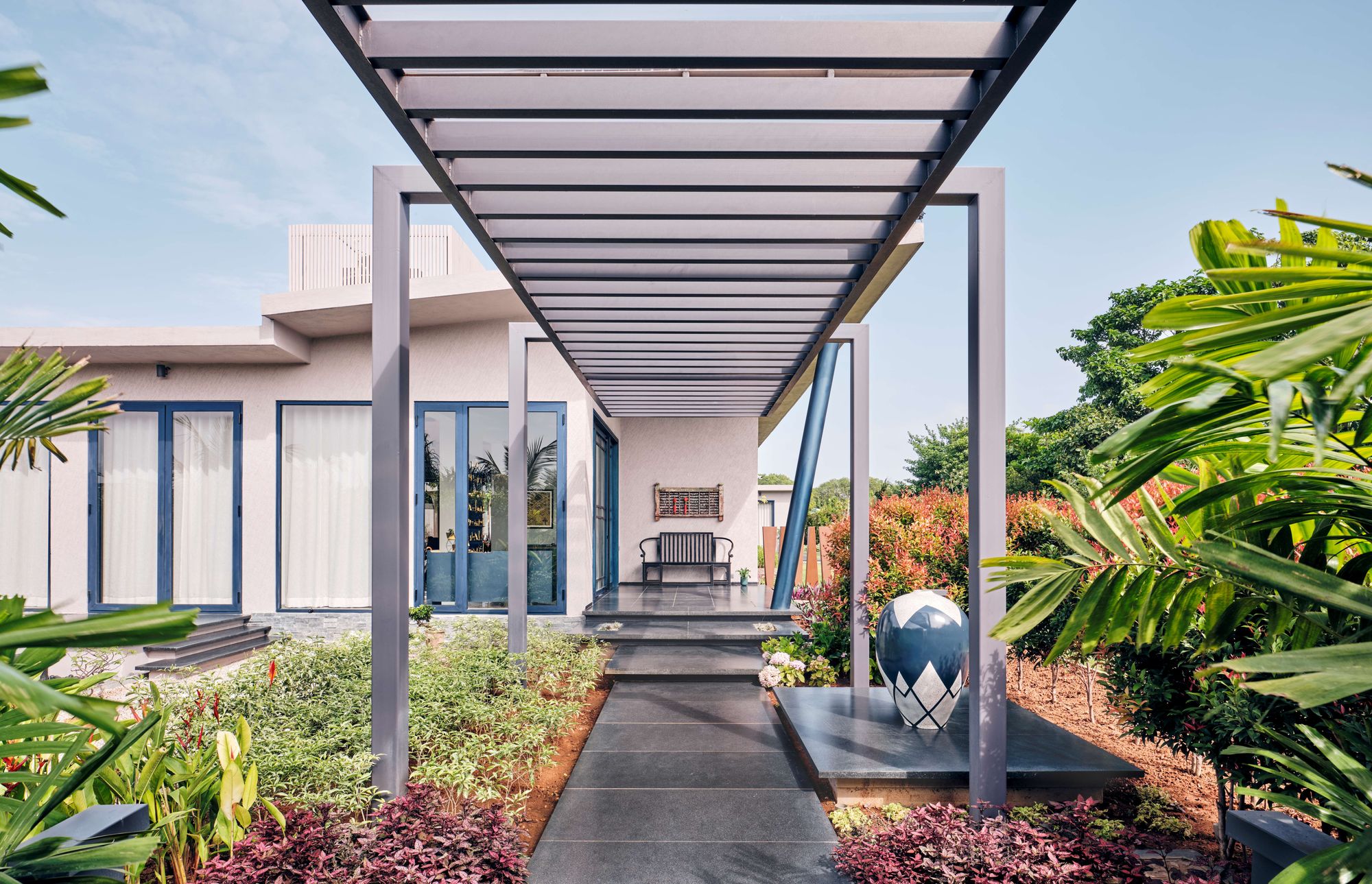This Bold And Vibrant Holiday Home In Hosur Is An Escape Into Eccentric Luxury
The thoughtful design choices throughout Frangipani 14 harmoniously blend contemporary aesthetics with playful touches, resulting in a holiday home that is astoundingly unique and vibrant.

FACT FILE
PROJECT CONTEXT
Situated in the idyllic countryside, Frangipani 14 boasts a prime location between the bustling city of Bengaluru and the enchanting town of Krishnagiri. Surrounded by vast expanses of lush green crop fields, this holiday home offers a tranquil escape from the chaos of urban life. The natural beauty of the surroundings serves as a backdrop for the architectural marvel that stands proudly on the land, inviting visitors to immerse themselves in a world of serenity and rejuvenation. This 10,000 sq ft holiday home is not just an ordinary retreat, but a place where the client's vision of an international sensibility intertwined with a touch of quirkiness comes to life. The design language of Frangipani 14 is an exquisite blend of contemporary elegance and eclectic charm.
PLANNED ARTISTICALLY
The foyer unveils a captivating open-plan layout as soon as you step inside that offers glimpses of the interconnected living, kitchen, and dining areas. The stage is set for an extraordinary living experience, where contemporary design blends seamlessly with artistic flourishes.
The living area becomes an instant focal point with its intriguing centrepiece—a striking lamp featuring an umbrella suspended above a chandelier, playfully counterbalanced by a boxing bag. This unique creation, designed by the renowned Philip Stark, adds an element of surprise and whimsy to the main living set up, becoming a conversation starter and a visual delight.
KITCHEN AND DINING
Moving into the kitchen and dining area, a harmonious blend of greys and blues sets a serene and inviting atmosphere. The open design concept enhances the sense of connectivity and provides an ideal vantage point to appreciate the pièce de résistance—an awe-inspiring ceramic installation by the acclaimed artist Vinod Daroz. This remarkable artwork commands attention, with its intricate details and captivating forms, transforming the dining area into an art gallery-like space.
Wooden slated flooring, echoing the theme of natural elements, guides you through the house, adding warmth and texture to the overall aesthetic. The carefully curated furniture pieces and decor accents perfectly complement the wooden flooring and create a cohesive and inviting ambience throughout the home.
THE DEEP END
As you traverse through the passage, your gaze is immediately drawn to the mesmerising display of geometry adorning the ceiling. Delicately crafted from slender slatted pinewood, the graceful curves highlight the path inwards, creating an enchanting journey through the house. The guest bedrooms offer a haven of tranquillity, enveloping you in soft and wintery colour palettes. In the master bedroom, a grand yet minimalistic aesthetic takes centre stage. The space exudes an air of sophistication, with brass highlights adding a touch of opulence to the overall design. Each element has been carefully chosen to create a harmonious balance between luxury and simplicity, providing a serene retreat for the homeowners.
Contrasting the master bedroom, the son's bedroom exudes a bold and contemporary atmosphere. The stylish combination of blue and black creates a striking visual impact, reflecting the occupant's unique personality and style. This dynamic space serves as a private sanctuary, allowing the son to express his individuality and embrace his personal taste.
The bathrooms throughout Frangipani 14 are a testament to lavishness and attention to detail. Each one has been meticulously designed to evoke a sense of luxury and opulence. However, it is the master bathroom that truly steals the show, exuding an undeniable regal charm. From grand features to lavish elements, every aspect of the master bathroom has been carefully curated to provide an indulgent bathing experience fit for royalty. The Annexe Block offers a multifunctional space for varied entertainment activities. It includes a reading nook, study table, and TV-watching area, catering to different leisure needs.
MATERIAL DESIGN
Frangipani 14 is a testament to the seamless integration of modernity and artistic expression. It embraces a contemporary design language while allowing space for playful and thought-provoking elements to thrive. Each area of the house has been carefully curated to engage and inspire, inviting residents and guests to embark on a sensory journey that transcends the boundaries of conventional design.
In this holiday home, the wooden slated flooring and ceiling serve as the anchor, commanding attention with their inherent beauty and timeless appeal. Every aspect of the design, from the furniture choices to the art installations, has been thoughtfully selected to complement and enhance the prominence of these exceptional features.
CONCLUSION
Frangipani 14 is more than just a holiday home; it is a testament to the clients' adventurous spirit and unwavering desire to create a space that transcends boundaries. With its blend of international sensibility and quirky experimentation, this architectural gem offers a one-of-a-kind experience for those seeking a break from the ordinary. From its meticulously landscaped grounds to its thoughtfully designed interiors, Frangipani 14 promises a journey of exploration, inspiration, and relaxation.
