This Brick Home In Chennai Archives A Language Of The Past
Across 5,300 sq. ft., WeBe Design Lab reinterprets the Tamil vernacular through transitional spaces, earthy materials, and courtyards.
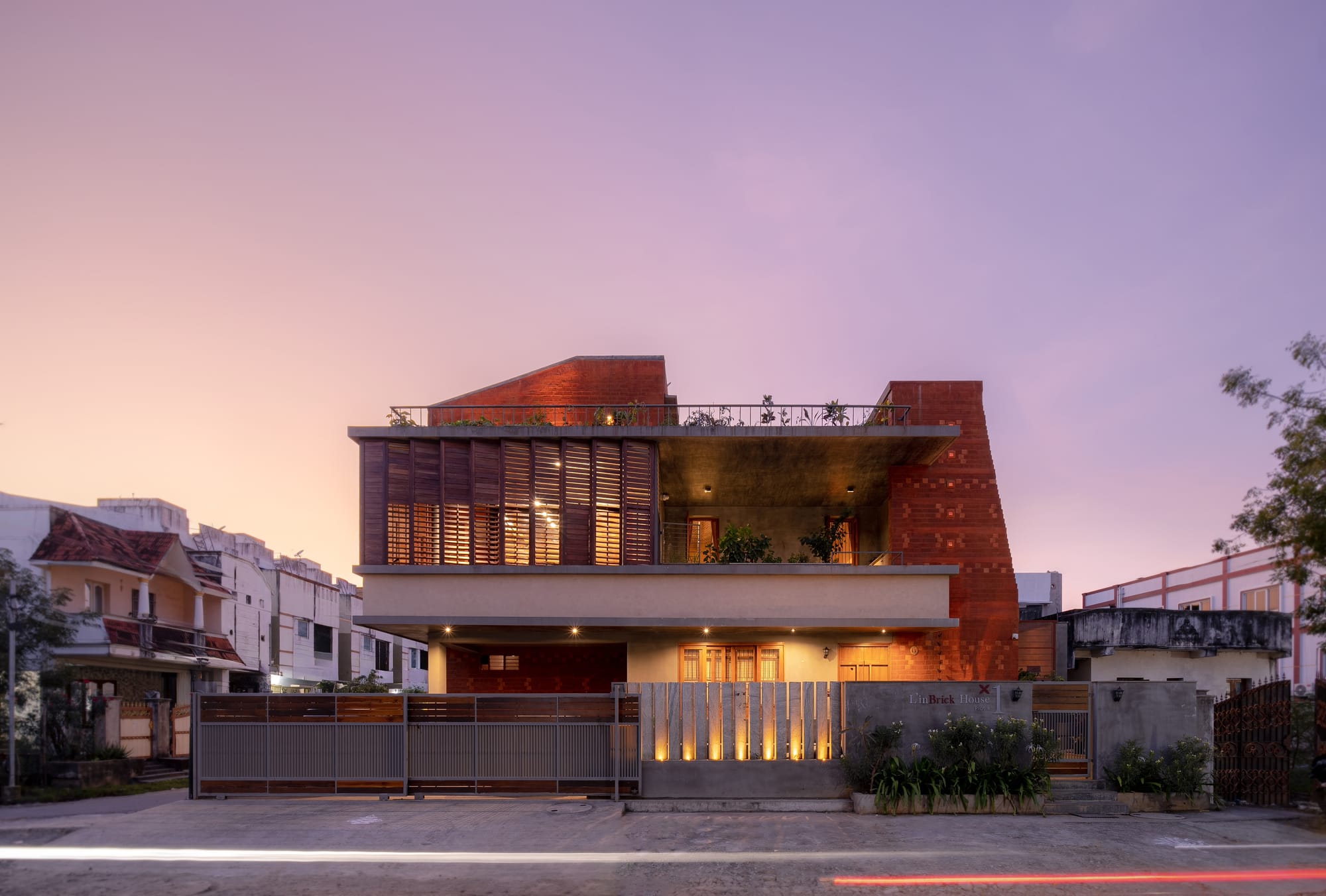
The earliest experience of building a home must have been that it was inclusive, community-driven; architecture was an instrument of togetherness. Relaying that spirit into the present is no easy task, but it was exactly what Ar. Madhumitha and Ar. Yogesh Chandrahasan, Principal Architects at WeBe Design Lab set out to achieve. It all started with an endearing request from the clients, a young Chennai couple embroiled in a high-octane lifestyle, who wanted a space where their children could imbibe the discipline and grounding they themselves had grown up with. Each room in this 5,300 sq. ft. residence, nestled in Kuthambakkam near Porur Lake, peers through a tectonic lens at the Indo-European architecture of 19th-century South India. The architects adjust the focus through carefully calibrated indigenous elements, allowing light to refract through layers of tradition and material memory. From the calming porosity of Achikal bricks and lime-plastered walls to the artisanal elegance of Kota stone, Athangudi tiles, and repurposed wooden louvres, every surface sharpens the home’s vernacular gaze while telescoping a depth of field into the future.
“Honestly, if you see, all our old buildings were made of brick. Over time, we lost touch with this traditional wisdom. With this project, we wanted to bring back such practices instead of reinventing everything from scratch,” shares Ar. Yogesh Chandrahasan, Founder and Principal Architect at WeBe Design Lab.
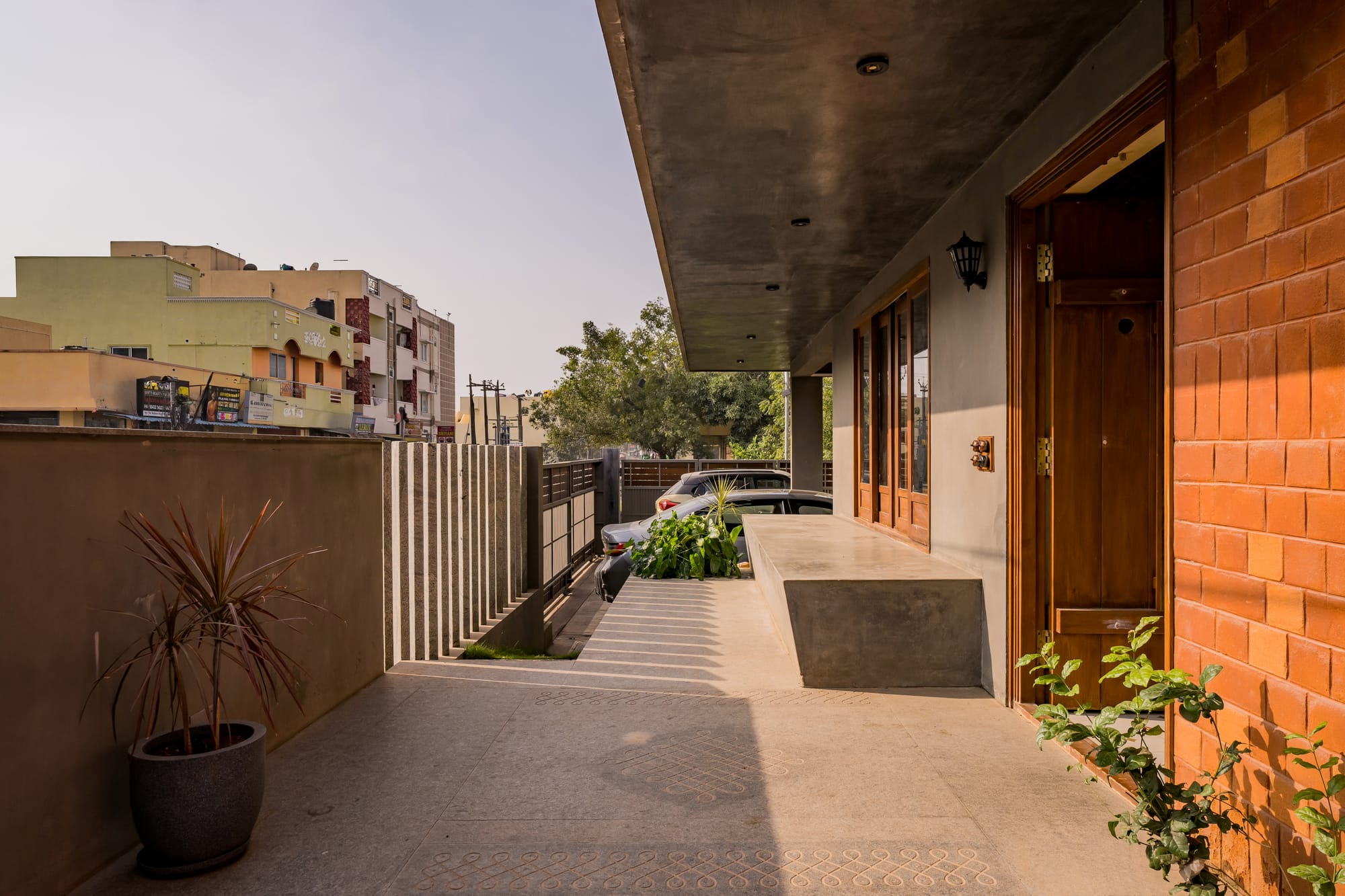
FACT FILE
Subverting the Contemporary Narrative
The underlying premise of a thinnai recognises every wayfarer as a rightful guest, one in need of rest who must not be turned away. With the advent of postcolonial bungalows, revelling in their insularity and wraparound verandahs, conventional households have lost not just a gathering space but a salient cultural touchstone of togetherness.
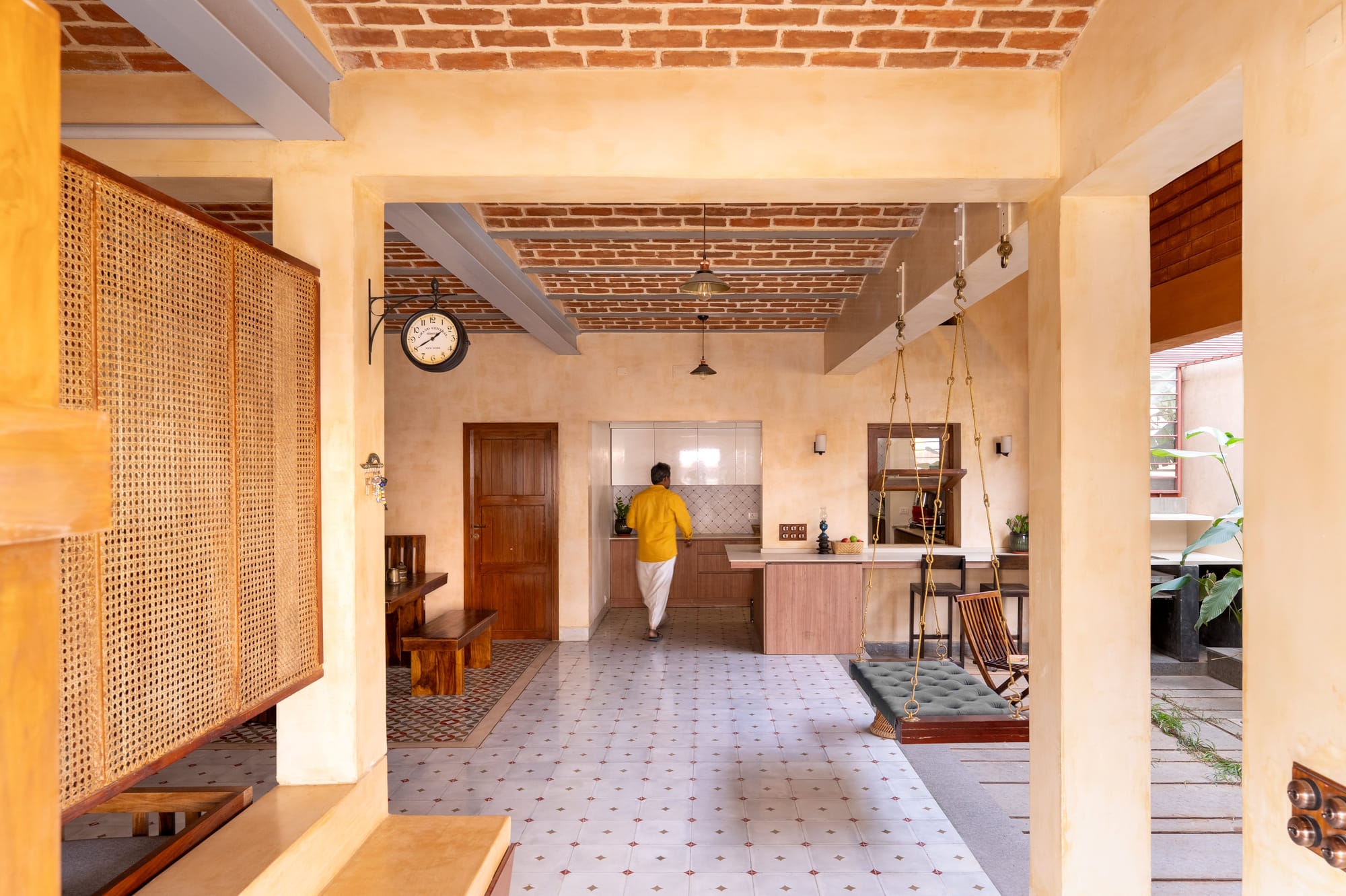
‘Love in Brick House’ restores this shaded pitstop of yore, along with a jaw-dropping gamut of craftsmanship that need not have been relegated to oblivion. Key hallmarks such as the gopuram-style temple tower and staggered rooflines are not merely aesthetic; they are attuned to the sun’s trajectory, prevailing winds, and the imminent rhythms of daily life. Abbreviated to L’in Brick House, this technically sophisticated abode is fragmented and permeable, a concatenation of volumes that emerged as much from climatic intelligence as from emotional resonance.
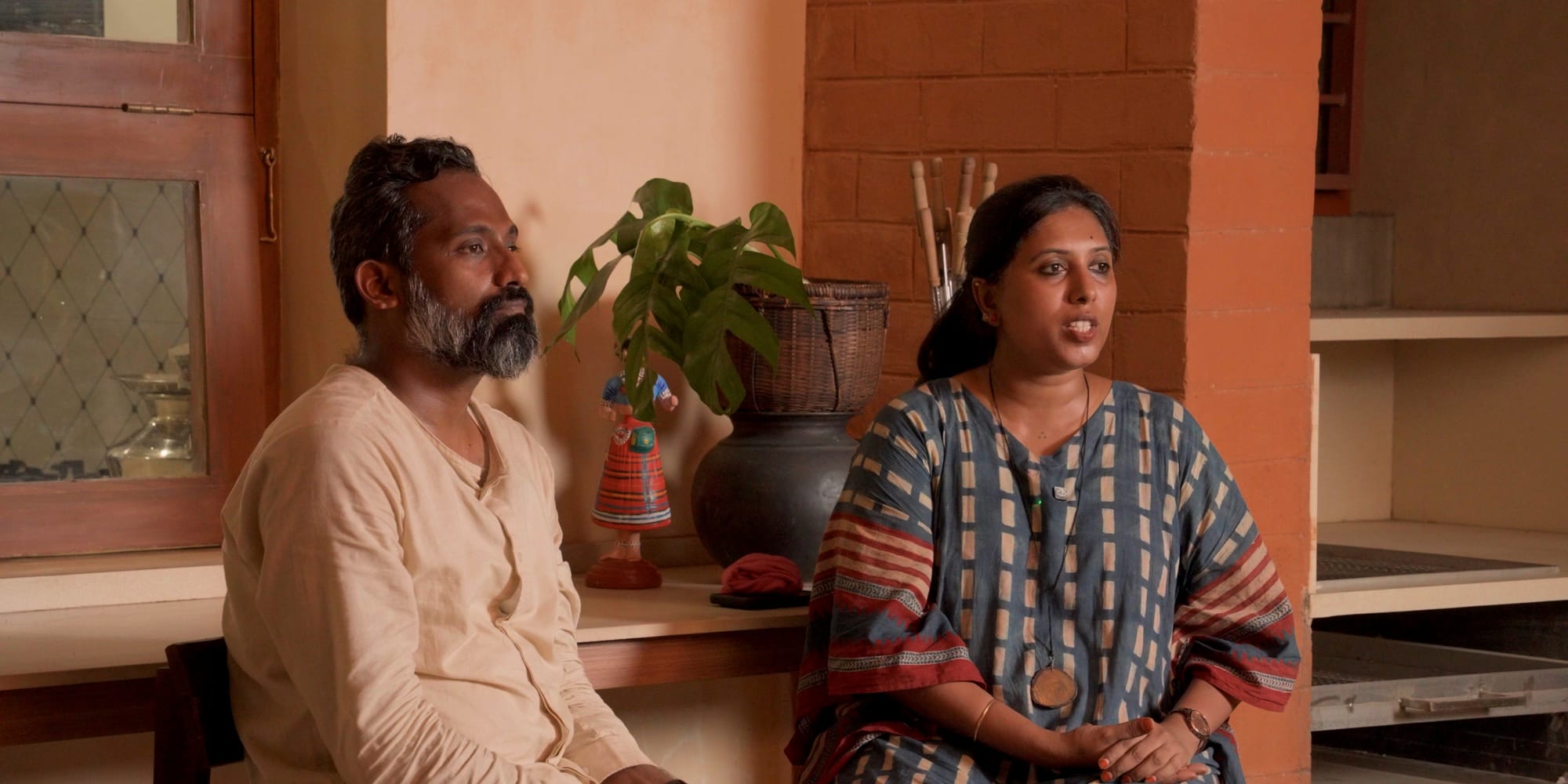
“We explored how the house, as a second skin, can expand, contract, and breathe,” Madhumitha notes. “Our attempt was to bring in the aspect of co-existence, the relationship we share with the sky, the wind, and brightness.” This generous openness carries into the way the home settles into its 58-by-55-foot plot, allowing breezes to travel through wind corridors and courtyards where light is sculpted into liquid poetry.
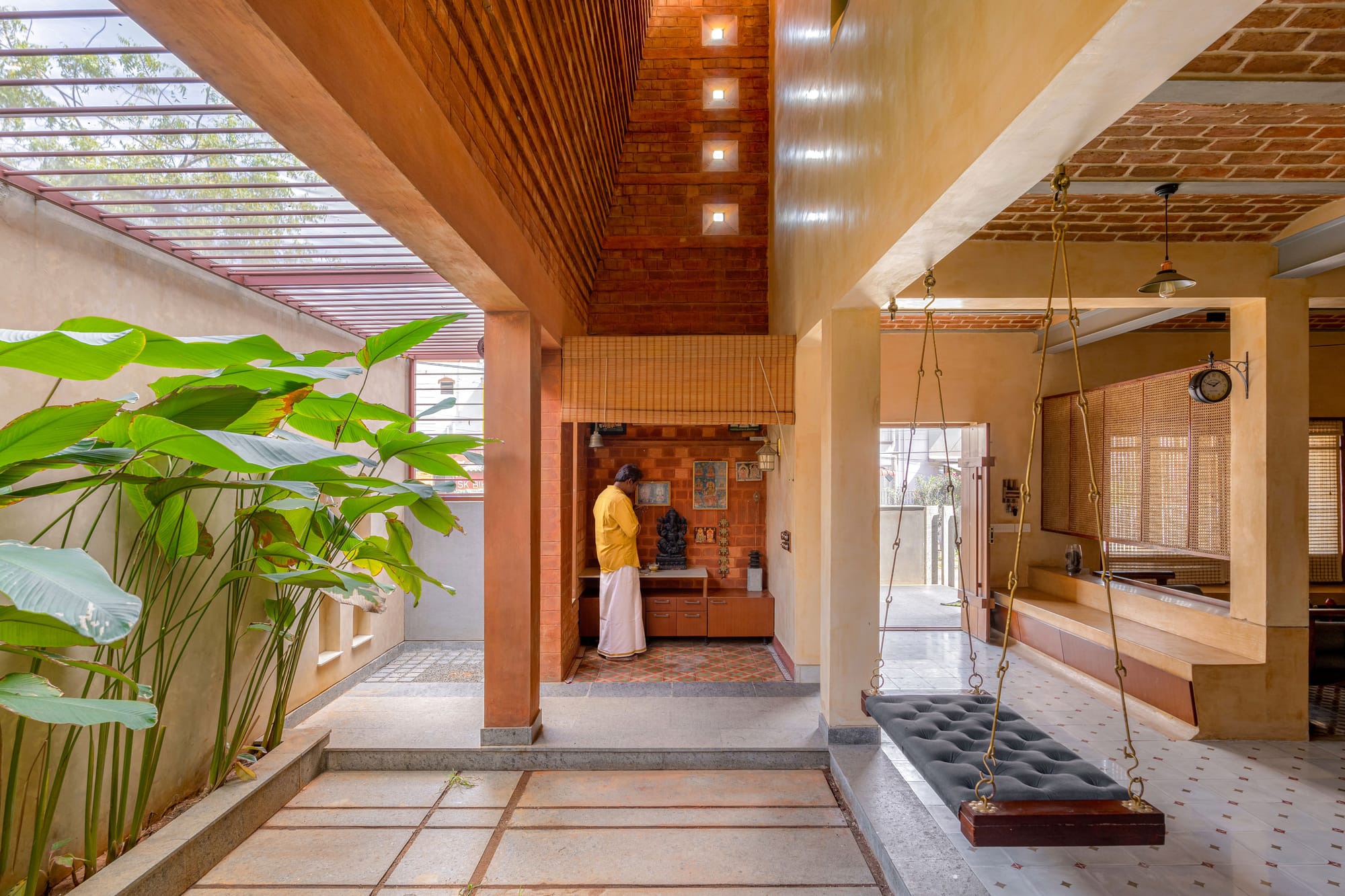
A Reservoir for the Morning Light
Keeping in mind the scorching, humid climate of coastal India, it became essential to anchor the home in passive design principles, site-sourced materials, and time-tested roofing techniques reinterpreted for contemporary living. On the ground level of L’in Brick House, a sequence of jack arches ripples across the ceiling like waves cast in rustic red. Their sinuous form gathers heat in gentle hollows and ridges, unobtrusively modulating the microclimate and supporting the home’s broader sustainability vision.
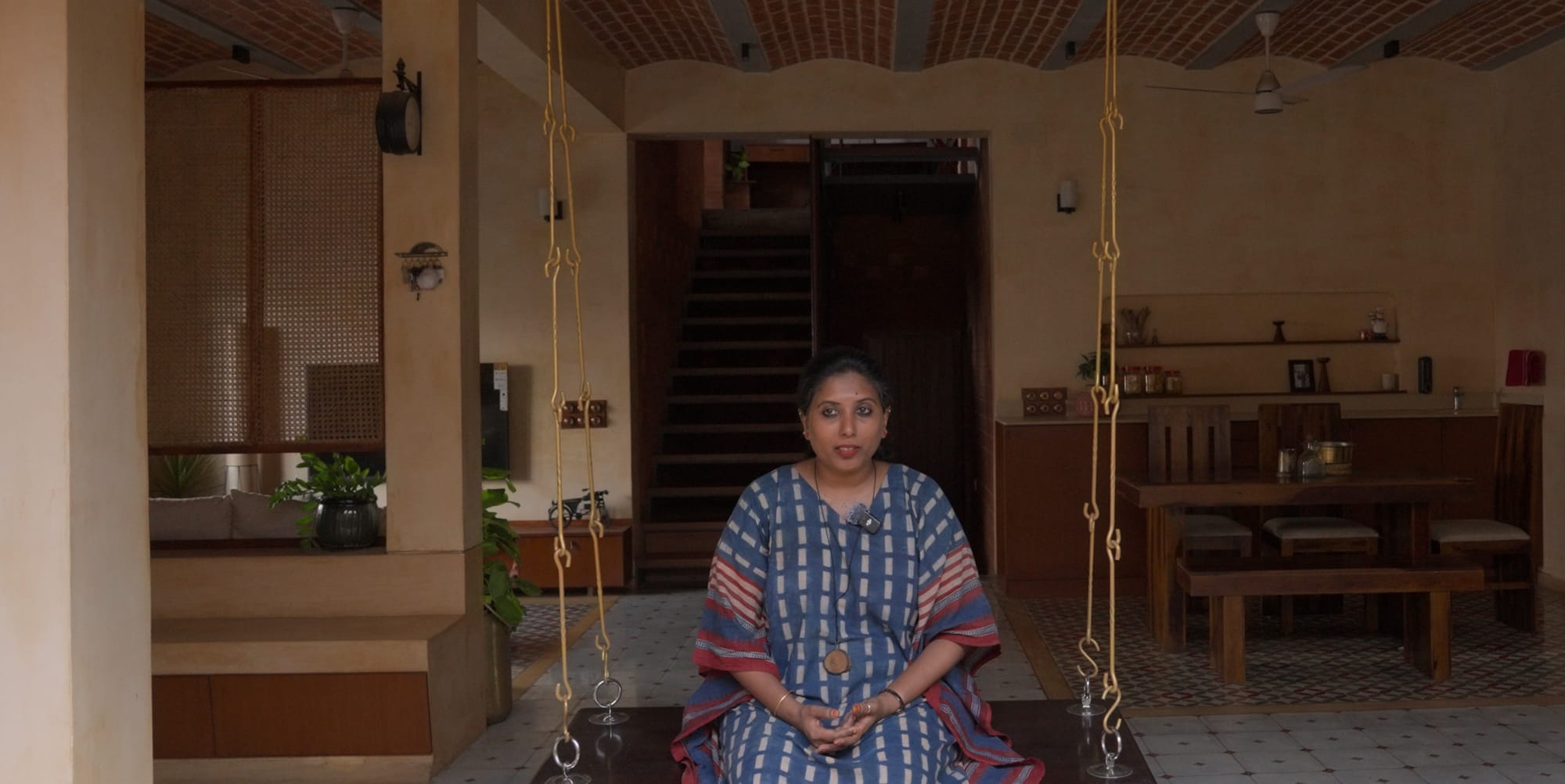
Ethereal rattan screens float effortlessly in the living room, offering a bohemian, tactile division without interrupting the open-plan flow. The adjacent kitchen is both functional and storied, with intimate wall niches and wooden shelving that speak to hand carved Thanjavur legacy. A four-seater teak-finish dining table with a picnic bench brings in a laid-back, communal rhythm. Suspended from iron chains, an heirloom oonjal, or customary South Indian swing, takes pride of place in the heart of this setting.
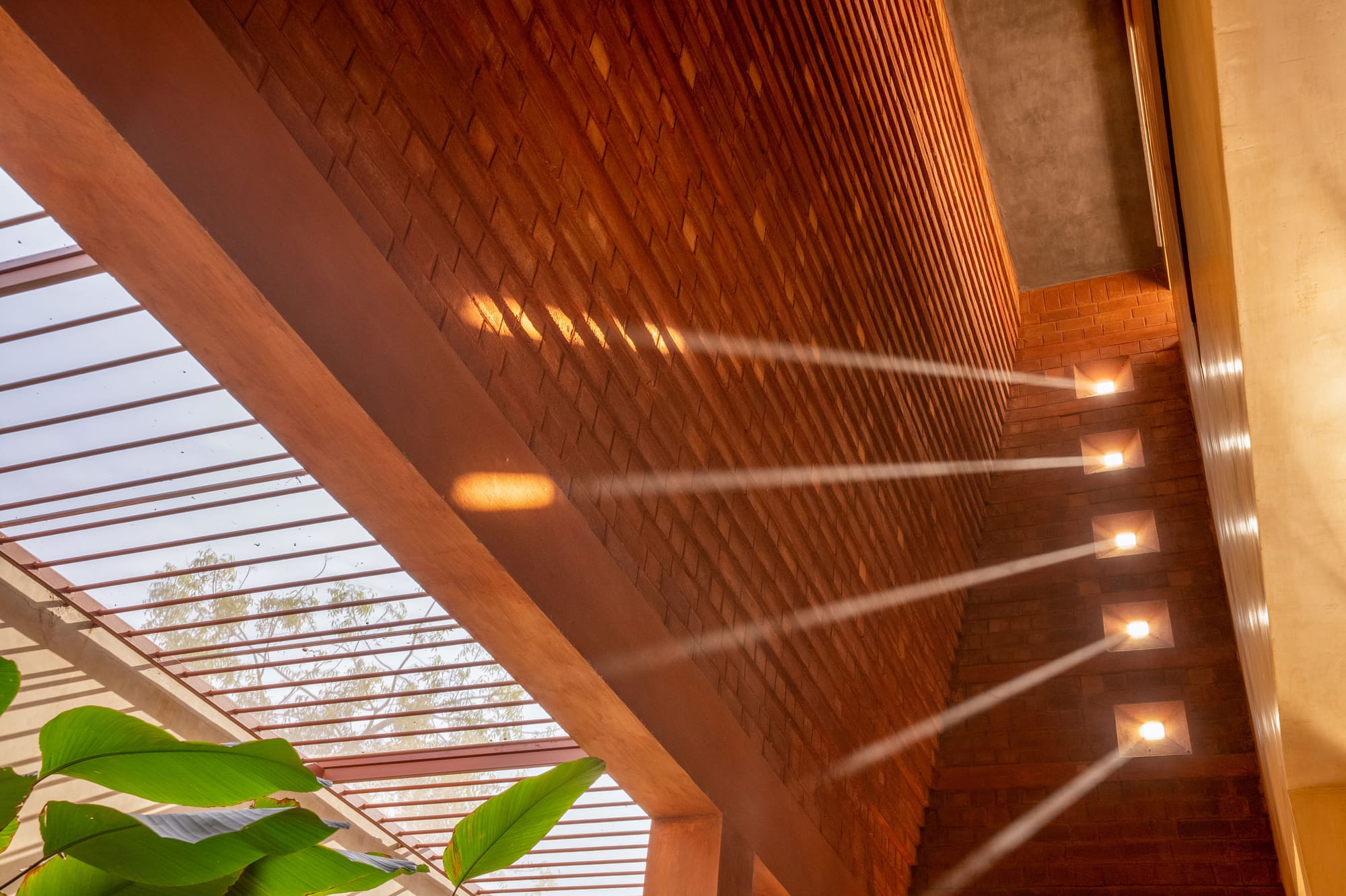
In the stepped, ziggurat-like morphology of South Indian temples, the 'gopuram', or temple tower, holds both symbolic and sensory value. “The temple tower here becomes a light well, capturing the light from the east,” Madhumitha elaborates. “It also has a climatological purpose, trapping the wind and circulating it throughout the house.” Rising from within the double-height courtyard, this pyramidal form draws sunshine through minuscule apertures, pulling it taut like a bowstring before releasing it in a burst of fleeting patterns that shimmer across the incarnadine kitchen wall.
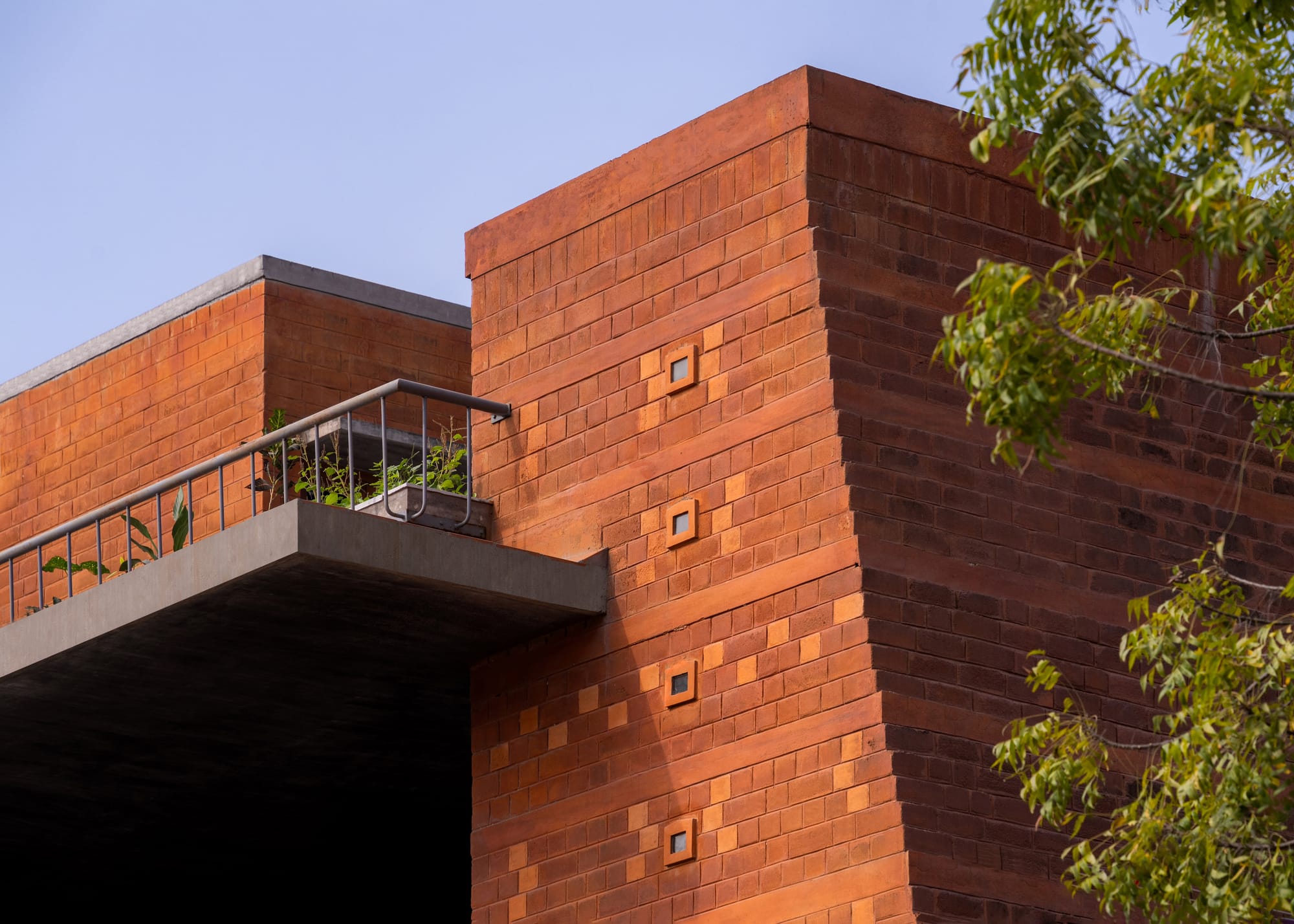
The Interstices of Liminality
At L’in Brick House, exposed brick masonry forms both the structure’s spinal column and its most expressive archetype. Echoing the staccato vimanas of ancient Dravidian shrines, each wall is laid with care, using Compressed Stabilised Earth Blocks (CSEB) bound by mud mortar, baring textures, imperfections, and tonal variations that catch the eye like primordial runes embossed into the wall.
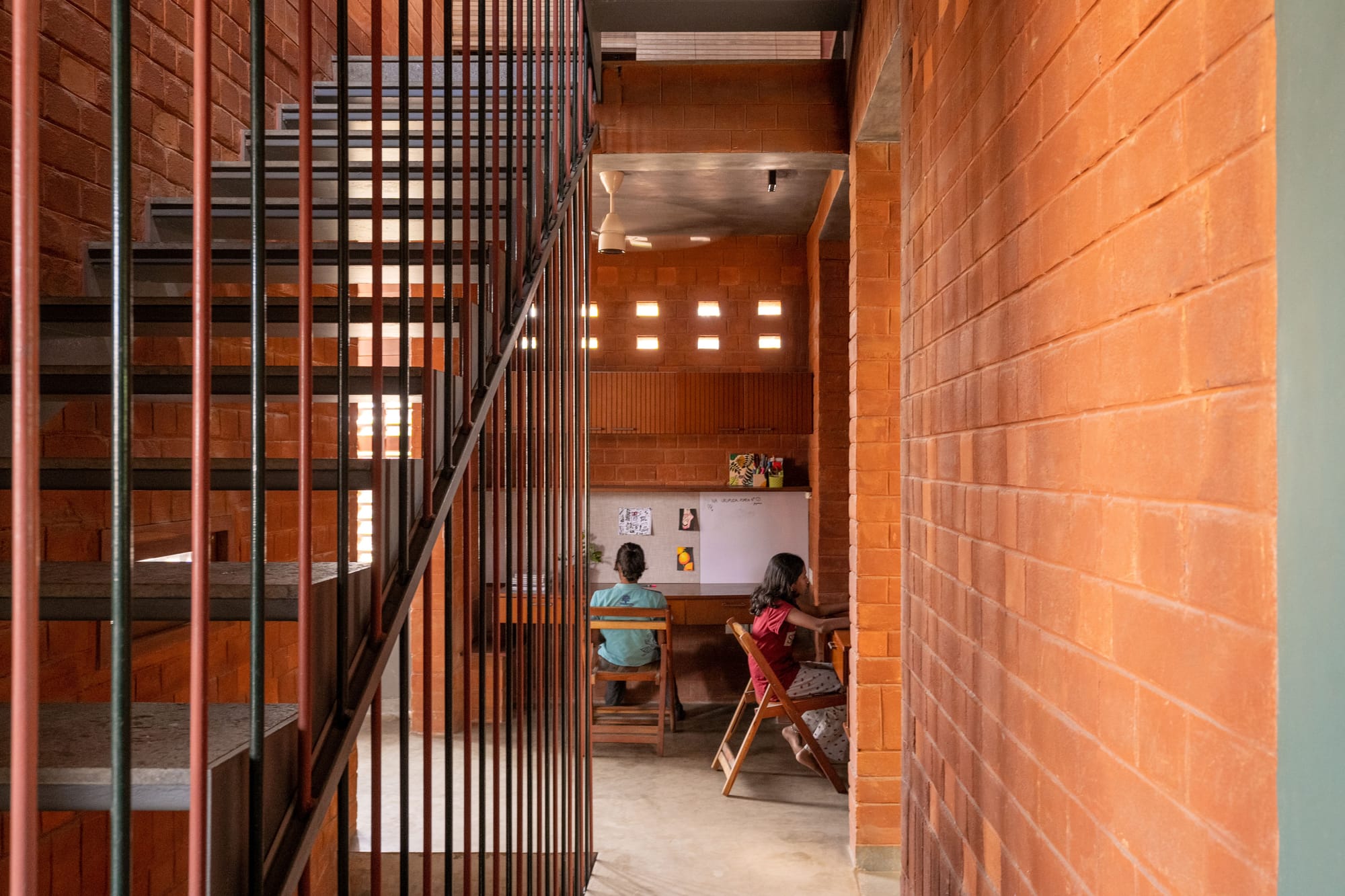
The roofscape, too, is an extrapolation of this grounded sensibility, coterminous with three distinct schemas. Brick jack arches undulate above the living areas, while the upper floors are sheltered by thick Madras terrace roofs, their layered density offering a cocoon-like insulation. In between, filler slabs span transitional zones and landings, their lightness tempering both material use and spatial weight. Together, these systems form a canopy that balances strength with subtlety.
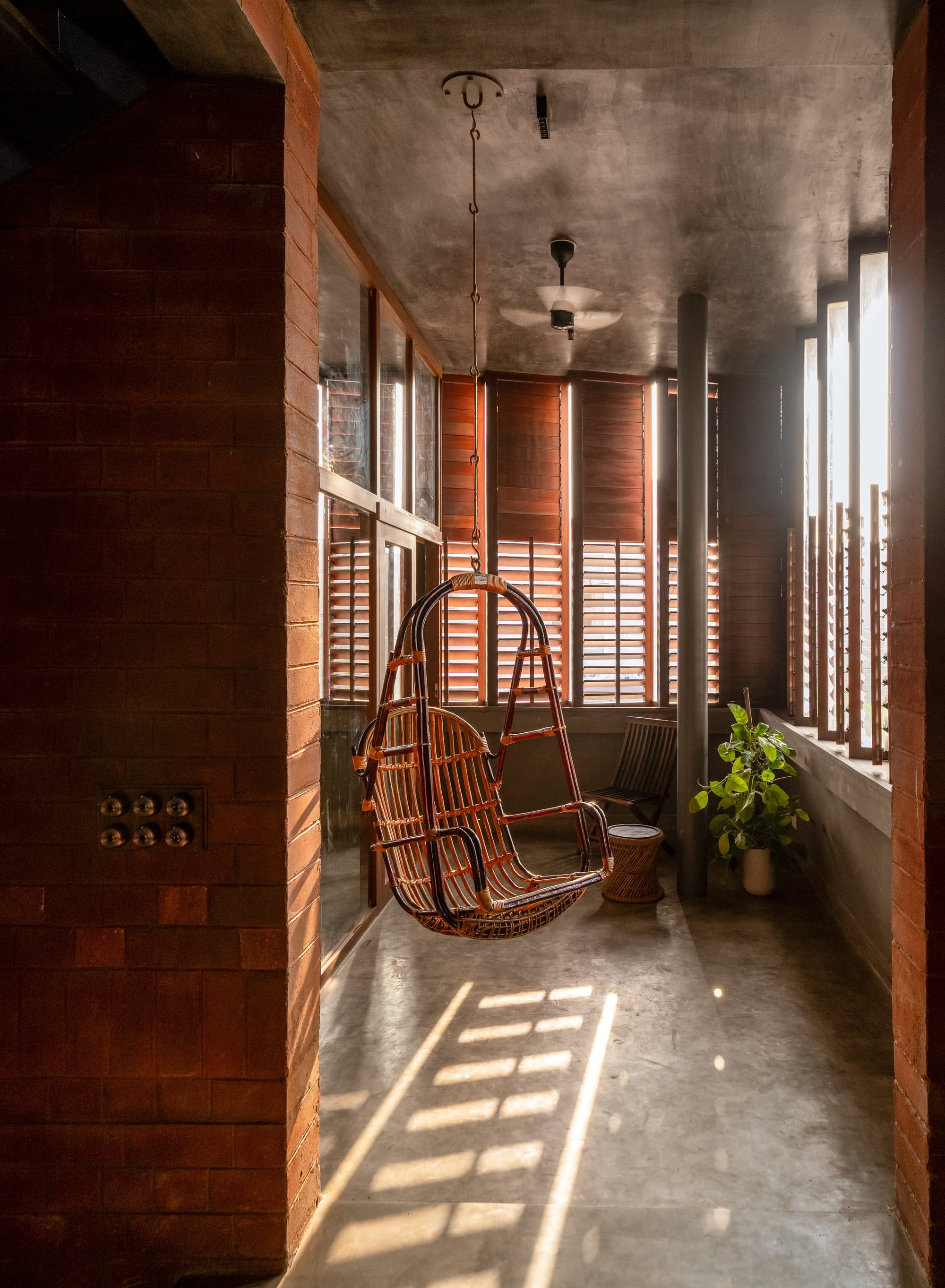
The staircases and landings, often shoved to the margins in typical homes, are imbued here with a narrative of their own. Textures morph overhead: brick segues into stone, then gives right of passage to filler slabs, and each turn offers a new vignette. The work-from-home suite, cleverly tucked between the children’s study and a secluded verandah on the mid-landing, is wrapped in wooden louvres that carry the patina of time. Their slatted frames coax the harsh afternoon glare to bend and dissolve, slowing down the heat and sieving sunbeams that chase each other across the cement plaster walls.
Withdrawing into a Layered Calm
As one forges ingresses into the private realm, the architecture shifts into a moodier, more contemplative register. Each bedroom reflects its inhabitant’s personality, while remaining entrenched in the home’s minimal ethos. Underfoot, Athangudi mosaic tiles and Kota stone lend a dimension of inherited tactility, their surfaces steeped in regional consciousness and naturally cooling to the touch.
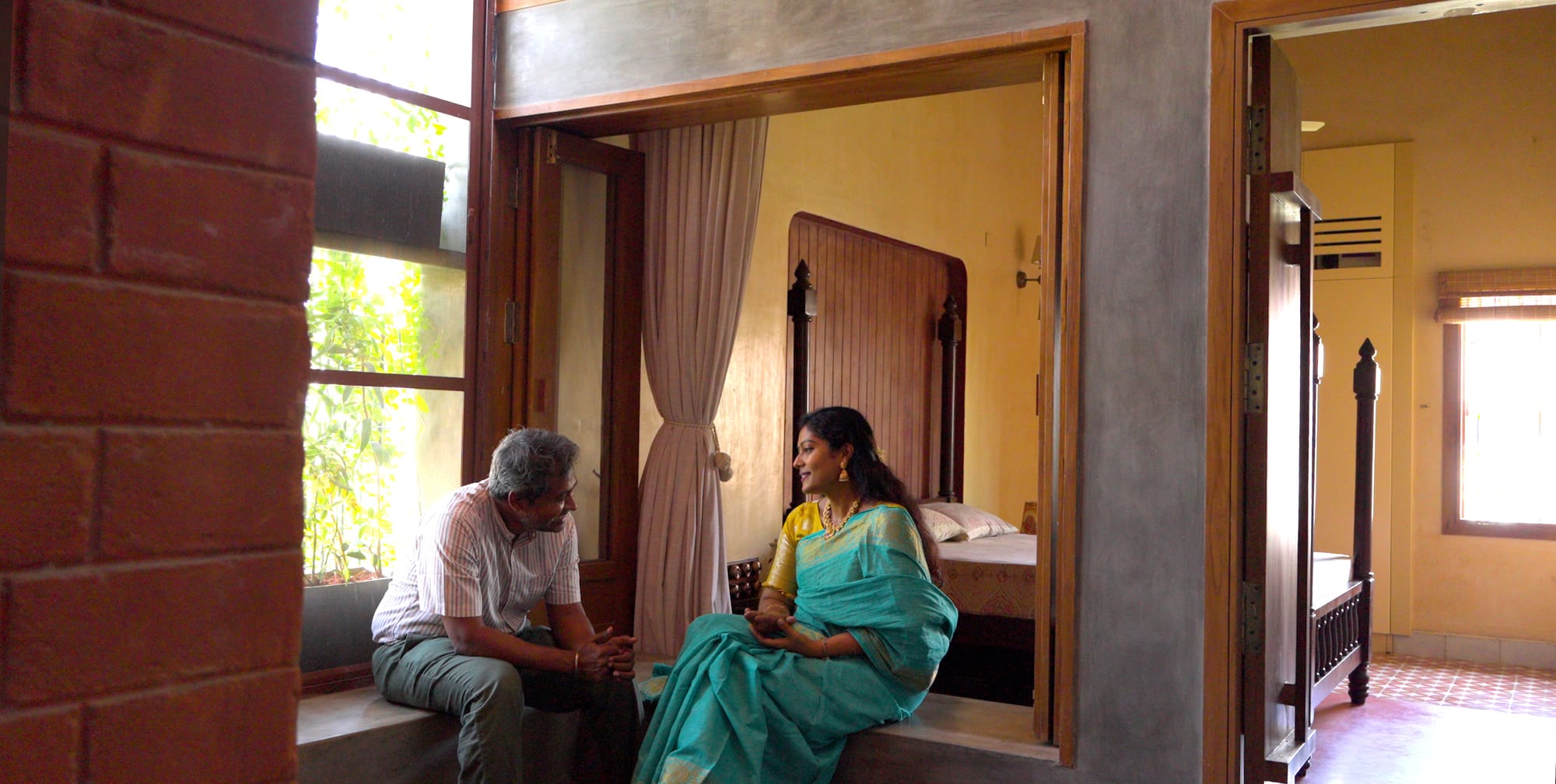
The master bedroom offers a more cloistered spatiality, its volume softened by an adjoining sit-out where the couple can spend time together and replenish their bond in rhythm with the seasons. A four-poster bed anchors the space with poignant gravitas, while conical pendant lights and deep-set window nooks invite more introspection.
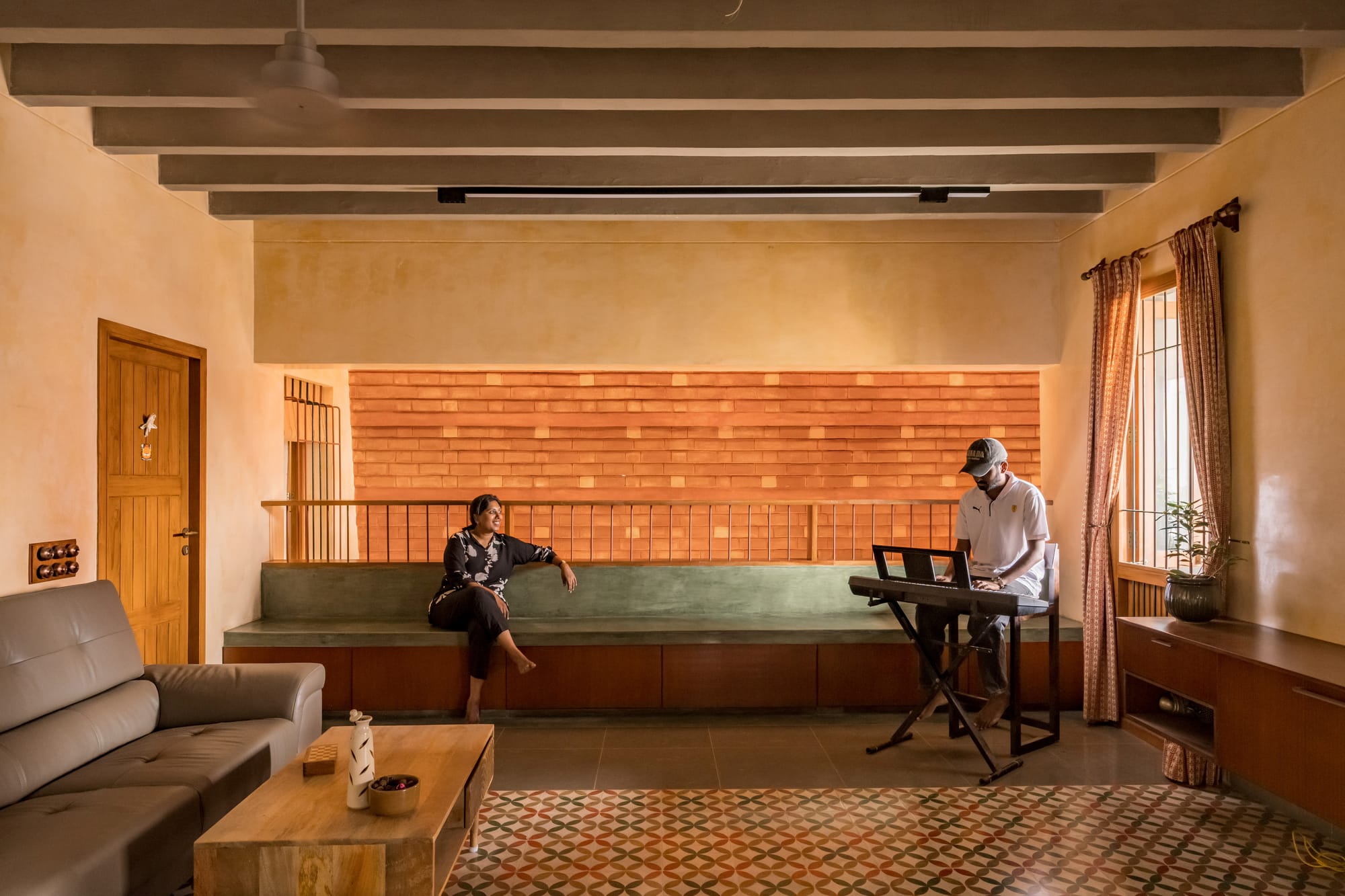
The Possibilities of a Pause
Beyond the sanctuary of the bedrooms, the home opens once more to spaces of laughter, improvisation, and lazy afternoons filled with new hobbies or spontaneous jam sessions. Slightly set apart yet always in dialogue with the courtyard, the media lounge adapts with ease. “We recognised that although the homeowners lead very busy lives, they also love hosting,” Madhumitha summarises. “As a result, the space needed to offer them a chance to pause, nourish themselves, and bring their loved ones together to celebrate.” A short ascent leads to the terrace, where the architectural plan finally loosens its hold and also where the ecological undertones reverberate more overtly.
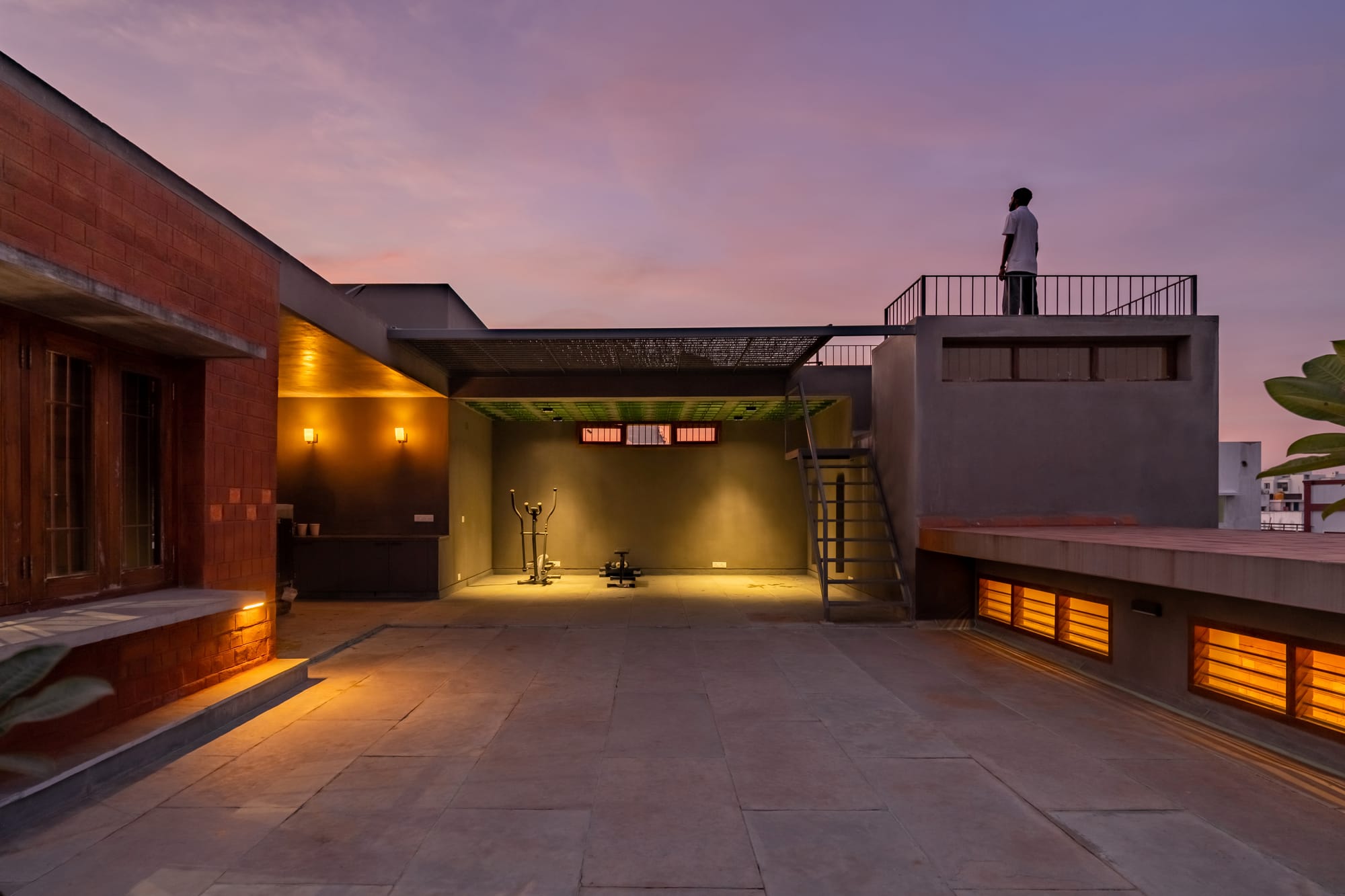
L’in Brick House embraces a circular system where energy, water, and waste loop surreptitiously back into the fabric of the structure. The terrace supports an 8KW solar harvesting system that eases dependence on the grid. Rainwater filters into a percolation pit, recharging a traditional well that also serves as a backup tank. Black water is treated through a bio-digester and reused, while kitchen waste is composted to nourish the vegetable garden and the surrounding landscape. In its material choices, volumetric gestures, and a thriving symbiosis with the topography, this is a home that understands what it means to belong. To belong not only to people, but to place and to time.
At its core, L’in Brick House is an evocative reminder that a home, above all else, is an unwavering act of co-existence.
Watch the complete video and access the PDF eBook on Buildofy.
