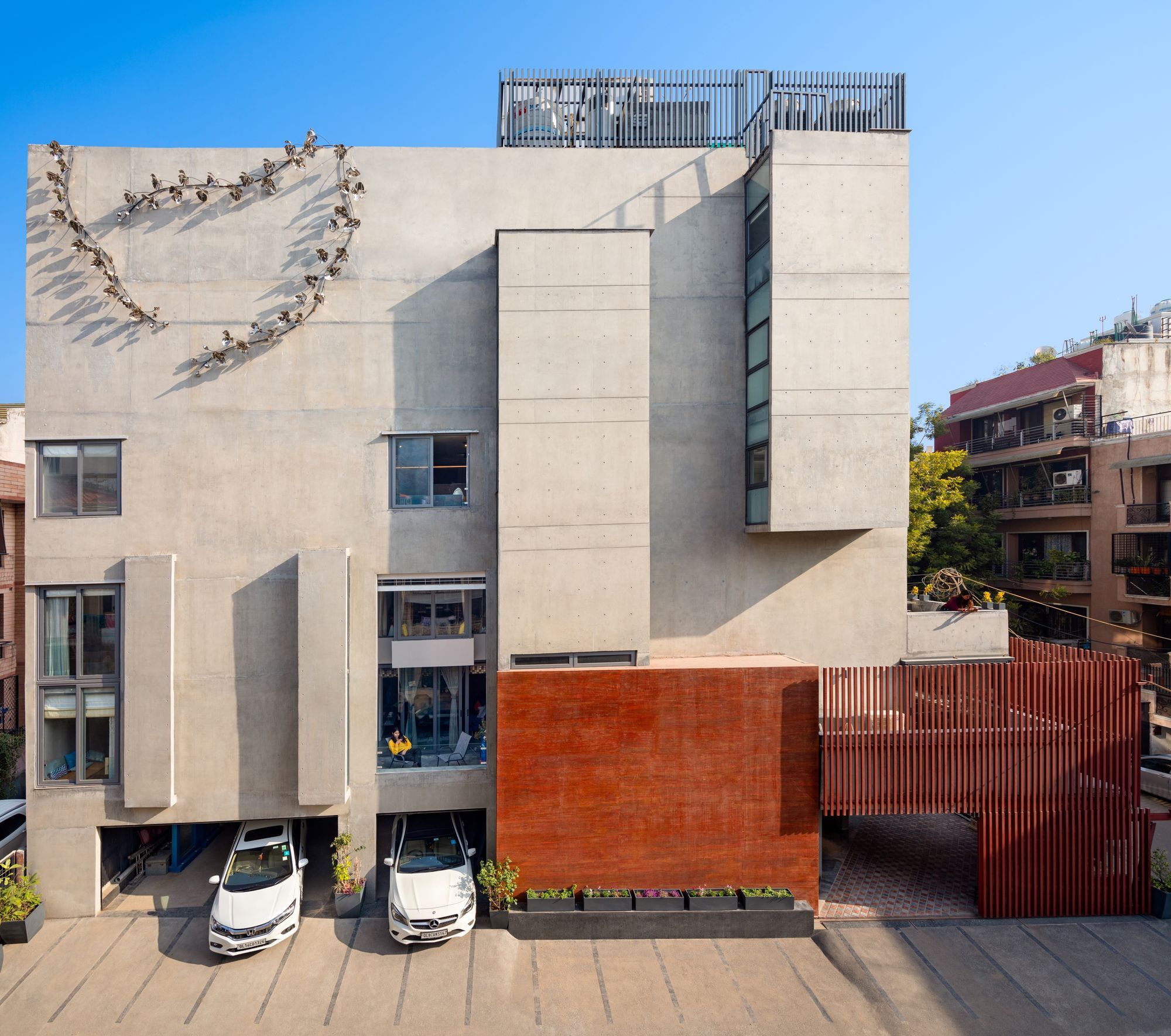This compact home in a dense South Delhi neighborhood uses volume and light to its advantage

Architect Sourabh Gupta sculpts a house that challenges the norms of compact living by crafting a dialogue between internal space and the external environment
Passerbys stepping foot on this particular street in the daytime are welcomed by a noticeable stretch of shadow that casts on them almost immediately. Looking upwards in curiosity, they are greeted by a distinct concrete monolith.
Sitting at the corner of this extremely dense South-Extension neighborhood, this slim but conspicuous home designed by Noida-based architecture firm Archohm shields the street from Delhi’s harsh sunlight and announces its presence.
“For us, this house was an acute exercise in square inches. Here every inch counted” – Ar. Sourabh Gupta
FACT FILE
|
Location: South
Extension II, New Delhi, Delhi |
Completion Year: 2021 |
|
Plot Area: 1420
sq. ft. |
Built-Up Area: 6750 sq. ft. |
|
No. of Floors: G+3 (+Stilt) |
No. of Bedrooms: 4 |
Vibrant shades of red visually attract attention to the stilt floor, on which the whole house stands. Through a series of surprises while traversing inwards, one enters a colossal volume that brings in light and air and binds all the spaces of the house together.
Alongside Harsh Chauhan, a core member of the team that sculpted this built environment of light and volume, principal architect Sourabh Gupta articulates the spatial experience as well as the design process behind this radical compact home for a family of 6.
SITE AND CONTEXT
Emphasizing the dense South Extension neighborhood with plots sandwiched tightly in limited spaces, the site offered a width of merely 12 feet; equivalent to a Toyota Innova car. A series of strategies had to be incorporated into the architectural landscape to deal with the tight corner plot.
One of them is a thoughtfully designed drop-off point at the corner, which also serves as a transition space that surfaces due to the entrance of the stilt being pushed inside. This enables the cars to drive into the site and emerge without causing chaos. Subtly elevated parking towards the length of the plot clears the frontage off parked vehicles and road blockage, which is the usual norm in South Extension.
FACADE
The iconic concrete monolith stands apart from the conventionally built structures surrounding it. Openings were limited yet strategically placed, as it was crucial to provide privacy to the family members from onlooking neighbors without compromising on light and space. Narrow slit windows with offset concrete became a primary strategy to tackle this challenge.
A couple of deep balconies connect the outside to the inside while commanding privacy, with a sculpture inspired by hanging creepers completing the composition. Harsh also stands in front of the house and explains the pop of deep textural red at the entrance.
THE CENTRAL VOLUME
The narrow entrance staircase opens up to a triple-height volume in dramatic intention, akin to entering a theatrical stage and witnessing the magical performance of light and material against each other. This trademark spatial quality in the informal dining induces a moment of pause, as well as offers a visual connection to the upper 2 floors where the family members reside. This space acts as a source of daily living and communication amongst family members as well as the staff, thereby uniting the built and the natural with the living that breathes in this space.
MATERIALITY – EMBRACING LIGHT THROUGH TEXTURE
The selective material moodboard is specific to a language that runs throughout the house, yet flexible in its implemented approach. All materials react to light in interesting ways, creating a variety of different spatial and visual qualities at different times of the day. A combination of textural opaqueness and transparency gives the rooms an unconventional quality, as well as enables spaces to feel larger than they actually are.
Harsh and Sourabh sequentially elaborate on the material palette on each floor of the house, while also providing insight into the decision-making process behind the application of materials.
THE SWIMMING POOL
In love with conversations, interactions, and social gatherings, Sourabh manifested the family’s desires into an upper-floor swimming pool. Surrounded by a lounge and terrace garden on either side, it sits along the length of the plot and adds to the surprise as one enters the top floor. The swimming pool also revises the signature elements of this house. It integrates light, volume, nature, interaction as well as automation – the 5 key elements adding life to this architectural masterpiece.
‘Portrait in Concrete’ involved extensive care, thought and skill towards the creation and craftsmanship of a home in limited space, with each and every corner of the house getting the attention it deserves.
Archohm redefines compact homes through not just by the compatibility of various spaces and materials, but also by allowing light and shadow to hold hands and embrace the family members who make this space their own.
To watch the full video of Portrait in Concrete and access a detailed E-Book of the project, visit here.
To explore more amazing home designs in India, you can now visit our Website
