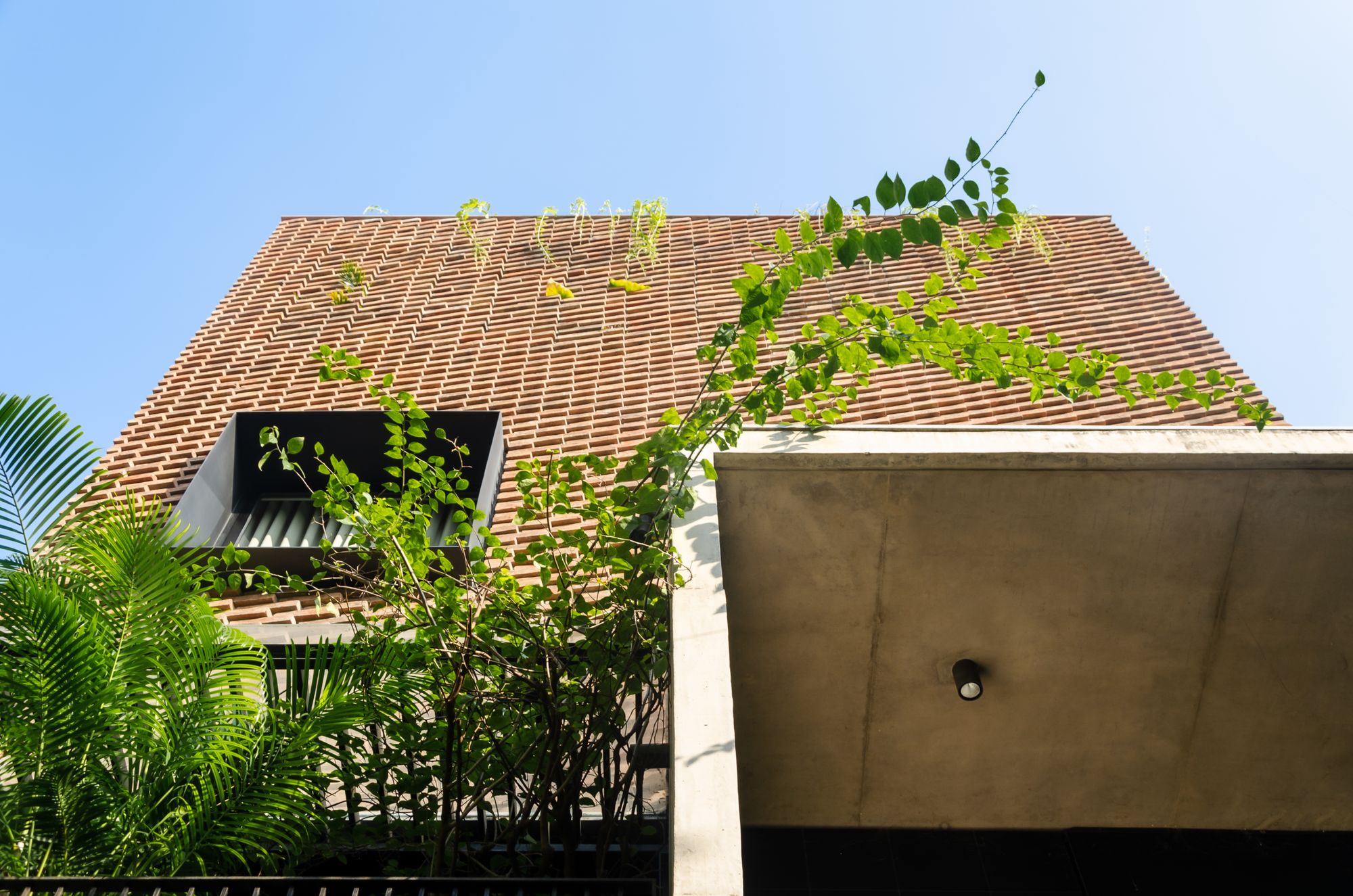This compact house with a patterned brick façade softens the effect of a robust material palette by amalgamating with nature

A house of contrasting ideas tucked in a quiet Surat neighborhood - Aarjav by Design Work Group.
A compact home placed in a dense urban setting surrounded by houses of the same size, Aarjav exemplifies duality in its expression of rawness against sophisticated interiors.
The pandemic shifted the design focus to a new lifestyle and newer dwelling typologies. A house that would serve spaces for both quiet private time, as well as a space that would bring everyone together, became the norm. Aarjav fits perfectly to become a place of solitude for its' occupants, allowing them to spend quality time together and explore their new home together. Architect Dinesh Suthar and Interior designer Bhavika Suthar from Design Work Group in Surat describe the design as an alchemy of opposites that sit well together.
“From the warmth of the wood and the rawness of the concrete, the design strikes the right cord for a soothing place to dwell in.”

The architects have achieved a contemporary design that is modern with hints of rawness, and interiors that are fresh and bright. Layers of landscape elements unfold at different levels bringing nature inside while the indoor spaces extend outside. An amalgamation of earthiness and a subtle material palette is what makes this house stand out.
An unfolding layout
A walk in the quiet yet popular neighborhood of Surat leads one to an exposed concrete frame, that serves as the entrance to the house. One then notices the elevation made of bricks placed in a pattern that nearly looks like textured fabric over the façade. The layout of the house sits fairly well while addressing every aspect of the Vaastu and orientation. Categorizing the services to one end of the layout provided the designers with free-flowing spaces to design other living spaces. A homogenous space housing the social and semi-social areas sit on the first floor, while all the upper floors house the private areas. Double-height spaces ensure interconnectedness within the spaces, whereas landscaped decks rolling out of the living room bring nature inside while taking one outside.
Avant-garde interiors
The designers wished to contrast the interiors with the humble architecture of the house. This led them to design the house with innovative and custom-made furniture and furnishings. Italian marble flooring against fluted warm wooden panels and decorative lighting elements against rich furnishings adorn the living and dining space. Custom-made wallpapers, bright colors, and geometric patterns make for a lively and cheerful kids' room. A minimal and subtle color palette in the bedrooms makes them a cozy place to unwind at the end of the day. The designers' passion for the eye to detail goes as far as to customize door handles, detachable bed railings as well as flushed doors to create a clean look.
A two-fold staircase
A curving staircase runs like a spine through the shaft. The function of the staircase is reiterated for it to double-up as a sculptural element, allowing for natural light from the skylight at its top to travel through all floors. Being riser-free, the architects reduced the thickness of the cantilevered treads making the stairs porous and allowing ample flow of daylight. A combination of black metal, white oak wood, and glass makes it truly seamless. The exposed concrete walls enveloping the staircase are decorated with custom-made artwork which is inspired by the theatrics of a lily pond making it playful and lively.
A robust façade
The architect devised the elevation to perform various functions at every level. Their positioning not just provides aesthetics to the façade but is also utilitarian. The lower floors fully open up to capture and bring in the lush greenery and landscape elements inside whereas the first floor has been kept closed from the harsh sun entering from the south. The bricks on the top floor elevation are patterned in a way that they form a jaali that brings in the passive wind without losing out on the daylight. Intricate green creepers cascading down the red brick façade create a distinctive yet comfortable juxtaposition that soothes the eye and softens the rawness of the house.
Creating fresh opportunities
The constraints of the site do not deter the architects from making full utilization of space without sacrificing landscape, light, or wind. A modern contemporary design boasting of raw and earthy materials gets toned down by its' fresh and cosmopolitan interiors without taking away its individuality. Landscape elements incorporated at different levels play an important role in bringing nature inside while the inner spaces extend outside. The amalgamation of two very diverse design typologies coming together to adorn this house makes it a new variant in itself.
The pandemic led people to learn new approaches to life, new possibilities to work, and a different way of looking at life. Aarjav gave its occupants an opportunity to explore these changing times while being at home.
As the client mentions, "two months of complete lockdown was not a punishment for us, but actually a time of rejuvenation for us"
To watch the full video of Aarjav and access a detailed E-Book of the project, visit here.
To explore more amazing home designs in India, you can now visit our Website
