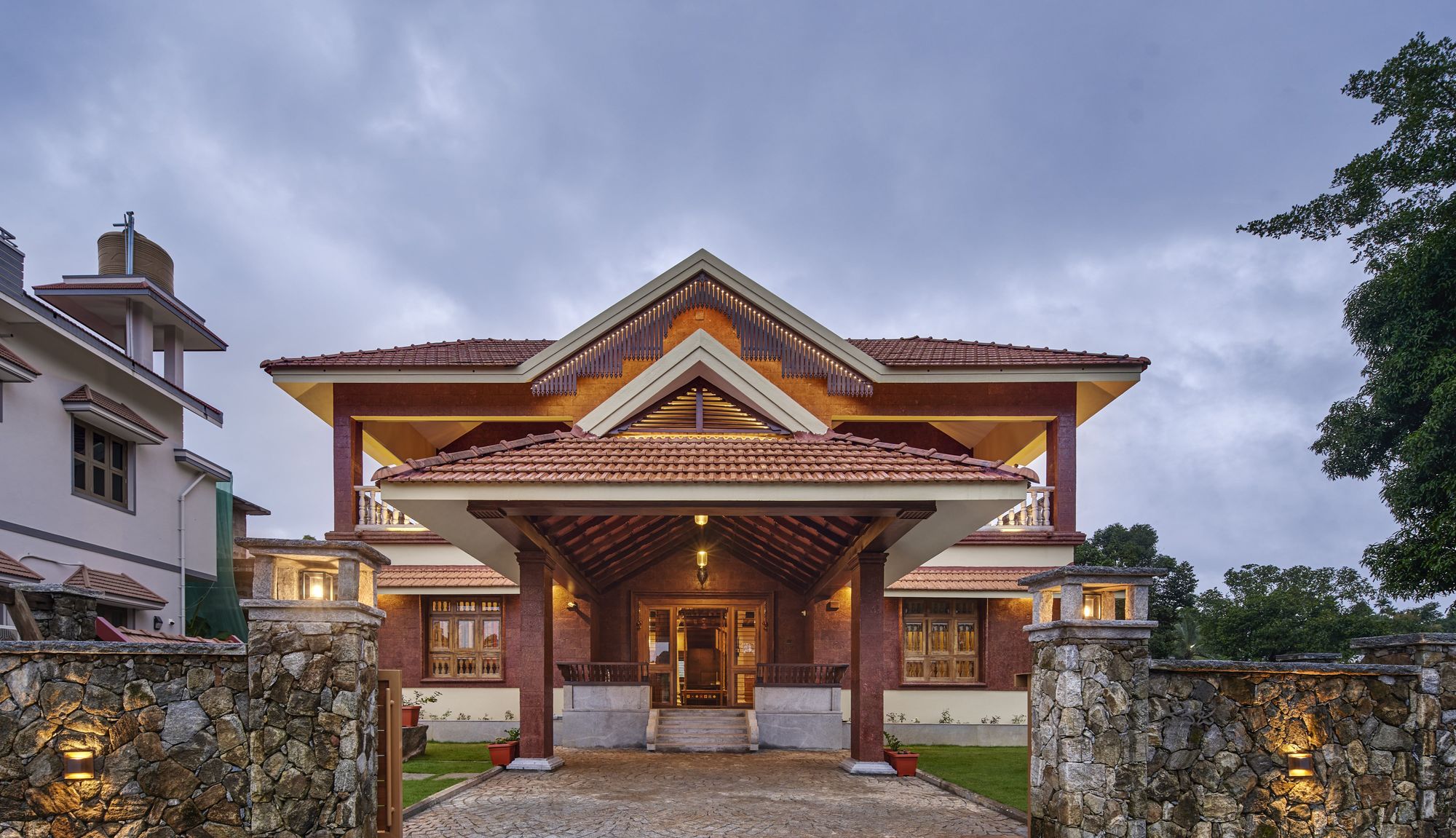With roots in traditional South Indian Architecture, this Courtyard House in Manipal ties the Old & the New

The humming of birds, the squeaking of a well's pulley, the sound of water gushing, the clomp of the footsteps and the cheer of the people sitting in the garden are what marks the onomatopoeic experience that this house encapsulates. The old-world charm of grey random rubble walls with encased light fixtures, the rugged yet known texture of cobblestone floor, lined with lush green grass on each side marks the entry towards this house.
"We wanted the Indian culture, the local ambience to be a part of the house for sure."
- Architect Sonal Rao Shetty
|
Location: Manipal, Udupi, Karnataka |
Plot Area: 4500 sq. ft. |
|
Completion
Year: 2021 |
No. of Bedrooms: 4 |
A family of 4 wanted a house that reflects the value of their roots. Complying with this, designers Sonal Shetty Rao and Amit Rao of Vriksh, came up with a creative solution that binds together their requirements to the contextual setting of the house. Named after the client's grandmother - Vanaja, the house is conceptualized as an amalgamation between the old age charm and modern techniques.
Site and Context
Located in a quaint little town - Manipal, Karnataka - this home has gorgeous views of the Western Ghats on the east and the Arabian Sea on the west. With the plot admeasuring 10 cents (around 4500 sq. ft.), the house occupied most of the land, leaving the rest open for landscaping. Green lawns infused with vernacular elements like a well, seating, and a tulsi plant describe the nature of the space. This paves the way for the other Mangalorean architectural elements like the 'juntli' and the 'annekala' to be incorporated right at the entrance of the house.
Basic Shell
Planned and constructed by Maalvika Associates, the house follows basic Vastu principles. With the courtyard as the 'Brahmasthaan' of the house, the rest of the spaces are placed around it. The living room is set in the northeast, the puja space is placed in the east, with the kitchen in the Southeast and the bedrooms in the northwest and the southwest.
Courtyard
Functioning as the heart of the house, the courtyard is crafted in local Karkala stone, inspired by the regional architectural aesthetics. From heavily handcrafted pillars to the tiniest details in the eaves board, the space has been designed to please the human eye. Activating the areas around it with natural sunlight and rainfall, the courtyard extends a sensory experience. Often, this makes for a great spot to sit and sip on chai and coffee or one could curl up and indulge oneself in a book.
Material palette
To keep the design grounded in vernacular architecture, the material selection for the house was kept provincial and sourced from around Manipal, as much as possible. Karkala stone with its cool tones balances out the warm tones of laterite stone. Plenty of recycled wood has been used in elements such as the rafters and eaves board, while Jaisalmer stone is laid as the flooring throughout the house. The inner walls are finished in white/ cream suede walls and are combined with greys and browns to accentuate the soulful feel of the space.
Crafts
While the architecture remains gutted in traditional South Indian ways, the interiors' different elements are inspired and brought in from North India, specifically Rajasthan. On one side, heavily intricate Jodhpuri doors and windows are used as murals in the house's foyer. These are coupled with seating as well, crafted in wood with brass highlights. On the other side, these windows are coupled with Lord Ganesha, hung down in a swing. These pieces of decor were locally handcrafted and handmade.
All in all, South Indian Architecture comes in coalition with North Indian Crafts to form the essence of this house.
