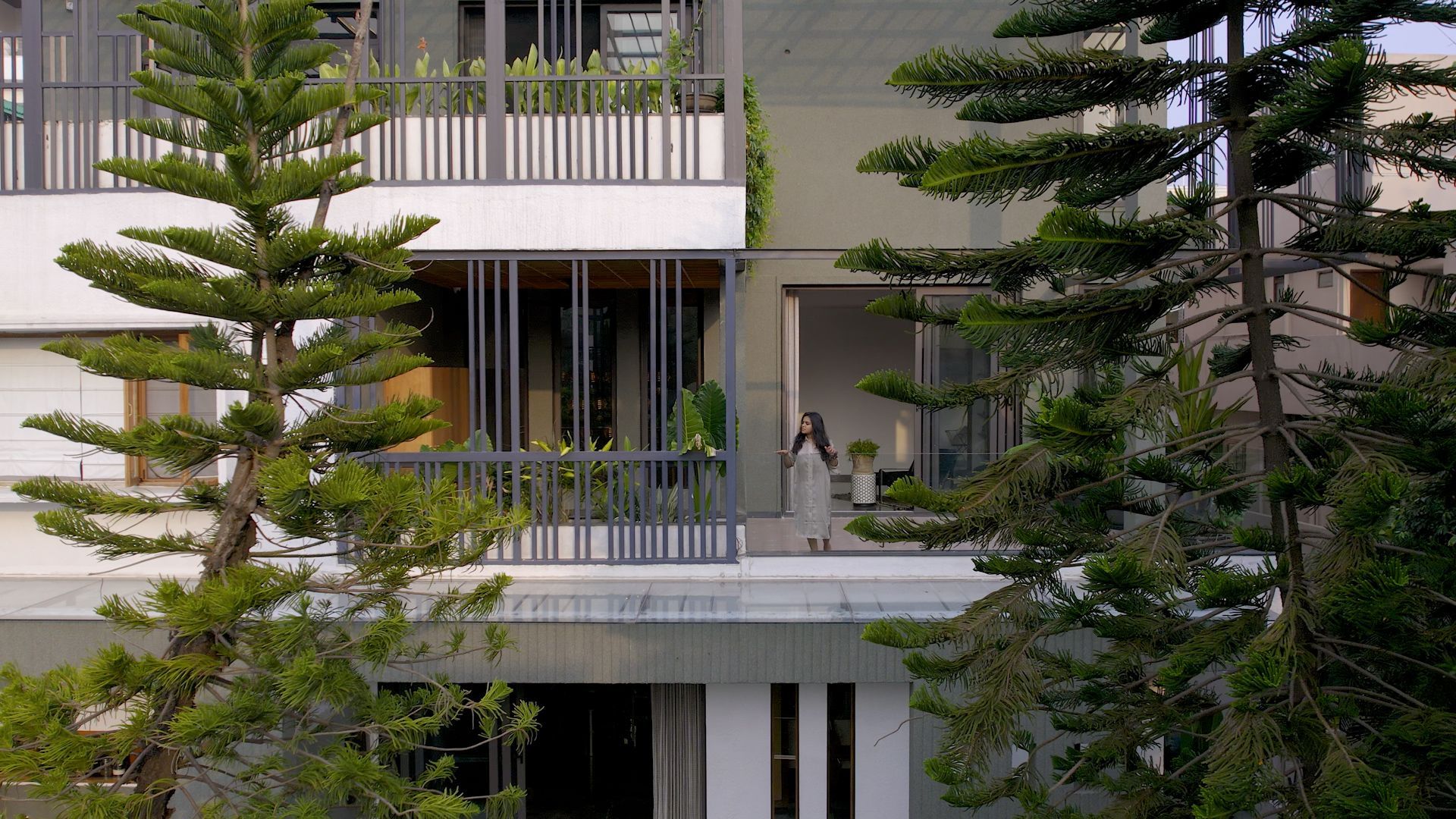This House In Hyderabad Fuses Indian Elements and Eccentric Art With Contemporary
Showcasing an innovative plan resolution, Architects Varsha Reddy and Niharika Didige talk about how they renovated this Hyderabad home by juxtaposing colours, materials and shapes in a captivating manner.

FACT FILE
DESIGN APPROACH
In the vibrant neighbourhood of Jubilee Hills of Hyderabad, a remarkable three-story house stands gracefully on a rocky terrain. What was once a bungalow has been meticulously transformed into a magnificent dwelling that seamlessly blends Indian and contemporary architectural styles. With its unique fusion, Verve captures the essence of both traditions in a truly remarkable way.
The renovation for Verve involved extensive refurbishing that ingeniously utilised the existing columns and beams. To compensate for limited land availability, the structure underwent vertical expansion, resulting in a striking facade. Solid and granular textured walls visually divide the spaces within the house, while the incorporation of double heights creates an illusion of larger volume. A pergola crafted with mild steel members and glass enhances the verticality and also connects the balconies on each level seamlessly.
MAKING AN ENTRY
The entrance is a striking contrast between black granite floating steps, antique planters, and a textured white wall. The 8-foot wide sturdy mild steel gate serves as the gateway to the main entrance lobby area, where the foyer encapsulates the grandeur and essence of the house. Armani grey marble flooring and a sleek mild steel console create a captivating juxtaposition against the antique monolith installation, seamlessly blending modern and Indian elements. With minimal furniture, the room fosters a seamless flow between the foyer and the living room, encouraging free and open interaction. The clever use of curved sofas optimises space while creating an intimate and welcoming atmosphere.
TRADITIONAL AND CONTEMPORARY
Continuing the curvilinear furniture language, the living room on the first level features a unique partition made of wooden reapers and brass, serving as a stylish backdrop for the TV unit. An arresting column wrapped in antique-polished brass sheets commands attention. The room is further furnished with stained shelves and circular brass pipes in various sizes, flawlessly blending with the contemporary-style leather sofa and abstract artwork. Adding to the fusion of Indian and contemporary design is an antique monolith horse face sourced from Orion Studio and a fluid-looking wicker and concrete table from Vakr Studio.
The double-height dining hall becomes a focal point on this level with its custom hand-painted ceiling art by Ram Kishan. This exquisite masterpiece, inspired by botanical themes, infuses the neutral room with vibrant colours, creating a captivating visual experience. The stained wood elements and metallic accents of the dining table and railing, along with the elegant chandelier, enhance the space without overshadowing the stunning ceiling.
Each bedroom in Verve showcases a captivating explosion of colours within a consistent greyscale scheme. The master bedroom exudes sophistication with its exquisite teak wood bed, stained ply ceiling with teak cornice, and monochromatic wallpaper sourced from the House of Ikari. A fabricated bench from Wooden Story, fluted panelling, and luxurious marble flooring adds to the overall elegance. The space is balanced with the addition of a leather sofa from SAR Studio and a vibrant pop-up colour rug obtained from Jaipur Rugs. The master bathroom, adorned with green mosaic tiles and matte black tiles, features a marble highlight wall that adds a touch of opulence.
The guest bedroom embraces an Indian-style interior design, boasting a teak wood bed adorned with an Indian art-inspired fabric sourced from Sabyasachi as a headboard. Antique brass planters and lights sourced from Jainsons complete the overall look, infusing the space with elegance and cultural richness. The daughter's bedroom, on the third floor, features a custom-made four-poster teak wood bed accompanied by circular side tables. The colour palette harmoniously blends wood, white, and mauve tones, seamlessly merging with the granite flooring. The grooved shutters and grey-stained open shelves add aesthetic appeal and functionality to the dressing area. Completing the space is a free-form-shaped mirror. The son's bedroom, also on the third floor, showcases a blend of black and pop-up colours. Modernist wall carpets sourced from Neytt, with rust suede fabric from the Boggati brand by Elevate, harmoniously blend with the bespoke black mild steel shelving unit. The grey oxidised texture paint on the ceiling, paired with sleek uneven Patti, adds a distinctive touch.
ENTERTAINMENT AREA
The third level of Verve additionally takes a bold departure from the overall design theme to create an entertainment floor that captures the spirit of the younger generation. The eccentric balcony seating reflects contemporary tastes, while the combination of crazy-cut wall cladding in black granite and vibrant green Indian marble adds a striking visual element to the space. In the media room, a wicker foldable partition adds versatility, complementing the open-plan design found throughout the rest of the house.
BALCONIES
The second-floor double-height balcony serves as a seamless connection between spaces, facilitating direct interaction between individuals on the third-floor and second-floor balconies. A floor-to-ceiling mild steel louvred pergola beautifully complements the cement tiles from Bharath Tiles, enhancing the suspended area's appeal. The balcony offers an inviting atmosphere with a wooden stained bar console, high table bar seating, cement oxidised planters, and picturesque views of trees and the adjacent park.
Verve House stands as a testament to the harmonious fusion of Indian and contemporary design. Through meticulous attention to detail, skilful incorporation of materials, and an ingenious blend of styles, this dwelling seamlessly combines traditions and creates a truly remarkable living space. From the grand foyer to the intimate bedrooms, every corner of Verve House tells a story of fusion and elegance, making it a true architectural masterpiece.
