This Hyderabad Home Is A Magic Lantern Of Sunlight, Porous Volumes And Mindful Living
With monolithic concrete surfaces, breezeblock brick façades and experiential planning, The Lantern House by Studio Inscape, irradiates brutalism with a touch of biophilia.
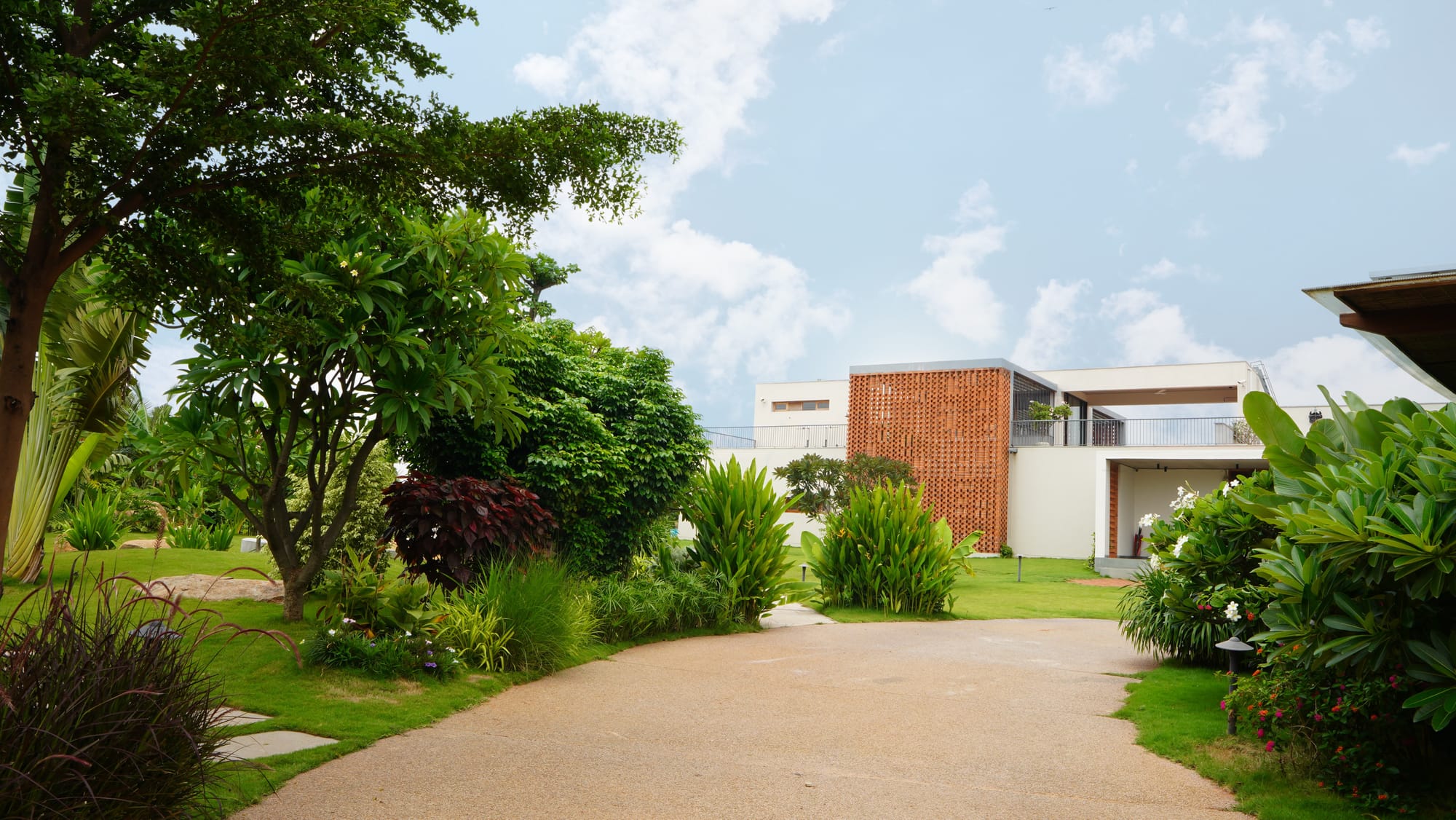
The Lantern House, adapted sensitively to the rugged topography of Chevella on the outskirts of Hyderabad, is an off-grid refuge for a young couple and their toddler. “We grow our own fruits, our own vegetables, and every morning our little daughter takes her basket to pluck flowers for pooja,” the mother muses.
This might sound idyllic to some, but in the micro-communes and organic farming communities that are quietly taking root around Yenkapally in Hyderabad, Telangana, such sustainable practices are the force majeure that is slowly helping both people and the land recover from the ravages of urbanisation. Tilted towards the true north, like a rare heliotropic wildflower, this organic modernist dwelling sits on a 36,812 sq. ft. plot. It is a carefully calibrated decision that allows the 5,801 sq. ft. residential block to bask in a cornucopia of nourishing light and uninterrupted breezes throughout the year.
Concocted in the slow simmer of a soft brutalist palette, the Lantern House, designed by Studio Inscape, blends exposed concrete pergolas, permeable brick jaalis, and Kota stone flooring into what feels like a natural outcropping of the existing terrain rather than an imposition. It flows over the landscape like a second skin, a quiet armour shielding the fragile ecosystem and channeling a new idiom of conscious rural living.
"We were keen to translate the client’s ethos of living mindfully. This project is an attempt to experience space through light, shape, and shadow,” explains Ar. Kinnera Varma, a Principal Architect at Studio Inscape.
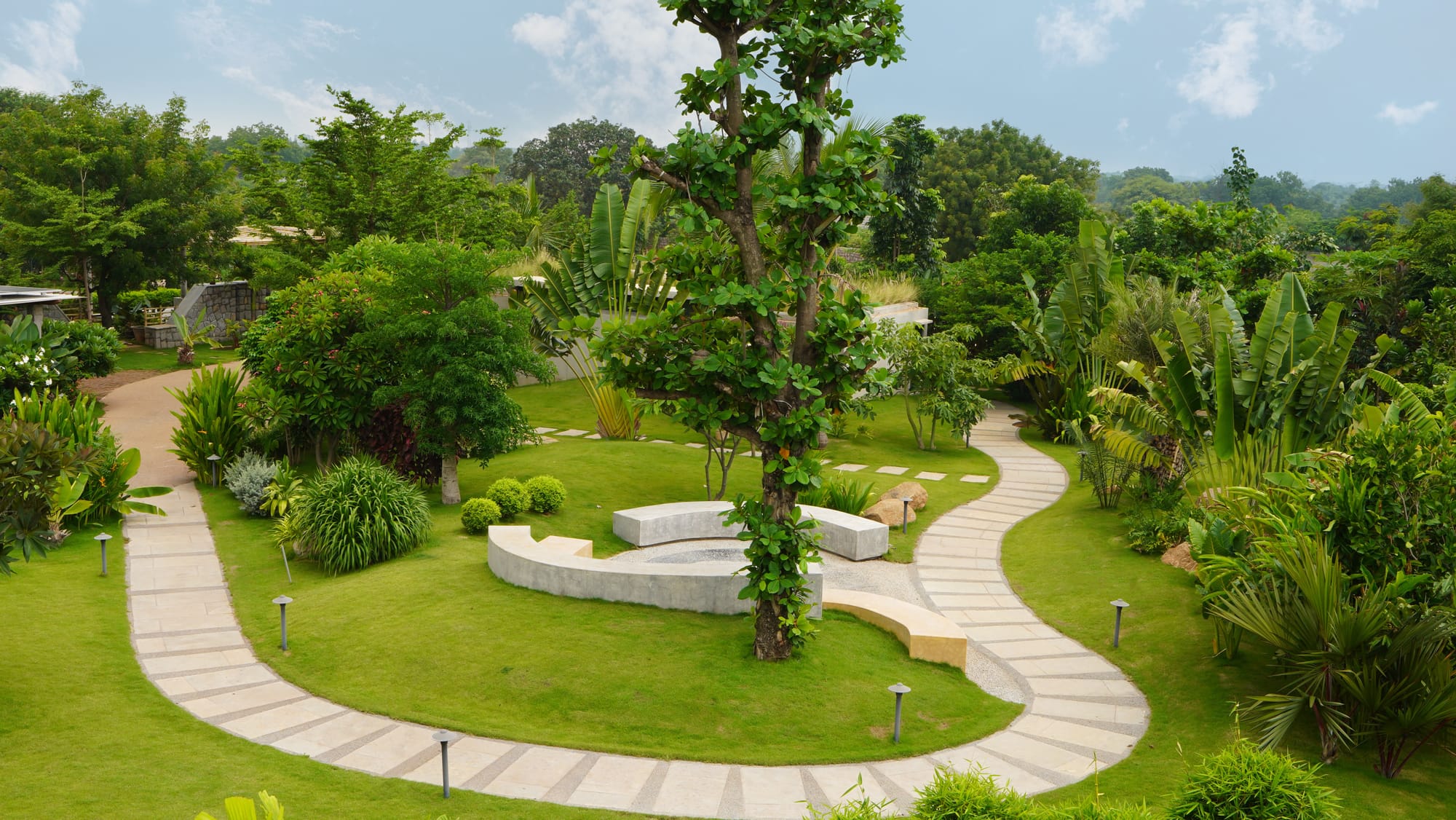
FACT FILE
Pathways of Discovery
Way-finding at the Lantern House begins with a sinuously winding driveway that makes an ingress lazily through a lush, artfully pruned landscape, reminding visitors they have left the city behind. Yet, this is not nature trimmed into submission; rather, the landscaping here is gentle, unobtrusive, and enfolded seamlessly into the built environment. A slight curved wall near the entrance chaperones us toward the office block, offering a touchstone of decision-making that is not overwhelming but subtle in its suggestion. The main drive continues toward the residence, passing the car park and culminating at a shallow yet wide verandah that marks the threshold of the home. The residence itself, a G+1 structure with three bedrooms, is perennially drenched in natural light and cooled by passing breezes. Spaces are not rigidly compartmentalised but instead flow organically, blurring the edges between inside and out.
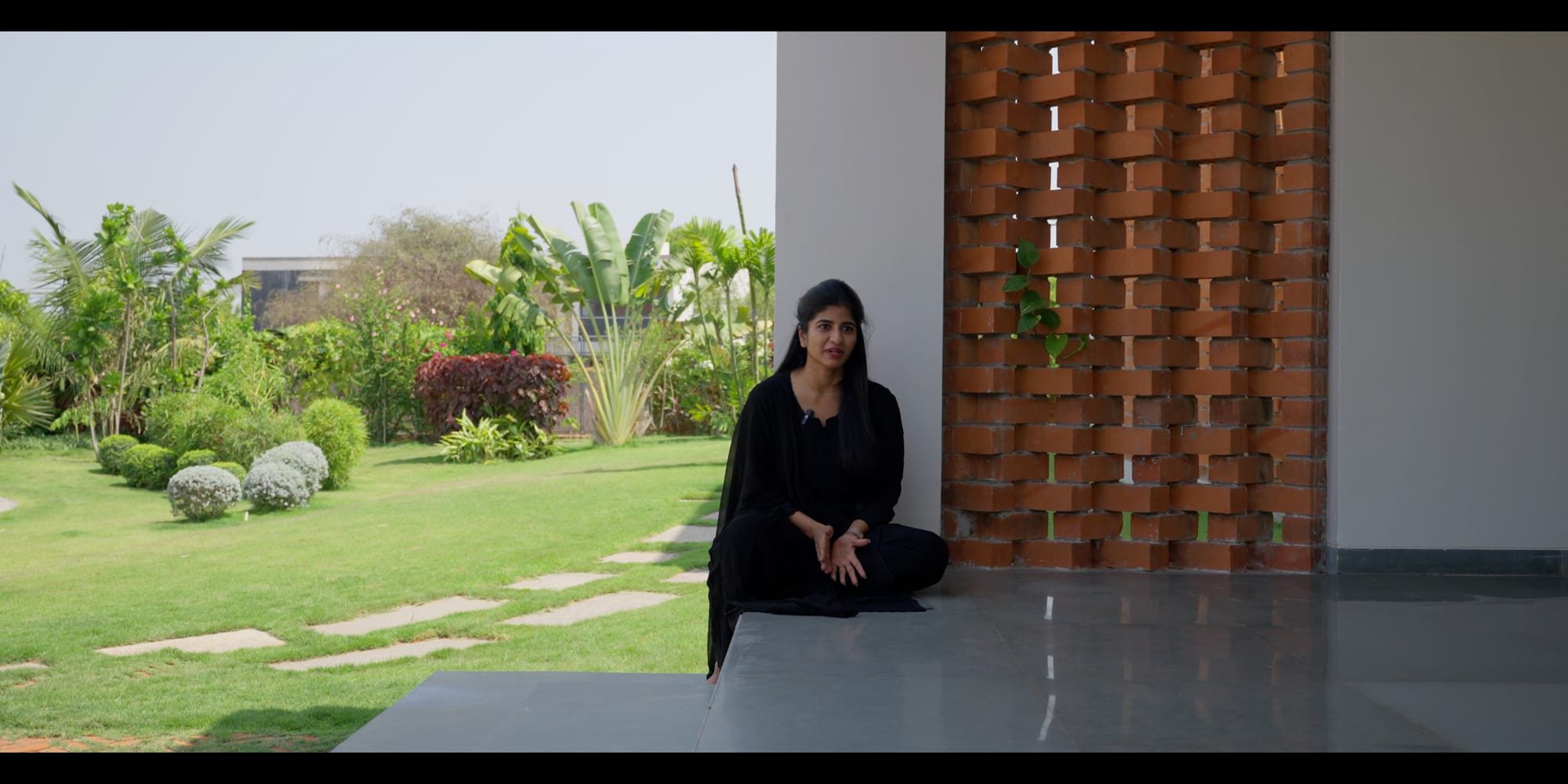
A distinctive wooden main door functions as both a spatial and sensory portal. Exemplifying the architect’s commitment to detail, it was custom-crafted in Delhi, each element meticulously assembled with permeability in mind. The outer flap, articulated with a grid pattern, foreshadows the language of the brick jaalis seen across the home. This perforated entrance serves as more than just aesthetic continuity; it is a sieve for natural light, encouraging air movement, and upholding a visual connection to the outdoors without compromising on security.
The Courtyards as Fulcrum
Strategically positioned, the main courtyards of this house open to the east and west, flanking a central corridor spine around which the communal spaces reverberate with stillness and shifting shadows. Smaller, more transitional courtyards are thoughtfully placed near the bedrooms, tying the floor plan together. The result is a fluid spatial composition where the courtyards function as nuclei, holding circulation, climate, and connection in animated suspension.
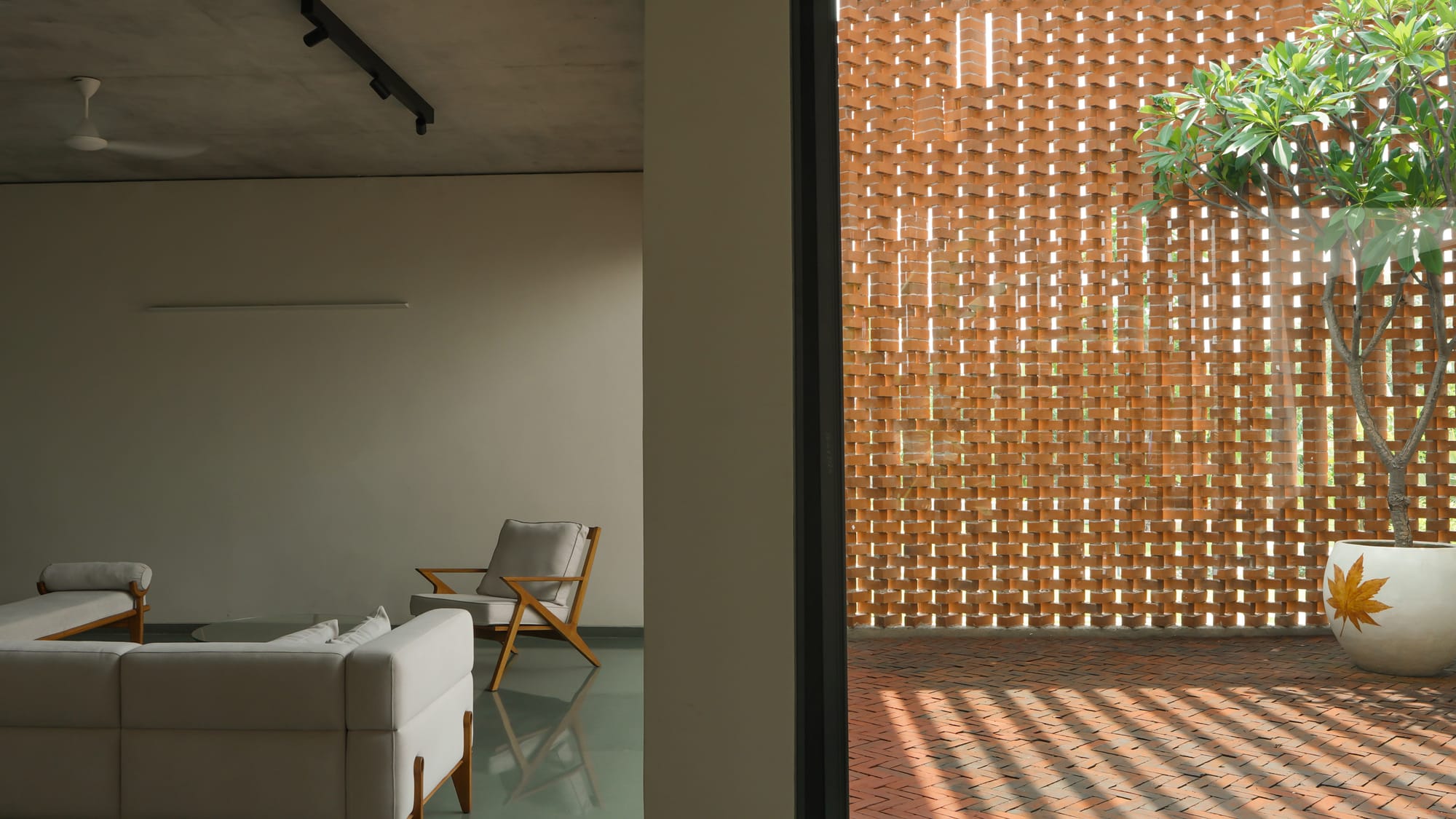
The interiors feel grounded yet expansive, buttressed by raw materials, clean lines, and a porous relationship with the outdoors. Underfoot, cool kota stone flooring lends an earthy tactility while regulating temperature. Lime-washed walls diffuse light with a soft, matte warmth, imparting an unimpeded sense of transparency.
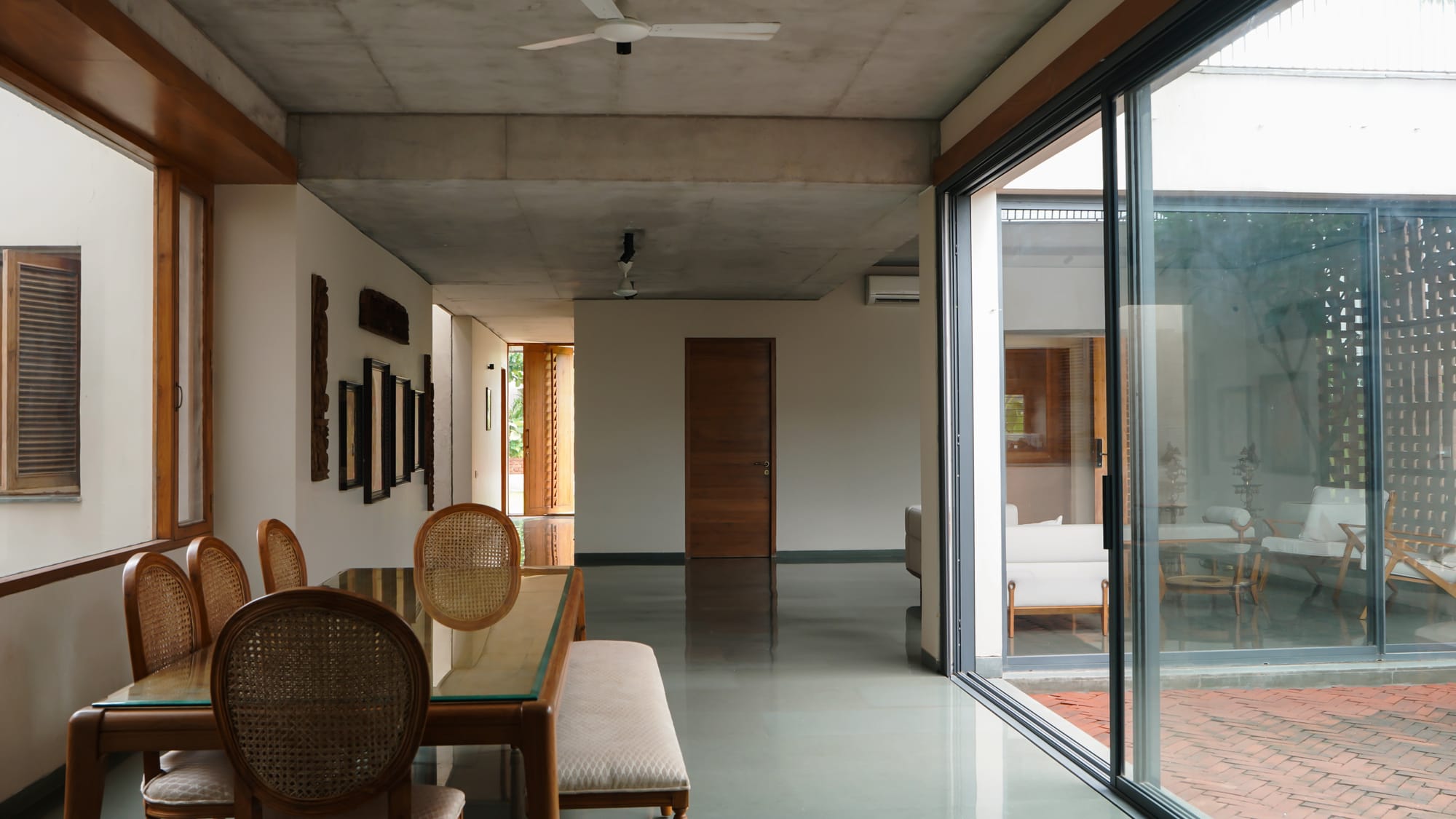
Overhead, form-finished concrete ceilings appear to hover delicately above the rooms, their mass tempered by multiple apertures and the continuous passage of breeze. Further ahead, a linear corridor frames one’s movement through the home, flanked by large glass windows that transfigure this house into a receptacle of living light.
A Carousel of Depth and Visual Interest
In the Lantern House, light is not purely incidental; it is a sentient, breathing element that influences how each space is experienced. “The initial brief we gave the designers was that we wouldn’t need to switch on a light before sunset,” the mother shares.
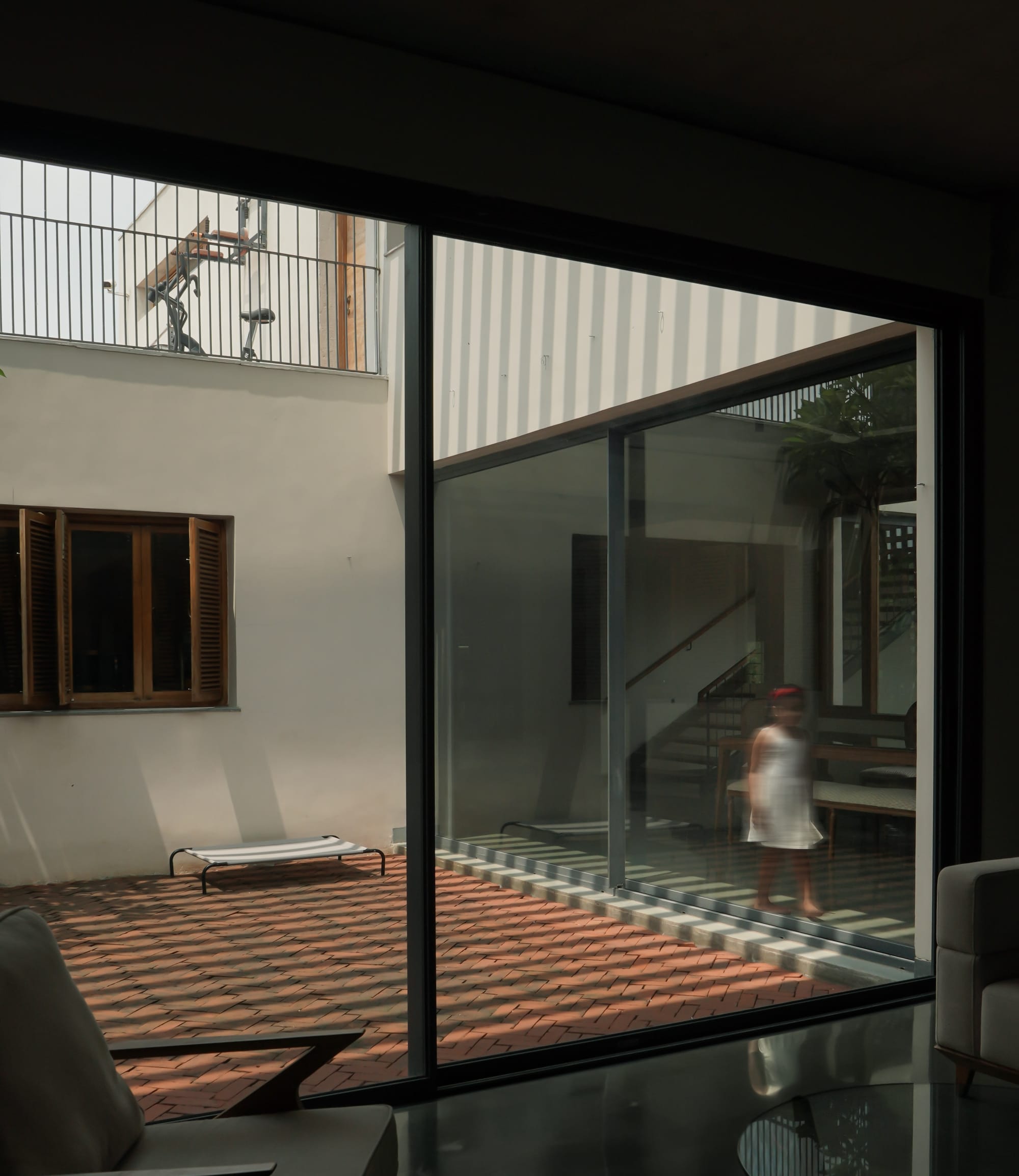
The breeze block jaali façades, anchoring the courtyards, are instrumental in sculpting the sunlight into a palimpsest that morphs fluidly across walls and floors. Ingeniously placed clerestory windows lure in diffused light from above, while preserving a sense of enclosure and privacy. Overhead, concrete pergola fins cast long, dynamic shadows that wax and wane as the sun perambulates across the sky.
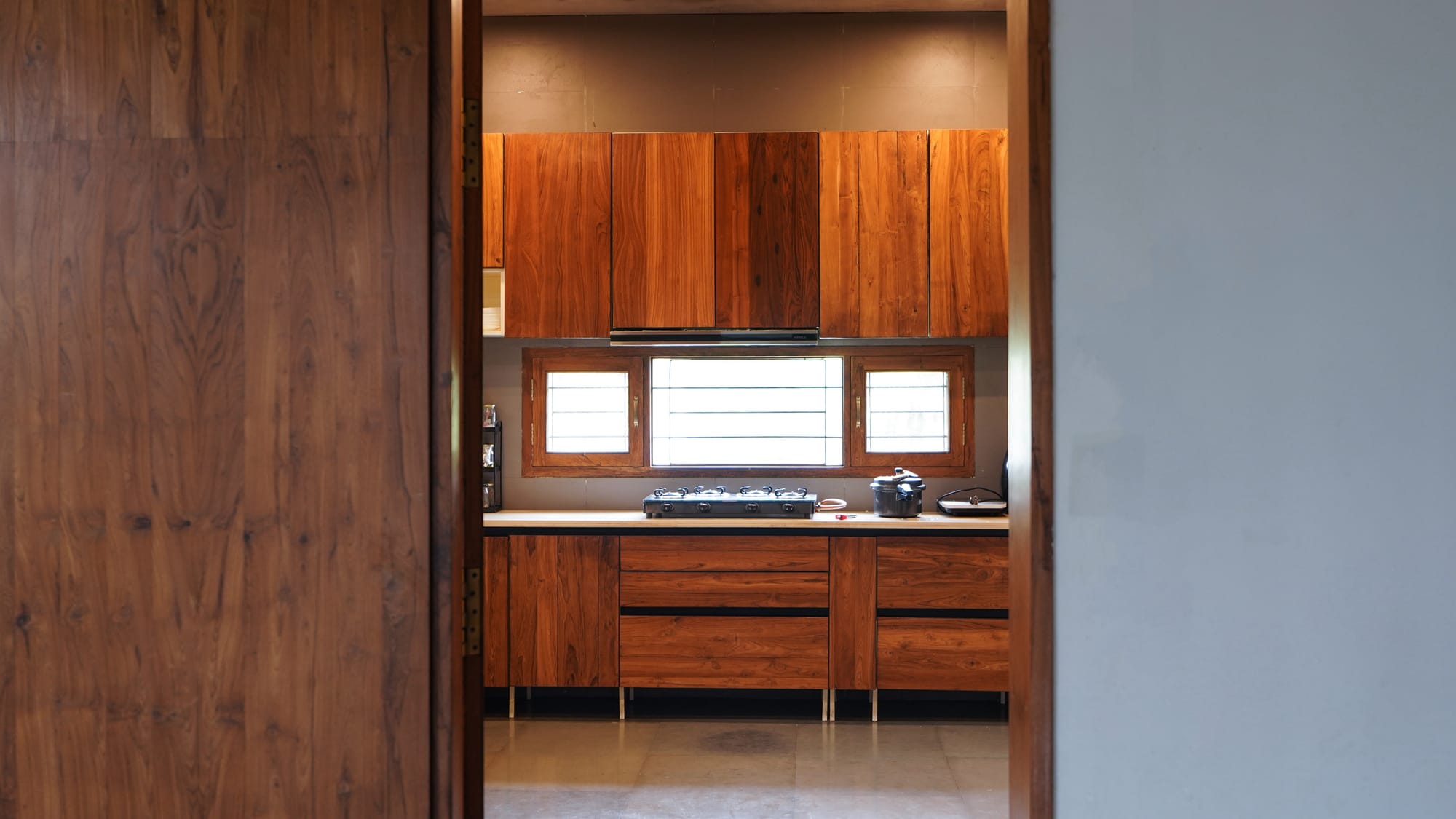
Even the kitchen, tucked alongside the dining area, participates in this shadow dance. Louvered windows modulate the ventilation, keeping the space functional without disconnecting from the home’s overarching motif of atmospheric depth.
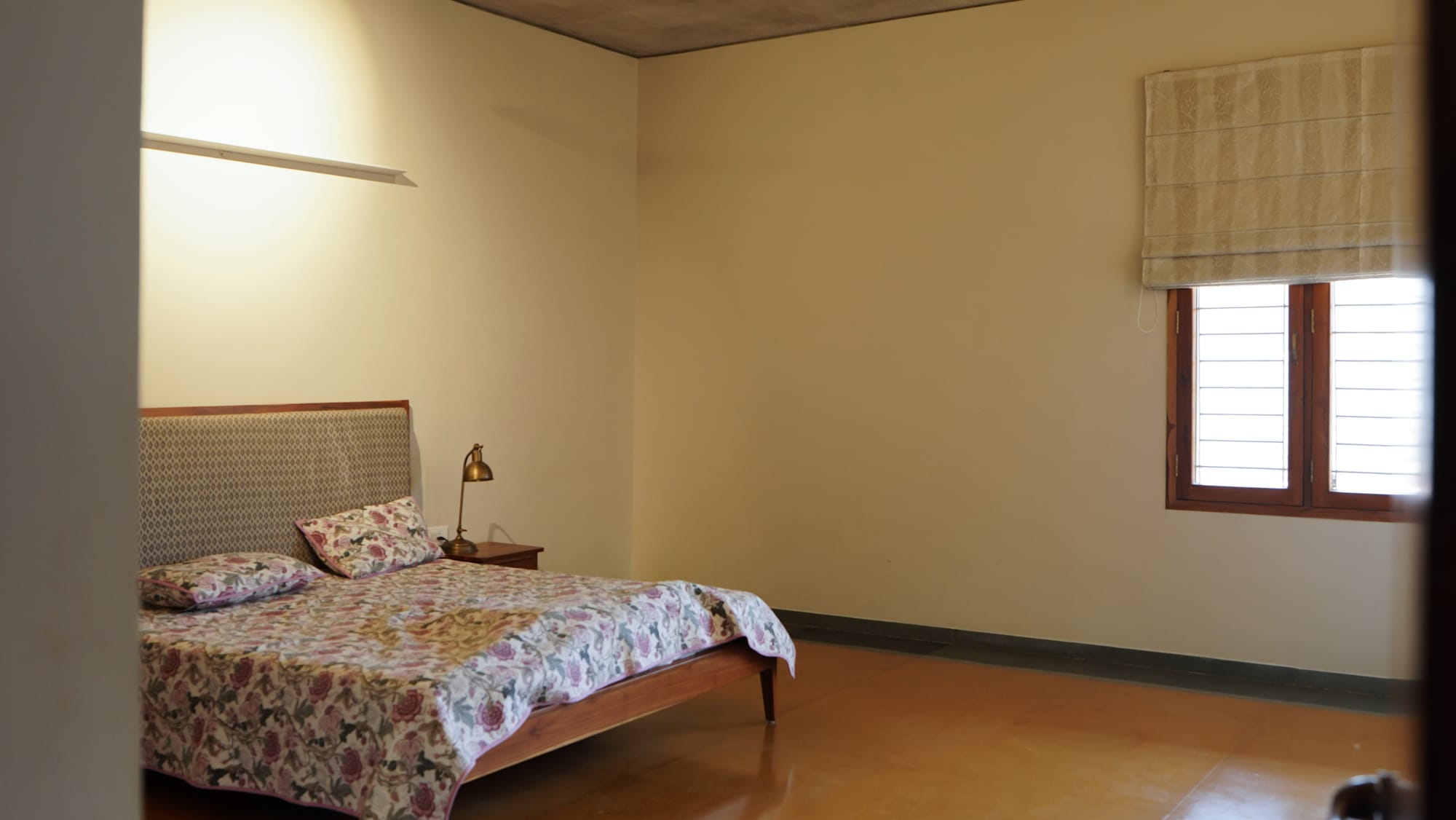
Materiality Rooted In Context
Clad in exposed concrete, the home spells out an aesthetic vocabulary that feels both elemental and contemporary, allowing the built form to almost vanish into the landscape. The flooring, finished in a combination of Kota and tandur stone, reinforces this grounded expression. In the washrooms, walls finished in lime plaster subtly imbue warmth and softness, offsetting the imperfect authenticity of concrete.
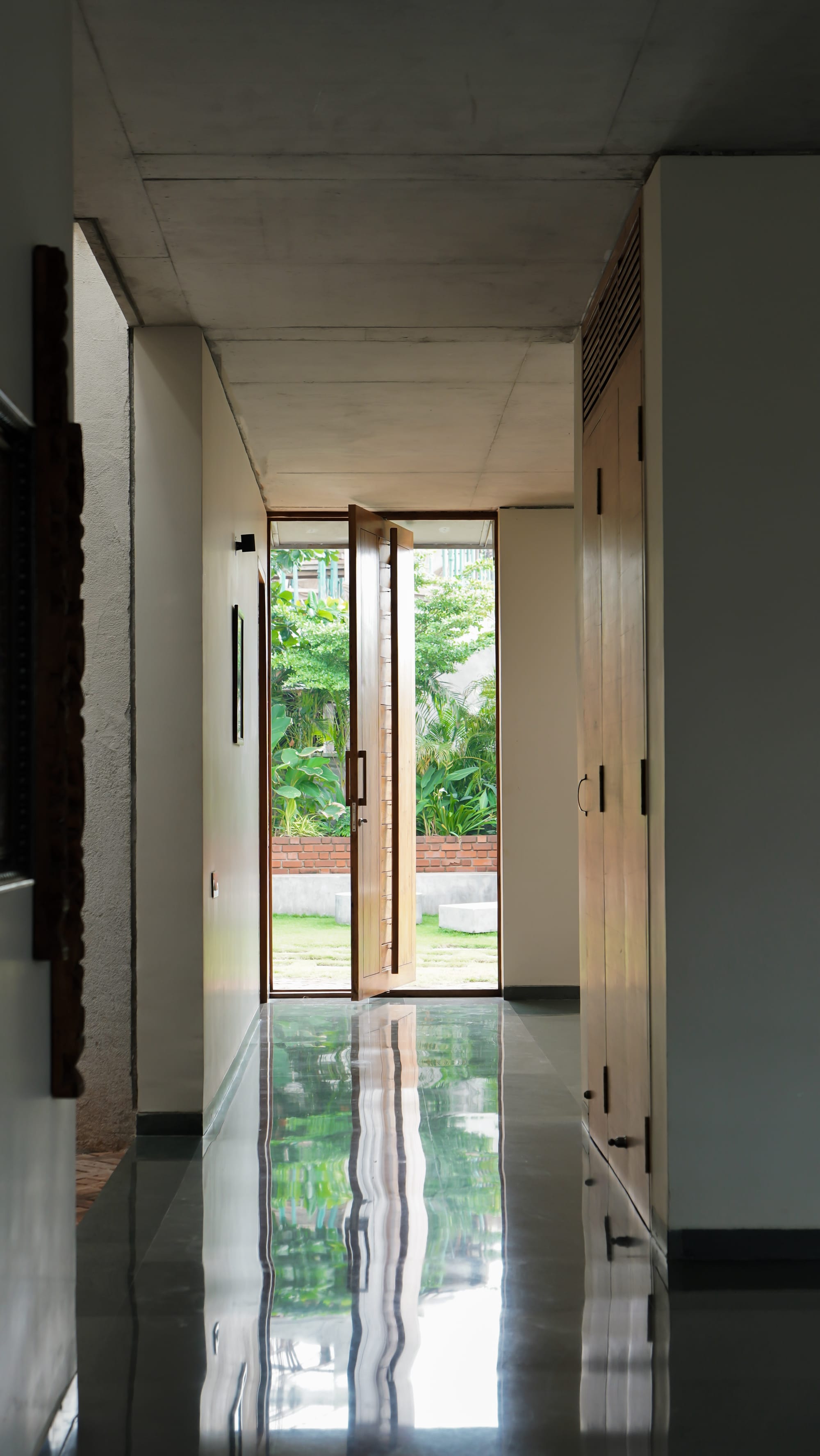
This layered material palette echoes not only the client's contemporary sensibilities but also their desire for nuanced spatial differentiation. The architects translated this intent into surfaces, using variations in tone and texture to distinguish spaces without visual dissonance. Nowhere is this more evident than in the three bedrooms, where material restraint creates personal sanctuaries.
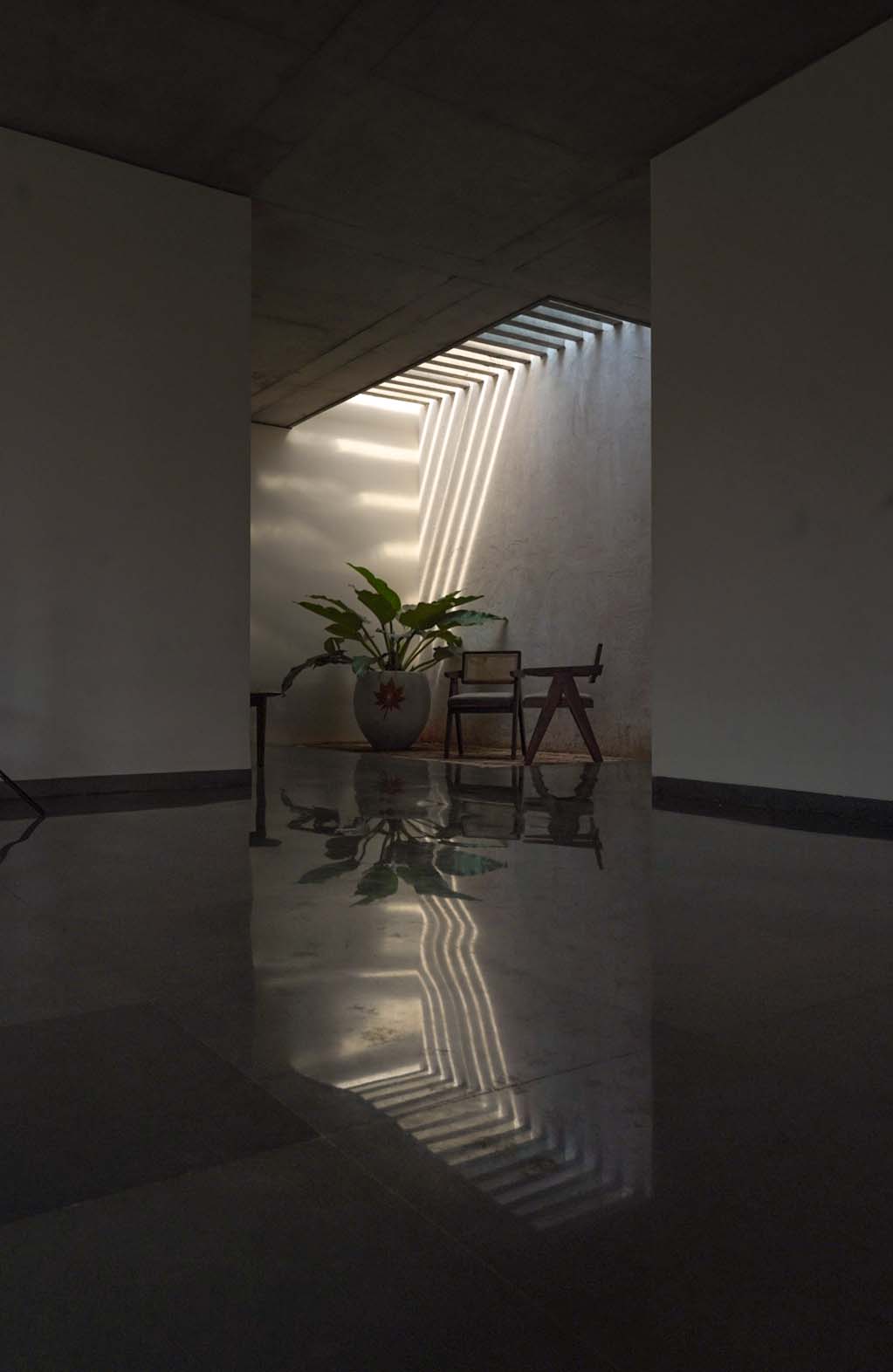
A set of six-foot-wide concrete stairs leads gently upward to the first floor, where a series of multipurpose spaces and study nooks overlook the home’s internal courtyards. This elevated vantage point offers layered views of the house, where pergolas, courtyards, and green edges ripple out below.
The Canvas of Earth, Foliage and Sky
The landscape is an extrapolation of the family’s desired lifestyle. Curvilinear pathways threading through verdant gardens beckon you for leisurely strolls, fostering a syncretism of calm and connection with nature. A dedicated farm empowers the family to grow their own produce, guaranteeing that the outdoors are shaped as much by intention as by instinct, and one that supports a conscious and peaceful way of life.
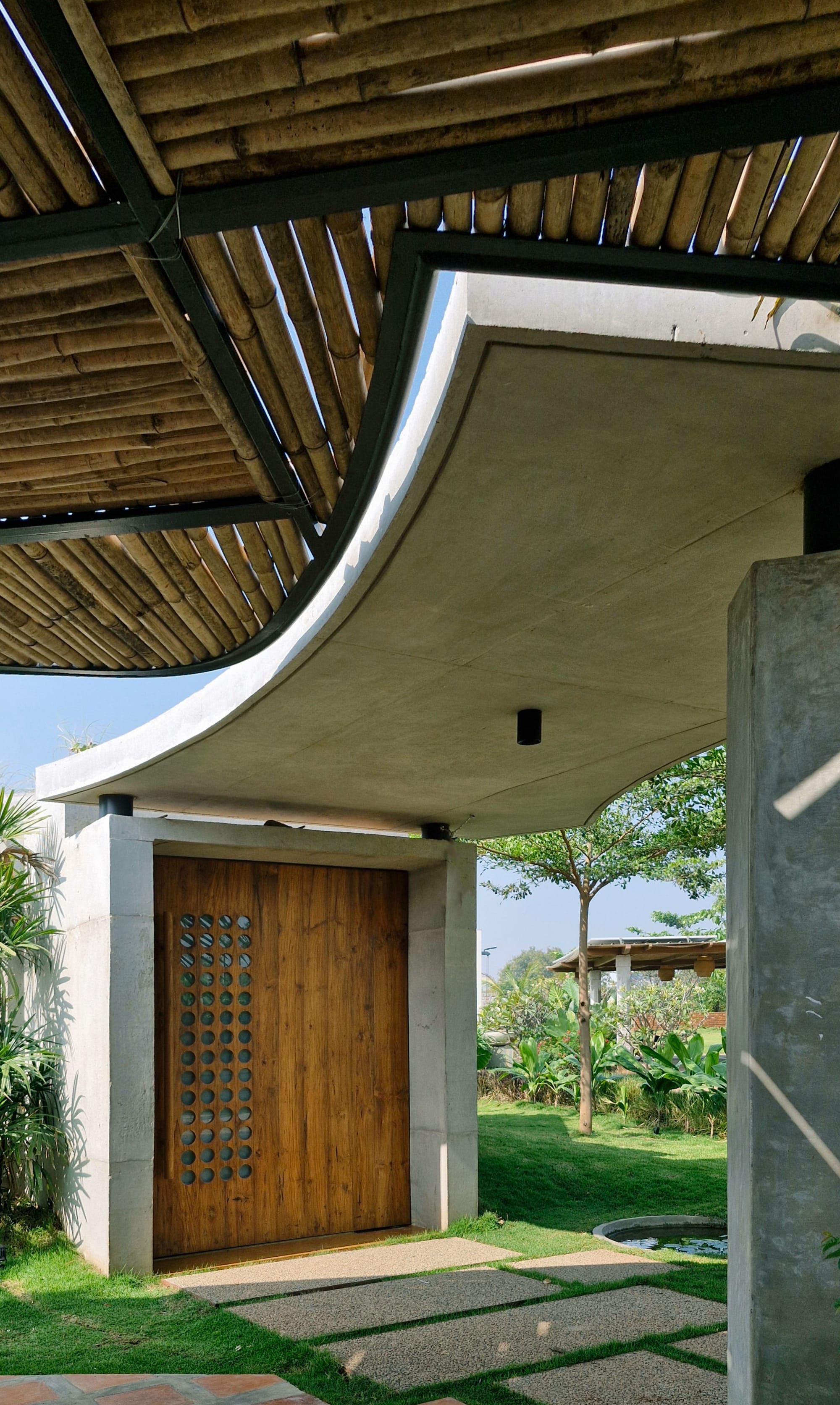
This rhythm of spatial clarity continues toward the office block. A three-foot sunken monolithic concrete plinth anchors this building, cementing its tactile relationship with the ground. Above, a planted roof tempers the climate while stitching the block into the terrain, demonstrating a commitment to passive design and ecological custodianship.
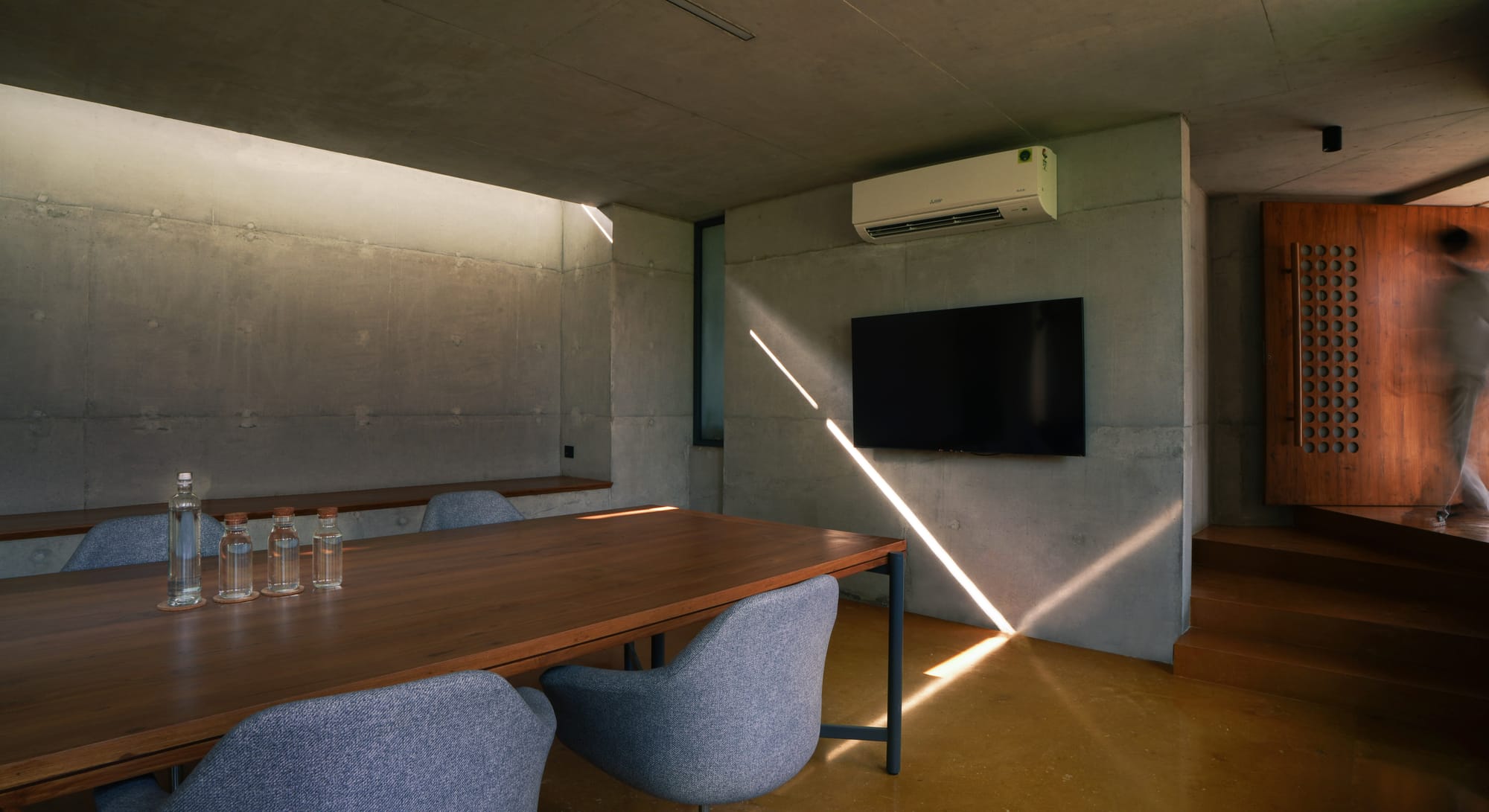
A House That Keeps Time
Shaped by the client’s unwavering commitment to preserve arable farmland, the architecture resists excess and embraces a quiet frugality rooted in ecological responsibility. Every material choice, from form-finished concrete to the earthy tactility of Kota and tandur stone, responds to the land’s temperament.
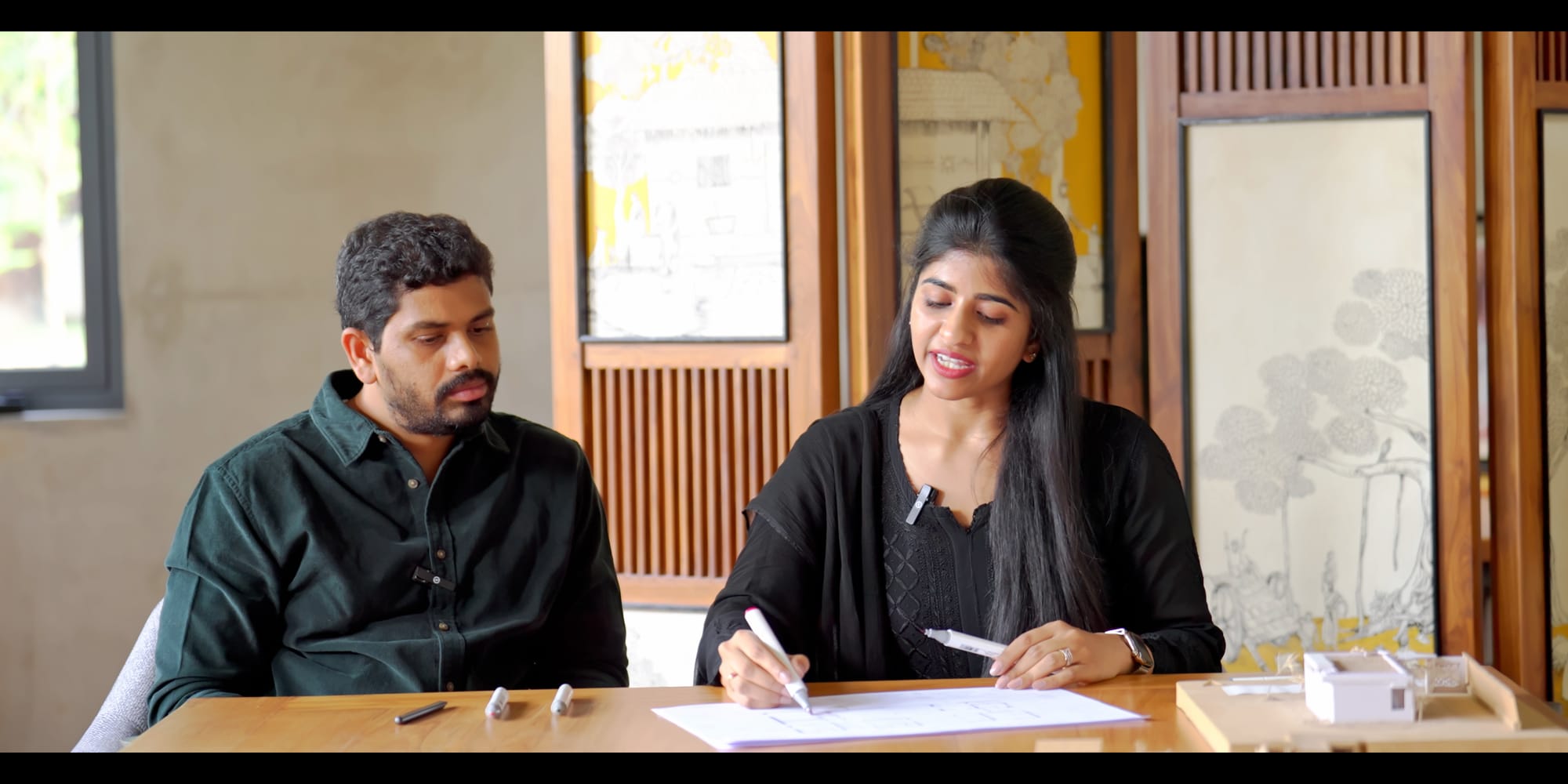
As morning smuggles itself through north- and east-facing openings and dusk traces long beams of shadow through perforated jaalis and clerestory slits, The Lantern House transforms into a colossal sundial. In these quiet, luminous moments, the house becomes a phantasmagoria where light, space, and nature intertwine endlessly.
Watch the complete video and access the PDF eBook on Buildofy.
