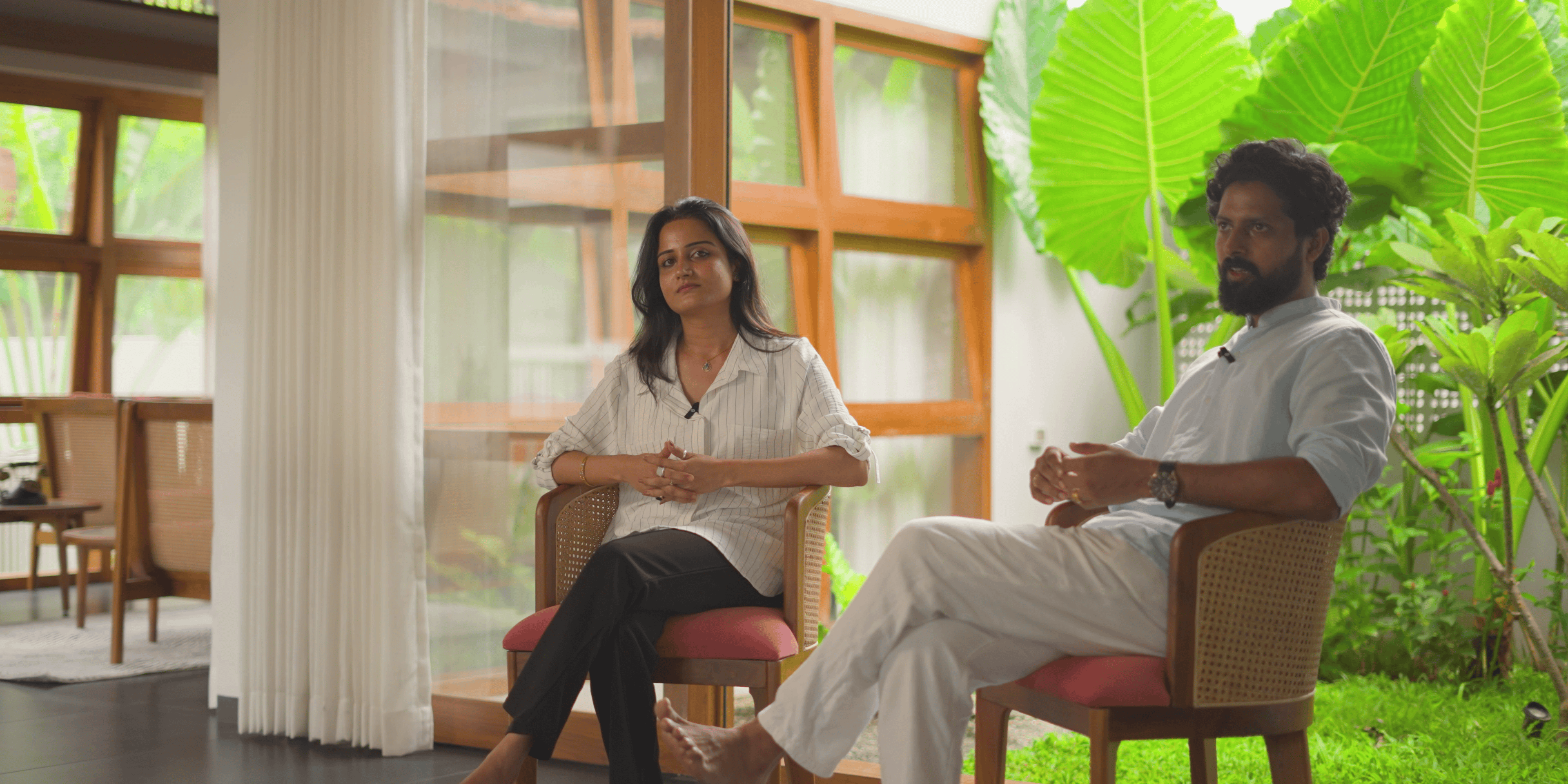This Kerala Home Finds Middle Ground Between Cultural Identity and New-Age Living
Blending pitched roofs, Athangudi tiles, and inner courtyards, i2a Architects have crafted a three-bedroom sanctuary where an expat family rediscovers its roots.

When an NRI family decided to build a second home in Kerala after years of living in the Middle East, they knew they were returning to lush greenery, sun-caressed paddy fields, and a slow, languid pace of life. They chose the sleepy, quaint town of Arimbur—close enough to the bustling city of Thrissur, yet remote enough for serenity to seep into the stone-clad boundary walls, terracotta roofs, and Athangudi tiles like a monsoon chill settling within the very bones of Nivriti.
“The courtyards and water bodies serve as the green lungs of this house, drawing in fresh air, filtering natural light, and channeling calmness into the interiors,” shares Ar. Sanjuktha Chakraborthy, Associate Architect at i2a Architects.

For principal architect Manuraj C. R. and associate architect Sanjuktha Chakraborthy of i2a Architects, the brief was lucid yet nuanced: to compose a classical Kerala residence that embraced the openness, climate-responsive design, and legacy craftsmanship of vernacular architecture while remaining firmly rooted in the contemporary era.
FACT FILE

Porous, Light-Filled and Airy
The 6,838 sq. ft. plot, bordered by a single road that folds and wraps around it with the intimacy of a necklace, commands an unforgettable view of the pastoral landscape. The architects have oriented the house through a spatial play of give-and-take, tapering inwards from the traditional Padippura threshold to the sunken living area, then opening outward through its courtyards and a koi fish pond at the epicentre, culminating on the upper level in a fresh interpretation of the attic space.

The first thing that strikes one upon entering is a distinct inclination towards the colonial Kerala style—handcrafted, customised furnishings, pristine white walls, and accents of rattan and slatted wood. The formal living room, designed to feel open to the elements, stands as an epitome of indoor-outdoor living, where air, light, and landscape are carefully orchestrated. Climatic sensitivity is most apparent in the façade of pivot windows along one wall, ushering in a soft, diffused illumination, while clerestory openings on the opposite side invite rippling shadows to dance across the interiors. The mid-century Malabar-inspired sofas, crafted from durable wood and detailed with cane, recall the organic furniture that has long been a hallmark of South Indian homes.

Unhindered, Free-Flowing Movement
To ground the spatial fluidity, the architects orchestrated a spinal corridor flanked by semi-open yards. The landscaping here features clusters of bamboo shoots, calatheas, dwarf umbrella trees, and flowering plants. “Between the dining and informal living spaces, we have a koi fish pond,” says Sanjuktha. “We decided to use slatted, sliding windows here to create a sense of privacy and openness at the same time.”

This courtyard water body acts as a central axis around which the rest of the home gradually unfolds—from the cloistered chamber of the formal living area to a more expansive family lounge, and finally to a dining room and modular kitchen that bleed into the utility zones. There is no rigid demarcation; each space melts into the next.

A Masterclass In Balance
One of the crucial asks for this Kerala home was the inclusion of the legendary Athangudi tiles, rendered here in a soothing, almost Art Deco-inspired backgammon pattern of black, white, and grey. Celebrated worldwide for their glossy finish and intricate motifs, these tiles serve as a dramatic overture to the rest of the house, while unobtrusively demarcating zones without disturbing the openness of the layout. “We also planned this family living room at a different level, with the slab sunk lower than the rest of the house,” Sanjuktha points out. A sweeping corridor then stitches together the formal, communal, and finally, the private bedchamber zones.

Each bedroom negotiates its own balance between materiality and landscape, yet remains part of the larger cultural narrative. The master is inspired by country farmhouses—a wash of off white walls with Athangudi tiles, cane accented furniture crafted from solid hardwood, and an adjoining private yard that exudes tranquility. The other two bedrooms also continue this language of breezy, earth-toned luxury—where every corner emanates authenticity, craftsmanship, and modern day comforts.

In Touch With Wilderness
While the architects drew deeply from the local vernacular, they also reimagined certain traditions—most strikingly in the attic, one of the home’s most radical features. Accessed through a sculptural galvanised iron staircase connecting both levels, the attic is envisioned as a quiet, warm retreat finished in timber and marked by minimal detailing. “The attic leads to the balcony and front yard space, overlooking the koi fish pond below,” says Manuraj.

The architects treated the water body courtyard, interconnecting passages, and the peripheral landscaping that flanks each bedroom as the crown jewels of their design language. More than mere green buffers, these courts offer an escape into an alternate realm—one where drifting breezes and the quiet ritual of sipping tea at golden hour restore calm and connection.

For i2a Architects, his Kerala home revives a design language they have long been cultivating—one that draws its vigour from local typologies, earthy materials, and heritage, yet remains embedded unmoveably within the present. For the globetrotting clients, Nivriti embodies more than just a vacation home; it is a gentle saunter down memory lane, towards the sublime beauty of liminal spaces, restful courtyards, and a deep fondness for bespoke craftsmanship.
Watch the complete video and access the PDF eBook on Buildofy.
