This Ludhiana Home Is A Mélange Of Layered Textures, Courtyard Views And Quiet Luxury
With marble-inlay floors, a Zen-inspired waterbody, and inward planning, The Solitary by La Luna Design House, venerates modernism with a smidge of classical.
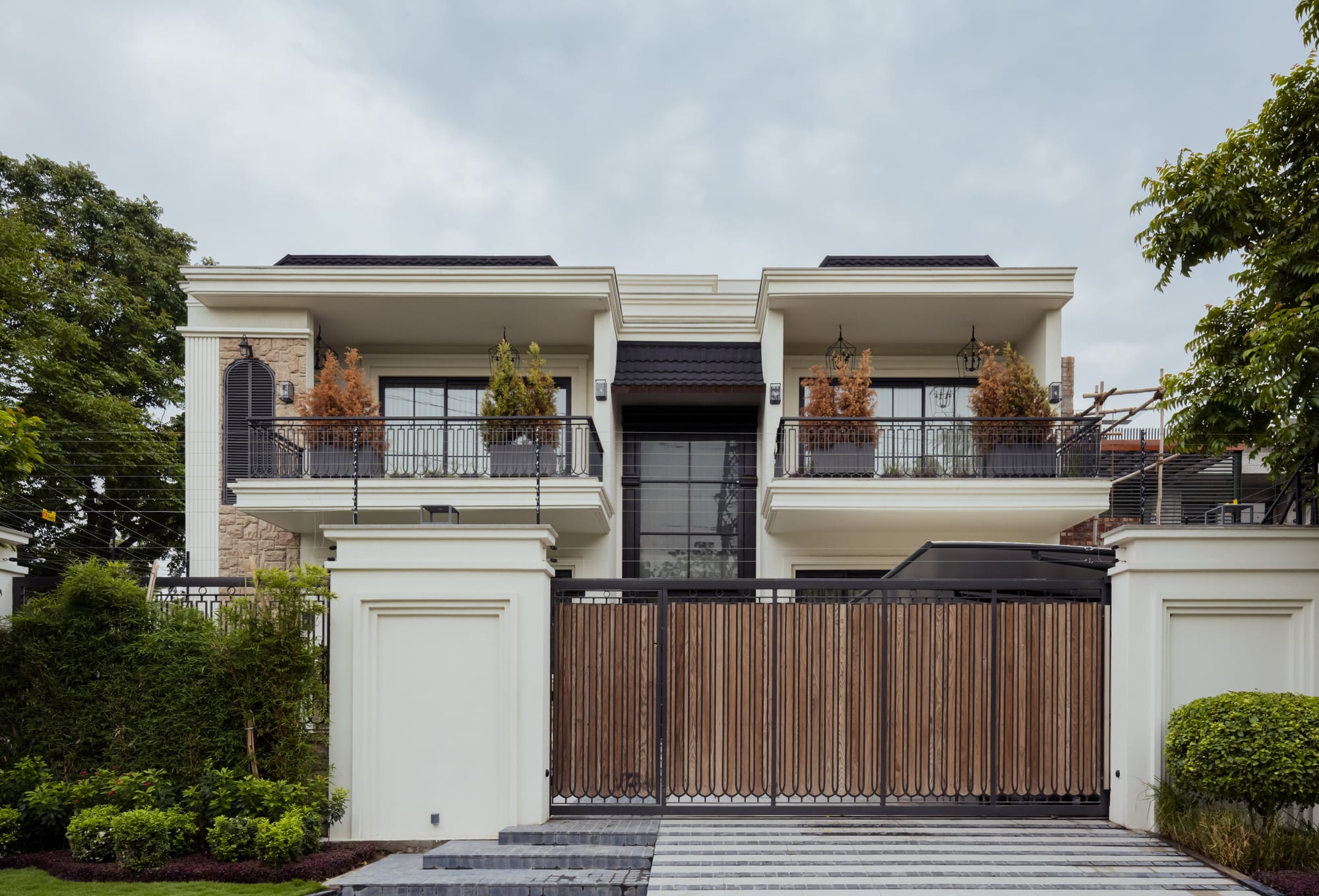
Bequeathed with a symmetrical stone façade, rich warm neutrals offset by sharp black accents, and a luminous thread of minimalism running through its fabric, ‘The Solitary’ by La Luna Design House in Ludhiana, Punjab, leaves an indelible impression. It is a home that spells sophistication while dispensing with the superfluous. Tailor-made to suit the variegated needs of a couple with two young children, this disarmingly lavish dwelling has come to life on a 5,000 sq. ft. site in the much-coveted zip code of Urban Estate, Dugri. The Solitary unfolds in double-height volumes, a manifold material palette, and a lingering hum of tranquillity. At first glance, Neoclassical cornices, Juliet windows, imbricated roofing, fluted pilasters, and projecting balconies with wrought iron railings augur a turn-of-the-century design language that reverberates throughout.
“The architectural style is a blend of modern and classical. We have tried to maintain the clean lines; while the exterior has seemingly small windows, in the interiors, we have used soft HDHMR mouldings and Italian marble on the floors, with intricate inlay work,” explains Ar. Shalu Gupta, a Principal Architect at La Luna Design House.
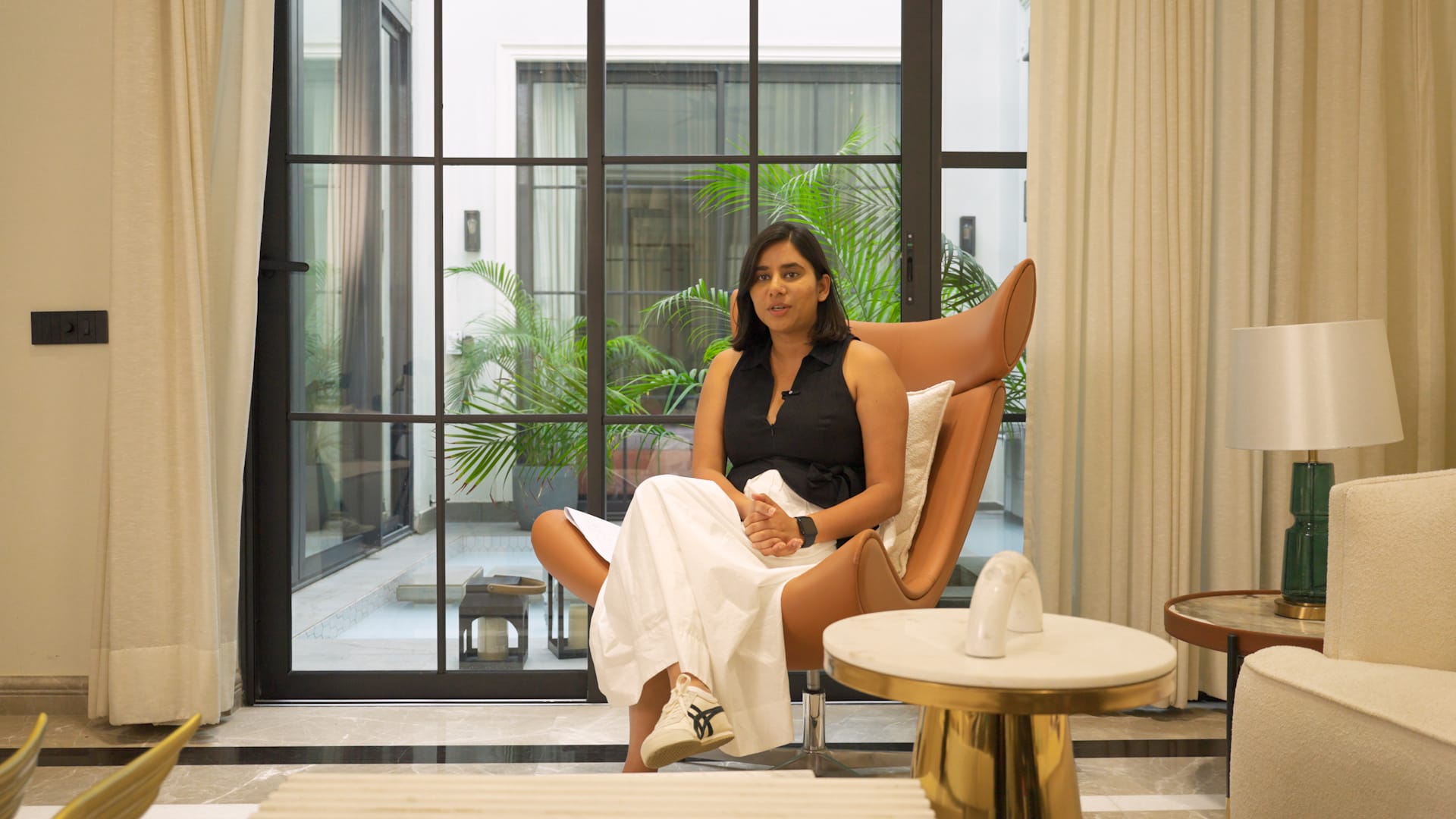
FACT FILE
Timeless with a Contemporary Edge
When it comes to interior design, the modern classic style may be the closest one gets to an embodiment of understated luxury. Harmonising interludes of Art Deco flooring, Victorian estates, and New York City apartments, with a stirringly palatial refrain of mouldings and French windows that thrums through the 7,000 sq. ft. built-up area, The Solitary is a symphonic mashup of opulent, layered nostalgia and contemporary, liveable style, now brought to a crescendo.
One enters from the east, gently striding past multi-panelled dark double doors framed by artisanal lanterns that add élan, and steps into a foyer anchored around a large painting of a whirling dervish, geometrically appealing marble inlay underfoot and a sculptural wooden entry console.
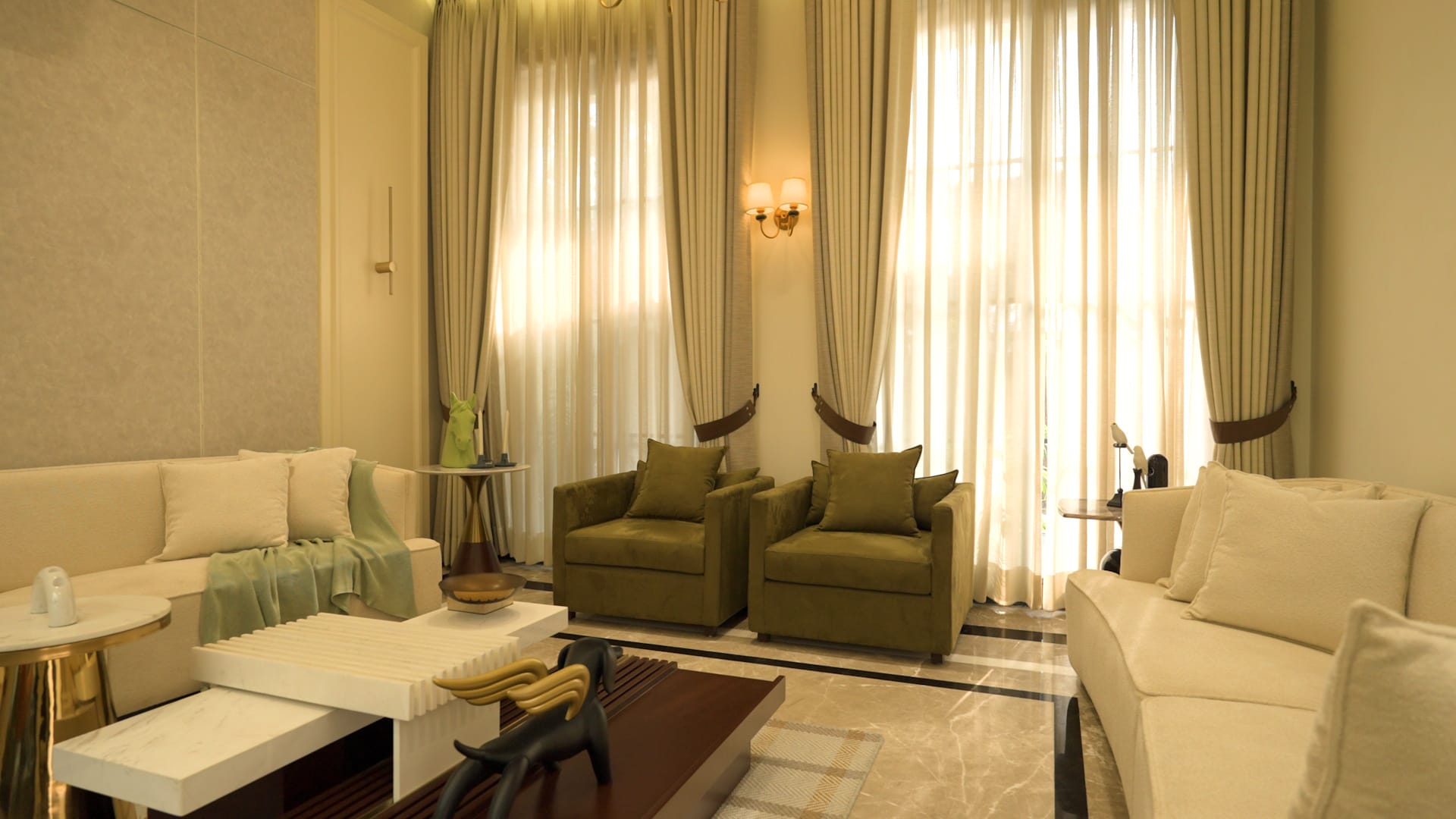
Sidestepping to the right, one can slip unnoticed into the drawing room, a pastiche of mint greens, sage-toned décor, and soft upholstery. Pleasantly curved furniture brings a fluid poetry to the crisp, rectangular linearity of the aesthetic language. Nested coffee tables with metallic bases, dressy sconce lights, cream-toned furniture, and dark wood accents compose a diorama of restrained grandeur. An expansive window looks out onto the internal courtyard and waterbody, which form the spiritual nucleus of the home, ushering in a flux of salubrious sunlight and convective cooling.
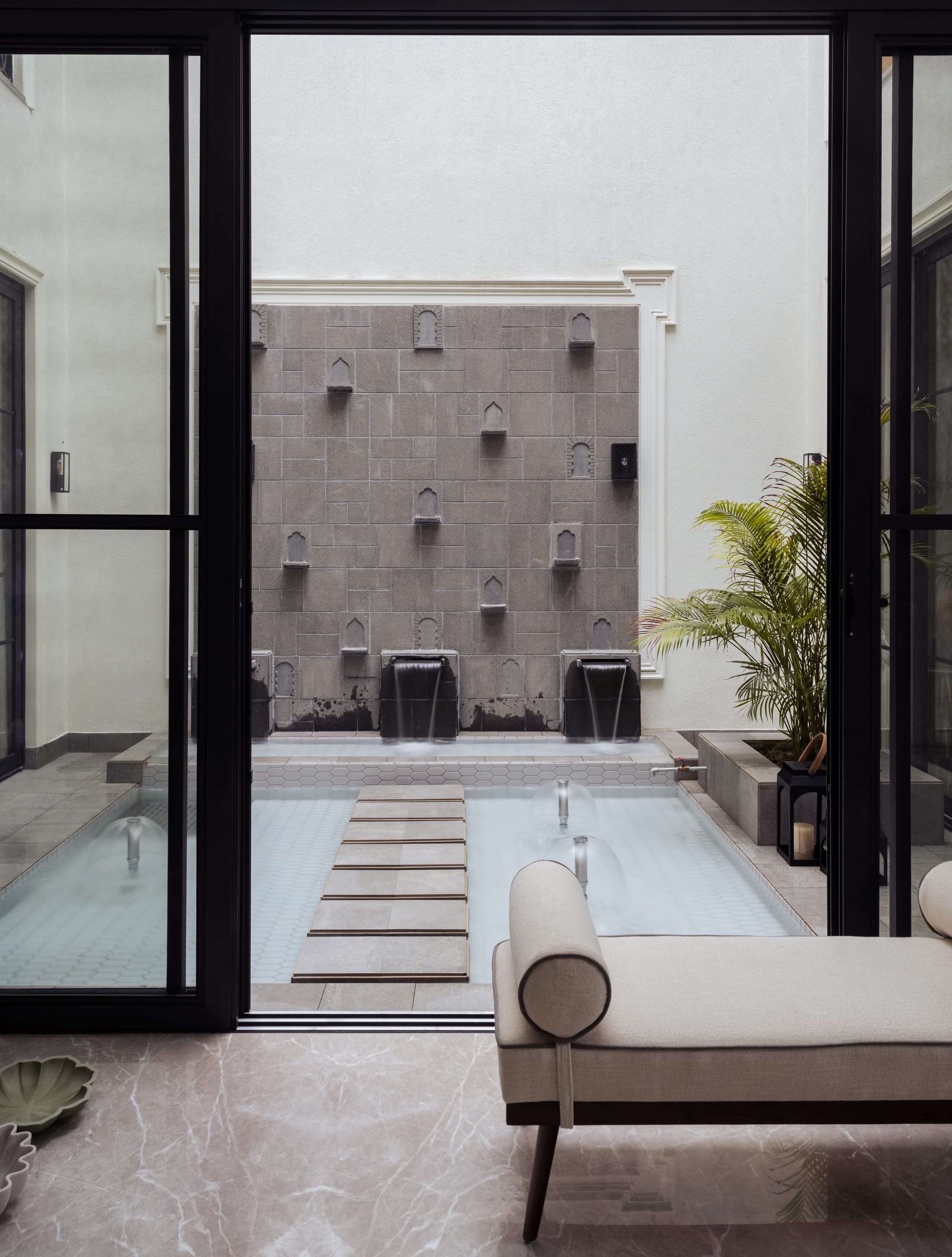
An Ode to Inward Planning
“All the windows of the drawing room, the pooja room above, and the two bedrooms stacked above each other look towards the waterbody,” shares Ar. Shalu Gupta, the principal architect of the home. “This is the soul of The Solitary, and it’s the space the children enjoy the most.” Encapsulating the serene philosophy of inward planning, the internal courtyard is not merely a transitional space. It unfolds like a hidden oasis, where the retractable roof above lures sunlight to stream in by day and reveals the stars by dusk, nimbly shapeshifting from an intimate sanctum to a communal gathering hub. The Zen-like waterbody can be traversed by a causeway of floating steps, which guide us to a feature wall clad in basalt stone and adorned with water spouts, arches, and ornate recessed niches. These elements heighten its elusive, clandestine aura and introduce a contemplative pause in the home’s spatial flow.
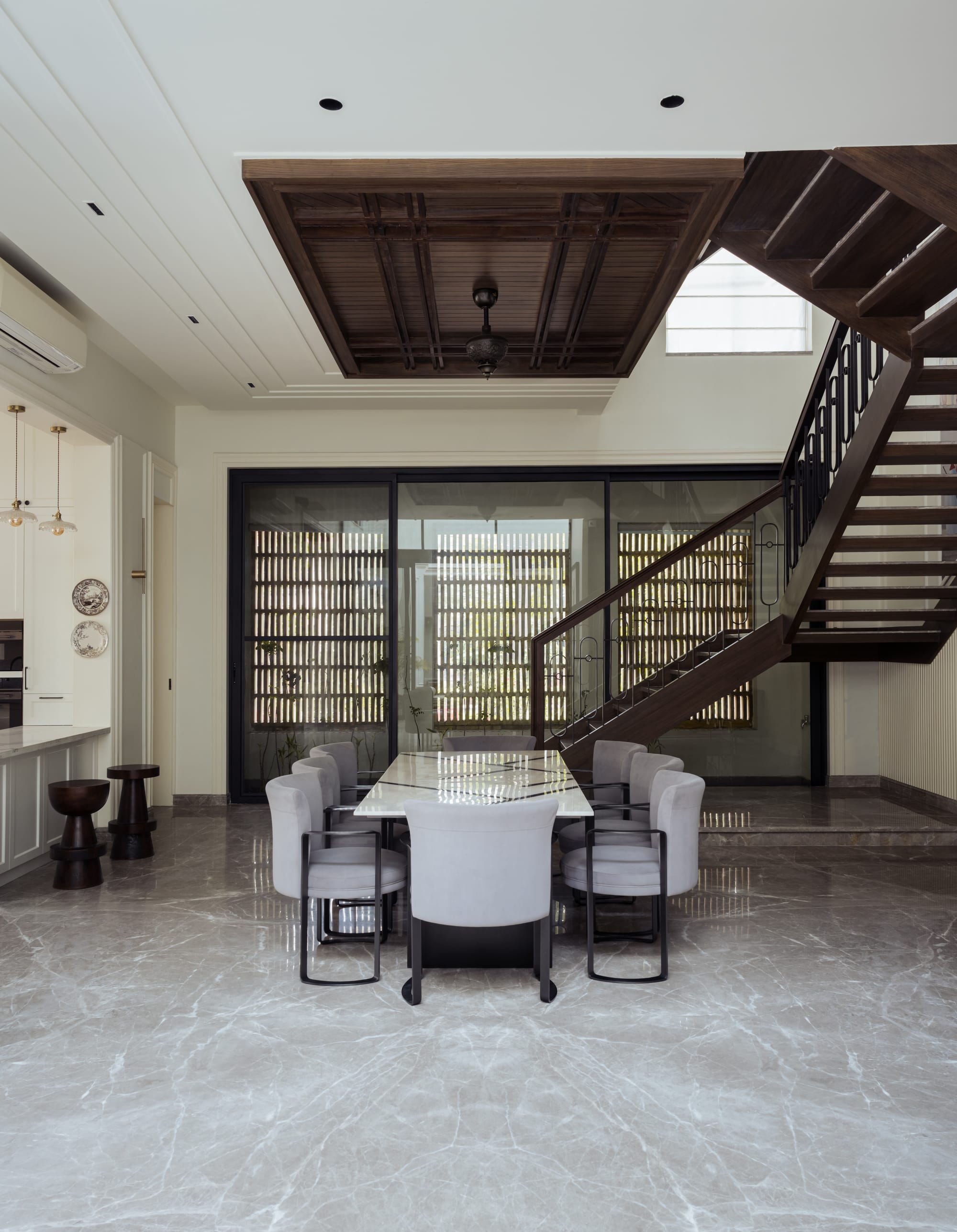
The dining and living areas are flanked by a lattice brick wall on the south-west that draws in fresh air and facilitates passive cooling across the home. This breeze sussurates through the central axis and escapes out of the courtyard’s retractable roof, reinforcing a design approach where every room is interconnected, breathing and responsive. At the centre of this mise-en-scène sits the dining table, a marble-surfaced piece that subtly resonates with the chevron flooring in the kitchen.
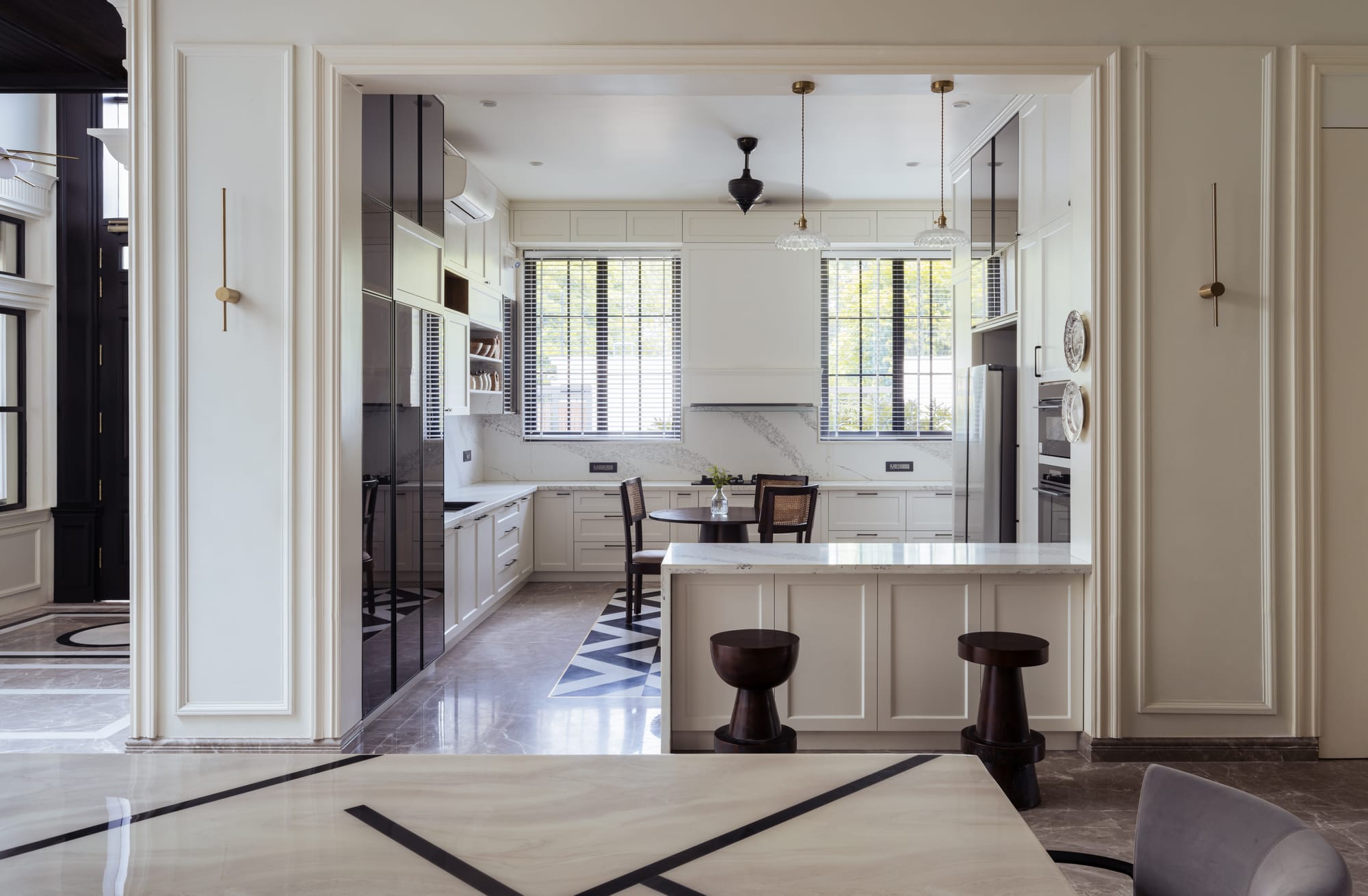
A Tableau of Lived-In and Poised Elegance
To the left of the open-plan dining and living area, the eye is drawn to the sumptuously appointed kitchen. It is a statement modular space, dressed in soft whites and neutrals, where black-framed windows and floor inlays evoke an unmistakable echo of European palazzo stateliness.
“The family likes to eat in the kitchen,” Shalu confides. “So we created a very cute nook for the four of them to sit together for breakfast.” The marble countertops and backsplashes are a nod to mid-century detailing, anchoring the space in tradition, while a motley crew of bar stools injects an element of artistry.
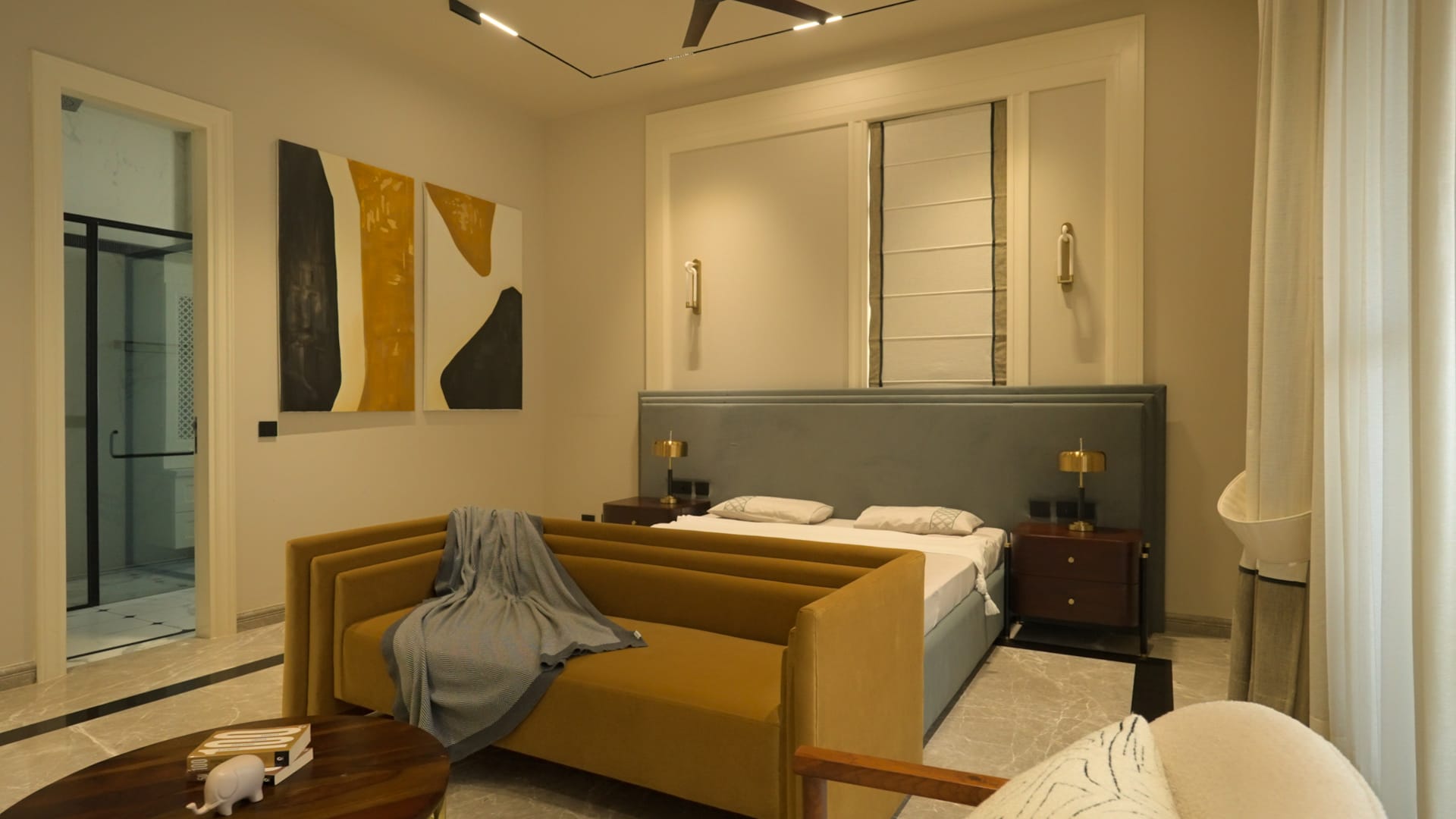
In the day bedroom, The Solitary’s style vocabulary of seclusion and stratified opulence becomes even more pronounced. Large windows look inward toward the courtyard and waterbody, shielding the chamber from street noise while offering a meditative, nature-immersed view. Much like the kitchen, which balances utilitarianism with pared down finesse, this chamber channels the same deeply inhabitable nonchalance. The interiors continue the muted palette, with barmy wood tones, plush furnishings, and curated metallic flourishes woven into a thoughtfully harmonious composition.
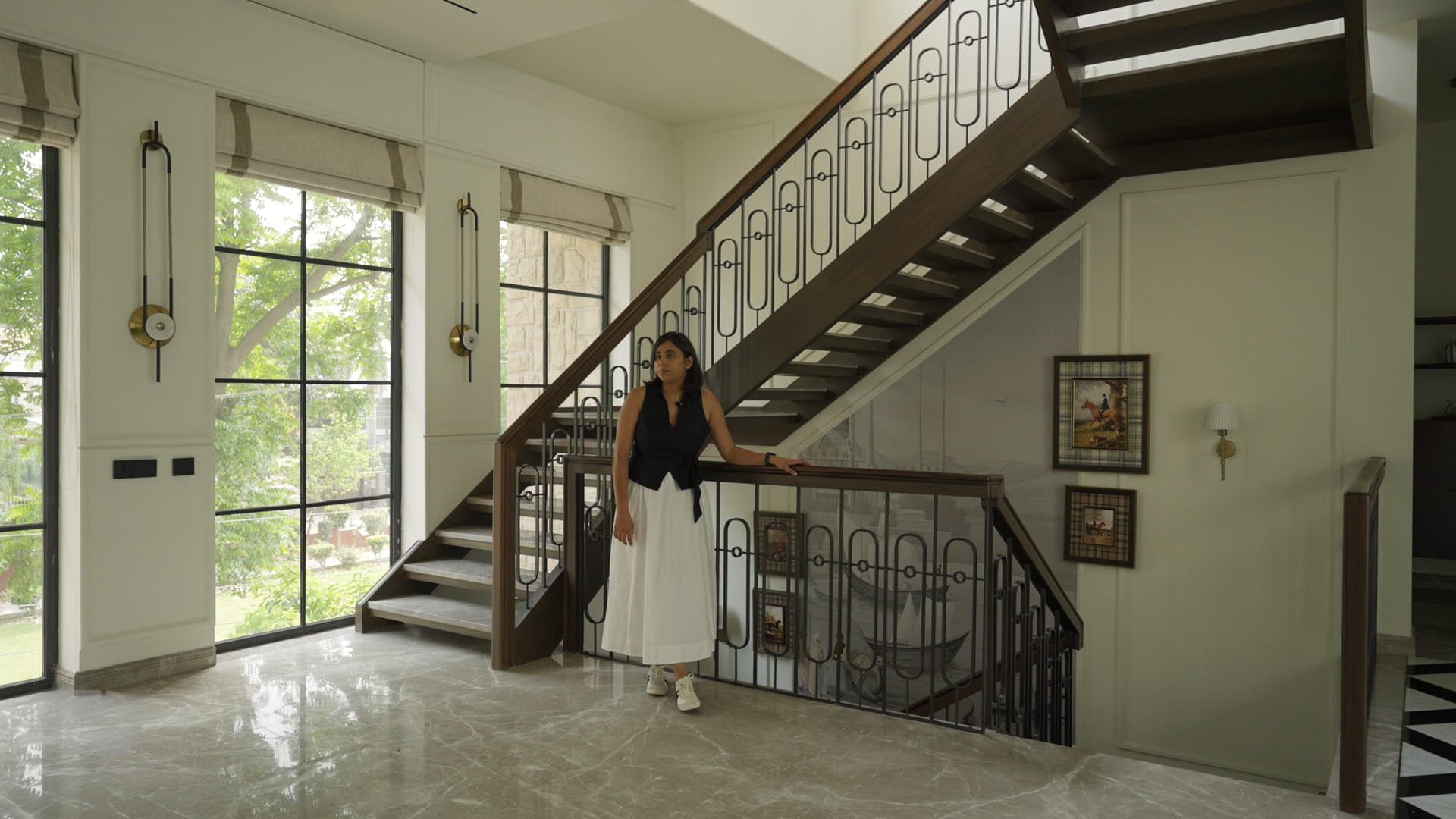
An Orchestration of Light and Marble
“The entire house is done in a neutral palette,” Shalu points out. “But with the dark wood polish and chocolate brown powder coating on the MS railing, the staircase brings in a lot of warmth and makes quite the statement.” As one ascends, the first-floor landing unfurls into a sumptuously composed lobby, offering shifting perspectives of the basalt-lined waterbody below.
Bathed in ricocheting sunbeams owing to the home’s east-facing orientation, the space invokes a sense of intentionality and divine surrender. The floor is clad in exquisite Italian marble, and a light-washed corridor leads with supple ease to the family room, pooja area, and ancillary bedrooms.
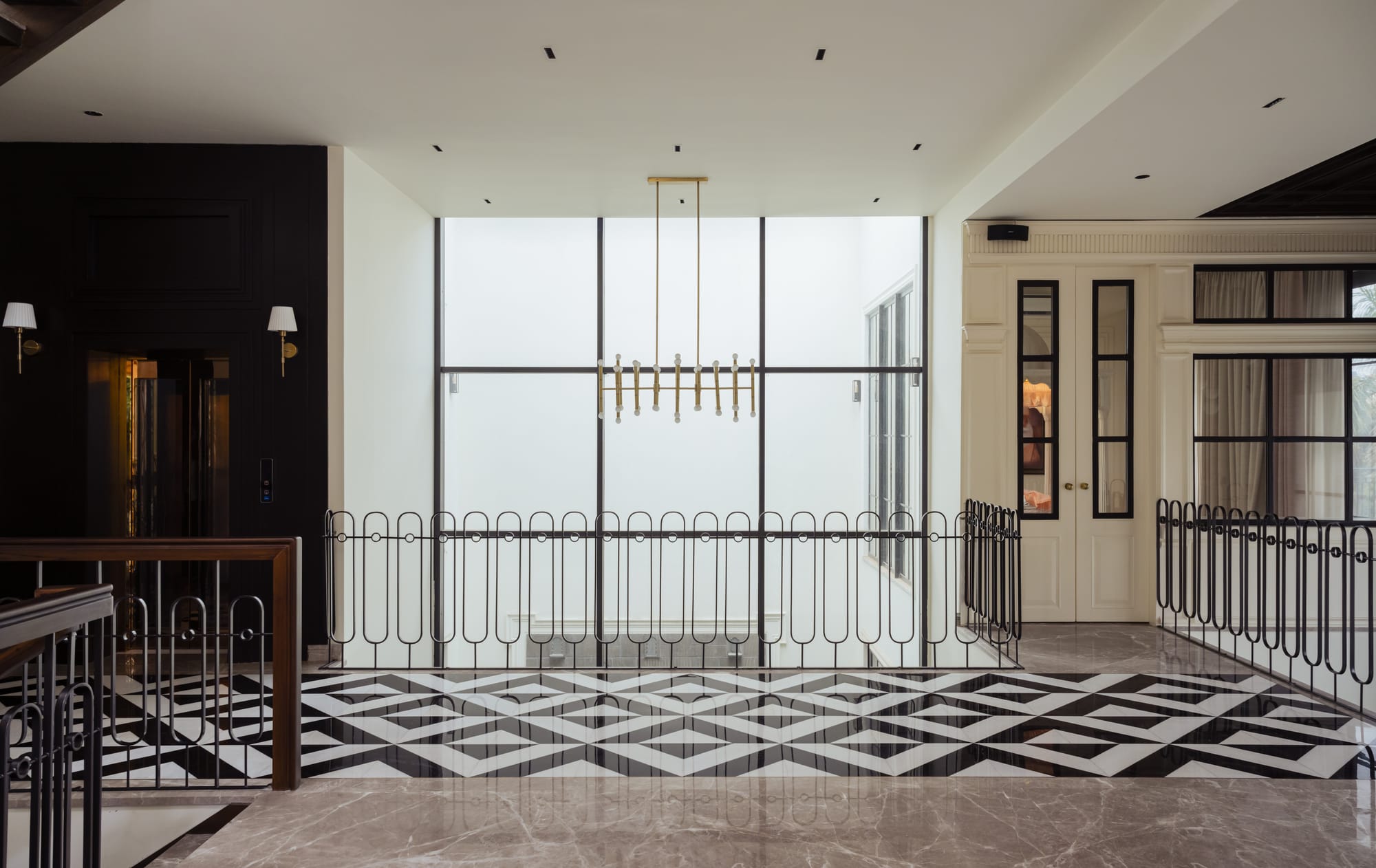
Located in the northeast, which is considered the most auspicious quadrant according to the tenets of Vastu, the pooja room is a cynosure of quiet devotion within the home. Every morning, a Sikh Granthi chants the Shabad here, sending ripples of spiritual repose throughout the abode. At the heart of the space, a raised platform cradles the Guru Granth Sahib beneath an elaborately decorated canopy-like structure, lending a Mughal-inspired grandeur to the ambiance.
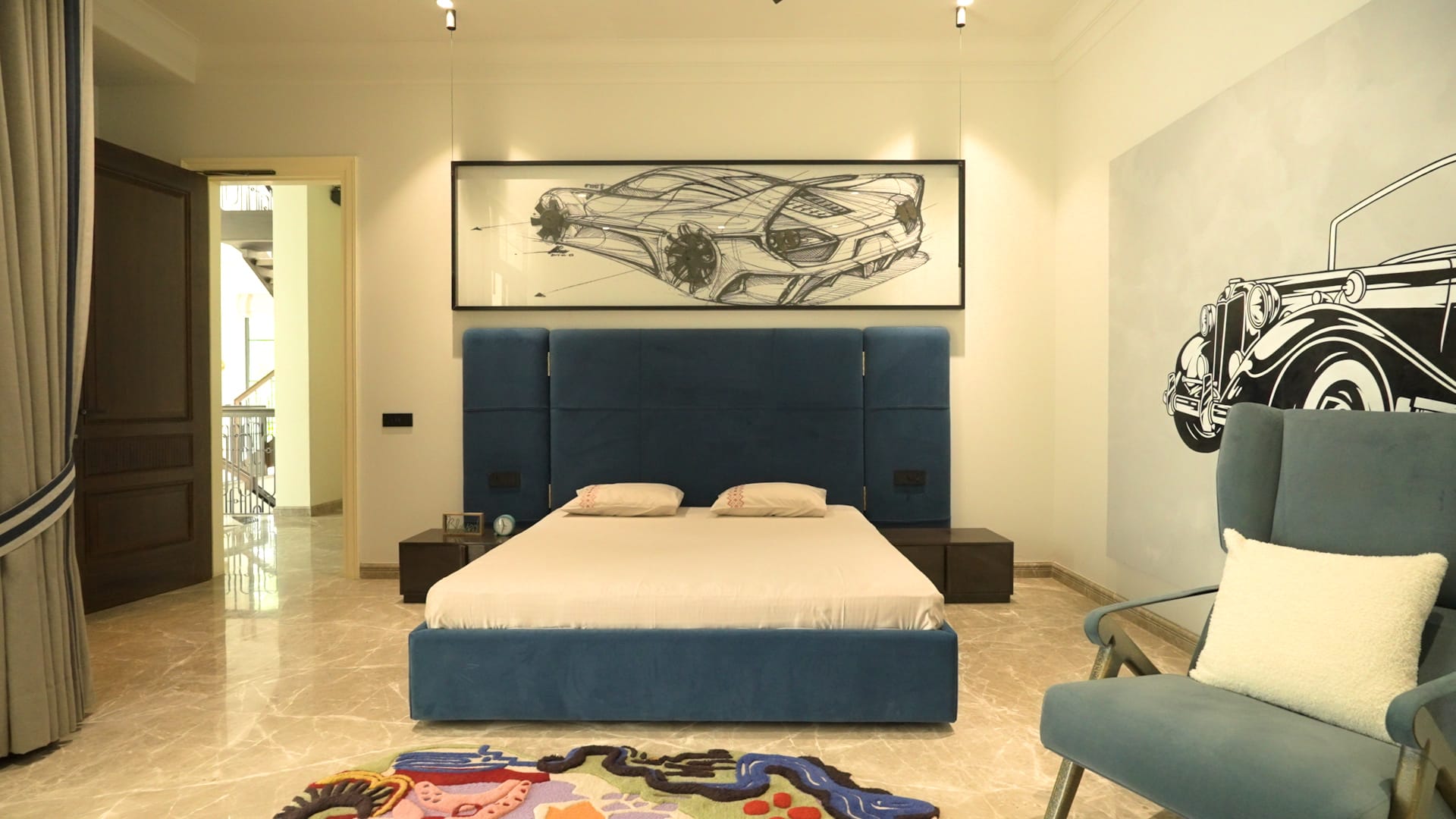
As one moves further down the passage to the right, the son’s bedroom reveals a confluence of youthful exuberance and calming visual cues. A private balcony opens directly to the courtyard and waterbody below; this connection to the home's heart reinforces the meditative quality that runs throughout the design. The room is drenched in neutral hues, punctuated by blue suede upholstery and playful artwork referencing vintage automobiles.
Designed to evolve with its occupant, the space offers both structure and freedom, serving as a ready canvas for growing individuality.
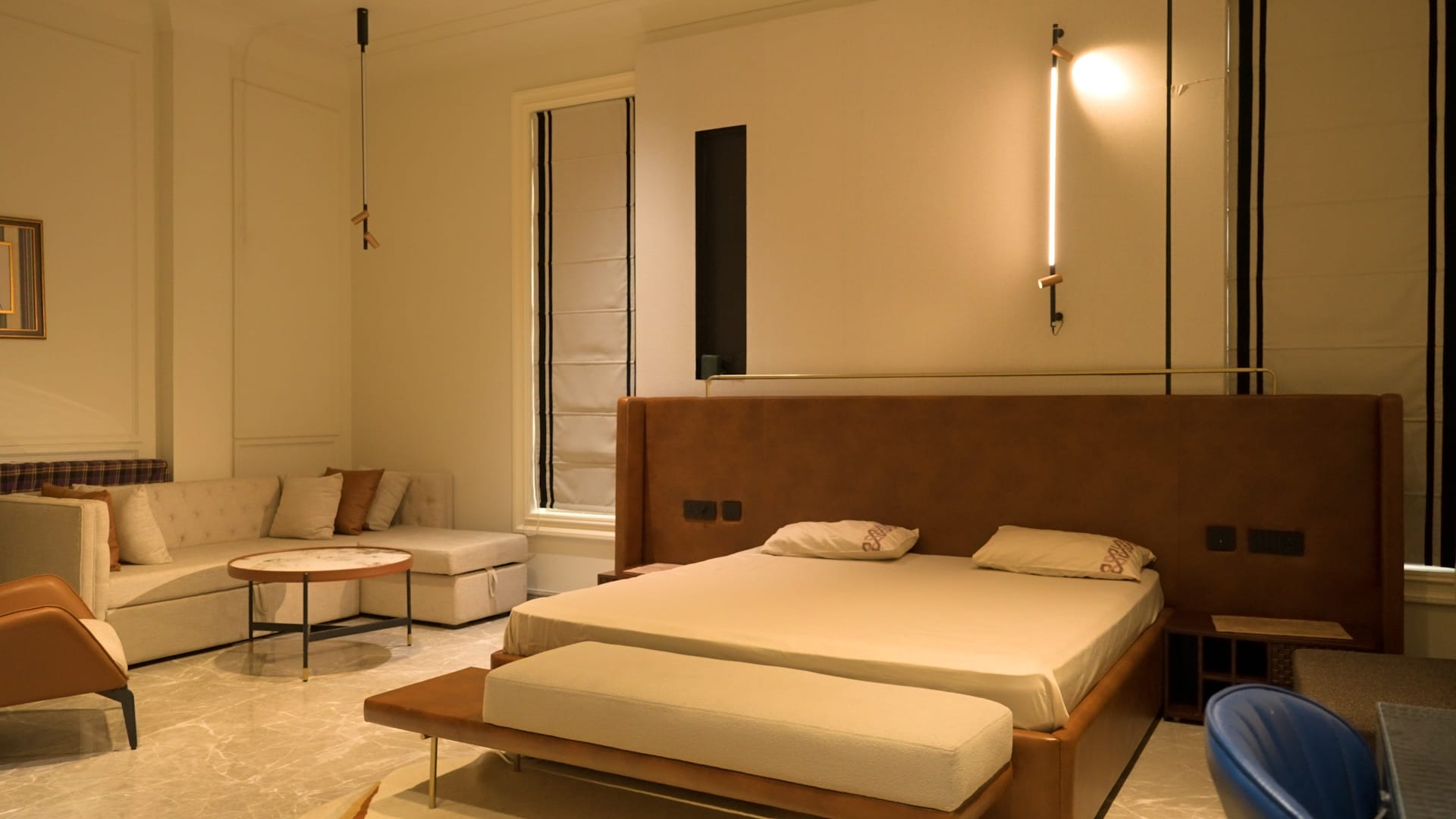
Design That Feels Deeply Personal
To the left of the corridor lies the master bedroom, a sanctuary that distills the home’s ethos into its most intimate form, shaped by the diurnal rhythms and rituals of its inhabitants. At its core is a dual walk-in wardrobe layout, one for each partner, converging into a shared ensuite bathroom.
This spatial configuration offers both autonomy and togetherness, a reflection of lives moving in synergy. High ceilings allow the space to breathe, while a gamut of gentle neutrals, complemented by comforting textures, diverse fabrics, and precise joinery invites indulgence without ostentation.

“Sometimes, the clients are not able to express what they really want,” Shalu deliberates. “But we need to make an effort to understand their needs, so that when they enjoy their space, I feel that I have done my job as a designer.” The Solitary is a compelling response to a brief rooted in quietude. The homeowner, an introvert who finds fulfilment within the intimate rhythms of his household, envisioned a space that would remain grounded while appearing effortlessly rarefied. Listening carefully to what was spoken and what was not, the architects at La Luna Design House shaped a dwelling that responds with stillness and grace. The elevated entrance doors, black-framed Georgian bars, and fluted HDHMR mouldings whisper of an undying charisma. Locally sourced Nora Grey marble, basalt stone, lattice brickwork, and finely articulated thresholds bind the architecture to both climate and culture, allowing it to feel at once new-age and undying. After all, the idea of being “solitary” was never about retreating from life. It was always about returning to the self.
Watch the complete video and access the PDF eBook on Buildofy.
