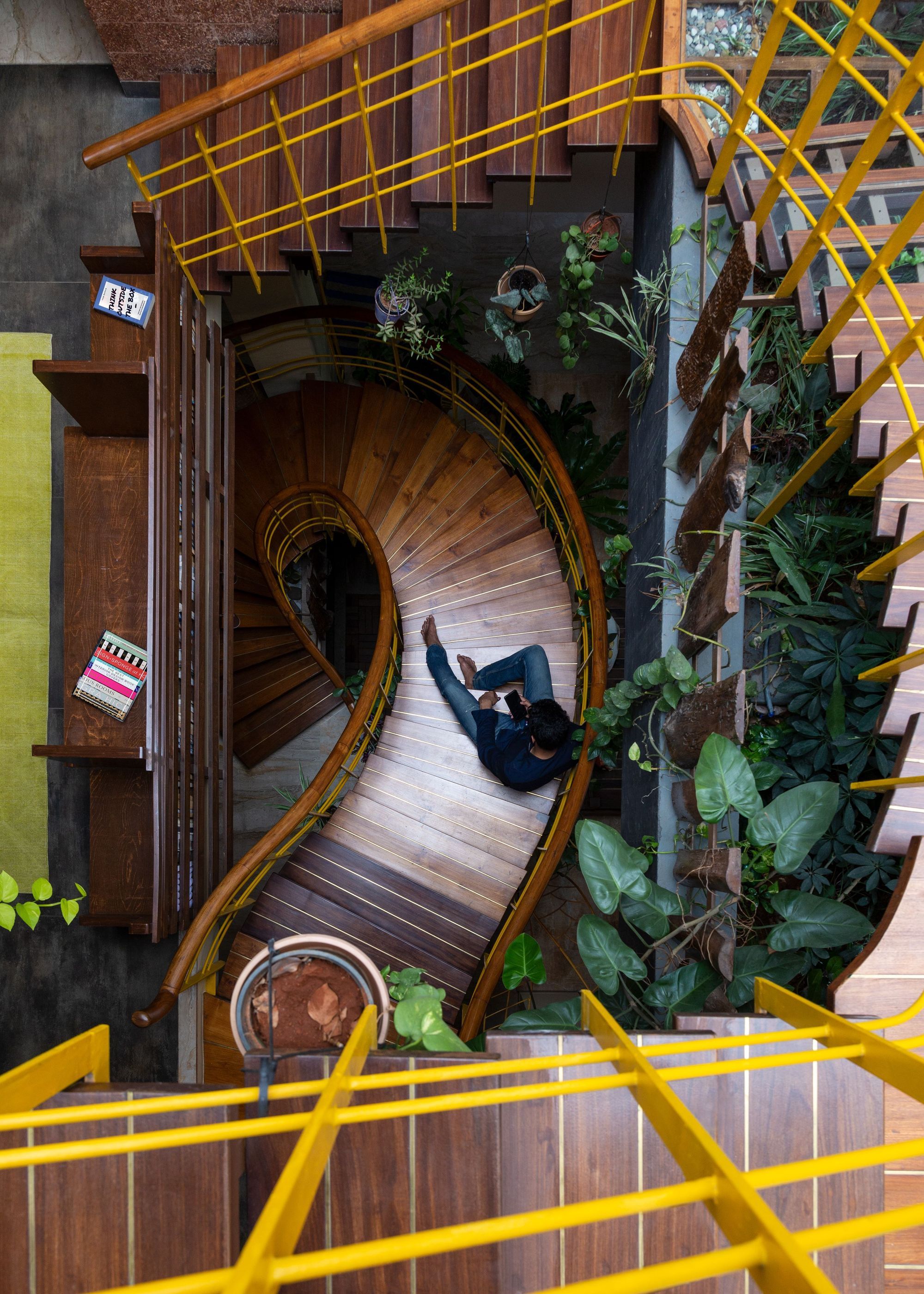This Multi-Generation House Is An Eco-Conscious Residence That Incorporates Natural Elements With Modern Living
When a house has to hold three generations of a family, it becomes imperative for each to have their own space and personalised representation. Arunivas seamlessly integrates that with natural elements and modern living, providing a serene and personalised sanctuary for each member of the family.

FACT FILE
DESIGN CONTEXT
Arunivas Residence is a serene and picturesque abode designed for a multigenerational family of three generations: the aged parents, a busy couple, and their budding teenagers. With a built-up area of 6,200 sq ft on a 45 x 60 ft plot, this project aims to incorporate each family member's hobbies and passions while maintaining a seamless connection with nature. The design philosophy revolved around integrating natural elements and materials, considering site context, and fulfilling the diverse requirements of the homeowners. The first step of the design journey involved understanding the site's context and the family's unique lifestyle. A shared love for plants and greenery paved the way for a conceptualisation that involved garden spaces on every level of the house.
FIRST IMPRESSIONS
The entry is lined with tall trees, plants, and a lush lawn so that one is immediately immersed in a nature-filled environment. This sets the tone for what lies ahead. Stepping into the home, a small foyer welcomes guests before leading them to an open and naturally lit central space. The ground floor is designed with distinct areas to cater to various family activities. A side courtyard flanking the living area and an indoor garden adjacent to the dining and pooja spaces bring nature indoors, enhancing the living experience.
The kitchen and parents' room, positioned to the east, allow for abundant natural light and easy access to the back half of the house. Practicality and functionality are emphasised with the inclusion of a utility room, store, and a lift that connected all four floors.
BASEMENT FLOOR
The basement has been transformed into a multi-functional space for leisure and entertainment. It houses a swimming pool, a bar, a lounge, a car park, and a home theatre. Overlapping spaces provide ample room for family gatherings and relaxation. A pre-existing well, cleverly incorporated as a sitting space near the pool, adds a touch of nostalgia and charm. The basement features views of the side courtyard and the front garden establishing a continued connection between the indoor and outdoor spaces.
UPPER FLOORS
Ascending to the first floor, a sitting lounge filled with books greets visitors – a passion shared by the doctor couple and their daughter. This lounge opens onto a terrace garden with a glass roof, allowing natural light and moonlight to gently illuminate the space. The master bedroom and the daughter's room overlook the terrace garden, providing serene views of the surrounding greenery. The master bedroom has a strategically designed walk-in wardrobe, an attached toilet, and a private sit-out that create a tranquil retreat for the family members. An additional guest room in the house provided can be easily transformed into a recording room for podcasts, reflecting the family's diverse interests.
The second floor caters to the son's needs, offering a spacious area for his guitars, play station, and study requirements. A top view of the terrace garden adds an element of connection to nature. Adjacent to the terrace door, a small study area allows the lady of the house to enjoy late-night reading and work while relishing the refreshing breeze and the scent of blooming flowers.
The terrace is an oasis for relaxation, contemplation, and hosting intimate gatherings. Built-in seating eliminates the need for additional furniture, while a variety of plants and small trees adorned the two terraces, filling them with lush greenery. Despite a building footprint of about 2,000 sq ft, the vast gardens and landscaped areas create an illusion of abundant space and a close bond with nature.
POCKMARKED WITH DETAILS
Arunivas is marked by natural elements thoughtfully integrated into its design, including stone walls, clay block walls, and filler slabs, fostering an organic atmosphere. The stepped filler roof in the living room which doubles as a coffee table in the terrace garden, is embellished with brick patterns reminiscent of leaves. A warm and inviting ambience is achieved through the use of wooden flooring in all bedrooms. Live edges of logs have been ingeniously employed as design elements for doors and windows, adding character and vibrancy. The creative use of fabric as a splash of colour for all doors infuses the house with a lively spirit. Leftover wood from doors and windows has been utilised for staircase flooring, accented with brass inlay. To replace a traditional railing overlooking the stairs to the basement, an artist was commissioned to create a mesmerising metal mural.
Details like these exemplify the harmonious coexistence of natural elements and modern living, creating an environment that resonates with the family's passions and connects them with nature. The design delivery of this house is a collaborative endeavour that fuses the clients' requirements, the architects' design concepts, and the site context to realize a home that stands timelessly elegant.
