This Narrow House In Kolhapur Is An Ode To Spatial Intelligence
A study in zoning and compact design, this ergonomic bungalow by The Envision Studio embraces its plot size without compromising on modern comforts.
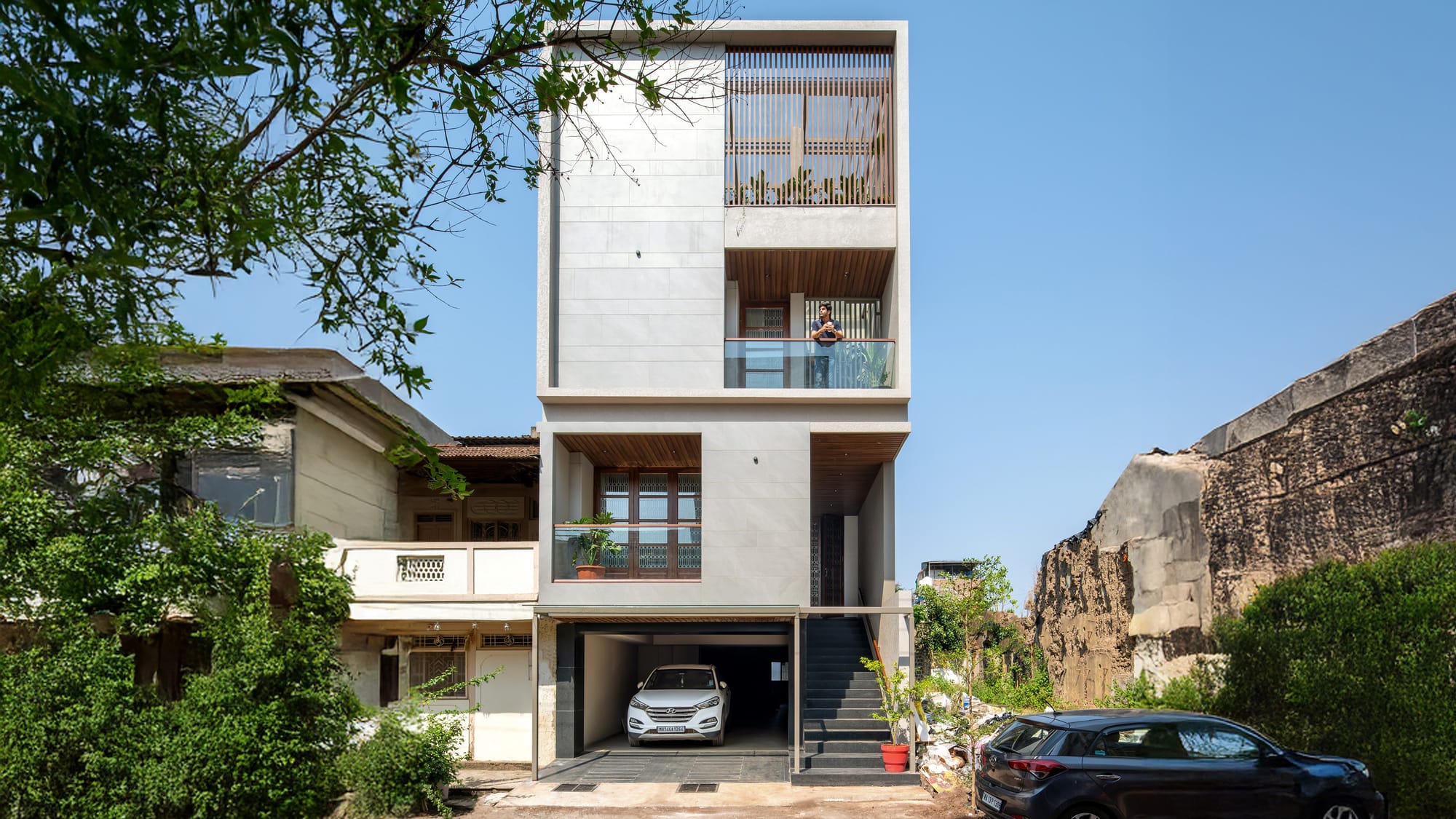
In the south-west quadrant of the Kolhapur district, where a smattering of contemporary row houses jostle for elbow room with apartment buildings and high-rises, a 3,250 sq. ft. standalone bungalow transcends the limitations of its compact plot size through the alchemy of linear spatial design and the science of zoning. Conceptualised by The Envision Studio, a Pune-based architecture practice led by Principal Architects Rahul Adav and Rachana Shah, The Narrow House is not just a masterclass in reclaiming the luxury of space—it is a benchmark for orchestrating meaningful verticality. Every wall, corridor, and balcony seems to carry a purpose, making the house less of a structure and more of a living organism.
“The Narrow House derives its essence from the constraints of its site. The design embraces the challenges of a slender plot, envisioning a bungalow that is homely, practical, and capable of accommodating modern requirements,” shares Ar. Rachana Shah, Principal Architect at The Envision Studio.
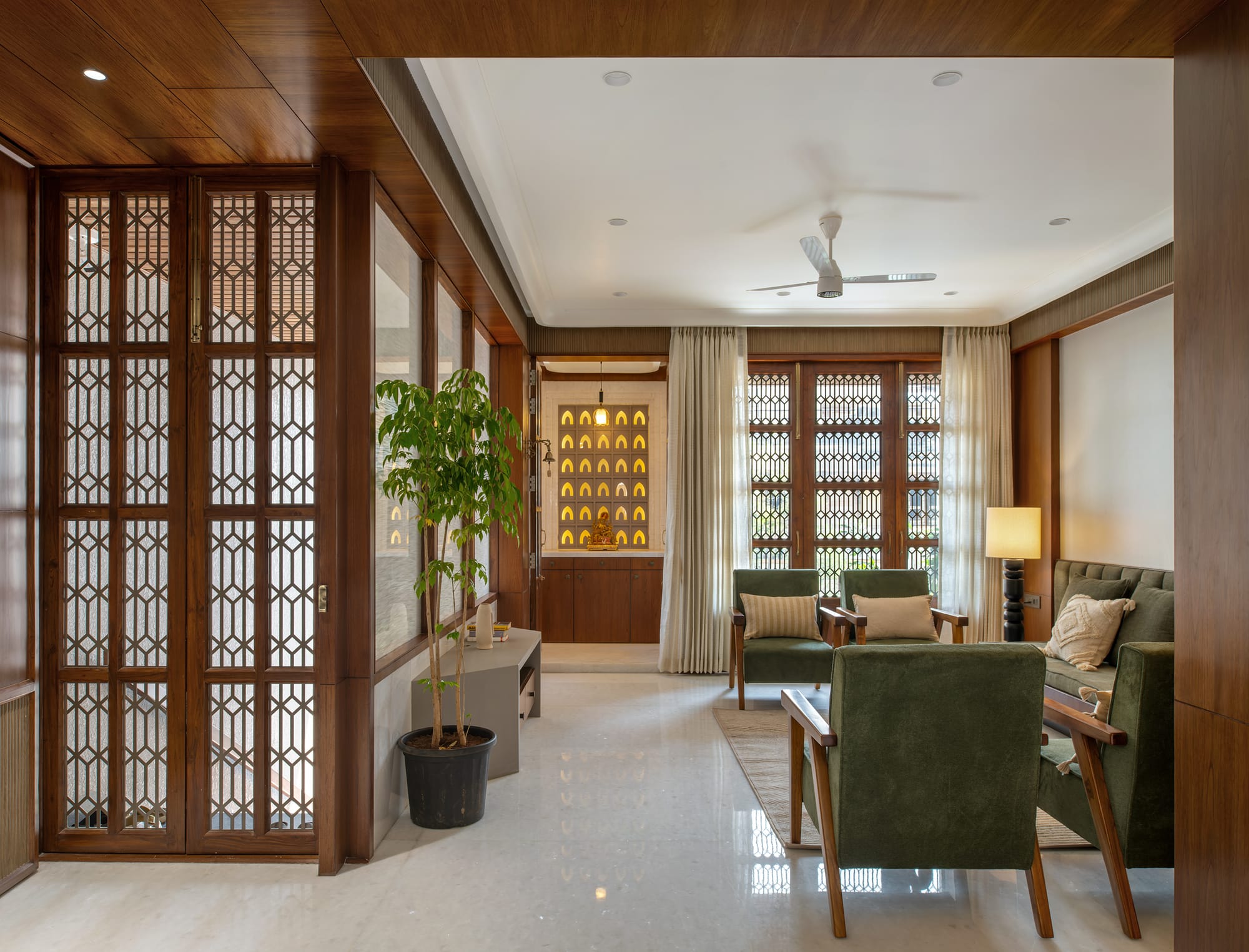
The building rises as a solid, impregnable block of three floors, its smooth, vitrified tile-clad walls punctuated by balconies and wooden trellises that frame open-to-sky inner courtyards. A short flight of steps leads to a modest entrance lobby, from where brightly lit passages unfold like a cave—each zone seamlessly segueing into the next in a coherent linear layout. “The first is the social front, then we have the courtyard and a service spine, and finally the private sanctum where the bedrooms reside,” explains Rachana. Ascending a straight-flight staircase, one reaches a spacious family lounge adjoining the bedrooms, with glimpses of the central atrium that channels warm air upwards through a louvred rooftop.
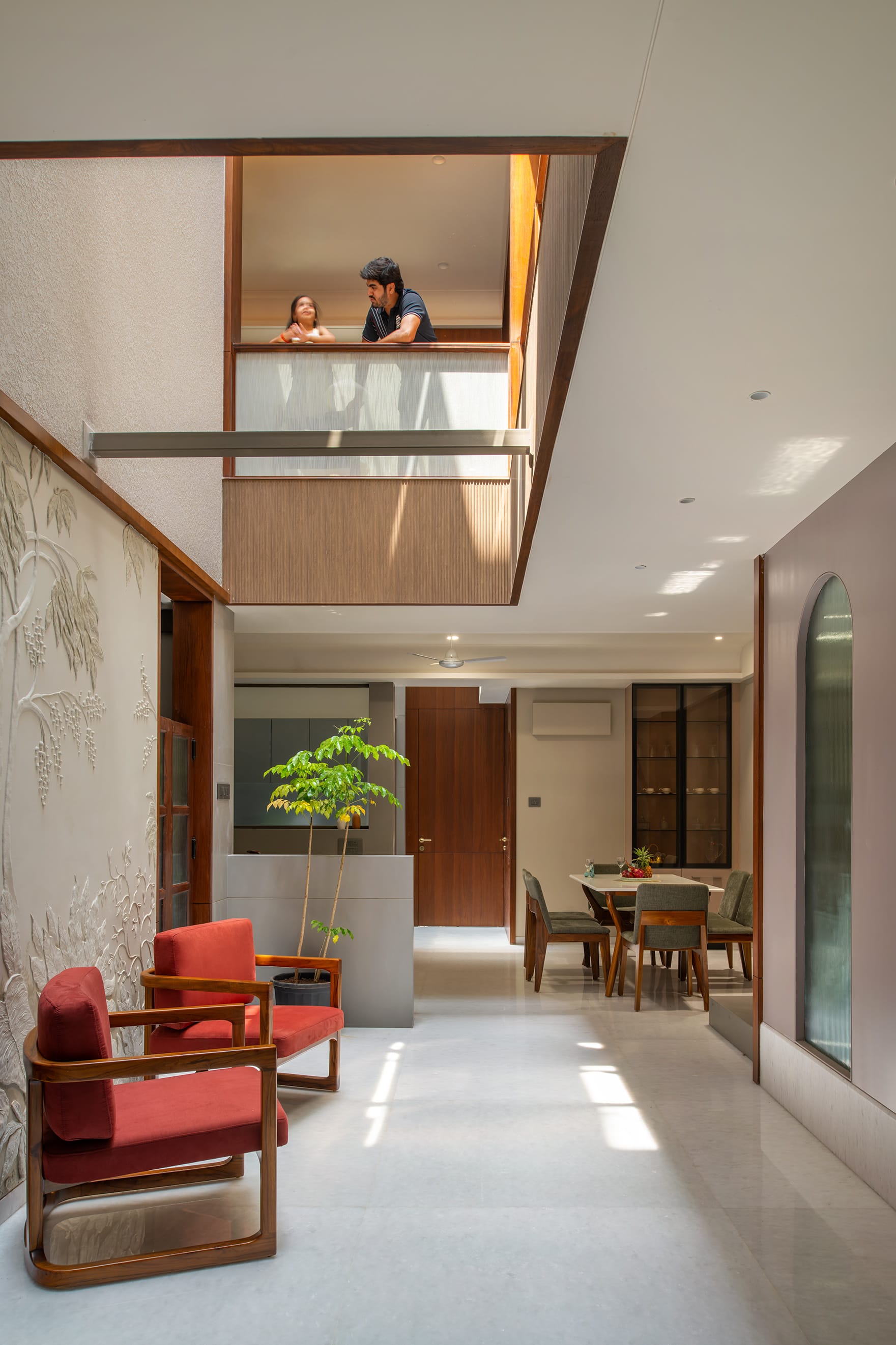
FACT FILE
A Linear Progression of Spaces
Inside, the home unfolds with a sense of cohesion, sequential yet intimate, linear yet free-flowing. At its fulcrum lies the central courtyard, anchored by a hand-crafted botanical mural that serves as a striking focal point while subtly concealing the service areas. “It’s the defining core of the house,” says Rachana. “Beyond bringing in light and ventilation, the courtyard also fosters visual connections across all levels.” A cluster of delicate drop-down pendant lights, shaped like weaver’s nests, is suspended within this atrium that rises like a vertical shaft of light and air, touching base with every level.
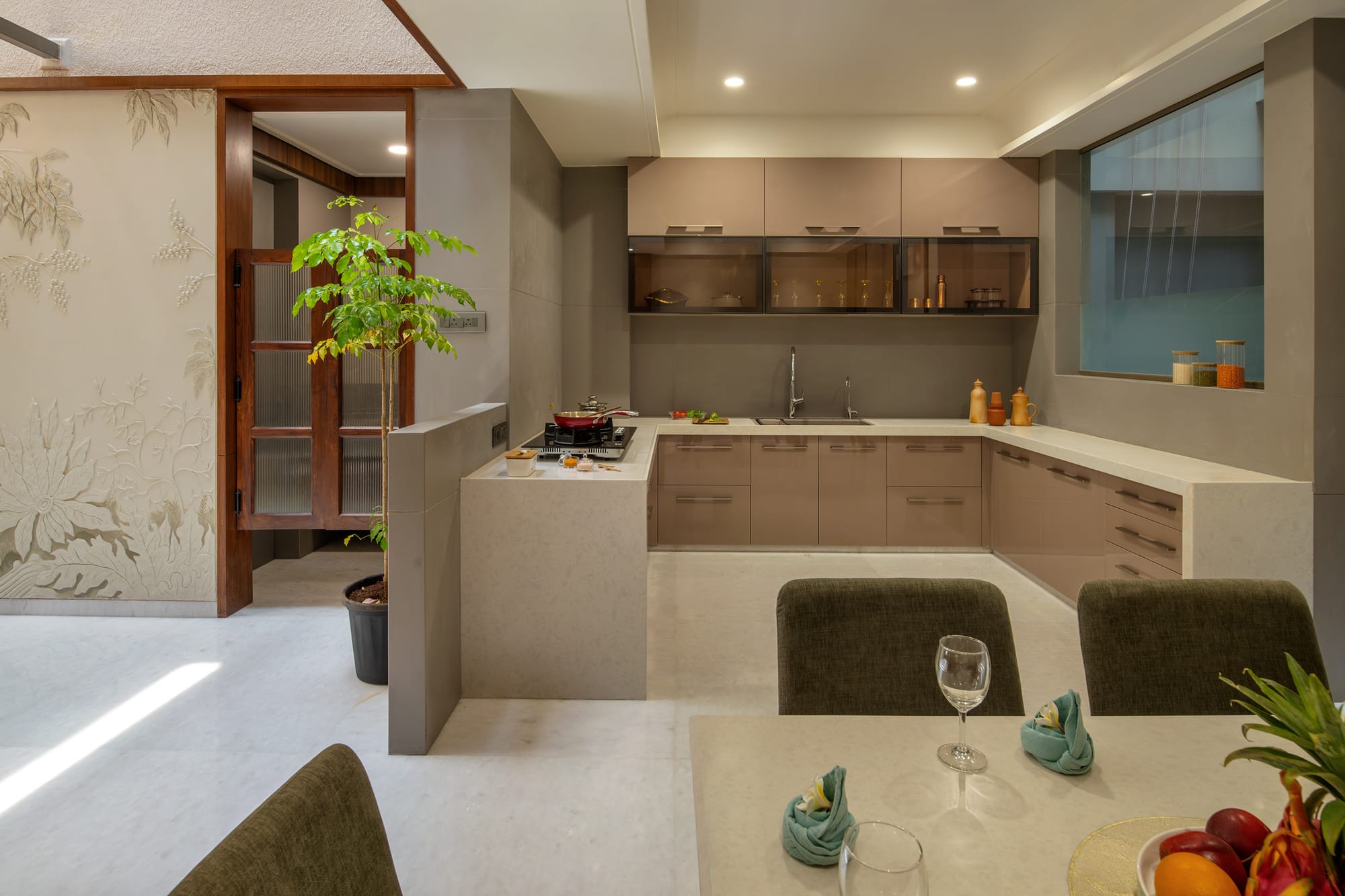
The living room extends from the central core on one flank, while the kitchen and dining area occupy the other. A balcony extends the living room into the outdoors, connected through a custom-made wooden sliding-folding door crafted on site, which stands as a testament to local craftsmanship. The jaali detailing on this door adds a refreshing counterpoint to the built-in seating and furniture, which are function-forward, lived-in, and laid-back in design.
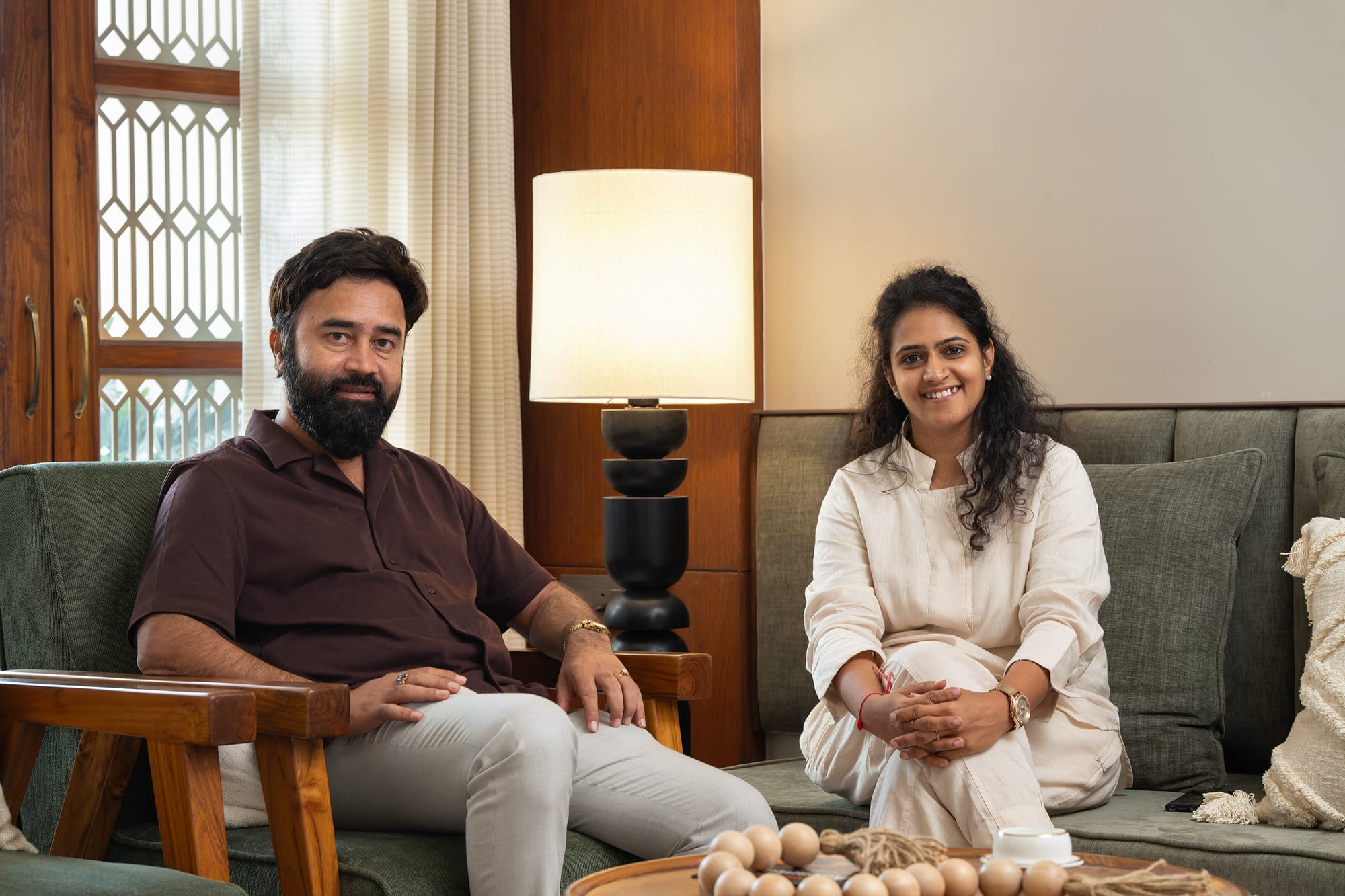
Connectivity Across Levels
Much of the house’s beauty lies in how glances, fresh air, and sunlight travel through the atrium, ricocheting off the corners of The Narrow House. A straight-flight stone staircase leads to the first level, where the landing opens into a family lounge adjacent to the central atrium, offering a view into its soaring volume from the inner balcony. “The railing of this inner balcony is made from fabric glass and teak wood,” notes Rachana. “The fabric was carefully chosen to align with our material palette and then sandwiched between toughened glass on both sides.”
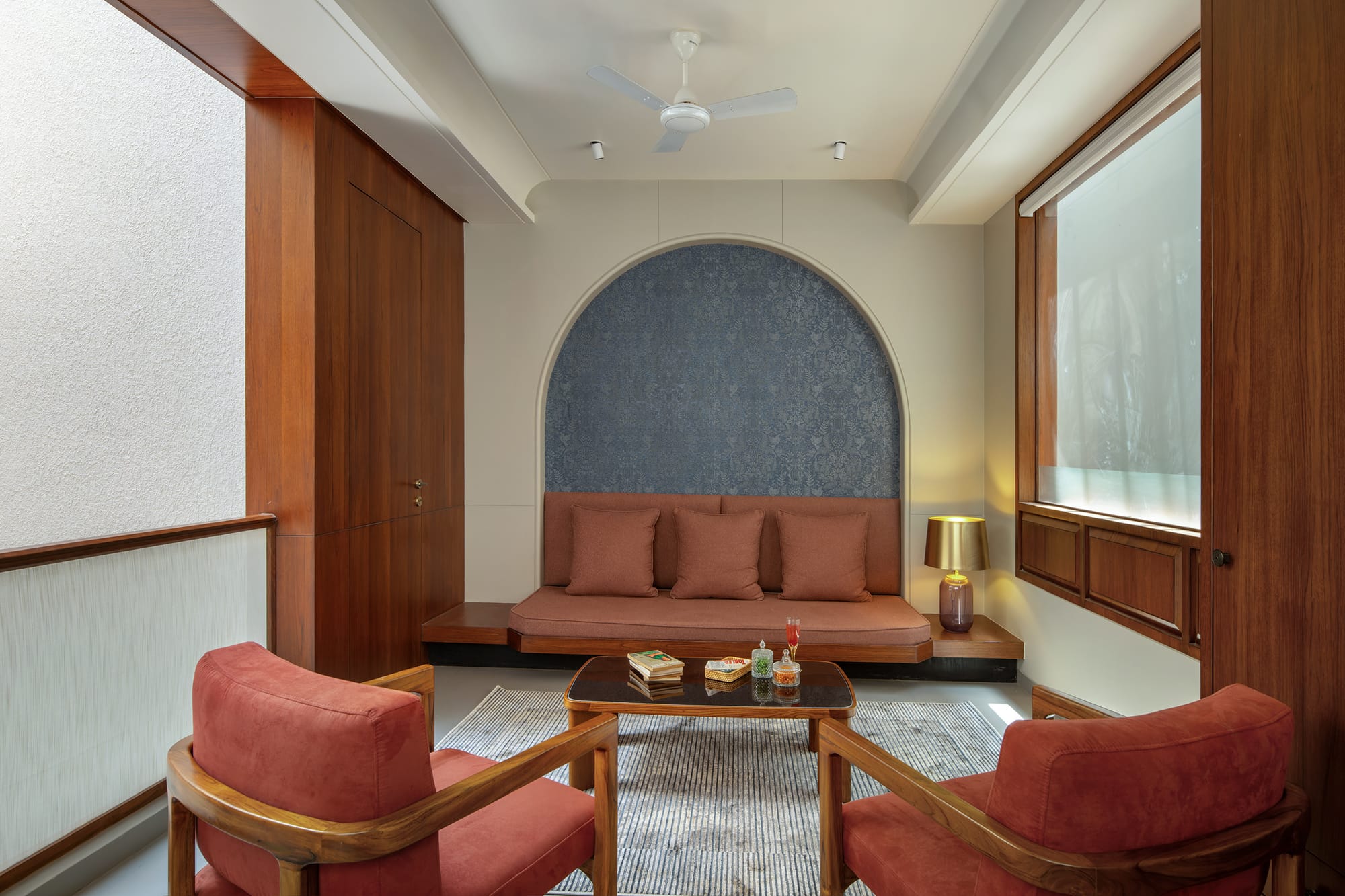
In the family lounge, built-in seating nestled within an arched niche, complemented by minimalist furniture and brass accents, reflects an approach that is both pragmatic and soulful, prioritising design continuity over extravagance.
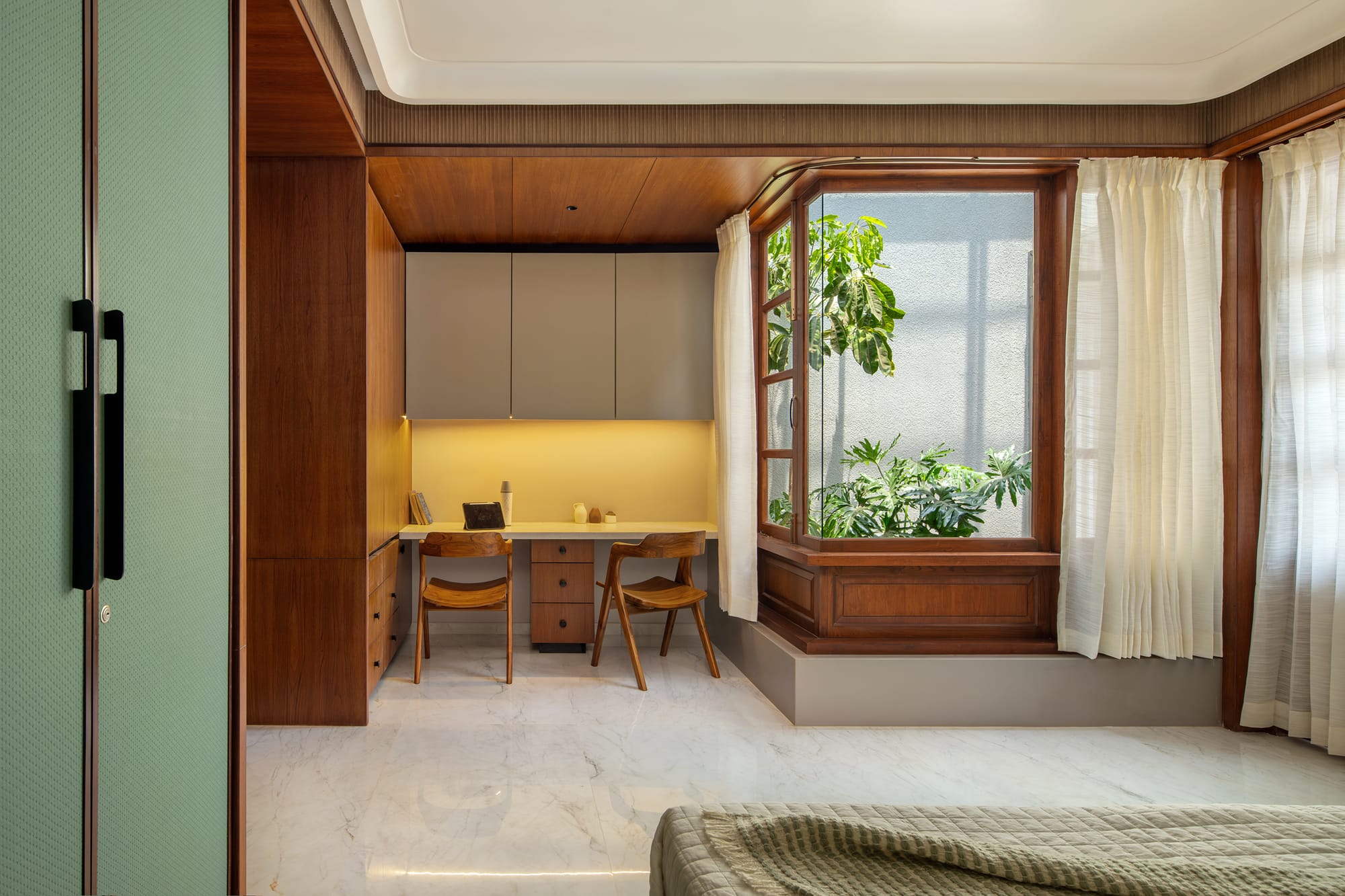
Along the front façade, the children’s bedroom transforms into a miniature nature exhibit, featuring a small annex of house planters illuminated by a skylight that filters daylight into the room and connects with the balcony, subtly drawing the outdoors into the family’s daily life. The material palette—warm wood panelling, muted textiles, and Australian white marble—infuses the bungalow with an evocative, tactile serenity.
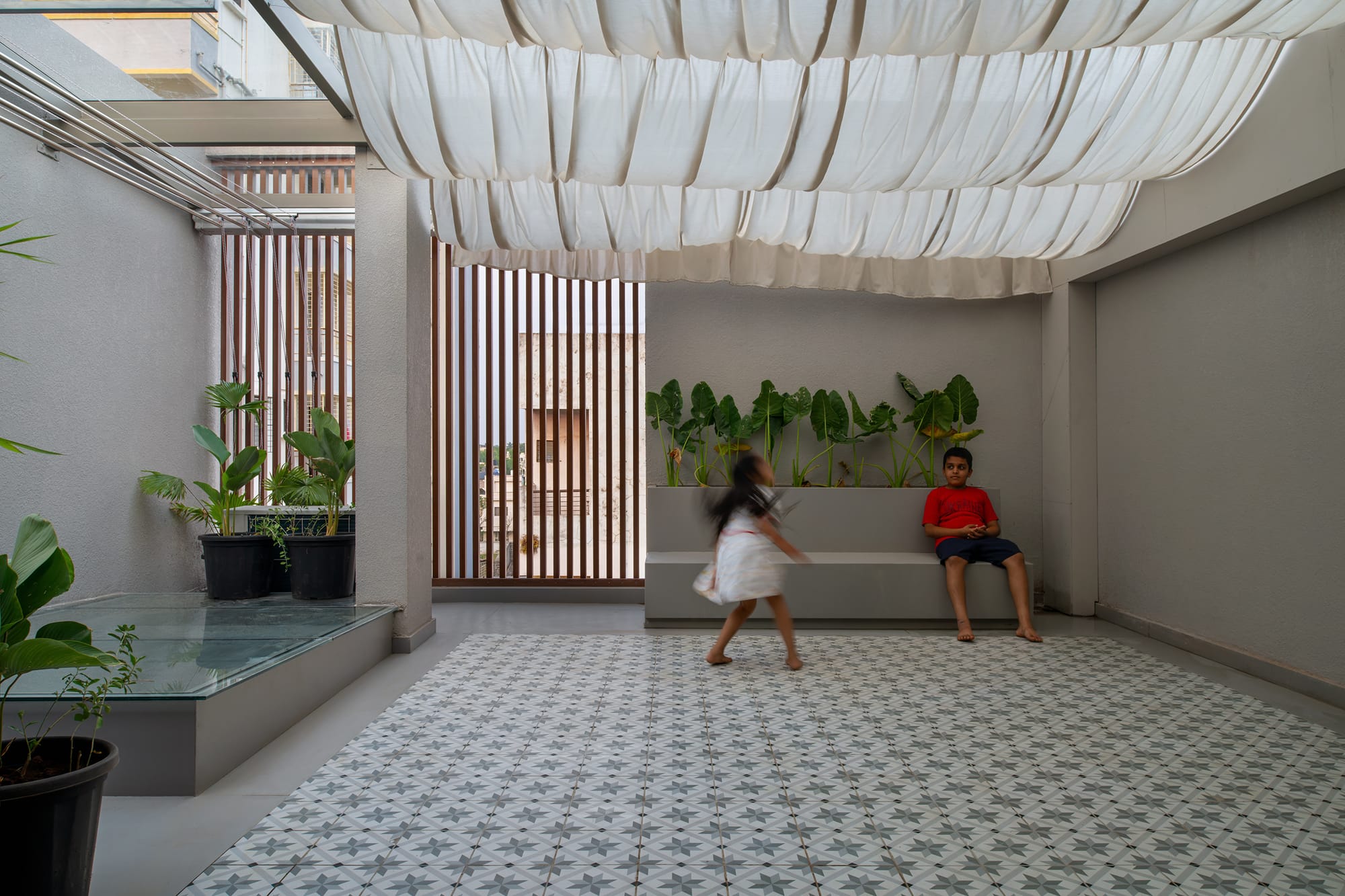
Responding To Its Context
“In spite of a narrow footprint, we have tried to keep the home well-ventilated and responsive to the tropical climate,” remarks Rachana. “We have balcony openings along the front facade—one at the living room, one opening from the kids’ bedroom—the air flows from the living room to the courtyard, then escapes through the louvers at the top.” This stack effect was simulated to keep the home’s microclimate as pleasant as possible throughout the year.
The Narrow House stands as a thoughtful response to limitation, turning constraint into creativity. By orchestrating light, air, and spatial movement around its central courtyard, the home achieves a rare balance between privacy and openness. “Narrow in form, expansive in experience,” it exemplifies the possibilities of climate-conscious, human-centric urban living.
Watch the complete video and access the PDF eBook on Buildofy.
