This Richly Detailed, Maximalist Home In Kolkata Is An Art Collector’s Paradise
Untitled Design Consultants transformed an 8,000 sq. ft. Chowringhee apartment with pedigreed artwork, indigenous handicrafts and a propensity for eclectic layering.
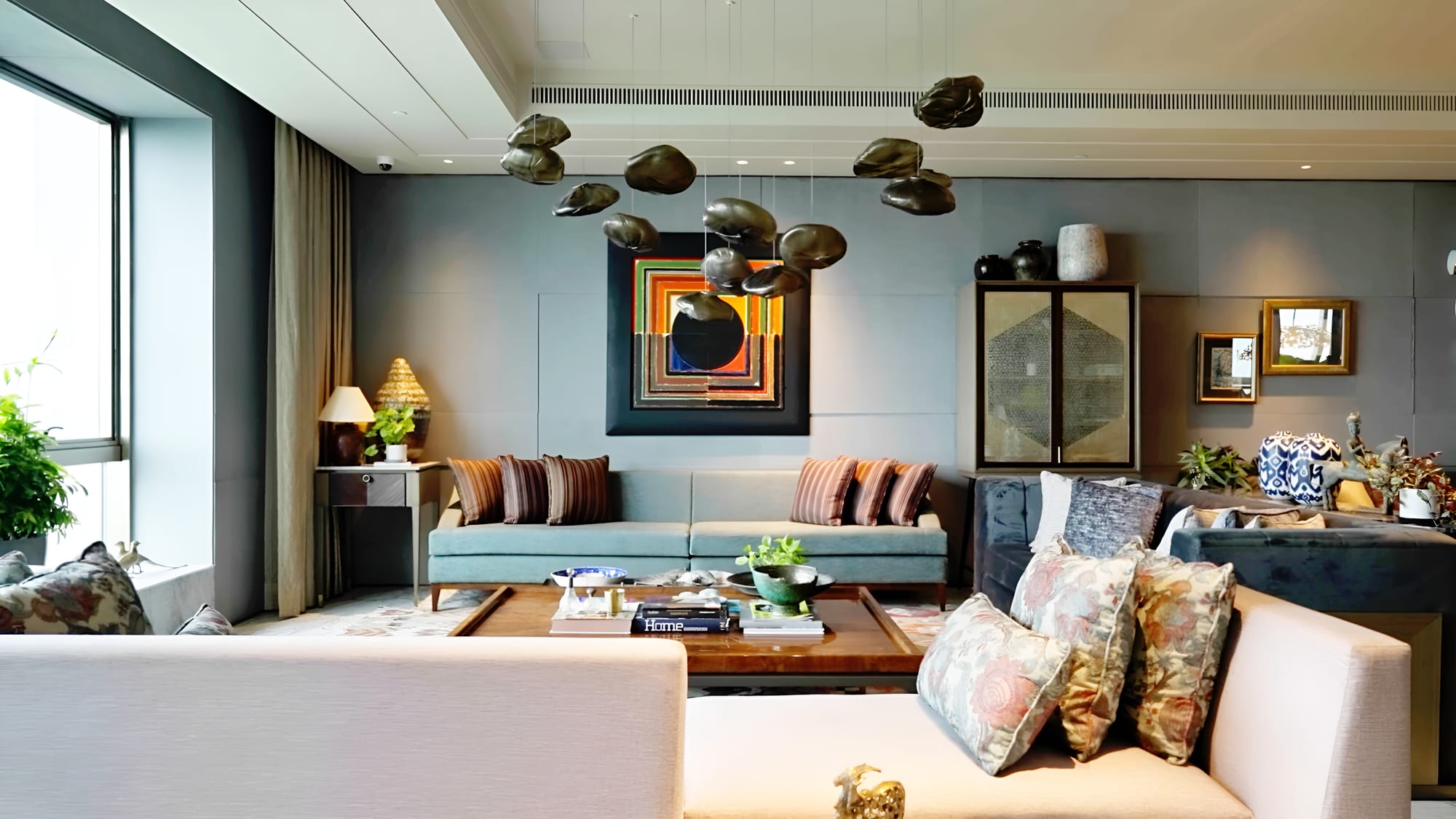
At the electrifying epicentre of Kolkata’s business district, roughly halfway up the city’s tallest tower, this 8,000 sq. ft. dwelling sits poised above Chowringhee, a wily observer of the teeming crossroads where commerce swells and culture runs deep. Tasked by principal designers Amrita Guha and Joya Nandurdikar, ‘Abha’ glistens with the opulence and heirloom secrets of a pharaoh’s catacombs from the moment one steps into the entrance lobby. Within its walls, a farrago of artwork roils like a Mad Hatter’s fever dream, with each rustic lamp and sculptural basin jostling for attention. Even the very floor beneath your feet becomes a lattice-worked map to the past, an Art Deco homage to the patterned cast-iron railings and gates of the 1940s. But Ariadne’s thread out of this maze lies in layering. Kindled by intention, world-travelled sensibilities, and a keen ear for the rhythms of the homeowner’s daily life, the seasoned team at Untitled Design Consultants cast a spellbinding alloy of eclectic maximalism.
“Our intent is to always create homes wherein there is an artful balance of form, function, and richly layered details,” explains Ar. Amrita Guha, Founder and Principal Designer at Untitled Design Consultants.
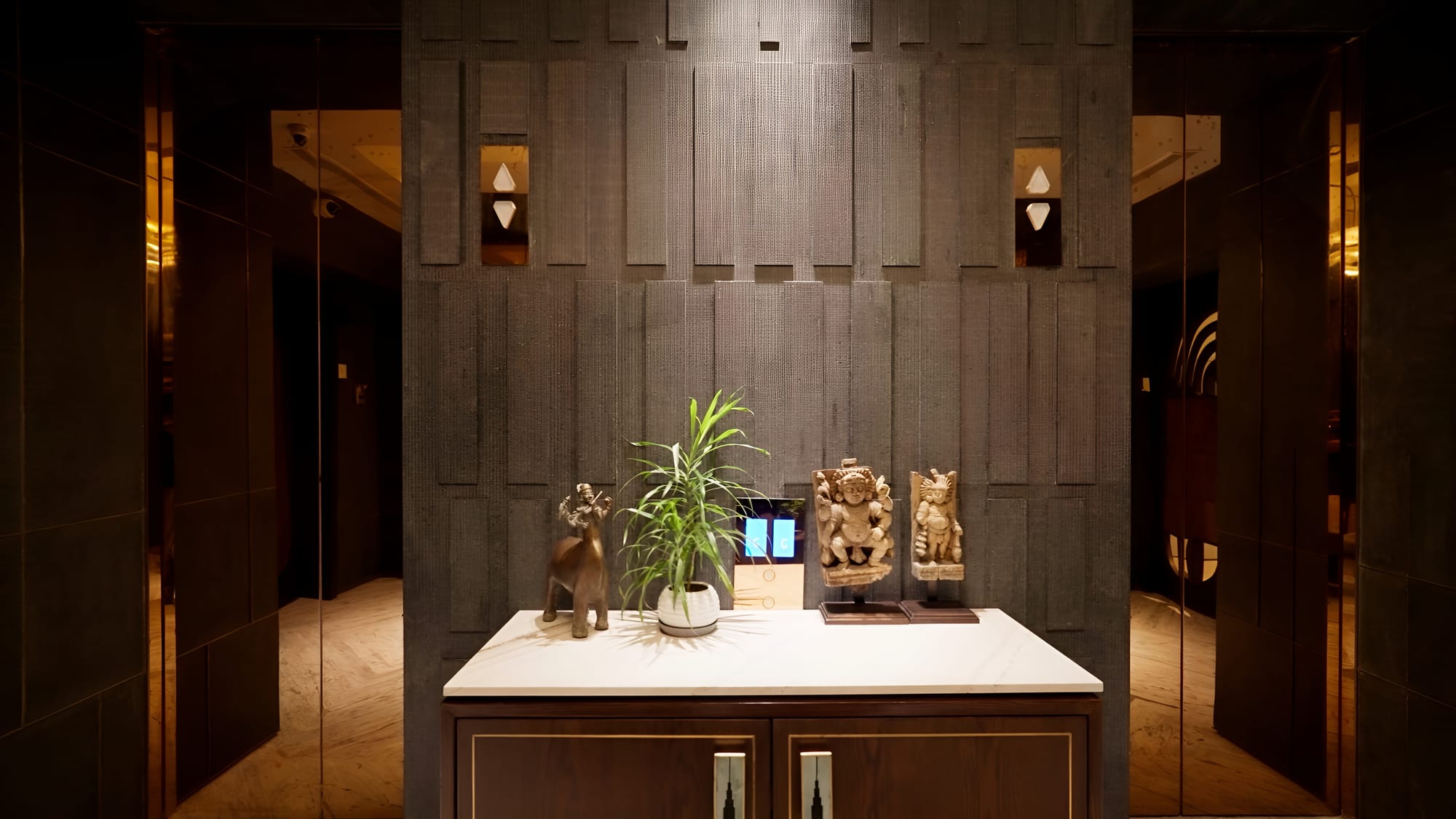
The More Is More Mentality
Abha crystallises like a mineral formed under time and pressure, a dizzying amalgam of surfaces, textures, and bejewelled tones. Honed granite, polished marble, and precast concrete form the rugged bedrock, while oak, terrazzo, cane, and brass emerge as trace elements. And in a final flourish, the carefully chosen objets d’art reveal themselves, each masterpiece carrying the provenance of past lives before finding its place here.
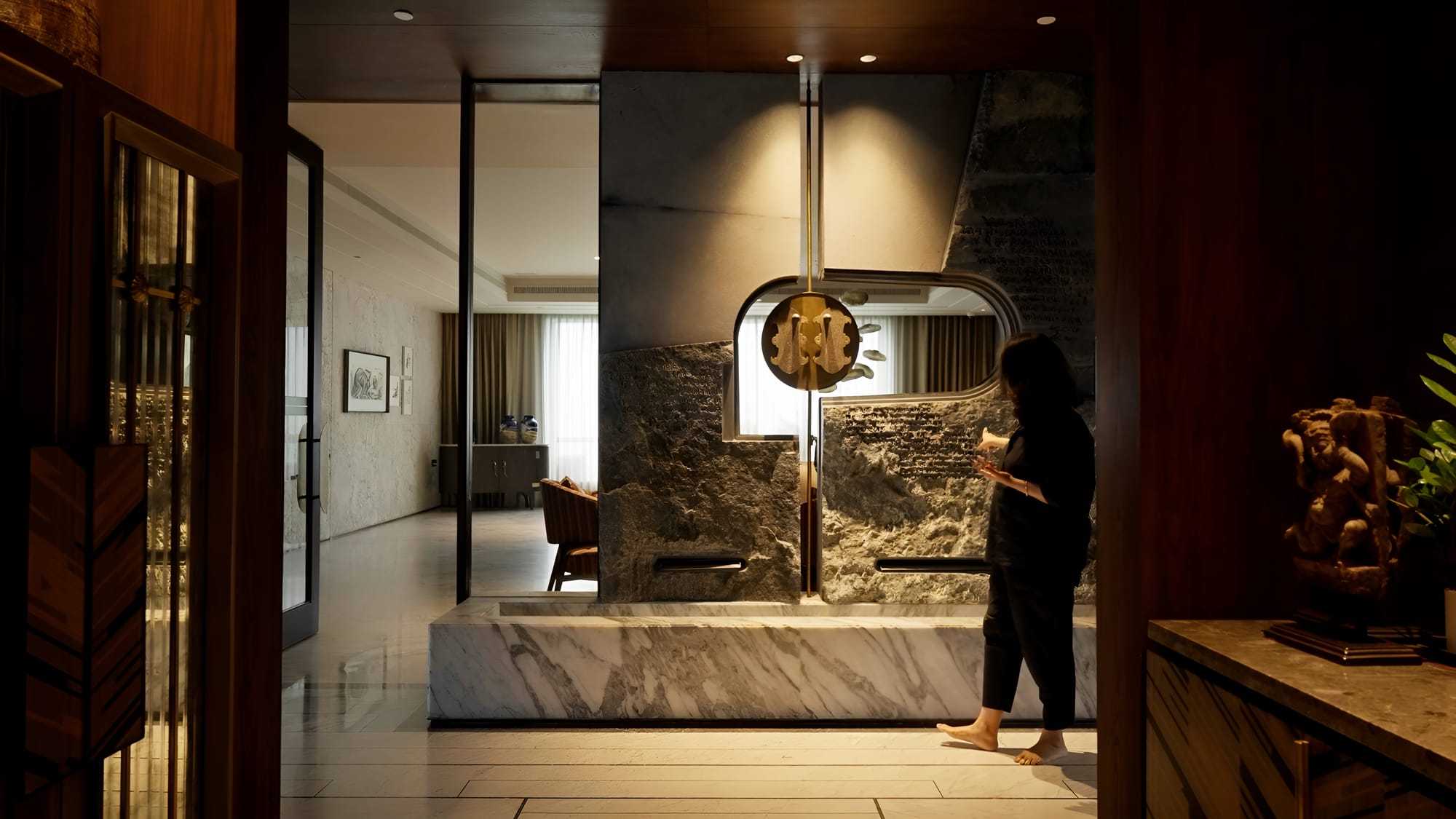
It may go against the grain of modernist decluttering, but when done with cohesion, flooding a room with antiques, furniture, and a profusion of visual motifs can make the space feel as though it has always existed. “The project was at an advanced stage when we took over, with the layout finalised, services nearly completed, and most of the stone materials already procured in various quantities,” says Ar. Joya Nandurdikar. “Our brief was to design a glamorous environment that would cater to a family passionate about reading, travelling, entertaining, and collecting art.”
FACT FILE

A Love Letter to the Worldly Aesthete
Taking the elevator up ‘The 42’, one of Kolkata’s most coveted residential skyscrapers, feels like a gravity-defying ascent. “As you arrive on the 31st floor, you're greeted by a lobby adorned with honed granite walls featuring brass details, beautifully contrasted against a pristine white marble floor,” Amrita sets the tone. A menagerie of ceramic horses by Partha Dasgupta stands guard, watching over the unsuspecting visitor with an air of brusque authority.
Striding into the foyer through precision-milled oakwood doors, one is met by a water installation where burly stone slabs are peremptorily assembled and ordained with auspicious ‘Charan Padukas of Khadau’.
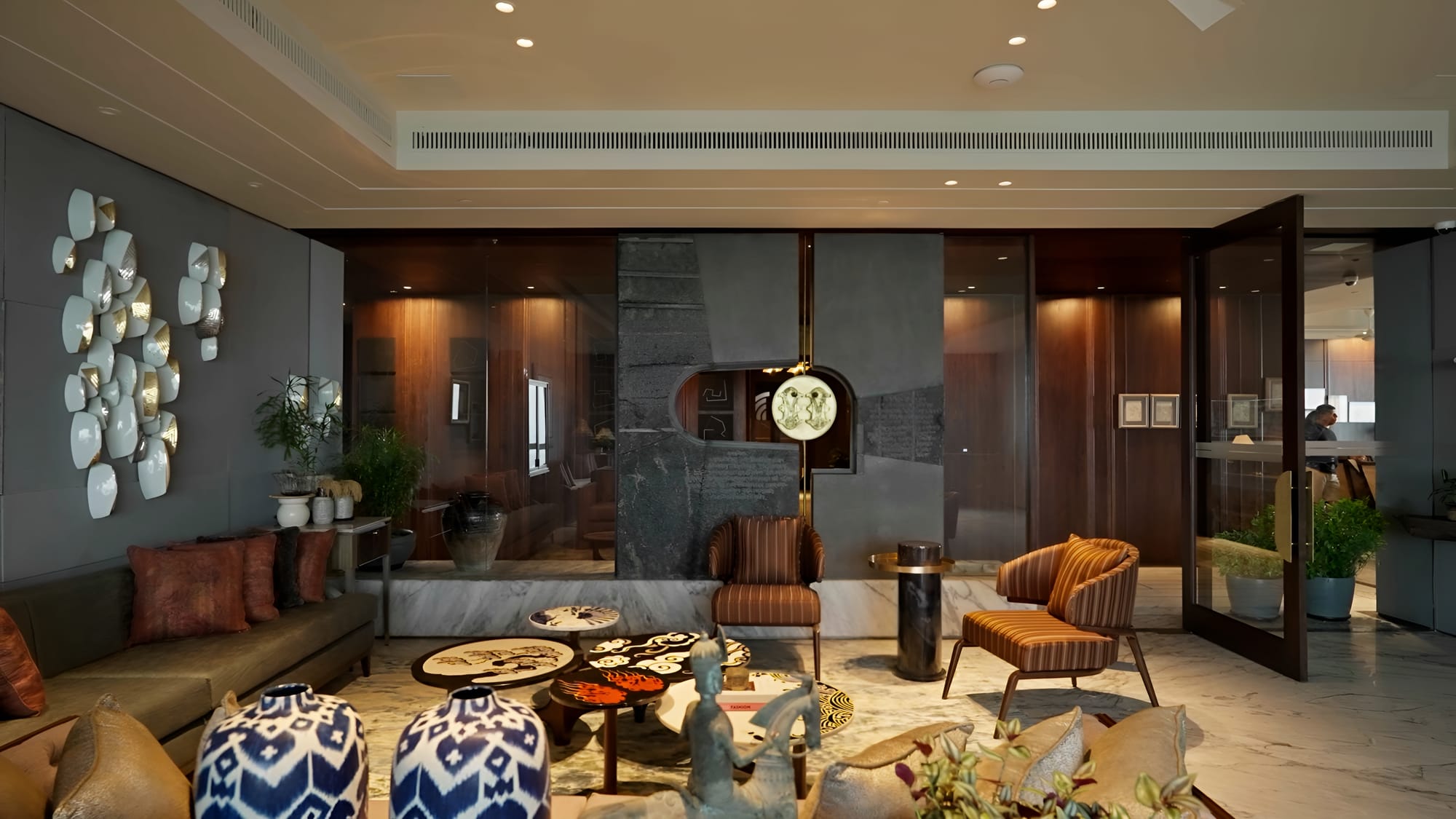
If you’re able to peel your eyes away from the cipher-like Pali script embedded into the mural, the formal living room beyond awaits with breathtaking anticipation. “There are two groups of seating,” Joya points out. “One part of the living room focuses on the outside view, while the other half internalises the space.” This strategic demarcation guides your vision toward a bird’s-eye view of the silver ribbon of the Ganges, the marble-domed Victoria Memorial, and the sprawling Maidan. Within, the home becomes a living facsimile of Calcutta’s spirit of cross-cultural pollination.
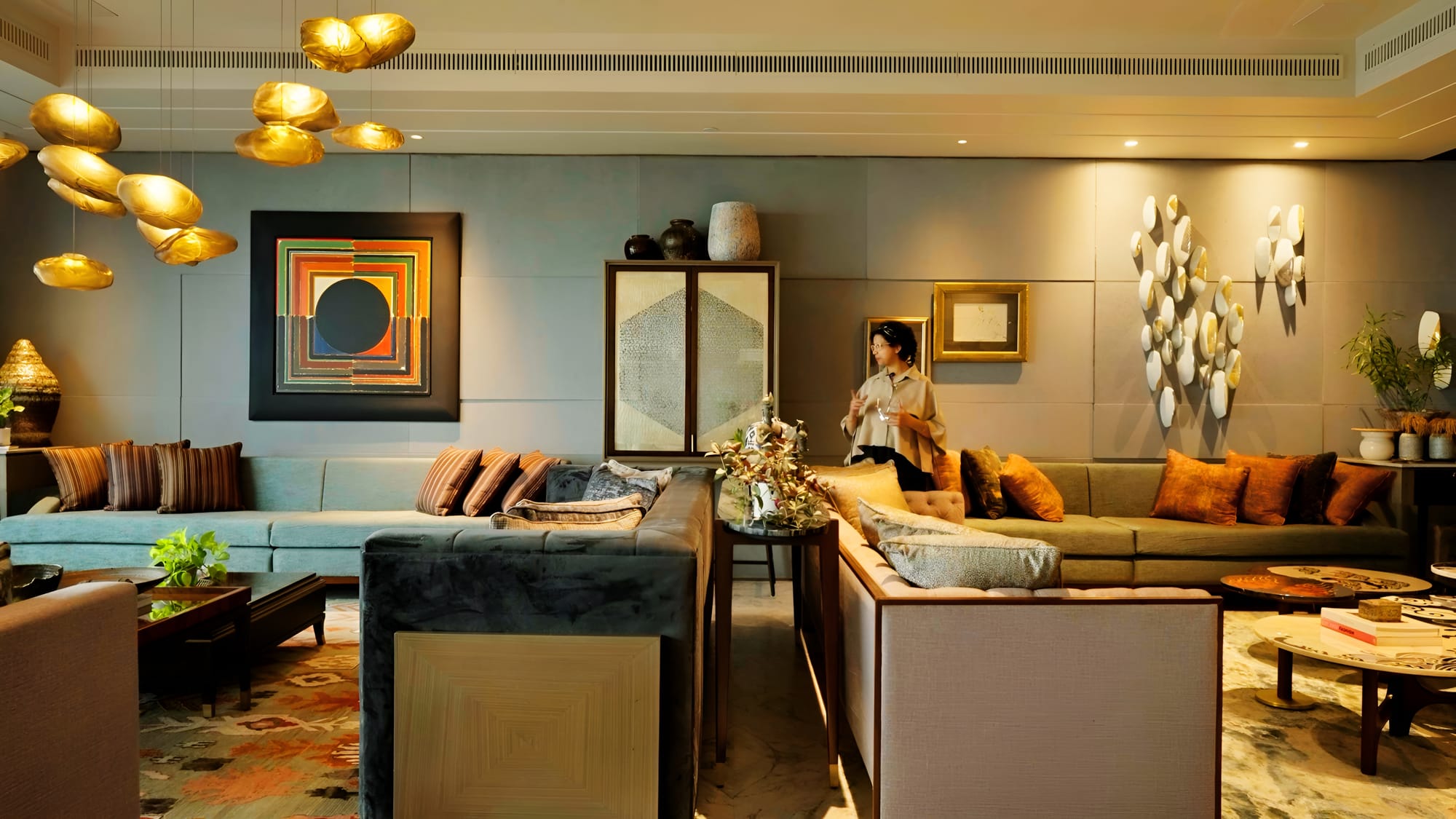
Textured concrete wall panels lend a Tetris-like backdrop to the living room, laying the foundation for the pièce de résistance, a hallmark Bindu painting by S.H. Raza that captivates with its reticulated patterns and spiritual undertones. Just below, a constellation of bespoke coffee tables forged from semi-precious gemstones like coral, red jasper, and lapis lazuli channels the ‘Panchtatvas’ or five elements, grounding the space with philosophical gravitas.
In pleasing accompaniment, a curio cabinet overlaid with ‘Sanjhi’ stencils introduces a dimension of devotional artistry, its intricate paper filigree echoing Mathura’s centuries-old storytelling tradition.
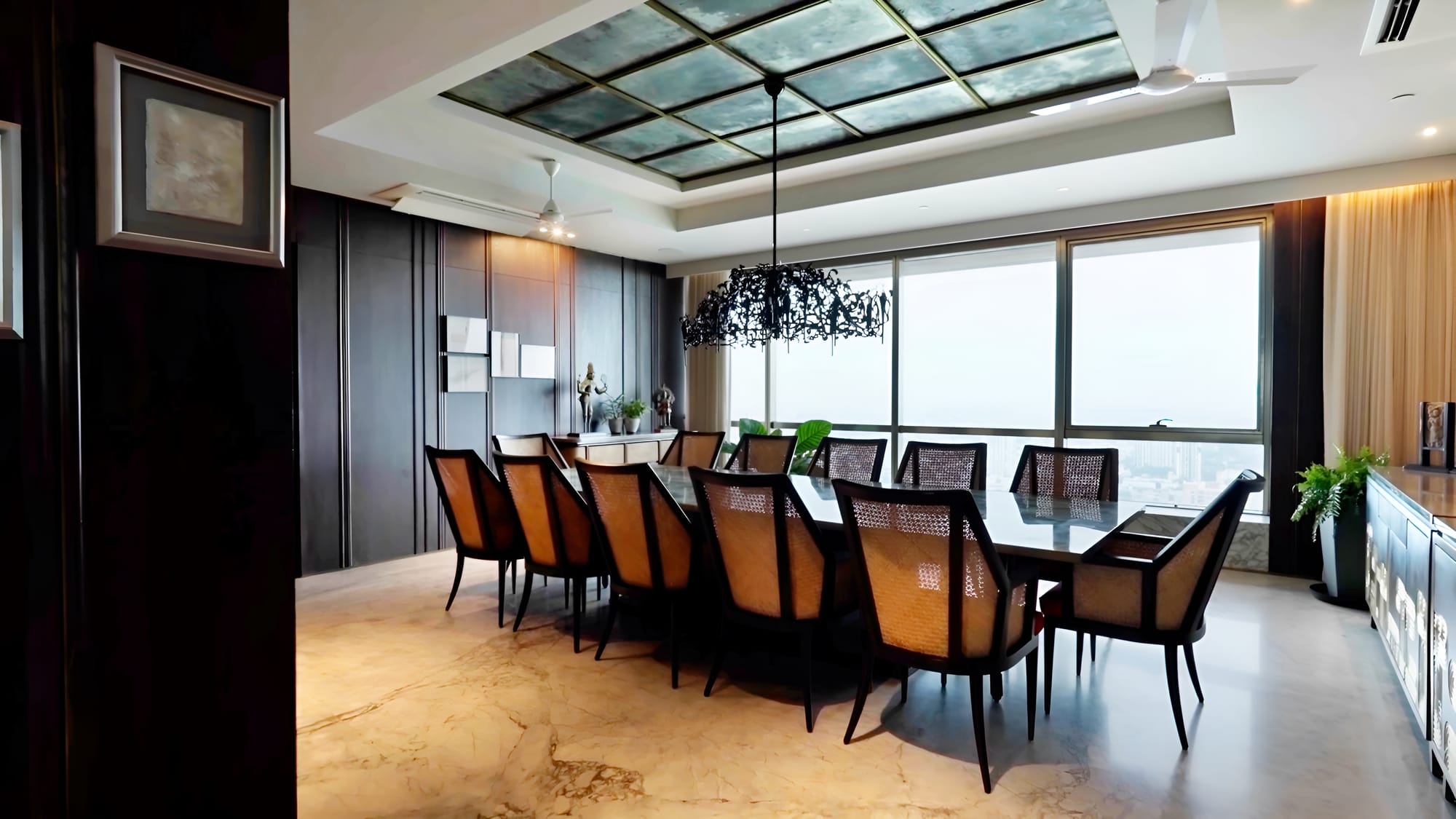
A Treasure Chest of Lived-In Character
The dining area is where opposing sensibilities are deftly reconciled, as the clients’ love for meaningful restraint wrestles with their curiosity for flamboyant excess. “The first layer of the dining room is the same one that runs through the entire house,” Joya clues us in. “The grey cement tiles paired with oak panelling, and then the second layer is more opulent, with aventurine on the table and a frosted antique mirror hanging above.” The sideboard, adorned with hand-beaten brass shutters, draws on ‘Thathera’ metalwork, an oral tradition passed down through generations where heated metals are shaped into wafer-thin, curved plates. Presiding over this tableau, an inky, tentacled light fixture floats like a deep-sea argonaut, holding the room in a hypnotic trance.
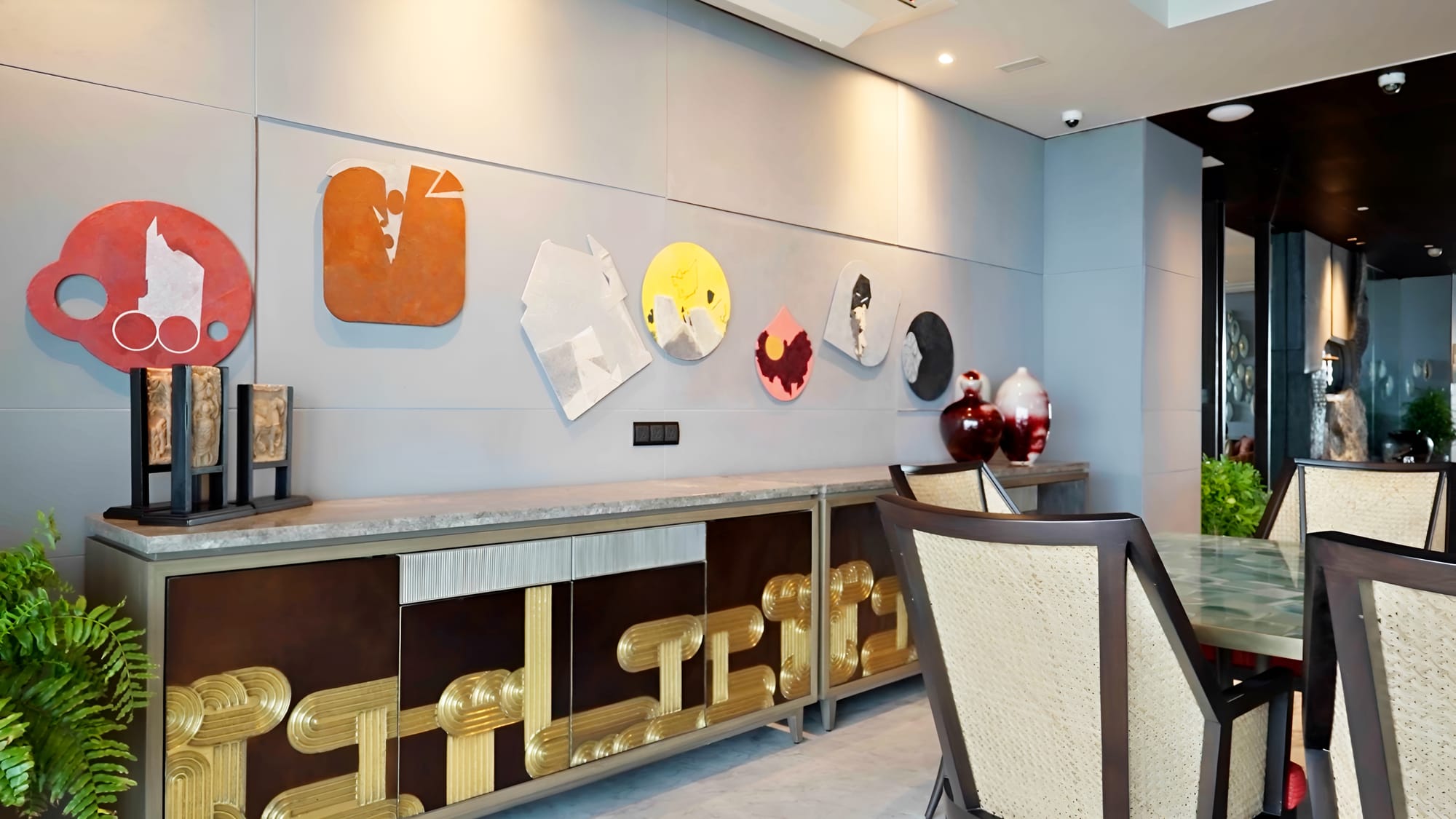
Each artefact was handpicked for its personal resonance with the homeowners and for the way it engages with light, space and atmosphere. “The curatorial journey was an immensely joyful and collaborative experience for both parties,” quips Amrita. “Together, we explored galleries and navigated the challenges of identifying genuine works, ultimately selecting pieces from several brilliant artists.” Despite the lavishness of it all, the home resists perfectionism, embracing a lived-in warmth and emotional depth.
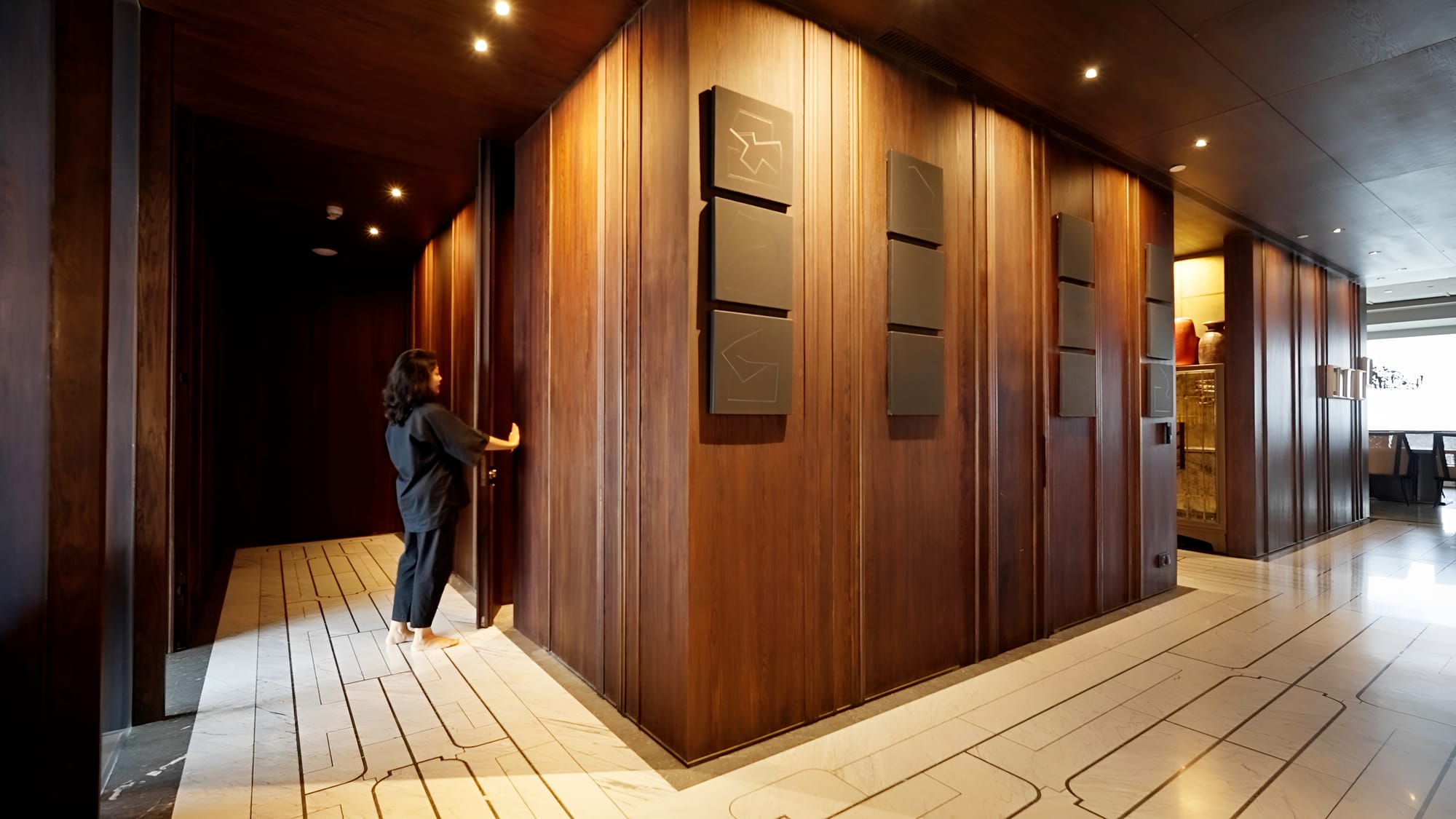
The Art of Curated Comfort
On the way to the family lounge, one passes through the lift corridor, a masterclass in visual continuity and subtle deception. Wrapped in signature oak veneer with luminous brass inlays, this transitional space conceals storerooms, a powder room, and the elevator, all tucked discreetly behind its panelling, turning pure function into an elaborate game of show and tell.
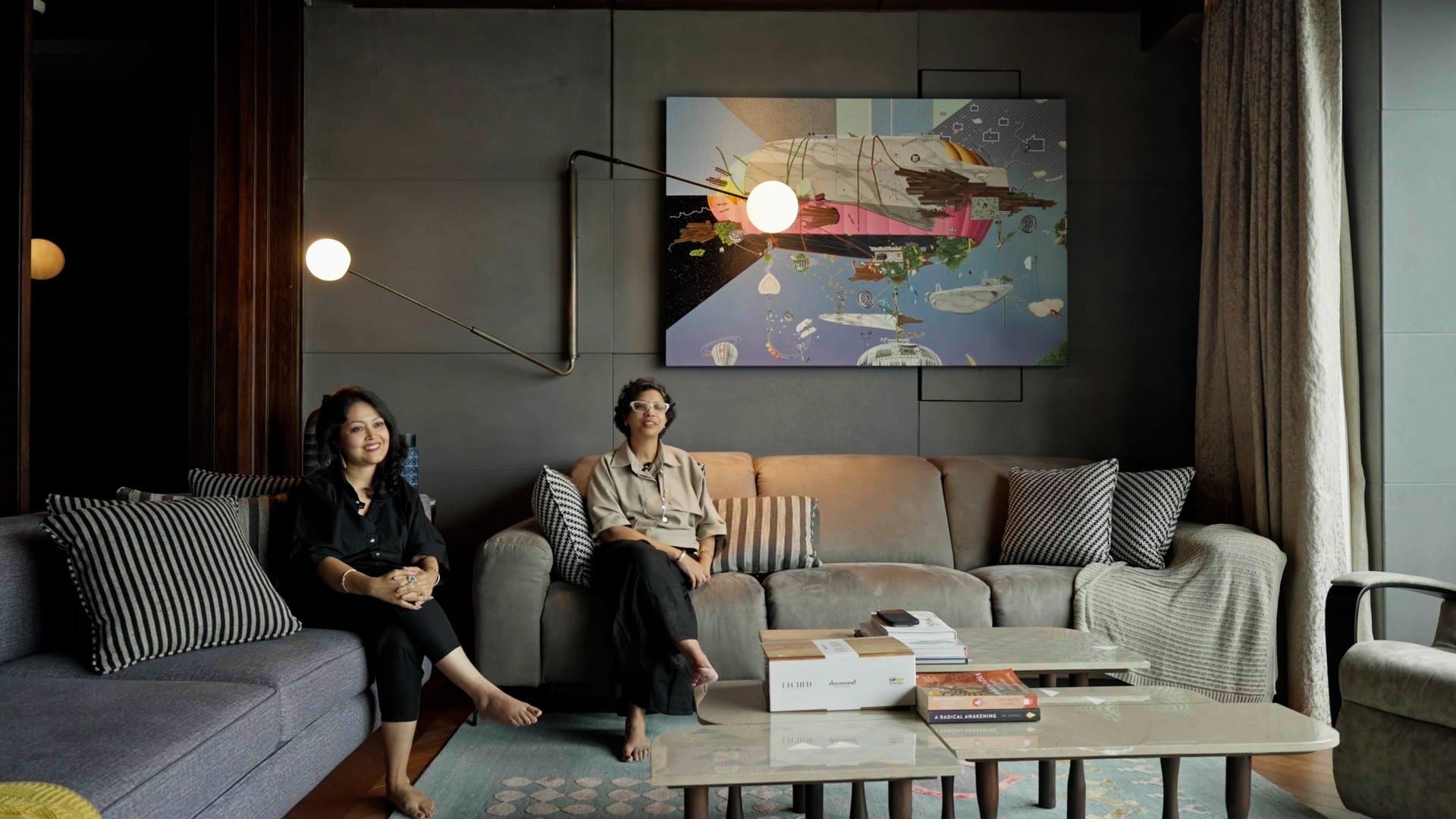
The lounge is the homeowners’ most prized refuge. Uplifted by Jiten Thukral and Sumir Tagra’s pop-culture-inspired canvas mounted on a textured concrete wall, this den speaks to both avant-garde sensibilities and the hygge formula for curated comfort. It is here that the family unwinds, cocooned by design that reveals their personalities. A reclining chair is ideally positioned to take in the panoramic views from the adjoining balcony, an effortless extension of the room’s relaxed spirit.
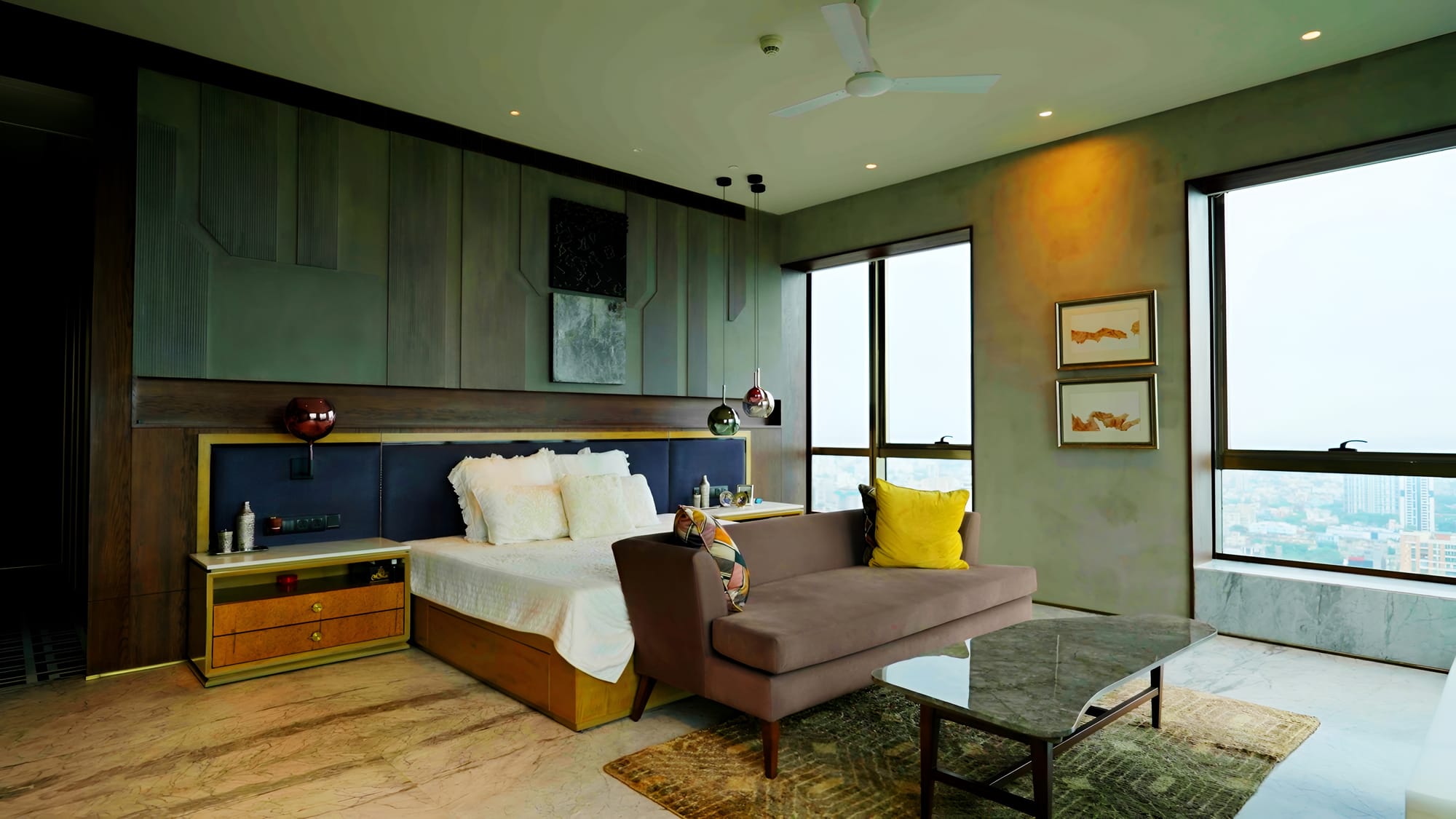
Microcosms of Individuality
Hovering like a holographic bubble above the city’s din, the master bedroom offers a sanctuary of calm in contrast to the theatricality of the home’s communal spaces. A basalt stone headboard, subtly etched with quiet geometry, induces a mineral stillness in the sleeping area. Nearby, a brooding artwork by Santanu Dey merges surreptitiously with the muted palette, adding poignance without stealing focus. This meditative sensibility is subverted in the bathrooms, where Art Deco finds renewed vigour through decadent tactile finishes. The powder room, in particular, stages a drop-dead baroque moment. At its centre, an ostentatious brass basin is abutted by limestone walls and lit by custom fixtures that disperse an amber radiance across every meticulous detail.
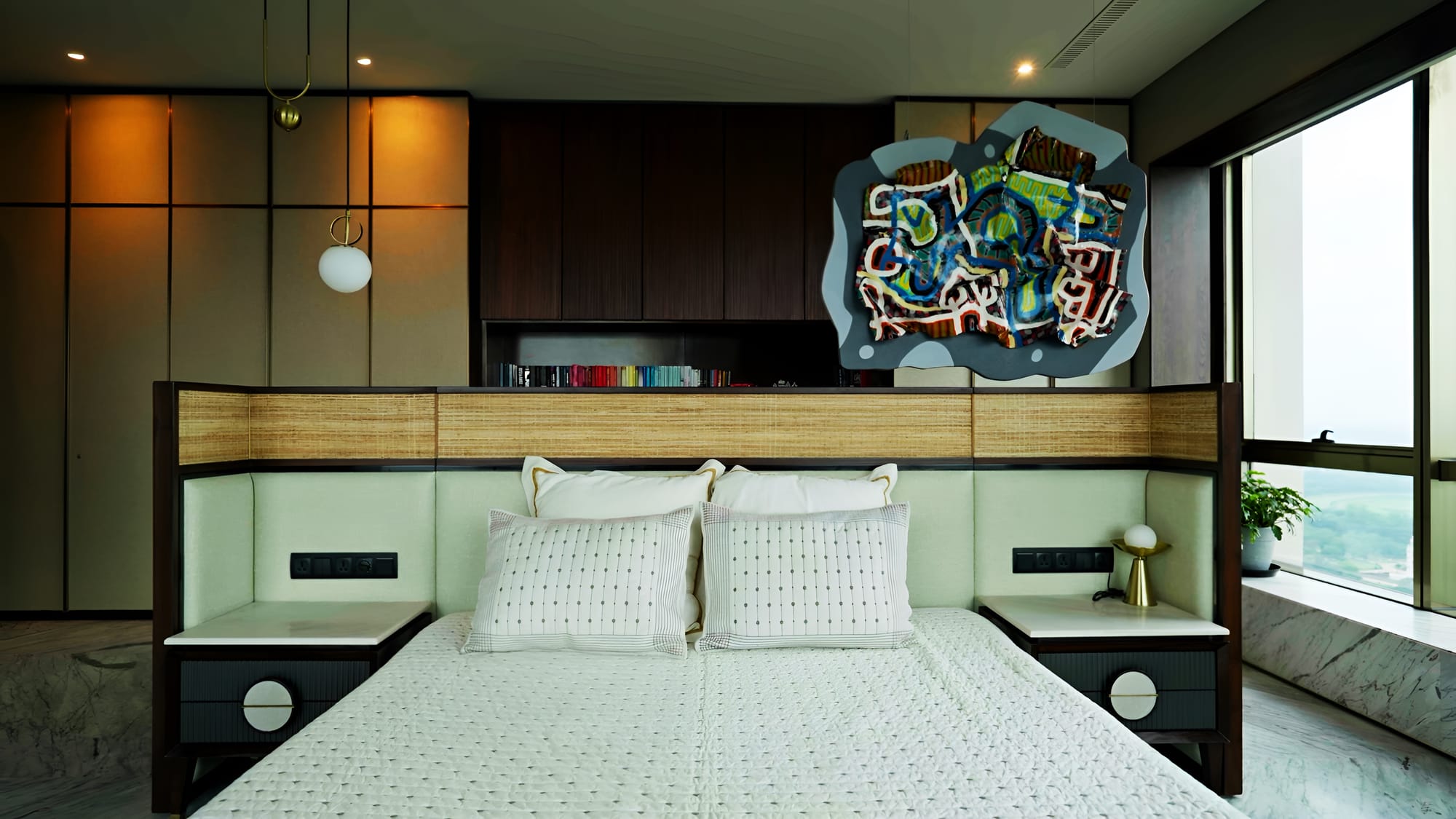
Exiting the master suite, a corridor sheathed in sumptuously grained oak leads toward the daughters’ quarters. The elder daughter’s room is preceded by a foyer that doubles as both noise buffer and ergonomic shoe wardrobe, niftily accommodating nearly 200 pairs. Inside, a built-in ledge traces the windows, submerging the room in light, while a leather-and-cane bed in walnut anchors the centre. Overhead, a playfully abstract piece by Bhuwal Prasad introduces an uncanny levity. Her bathroom continues this rhythm, where fluted Indian sandstone meets the familiar touch of black-and-white terrazzo.
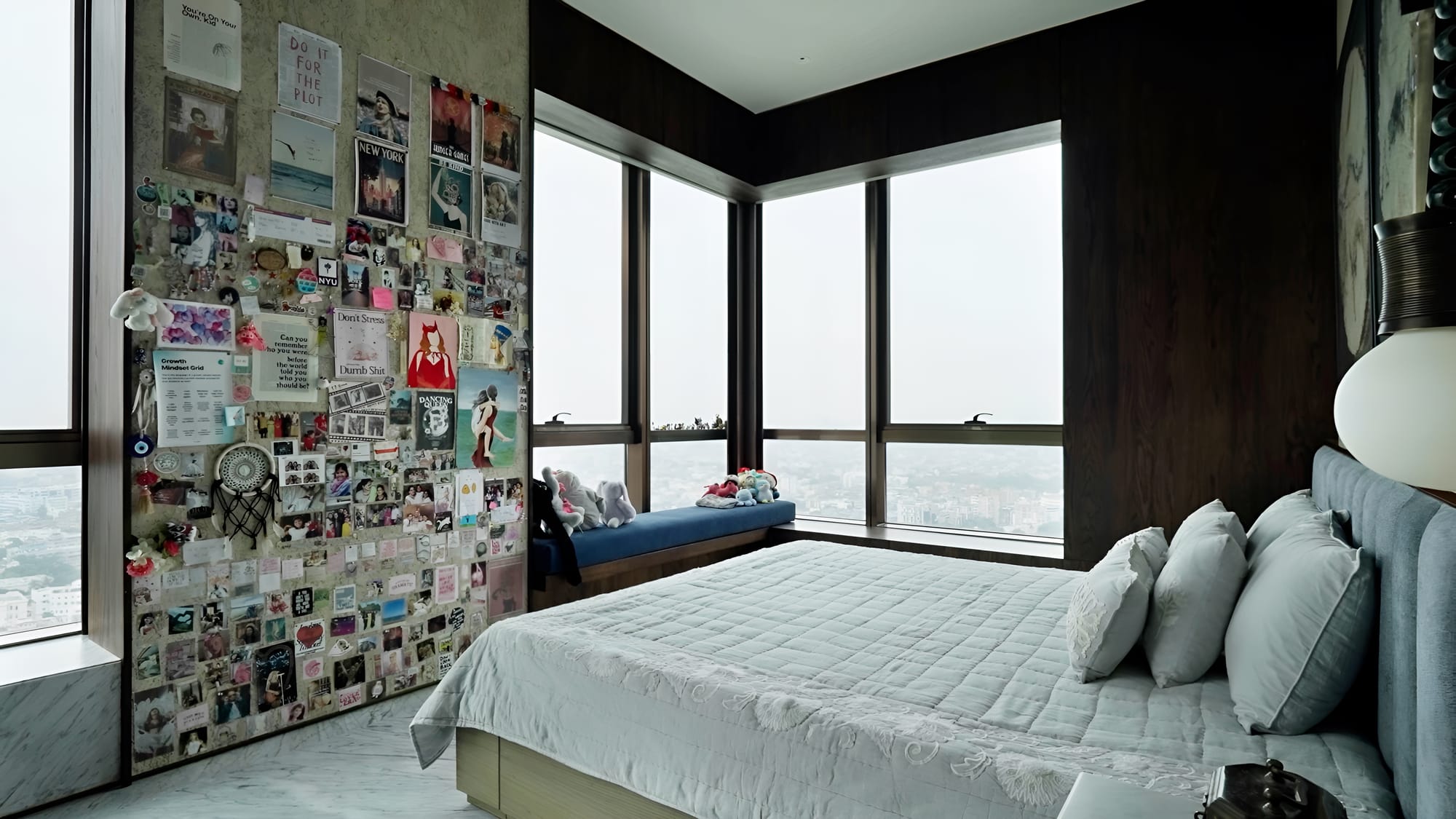
The younger daughter’s suite has a distinctly new-age je ne sais quoi. A spacious gadda bed defines the lounge, well-appointed for sleepovers, movie nights, and late-night homework marathons. In the adjoining bedroom, a cork-sheet wall serves as a dynamic mood board for future ambitions, animated by works from Gopa Roy and a spirited mixed-media installation. Her bathroom accomplishes an equilibrium between cheerful and composed, where green-and-white terrazzo, a concrete sink, fluted shutters, and hand-chiselled stone lights simulate a hedonistic, multi-sensorial experience.
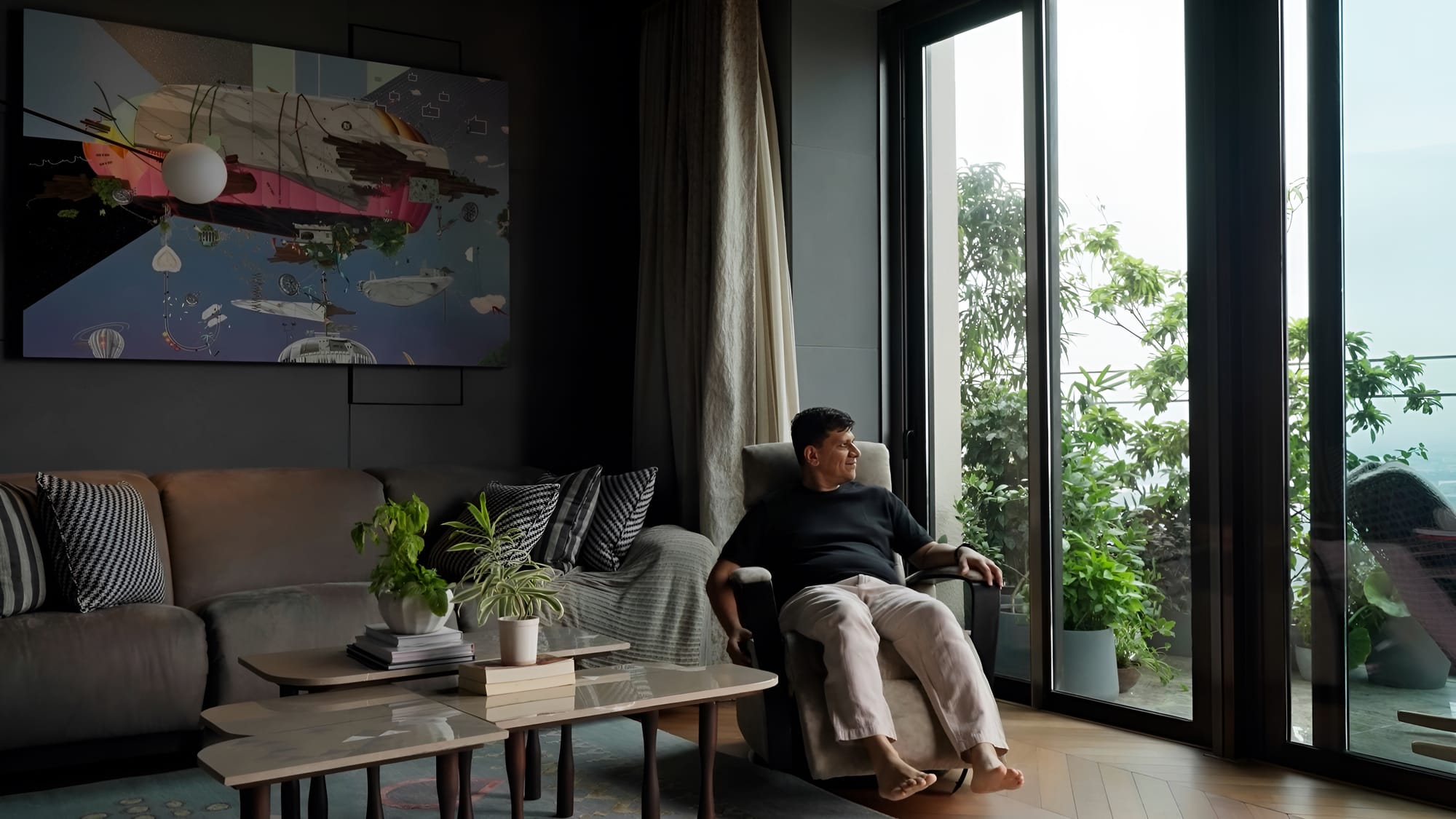
The Anatomy of Change
From picking up the perfect sketches by F.N. Souza to rummaging through the tortuous by-lanes of Chor Bazaar in pursuit of antique silver birds, and pinwheeling across the four corners of the subcontinent to salvage indigenous art forms like Thathera metallurgy and Sanjhi paper-craft, this maximalist apartment comes together as a mesmerising bricolage that constantly keeps you on your feet. Wherever you look, there are more layers to uncover.
“In Kolkata, it’s the coexistence of old and new, the juxtaposition which we’ve tried to reflect here,” says Amrita. “For me, ‘Abha’ is deeply personal, and we have tried to create a timeless design.”
The most resonant homes are not crafted through sporadic bursts of ideas, but in response to the innate logic of how we live, what we value, and the stories we tell through space. And it is in the light-filled nooks and the cosy den where the father reclines in his armchair and stares into infinity that the team at Untitled Design Consultants truly weaves a household into existence.
Watch the complete video and access the PDF eBook on Buildofy.
