This Surat Stone Home Is Enmeshed With Nature And Childhood
Sferablu Architects embrace earthy materials, an open floor plan, and edible landscaping to create a sustainable, child-friendly sanctuary.
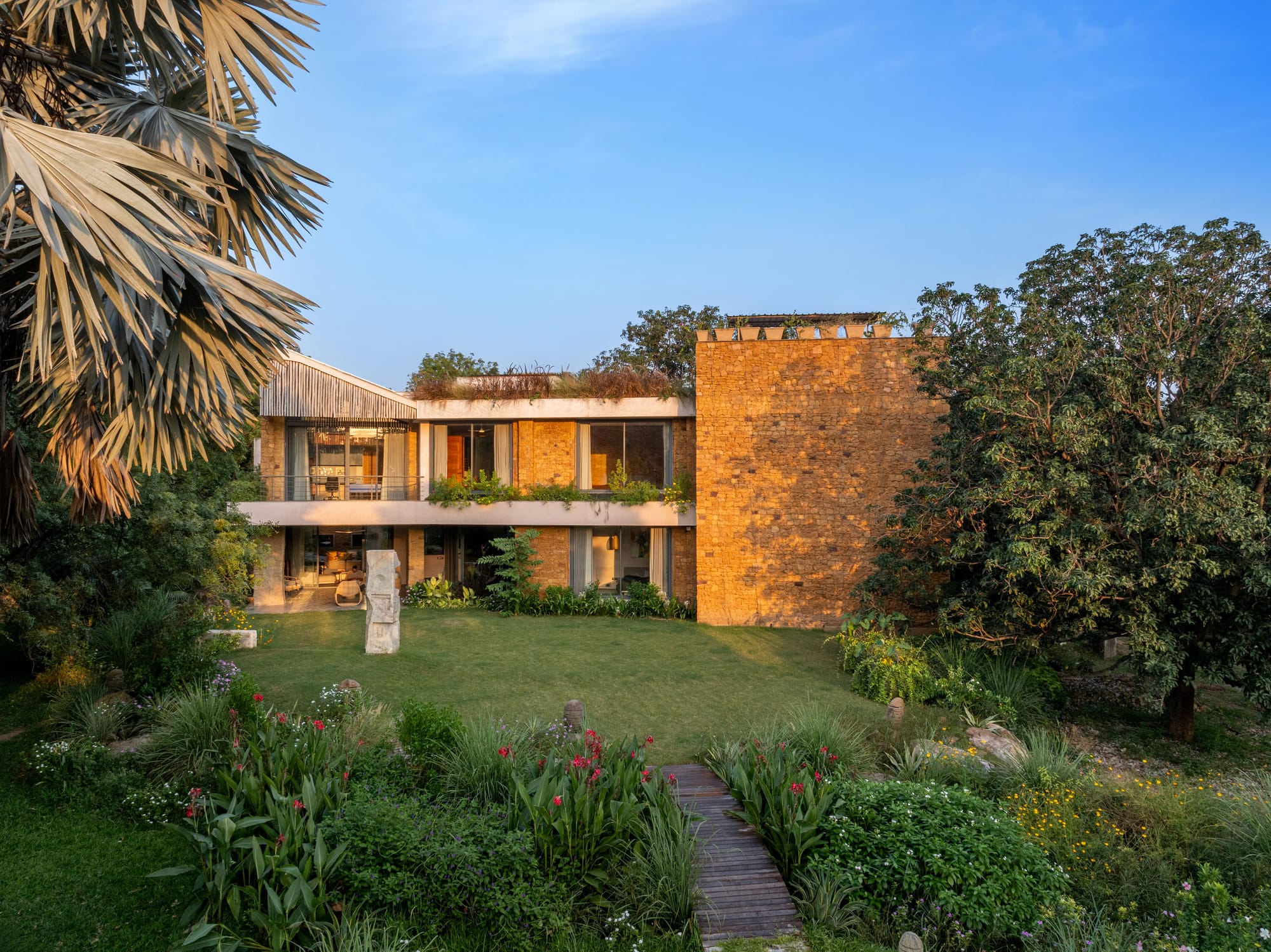
For children growing up amidst the swirling mayhem of metropolitan cities, much can be said about missing out on fresh air and the experiential lessons of Mother Nature herself. When would they learn about creepy crawlies, edible plants, or how rapidly a water hyacinth can grow in the wild? This bucolic, lakeside abode was conceived by Sferablu Architects as a crucible of slow living — an exploratory lifestyle rooted in play and discovery, and an enduring stronghold where nature has reclaimed its authority across the landscape. “We are located around 16 kilometres outside the main city of Ahmedabad,” remarks Ar. Naman Shah. “There are more farms here than actual built structures.” Emerging gradually from the hinterland of Gujarat, Shilamay evolved into a warm and nurturing retreat where the architect, his parents, wife, and two sons could learn together from the school of life.
“Shilamay has been designed to heighten the sensory experience, from the tactility of the walls and the chirping of birds to the scent of flowers and the views of the garden beyond,” shares Ar. Naman Shah, Principal at Sferablu Architects.
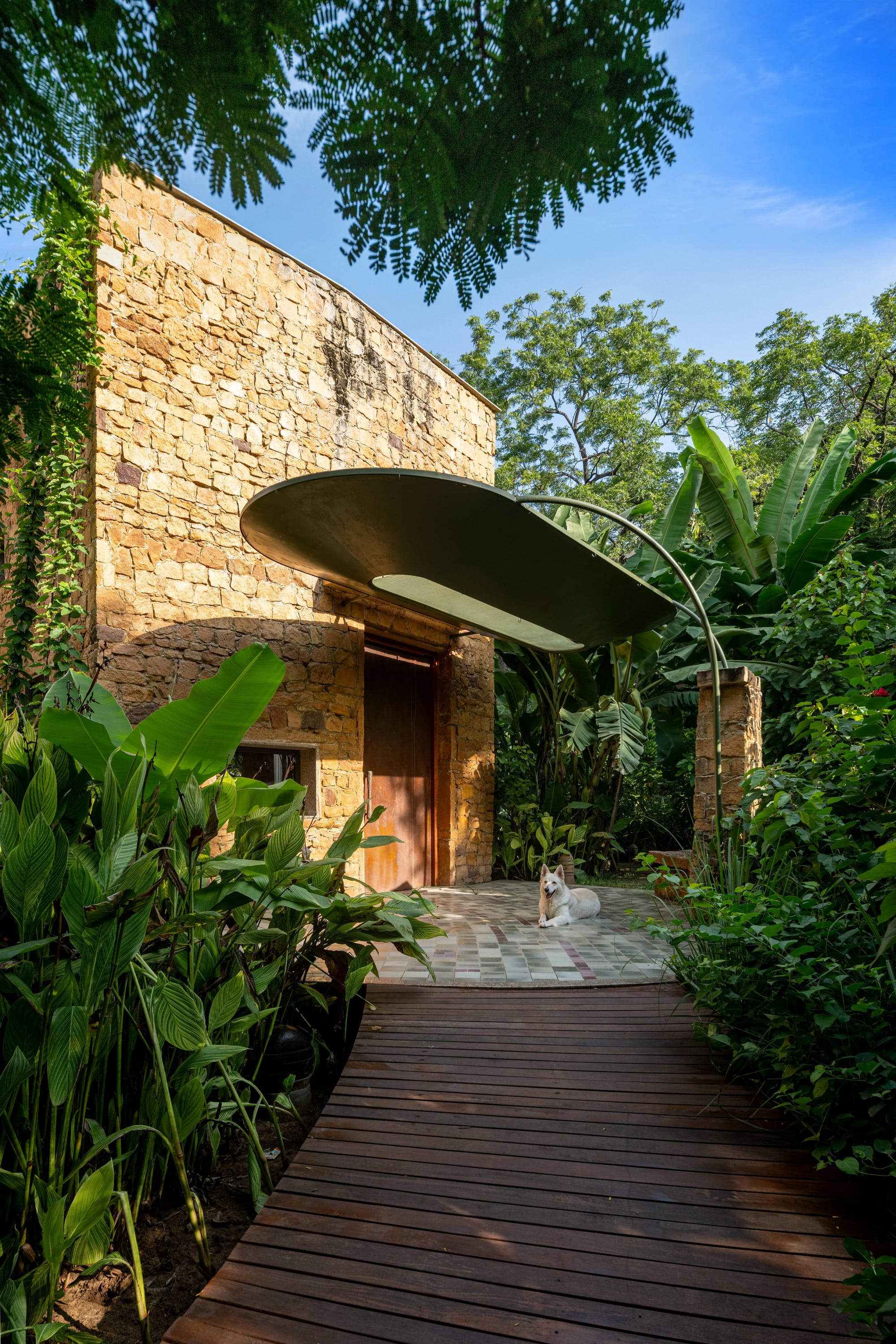
The random rubble façade catches the golden hour, glowing with a burnished, almost prehistoric radiance as it rises among banana trees and undulating knolls. Its entry is reached through an unassuming walkway of wooden decking. From the main porch, one steps into a brightly lit, double-height vestibule where a preserved tree trunk stands as a mast, around which the railing staircase gracefully wraps on its ascent to the first floor. Alongside this flight of stairs, an adjoining slide offers a playful insight into the home’s spirit — one attuned to a child’s curiosity and sense of wonder.
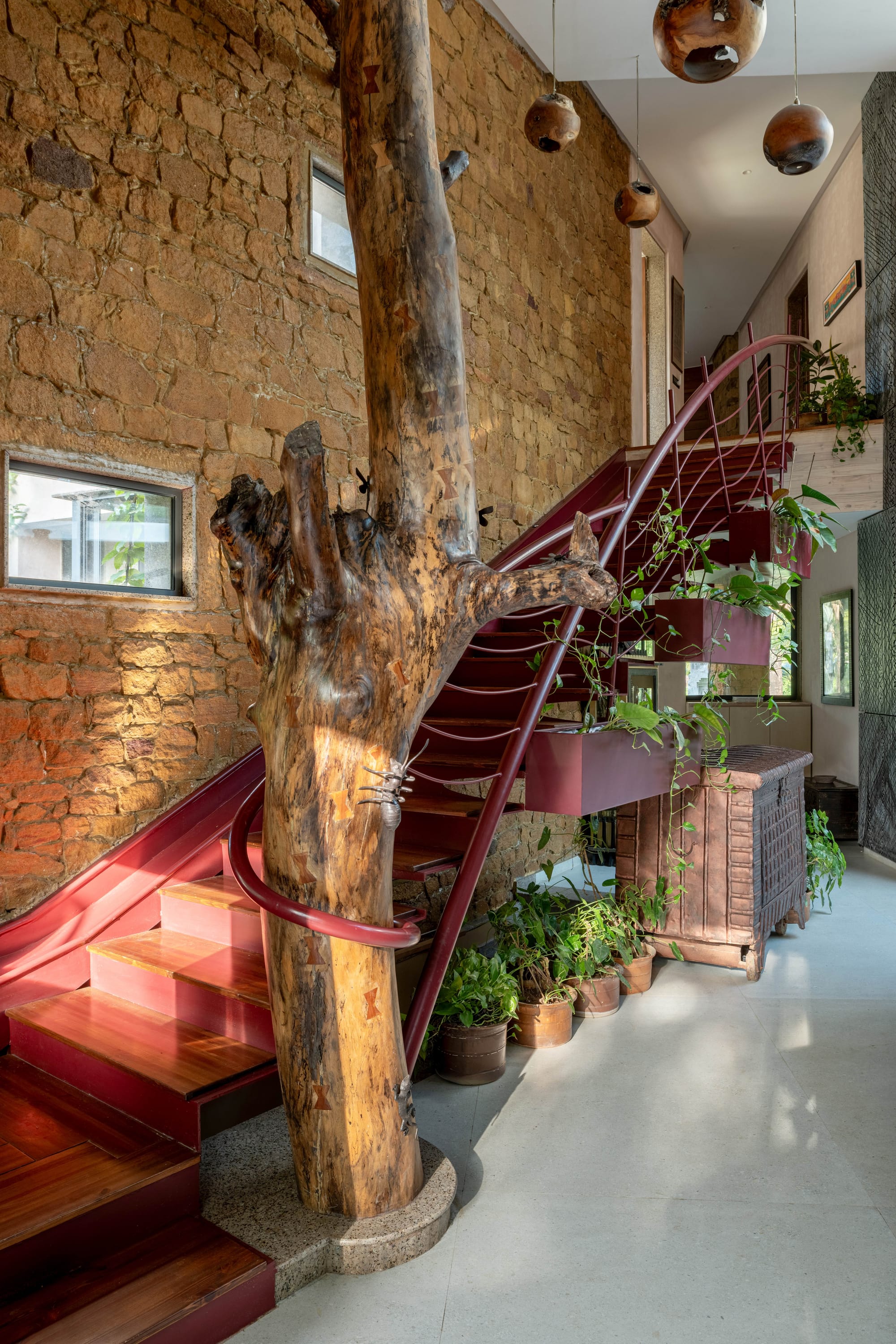
FACT FILE
No Ceiling, All Sky
Beyond a partition of repurposed wood that also doubles as shelving, the living room unfolds like a rustic, treehouse-inspired sanctuary. Sun-soaked, exposed sandstone walls evoke the warmth of a countryside manor, while in place of paintings or family photographs, small cut-out windows frame the most exquisite artwork of all — the surrounding wilderness. “To create a seamless connection between the indoors and outdoors, we installed large fenestrations made of DGU (double-glazed) glass,” explains Naman. “Because we are in a rural setting, the evenings bring in a lot of noise from the garden, and the DGU glass keeps the interiors completely quiet.”
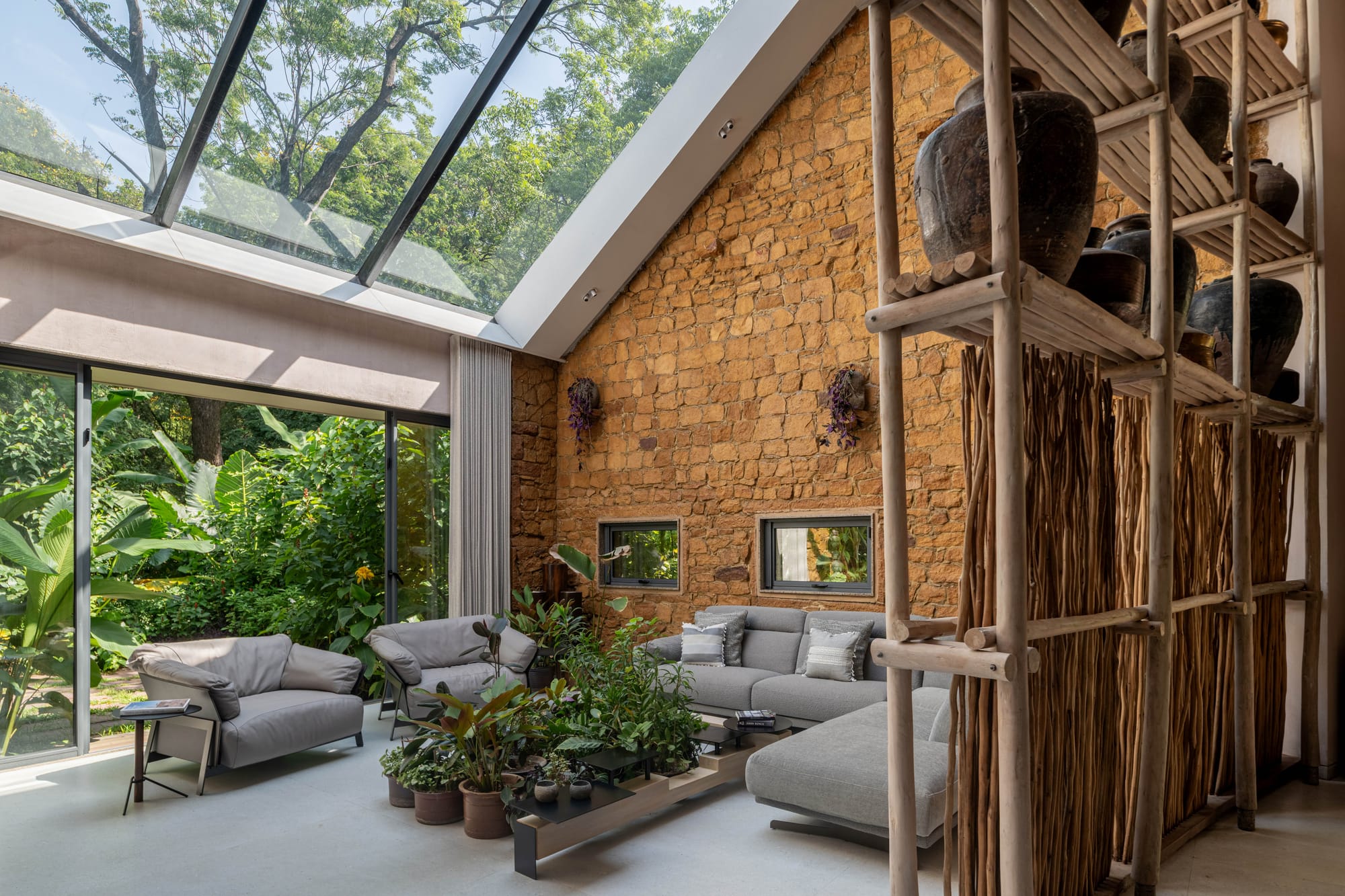
Watching the rain fall in sharp pinpricks upon the greenhouse-like sloping roof without hearing its usual deafening roar feels surreal at first, but over time, the family has grown accustomed to this poetic dissonance. Moreover, with no neighbours for miles around, this degree of visual transparency never compromises their privacy.
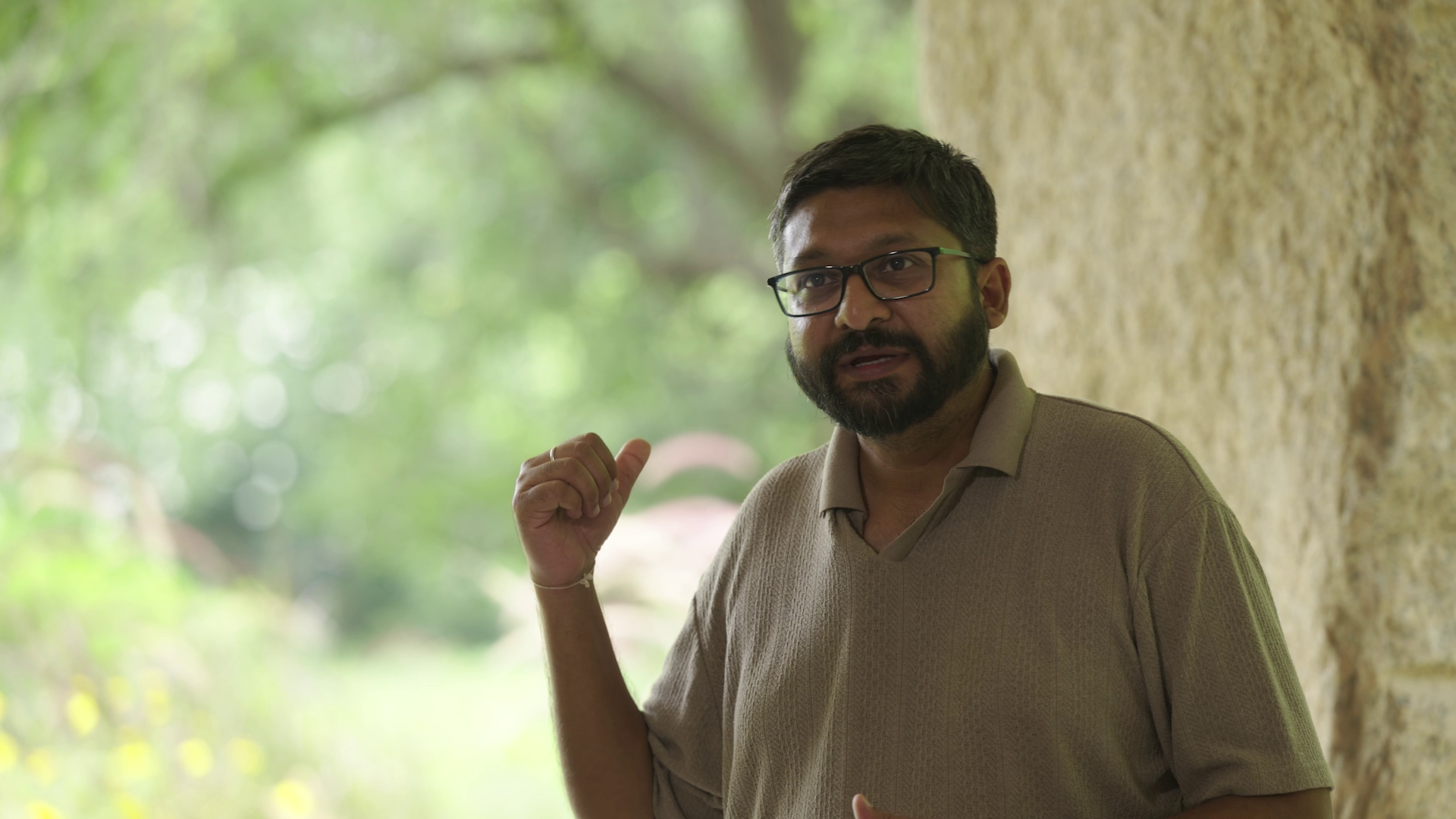
Site-Responsive Design
“We didn’t want any boundaries between the rooms or the common areas, so that the children could run around freely,” Naman points out. Through the northern verandah, the living room dissolves into a tropical swathe of edible landscaping. Here, basil, bananas, and nitrogen fixers thrive alongside a lively menagerie of flamingos, painted storks, and butterflies, as the cadence of the seasons flows musically through the home.
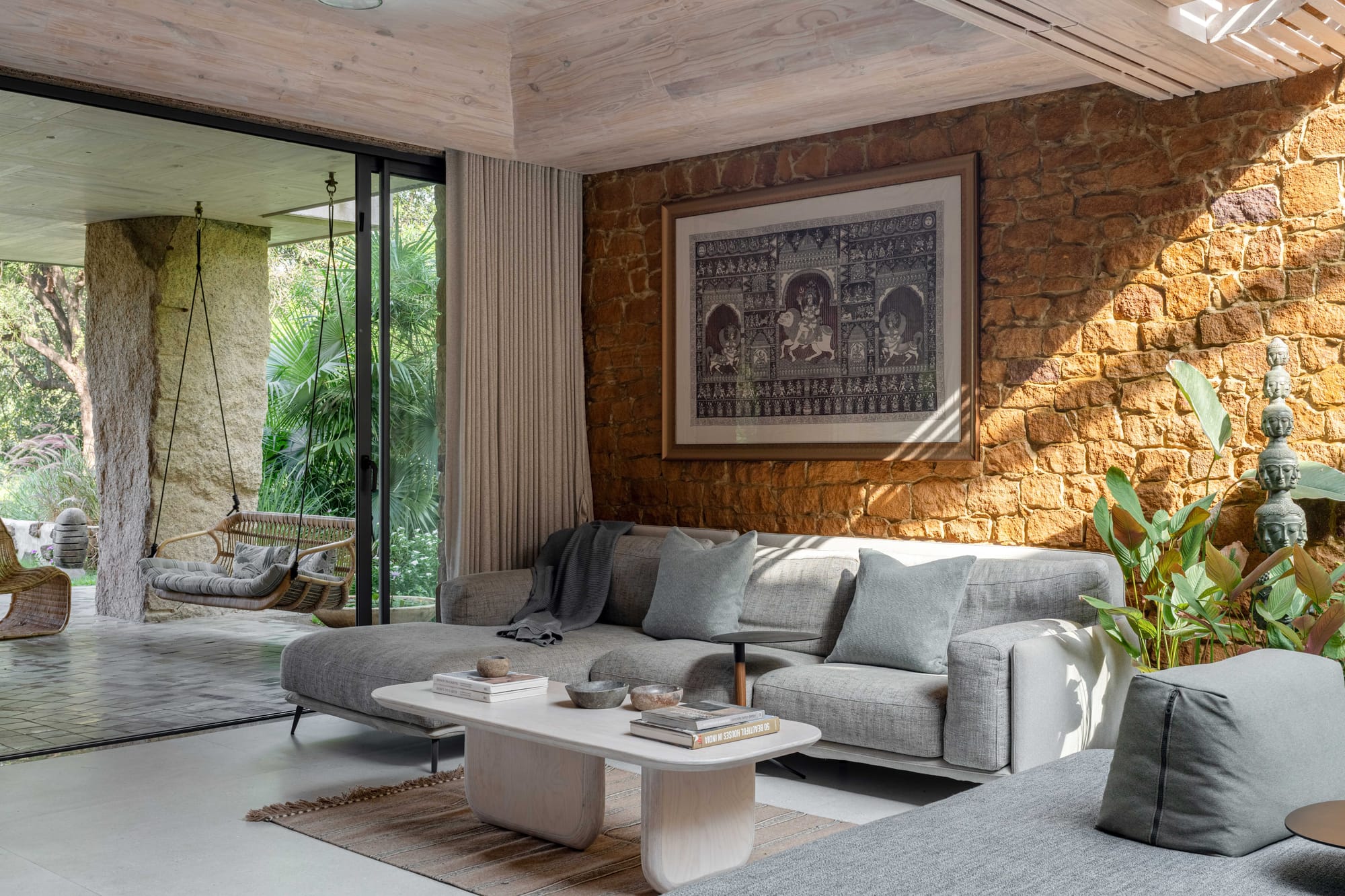
Meanwhile, the roof slab of the lake-facing verandah on the western front rests boldly upon a monolithic granite column, its asymmetrical, rugged form inspired by ancient Greek temples. The gesture creates a stream-of-consciousness dialogue with the timeless tradition of building homes from nature’s own abundant offerings.
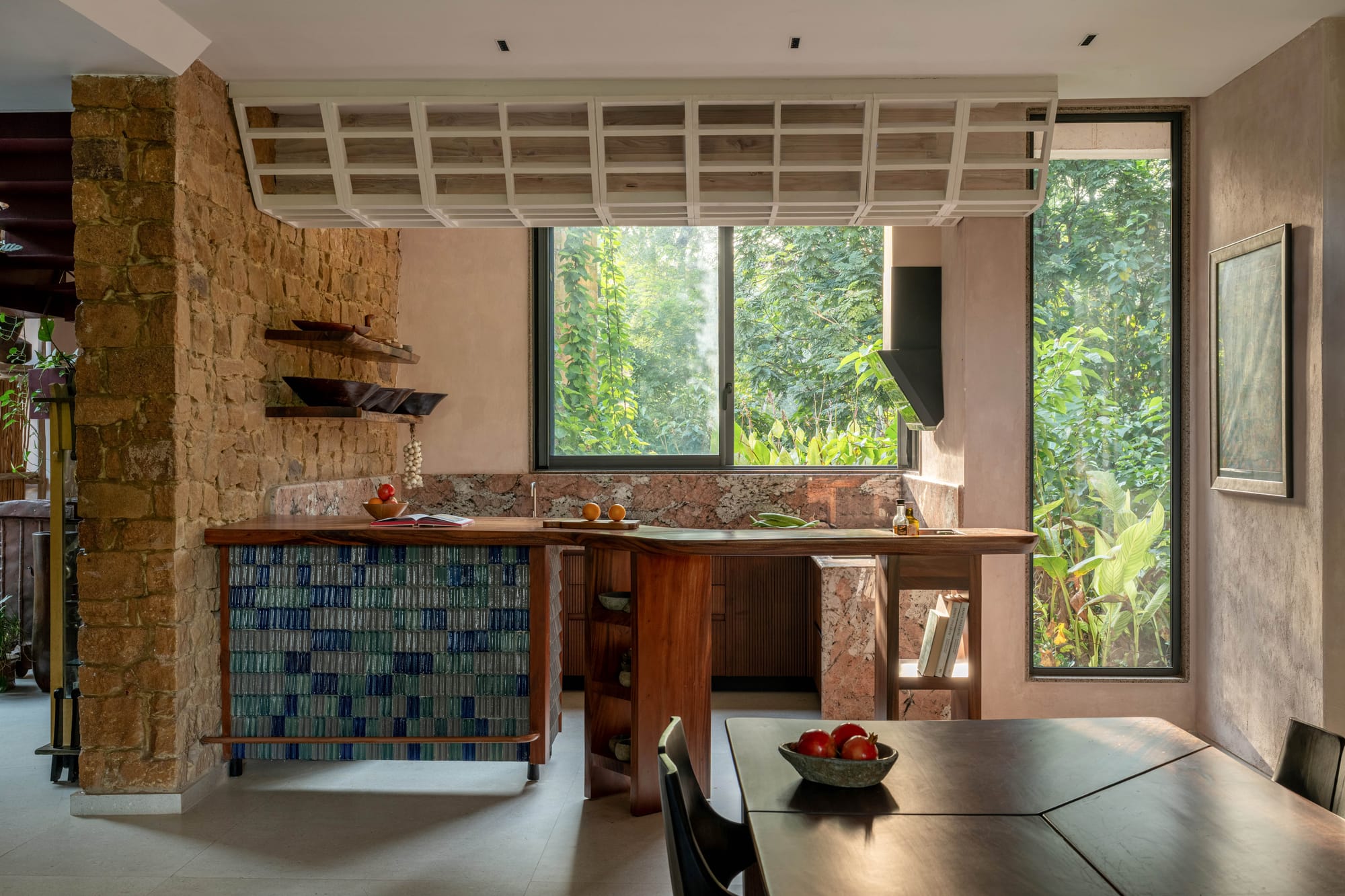
Blue Green Architecture
Shilamay is not designed to be a showcase; it is designed to foster deep connections, in sync with the daily rituals of its inhabitants. The organic materials used throughout the house stand as testimony to how design can shape the psychological landscape and serve as a conduit for preserving the land for future generations. The walls are built using fly ash and compressed, unfired bricks moulded from the site’s construction debris, finished with lime plaster — a crucial takeaway of the material palette.
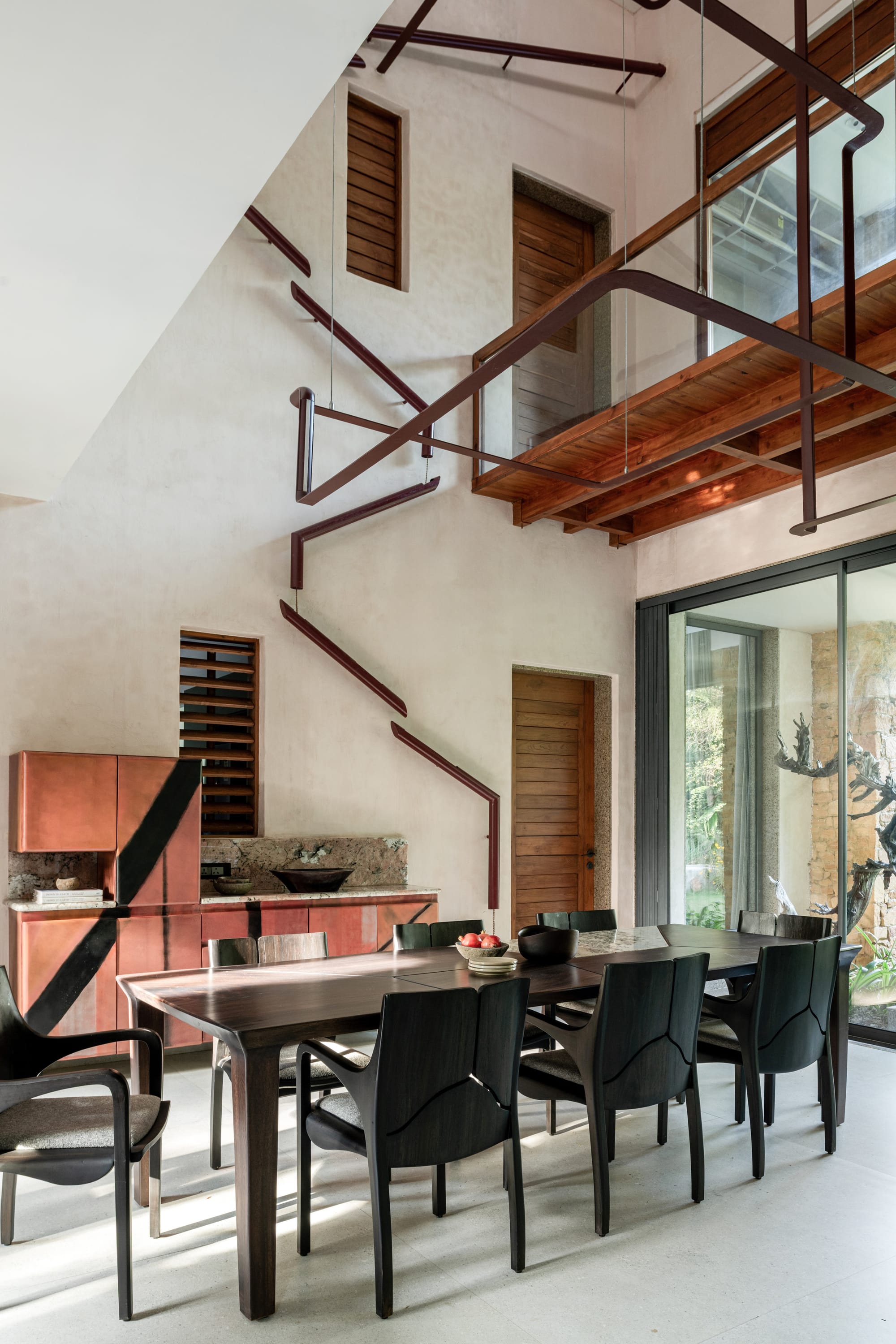
In the kitchen and dining area, a built-in waterfall feature composed of connected runnels exemplifies the principles of a Sustainable Urban Drainage System (SuDS), directing water collected from the stormwater tank into a cascading design gesture. “Our electricity is not quite constant, and as a result, the auto-sensor for the overhead tank may not detect overflow during a power outage. This water feature helps manage the large volume of runoff,” explains Naman. The sound of trickling water becomes a steady undercurrent — a quiet chronograph marking the passage of time.
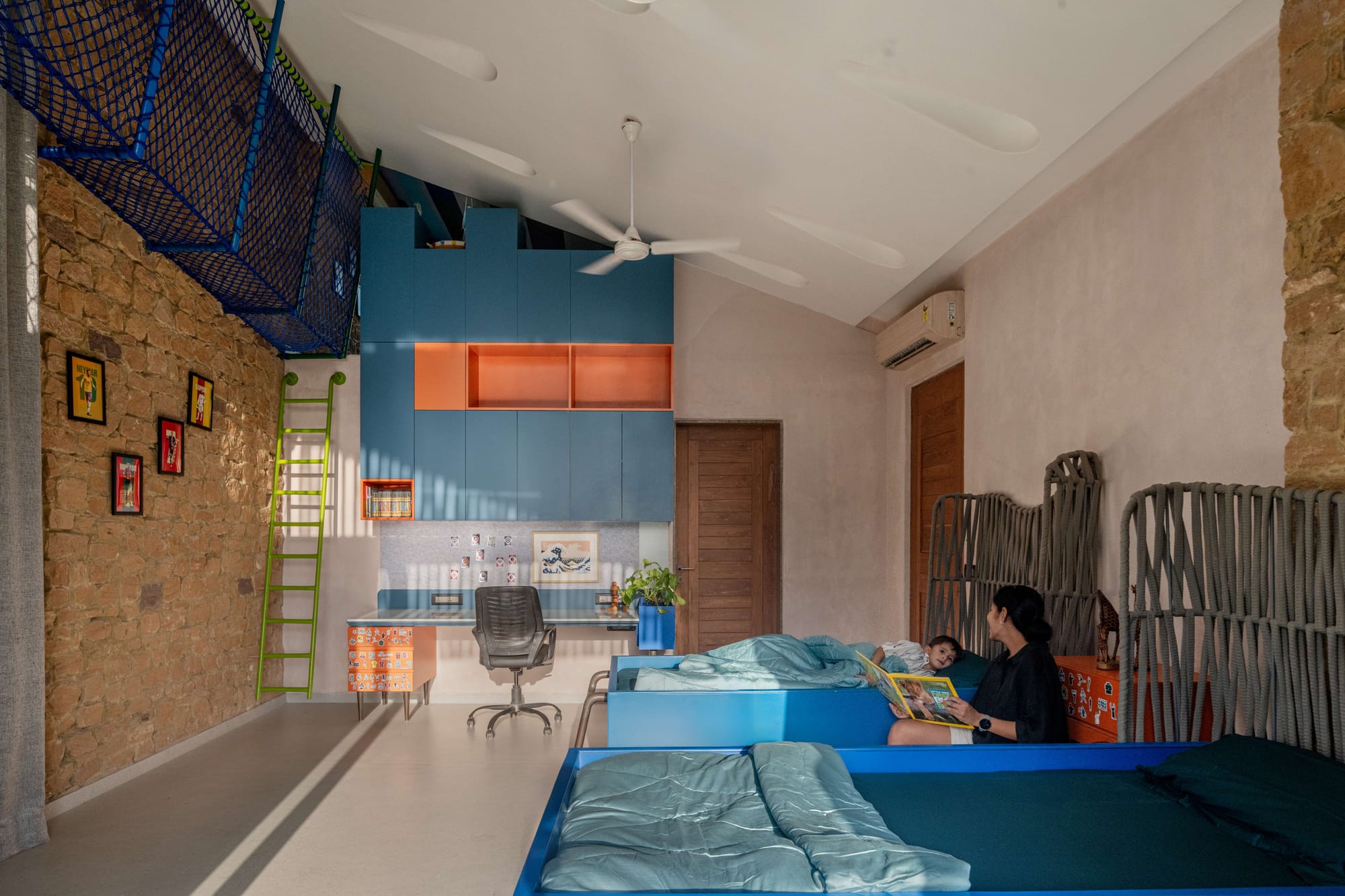
Robust, Human-Centric Design
The empathetic architectural sensibilities reach their peak in the children’s bedroom on the first level, crowned by an inclined roof supporting the solar panels above. Inside, the space revels in brightly coloured cubbyholes, a climbing net, and a rope bridge that runs along the ceiling; a quirky setting reminiscent of a chapter from The Jungle Book.
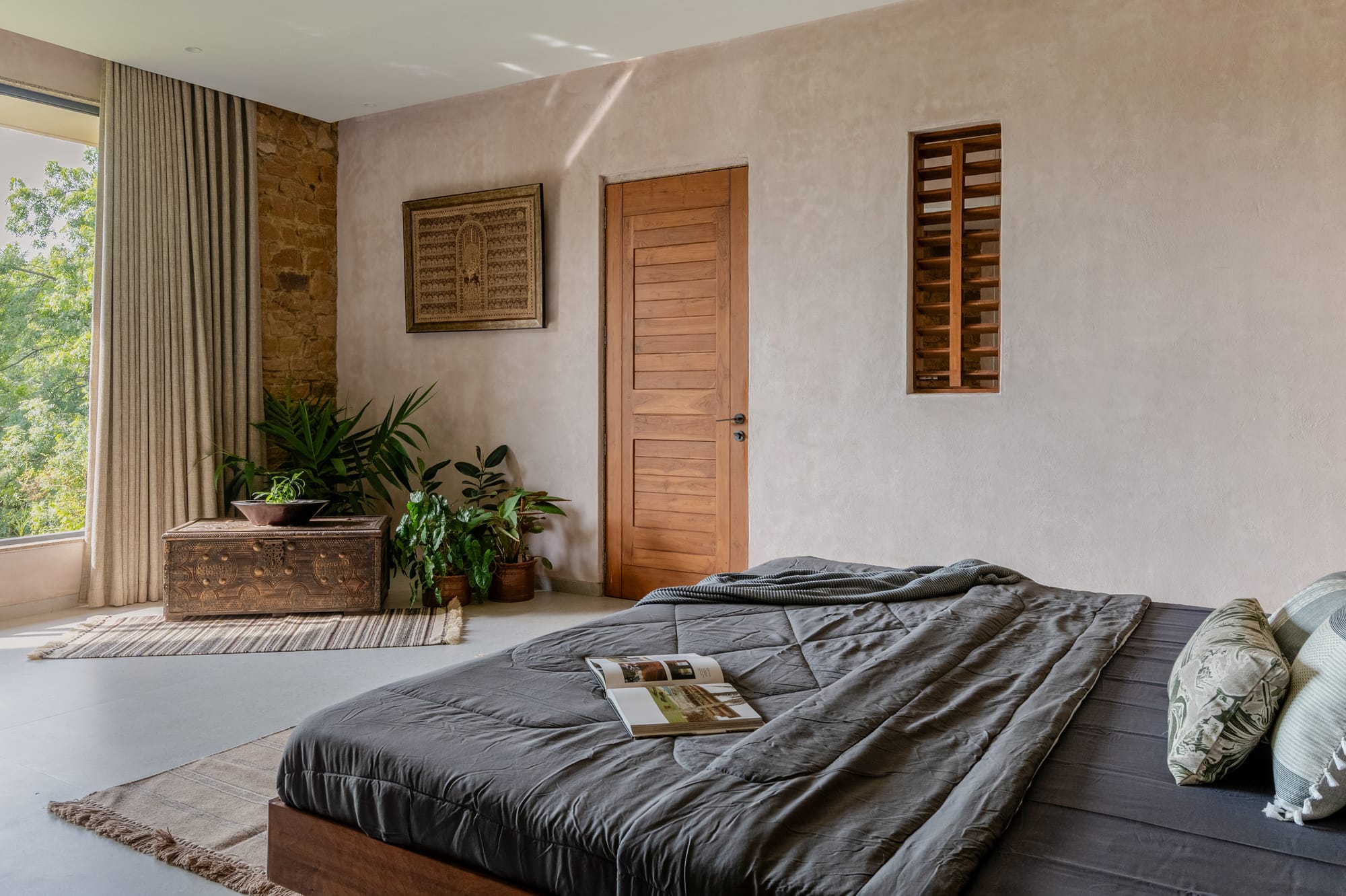
By afternoon, sunlight filters through the large fenestrations, casting shifting patterns across the timber walkway as one passes the wife’s office space. The waterfall murmurs softly in the background, while at the farthest end of the first level lies the master bedroom, positioned along the southwestern edge. Here, the en-suite bathroom maintains vertical continuity with the parents’ bedroom below through an external shaft. From every bedroom, the view folds back towards the lake: a choreography of valleys, contours, and bridges encircling its banks in a tranquillity reminiscent of a Zen garden.
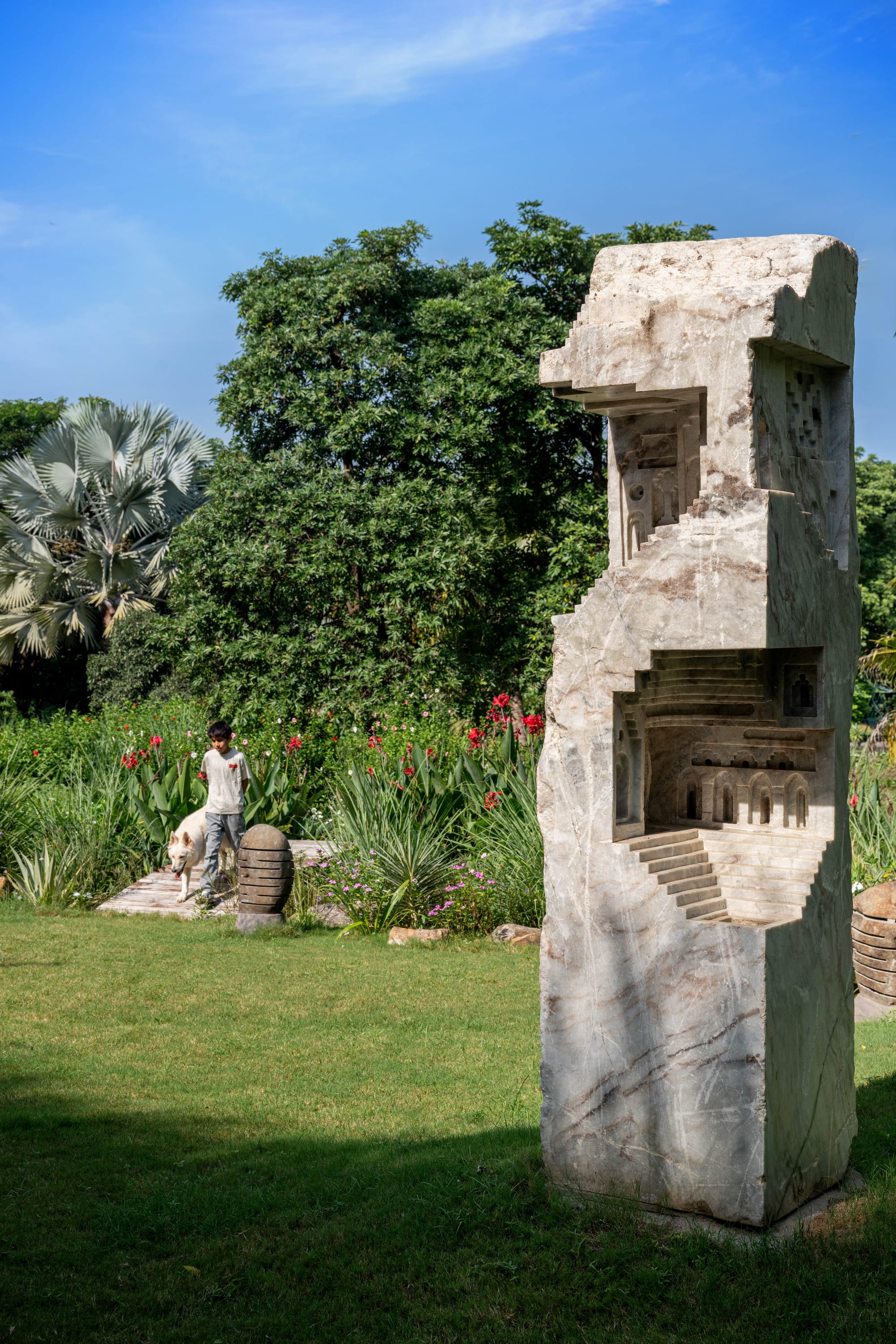
On a balmy summer afternoon, the swales and mounds of Shilamay are intoxicatingly beautiful with flowering trees, a medley of birdsong, and the ripples spreading in its artificially constructed lake. “Our house is just a facilitator for our family and relationships to grow,” Naman sums it up. “This is a story of how architecture can step back, allowing life and nature to take the lead.”
Watch the complete video and access the PDF eBook on Buildofy.
