Tour A 1950s Bengali Country Home Christened By Satyajit Ray
Ar. Monica Khosla Bhargava gives this mid-century garden estate in Barasat a sophisticated and lived-in quality.

Architecture endures for a long time, often outliving its inhabitants. Steeped in impressions and memories of impromptu recitals by the Calcutta Gramophone Society, family potluck afternoons that gravitated toward the piano, and spirited political sparring that stretched late into the night, Ayesh Baganbari remains a cultural touchstone for the intelligentsia of Barasat, West Bengal. “It was filmmaker Satyajit Ray himself who gave the name Ayesh to my country home in 1967; when I asked him why, he said it is a Bengali word of Persian origin meaning relaxation, which felt very apt for me.” These are the recollections of Dr. Adi Gazder, a classical pianist and paediatrician from Kolkata, who fell in love with this one-and-a-half-acre haven of oleander, bottle brush trees, mango orchards, and yellow trumpet bushes gathered around a lily-covered pond, a bucolic vision that could be mistaken for a Monet painting come to life.
“Built by Dr. Adi Gazder in the early 1950s, Ayesh holds a special place even among the many baganbaris of Bengal. This country home carries intellectual significance, as Dr. Gazder touched the lives of many people involved in music, art, and culture.” shares Ar. Monica Khosla Bhargava, Principal Architect at Kham Consultants.

FACT FILE
Balancing between Nature and Artifice
After Dr. Gazder’s demise, the estate had succumbed to the ravages of time until Ar. Monica Khosla Bhargava, a family friend and cultural sophisticate, sought out the custodianship of this idyllic garden home in 2006. “When I first visited the site, it all looked ecstatic: the pond was full, but the grounds were heavily overgrown and the house was dilapidated.” Desperately in need of a spruce up, the restoration began with “removing the grilles, the brick parapet, and reducing the sill level to bring more light into the house,” explains Monica.
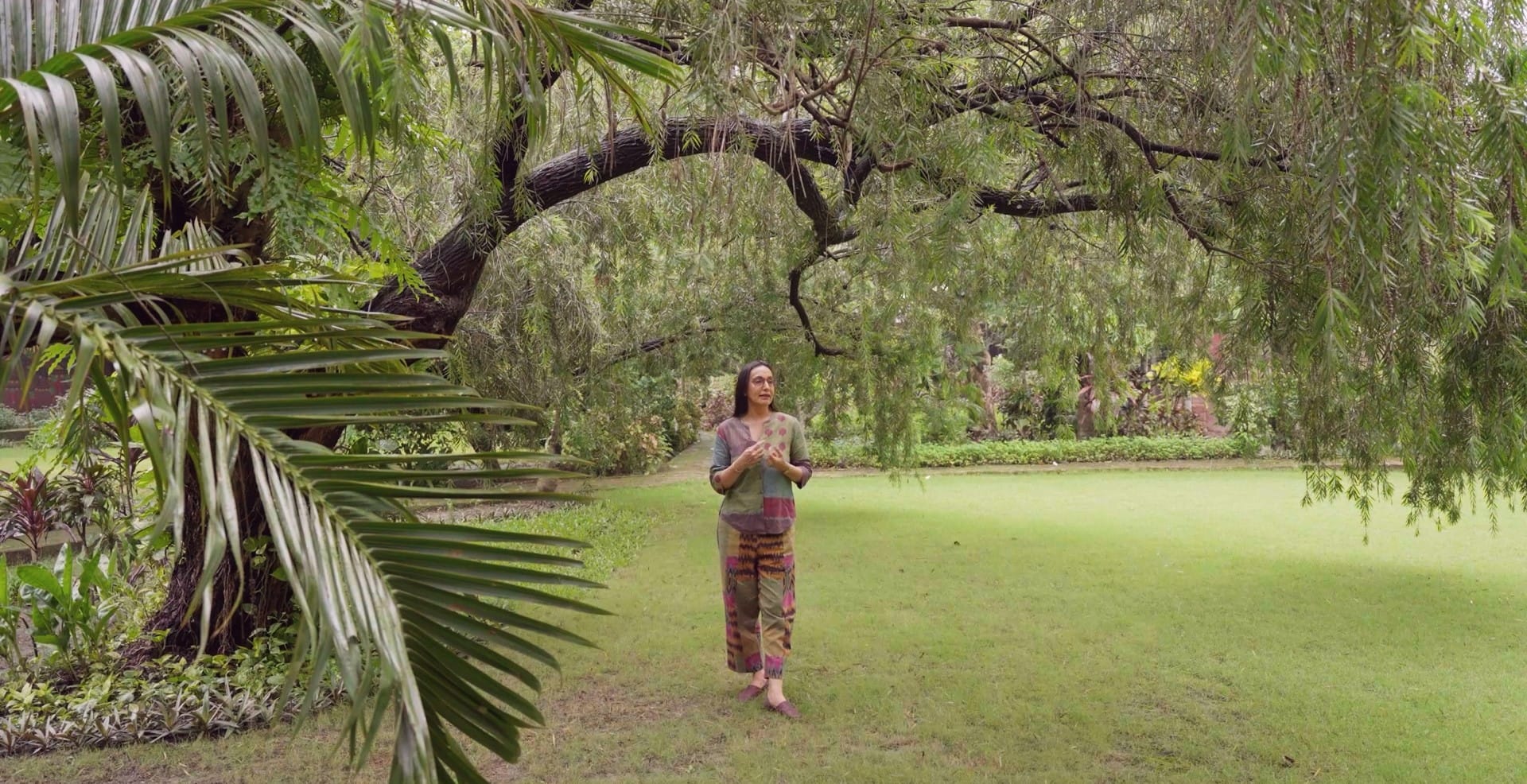
For Monica’s design team at Kham Consultants, embracing the architectural hallmarks of the ‘baganbari’ felt like the most intuitive approach. These included dappled pathways through gardens of shrubbery and mature trees, winding staircases, seamless indoor-outdoor connections, and a pared-down palette of evocative surfaces such as whitewashed walls, exposed brick cladding, and natural stone. Thus began an exercise in adaptive reuse: corroded floors were sheathed in supple, ochre-hued teakwood marble, while terracotta and premium-quality bricks, used extensively in the house’s construction, were harvested locally from the time-honoured Barasat–Basirhat kilns. The sole exception is the Morwad white marble, quarried in the mineral-rich Rajsamand district of Rajasthan, renowned for its legendary durability and subtle grey veining.

A Legacy of Seeking Respite
Imprinted with the contrails of refugees fleeing across borders and the timeless trade routes of Jessore Road, the setting carried a charged poignancy. In the turbulent years after Partition, as the city grappled with unrest and volatility, people longed for escape, and homes like Ayesh became sanctuaries of calm.

The driveway unfolds as an angular path lined with Ashoka trees, its geometry building anticipation until one arrives at the ‘Tulsi Manch’. Hewn from terracotta, this gorgeously anachronistic pedestal carries mythological weight, artistic potential as a patinous sculpture carved by hand, and acts as a liminal marker, a prelude to the story of Ayesh Baganbari. Behind it, the asymmetrical façade of the house rises into view, articulated through sharp lines and staggered slab levels that gently project outward, immersed in unceasing dialogue with the landscape.
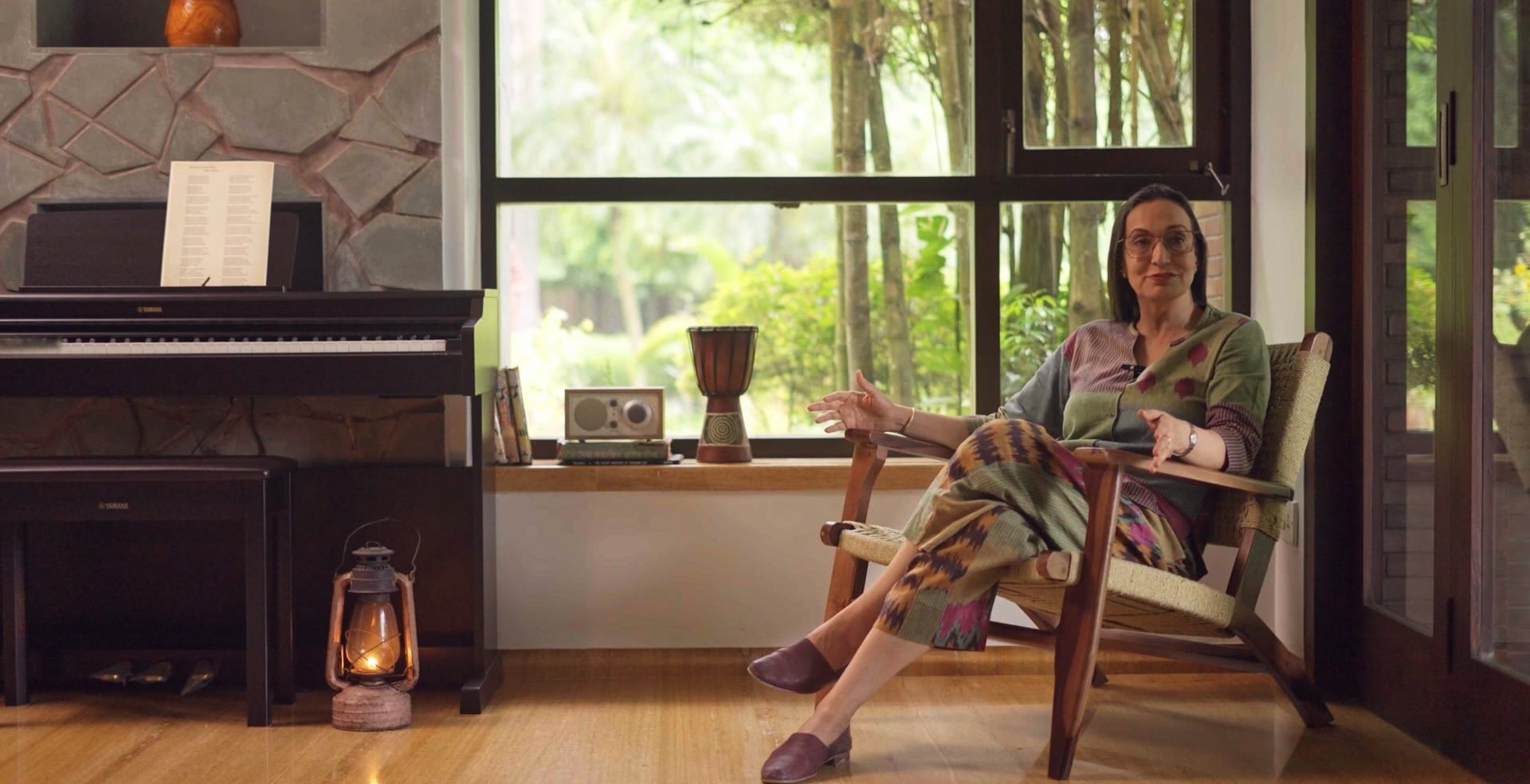
Scanning the garden with an eye for scenography, Monica added an elevated open verandah that thrusts out from the building, and fans out into the free-flowing living spaces. The feature wall of stacked stone cladding references the natural terrain, introducing a raw, earthen quality indoors while eliciting a surprisingly nostalgic throwback to rustic English cottages.

Nuances of Heritage Craftsmanship
The dining room is minimal, interrupted only by a few picture windows that ferry in natural light and views of the abutting vegetation. As the eye is drawn upward, the filler slab roof reveals its striking detail: clay pots replace the non-structural bottom at sporadic intervals, reducing the use of concrete while lending a subterranean, dusty red to the otherwise spartan white interiors. Rooted in the architecture of bygone eras and the site-specific knowledge it embodies, these clay pots are also fitted with lighting in a contemporary take on local techniques.
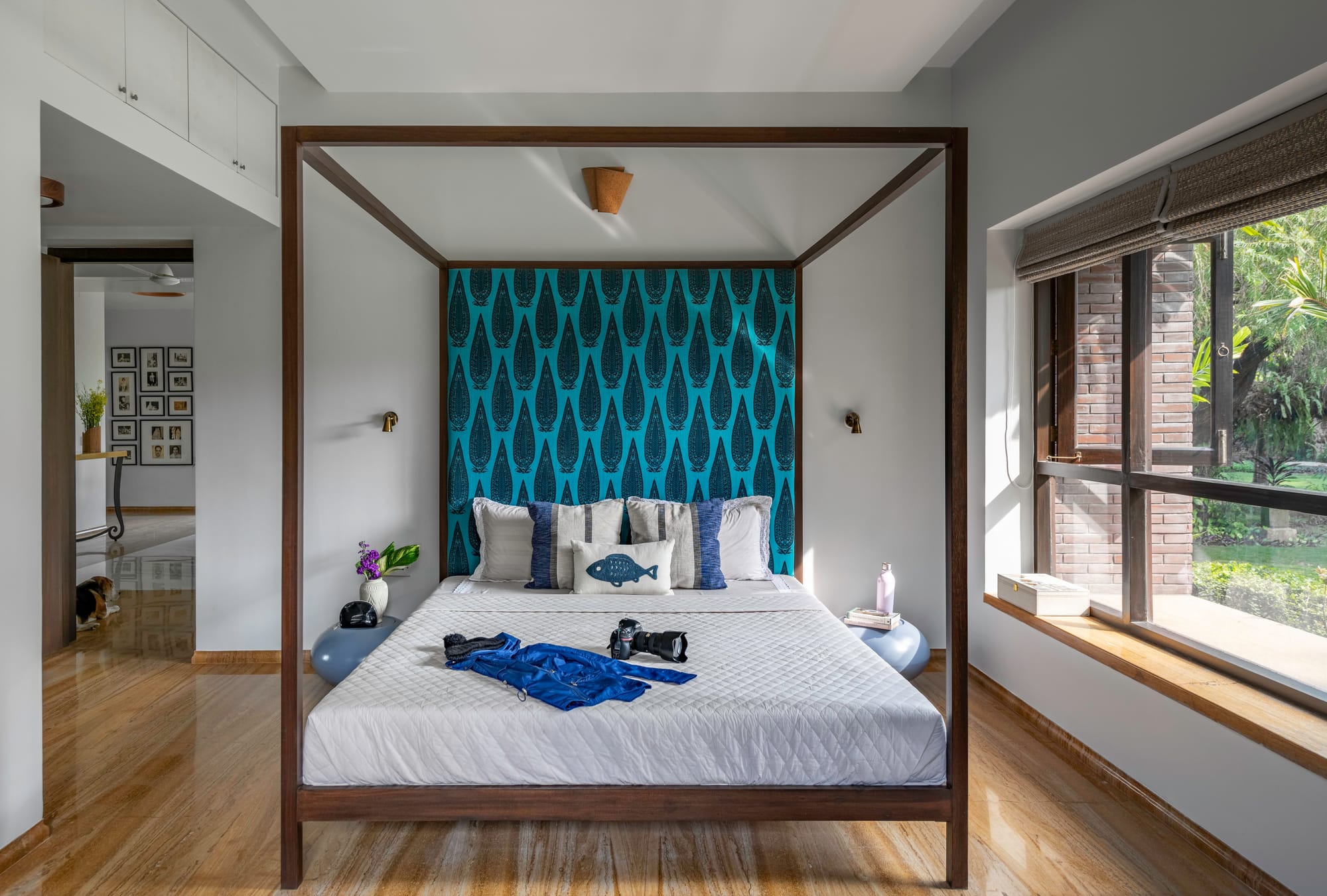
In contrast to the subdued living and dining spaces, the ground-level bedroom is modeled as a welcoming refuge. Echoing the metaphor of ingress, the teakwood marble flooring grows darker and more striated as one steps inward, set against a pristine white ceiling and a sapphire-blue headboard hand-blocked with paisley motifs. Framed by generous windows, the room shifts with the hours and seasons, transforming into a living canvas of shadows and patterns.
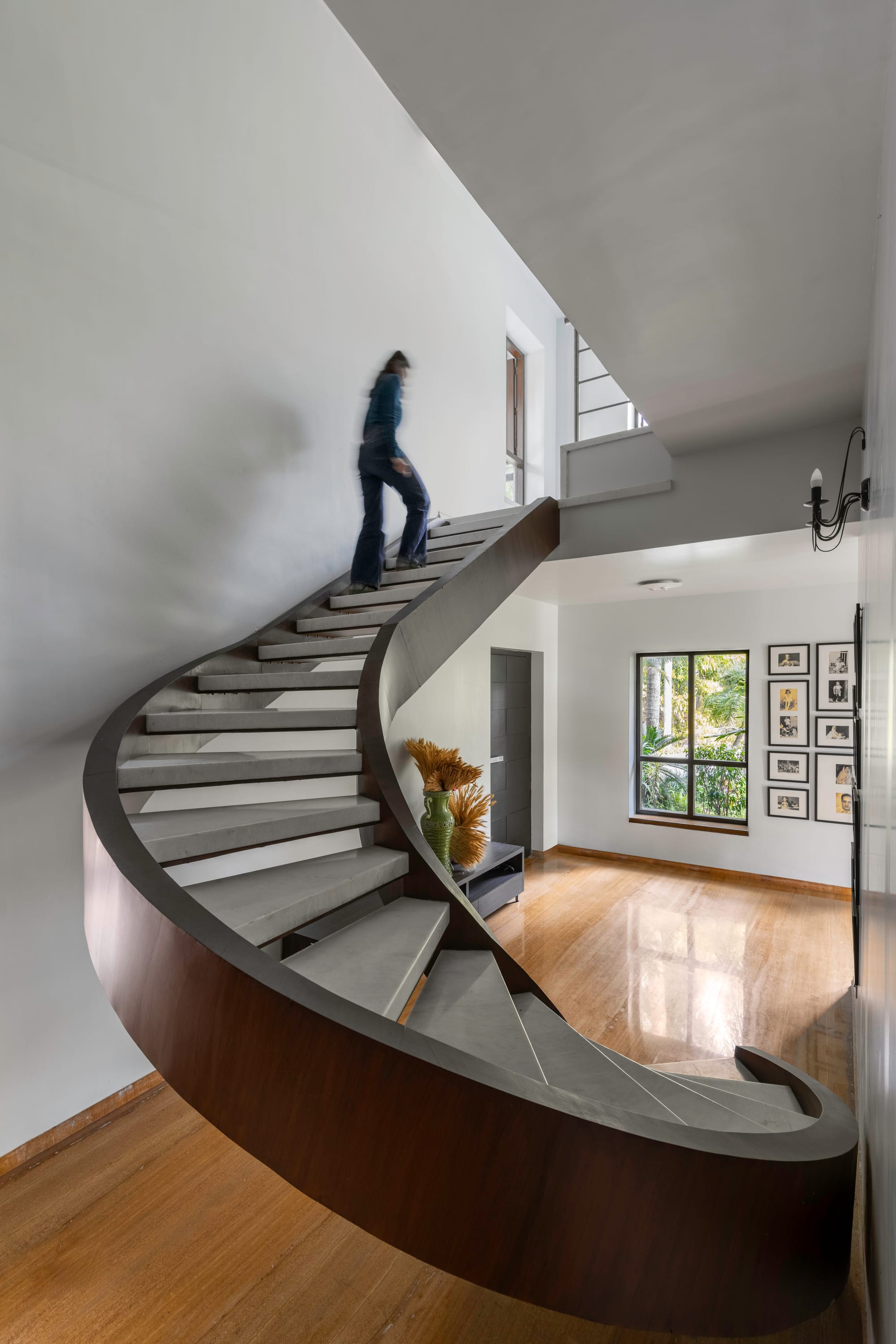
The Joys in Contrast
One of the most unorthodox elements in the house, though, is a pirouetting spiral steel staircase that seems more pronounced against the relatively muted interiors. “We decided to rebuild it as a sculptural feature,” Monica explains. “Since this was country living, there was no need for handrails, so we chose to do away with them.”
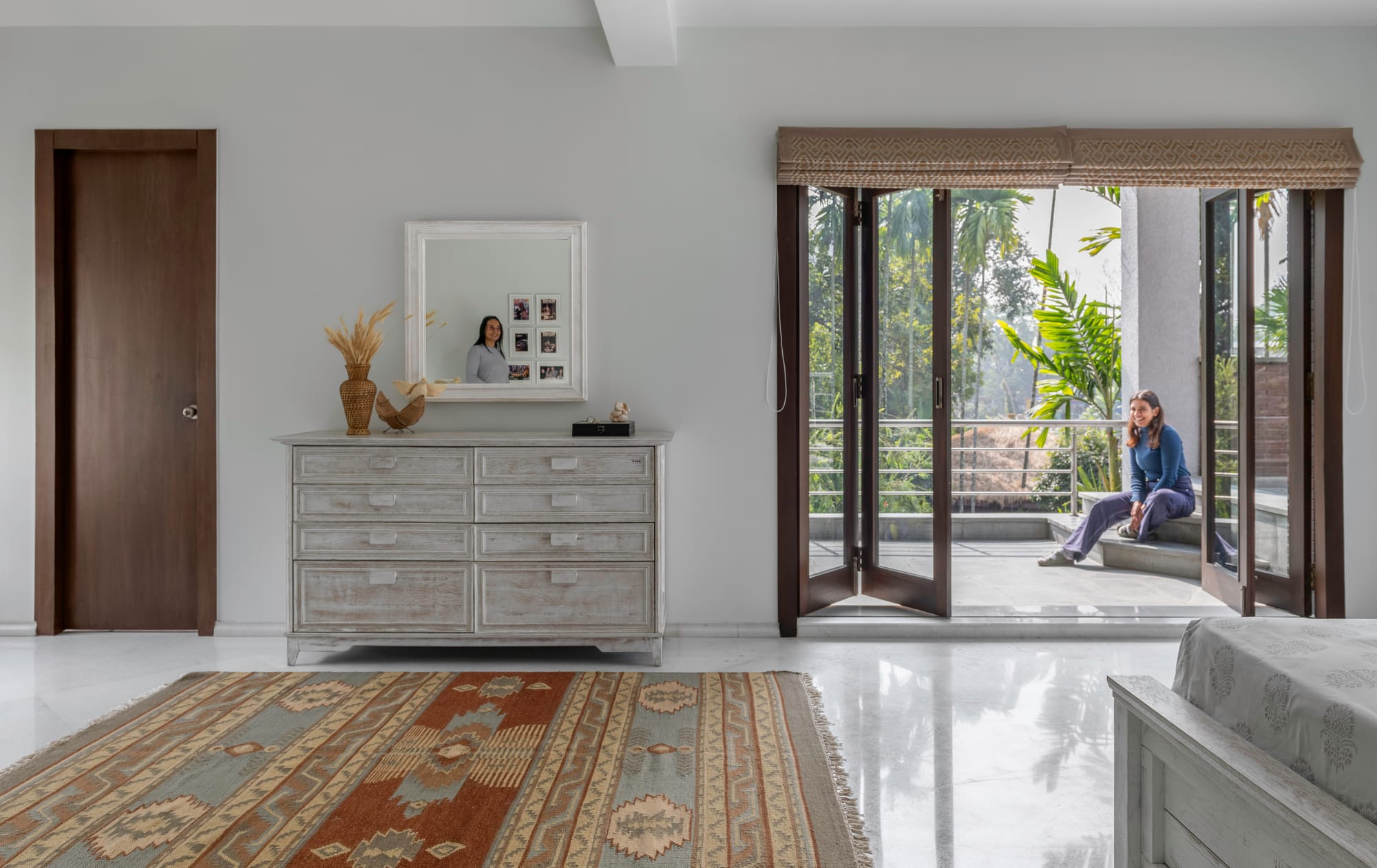
The master bedroom is tucked away on the upper level, where Monica sought to evoke an aura of freedom, allowing one to step directly onto multi-level terraces. The design language is punctuated with distressed furniture, natural fabric blinds, hand-knotted Oushak rugs, and abundant light streaming through foldable French windows. Ayesh Baganbari emerges as a covetable country home that foregrounds harmonious juxtapositions throughout its design: between indoors and outdoors, the natural and the manmade, light and shadow, and smooth and rugged textures.
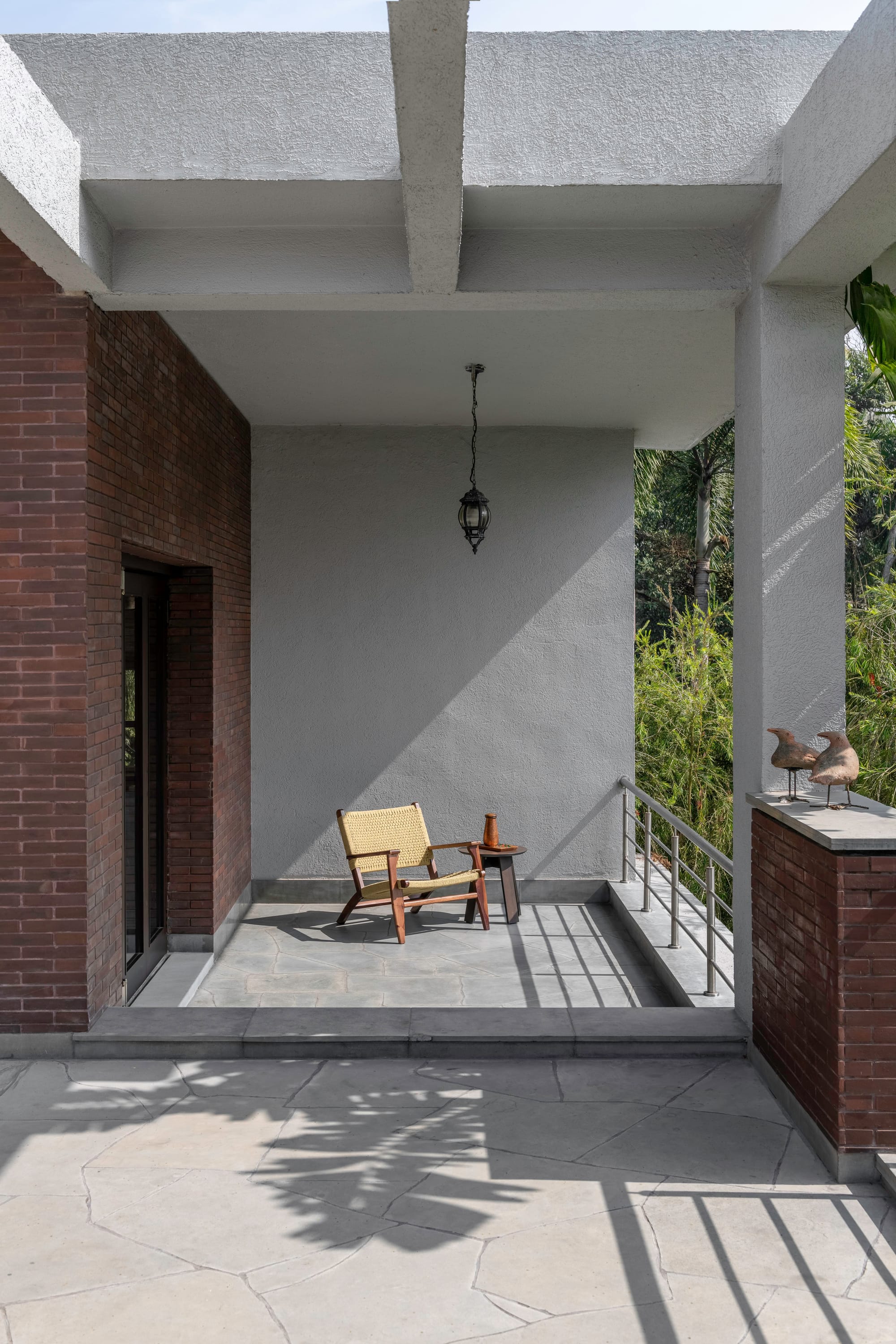
A Yearning for Posterity
The landscaping was envisioned to honour the site’s endemic biodiversity and nurture an organic dialogue between nature and architecture. “Besides the land and the house, I was going to inherit a whole lot of trees, so it was important for me to work around them,” Monica reflects. “With horticulturist Biswajit Ghosh, I identified the trees in poor health, eliminating only those and keeping all the others intact.”
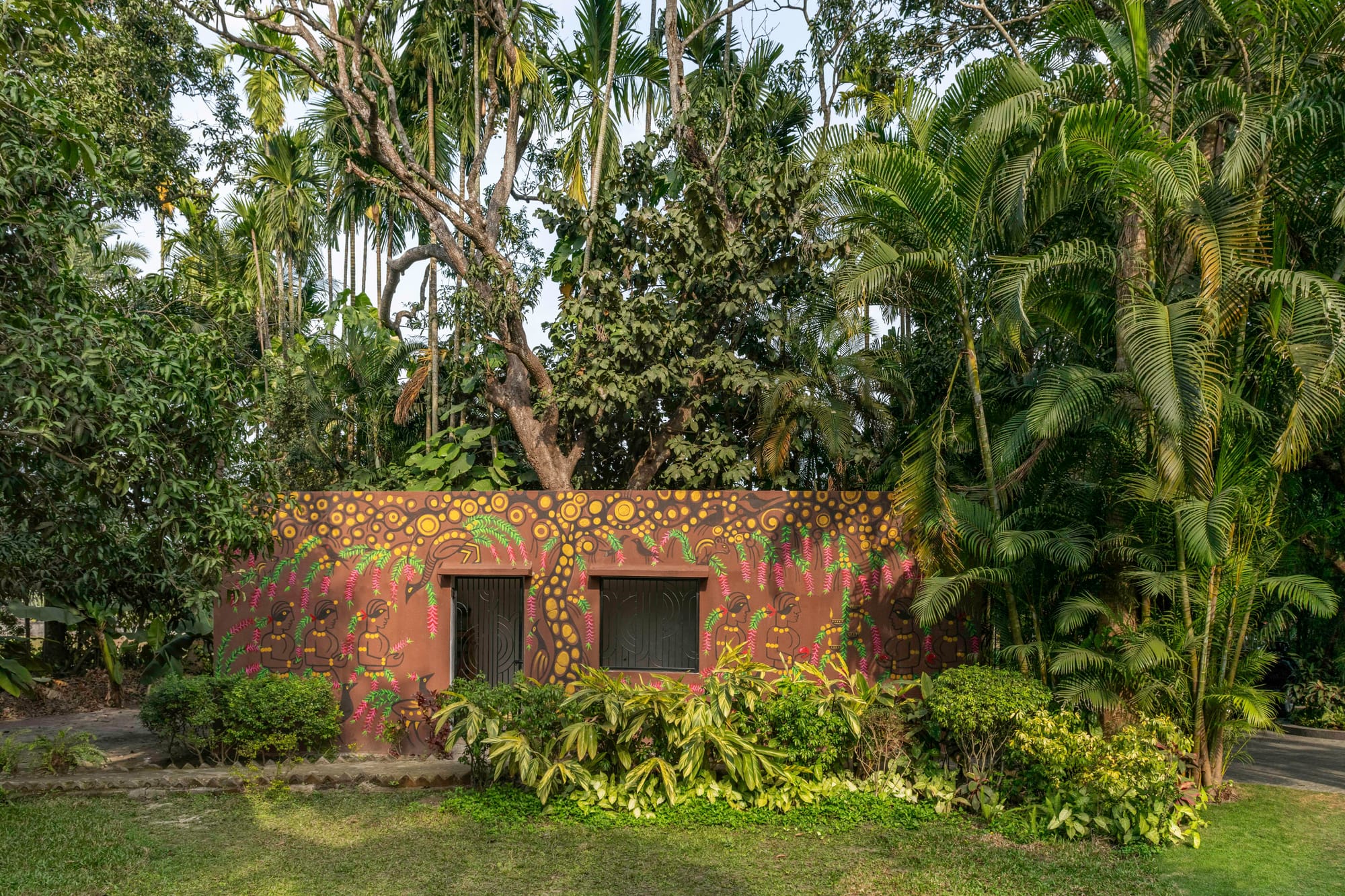
The lawn is awash with uplifting flora, its evergreen branches enmeshing gently before culminating in the pièce de résistance: hardy, drought-resistant bottle brush trees that even inspired muralist Gopal Naskar to recreate them across the boundary walls and the garage, fitted with Art Deco wrought-iron windows.

Every intervention at Ayesh Baganbari serenades its layered past while perpetuating a life well into the future. The home endures not as a relic, but as a living retreat where relaxation is second nature, and where culture and intellect continue to find fertile ground beneath its timeless canopy.
Watch the complete video and access the PDF eBook on Buildofy.
