Trees Sliced Through: This Ahmedabad Home Flourishes Under the Canopy of 23 Neem Trees
Designed by Matharoo Associates, this Ahmedabad home offers a refreshing counter-narrative to conventional urban development by seamlessly integrating its architecture around the existing 23 mature Neem trees.
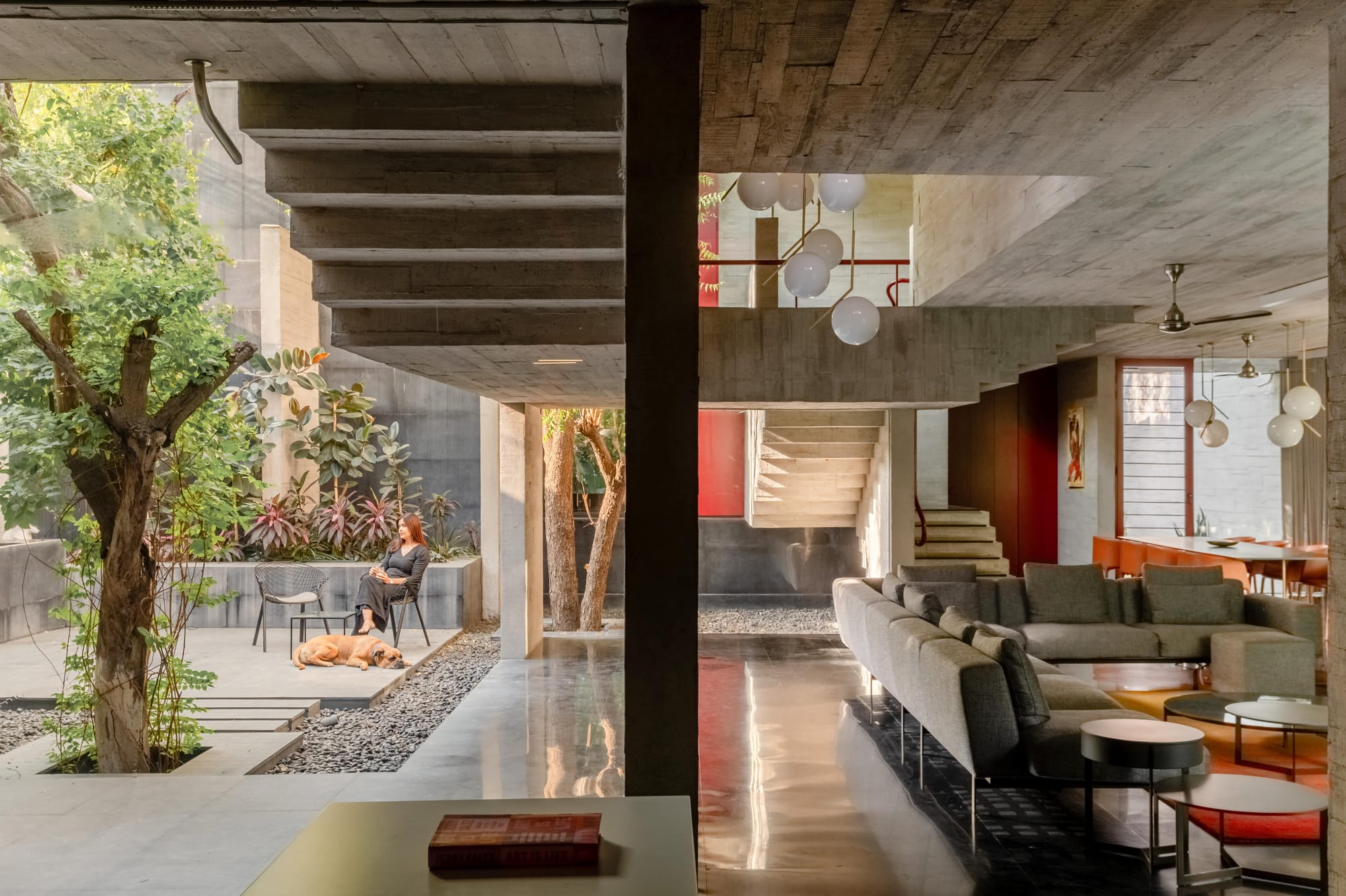
In a refreshing departure from the typical practice of cutting trees and levelling the plot before approaching Matharoo Associates, the clients of this property situated within the suburban sprawl on a bustling commercial road in Ahmedabad came with 23 Neem trees intact on site. Along with the architects, they briefly sought a simple home for their family, the standard requisites being their privacy and interdependence. But significantly, a home that embraces open spaces and living in harmony with nature. The architects embarked on a mission to preserve all the mature Neem trees on the site.
Preserving the Trees
The challenge was to protect the trees during construction and ensure their continued vitality, all while weaving them into a Vastu-compliant spatial plan that caters to the demands of a multi-generational family. The answer lay in a rational approach towards an organic end. The trees became the main characters of this home, with every architectural element serving to synergize with them, evoking a sense of meandering beneath a sheltering canopy as they enclose, shade, and shield the home, becoming an intrinsic part of the daily rhythm.
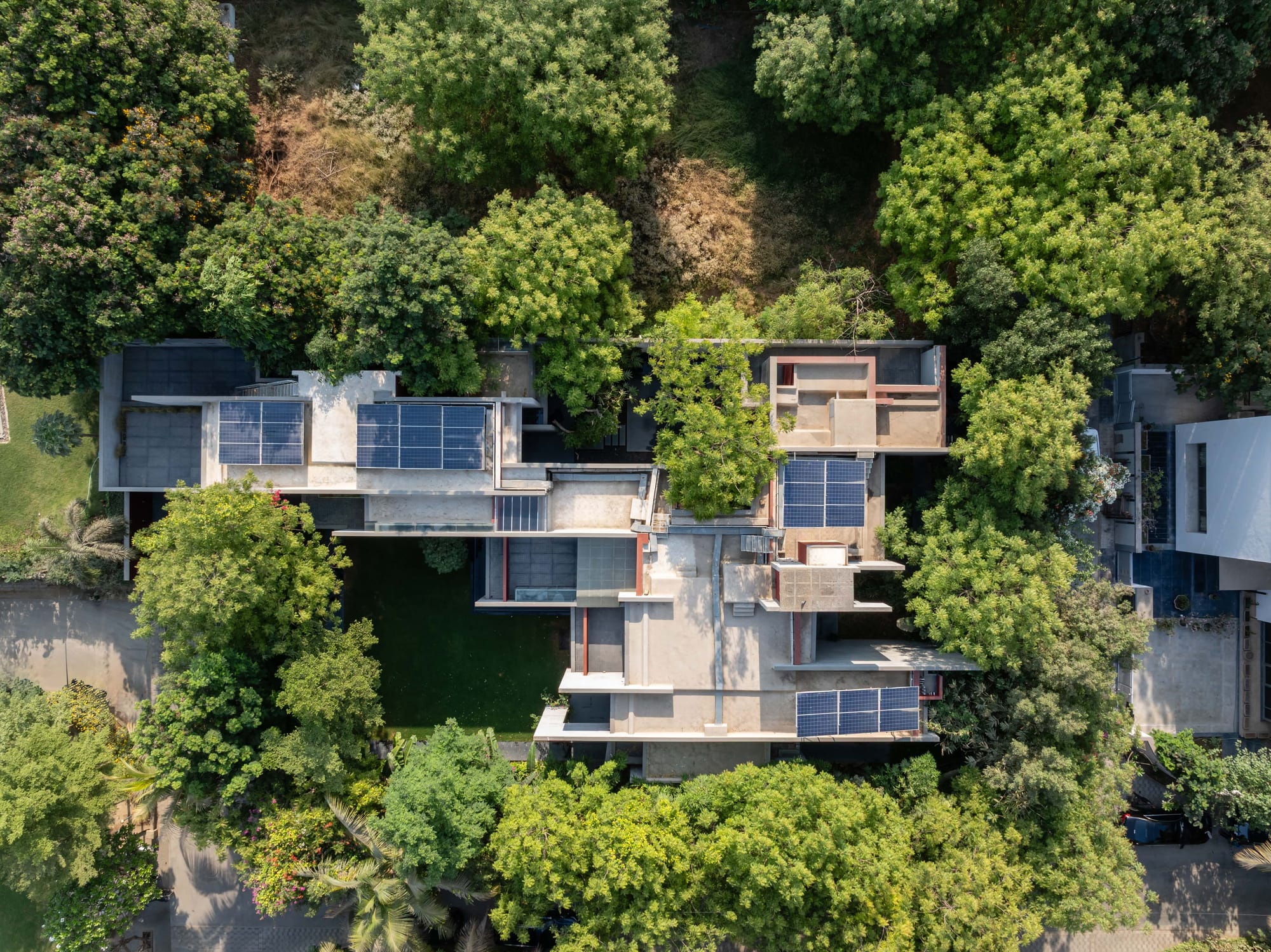
Slicing Through the Trees
The plot faces large residences to the south and west, with another soon to rise on the east as well. However, the shorter north side opens to a community green space that will remain unbuilt. This allowed the architects to align all the living spaces along this north-south axis. The spaces slide and stagger, leading to their diagonal disposition.
“By default, we ended up creating a whole experience of being under the foliage of trees, and we have the functional spaces slicing through the trees, supplementing the canopy”, Ar. Gurjit Singh Matharoo, Principal Architect of Matharoo Associates, reveals his thought process behind the spatial planning.
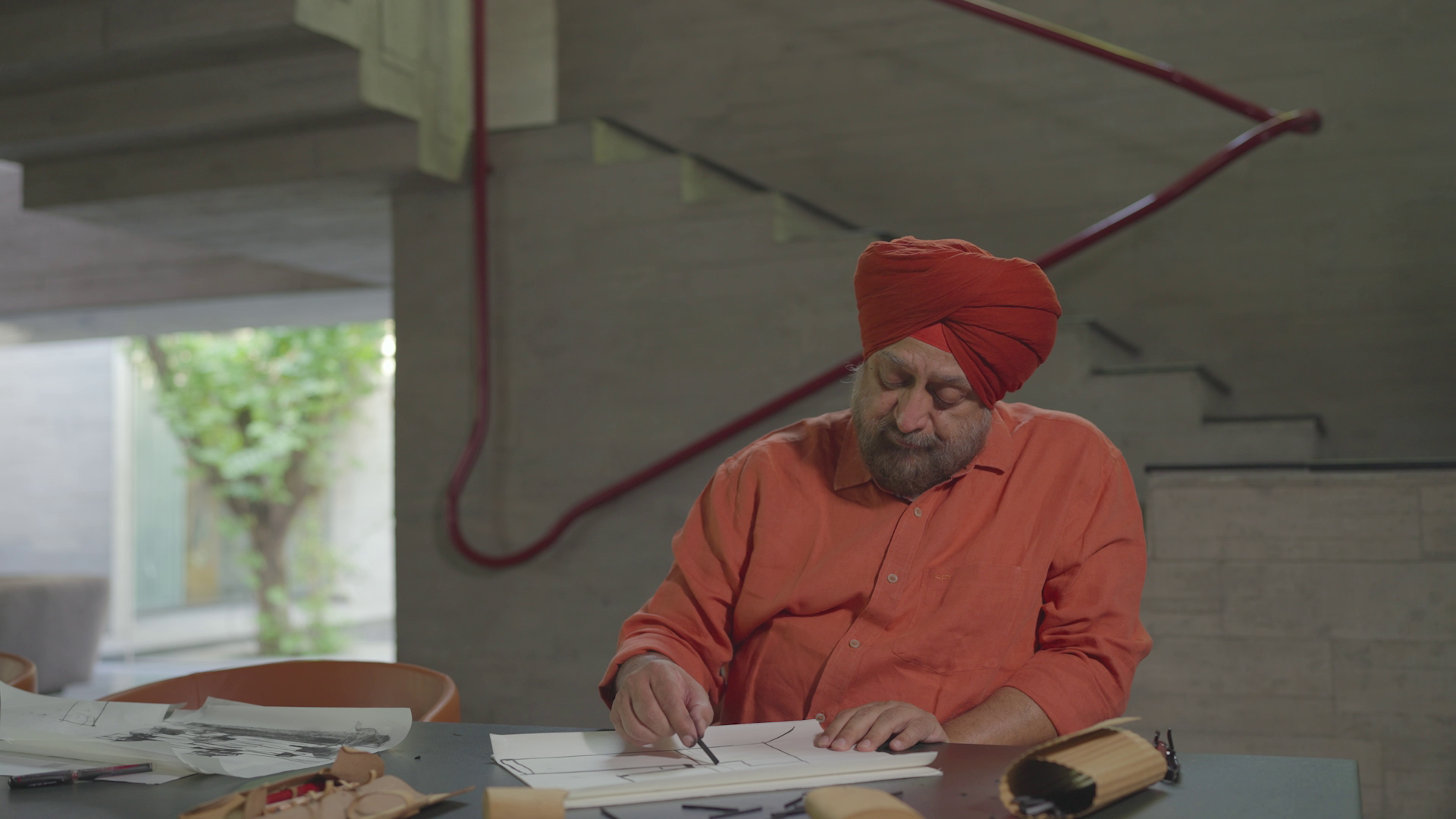
Coupled with the shade of the trees, the long parallel walls provide a buffer from the main road and neighboring plots and ingeniously work with Ahmedabad's harsh climate. They act as natural buffers, shielding the east and west sides from intense sun and temperatures that can soar to 48 degrees Celsius.
Upon approach, the subtle entrance draws towards an extended bay. The custom-designed main door comes as an element of surprise, homecoming animated further by a skylight slit above it and with views to the internal courtyard once the door is open.
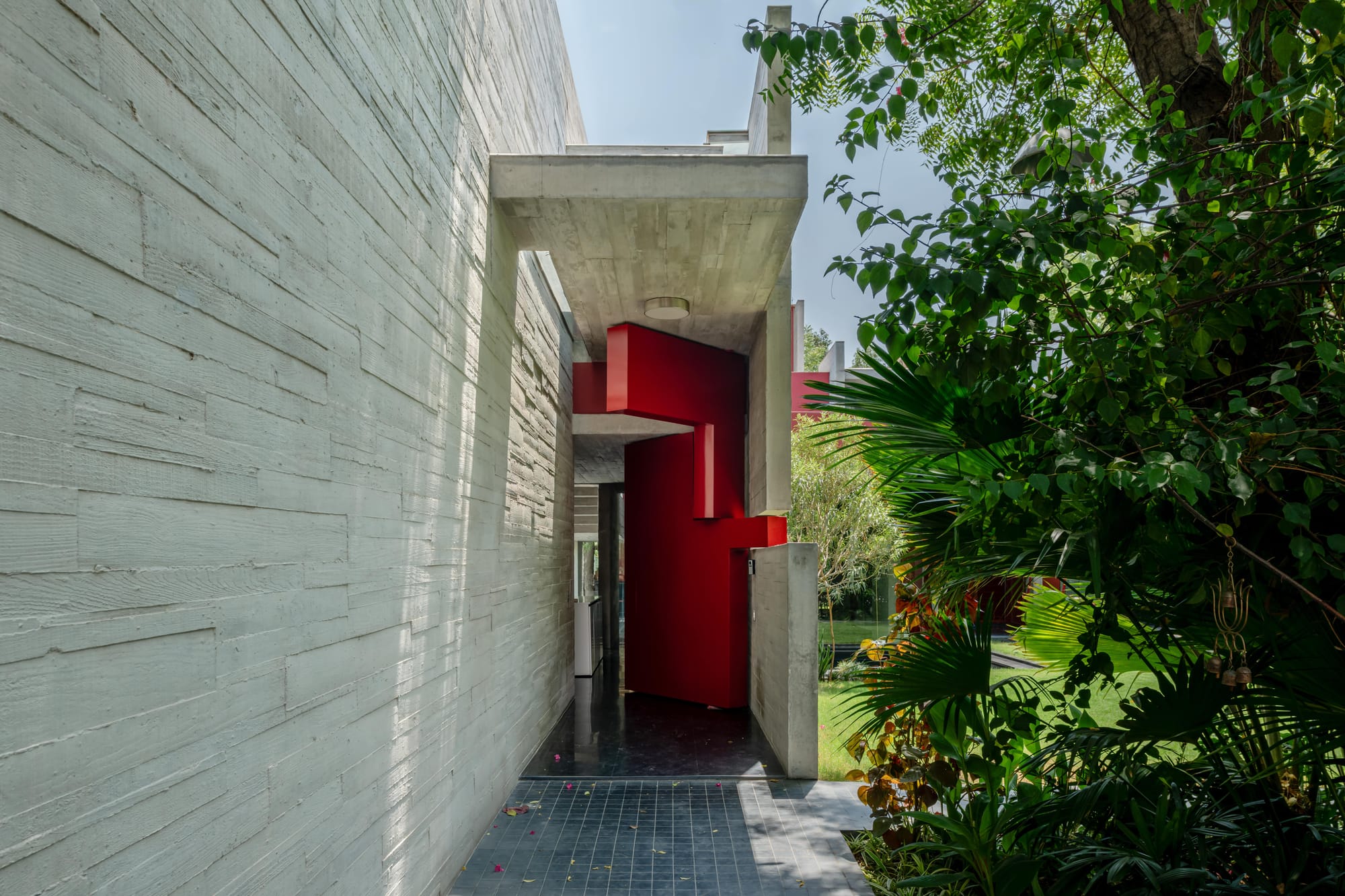
The Seamless Flow
“Inside, the home embraces an open-plan philosophy, allowing a seamless flow of expansive spaces for family gatherings. Around this larger central hub, clever design creates distinct, smaller zones for aging parents, visiting guests, services, and entertainment, ensuring privacy within the communal setting. All these spaces effortlessly extend beyond the interior; the parallel walls, ceiling, and flooring continue outwards without a threshold, deliberately unmarred by structural members or even door and window frames," says Project Architect, Ar. Trisha Patel.
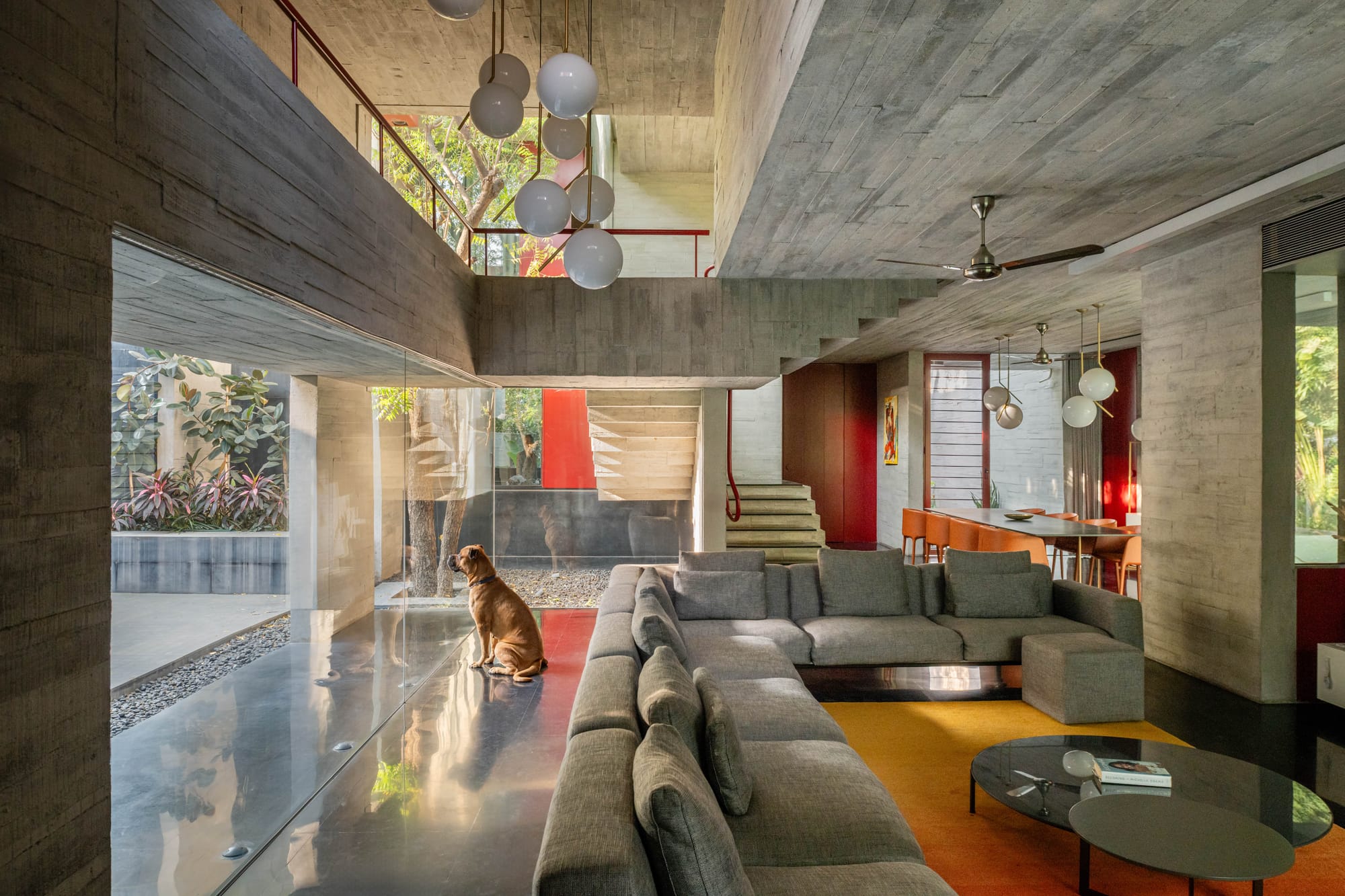
This intentional design constantly draws the gaze outwards, blurring the lines between inside and out. Even the connecting corridor on the upper level is thoughtfully kept at a mere 7 feet height, allowing double-height spaces to maintain a cozy scale of 14 feet while fostering an easy connection between the 2 grades,” Trisha explains.
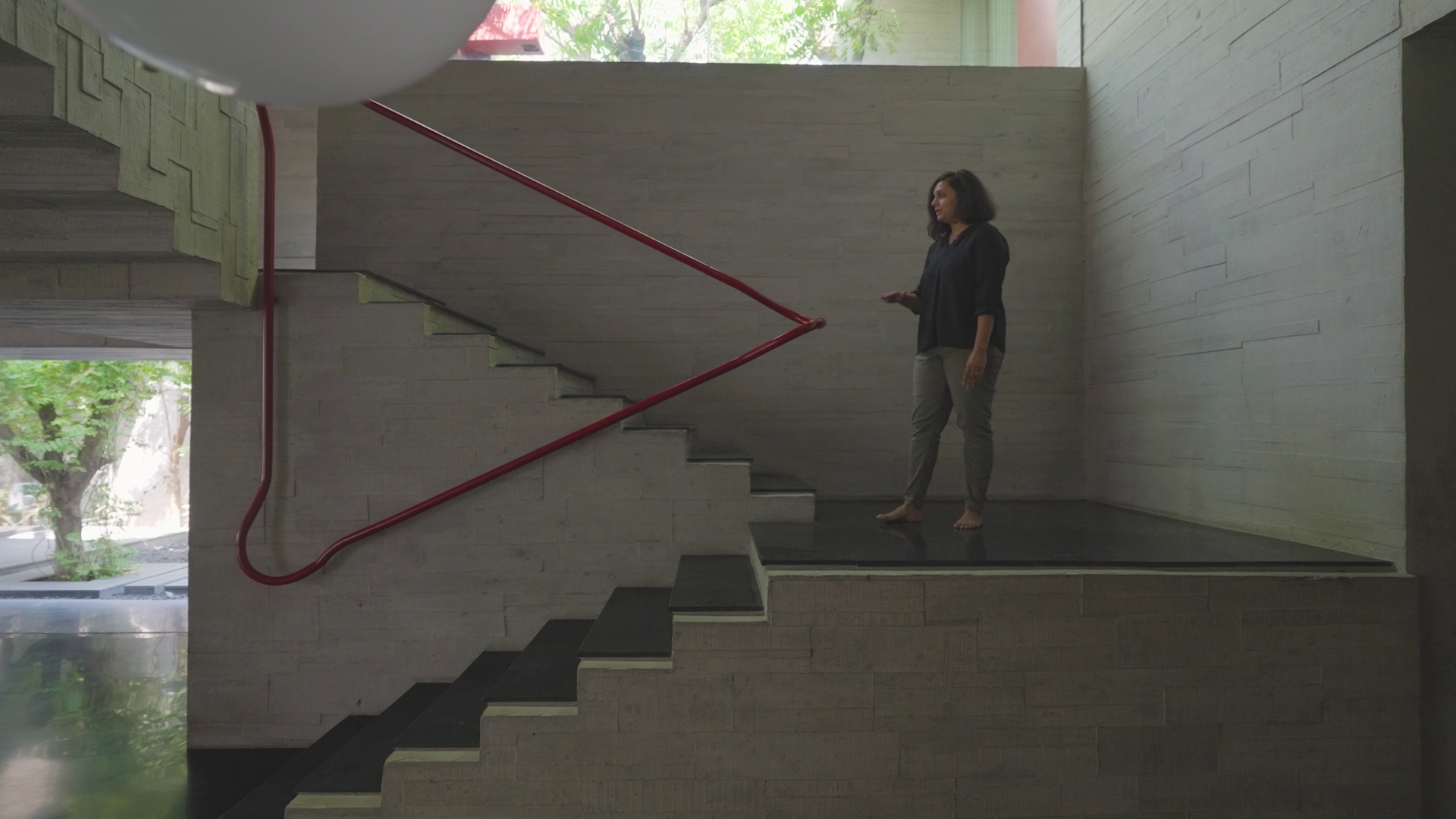
Within the home's free-flowing living space, the staircase acts as a pivotal connection between the interior and exterior. Accessible from the dining area, its underside gracefully extends into the courtyard. The rest of the staircase is adorned by a striking, sculptural railing crafted from a single mild steel (MS) pipe, elevating it beyond mere functionality.
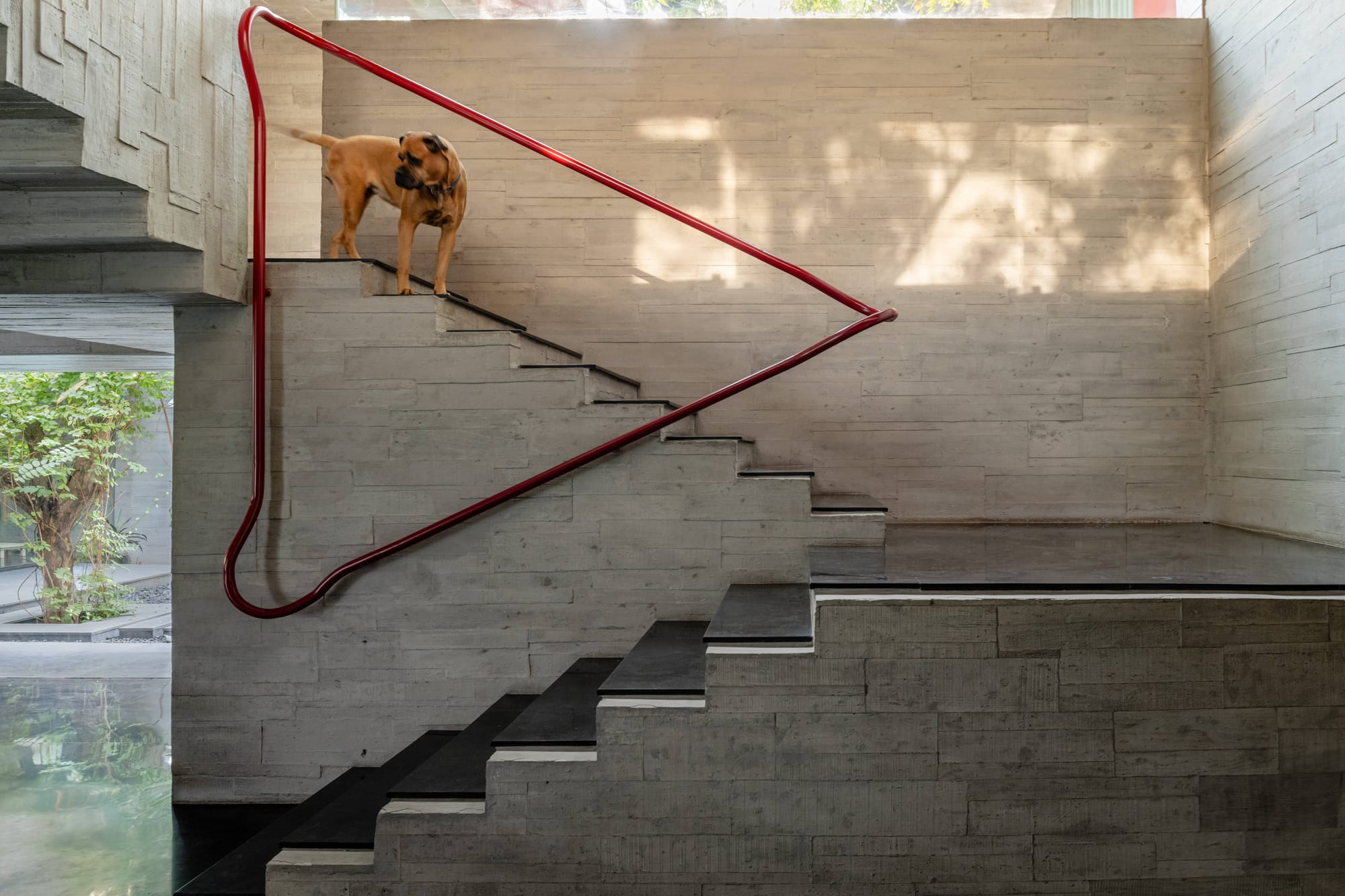
Blending with the Trees
The concrete wall edges extend beyond the interior and into the surrounding landscape. The ends of these walls are artfully "cut into fingers," as if gently clutching the landscape in their inseparable hold. This clever detail breaks the perceived opacity of the parallel bays, framing the trees and the endless sky in different compositions.
“When we started to play around with the wall edges, we cut the edges and created openings. This integration causes the strong horizontal of the wood formwork of the walls to merge with the commanding vertical barks of the trees, creating a striking and harmonious interplay between the built form and nature,” Ar. Gurjit explains.
The existence of mature trees in the central section of the plot naturally led to the inclusion of a ‘Chowk’ or a traditional courtyard. The functions of the temple, living area and guest areas, kitchen, and the staircase, all become extensions of this courtyard. The dark elegance of the flooring continues seamlessly into the courtyard, manifesting in various textures and forms, including comfortable seating, walkable paving, delicate gravel, lush, dark plants, and even a serene, thin sheet of black water, making this courtyard an integral part of the house.
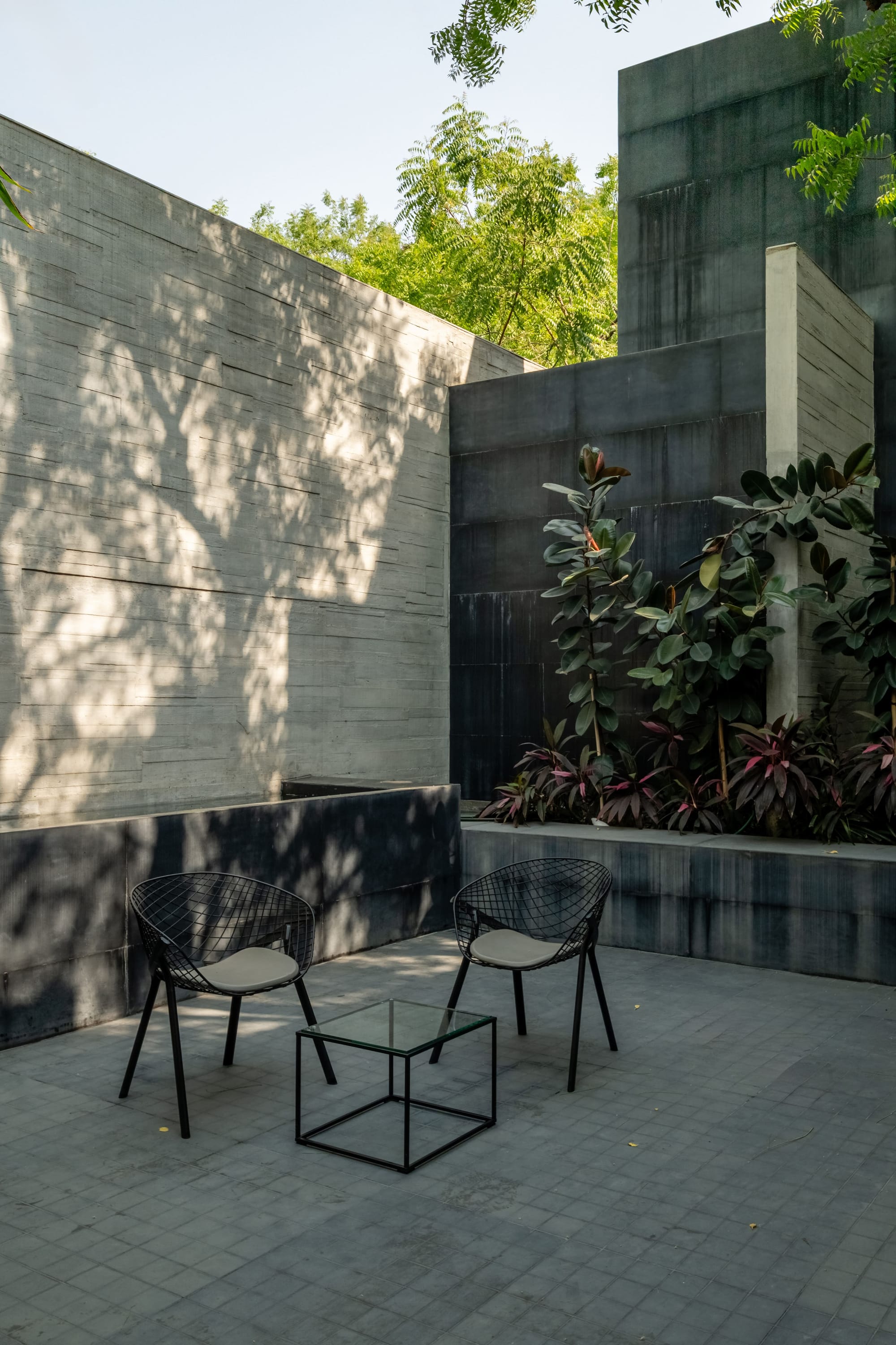
Reimagined Spirit of Wood Over Concrete
A patented formwork pattern creates a truly unique concrete surface, appearing as a seamless, continuous expanse without any visible horizontal or vertical joints. This innovative formwork cleverly utilizes waste planks of uneven sizes, giving new life to discarded wood. Despite being a termite-prone area, the memory of wood and its inherent warmth has been beautifully reintroduced through this ingenious application. The result is a surface that constantly interacts with light, showcasing the Komorebi—the dappled effect of sunlight filtering through the leaves, casting ever-changing shadows that are the true nature of the spaces as well.
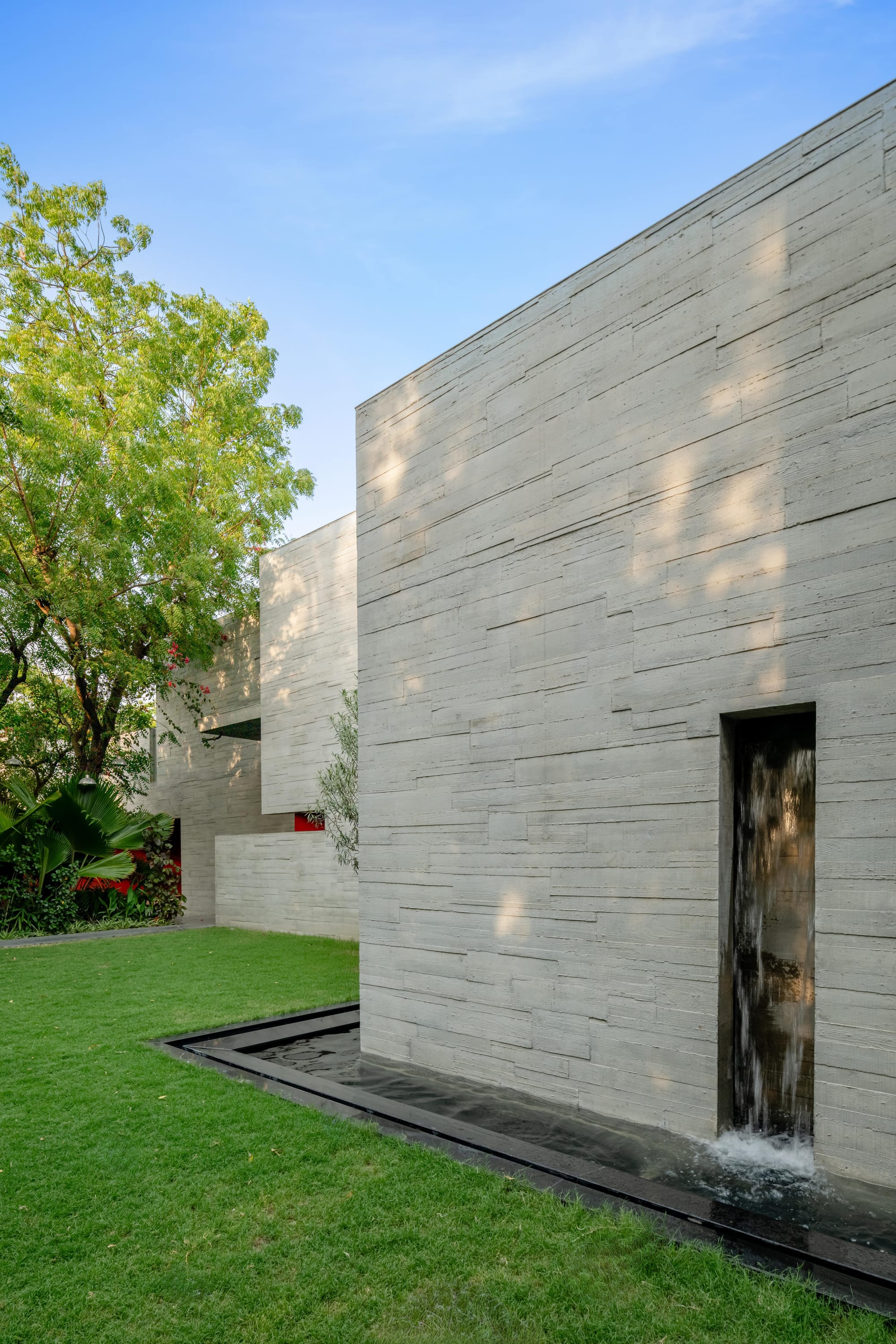
The combination of kadappa floor, thin cast-in-situ walls and slabs in waste wood left exposed without cladding or false ceilings, strategically places Aluminium windows and Laminated flush doors keeps the cost of construction to lower than the norm in this part of Ahmedabad, leaving room for clients to enrich it with Art and furnishings over time.
Architectural Journalist's Note
"The 23 Neem trees stood as silent sentinels, shaping not only the space outside but breathing life into the indoors.Within, the architecture came alive in a dance of light and shadow. The delicate shimmer of sunlight filtering through the leaves played across the concrete like an artist’s brush, constantly redrawing the textures, moods, and moments. No two instants looked the same. Every corner felt cinematic, bathed in shifting patterns of golden light. What made this home extraordinary wasn’t just its design, but its reverence for nature. Here, modernity didn’t just make room for the old growth but embraced it", Ar. Kanishk Sharma, Creative Director of Buildofy, shares his experience on what was it like to bring this project together.
'Trees Sliced Through' stands as a profound declaration on architectural responsibility and the beauty of harmonious coexistence. It boldly challenges conventional wisdom, proving that a thriving natural ecosystem and modern living are not mutually exclusive, even on a challenging urban plot and requirements. The resulting interplay of built form and living canopy creates an experience of constant discovery, where the interplay of light and shade, and the gentle rustle of leaves, sounds of birds, becomes an integral and cherished part of daily life.
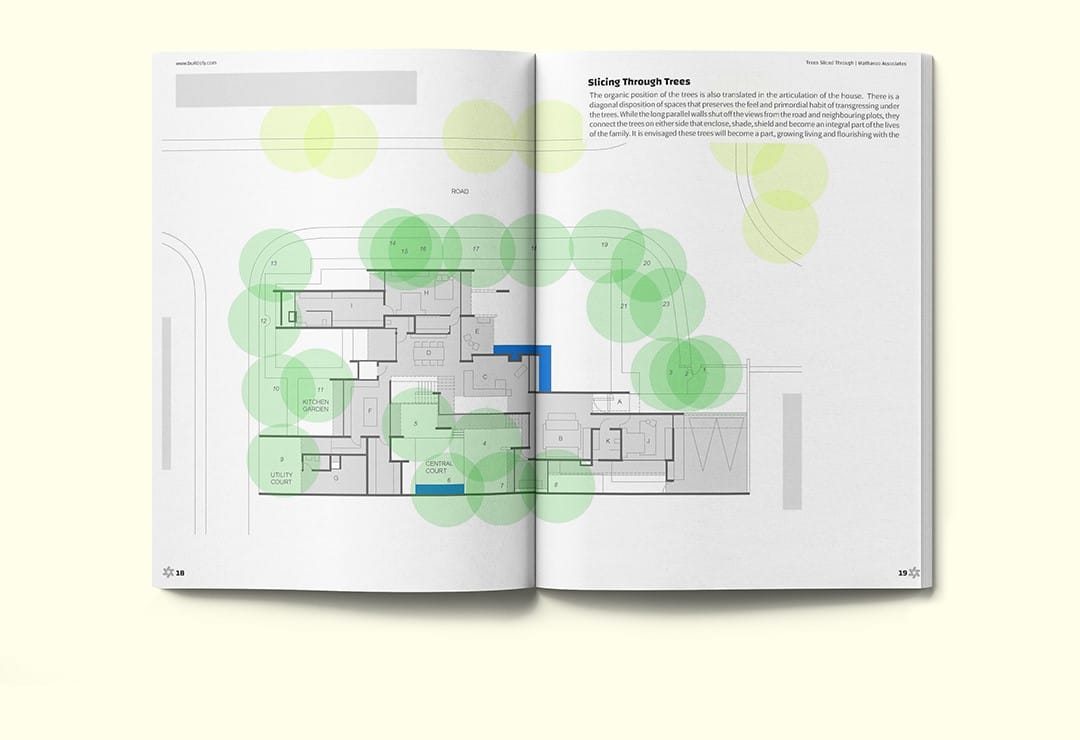
To watch the complete home tour, peruse the drawings in detail, and browse additional photographs, visit Buildofy.
