Wada Revisited: A Mumbai Home of Pillars, Arches, and Heritage in 1500 sq. ft.
Aarunya fuses intricate teak carvings, Warli murals and the iconic ‘sopa’ into a streamlined, compact layout designed for contemporary city life.
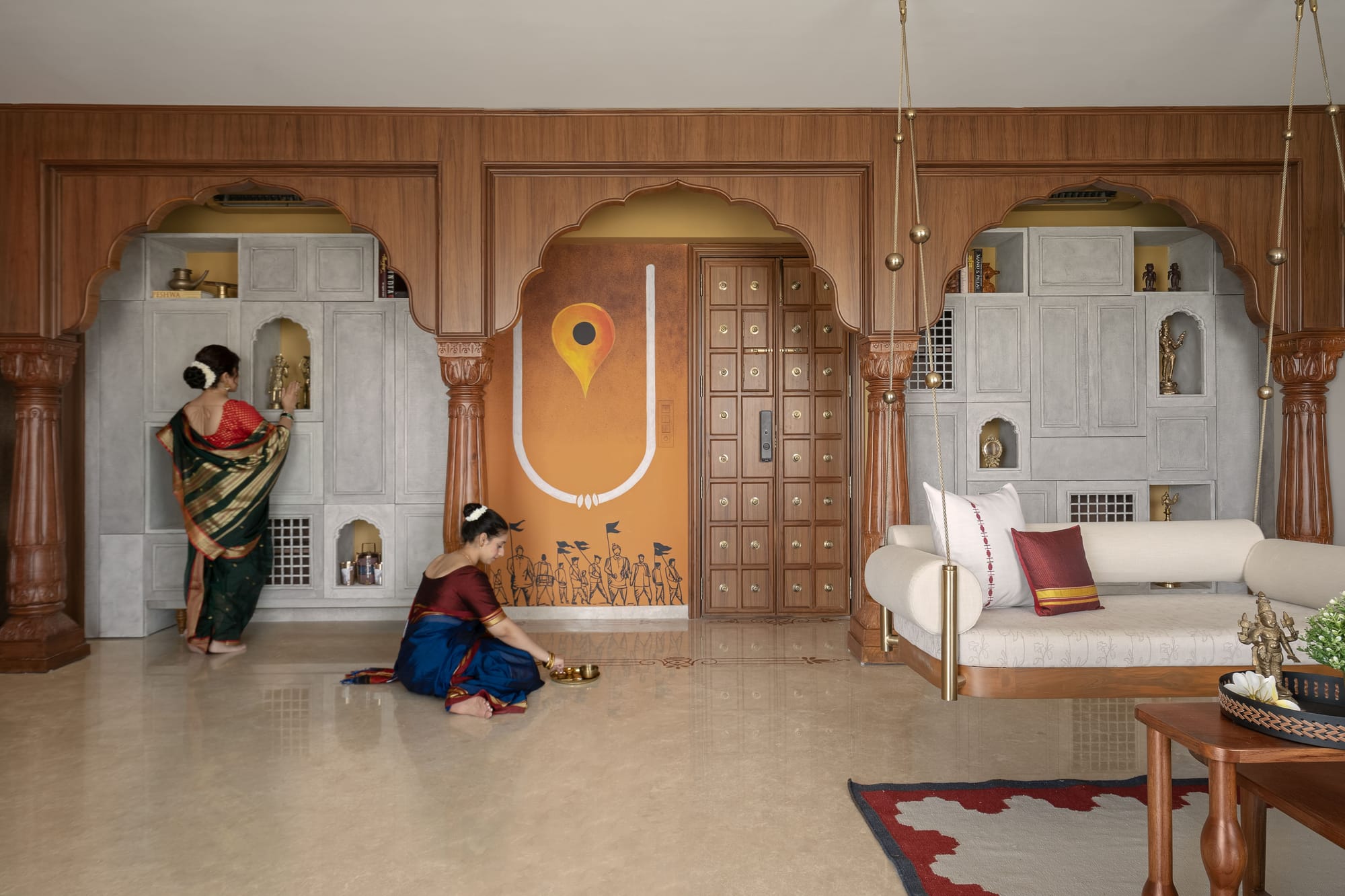
Unfolding like a Pandora’s box of palatial arches, indigenous Warli murals, and imperiously carved teakwood doors, Aarunya is an ornate time capsule preserved in the resin of heritage and memory. Reincarnated from the introverted spirit of wadas past, this 1500 sq. ft. apartment in Chembur becomes a layered palimpsest of the family’s multicultural heritage—evoking Bombay’s hustle through the dabbawalla motif, the South through Pañcadhātu sculptures and heirloom utensils, and Central India through intricate ‘dokra’ art.
Envisioned for a young nuclear family with roots spanning the country, this home is a poignant homage to vernacular design, urban compactness and the extraordinary pluralism of Indian craftsmanship.
“A wada itself is a style that’s an amalgamation of different architectural traditions; namely Rajputana, Mughal and Deccan. It’s a statement of opulence,” explains Meena Murthy Kakkar, Lead Designer at Envisage.
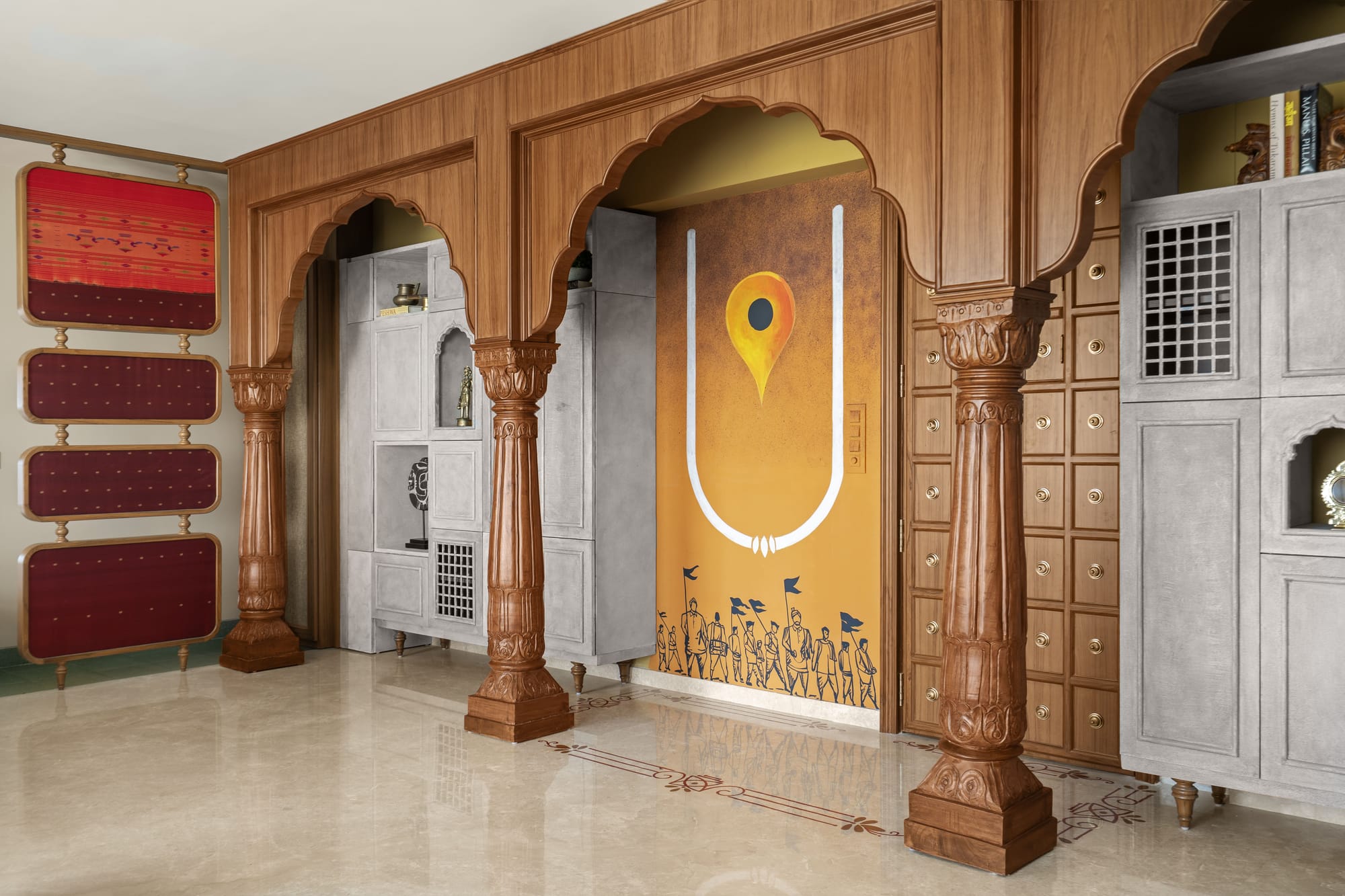
Fleshing out a kaleidoscopic vision into lived reality was Envisage, a Gurugram-based architecture and interior design firm renowned for turnkey solutions that are contextually rooted and, above all, client-centric. Led by founding partners Meena Murthy Kakkar and Vishal Kakkar, the studio is dedicated to bridging architectural pedagogy with the narrative aspirations of contemporary living. With their grand courtyards (chowk), intricately layered thresholds, and pillared walkways (sopa), Maratha wadas embodied spatial generosity. Yet in Mumbai, where verticality usurps the luxury of sprawling square footage, how might one resurrect the splendour of the wada typology? This very quandary became the genesis of Aarunya – The Wada House, reflecting the city’s spirit of acceptance, cross-cultural identity, and gentle resilience.
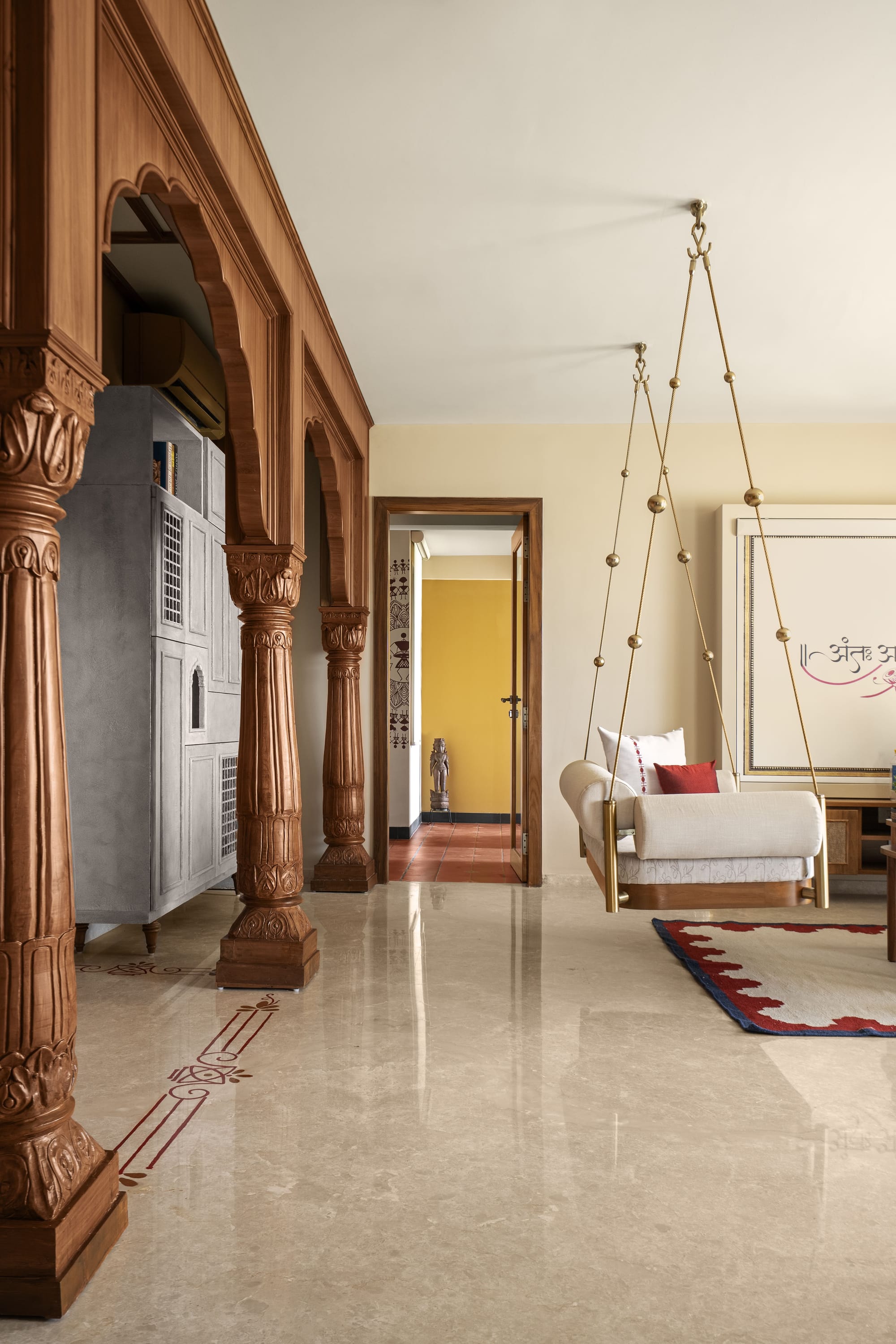
FACT FILE
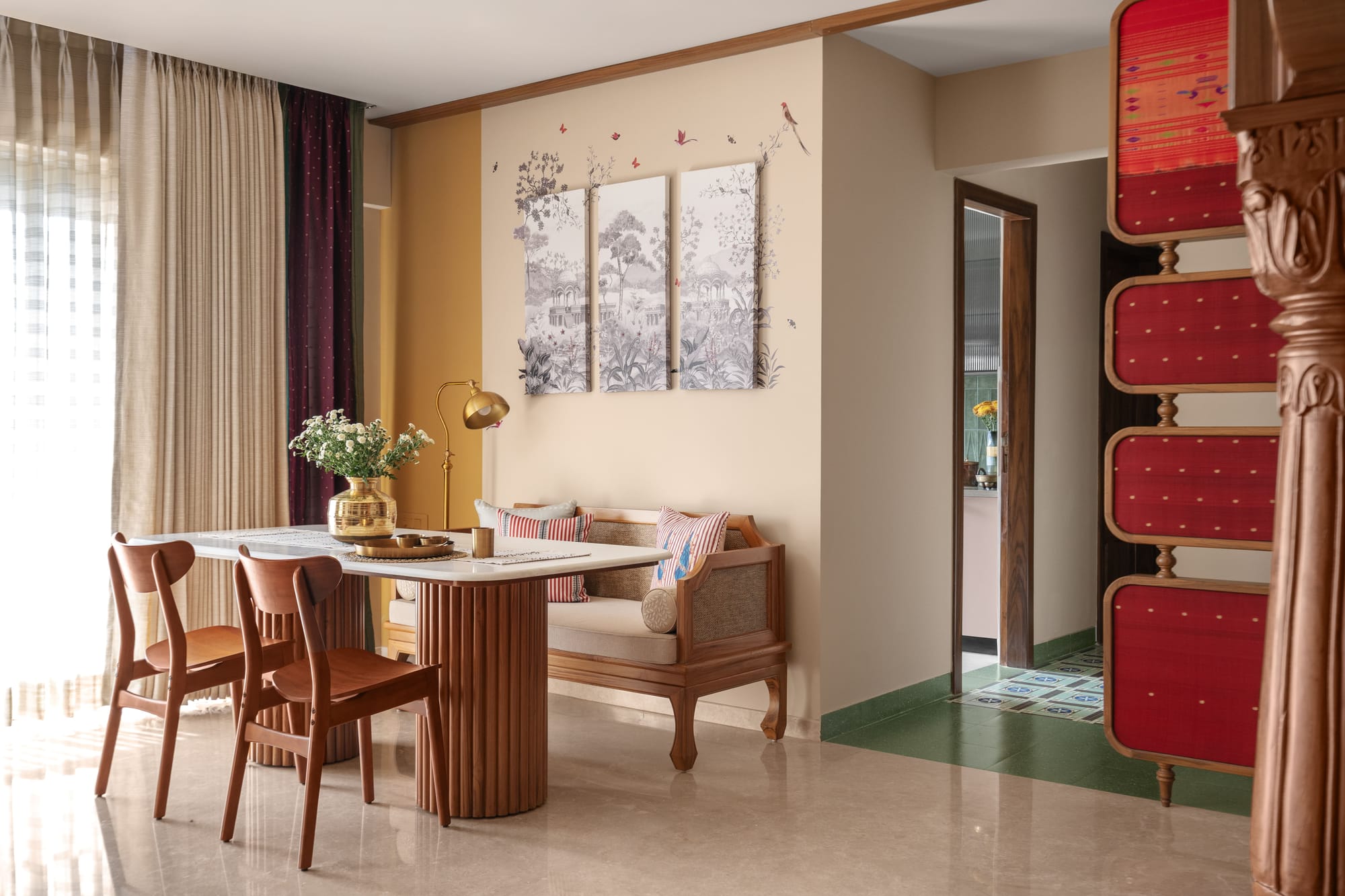
A Mélange of Artistic Influences
The entrance itself strikes a ceremonial note, resonating with the decadence of the mahadwar, which were grand portals that once signified pride and prosperity. On one side of the hand-carved teakwood door, the Ashtavinayak is delicately etched into an elaborate panel; on the other, an elephant bracket cradles a traditional bell. A reinterpretation of the dindi darwaza, a small peephole once used for safety, makes its subtle appearance here.
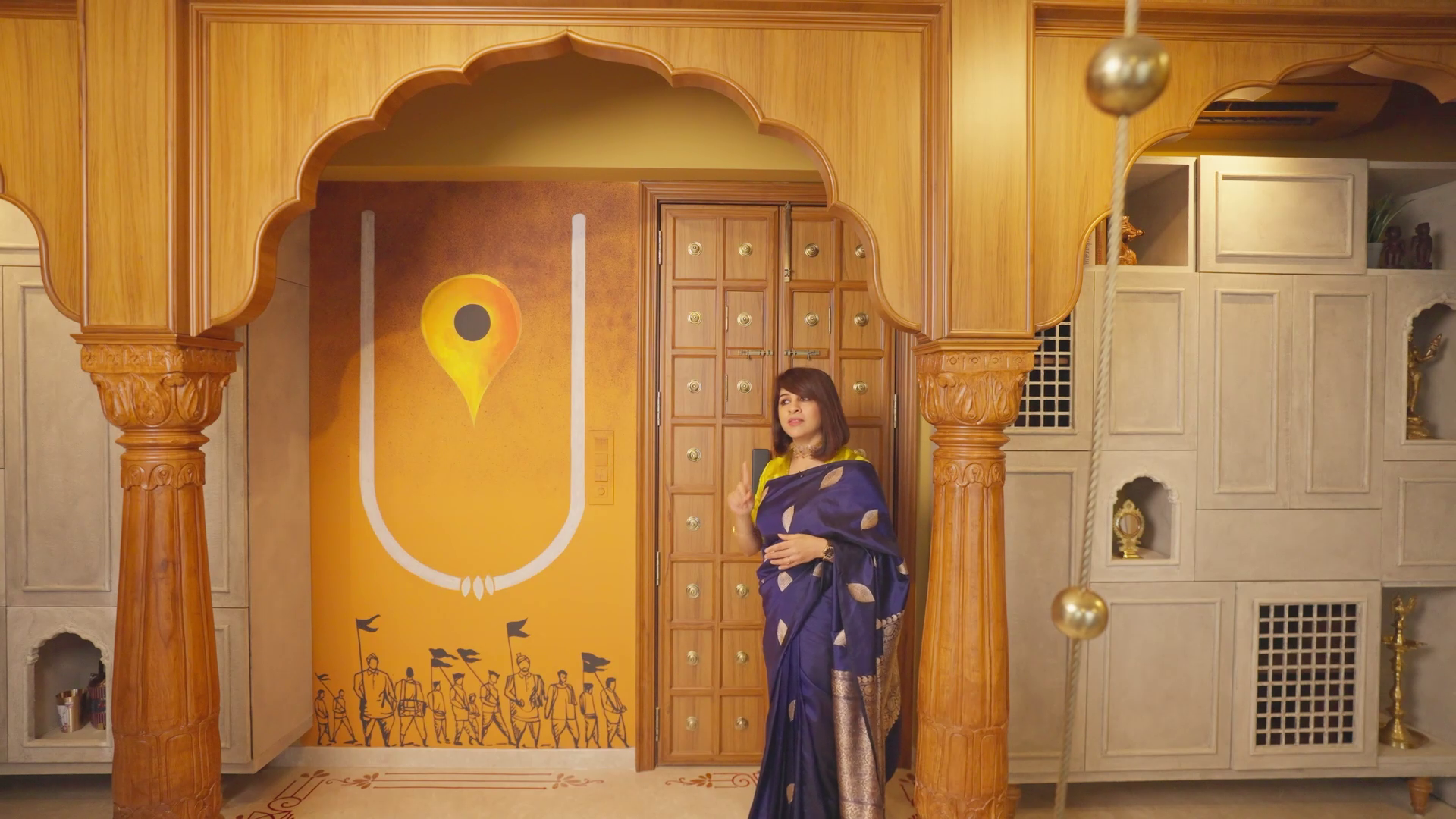
The original layout divided the living space with a corridor, but rather than resist this separation, the design team transformed it into a makeshift vestibule reminiscent of the sopa; visually connecting two split volumes while providing functional storage. “The walls of the sopa feature arched niches known as konade,” explains Meena. “Traditionally, these were used to hold oil lamps.”
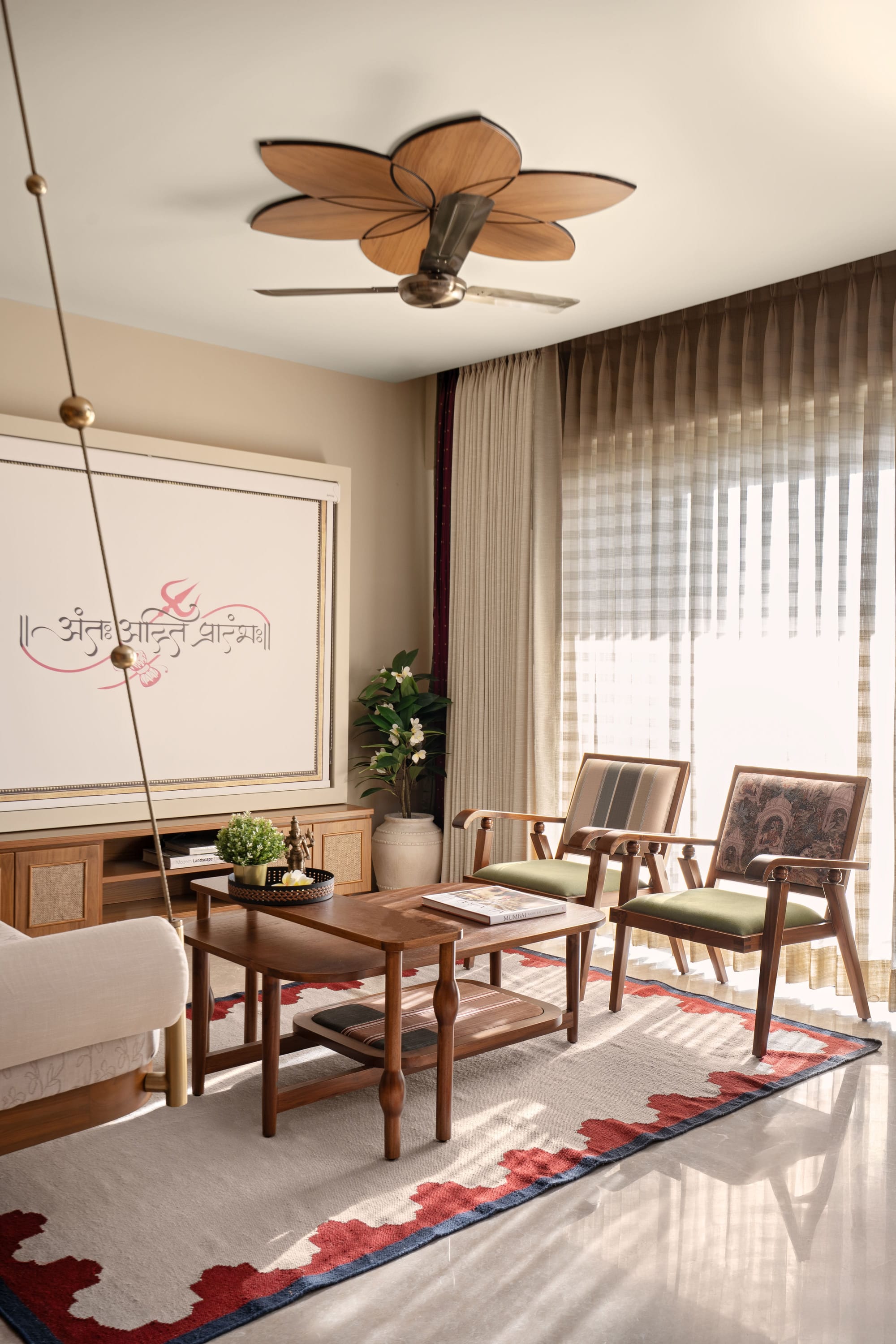
Colour punctuates the visual language with deliberate restraint, the living area remains visually uncluttered with furniture in neutral hues, allowing material, craft, and layout to dominate. In one corner, a tucked-away pooja room gains privacy through a shimmering paithani saree, repurposed as a screen. The iridescent weave and symbolism lend a regal softness, honouring Maharashtra’s textile heritage. Meena vaunts, “The house also celebrates music in a big way, which is why we chose to feature a mural depicting the historical procession of the Pandharpur Wari here.”
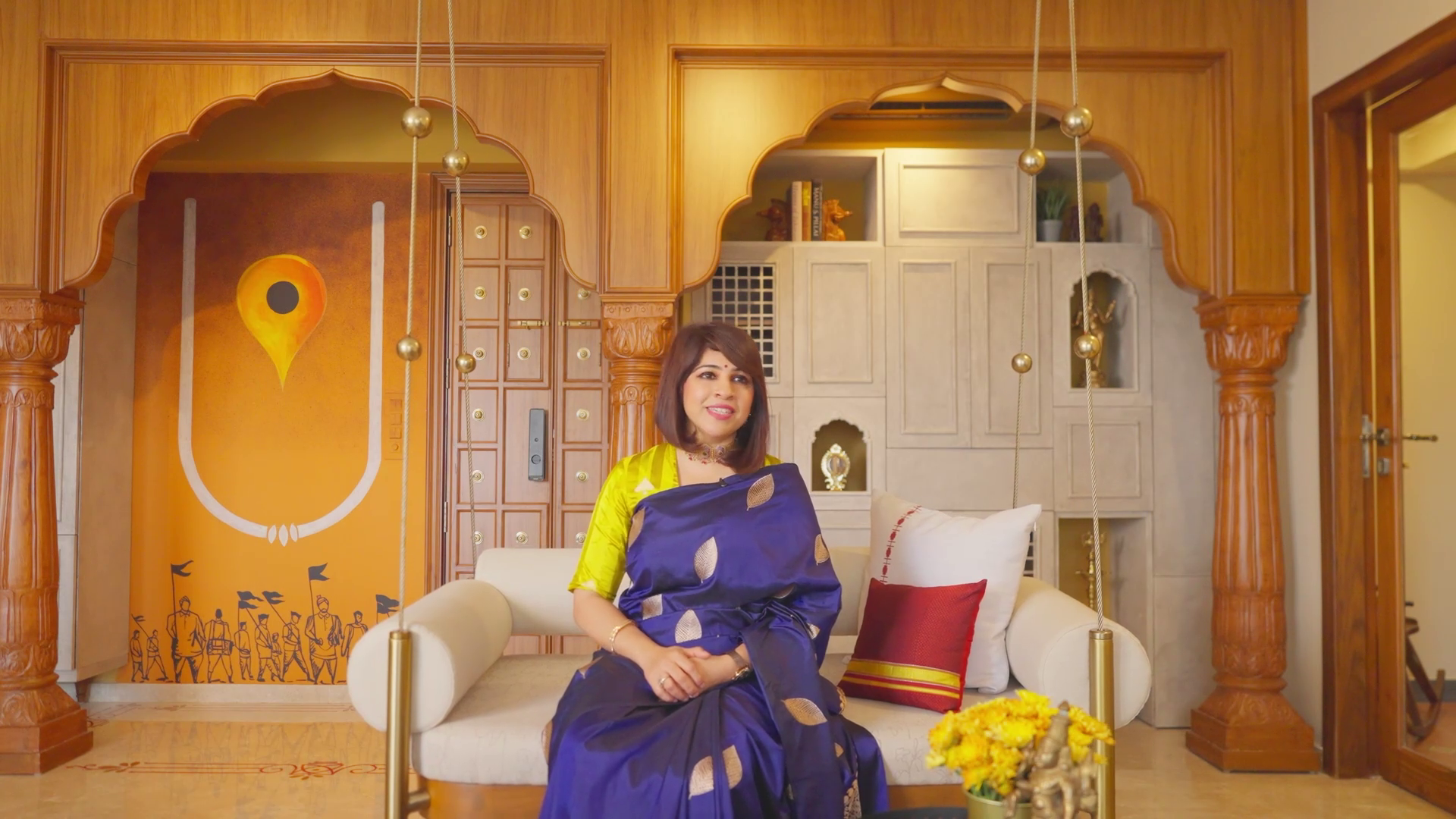
This striking artwork, steeped in detail and reverence, portrays the sacred journey of warkaris as they sing and dance their way to Lord Vithoba’s temple in Pandharpur. Beyond this zone, a quiet corridor leads into the two bedrooms and the kitchen, continuing the home’s odyssey of intimacy and material cohesion.
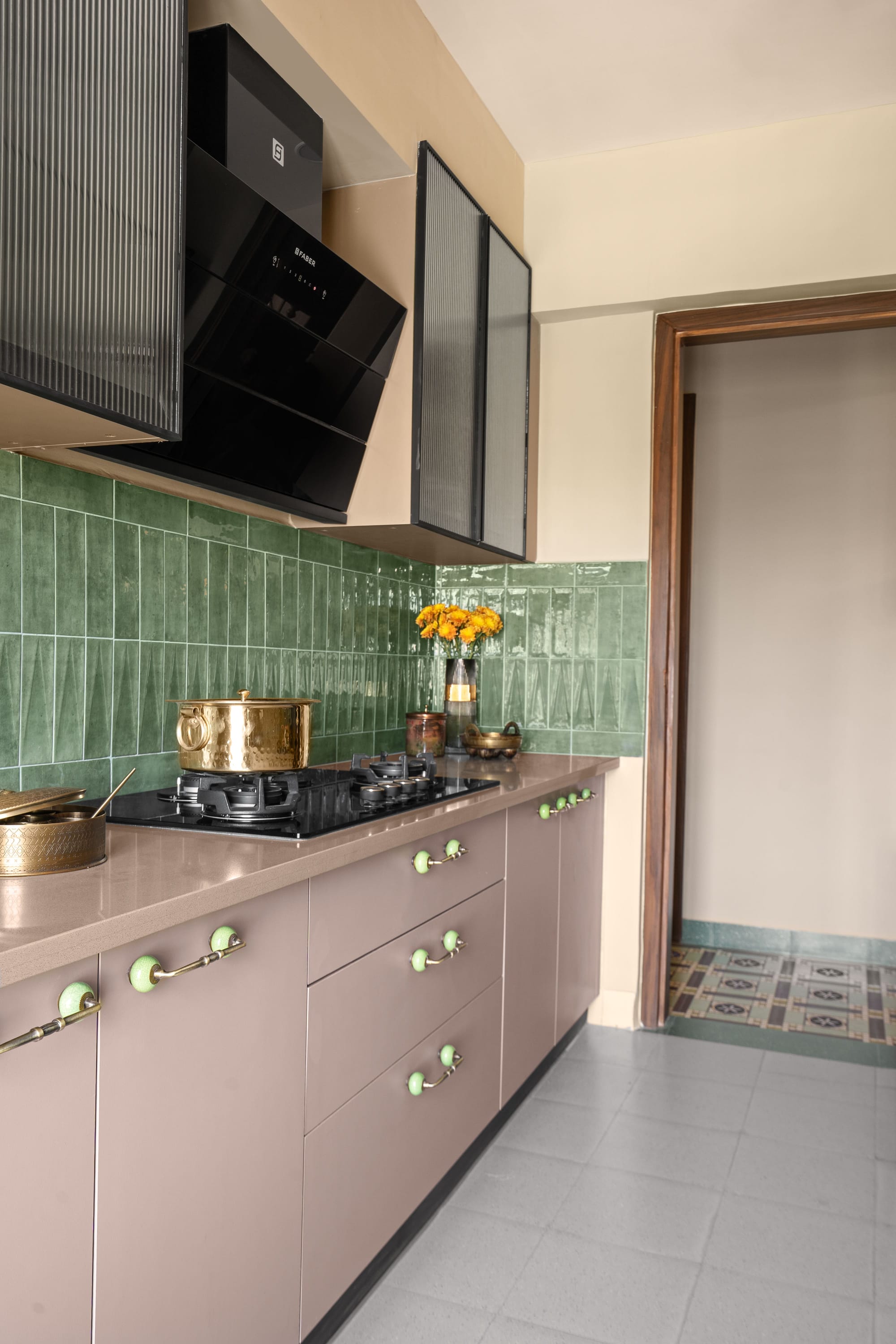
Functional Spaces with Cultural Anchors
To brighten the relatively dark passage, teak doors were adorned with hand-drawn motifs, while patterned floor tiles lend a bold, visual lift. The mother’s room exudes an earthy warmth with terracotta and green terrazzo flooring, and wardrobe shutters clad in a Kanchi cotton saree. Each element is meticulously curated to ground the space in regional identity. The third bedroom shapeshifts adroitly, doubling as a guest room, day office, and music nook all in the blink of an eye. Throughout, every detail balances functionality with an aesthetic that’s mind-numbingly diverse yet profoundly intentional.
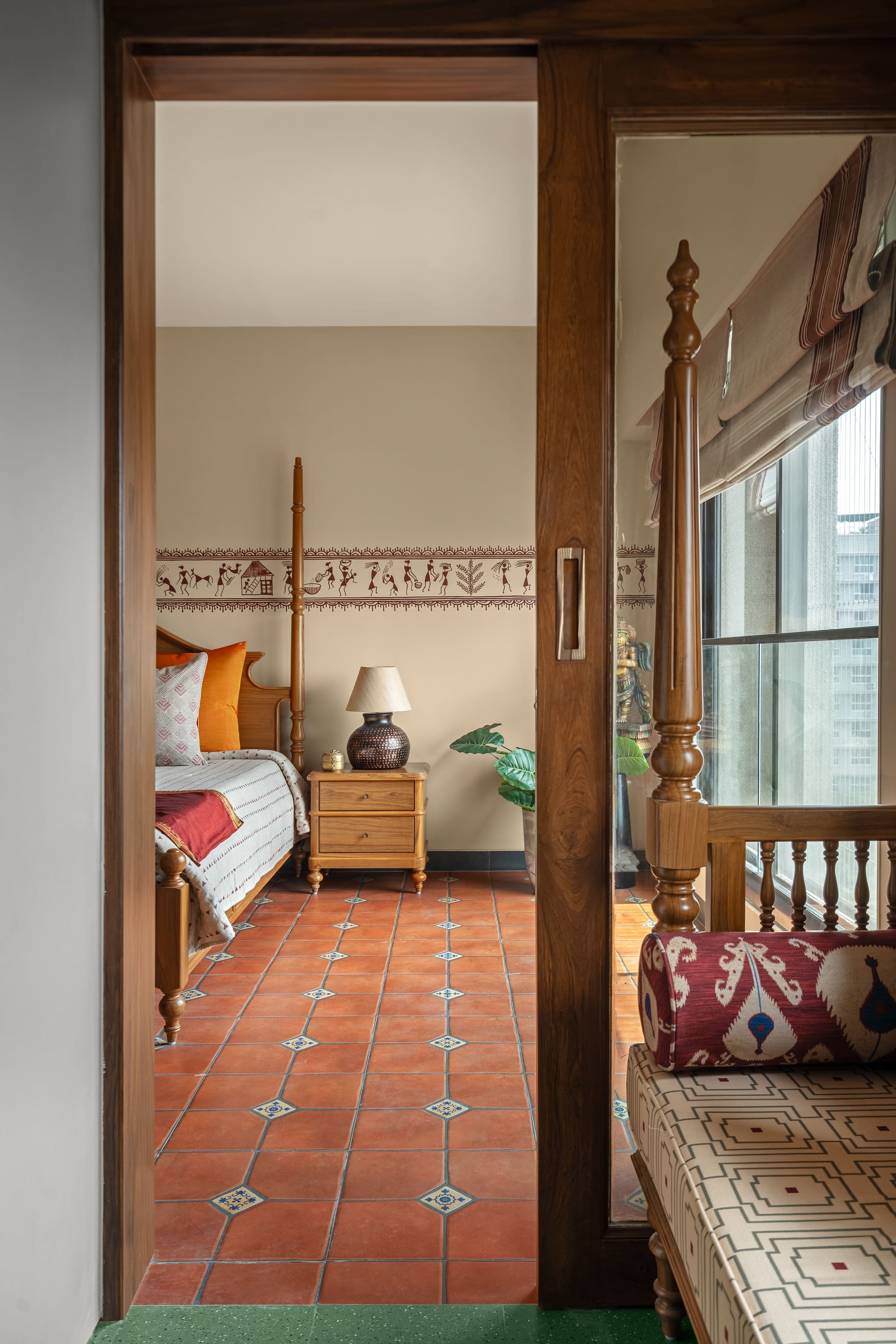
On the opposite end of the apartment sits the master suite—a spatial reconfiguration that allows for a bedroom, walk-in closet, workspace, washroom, and a toddler’s play area. A mustard accent wall and a Warli mural, tracing its lineage back to 2500 BCE, imbue the space with reassuring folklore. The study desk is placed in the eye line of this mural perfectly during video calls—a poetic intersection of myth and modernity. In a delightful coincidence, traditional wadas too had a dedicated office space, or kacheri.
Reintroducing Optimism in Compact Living
Aarunya – The Wada House is a poetic tapestry of memory, ritual, and identity, stitched into the warp and weft of contemporary existence. In a city where the juggernaut of industry may compress space but never our spirits, this residence encapsulates the vastness of tradition within just 1500 sq. ft. with ingenuity and conviction. Aarunya means the rising sun, foretelling that some legacies do not fade but merely lie dormant, waiting to awaken again one bright morning.
To watch the complete home tour, peruse the drawings in detail, and browse additional photographs, visit Buildofy.
