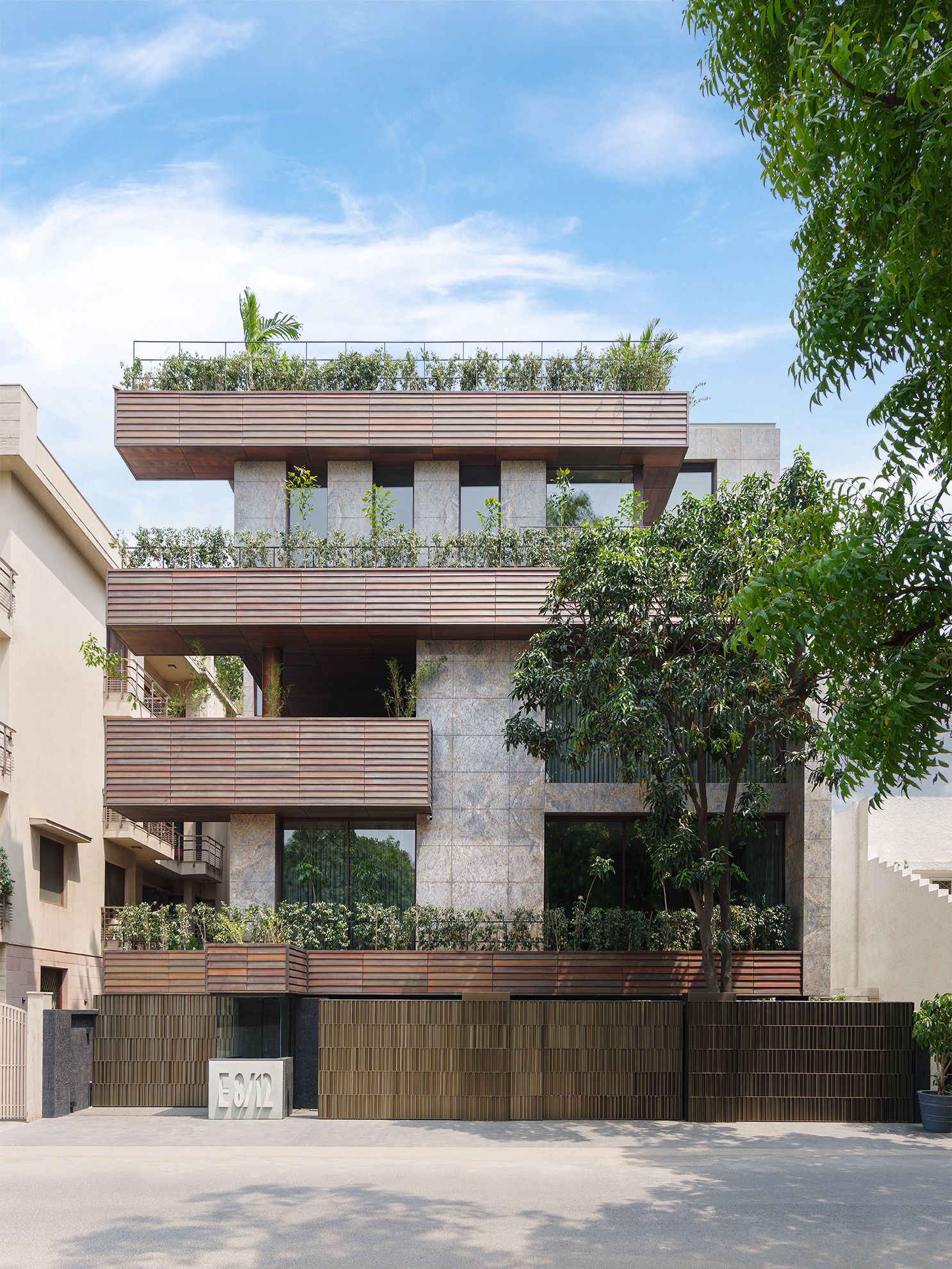With Spaces Woven Around A Striking Central Water Court, This Luxury Home Is An Unmissable Introverted Oasis
The Water Court House harmoniously combines luxury and sustainability. With its internal courtyard, skylight, and mesmerising water feature, it creates a serene and visually captivating living space while reducing energy consumption.

FACT FILE
DESIGN CHALLENGE
Upon receiving the project in Vasant Vihar, Delhi, the design team faced the challenge of transforming a house with 16 bedrooms into a home suitable for a family of only four individuals. Furthermore, the lack of views from three sides of the property and the overall poor quality of natural light presented additional obstacles to overcome.
The meticulous planning and intuitive design choices transformed the house in Vasant Vihar, Delhi, into a luxurious and harmonious living space. Through careful consideration and innovative ideas, the architect set out to create a sanctuary that catered to the needs and aspirations of the residents. Read as we explore the various floors and unique features of this remarkable villa.
PLANNING AROUND THE WATER COURT
Upon ascending the floors, the design unravels the thoughtful allocation of spaces to accommodate the needs of each family unit. The ground floor embraces the parents, providing them with a comfortable and private living environment. Moving upward, each son has a dedicated floor, with the foresight of expanding their living spaces as their families grow. This design fosters a sense of togetherness while ensuring personal privacy and freedom.
A captivating internal courtyard lies at the heart of this house, basking in natural light that filters through a skylight and fills the space with a shimmering glow. This unique design element not only illuminates the entire floorplate but also creates an interconnectedness throughout the home, evoking the charm of a bungalow rather than a traditional stacked structure. The courtyard serves as a serene oasis, embraced by the house's inward-looking layout. Within this sunlit sanctuary, a mesmerising water feature takes centre stage, casting enchanting patterns of light and shadow as the sun dances upon its rippling surface. In addition to its aesthetic allure, the courtyard acts as a natural coolant, reducing the need for excessive air conditioning and embodying the home's commitment to a sustainable, environmentally conscious lifestyle.
The driveway of the house opens onto a bridge lining the courtyard. A spiral staircase and a service lift lead all the way to the top. The basement has been designed as a space to immerse oneself in entertainment. It includes a state-of-the-art home theatre, a spacious lounge area, a 16-seater dining table, a well-stocked bar, and dedicated poker and billiards spaces. This area also has a guestroom overlooking a double-height space with a barrisol ceiling which gives an illusion of this space also being a courtyard.
The ground floor comprises the dining, living space and a formal temple. The palette here is neutral with a rich addition of texture. A play of material here is done such that the public spaces are floored with stone while the private areas are done in wood. Sliding walls allow for flexibility, closing off spaces during formal gatherings or opening up to encourage a fluid transition between areas.
The residence offers a blend of connectivity and privacy within the house. For a space like Delhi, it comes as a challenge for any house to have expansive windows that can be kept open at all times. However, the design makes way for that using a ficus-hedge-lined railing.
The house also has a master bedroom suite with two beds, two walk-in wardrobes and two bathrooms. A setback filters in light inside the room adorning it in a serene aura. The kitchen is visually connected to the spaces of this floor and has glazed curtain walls made of toughened glass.
The first floor is the space designed for the first son comprising the master bedroom suite with seating and bedroom included. While a single occupancy space, there is provision for the son’s future partner done already. A study area and a terrace overlooking the water court. The second bedroom’s floor and suite follow a similar layout with a laundry room, a pantry and a lounge area.
The terrace is a space designed for both serenity and wellness. On one side, a delightful garden beckons, offering peaceful seating areas for leisurely walks and relaxation. On the other side, a well-equipped gym and a soothing massage room await, catering to the residents' physical well-being. There is of course the water body in a constant state of agitation that gives the house its characteristic shimmering glow. Additionally, five themed powder bathrooms throughout the house add a touch of elegance and individuality to each floor.
MATERIALITY
The facade material used is copper panelling — a timeless material when it comes to home designs.
The interior of this extraordinary home was adorned with an exquisite collection of art, carefully curated to enhance its aesthetic appeal. Complementing the artistic ambience, the furniture selection is also a testament to the homeowner's discerning taste. A captivating blend of styles and influences, the eclectic pieces showcased the best of Indian craftsmanship alongside iconic Italian brands. Each piece has been carefully chosen to harmonise with the overall aesthetic and elevate the living experience to new heights. The result was a harmonious fusion of art and design, creating an atmosphere of elegance and sophistication throughout the home.
IN CONCLUSION
Through thoughtful planning and innovative design, the architect transformed a house in Vasant Vihar into a haven of functionality, serenity, and luxury. The meticulous arrangement of spaces, the clever use of natural light, and the incorporation of unique features have resulted in a home that seamlessly combines aesthetics with practicality. This exquisite villa stands as a testament to the architect's vision and the fulfilment of the residents' desires for a harmonious living space.
