World Mother Tongue Day: 5 Homes that Bridge the Gap Between Verbal and Architectural Language
With changing times, the language barrier is becoming a rather trivial discomfort in the larger narrative. Keeping in trend with this crusade, Buildofy pins its ears back to its archives to spotlight homes with a language besides English.
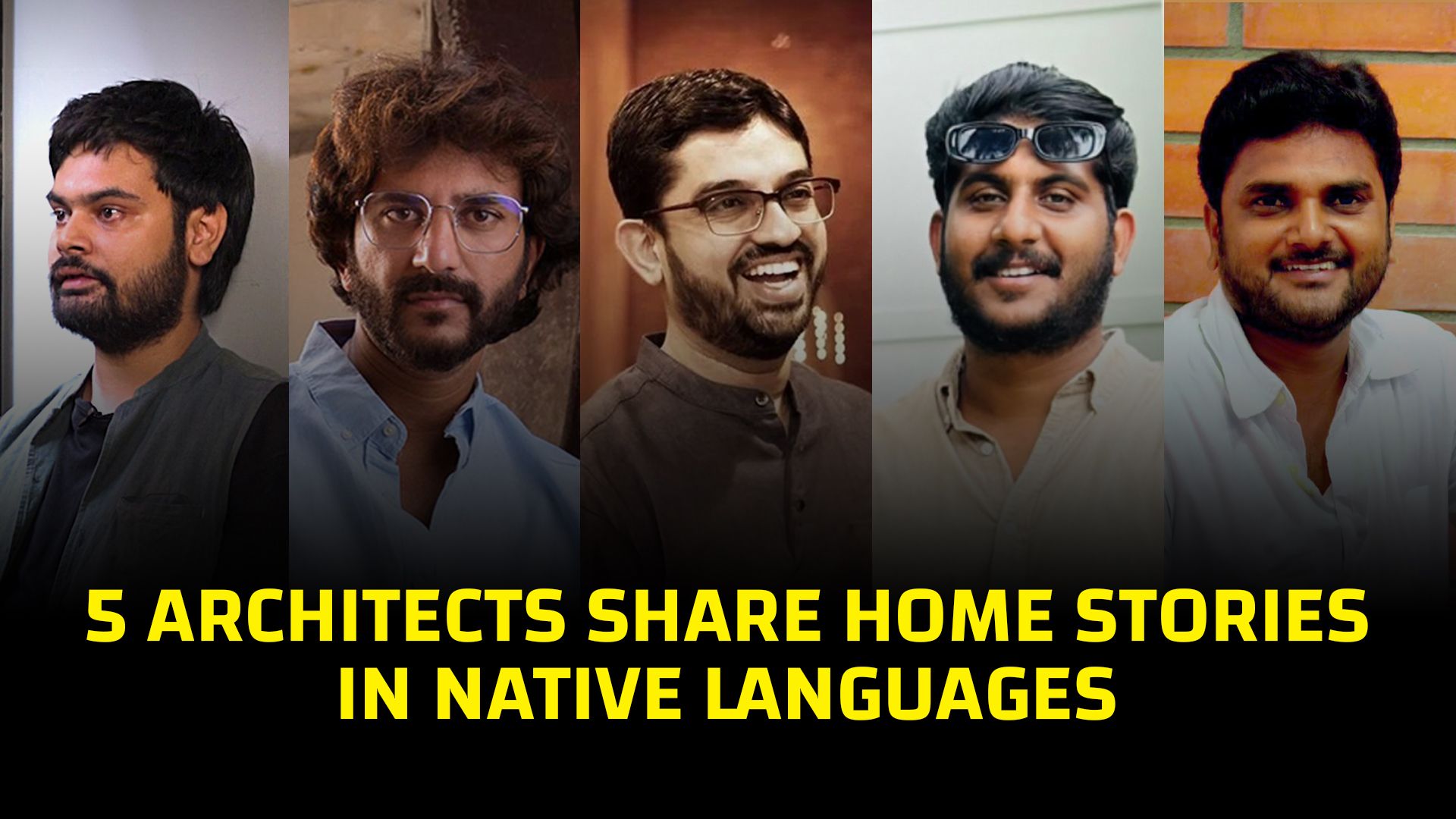
India is a multicultural kaleidoscope of languages, ethnicities, and cultures. As a living proof of the multiculturalism found on this land, the 2011 census pinned down 270 mother tongues. This diversity of languages where the dialect changes every few kilometers, World Mother Tongue Day is an effort to preserve and celebrate the authenticity of these languages. This year (Mother Tongue Day) follows the theme- “Multilingual education – a pillar of learning and intergenerational learning” mother tongues are flaunted by the people of India. According to Forbes, a total of 30% of India’s population can speak English in India, while the remaining 70% celebrate their native languages, in the process uncovering a separate cult. But still, as consumerism, marketing, and outreach pick up pace, inclusivity in terms of language seems to slug.
Advocating inclusiveness, Buildofy incites home designers to get candid while building the narrative around their designs. Notably, as the architects’ language changes a tale of cultural influences, and regional practices spins to bring life to mindful architecture. Embark on this journey as we cruise through Buildofy’s archives to limelight homes and architects that stay within their regional boundaries while garnering a fanbase from all around.
#5 Deco Illam: An Antique Collector's Tale in Tamil
Pudukottai | Tamil Nadu
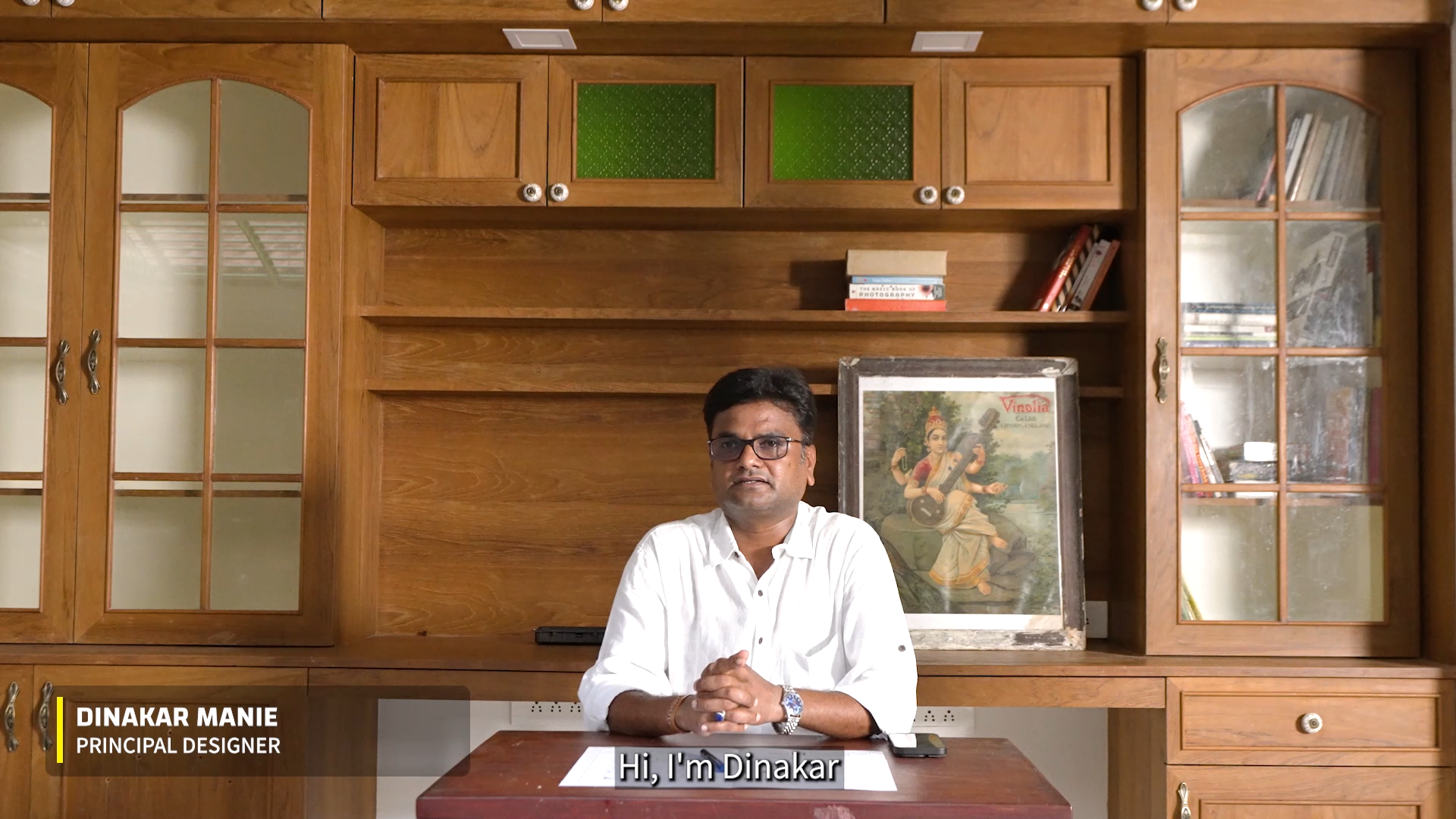
Located in the picturesque town of Pudukottai, Tamil Nadu, is an antique collector’s haven curated by Dinakar of Brick and Beams, as a personal treasure to exhibit his allure for all things antique. Dinakar references the nuances of traditional design elements, in his mother tongue i.e. ‘Tamil’ while introducing the ‘Deco Illam’, which is not only a personal residence but also a home to his architectural practice.
“I have been collecting antiques from all around the places that I traveled and stored them for a long time” explains Dinakar in Tamil, while reinforcing his conceptual idea for the abode. As the film progresses, Dinakar chooses Tamil as a language, to best represent his design and the refurbished vintage elements that the abode boasts. With French-style doors, tiled tabletops, brass basins, stained glass arches, and a spiral staircase, this home is packed with all things wooden and forgotten by time. “Is this a home or a museum? these are the types of questions people asked me" the architect adds while looking around the dwelling.
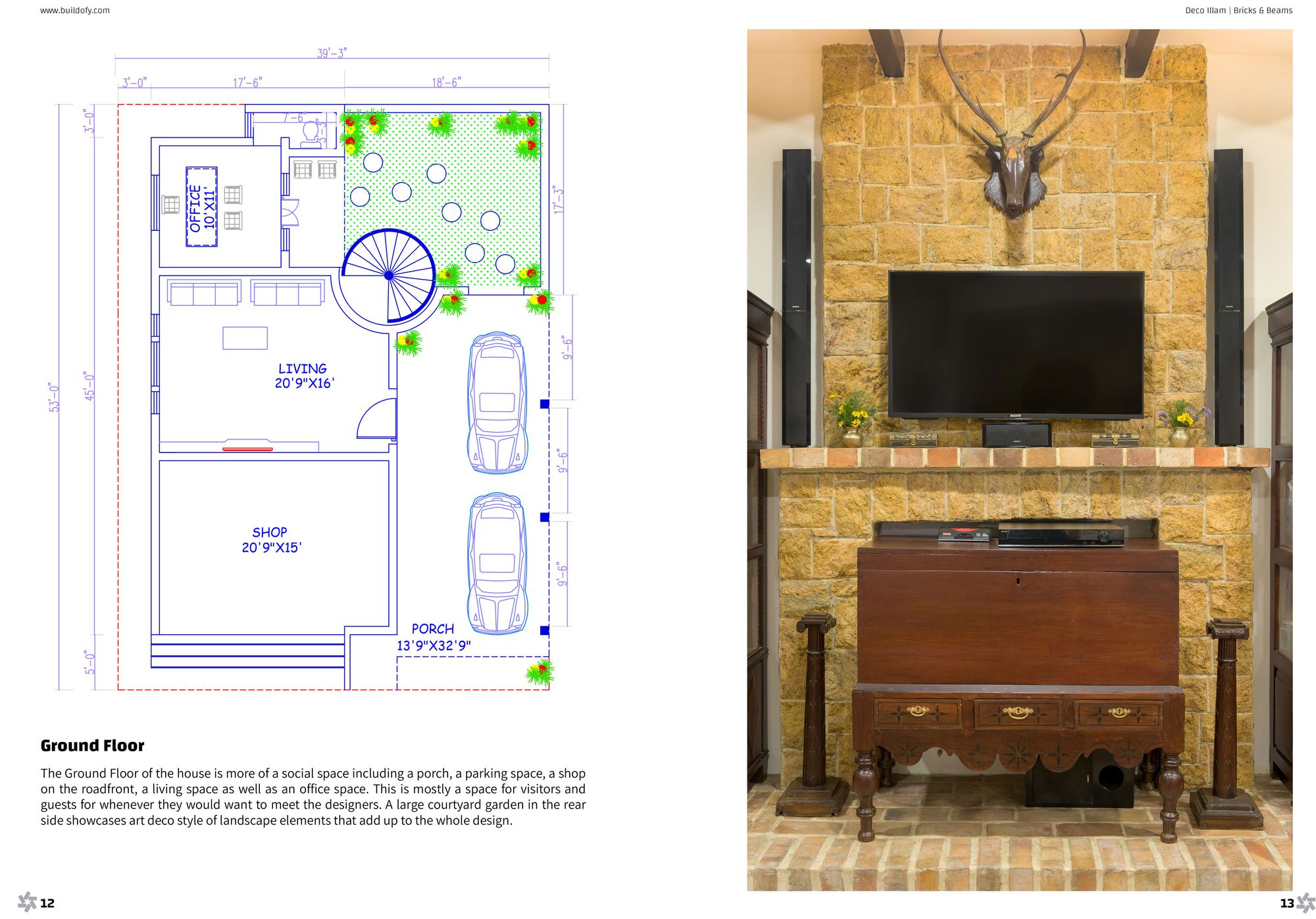
“… how to restore all the antiques I have acquired and seamlessly incorporate them into the house with the latest technology… and the antiques could complement each other… ensuring that all these antiques serve a practical purpose,” explains Architect Dinakar.
Watch the Film: Designer's Antique Collection Meets Modern Living In This Pudukkottai Residence (Home Tour).
Download House Plans: Deco Illam eBook
Contact the Architect: Bricks & Beams
#4 Nanu House: An Eccentric Home’s Narrative in Hindi
Indore | Madhya Pradesh
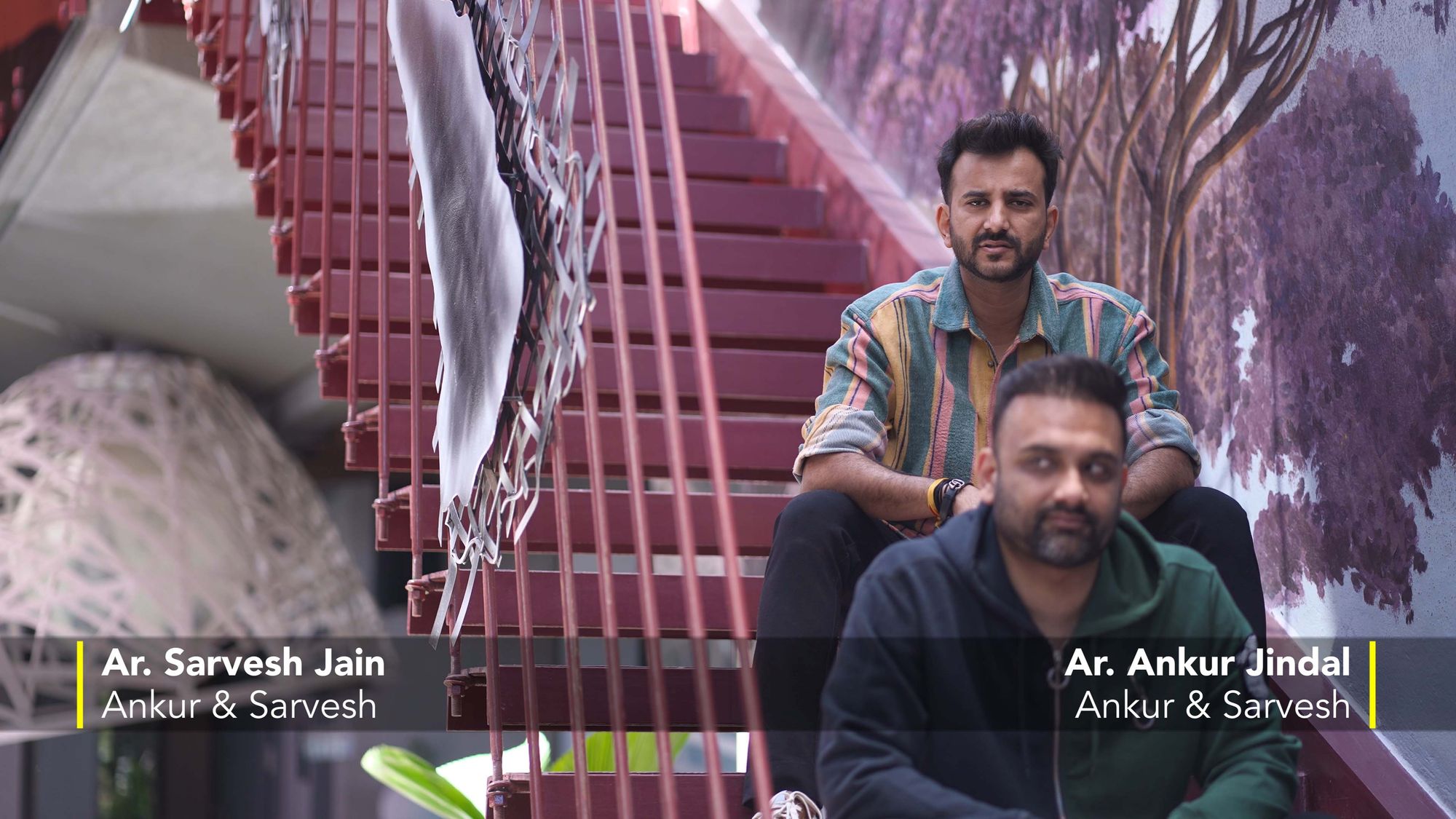
Deliberately positioned on the outskirts of Indore, is a 9,735 sq. ft. party house, that is a mirror of a dazzling couple’s personalities, who use it for their glamorous parties. Nanu House is curated by Sarvesh Jain and Ankur Jindal of the Ankur & Sarvesh Studio, taking design cues from the mechanisms of a tree.
“When we designed the building using this concept, we were able to … bring nature into the house,” explains the architect, switching over to Hindi, while talking about the extravagant spaces in this abode, that branch out through an axis. While the narrative commences with a tapered wall exuding an almost rustic vibe, it further cruises through the artsy, opulent residence. The architects switch between two languages (English and Hindi) while describing the uncanny furniture, petite green pockets, and vibrant palette.
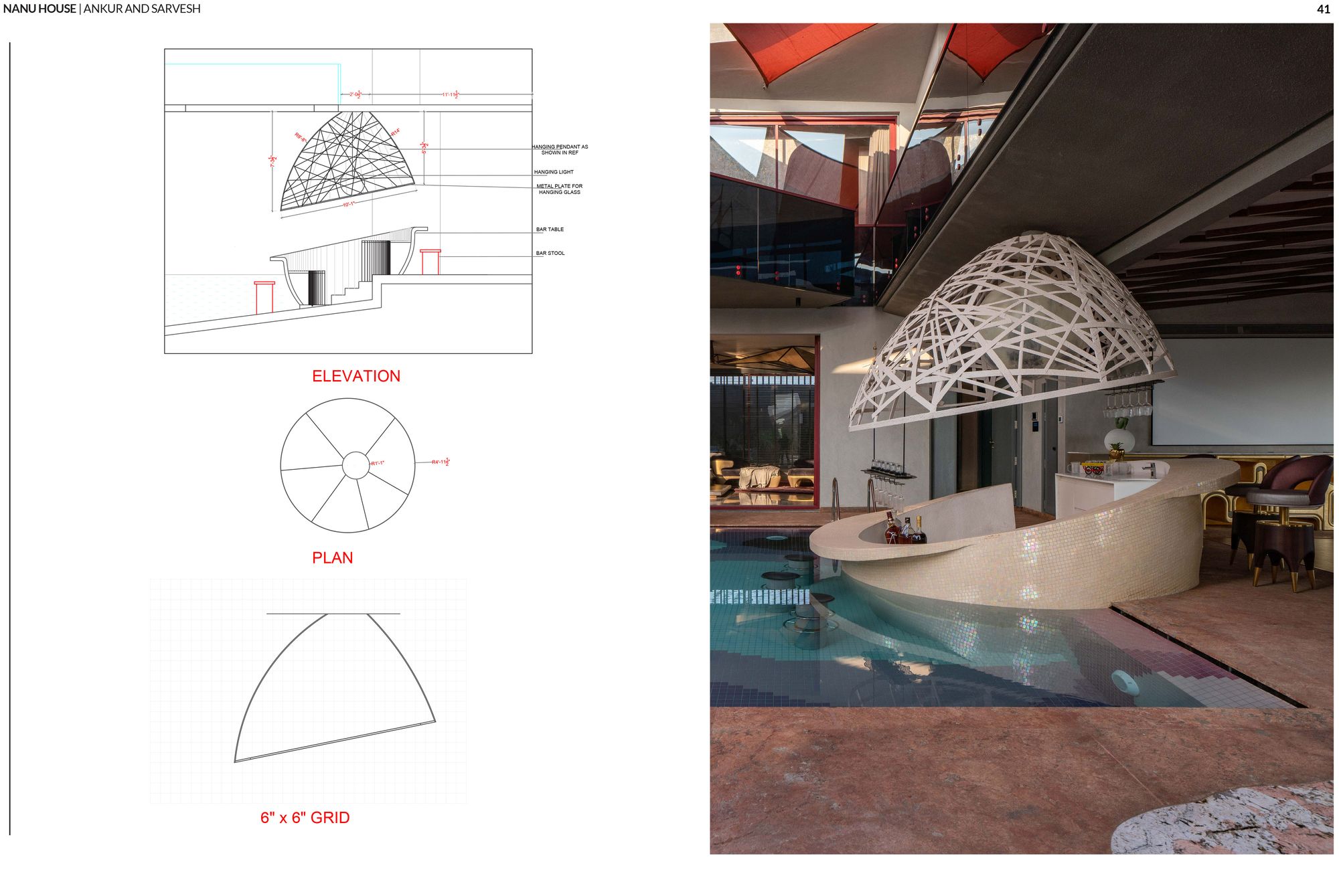
“We wanted to approach the design through a different method and set a new trend for designs. We have followed the same principles for the interiors as well… and used abstract, parametric, and fluidic forms” explain Ankur and Sarvesh.
Watch the Film: This Unique Party Pad in Indore is a Mosaic of Striking Elements (Home Tour)
Download House Plans: Nanu House eBook
Contact the Architect: Ankur & Sarvesh
#3 The Breathing House: A Lush Dwelling’s Story in Gujarati
Surat | Gujarat
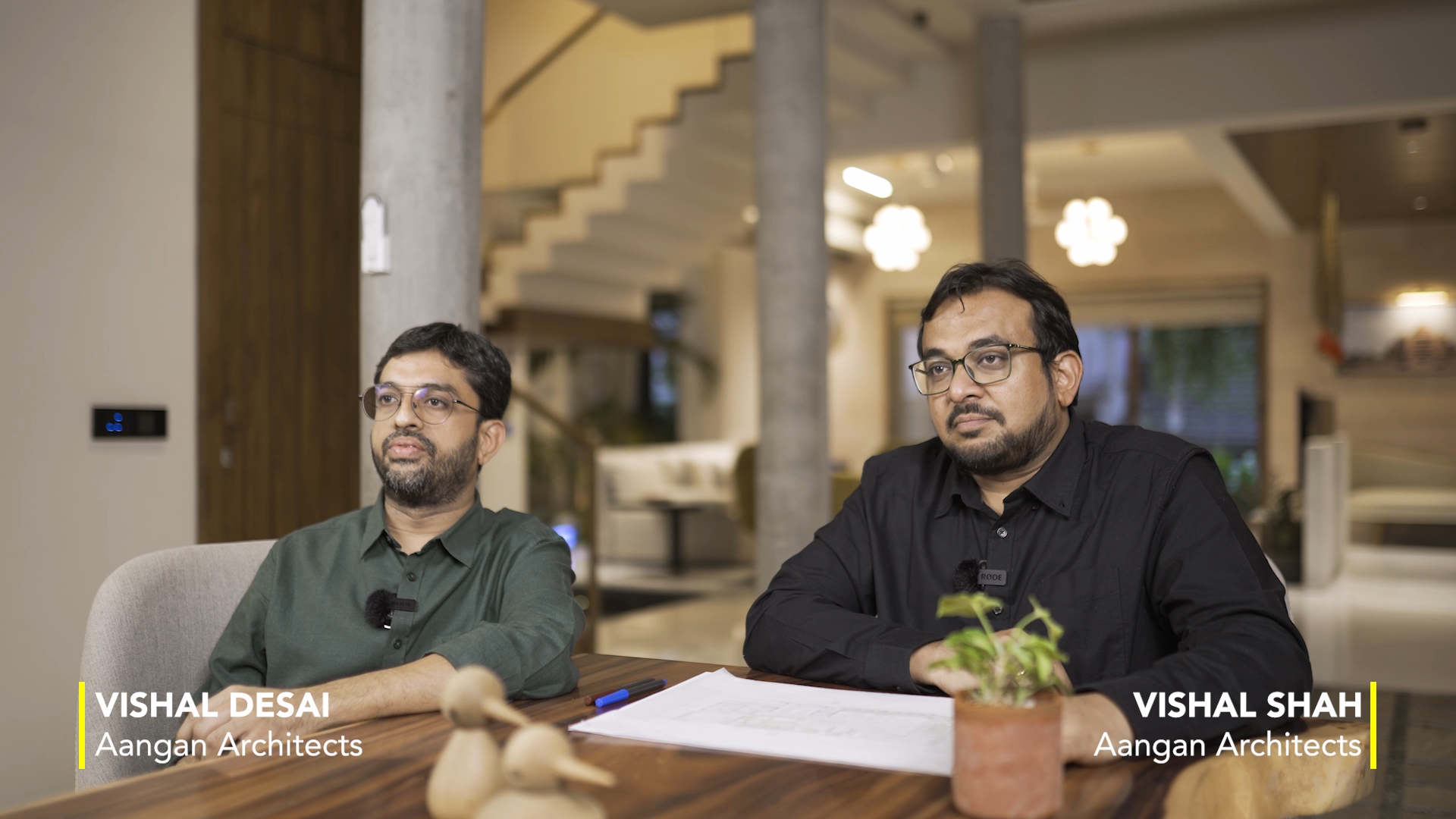
Nestled in one of the older neighborhoods in the city of Surat is ‘The Breathing House’ crafted by Aangan Architects. This 7,951 sq. ft. renovated familial home has been positioned on the same plot for two to three generations, breathing in its lush airy surroundings. The film progresses with architect Vishal Shah narrating the home’s context and clients’ brief in English, and on the other hand, architect Vishal Desai chooses Gujarati, to explain the design of the abode.
“We have designed the section of this home, with a different approach,” articulates architect Desai in Gujarati, while illuminating the residence’s ability to breathe through the northern courtyard. Further, architect Shah explains the tranquility of the first floor, which houses living spaces, green pockets, and a water feature. Architect Desai additionally explains the bedrooms and the incorporation of the natural elements. “All the natural trees planted on the ground floor have reached up to the level of the courtyard. So, the greenery and the skylight connect the space together” adds architect Desai.
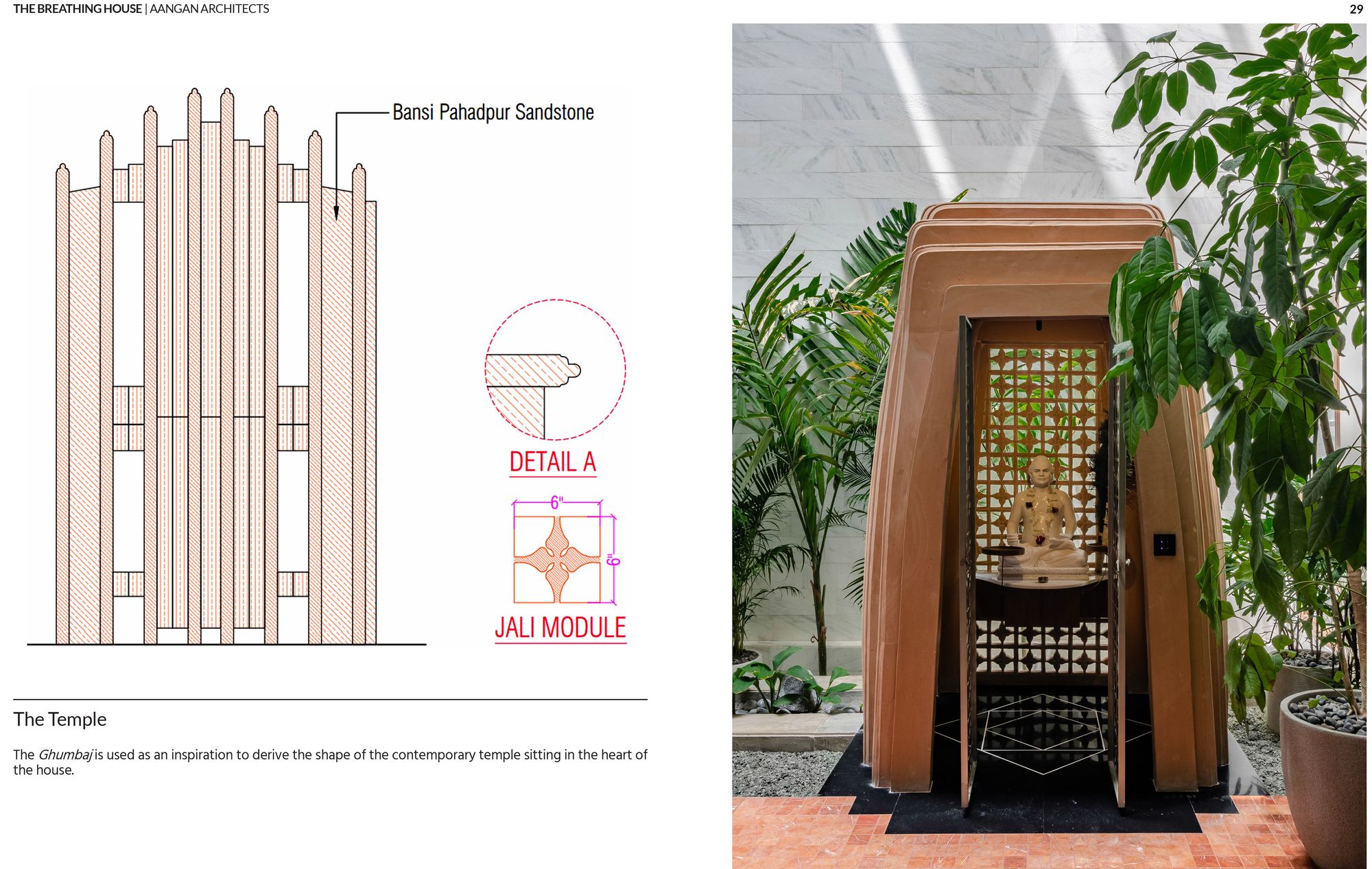
“For us, it is an interesting example… we feel we have created a rootedness of innovation and change and continuity,” concludes architect Shah.
Watch the Film: The Central Courtyard in this Surat Home brings Abundant Light and Ventilation (Home Tour
Download House Plans: The Breathing House eBook
Contact the Architect: Aangan Architects
#2 Perennial House: A Rustic Abode’s Chronicle in Punjabi
Amritsar | Punjab
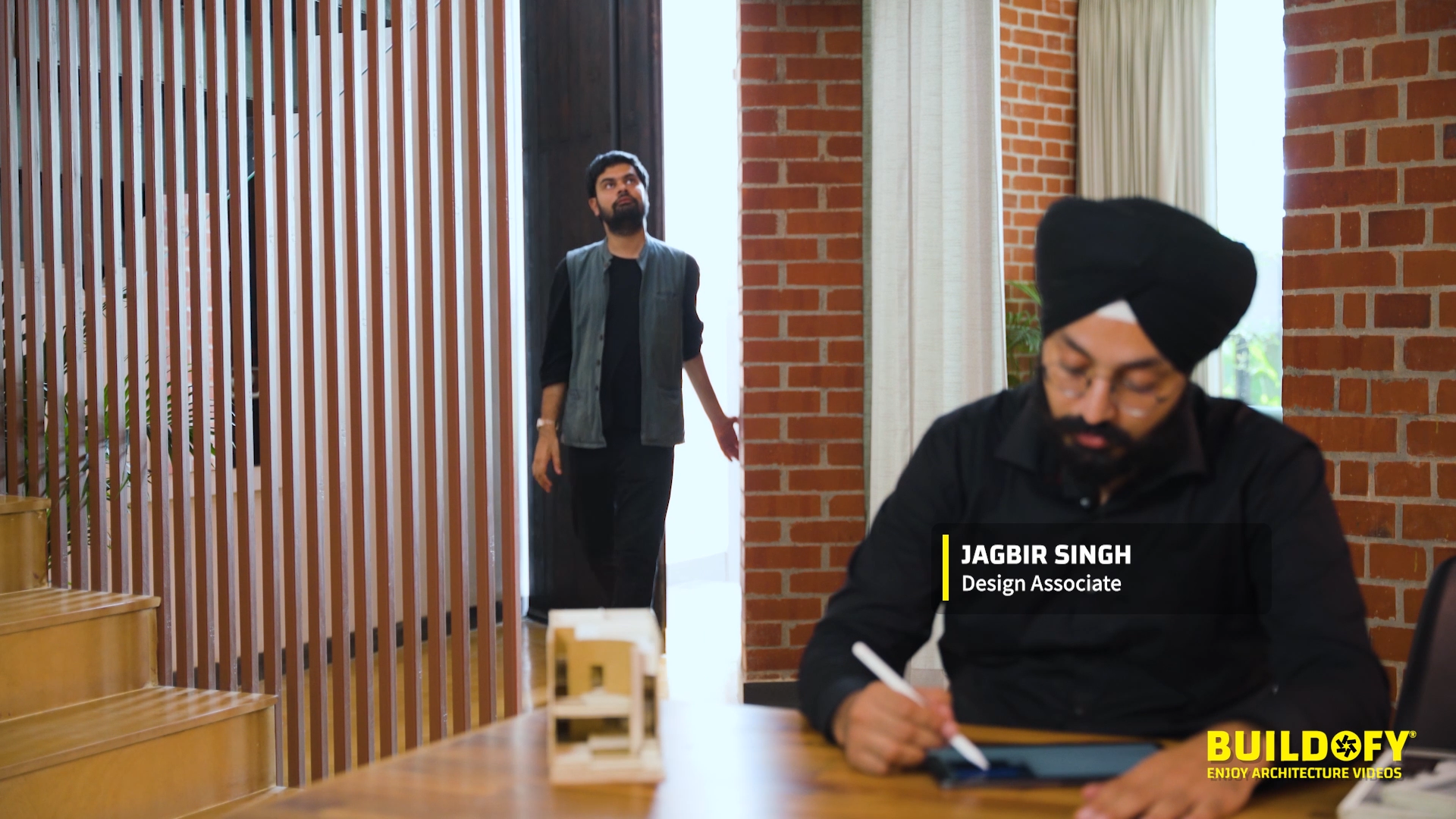
Located in the holy city of Amritsar is the ‘Perennial House’ that aptly portrays the design philosophy of its firm, Sifti Design Studio. This 1,985 sq. ft. home, crafted around a perennial tree, adapts its enduring nature. The film commences with the architect narrating the firm’s philosophy adapted by the home in Punjabi, being a local resident of the area.
“Perennial House perfectly defines the philosophy of Sifti be it the spaces that have been crafted with a lot of love; the materials used to erect the wall, or the symphony between the indoor and the outdoor spaces,” explains architect Harman Bumrah in Punjabi while explaining the concept of the residence. Further, he tells tales of the philosophy behind a curved wall and its lingering effect even on the human scale. Architect Jagbir Singh takes the narrative ahead, explaining the placement of spaces, oriented towards the petite linear courtyard that offers a translucent character to the abode. The details such as the charred door, the bay window, and the multi-purpose first-floor area are covered exhaustively by architect Priyadarshini Nanda.
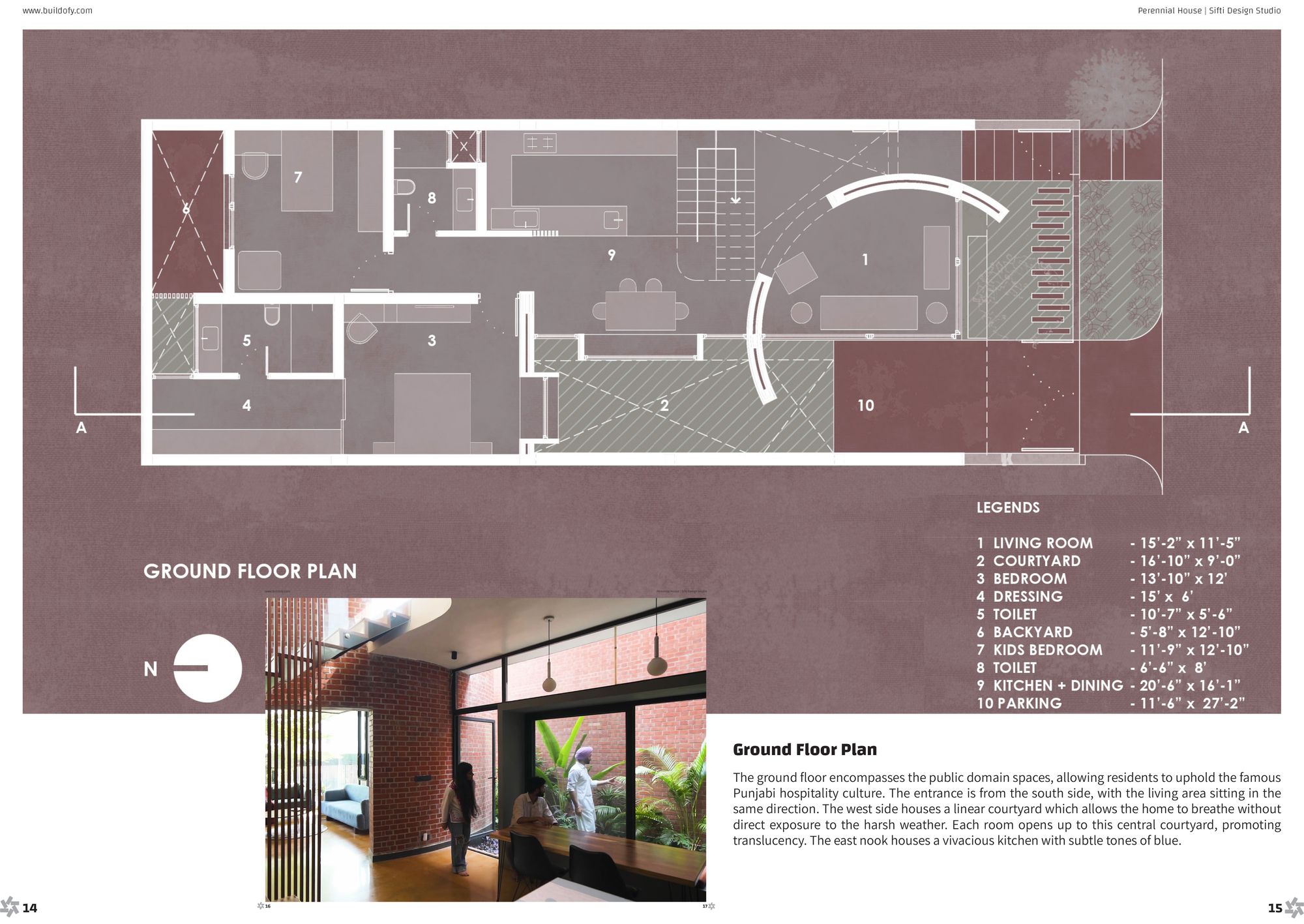
“There is greenery all around and many other things, which reinstill the pious philosophy of the Sifti, in the minds and hearts of the people of this home,” adds Harman while his fingers brush through the curved brick wall at the entry.
Watch the Film: This 1985 sq. ft. Amritsar Home Works Wonderfully in All Seasons (Home Tour).
Download House Plans: Perennial House Ebook
Contact the Architect: Sifti Design Studio
#1 HAYA: A Tranquil Residence’s Account in Malayalam
Wandoor | Kerala
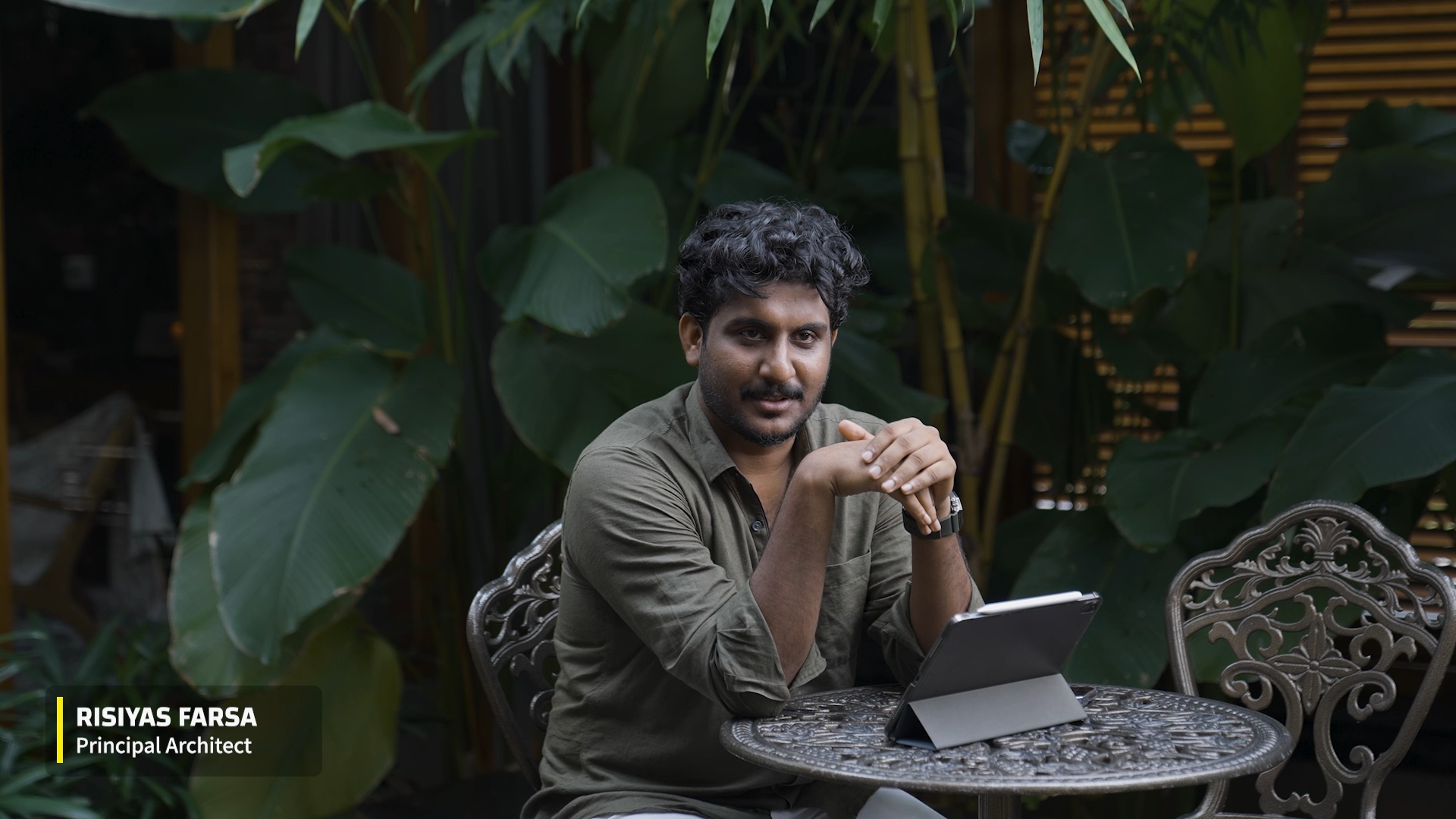
Located in the quaint town of Wandoor in Kerala, a tranquil 2,900 sq. ft. home comes to life mirroring its lush surroundings. Haya, crafted by Farsa Buildesign, builds a connection with nature, along with spaces simultaneously orienting towards a patio that further enhances the concept of a harmonious blend. Architect Risiyas of Farsa Buildesign narrates the account of the conception of this abode in Malayalam.
“…when the clients came to me, they wanted only one storey residence with three bedrooms, a minimal house,” explains Risiyas, while sitting on the patio that is surrounded by lush greenery and a serene water body. As the film advances, the architect simultaneously switches between two languages, using Malayalam to explain the details of every space. The architect elucidates that attaining this tropical ambiance was possible, courtesy of the materials, “…one was the black stone finish as random rubble wall masonry, teak wood finish, mud finish, and the color palette.”
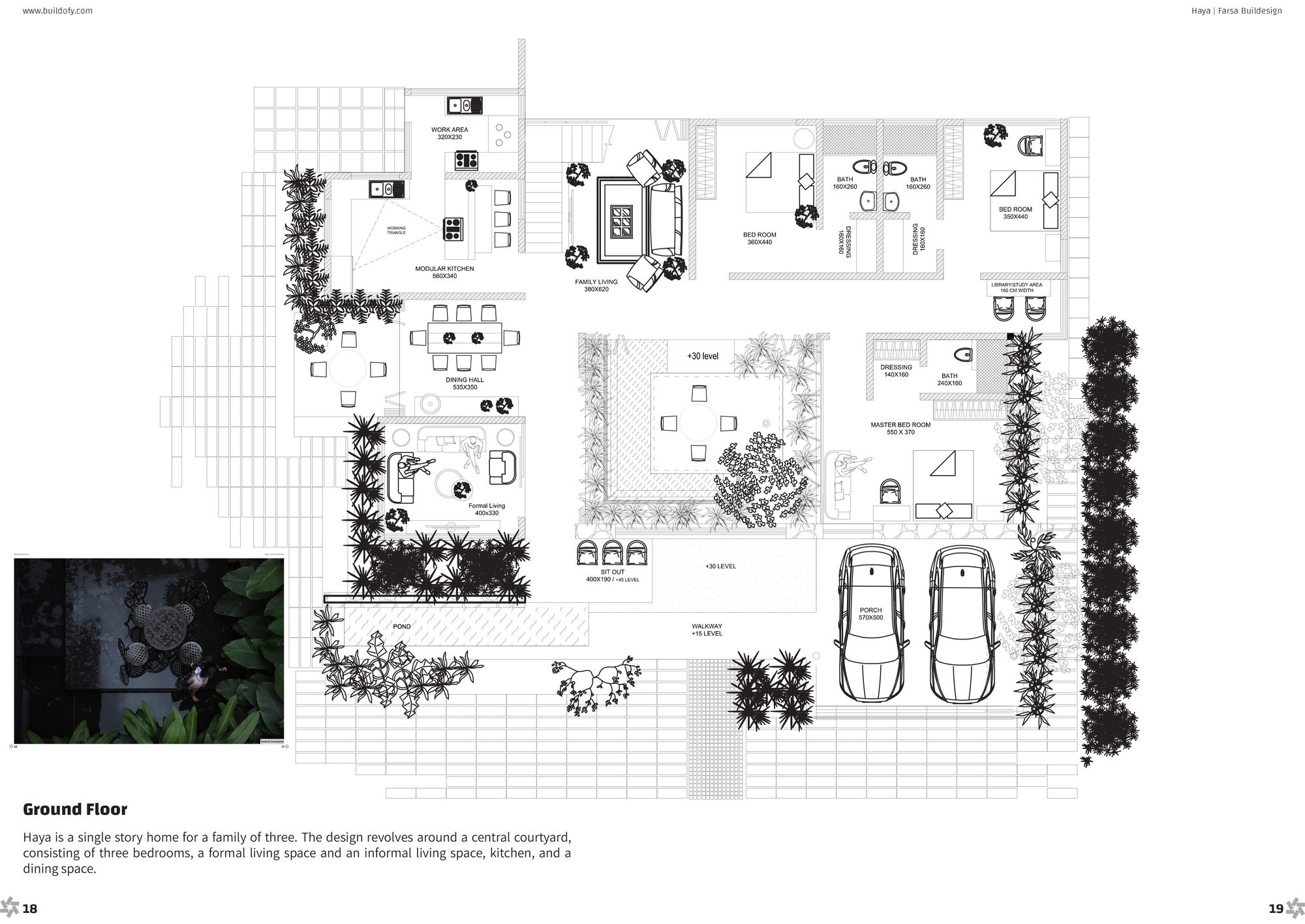
“….All the natural sounds are creating a really peaceful atmosphere to sit here and all the areas are interconnected to this space (courtyard)” concludes Risiyas as he sits, in the courtyard looking into the dwelling.
Watch the Film: A Beautiful Tropical House With Central Courtyard (Home Tour)
Download House Plans: Haya Ebook
Contact the Architect: Farsa Buildesign
To watch complete home tours, peruse the drawings in detail, and browse additional photographs of these projects, visit Buildofy. While there, don’t miss out on the other impressive homes across India.
