A Brick-Skinned Bengaluru Home Where Privacy Meets Connection
Conceived by Parallax Architects, this 10,000 sq. ft. residence embraces perforated terracotta, spatial clarity, and site-responsive design.
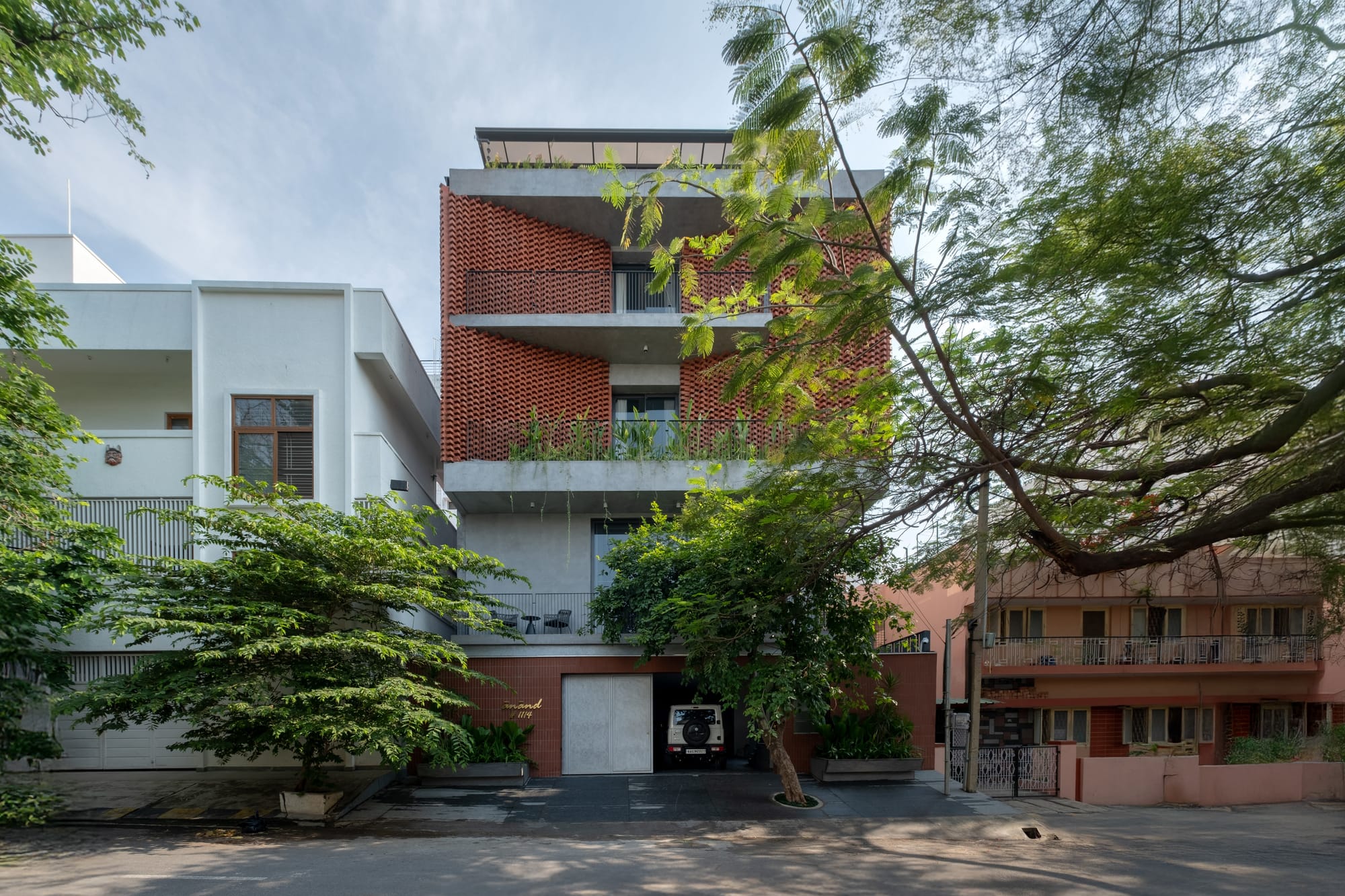
In the crevices between clay bricks, under the wedge-shaped overhangs, in the interstices of bark and between branches, there is a free exchange of nature’s living breath. Cantilevered upon a compact 40 x 60 ft plot, tasting the sky through its perforated terracotta façade, the Shah Residence is infused with a kind of porosity that does more than just filter the elements; it breaks the sun’s back, stirs the placid air into an osmosis of cleansing currents, and elides the boundary between interiors and the great outdoors. Cherry-picking from the local vernacular, Ar. Nagendra Ramchandra and Ar. Raghunandan Gururaj from Parallax Architects, harbour a peculiar fascination with reviving typologies that have long served Bengaluru’s torrid climate, albeit in an iteration heretofore unseen amid the filigree of Banjara Hills’ cul-de-sacs.
“Architecture is nothing but a continuation of history. How we picked the materials, right from bricks to the granite and wood panelling, was the real challenge, and all of them tied in beautifully with this site’s location and context,” explains Ar. Raghunandan Gururaj, Co-Founder and Principal Architect at Parallax Architects.
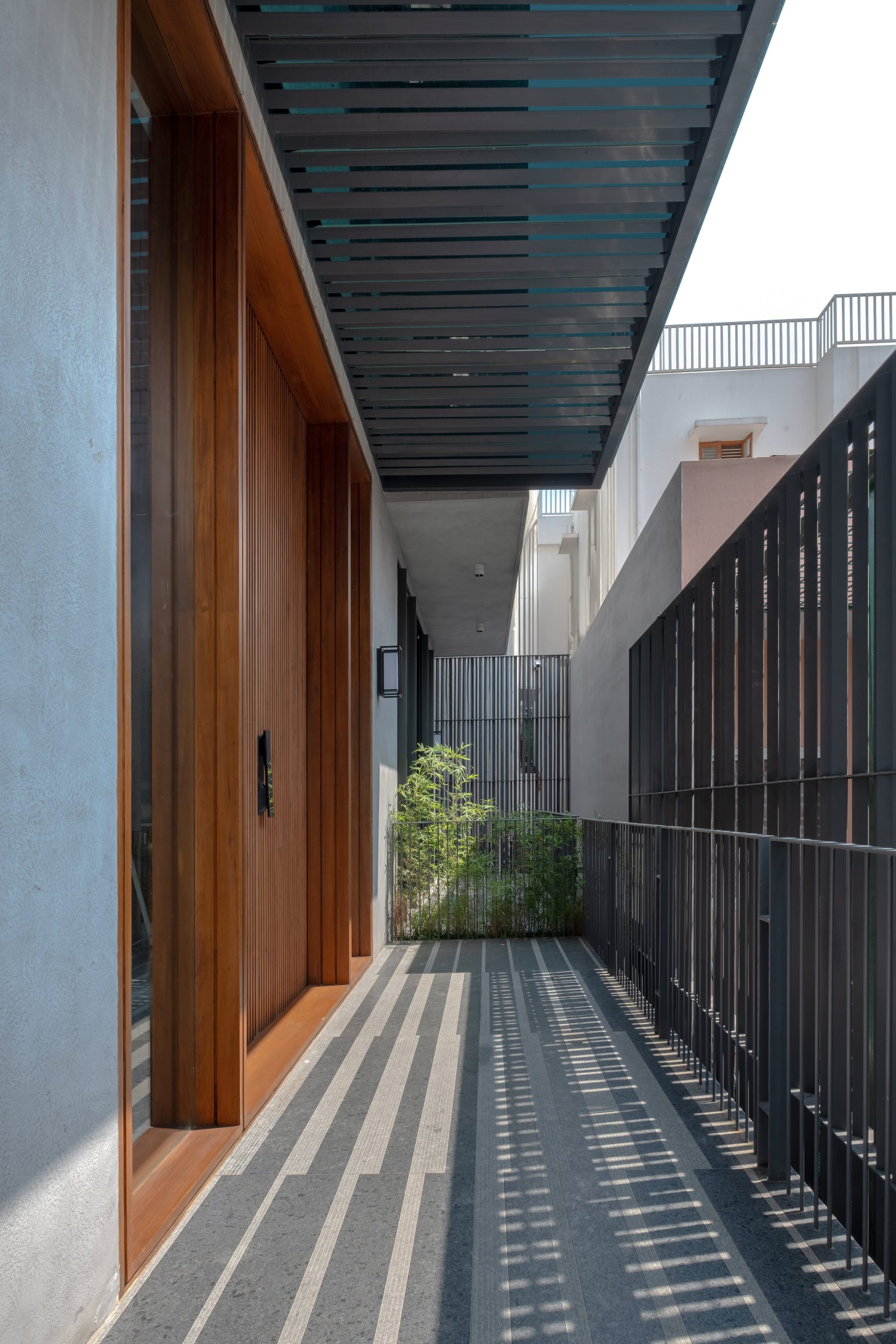
FACT FILE
Flanking a Tree, Clad in Brick
The site lay in the midst of a checkerboard of traditional single-storey homes, interspersed with botanical gardens and parks where, in summer, diaphanous clouds of bloom drift above the suburban sprawl. Along the wide footpaths, pink trumpets, laburnums, Kadamba, copper pods, and flaming gulmohars stubbornly endure in a city hard-wired for development. The principal architects envisioned a classical B.V. Doshi-inspired jali-clad dwelling, tucked behind the boughs of a mature evergreen tree that showed no sign of relinquishing its timeless stance.
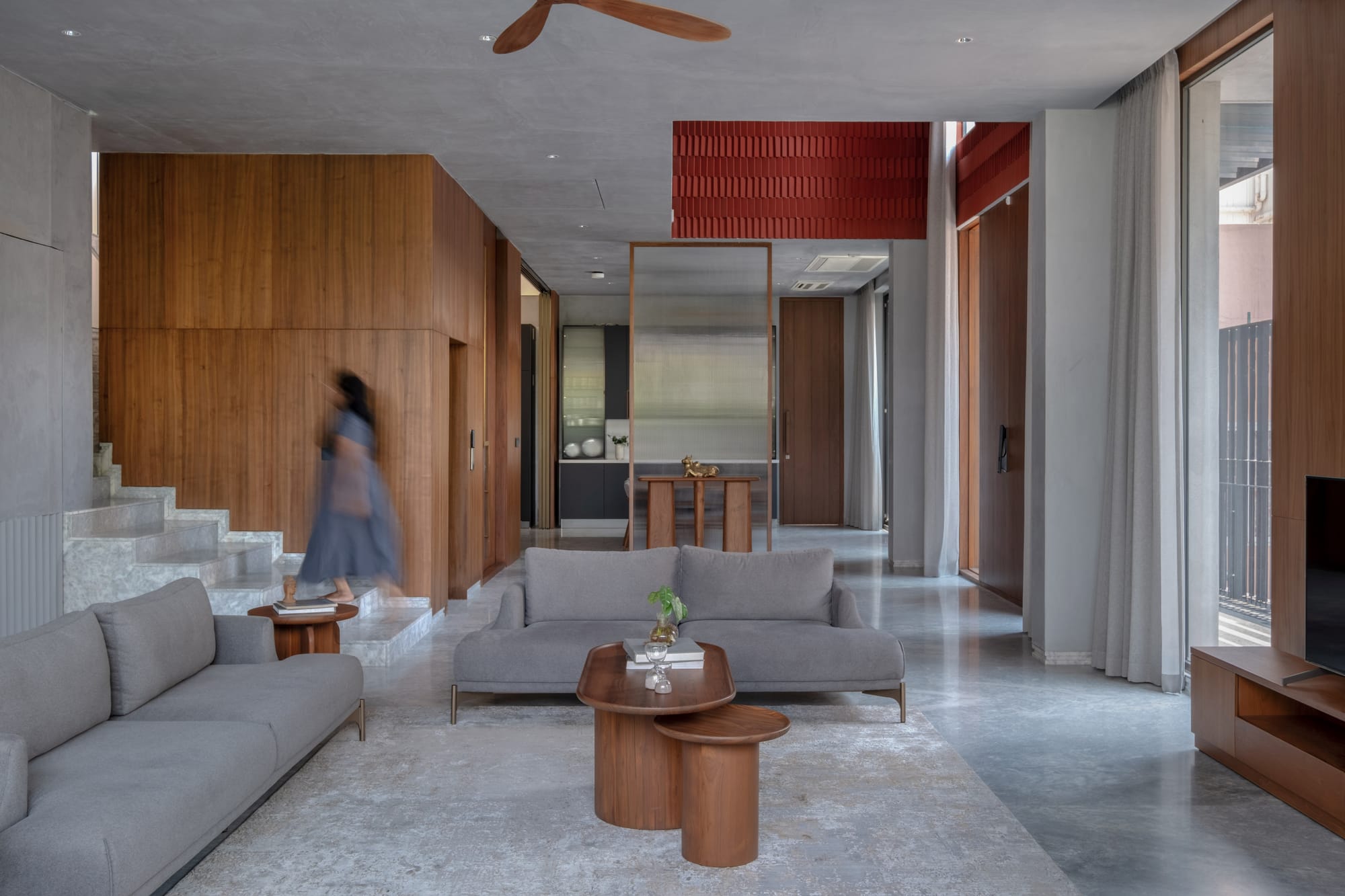
Chafing against the onslaught of urbanisation and soaring heat, Indian contemporary homes are in desperate pursuit of energy-efficient cooling solutions that do not compromise the visual intrigue of their façades. Wrestling with this dilemma, the architects of Shah Residence dreamed up a brise soleil of terracotta bricks extruded in an unrelenting zig-zag pattern. This age-old geometry, combined with perforations, facilitates a Venturi effect: as air passes through the narrow gaps, it gains velocity, effortlessly cooling the interiors.
The same brick re-emerges in the entry foyer, scaling its double-height volume, and reinforcing the home’s univocal material narrative.
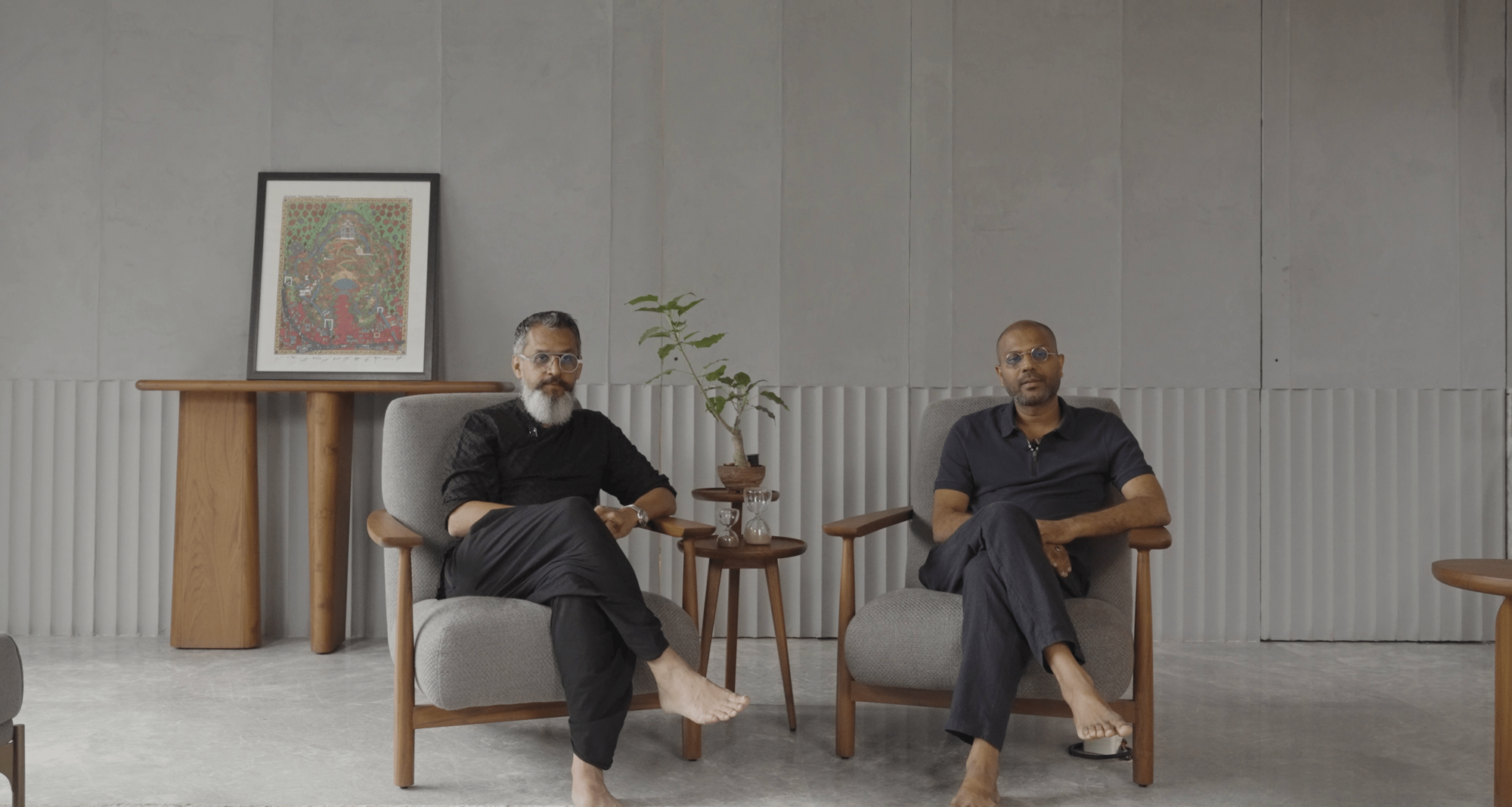
A Dichotomy between Public and Private
Designing a multigenerational abode for a joint family entails a firm grasp of the inhabitants’ sensibilities, enshrining their lifestyle and preferences in the architectural blueprint itself. The strategic massing of Shah Residence consists of two rectangular volumes tied together by a central circulation spine. To optimise sunlight and ventilation, the main entrance and common areas were elevated above the stilt parking, accessible via a staircase. A careful delineation of public and private zones was a significant concern here, drawing a veil of insularity across the bedrooms while weaving a latticework of connectivity in the communal areas.
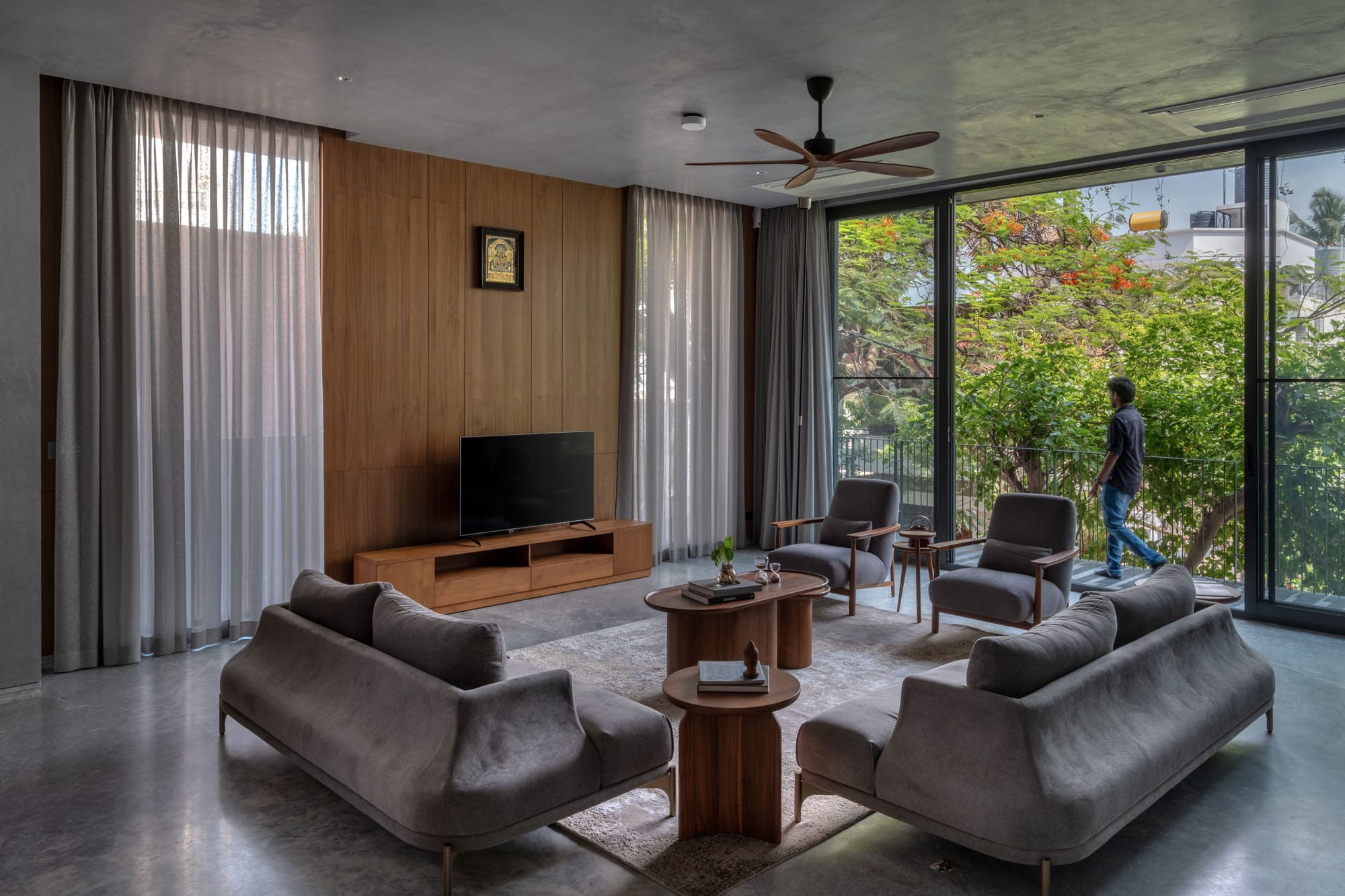
The living room anchors itself around a pair of sofas that blur the lines between design and sculpture. Their modular form, defined by sinuous contours reminiscent of tide breakers or the careening slopes of a mountain range, is complemented by perfectly proportioned accent tables. At the opposite end, the kitchen and dining area form the heart of the home, articulated with a melange of sleek modernity and warm tactility. Dark-toned cabinetry in charcoal grey imbues the space with a new-age aesthetic, while a streamlined, surfboard-shaped table softens the edges, conjuring a cherished mise-en-scène for intimate family gatherings. A fluted-glass partition deftly separates the kitchen from the dining area, which flows seamlessly into the verandah beyond.
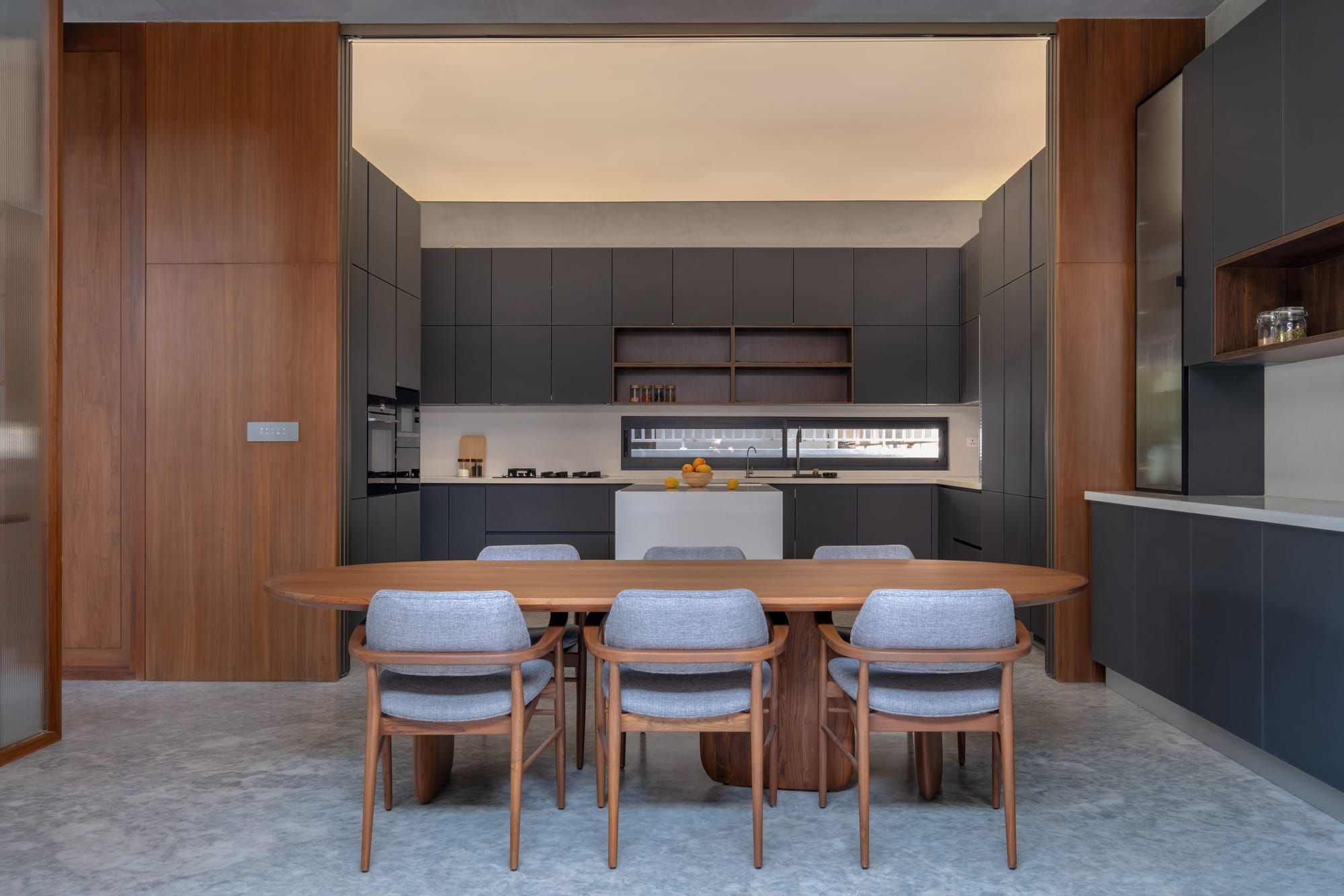
The Syntax of Linearity
Linearity is not incidental in this seven-bedroom residence but an omnipresent metronome, reverberating through the railings, chandeliers, and even the granite stairway ascending to the first level. Its most striking articulation emerges in the living room, where fluted dado cladding becomes a visual leitmotif.
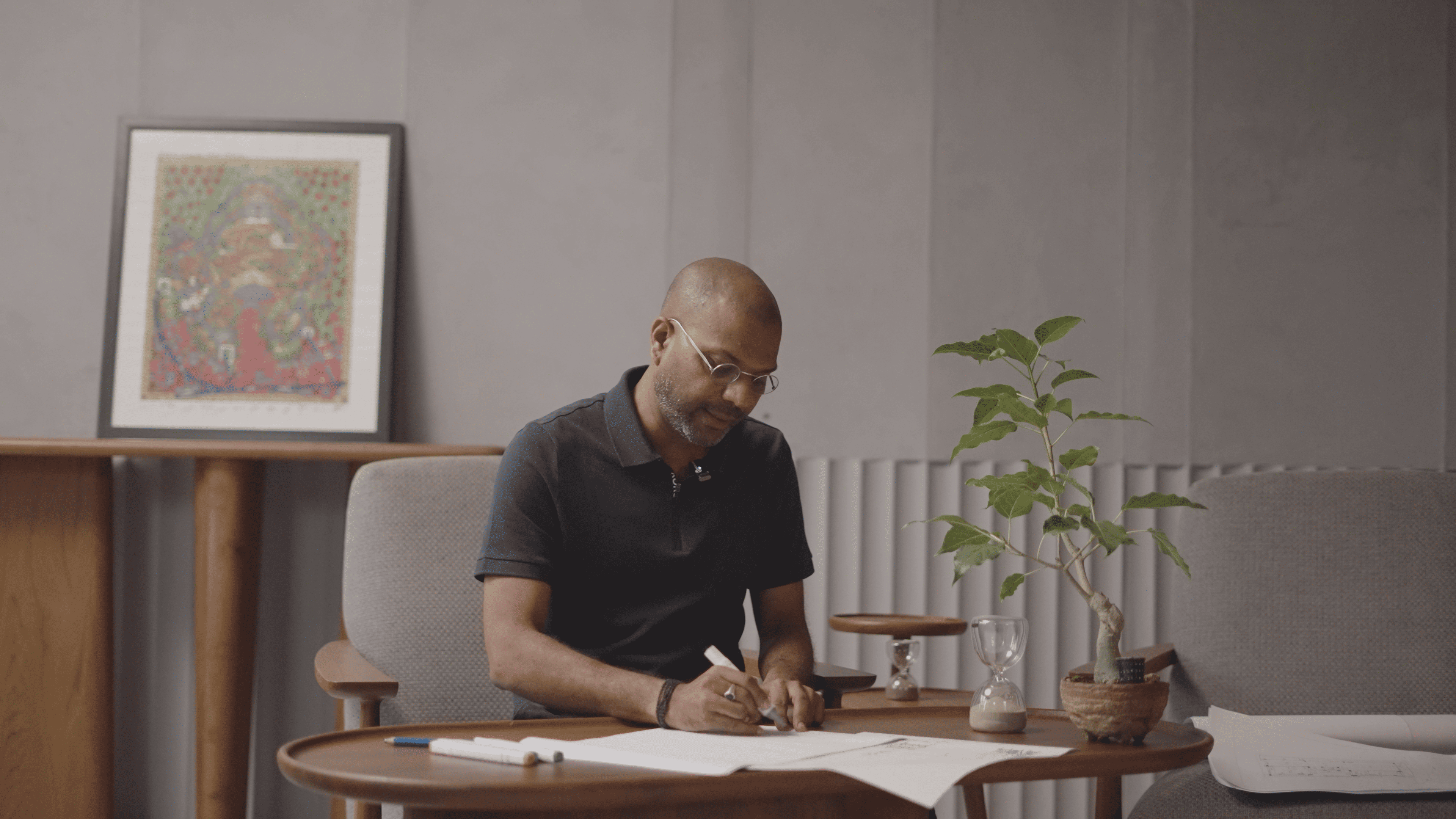
In the master bedroom towards the south, the fluted detailing spreads beyond the dado to usurp the entire feature wall behind the bed, heightening the home’s dialogue of soft brutalism. Wooden parquet flooring deepens this tactile richness, its grain recalling the raw beauty of tree trunks and a subconscious rapport with nature. A deeply tufted bed becomes the centrepiece, offset by a textured ceiling finish, creating a tableau that derives its strength from simplicity.
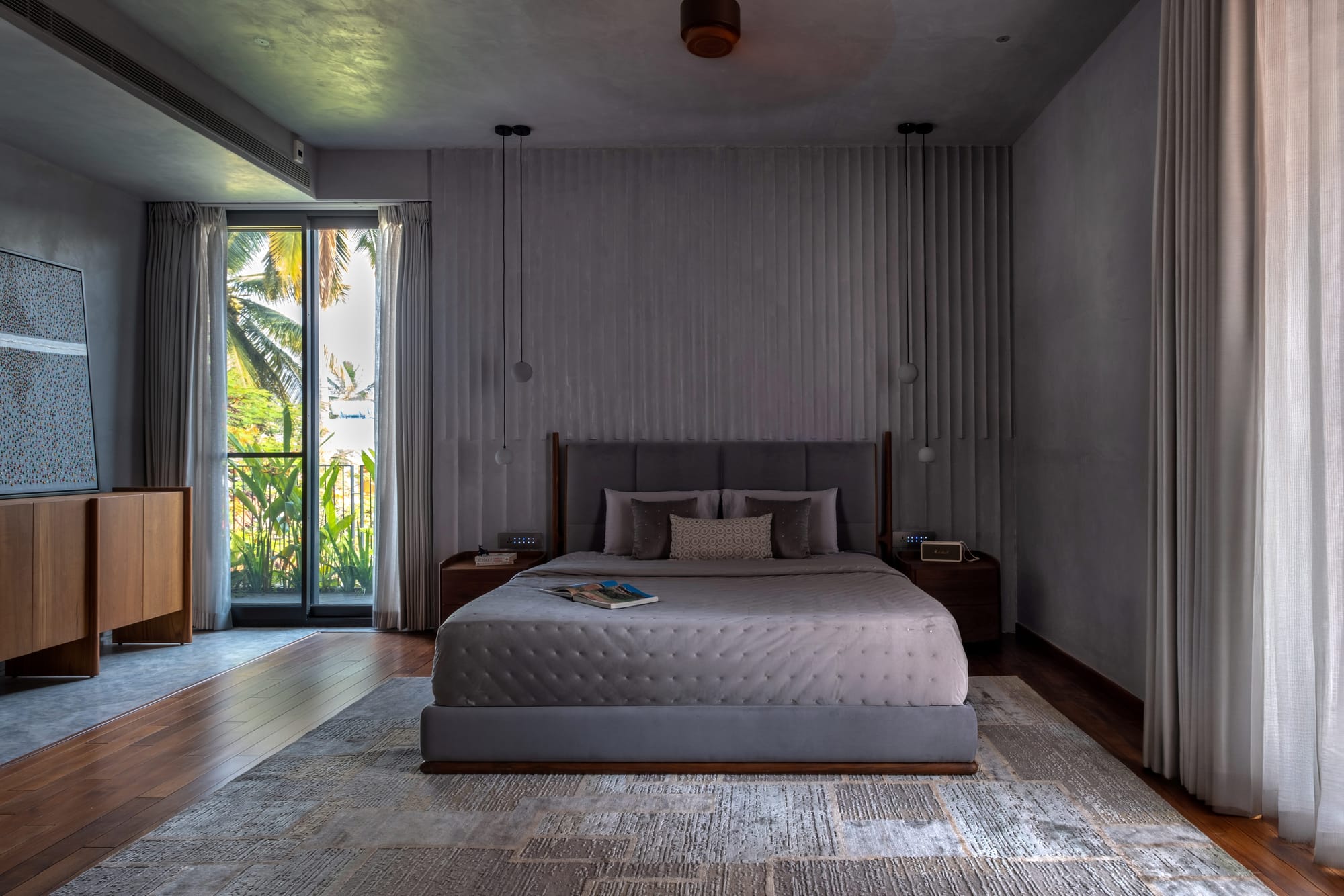
A teak wood sideboard in a warm walnut hue introduces an organic counterpoint, its clean lines and generous storage echoing the enduring legacy of mid-century design. Above, spherical hanging lamps cast pools of light, juxtaposing function with poetic form, their glow enlivening an otherwise monastic grey-toned palette.
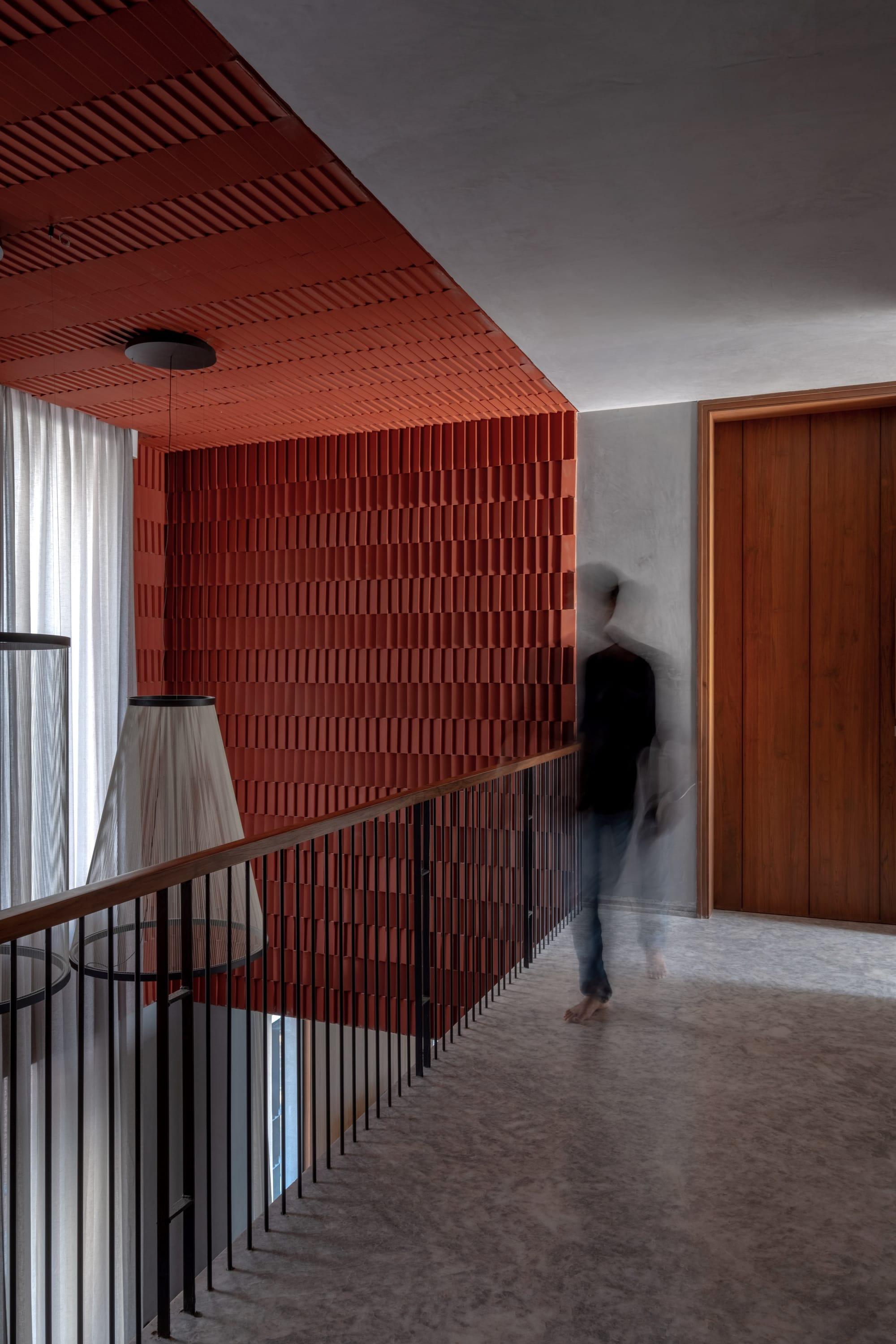
The Individualistic Approach
Along the northern perimeter, the son’s bedroom unfurls as a moody palimpsest of structure and softness, where wood and metal, dark and light, move in synchronous interplay. The bed becomes a celebration of craftsmanship, its coffee-brown headboard and footboard carved from solid wood, bearing the quiet imprint of artisanal heritage. While the shelving and bed naturally command attention, the room also shelters rarer gems. Chief among them are the folding chairs, Italian mid-century designs influenced by the Trieste prototypes of the 1960s. Each chair, with its inverted V-shaped lacquered wood frame and contrasting slatted seat, distills restraint into ingenuity.
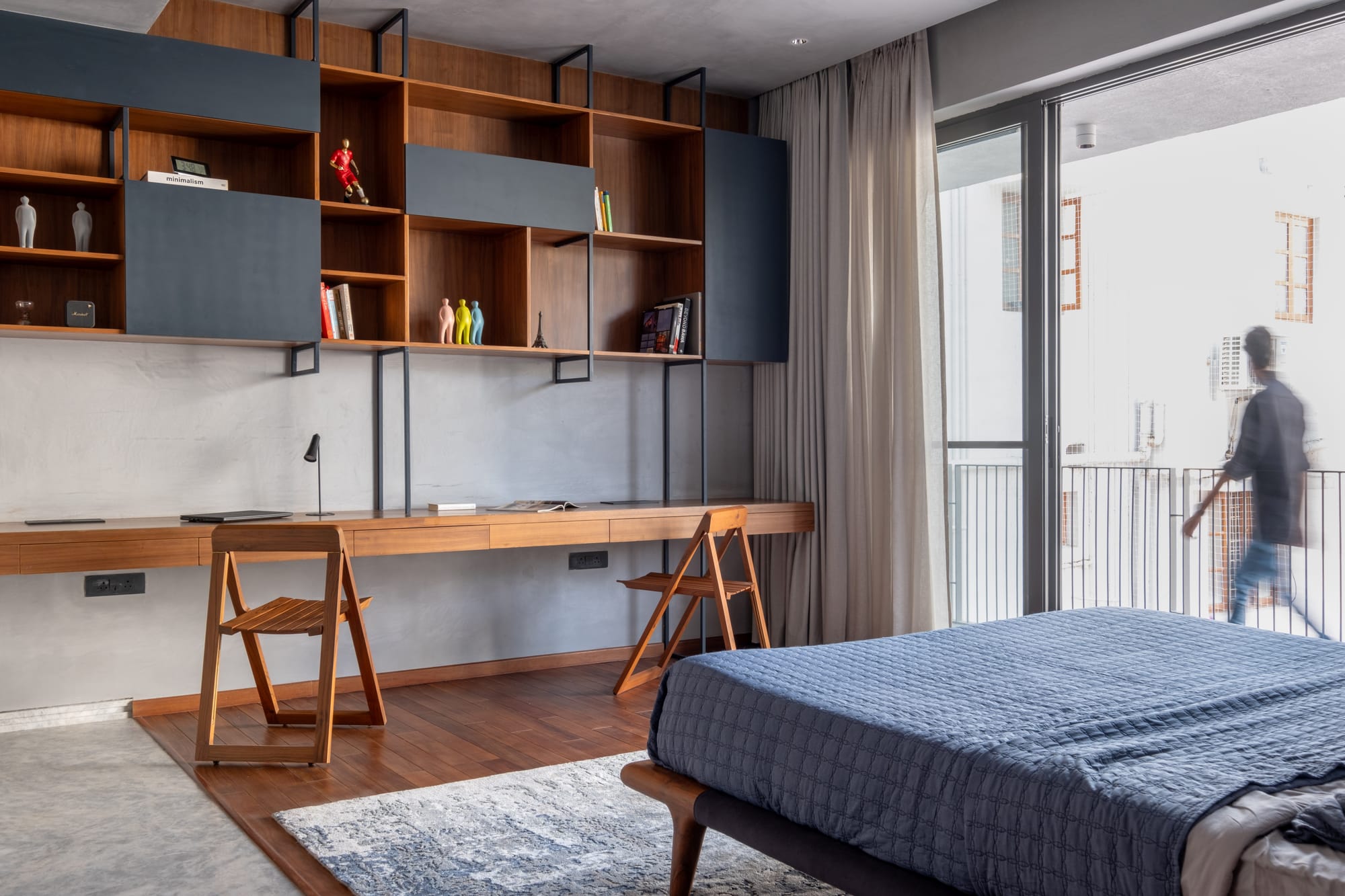
Together, these elements infuse the son’s room with a personality both youthful and attuned to the home’s larger narrative. Ascending to the second floor, another brother’s quarters reveal a proclivity for the warmth of Japandi sensibilities. From the balcony, you glimpse squirrels chasing each other or palm fronds quivering in unison, fleeting yet grounding fragments of the miraculous theatre of everyday life.
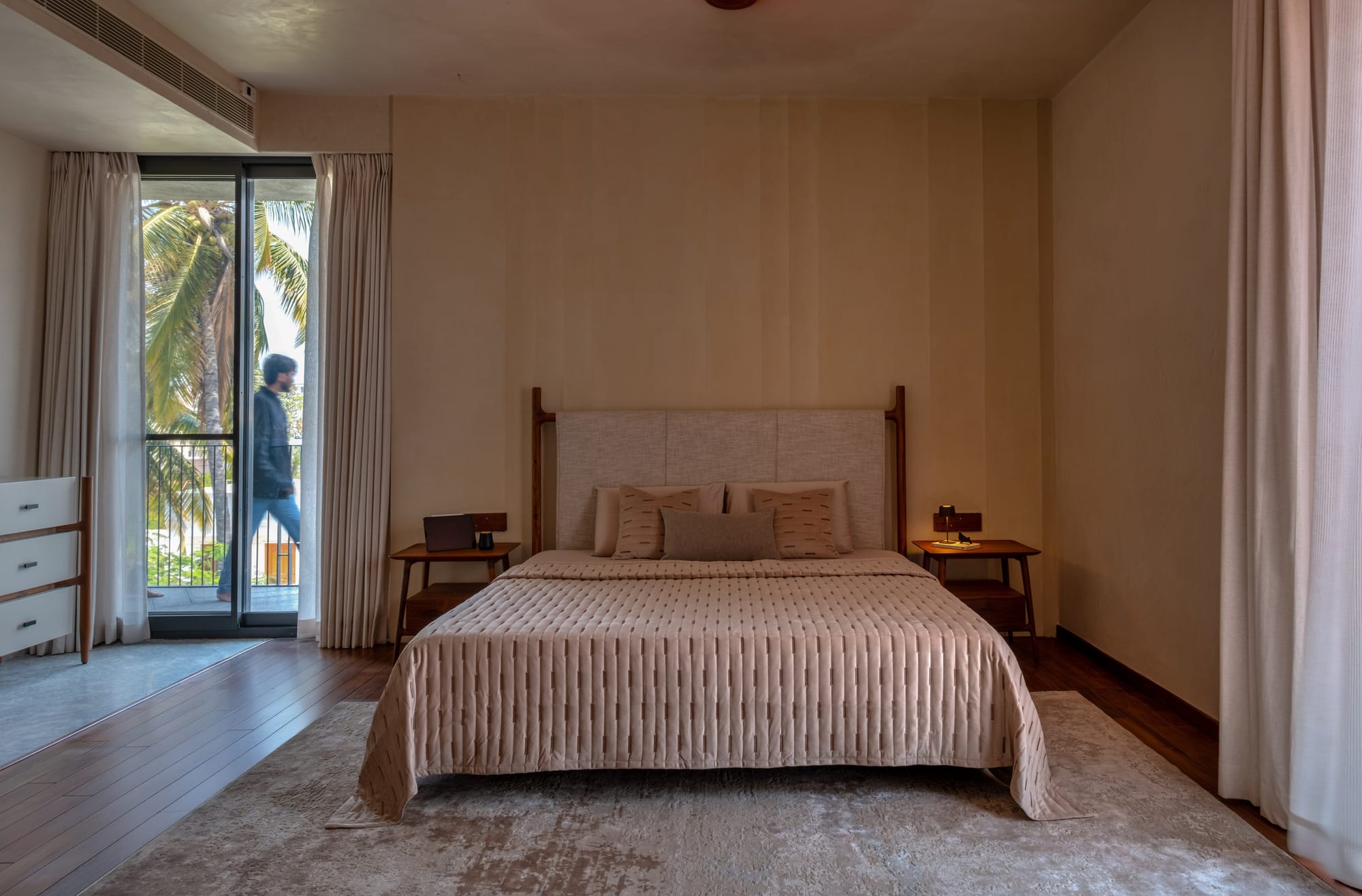
A Mouthful of Sky
Finally, the third level offers a joyous release, where time too takes on a mythical quality. Just as foliage transmutes sunlight into an elaborate dance of shadows in nature, the terrace pergola mimics forest canopies, blending liminality with shifting states of consciousness. Here, patterned cross beams and screens simulate a chiaroscuro, turning the terrace into a magic lantern for the home.
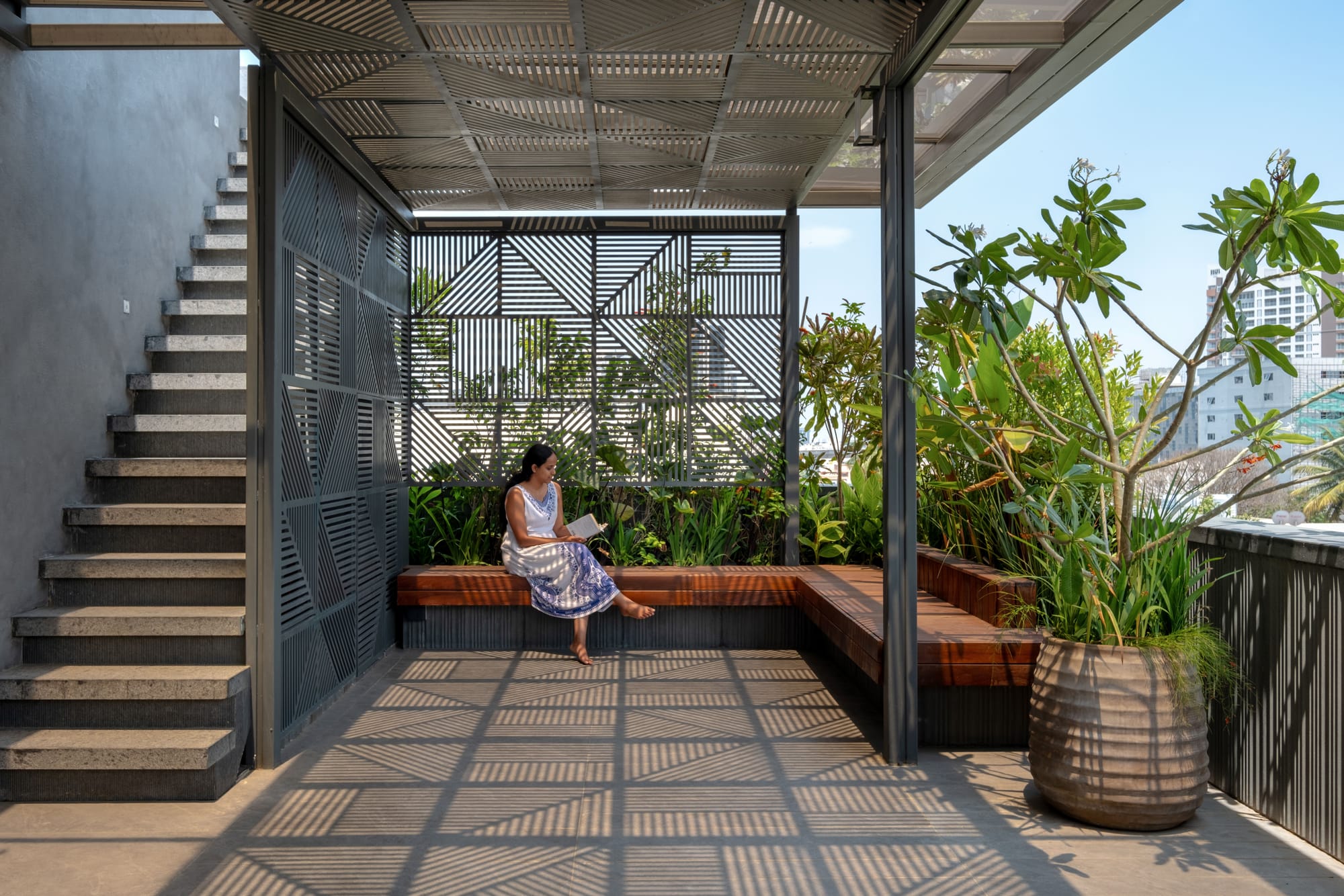
The Shah Residence configures minimalism not as an alibi for stripping away but as an invocation of clarity, where every surface speaks with purpose and material honesty. Its linear syntax binds the dwelling in a mesh of interlocking volumes, calibrated to light, proportion, and spatial progression. In the spirit of the Vedic principle of ‘neti-neti’, neither this nor that but an exploration of balance, the site itself becomes a spirit guide and the local vernacular is not merely summoned but reinterpreted to suit contemporary living. What emerges is a home that belongs to its soil and moment, a composition where simplicity ripens into beauty and life unfurls in measured, luminous harmony.
Watch the complete video and access the PDF eBook on Buildofy.
