A Surat Abode Where Nature Thrives Amid Brutalist Rawness
With rubble masonry, Mangalore roof tiles, and a sweeping courtyard at its core, a Surat leisure home by Neogenesis+Studi0261 forges a rare identity of its own.
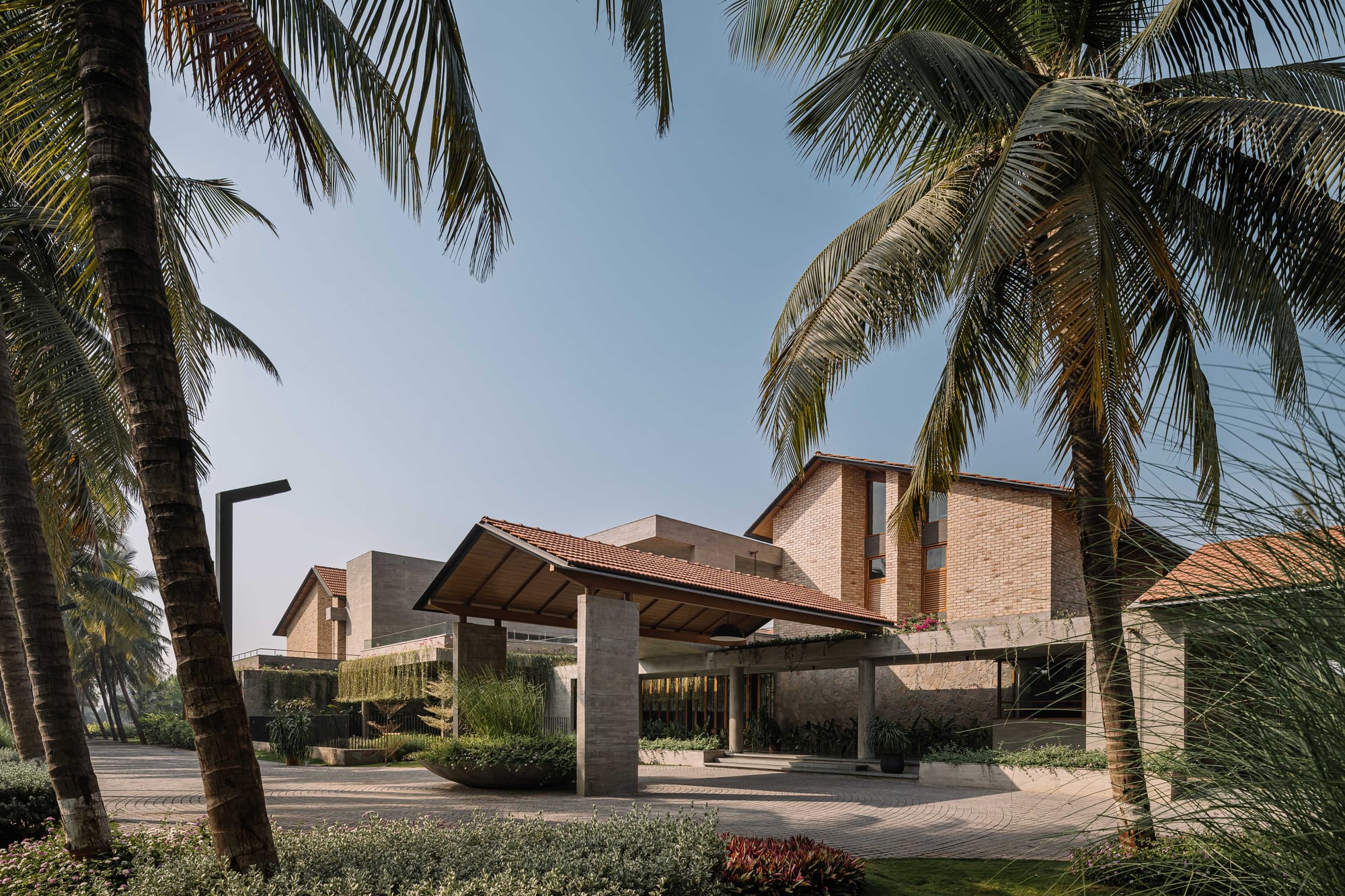
Two roads leading out of town intersect at The Retreat Home, a biophilic nine-bedroom holiday residence in Surat, carved like a grotto into a cinnamon-brown expanse of ripening chikoo (sapodilla) trees. Inside, the floor is pebble-smooth and almost mirror-like, clad in Kota stone, while the ceiling evokes the opaque greys of a monsoon sky. Envisioned in the likeness of Le Corbusier’s proto-Brutalist style from the 1950s, this 47,210 sq. ft. villa orchestrates pitched Mangalore roofs, the raw starkness of exposed concrete, and the rugged integrity of Rajula stone masonry. Deep-set windows and louvered blinds trace the façade, casting cool, dappled shadows along its linear corridors and jharokhas, while red Agra stone pathways meander softly through the lawn. Beyond, in the orchard, new tendrils unfurl as vividly coloured birds flit across the branches, and the yolk of a morning sun spills tenderly over the awakening landscape.
“The spaces are not just functional; they facilitate a healthier, more balanced lifestyle and provide a chance to pause and genuinely reflect,” shares Ar. Jigar Asarawala, Co-Principal Architect at Neogenesis+Studi0261.
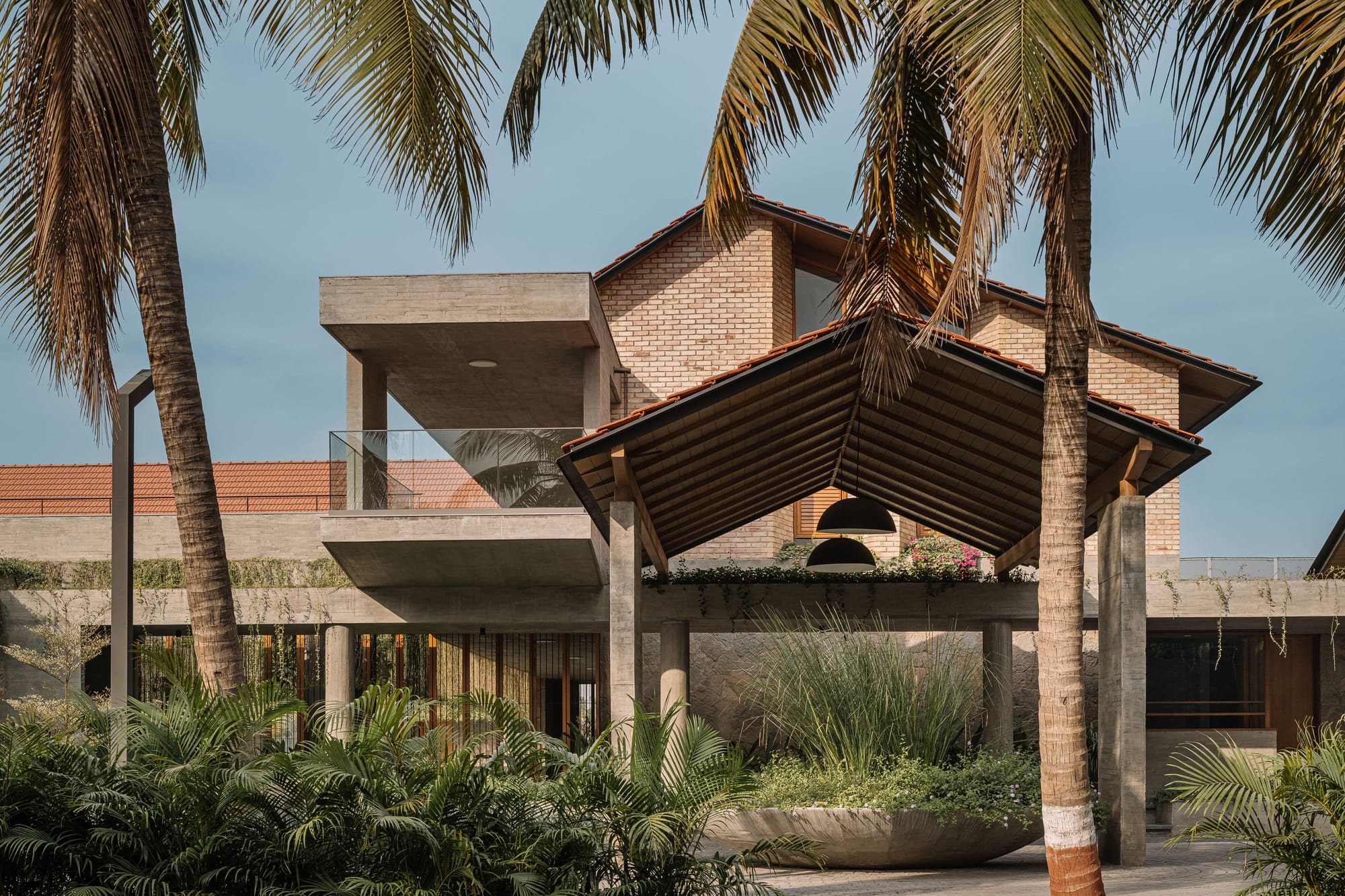
Designed by Jigar Asarawala, Tarika Asarawala, and Chinmay Laiwala of Neogenesis+Studi0261, this spartan, almost monastic abode rests on a 14.26-acre plot, composed as a semi-rectangular ensemble of three thoughtfully articulated blocks huddled around a vast open-to-sky courtyard, where a mature plumeria tree and salvaged boulders create a meditative core.
FACT FILE
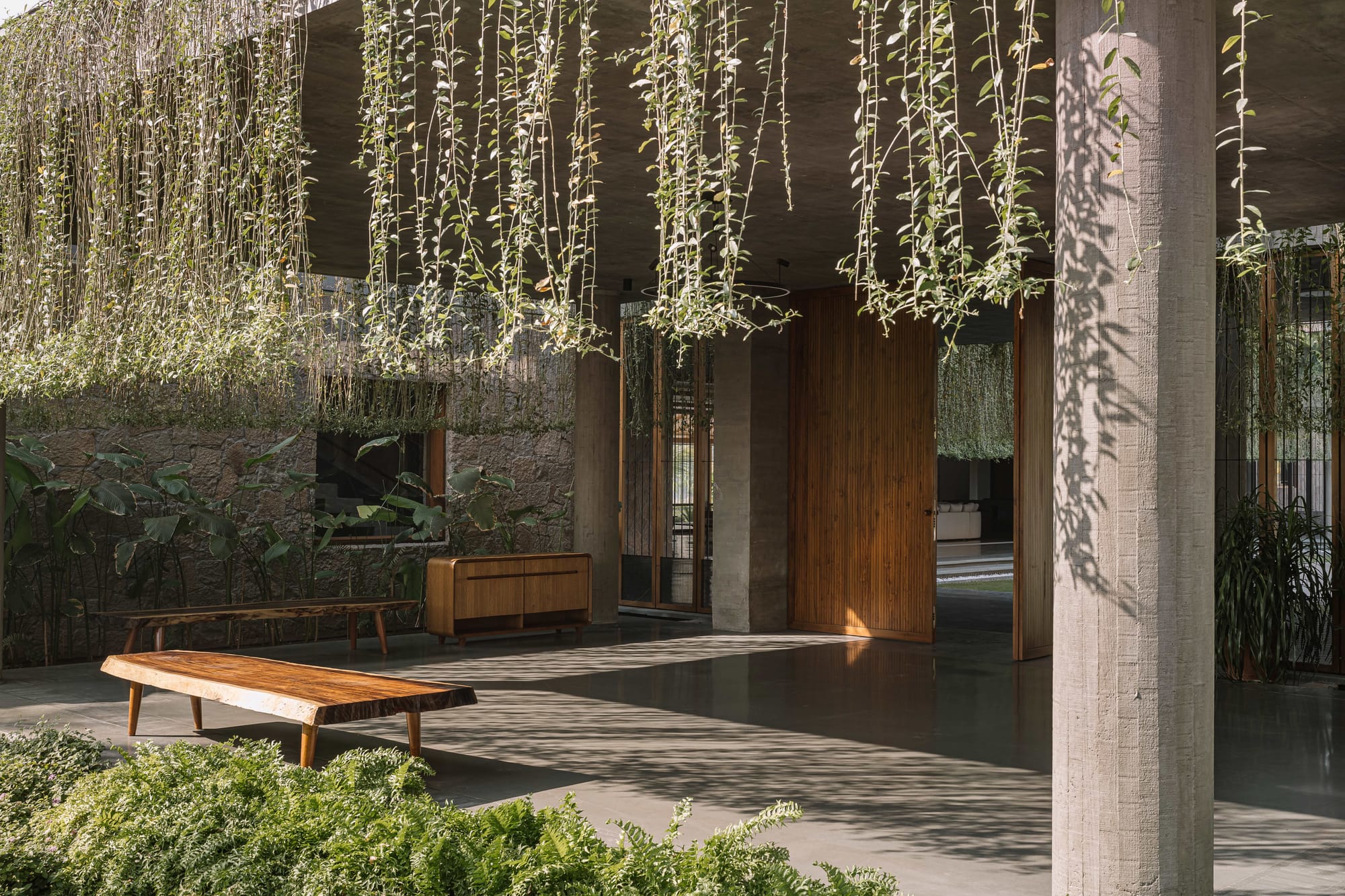
Dedicated Spaces For All Needs
“When the clients approached us, they already owned this land,” shares co-principal Ar. Tarika Asarawala. “Their brief described a home that was secluded from the city.” Envisioned for a diamond-mercantile family of seven, The Retreat Home emerges as a peaceful countryside homestead—painstakingly unadorned, yet an epitome of hushed luxury, with large airy rooms filled with mid-century modern furniture, brass accents, and lime-plastered finishes.
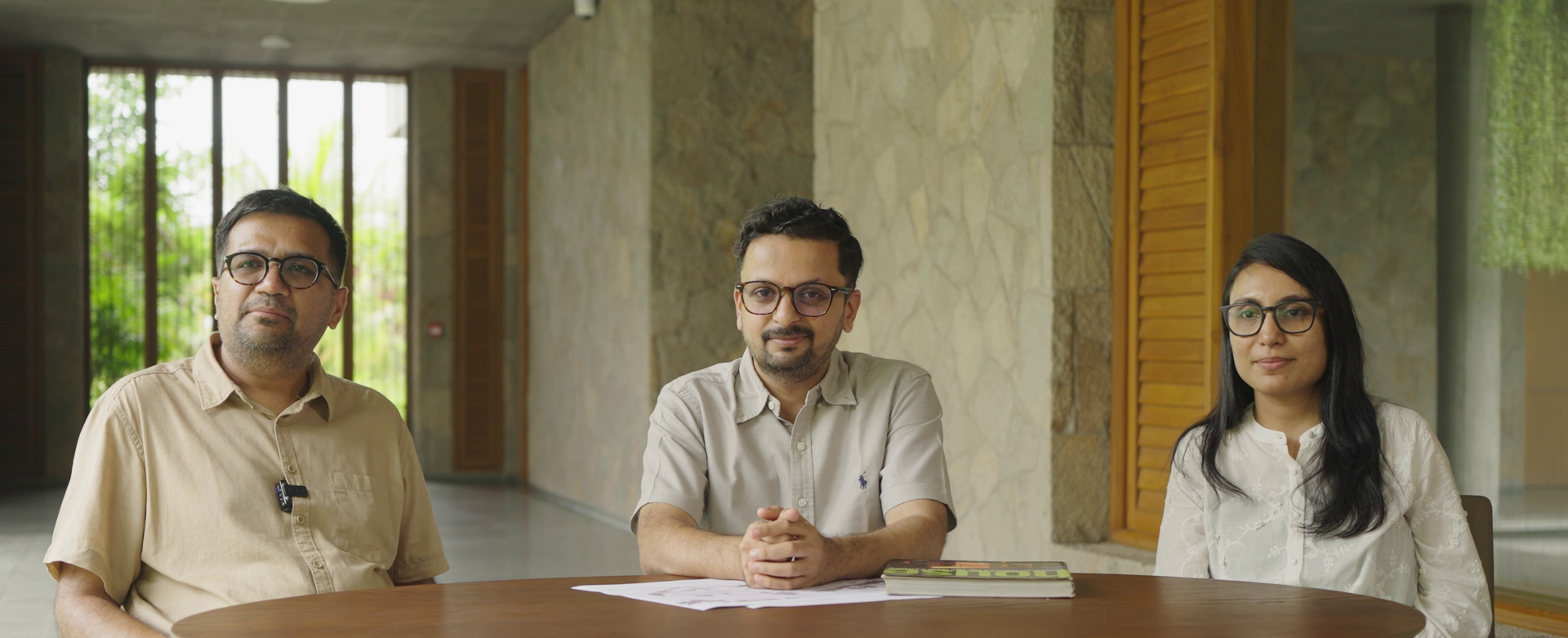
The ground floor hosts the communal zones — the formal living room, dining area, and kitchen alongside a sports room and jacuzzi — all cocooned in the rustic elegance of Rajula stone rubble masonry that grounds the structure. Ascending to the first floor, one encounters bedrooms and informal lounges, their façades defined by exposed brickwork that lends depth and nostalgia.
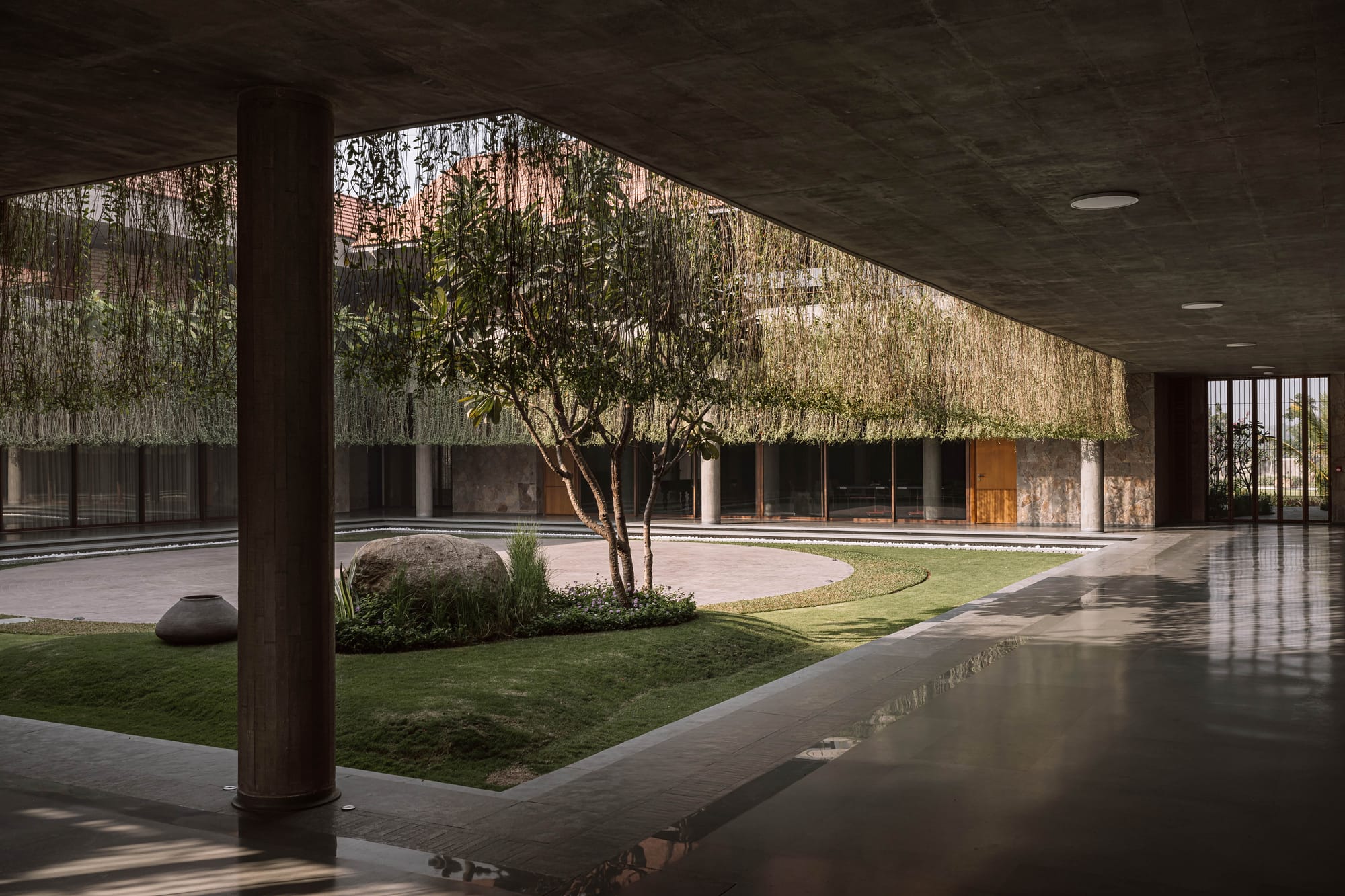
A Climate Responsive Design
The home’s palette is deeply attuned to its regional climate, with every element designed to blur the threshold between outdoors and indoors. Along the southern periphery, the living room extends into a shaded verandah sheltered by an overhanging roof. A short descent down stone steps leads to an alfresco lawn seating area, where one can linger beneath drifting clouds that part to reveal a pure blue sky. “We even planned a planter bed on the first floor,” shares Tarika. “And curtain creepers along the façade to filter sunlight and block the hot summer winds.”
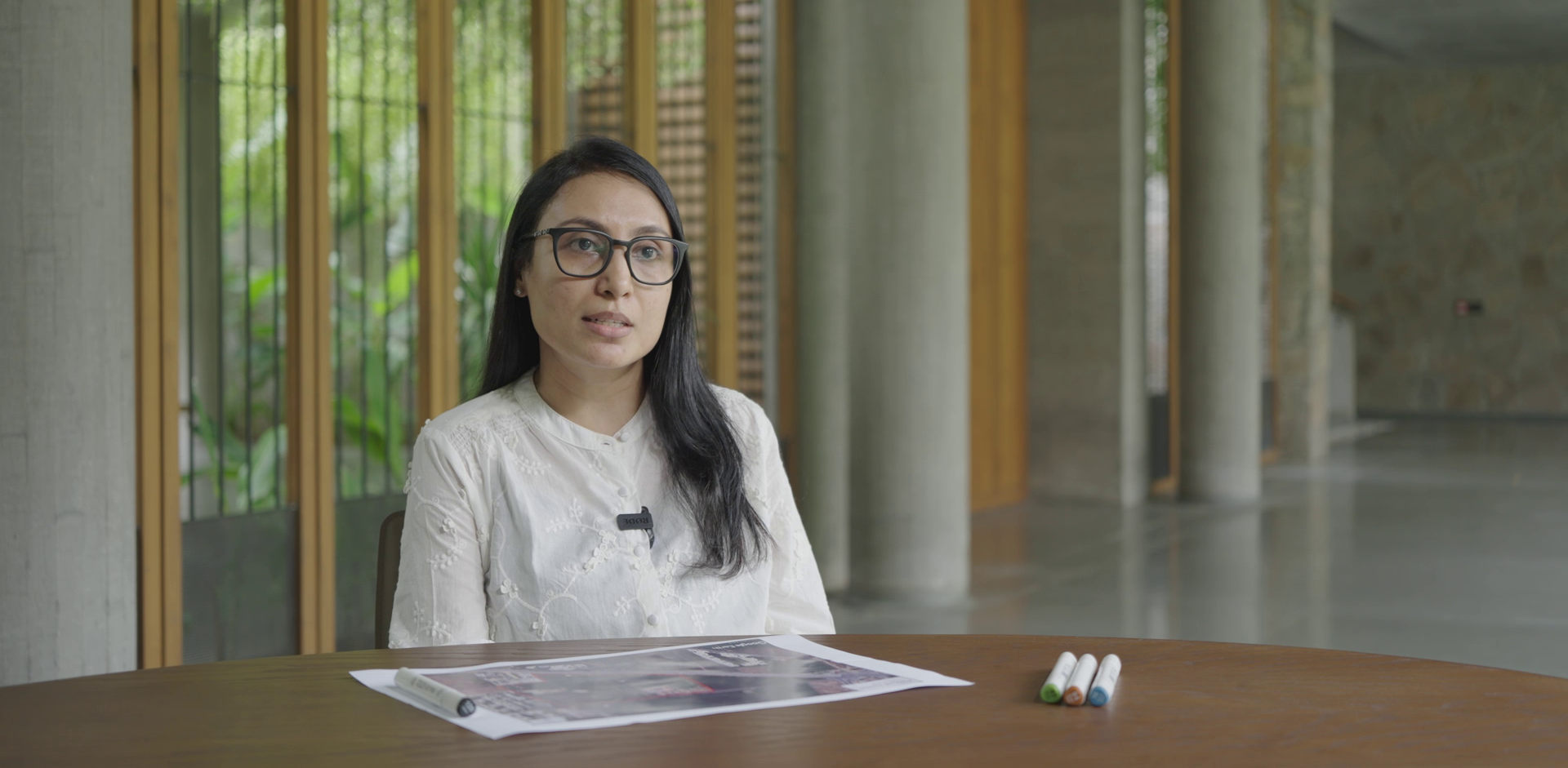
The steel-framed roof, sheathed in Mangalore tiles, enables passive cooling, while its plywood underside introduces visual contrast against the lime-plastered walls. Locally sourced Kota stone floors, laid in varying patterns, help maintain a cool indoor microcosm. Along the entrance, even the traditional jharokha finds a contemporary reinterpretation — serving as both a shading device and a moment of pause.
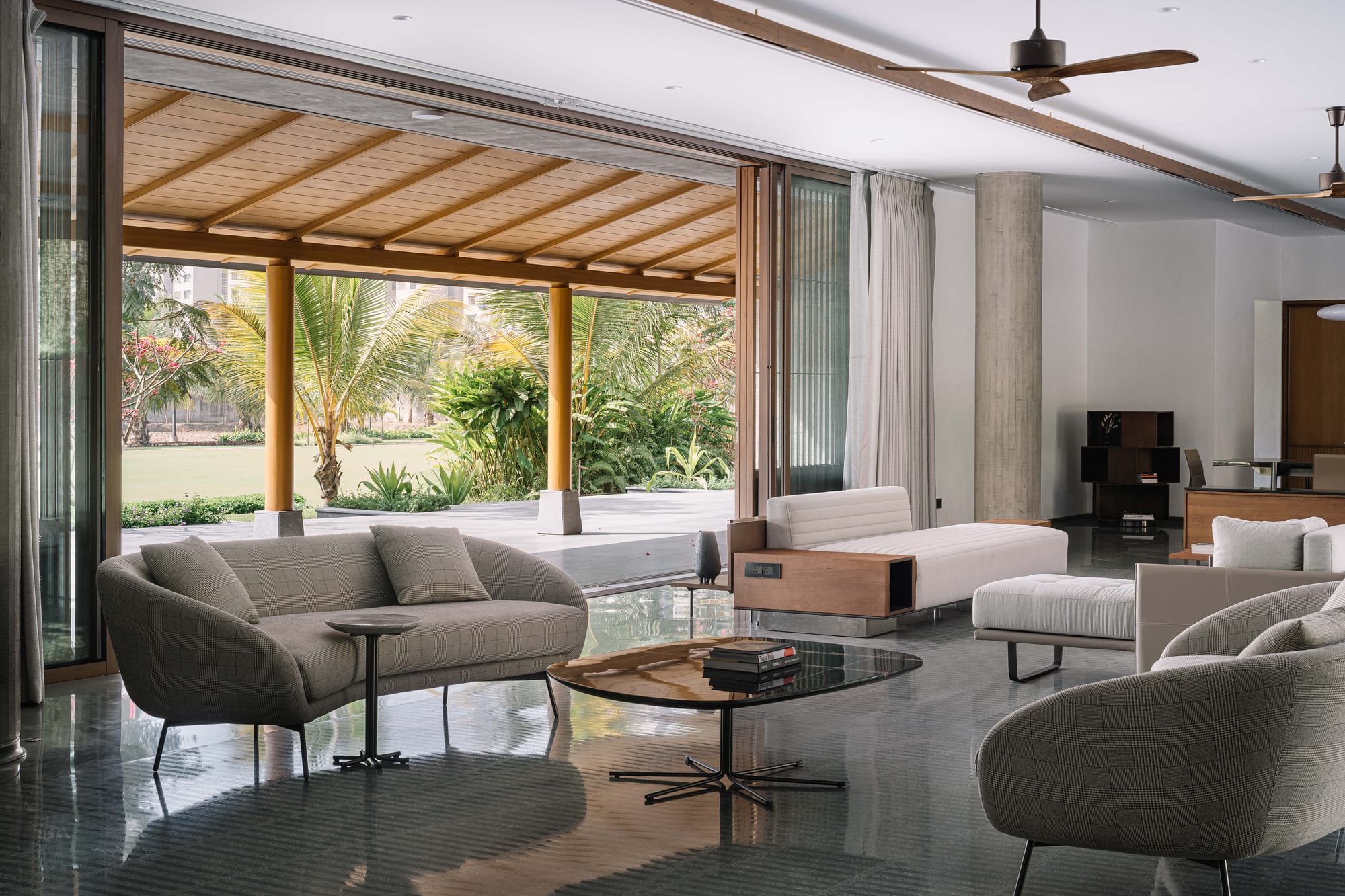
An Ode To Slow Living
“In the living room, we have these large sliding glass doors that retract completely into the walls,” explains co-principal architect Chinmay Laiwala. “This allows the entire ground level to open seamlessly to its surroundings, without any visual or physical barriers.” Along the western edge of the verandah, a wooden trellis runs the length of the living and sports rooms, both of which overlook the panorama of the central courtyard.
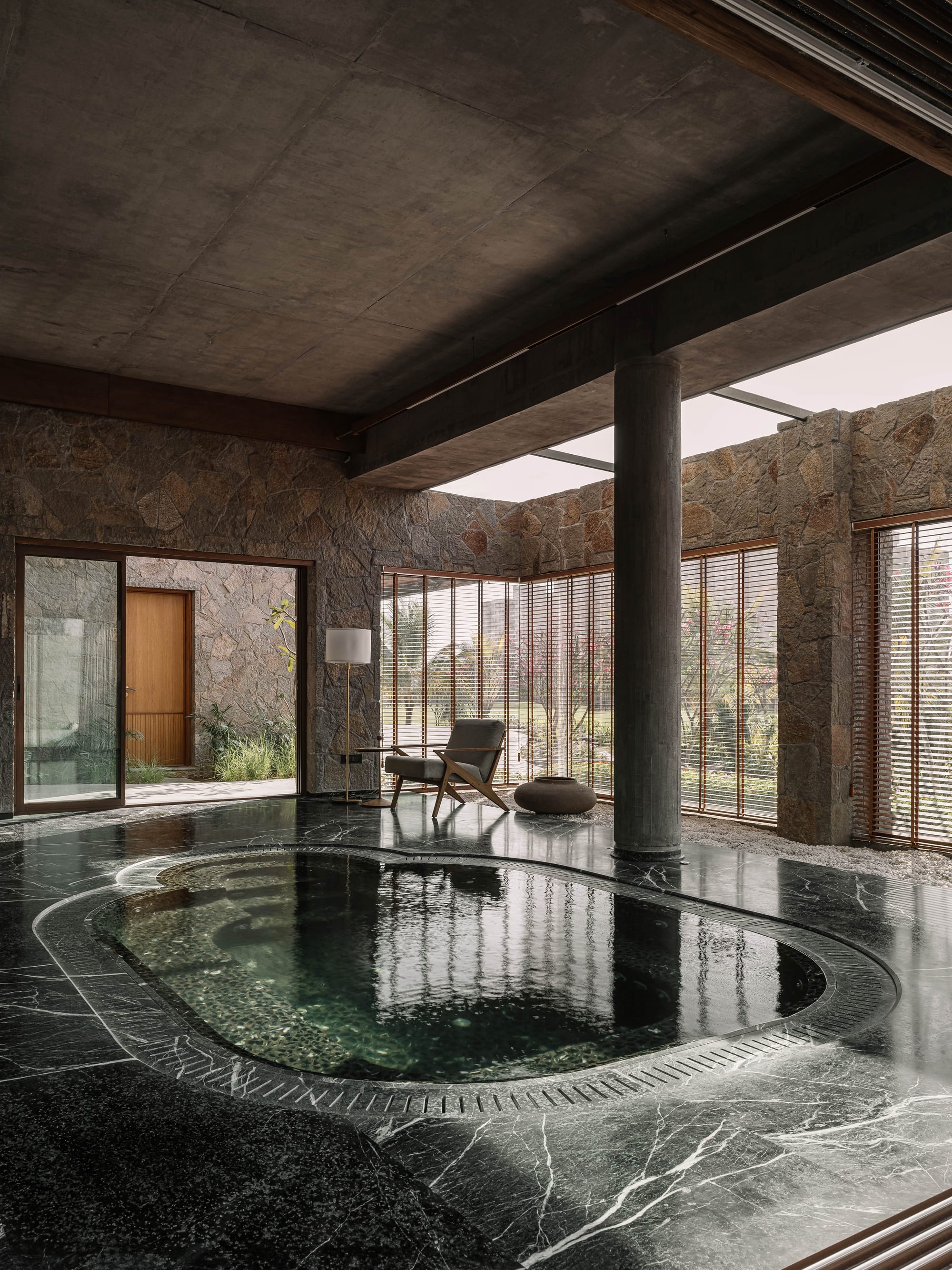
Tucked away in an unobtrusive corner of this Surat home lies a sunken jacuzzi — an oasis-like retreat illuminated by a skylight above that transforms the pool into a glacier-like jewel, glowing nascently even when the louvered blinds are drawn. Clad in polished green marble and stone, this discreet alcove evokes a rarefied expression of modern tropical luxury.
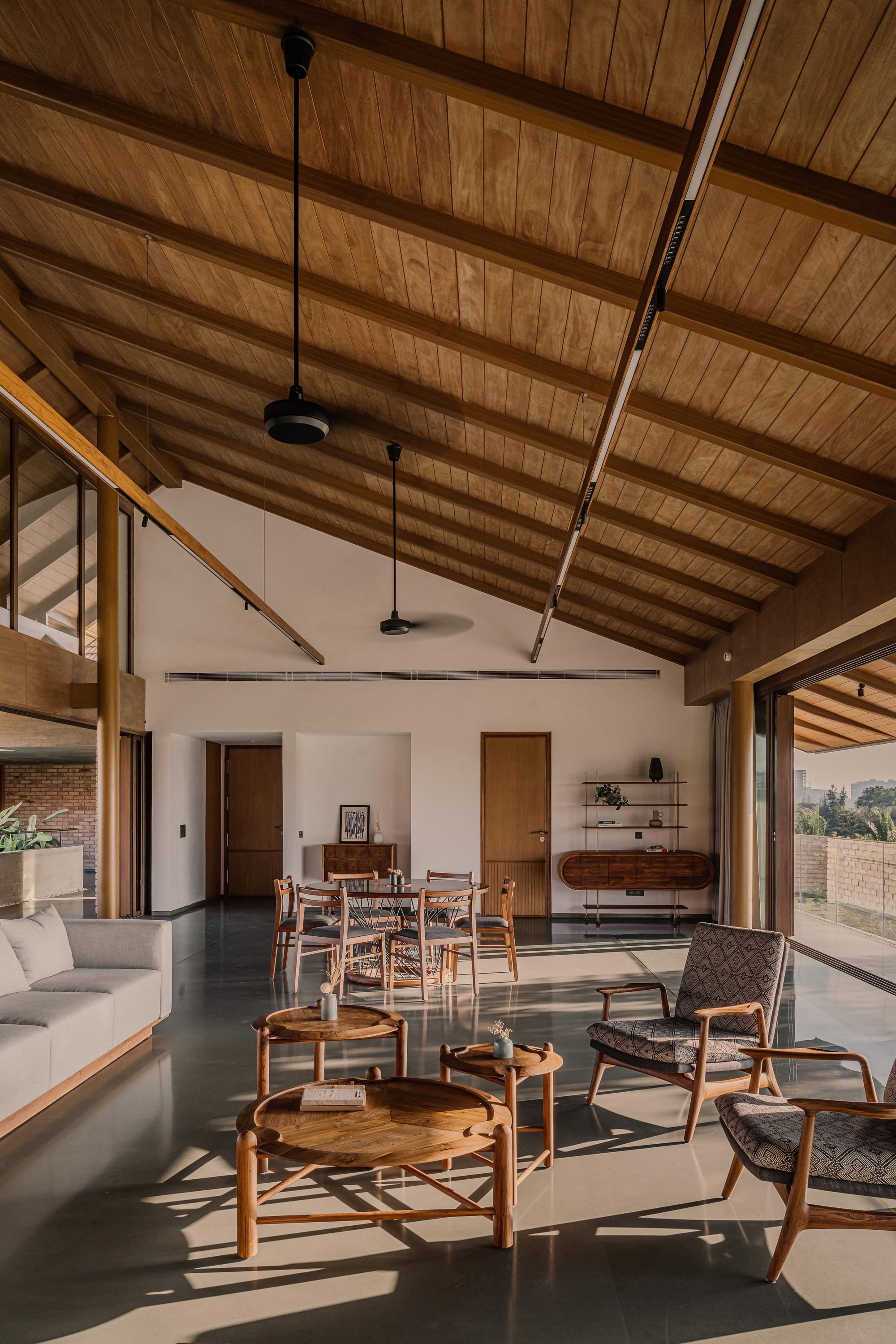
Located on the first floor, the family room embodies the essence of slow living — spacious, light-filled, and deeply attuned to its surroundings. Beneath the soaring pitched roof, the room opens up to an atmosphere of calm expansiveness, where air and light move freely through the exposed structure. The high ceiling and rhythmic wooden framework lend both grandeur and intimacy, creating a space meant for unhurried moments.
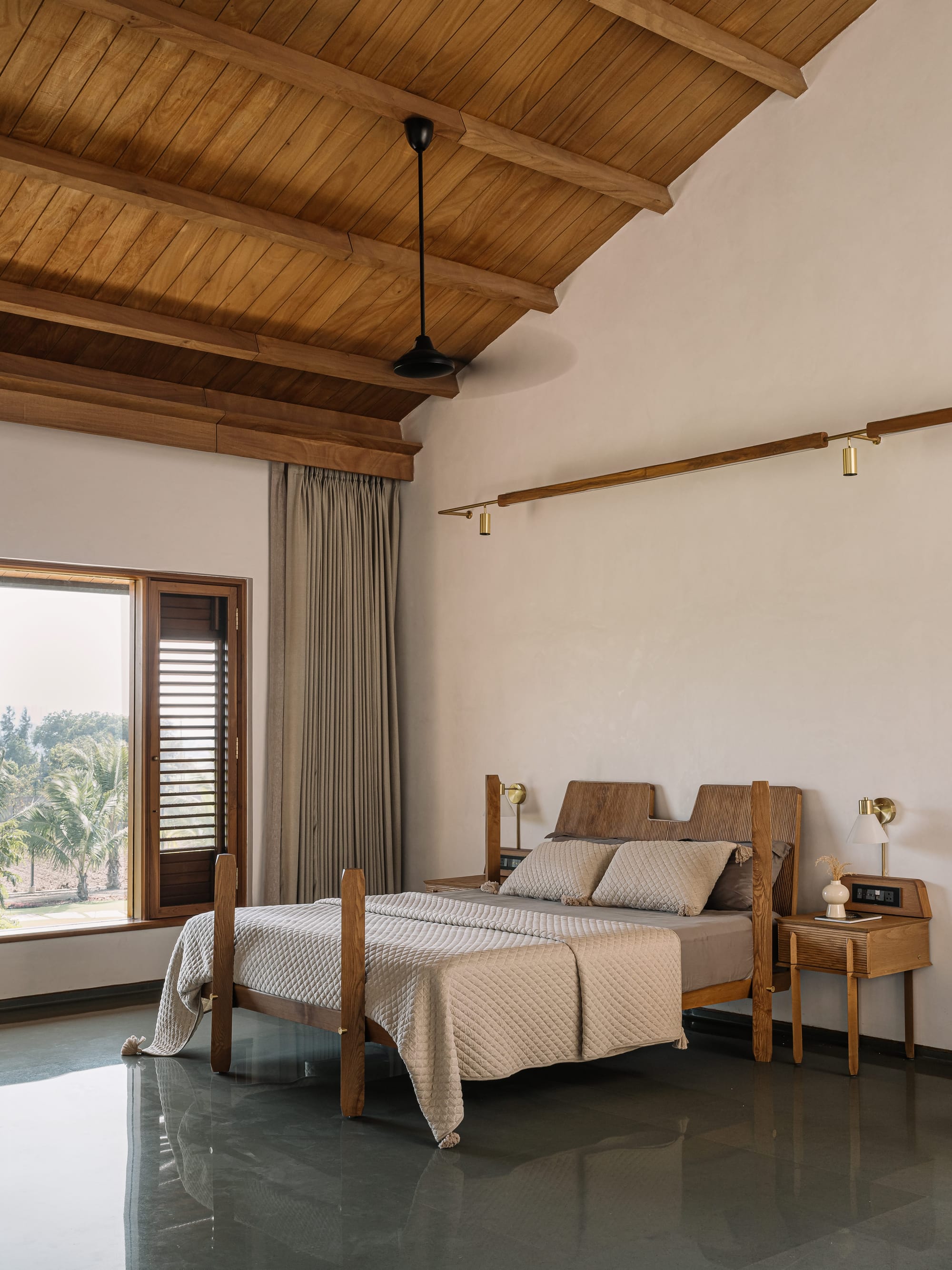
The Beauty In-Between
Bridging the rooms across the ground and upper levels, a monolithic stairwell weaves through, leading along long, linear passageways that draw in cooler air from the courtyard, linking the multiple wings and acting as liminal, transitional spaces. “We accounted for a lot of in-between spaces,” says Jigar. “These include the foyer surrounded by landscape, a jhulha in the corridor, a small, cosy terrace facing the orchard, or just a wooden ledge jutting out of windows as a seat.”
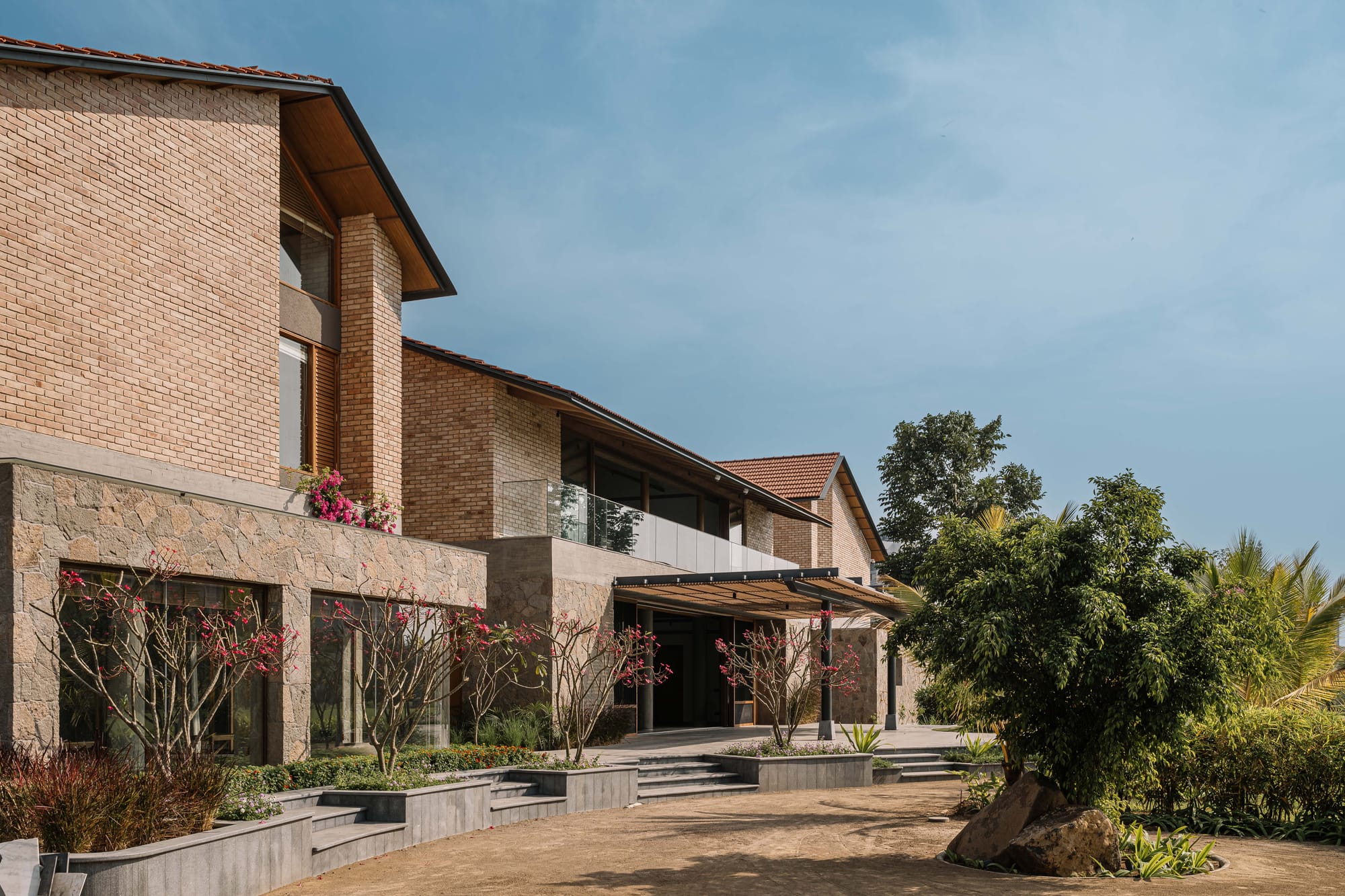
The bedrooms exude a refined sense of calm, each opening into generous en-suites and a private terrace that frames the surrounding greenery in quiet dialogue. At The Retreat Home, the language of nature and the rigour of form coexist with deliberate grace—where raw textures meet gentle tactility, and climatic mindfulness shapes every spatial gesture. In a landscape defined by warmth and languor, the architecture becomes more than a refuge—it becomes a meditation on living well.
Watch the complete video and access the PDF eBook on Buildofy.
