Architecture Flows Like Music Through A Bungalow In Pune
A symphony of double-height courtyards, water-framed pooja shrine, and glass bridges brings calming serenity to this 4,850 sq. ft. family home by Studio Arcon.
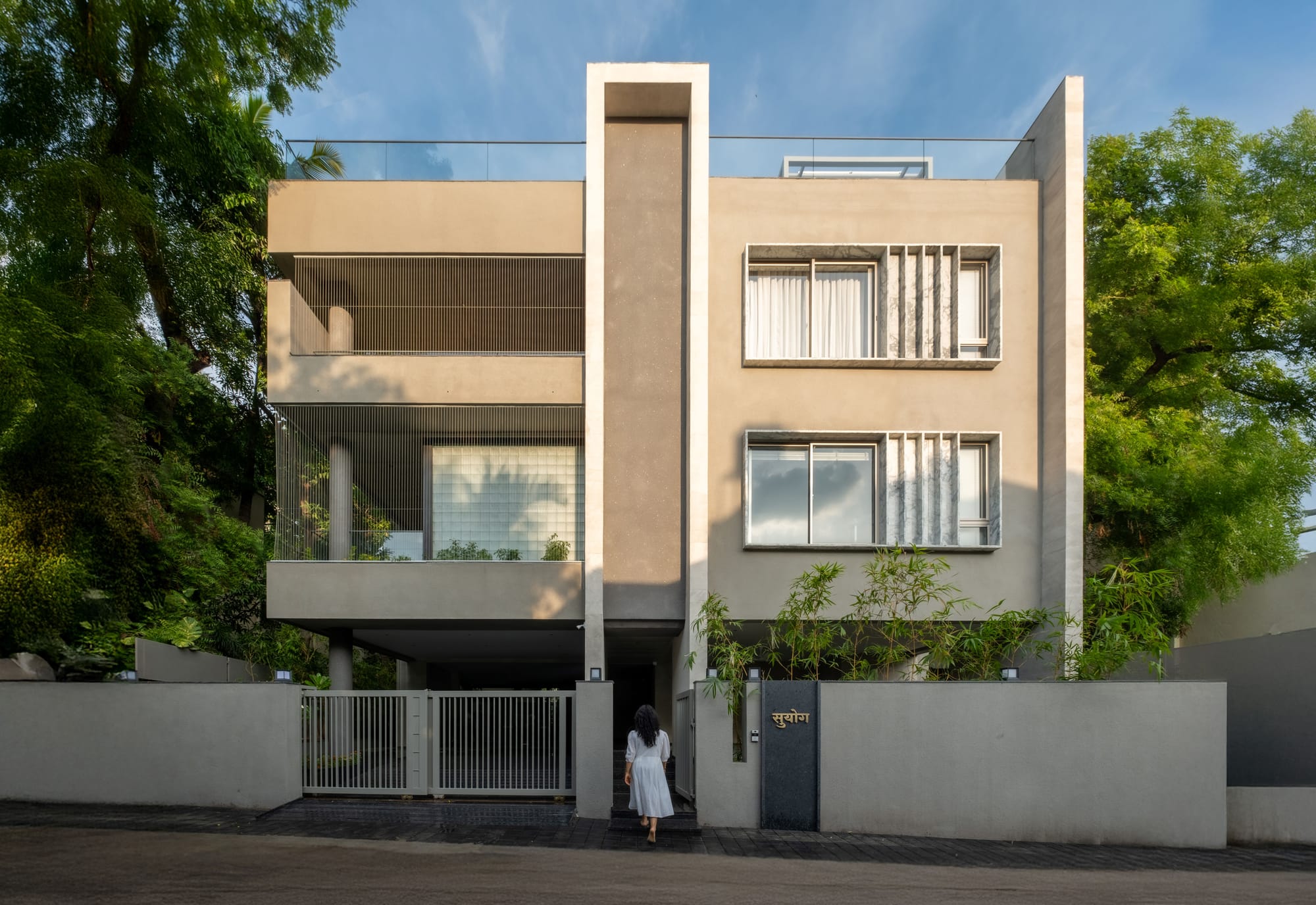
Architecture has often been treated as a purely visual pursuit, whereas in reality, spaces engage our perception through multiple senses. Conceived by principal architects Jinesh Dhumavat and Shekhar Nahar of Studio Arcon, this 4,850-square-foot bungalow in Pimpri Chinchwad, Pune, was scripted as an experiential ballad—an acoustic montage of flowing water, unbridled conversations, and laughter that swells within its three-storey, spatially layered ecosystem. A reinterpreted jharokha window peers into the arrival court, water snakes around an unusual micro-concrete walkway leading to the pooja shrine, and the house keeps time by the shifting shadows that slip into the inner courtyards. The homeowners’ brief was painstakingly hands-on: to keep the Brahmasthan—a sacred central space—well-ventilated and aligned with Vastu principles; to design capacious bedrooms with integrated terrace areas; and to incorporate heritage elements like katta-style seating, adapted to a modern urban lifestyle.
“The birds chirping, flowing water, family members calling out to one another—these sounds echo throughout the home, in a way that they connect the family together,” shares Jinesh Dhumavat, Principal Architect at Studio Arcon.
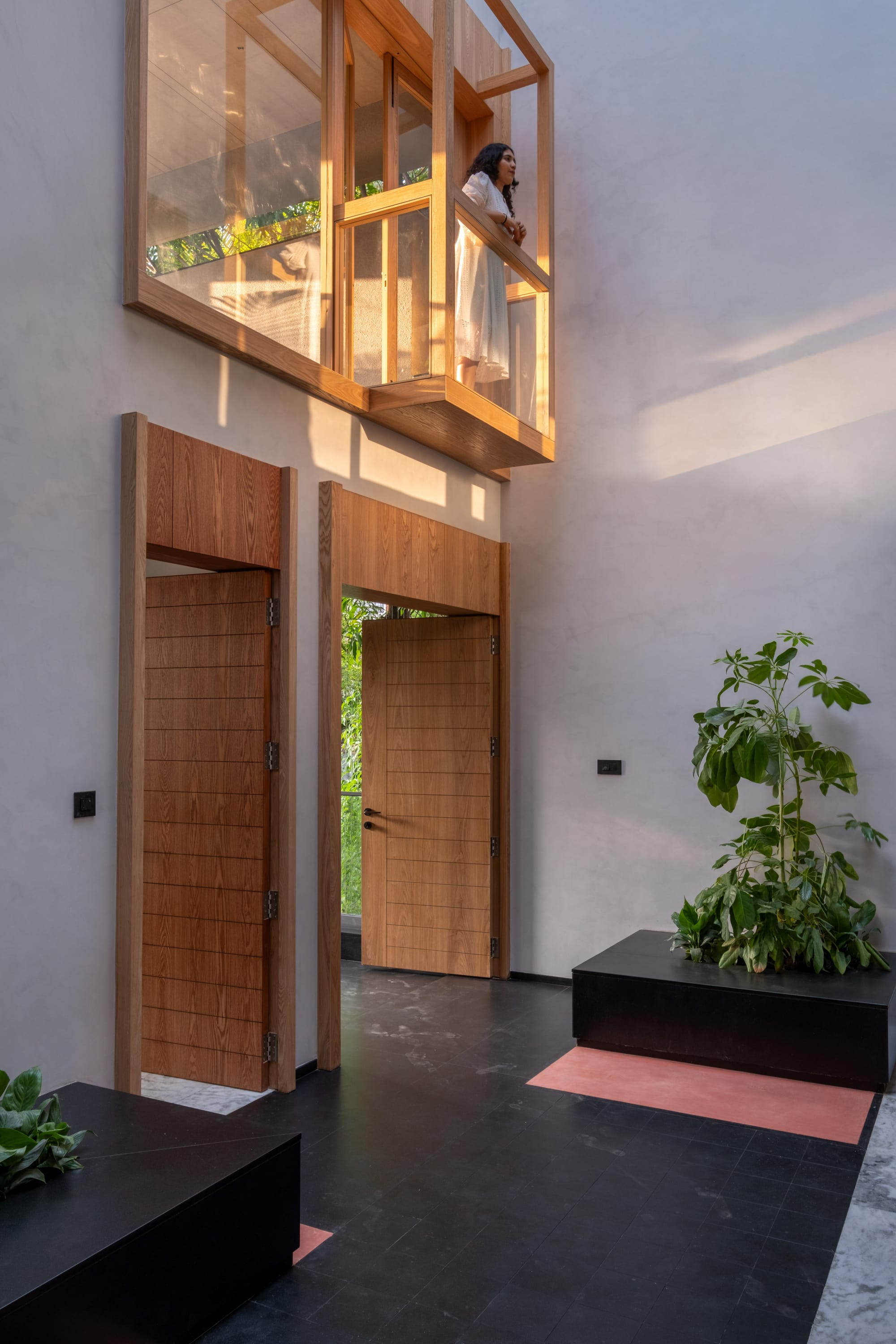
Everyday sounds and interlocking glances across levels make Swar a veritable echo chamber that bears the imprint of multigenerational living. Expressing a proclivity for depth, the studio articulated the first floor as a fluid, highly interconnected duet of lightwells. This approach unfolds immediately upon entry, where guests are met with a double-height atrium, radiant with light that pours in from a skylight above; a dwarf umbrella tree sits at the centre, its leaves casting mottled patterns. “We didn’t want any structure to intervene, so it is a purely column-free space,” explains Jinesh.
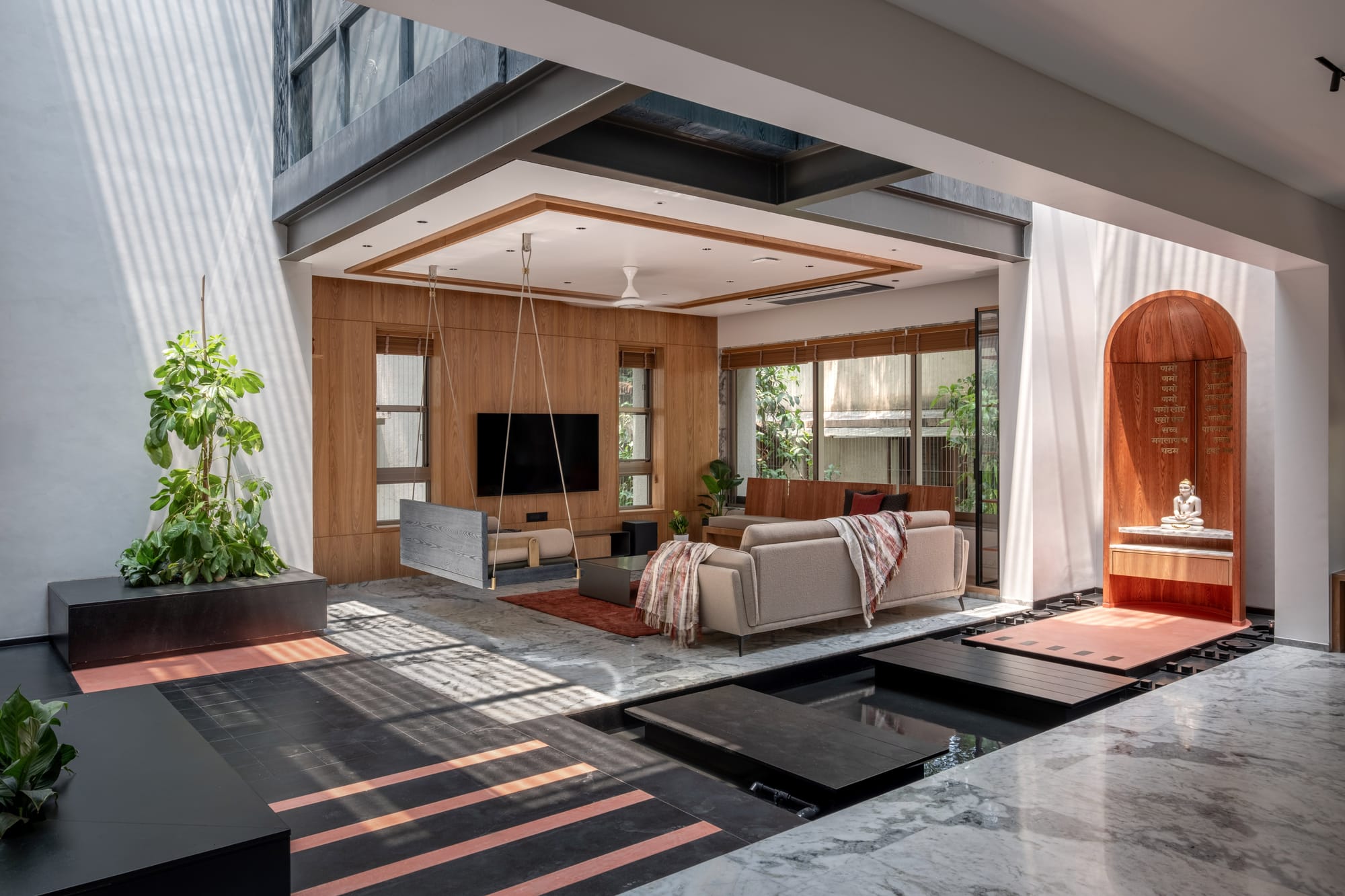
FACT FILE
A Medley of Local Textures
The pooja shrine held momentous significance, and the architects recognised the phenomenology of flowing water—its soothing, ASMR-like quality and amplifying reflectiveness—as integral to the sanctum’s transcendental, Zen-like serenity. To evoke a salt-of-the-earth humility, the studio drew from a wide-ranging gamut of homegrown materials, including Umraya White Marble from Rajasthan, handcrafted wood for the altar, and a pathway of stonecrete and micro concrete that lends an almost otherworldly seamlessness to this divine enclosure.
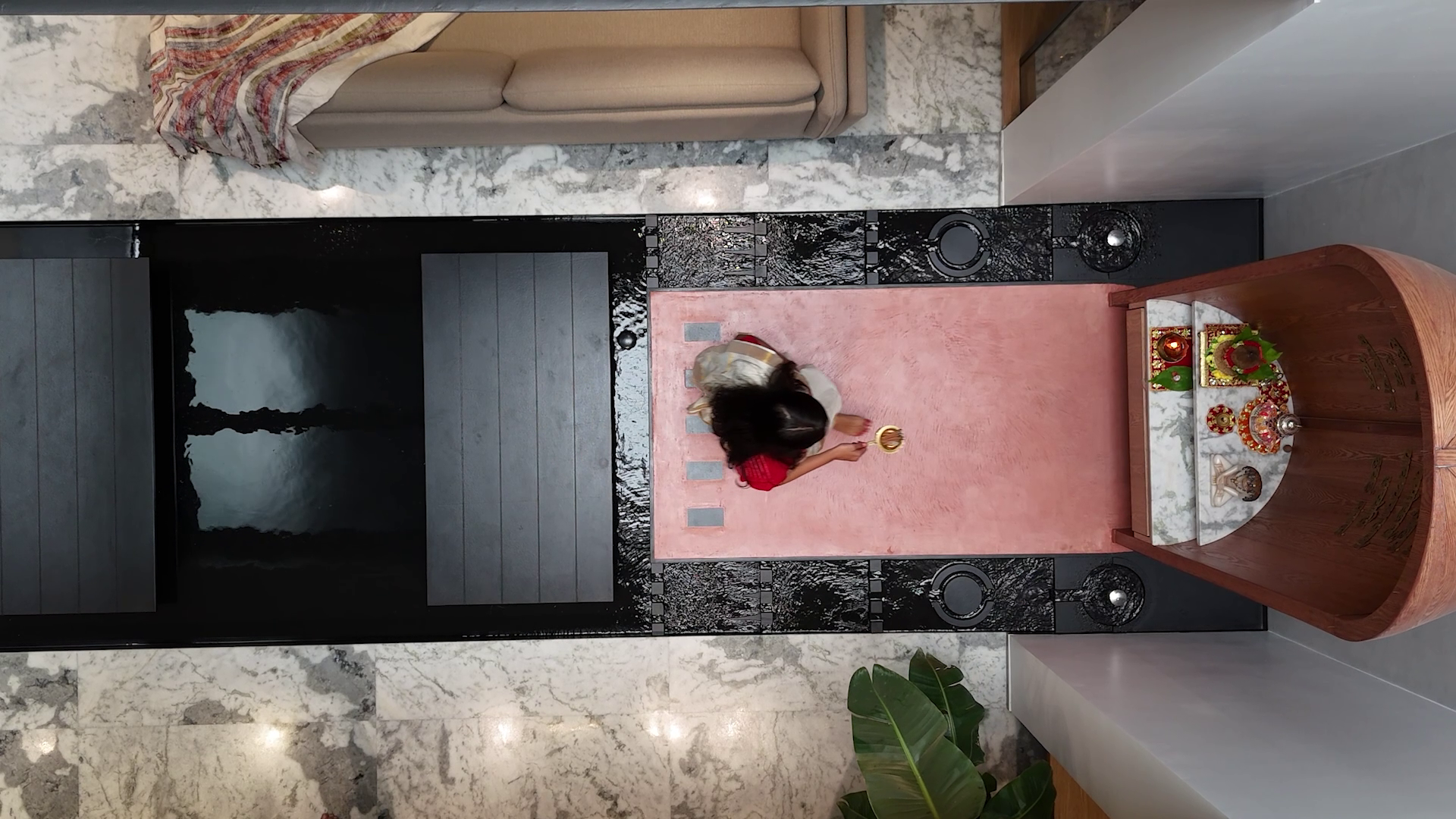
The age-old and breathable finishes of satin black granite, juxtaposed against veneer panels with concentric tree-ring patterns, and a pared-down palette of beige and grey, infuse an earthiness into the minimal framework of the home.
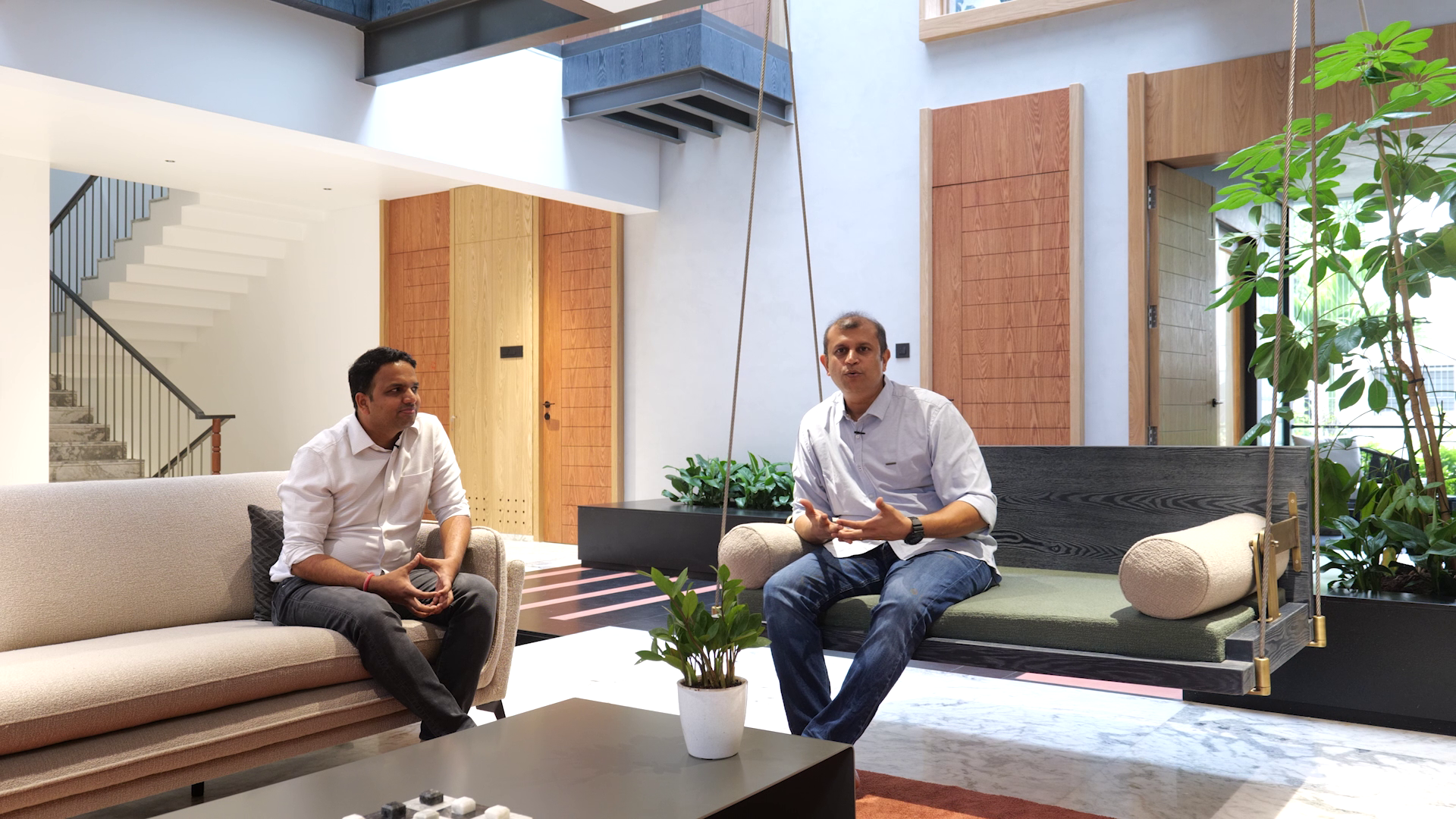
Custom-made furniture in the living room, paired with a jhulha that can be flipped to face the open courtyard, introduces a cultural undercurrent reminiscent of historical architecture. In the dining area, a Provençal-style table, handcrafted with baluster posts and a marble inlay, brings an unexpected farmhouse-chic aesthetic while serving as an iconic nod to banqueting from bygone eras.
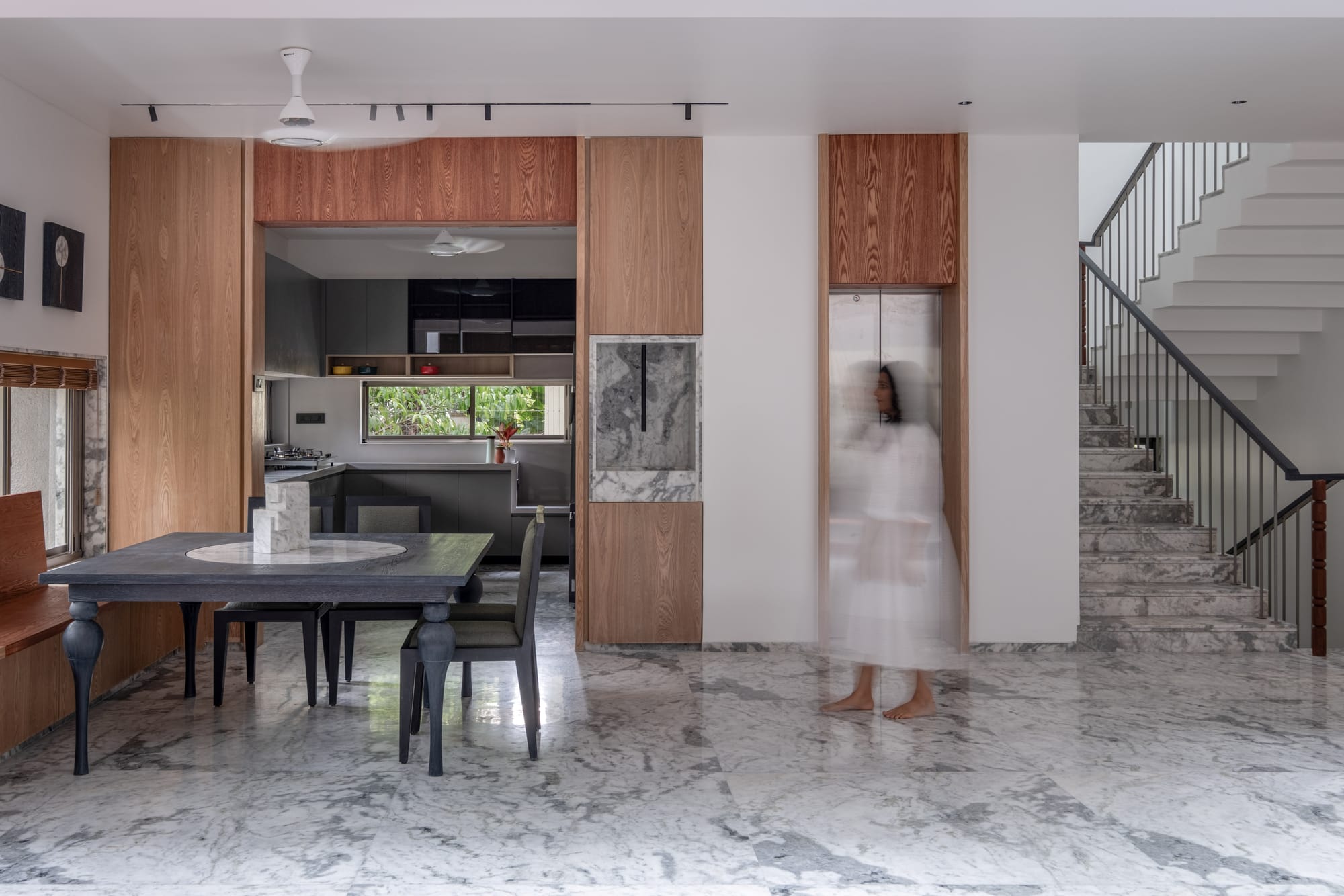
An Ode to Vertical Connections
Opening off the main atrium, the master bedroom unfolds with post-modern grandeur, featuring a spacious walk-in wardrobe, a window ledge, and a private balcony that invites the surrounding greenery inside. Bridging the first and second levels, a marble stairwell stretches like a monolithic work of art.
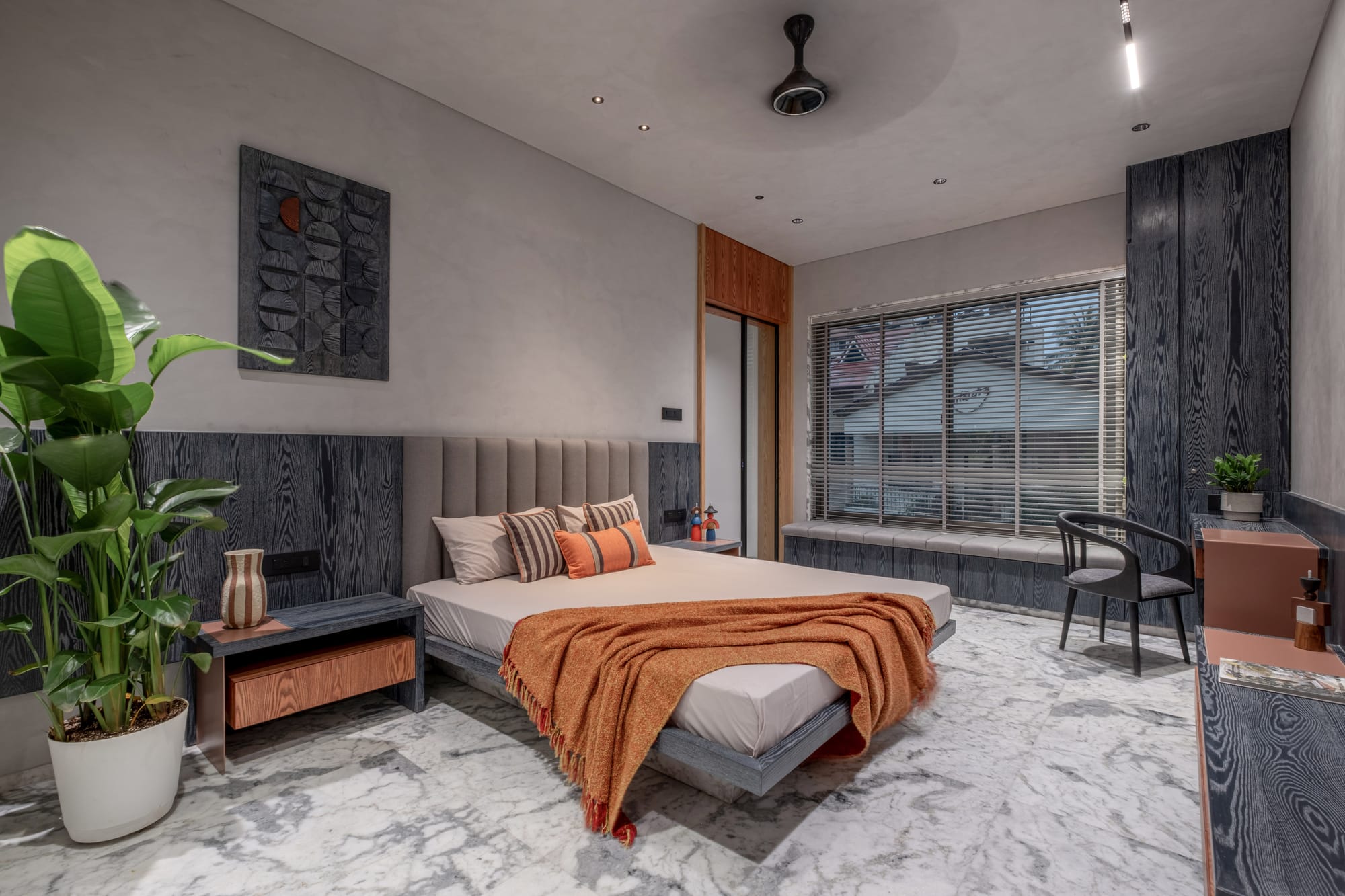
At the periphery of the second floor, the media lounge provides a secluded retreat, anchored by a glass bridge that preserves visual continuity with the common terrace, the son’s bedroom, and the daughter’s private suite. A strategically placed passageway ensures visual contiguity with the main atrium at all times.
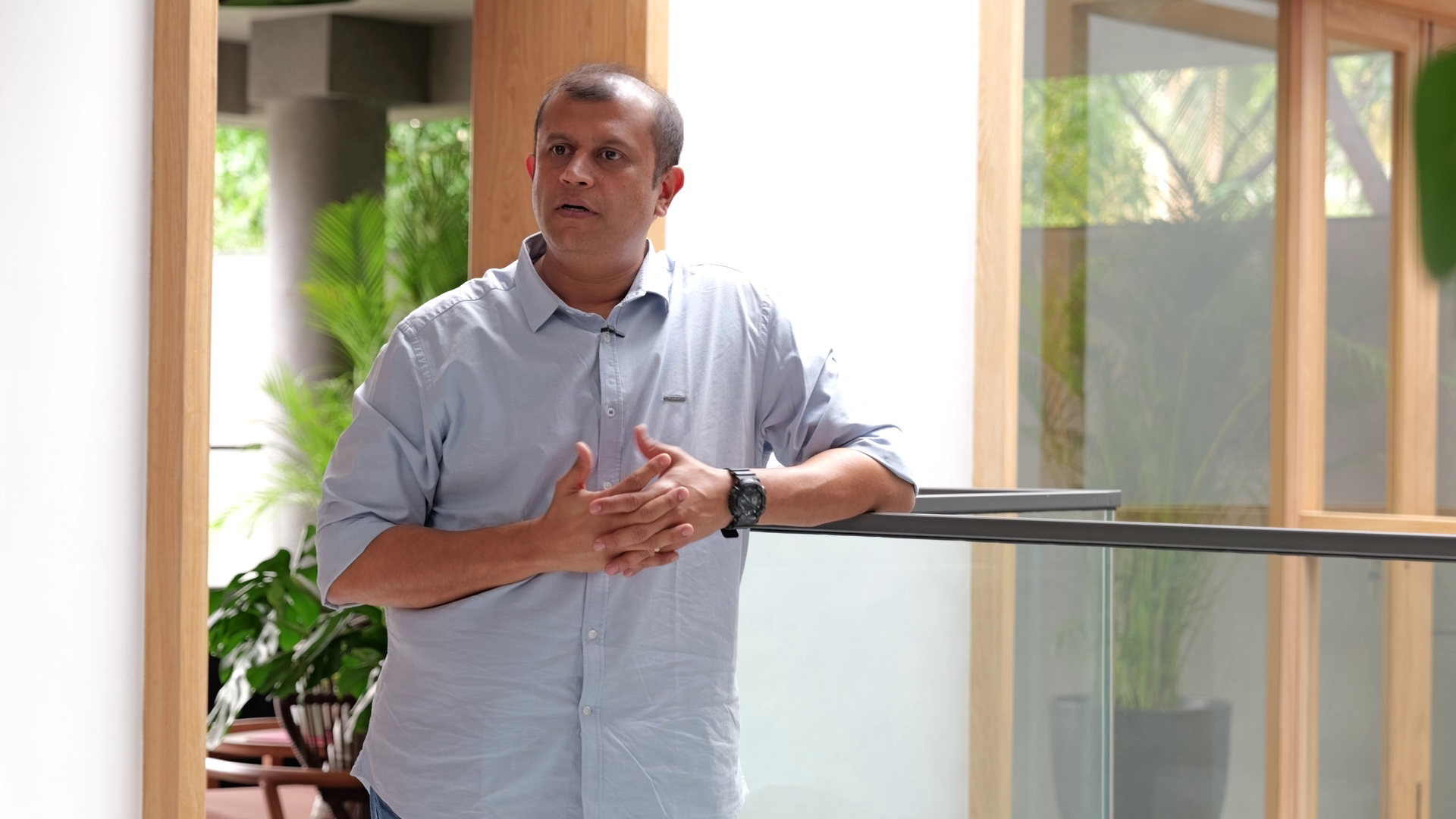
What genuinely distinguishes this home from its peers is its sense of verticality. With inward-gazing balconies, a jharokha vantage point, and unbroken views of the public zones, the home feels airy and expansive. This spirit of transparency extends to the terrace, accessible from the grandmother’s suite. While each bedroom follows a palette of soft beiges, moody greys, and pops of rust, the grandmother’s bedroom introduces a swathe of pistachio green along the headboard. This tonal shift is deliberate, reflecting the personality of each family member and making the private spaces feel like true extensions of their lives.
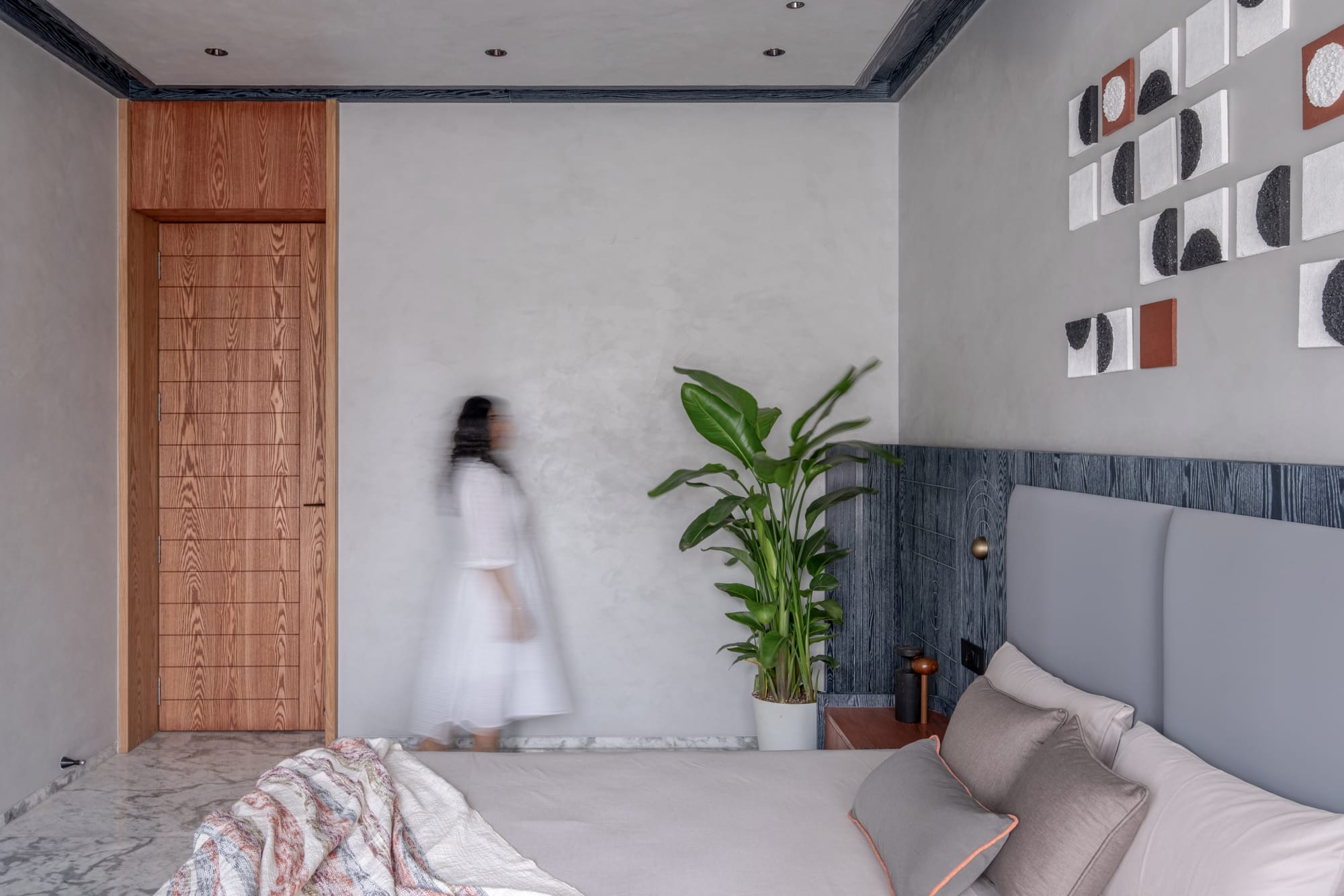
Cutting Down the Excess
At Swar, sculptural minimalism is tastefully balanced with a familiar palette and a restrained colour scheme. Shifting volumes, honest materiality, and carefully considered details create a sense of limpid clarity, allowing the architecture to speak without visual noise and embodying the principle that the home is about what is allowed to simply be.
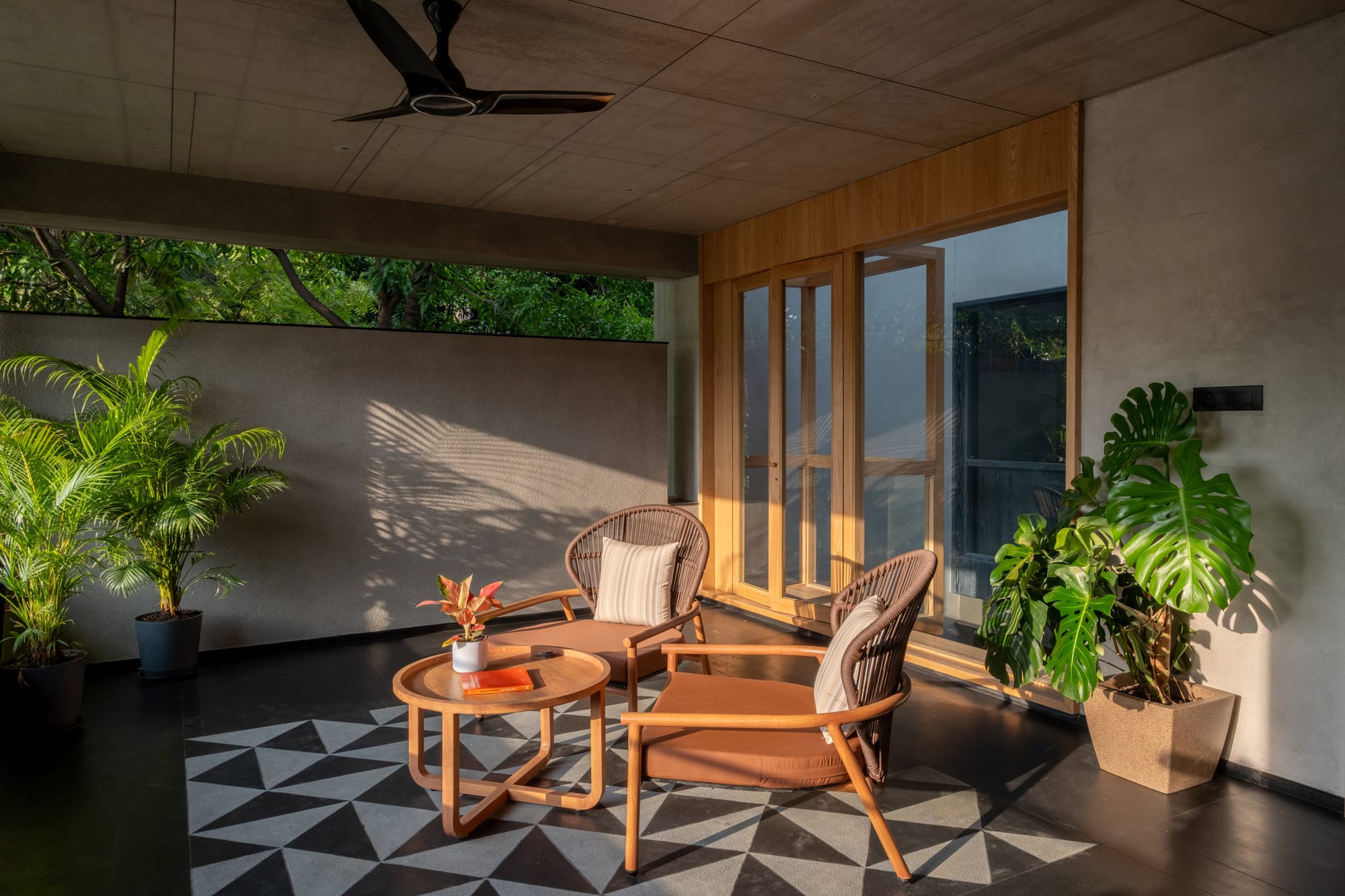
Swearing loyalty to the client’s insistence on a home teeming with the sounds of everyday life, Studio Arcon was mindful of how acoustics function in double-height spaces, how visual and spatial connections across levels can foster familial warmth, and the importance of Vastu in optimally aligning functional areas. The result is a home that orchestrates a holistic experience while remaining rooted in its spiritual origins.
Watch the complete video and access the PDF eBook on Buildofy.
