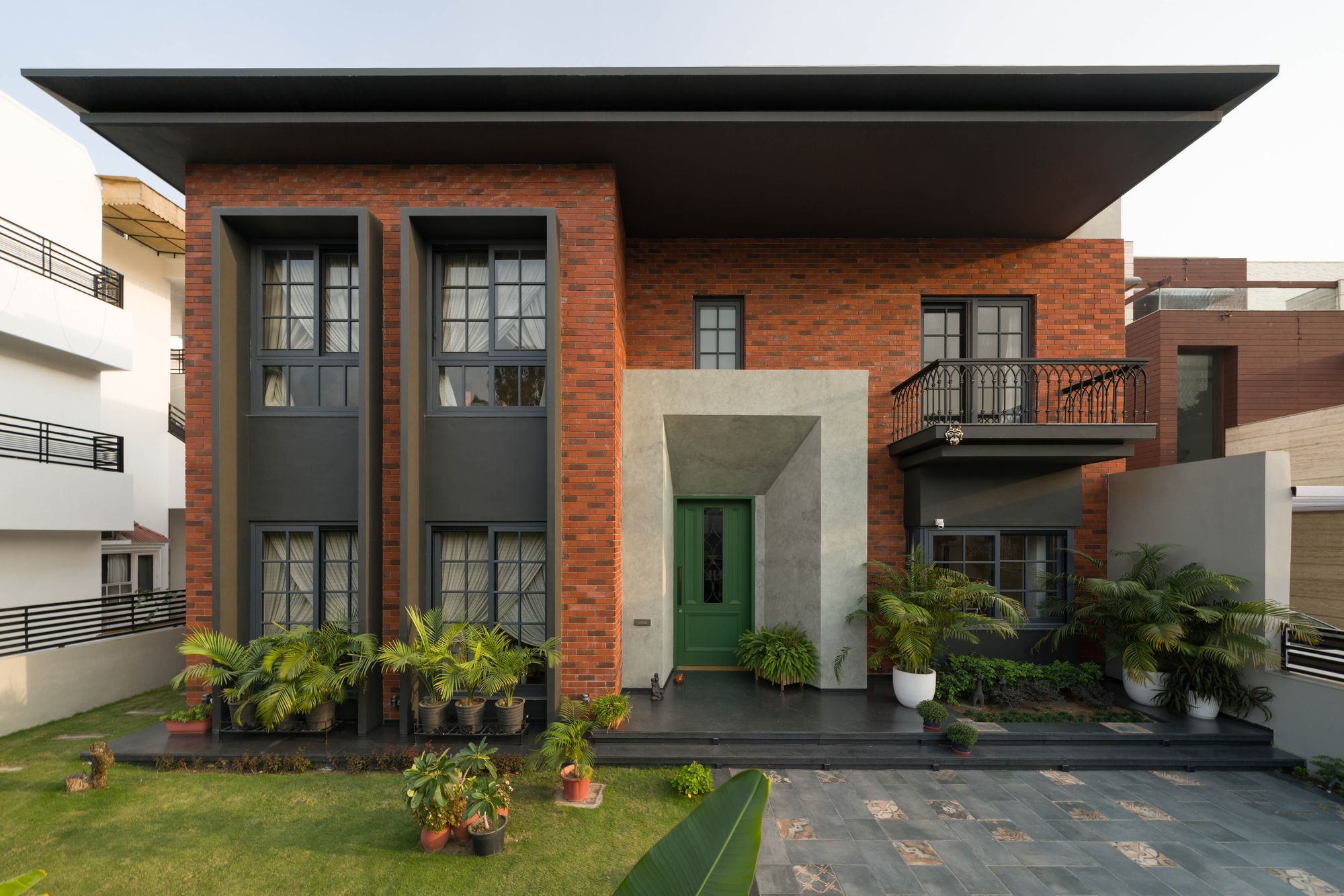Contemporary Elegance Meets Rustic Charm: A Tour of a Thoughtfully Designed Residence
This 6000-square-foot home elegantly integrates rustic features with contemporary aesthetics, producing an inviting retreat that celebrates nature's beauty and welcomes ample natural light.

At first look, the mansion exhibits an asymmetrical angular approach that radiates warmth and majesty. The spacious entrance sets the tone for a warm welcome, while an attractive green door adds a splash of color against the earthy façade. The large foyer beckons as you enter, ornamented with a seamless blend of Jaisalmer yellow and Kota stone that directs your eyes toward the expansive living rooms.
FACTFILE
OPENNESS AND ILLUMINATION
One of the house's distinguishing features is its seamless connection to the outdoors and plenty of natural light. The layout is intended to overlook the expansive living rooms, providing a perspective that floods the interiors with natural light. A courtyard and a skylight above the stairs are strategically placed to ensure a steady infusion of sunlight throughout the day. This light play not only brightens the space but also generates interesting patterns and shadows on the walls.
THE HEART OF THE HOME
The heart of the property is a double-height living room that reaches upwards to a magnificent chandelier that gives an aura of luxury. The space's architecture promotes a smooth movement between different spaces and elements. The ground story contains common areas, while pathways on the upper level connect to private bedrooms. The stairway connecting these levels is a work of art in and of itself, with glass and concrete louvers that avoid excessive warmth.
MATERIALS AND TEXTURES
The aesthetic of the house is an outstanding harmony of textures and materials. The warmth of wood, the personality of Kota stone, and the raw beauty of exposed concrete on the ceiling contrast with the expansive Jaisalmer yellow stone surfaces. This dynamic interaction results in an aesthetically appealing and layered appearance. The house's style is enhanced with handcrafted woodwork and cloth items that provide individuality and depth to the area. The color palette, which includes warm browns, mild greys, and sandy tones, dispels any impression of minimalism in favor of a rich and inviting ambiance.
SERENE RETREATS
Every component of the design philosophy emphasizes the function of each living area. The bedrooms, which are devoid of superfluous clutter, exude tranquillity and restfulness. The simplicity of the walls and the raw elegance of the ceiling provide a great backdrop for well-placed artwork, infusing each area with a reassuring charm. These sanctuaries, with white bedding and walls, encapsulate a tranquil refuge that welcomes relaxation and regeneration.
The bathrooms, which are both vast and tranquil, feature an extraordinary mix of materials and textures. This rigorous attention to detail and design guarantees that every corner of the property adheres to the overarching theme of contemporary luxury while remaining in harmony with the tenants' lifestyle.
This home is a tribute to the power of deliberate design in its blend of rustic charm and contemporary elegance.
The combination of natural elements, inventive use of materials, and a commitment to maintaining a serene atmosphere result in a space that is more than just a home, but a work of art and architecture. The creation of Design 360 reminds us that true magic arises in the world of design when tradition and contemporary dance in harmony.
To watch the complete home tour, peruse the drawings in detail, and browse additional photographs, visit Buildofy. While there, don’t miss out on the other impressive luxury homes in Karnataka and across India.
